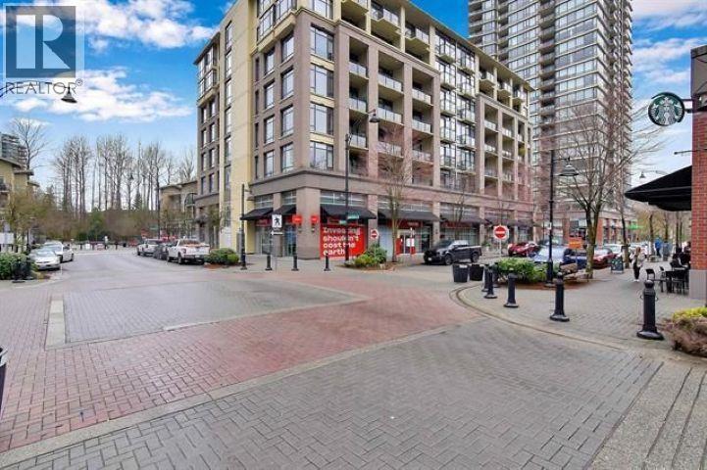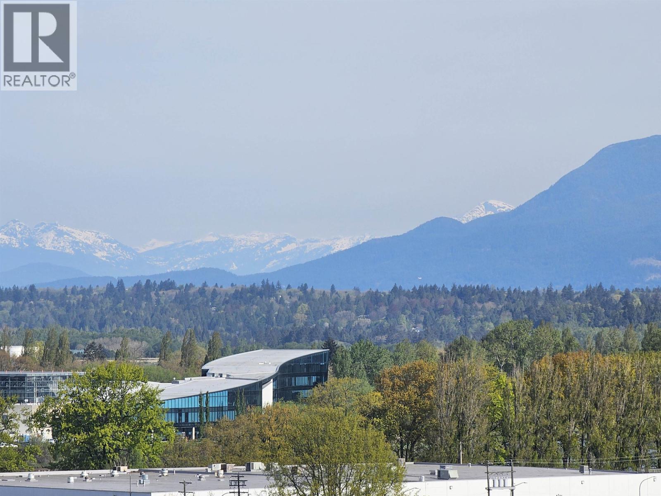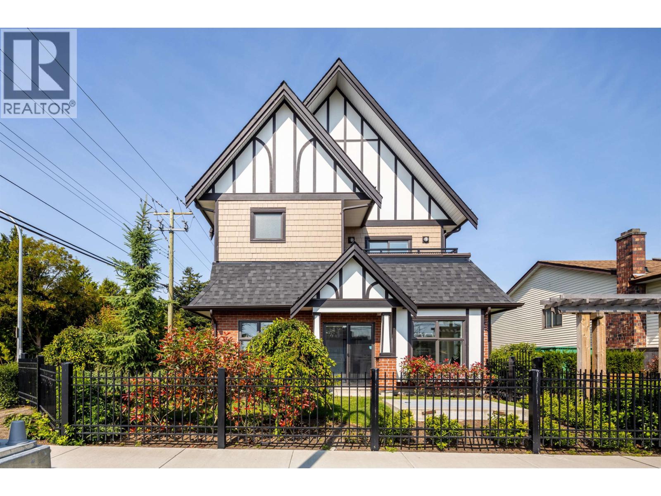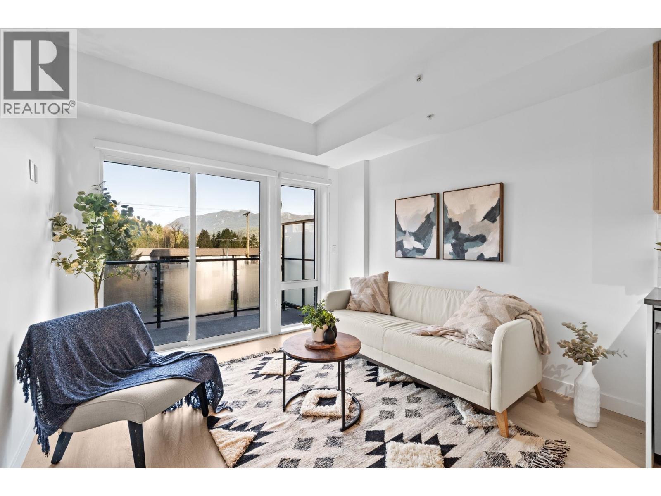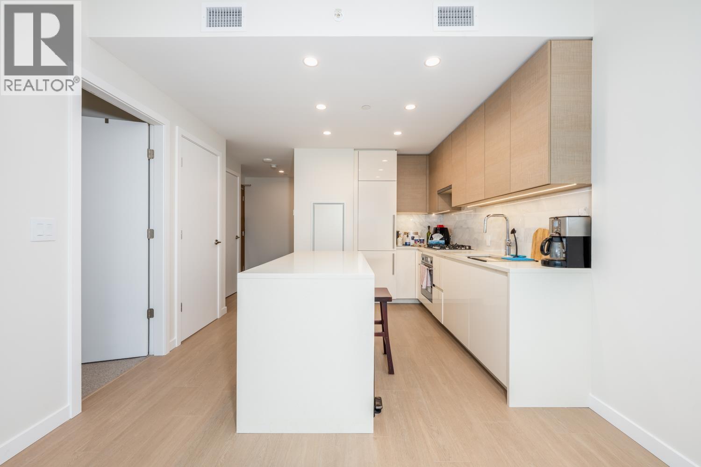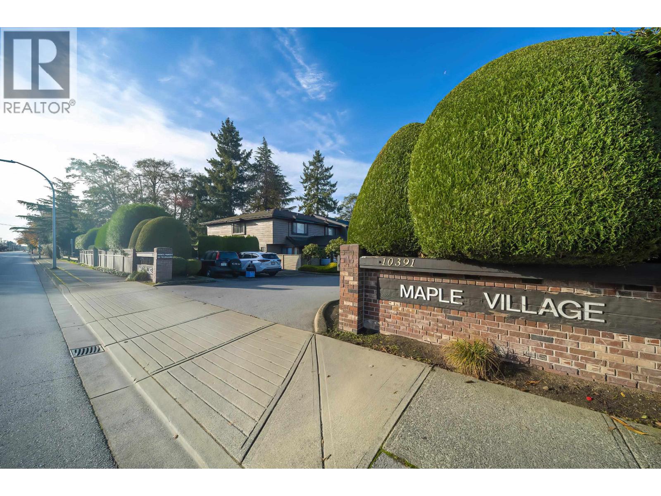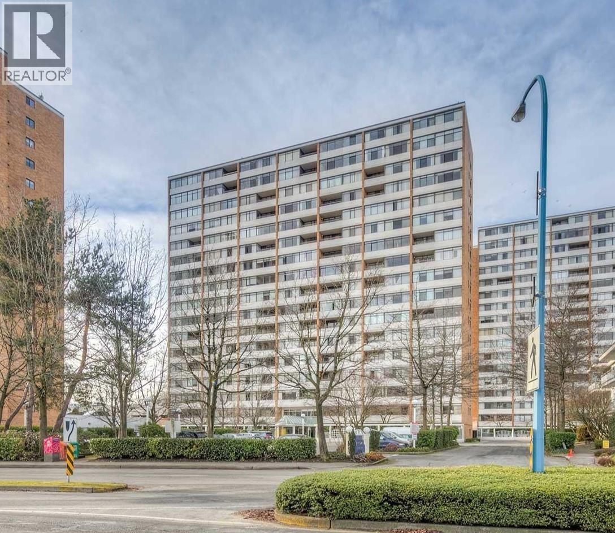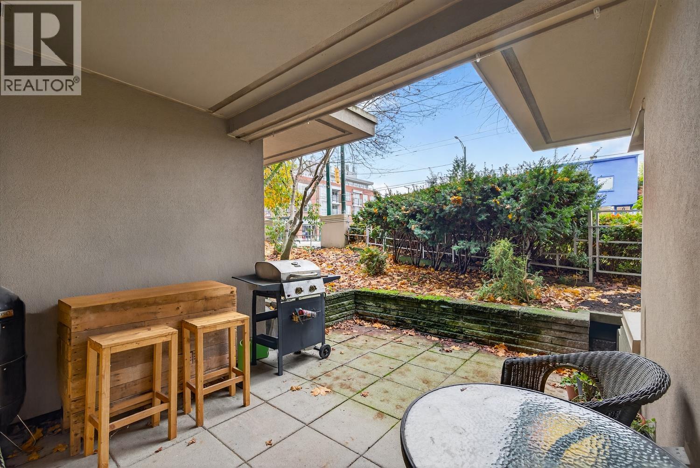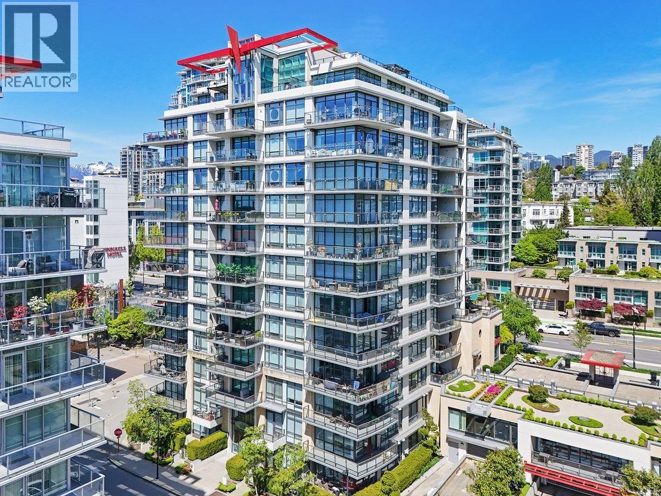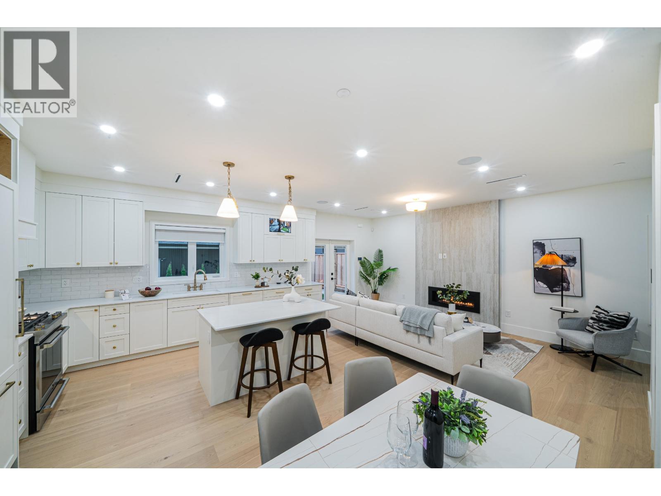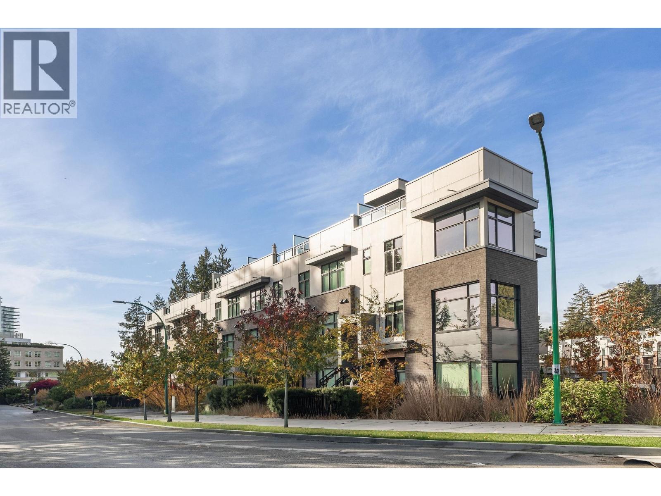613 121 Brew Street
Port Moody, British Columbia
Sub-penthouse, spacious loft style private unit in low rise concrete building, "ROOM", in popular trendy Sutter Brooke Village, Port Moody offers an open concept 10 ft ceilings bright living area with premium plank laminate floors. modern kitchen showcases dark wood cabinets, stainless Kitchen Aid appliances, sleek gas range, daily dishwasher, granite countertops and movable island add to its the features. The Bedroom separates by sliding doors to add to the openness. Unique 15,000 sf amenity center includes indoor pool, jacuzzi, fully equipped exercise room, squash court, big lounge, game room. Famous supermarket, cafes, and boutique shopping in the Village are at your door step, Walk to Westcoast Express and take 20 min ride DT Vancouver. First time on the market! (id:46156)
1201 5593 No. 3 Road
Richmond, British Columbia
Welcome home to Luxe by Townline! Bright and spacious 2-bedroom, 2-bathroom home on the 12th floor offers stunning mountain and skyline views from its expansive balcony. Situated in the heart of Richmond's new downtown, you'll be steps away from Lansdowne SkyTrain Station, Lansdowne Centre, parks, and top educational institutions like BCIT, Kwantlen Polytechnic University, and Trinity Western University. Thoughtfully designed with contemporary interiors, Luxe by Townline provides a perfect blend of urban convenience and luxury living, with world-class amenities, including a fitness centre, outdoor pool, and social lounges. Plus, the airport is just minutes away by car, making this an ideal home for those seeking connectivity and comfort! OPEN HOUSE - SAT Nov 30 2-4PM & SUN Nov 29 2-4PM (id:46156)
5 9899 Steveston Highway
Richmond, British Columbia
Southgate Landing is in Richmond´s South Arm, a highly sought-after neighborhood surrounded by gorgeous nature as well as various dining, shopping, and recreational options. Southgate Landing is thoughtfully tailored to elevate your lifestyle to a new standard. From exceptional architecture and connected location to sumptuous interior fixtures and finishes, Southgate Landing welcomes you with dramatic nine feet ceilings and high quality of woodwork trim. This home is carefully curated with all spaces with the finest definition of luxury. Whiteside Elementary & McRoberts Secondary. Open House: 2-4pm (Sat & Sun) Jan 24 & 25. (id:46156)
105 1100 Clarke Road
Port Moody, British Columbia
Welcome to Anchor by Bold Properties-a brand-new 2 bedroom, 1 bathroom home in the heart of Port Moody offering 9-foot ceilings, a bright and functional open-concept layout, modern two-tone cabinetry, quartz countertops and a private balcony with stunning MOUNTAIN AND BURRARD INLET VIEWS. Residents enjoy incredible amenities including a multipurpose lounge, fully equipped gym, expansive rooftop dining area with outdoor kitchen and panoramic views, landscaped courtyards with playground, dog wash station, EV-ready parking, and Modo carshare. Perfectly located just minutes from the Evergreen SkyTrain, Rocky Point Park, Brewer´s Row, Downtown Port Moody, and Port Moody Secondary School with IB program, this home also comes with one parking stall and two storage lockers-blending modern design, urban convenience, and access to outdoor adventure. Open House: Sunday, 1:30-3:30pm (id:46156)
2301 4168 Lougheed Highway
Burnaby, British Columbia
Discover vibrant urban living at Gilmore Place Tower 3, perfectly positioned along Burnaby´s SkyTrain route. This contemporary home welcomes you with an open, airy floorplan and expansive windows that invite in abundant natural light and stunning city views. Step onto the generous outdoor balcony-an ideal spot to unwind, entertain, or simply enjoy the scenery. The European-inspired kitchen is both stylish and functional, featuring a space-saving pantry, a Blomberg refrigerator, and premium Fulgor Milano gas cooktop and wall oven-perfect for everyday cooking or hosting with ease. Residents enjoy exclusive access to over 75,000 sq. ft. of exceptional indoor and outdoor amenities, including two sparkling pools, relaxing steam rooms, a bowling lane, golf simulator, the impressive 35th-floor Sk (id:46156)
50 10391 No. 3 Road
Richmond, British Columbia
This two-story townhouse is located in Richmond's premier Broadmoor neighborhood at the lowest price point. Fully renovated since 2020, it features new bathrooms, kitchen, wall paint, flooring/carpeting, double-pane windows, and attic insulation for excellent thermal efficiency. The master bedroom closet can easily be changed into a full bathroom. Exceptional community management with weekly landscaping, friendly neighbors, and steady appreciation. Elementary school and mall adjacent to the neighborhood, and high school district is S.L. Motivated seller. Move-in ready, exceptionally comfortable townhouse. Must see! (id:46156)
1609 6631 Minoru Boulevard
Richmond, British Columbia
Unique 2 level penthouse livings. Walk to daily necessaries without need of driving. Excellent central location in Richmond. Just steps away from Richmond Centre & Canada Line. Walking distance to Minoru Park, tennis court, library, Minoru Lake and the newly completed Minoru Centre for Active Living (include Swimming Pool, Fitness Centre and Senior Centre). This suite is facing the unobstructed view of the Minoru Park, so that you can see some distant water view and Vancouver YVR Airport Building. Large 2 covered balconies. Caretake office on site. (id:46156)
3460 Welwyn Street
Vancouver, British Columbia
Welcome to Smart house fully automation duplex Commercial drive, This brand-new 4 bedroom and 3.5 bathroom Front duplex boasts an open-concept main floor with the gourmet kitchen, ensuite laundry, formal dining area and the eclipse door leading to the backyard. Enjoy relaxing or entertainment in the private front yard, and take advantage, Comes with 10 feet ceiling on the main floor. Located in a quiet neighborhood close to schools, parks, public transportation etc. Don´t miss your chance to own this charming duplex in Victoria Vancouver East - schedule your private showing today! Open House Sun 2;30Pm to 4:30Pm (id:46156)
106 2983 W 4th Avenue
Vancouver, British Columbia
Welcome to the Delano, a highly sought after building in the heart of Kitsilano! This 1-bedroom + den features an open floor plan that ensures no wasted space. The kitchen is well-equipped and has ample storage. You have space for dining, and the living room is the perfect retreat with a fireplace, perfect for getting cozy during the winter. The bedroom is spacious, fitting a king, and features a walk-in closet. Seamless indoor-outdoor living with your expansive patio that is covered for year-round use and fantastic for entertaining. This is a great place for first-time home buyers, or investors. Conveniently located on 4th Avenue, you are close to Jericho beach, Kits beach, parks, restaurants, cafes, shopping, and a quick bus or drive to UBC and Downtown. It truly doesn't get any better than this. Complete with one parking. (id:46156)
403 162 Victory Ship Way
North Vancouver, British Columbia
Bright South facing 2 Bedroom plus a Den. Never been lived in. The bedrms are located on opposite sides, and both have ensuites. The primary bedrm has a big walk-in closet, a spa like 5-piece ensuite and its own balcony. The spacious balcony off the living room offers 255 sq.ft. of sunny outdoor space. This home has new carpet in the bedrooms and a new SMEG fridge. The kitchen also features a Bosch dishwasher, oven and gas cook top. You will enjoy the carefree lifestyle of living steps to recreation, shopping, restaurants, Sea bus and the waterfront. Atrium has a 3,000 sq.ft amenity room for drop in or larger gatherings, featuring a full kitchen, games & lounge areas. Atrium owners also enjoy use of the fitness centre next door with its gym, whirlpool, indoor lap pool, steam room & sauna. (id:46156)
3462 Welwyn Street
Vancouver, British Columbia
Welcome to Smart house fully automation duplex Commercial drive, This brand-new 3 Master bedrooms and 3.5 bathroom BACK duplex boasts an open-concept main floor with the gourmet kitchen, ensuite laundry, formal dining area and the eclipse door leading to the backyard. Enjoy relaxing or entertainment in the private backyard, and take advantage, Comes with 10 feet ceiling on the main floor. Located in a quiet neighborhood close to schools, parks, public transportation etc. Don´t miss your chance to own this charming duplex in Victoria Vancouver East - schedule your private showing today! Sun 2;30Pm to 4:30Pm (id:46156)
266 2035 Glenaire Drive
North Vancouver, British Columbia
Welcome to Ebb & Flow in Lions Gate Village. This spacious 2 Bedroom + Den, 2 Bathroom upper level stacked townhome offers excellent privacy with a stunning rooftop patio. Features include an open layout, radiant in-floor heating, Bosch appliances, quartz counters, roller blinds, and a large primary bedroom with walk-in closet and ensuite. The den is perfect for a home office, nursery or 3rd bedroom as it's currently being used. This home comes with 2 parkings stalls and storage and A/C-ready rough-in. Steps to the new Community Centre, trails, and a short 4-minute drive to Park Royal and Ambleside Beach. This home lives like a 3 bedroom for the price of 2! (id:46156)


