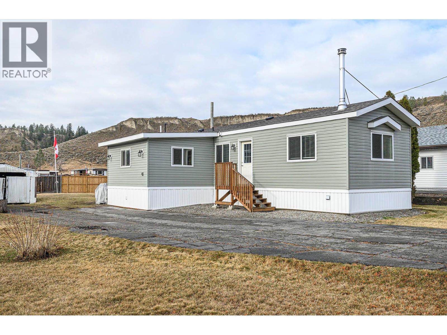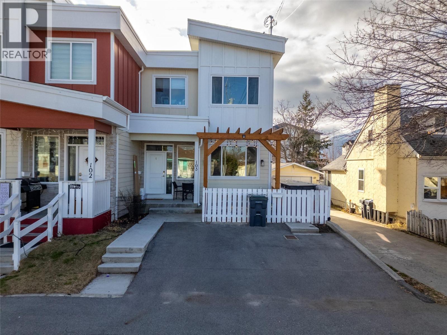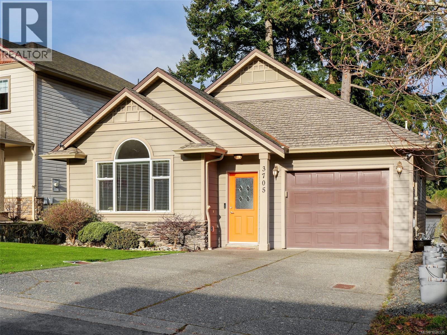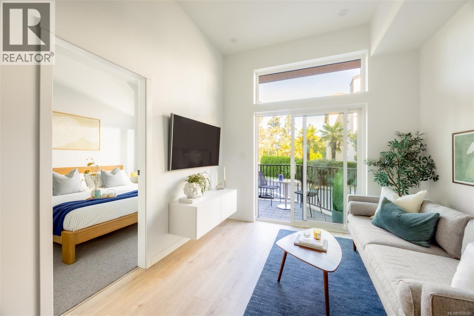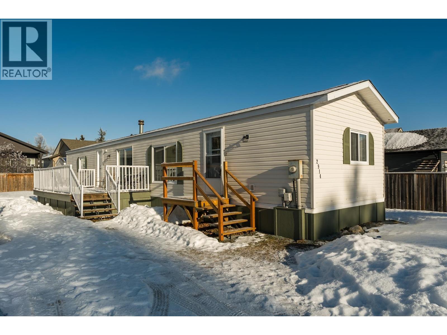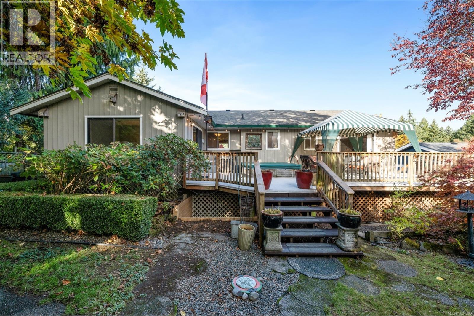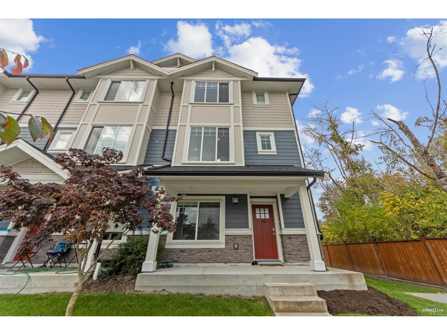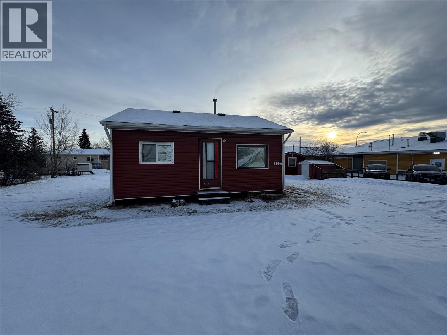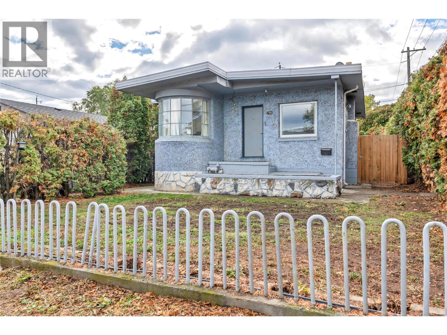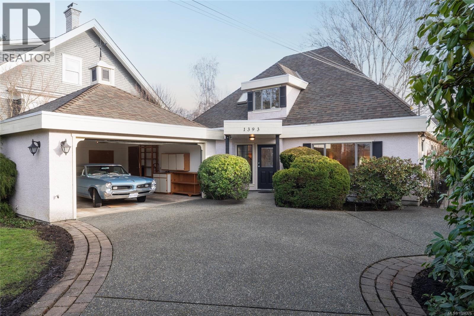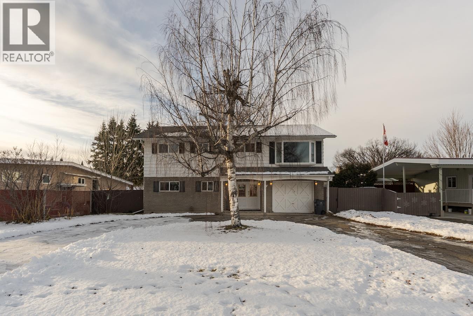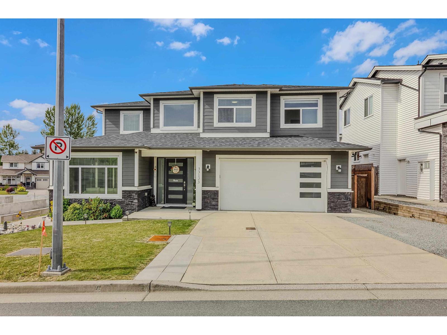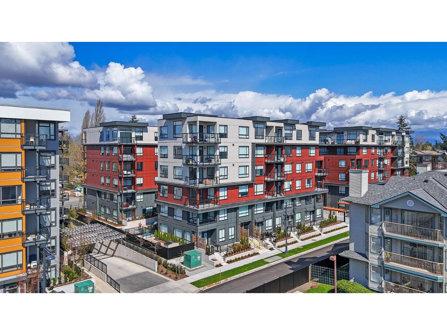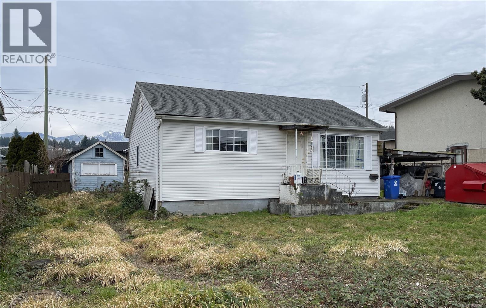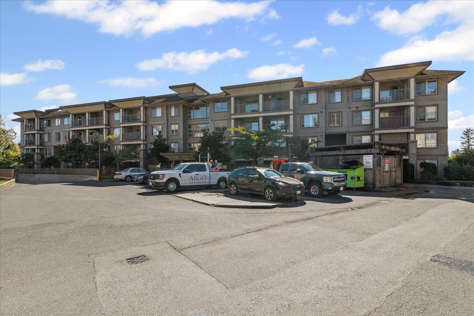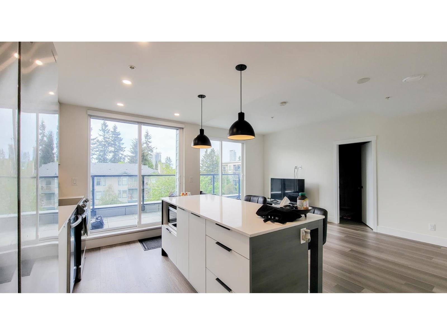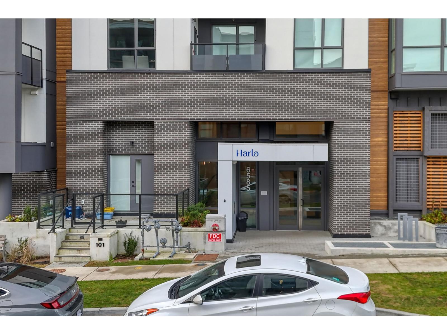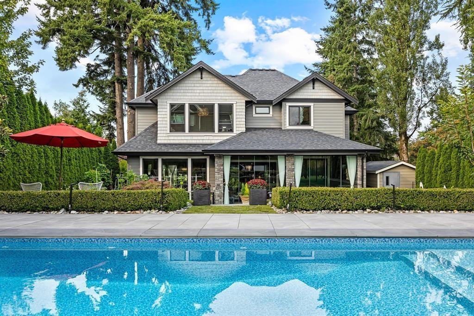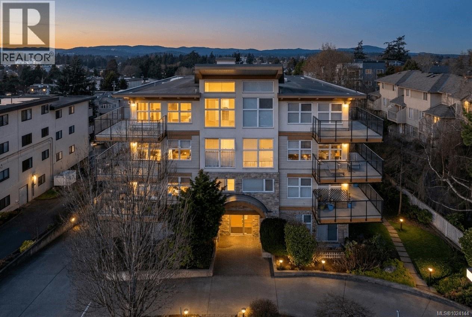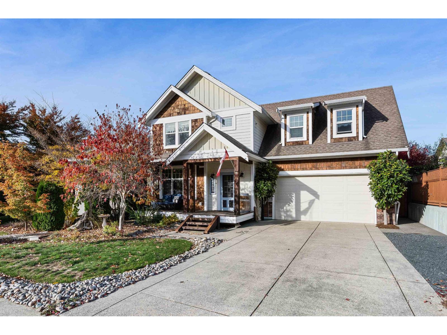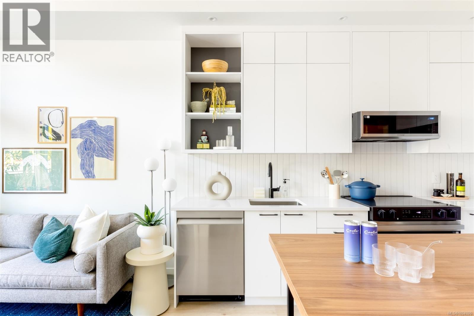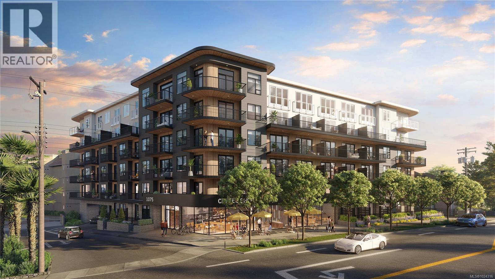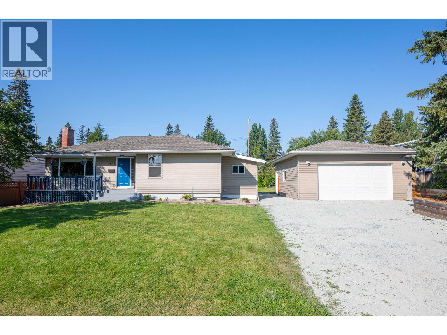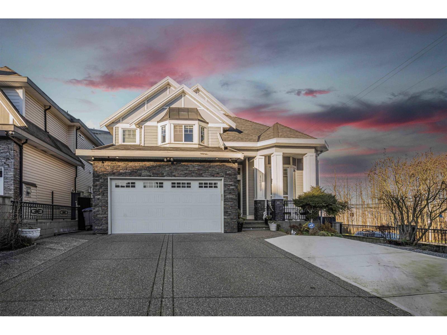1317 Bostock Crescent
Pritchard, British Columbia
Ideal for first-time buyers or those looking to downsize without giving up outdoor space, this well-maintained home sits on a generous ¼-acre flat lot with plenty of room to build a shop, park all your toys, and truly enjoy the freedom of no strata rules or fees. This one-owner 2018 manufactured home has been meticulously cared for and shows like new. Inside, you’ll find two spacious bedrooms plus a bonus addition currently used as a mudroom, offering excellent potential to expand the living space, extend the primary bedroom, or even add a second bathroom or ensuite. The open and spacious kitchen and living area create a welcoming atmosphere, while the cozy wood stove helps keep heating costs low during the winter months. Located on community water and sewer, this property offers the perfect balance of convenience and lifestyle, just minutes to highway access, close to both Chase and Kamloops, and best of all only a short walk to the South Thompson River. Enjoy fishing from shore, easy access to the boat launch, and nearby beach areas... perfect for making the most of those warm summer days. (id:46156)
102 Cossar Avenue Unit# 103
Penticton, British Columbia
Welcome to 103-102 Cossar, a perfect family friendly for a first-time buyer or investor! This 3 bed, 2 bath, strata opted out unit has only a shared insurance cost of just $84 a month + no strata fee or corp making it as affordable /flexible as a duplex unit can be! The bright & modern finishes of this 2018 built 1140sqft home are warm & welcoming & ready for you to put your personalization on. As you enter the main floor you’ll find an open plan design, tall ceilings, large living room area & a spacious white kitchen with quartz counters & stainless steel appliances. The layout allows for a large kitchen island, spacious dining area, foyer space, pantry/closet storage, a half bathroom that hides another storage closet, & access to the full crawl space for extra storage. Upstairs the high ceilings continue; there is a large family bathroom with a soaker tub & stylish fixtures, 2 excellent sized secondary bedrooms for kids or guests & a large primary bedroom full of natural light. Many hidden extras are to be found like the customized closet organizers and space maximising storage throughout. Another great feature of this unit is there is room for two cars to park in the driveway – a rare find – and a well appointed front patio/yard space to enjoy that’s fenced for privacy and practicality. This quiet street is close to the walking/bike path through town, near bike lanes, is a short walk to grocery stores, parks, plus amenities of every kind all while on a low traffic street. (id:46156)
3705 Wild Berry Bend
Langford, British Columbia
Welcome to Valley View Estates, where nature is right outside your door and everyday amenities are just 10 minutes away. This detached home offers outstanding value in the Westshore with no strata fees. Ideal as a starter home or for those looking to downsize, the thoughtfully designed single level layout features two bedrooms, two full bathrooms, and a spacious office perfect for working from home. The primary bedroom includes a walk-in closet and a well appointed ensuite with a separate shower and soaking tub. Enjoy hot water on demand, ample parking with a single car garage, room for two in the driveway and a full height 23' x 11' crawlspace providing exceptional storage. The low maintenance yard features synthetic turf, a recycled tire pathway and an in ground sprinkler system. With a playground just around the corner and the Galloping Goose Trail within walking distance, this home truly has it all. Explore the virtual tour and book your private showing, this one won’t last long! (id:46156)
201 1075 Tillicum Rd
Esquimalt, British Columbia
Move in this Spring! With its stunning architecture, functional living spaces and inspired surroundings, Central Block by award winning Abstract Developments represents a vibrant & contemporary lifestyle. This 609 sq ft Jr 2 Bed 2 Bath home features over height ceilings and is centred around a gourmet kitchen including quartz countertops, contemporary stainless steel appliances & built-in storage solutions. Thoughtfully designed with a spacious primary bedroom boasting two closets & a second bedroom perfect for guests, family or home office. Enjoy the many amenity spaces Central Block has to offer; enjoy working from home in our exclusive co-working area, visit with friends & neighbours in the private gardens, or wind down with an evening drink around the rooftop fireplace. Other conveniences include 1 parking space, secure package delivery, storage locker with bike parking, & kayak storage onsite. Positioned steps from the Gorge Waterway, Esquimalt Gorge Park & minutes from urban amenities. Price + GST. Open house this weekend at our new on-site Display Home. (id:46156)
2914 Greenforest Crescent
Prince George, British Columbia
Step into this fully rebuilt 1996 mobile home, transformed from top to bottom. Set on a 0.16-acre lot, this 2-bedroom, 2-bathroom home offers modern comfort and functionality. The brand-new kitchen features stylish cabinetry, new countertops, fixtures, and lighting. Enjoy open living with new flooring, drywall, and updated lighting throughout. Both bathrooms have been completely refreshed with new vanities and fixtures. Outside, a 20’ x 24’ detached garage with new siding, plus a new sundeck and stairs, provide added value. (id:46156)
1680 Austin Pl
Cowichan Bay, British Columbia
Welcome to this well-loved family home, available for the first time on the market. Featuring 4 bedrooms, 3 bathrooms & 2645 square feet, with an excellent design with comfort & functionality in mind. Enjoy a vaulted living room that fills with natural light, 2 cozy gas fireplaces, heated floors in all bathrooms & the expansive laundry room. The large rec room offers perfect separation for kids & their friends. Step out to a sunny, south-facing deck overlooking the private, established gardens. The double garage adds convenience & storage. Located minutes from the village, you'll love the local pub, restaurants, bakery & ice cream shop. Cowichan Bay's vibrant seaside community allows you to embrace the marine lifestyle with its marinas & the public boat launch. Bench Elementary is within walking distance, & you're just 12 minutes to Duncan & 30 minutes to Langford. Set in the heart of the Cowichan Valley with wineries & scenic hikes. This home truly has something for everyone. (id:46156)
44 19501 74 Avenue
Surrey, British Columbia
Discover unparalleled convenience in this bright, desirable corner unit townhome. Situated in a family oriented neighborhood, you're just steps from Maddaugh Elementary and public transit. The unit features a modern open-concept layout, radiant heating and air conditioning. Enjoy convenient living with a double garage plus abundant street parking right at your door. You're minutes from every essential: Willowbrook Mall, Costco, Willoughby Town Centre, shopping, dining, and parks. This is the perfect blend of modern comfortable living and accessibility for your family! (id:46156)
5007 Sukrit Parmar Lane
Pouce Coupe, British Columbia
Quaint 2 bedroom, 1 bath home located on a large lot in Pouce Coupe. This charming property features a storage shed and offers excellent potential as a starter home or rental investment. Affordable, functional, and a great opportunity to get into the market. Contact today for more details or to schedule a viewing. (id:46156)
796 Chase Avenue
Penticton, British Columbia
Charming Character Home Across from Penticton Golf & Country Club This well-maintained charming character home sits in a unique and convenient location directly across from the 10th hole of the Penticton Golf & Country Club. Offering flexibility and warmth, the home’s 3+ bedroom, 2 bathroom layout can easily accommodate a fourth bedroom or a family room, depending on your needs. The main level features bright, efficient living spaces with a comfortable and practical flow. The upgraded kitchen, equipped with newer appliances, provides ample room for those who enjoy cooking. A dining nook and inviting living room create a welcoming setting, while the main-floor primary bedroom includes double closets for added convenience. Downstairs offers versatile space with three potential bedrooms or a larger family area, along with a dedicated utility room and additional storage. Recent updates include fresh paint, partially renewed flooring, and refreshed bathrooms, adding to the home’s move-in-ready appeal. Outdoor living is a highlight, with multiple usable spaces designed for relaxation or entertaining. The private backyard includes a custom-built post-and-beam covered deck that connects the main home to a multipurpose secondary building—complete with water and power—currently used as a studio and storage area. Additional features include on-site parking and mature privacy hedges that provide a sense of seclusion from neighboring properties. (id:46156)
1393 Monterey Ave
Oak Bay, British Columbia
Open Sat & Sun 1-3pm. Located in desirable South Oak Bay, just half a block from Oak Bay Village and minutes to the Oak Bay Marina and Victoria Golf Club, this elegant executive home offers timeless architectural design and exceptional living space. Built in 1985, this home features 3 bedrooms, 2½ bathrooms, and 2,592 sq. ft. of thoughtfully designed living on a 6,840 sq. ft. lot. The entertainment-sized living room is both gracious and inviting, complete with a gas fireplace, and flows seamlessly into a formal dining room—perfect for entertaining. The home also offers a well-appointed kitchen with adjoining family room, a second gas fireplace, and a beautiful window-lined studio space, all overlooking a private, tranquil backyard garden with pond—a true retreat. The spacious primary bedroom is conveniently located on the main floor, measuring an impressive 16’ x 15’, and includes a walk-in closet and ensuite. Two additional bedrooms are found upstairs, ideal for family or guests. Additional features include two large finished storage rooms for all your treasures, a separate detached garage, and a second patio area nestled between the garage and main house—perfect for outdoor relaxation. An elegant home in an unbeatable Oak Bay location, offering comfort, character, and a truly walkable lifestyle. (id:46156)
2425 Ewert Crescent
Prince George, British Columbia
Welcome to this classic two-storey home offering 5 spacious bedrooms and 2 full bathrooms. Fresh paint, new flooring, and new windows enhance the home throughout, creating a bright and refreshed feel. The living room features a cozy wood stove, providing a warm during the cooler months. Convenient ground-floor laundry and new appliances for ease and efficiency. Outside, enjoy the convenience of a circle drive, a single garage, and RV parking. A large deck overlooks Seymour Park, offering the perfect place to relax or entertain. Located within walking distance to the hospital and Pine Centre Mall, this property combines character, functionality, and an excellent location—ready for its next owners to make it their own. All measurements are approximate, buyer to verify if deemed important. (id:46156)
33123 Benedict Boulevard
Mission, British Columbia
Welcome to your spacious 5-bed, 4-bath home in beautiful Mission, offering comfort & functionality for your family.home features a separate living room / bright kitchen/family room with stainless steel appliances, a large island & plenty of cabinets. Main floor includes bedroom or office & a full bath with storage room. Upstairs, four bed ( 2 master) with walk-in closets, plus a laundry room with a sink.Enjoy a 600 sq ft deck, new gazebo, 10x10 shed/large backyard for outdoor living. freshly epoxied 2-car garage plus 3-car driveway, and 1500 sq ft heated crawl space for excellent storage Upgraded with a Lennox furnace and A/C. this move-in ready home is in a family-friendly Mission neighbourhood close to schools, parks, and amenities. (id:46156)
W412 13838 108 Avenue
Surrey, British Columbia
TWO parking stalls & TWO full-size storage lockers!! Welcome to Radley this gorgeous 1 Bed 1 Bath is Located on the 4th floor, this well-designed home stands out with Bright interior, efficient layout, and modern finishes throughout. A smart choice for first-time buyers, investors, or those needing a little more room this one will not last! Call now for your private viewing! (id:46156)
3771 Anderson Ave
Port Alberni, British Columbia
This centrally located rancher sits on a spacious lot with alley access. The home features a bright living space, eat in kitchen, 2 bedrooms and an updated bathroom. The yard is partially fenced with lots of room for gardens, and there is a detached shop for storage. This home offers plenty of potential with a newer roof, 200 amp service, updated plumbing, and close proximity to shopping and recreation. All measurements are approximate and must be verified if important. (id:46156)
109 45555 Yale Road, Chilliwack Proper South
Chilliwack, British Columbia
Welcome to The Vibe! This main floor 2 bedroom, 2 bathroom condo features a functional open layout with bedrooms on opposite sides, in-suite laundry, and a spacious patio with easy access. Includes underground parking and access to the building's gym. Great location close to shopping, restaurants, and quick highway access. Perfect for first-time buyers or investors"-rentals allowed and pets welcome with restrictions. (id:46156)
403 10778 138 Street
Surrey, British Columbia
LOCATION*****LOCATION*****LOCATION*****NOT TO MISS THIS ONE*****BEST PRICED UNIT IN THE ENTIRE AREA*****Enjoy West Coast Living in the vibrant community of The Hendrix . Open Layout plan - Stainless steel Appliances - Hardwood floor throughout - 2 Bed - 2 Bath - Balcony at 4th floor . Main bedroom has walk-in closet and ensuite bath . Cozy gas fireplace for those Lazy evenings . Minutes to Surrey Central Skytrain station - SFU - Holland Park - Surrey Memorial Hospital - has 1 parking and 1 storage locker -Pets allowed - Rentals allowed . VACANT - EASY TO SHOW *****Call Now !**********OPEN HOUSE ON SAT & SUN*******12NOON TO 2PM (id:46156)
212 6585 195a Street
Surrey, British Columbia
Harlo offers modern living in a prime, walkable location with parks, shopping, and everyday amenities just steps away. This like-new home features a contemporary design, high ceilings, large windows, and a bright open layout that flows to a spacious outdoor patio. The kitchen is equipped with high-end stainless steel appliances, a gas range, w/quartz countertops. Inside you'll find in-suite laundry, a generous bedroom, and a beautifully finished 4-piece bathroom. Residents enjoy premium amenities including a rooftop terrace with mountain views, gym, Peloton room, co-working space, children's play area, multiple lounges and a golf simulator. Includes 1 parking stall and 1 storage locker. A future SkyTrain station nearby makes this a smart investment and an easy commute. (id:46156)
16428 28 Avenue
Surrey, British Columbia
Welcome to this exceptional custom-built family residence, ideally situated on a sun-drenched 12,069 sqft. lot in the highly coveted Morgan Crossing area. This stunning home offers 5,036 sqft. living space with perfect balance of refined interior living and resort-style outdoor amenities. Featuring an open-concept layout with high-end finishes throughout create a warm, elegant ambiance. With 5 spacious bedrooms and 4 bathrooms, including a luxurious primary suite with a spa-inspired ensuite.The fully finished basement is tailored for entertainment and relaxation. South-facing backyard oasis, featuring a resort-style swimming pool, built-in BBQ area, tea house, hot tub, and putting green an idyllic space for entertaining or enjoying peaceful outdoor living year-round. Can't miss it. (id:46156)
502 2940 Harriet Rd
Saanich, British Columbia
Welcome to this bright top floor, southeast corner suite in Harriet Gardens. This well designed 2-bedroom, 2-bath condo offers a comfortable living space with excellent natural light throughout the day. The open concept living and dining areas flow seamlessly to a generous wrap around balcony, where sweeping views of the Olympic Mountains and Sooke Foothills create the perfect backdrop for your morning coffee or evening sunsets. The primary bedroom features a walk-in closet, vaulted ceilings, and ensuite, while the versatile second bedroom works well for kids, guests, or home office. Secure underground parking, separate storage, bike storage, rooftop patio, and a professionally managed strata provide convenience and peace of mind. Centrally located in the Gorge neighbourhood near shopping, transit, the Gorge Waterway, and the Galloping Goose Trail. With easy access to downtown Victoria, this top-floor corner home offers exceptional value, and privacy all in a sought after location. (id:46156)
44405 Mclaren Drive, Sardis South
Chilliwack, British Columbia
This beautiful 2-storey home with a full basement is IDEALLY LOCATED JUST STEPS FROM THE ROTARY TRAIL, CLOSE TO GARRISON CROSSING, & NEAR ALL LEVELS OF SCHOOLS. With 7 bdrms & 5 bthrms, this spacious layout offers a bright open-concept great room with a cozy fireplace. The kitchen features a large pantry & an island with a breakfast bar, while the dining area provides plenty of room for family gatherings. Step outside to a COVERED PATIO & A FULLY FENCED BACKYARD, offering a great space to relax, play, or entertain year-round. The FULLY FINISHED BASEMENT offers a versatile rec room & plenty of storage space. Additional highlights include a double garage & a detached storage shed for added convenience. Don't miss your chance to own a home in this HIGHLY DESIRABLE SARDIS NEIGHBOURHOOD! * PREC - Personal Real Estate Corporation (id:46156)
104 1075 Tillicum Rd
Esquimalt, British Columbia
Move in this Spring! With its stunning architecture, functional living spaces and inspired surroundings, Central Block by award winning Abstract Developments represents a vibrant & contemporary lifestyle. This 500 sq ft 1 Bed 1 Bath home includes 1 parking space in the underground parkade. Highlighted by over height ceilings & south-east facing windows, the spacious patio extends your living space and is perfect for hosting friends in the warm weather. Chef inspired kitchen features quartz countertops, matte black hardware and a stainless-steel appliance package. Enjoy the many amenity spaces Central Block has to offer; unwind by the fire and take in the ocean views on the rooftop terrace, take advantage of working from home in our exclusive co-working area or visit with friends and neighbors in the private gardens. Other conveniences include secure package delivery and bike storage locker + shared kayak storage. Positioned steps from the Gorge Waterway & minutes from urban conveniences. Price + GST. Open house this weekend at our new on-site Display Home. (id:46156)
108 1075 Tillicum Rd
Esquimalt, British Columbia
Move in this Spring! Live life in full colour and discover the vibrant neighborhoods surrounding Central Block by award winning Abstract Developments. This Jr 1 Bed 1 Bath home features over height 10’ ft ceilings in main living areas, floor to ceiling west facing windows and a spacious patio with convenient secured in and out access, perfect for pet owners & gardeners looking to soak up the sun. Gourmet kitchen features quartz countertops, a contemporary stainless steel appliance package & built-in storage solutions. Enjoy the many amenity spaces Central Block has to offer; unwind by the fire and take in the stunning views on the rooftop terrace, enjoy working from home in our exclusive co-working area or visit with friends in the private gardens. Live a car free lifestyle at Central Block with a complimentary MODO membership and BC Transit pass. Other conveniences include secure package delivery, secured bike + shared kayak storage. Surrounded by green space & steps to the Gorge Waterway. Price + GST, first-time buyers are eligible for a rebate. Open house this weekend at our new on-site Display Home. (id:46156)
1601 Gorse Street
Prince George, British Columbia
Well maintained home on a rare triple lot in the Millar Addition, close to parks and trails. This property offers owner occupied living with strong income support. The main level features hardwood floors, an open concept kitchen with gas range, breakfast nook, and access to a large deck. Two bedrooms up provide comfortable family living. The lower level includes a bright fully furnished two bedroom suite generating $1,600 per month, ideal as a mortgage helper. Outside you will find a level yard with mature trees and in ground sprinklers, plus a standout double height detached garage with radiant heat, perfect for vehicles, storage, or a home based workspace. A solid opportunity combining space, income, and long term value in a desirable location (id:46156)
14799 63rd Avenue
Surrey, British Columbia
This expansive 5,500 sq.ft residence offers exceptional space and flexibility for a growing or multi generational family. Thoughtfully designed with 8 bedrooms and 8 bathrooms, the home features 3 primary bedrooms, including a rare MAIN LEVEL PRIMARY SUITE. Vaulted ceilings elevate the formal living room, while an oversized family room flows seamlessly into a large chef's kitchen with quartz countertops, a wok kitchen, and a bright solarium. The upper level showcases 4 generously sized bedrooms, each with its own private ensuite. Downstairs includes a dedicated theatre room and 2 self contained suites offering excellent mortgage helper potential. Ideally located close to amenities, the YMCA, and with convenient access to Highway 10, this home delivers scale, comfort, and versatility. (id:46156)


