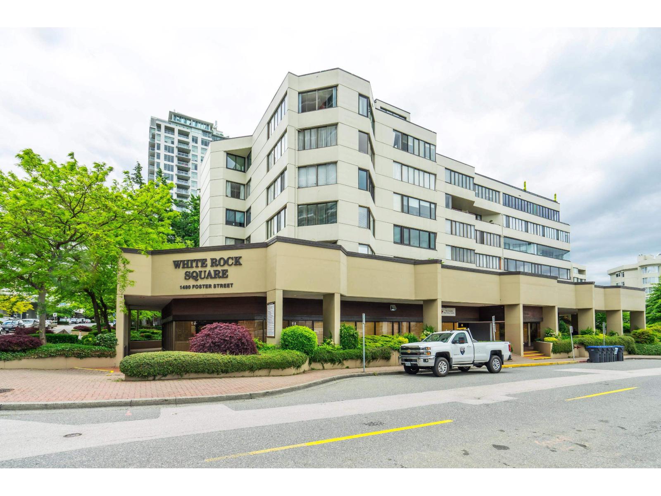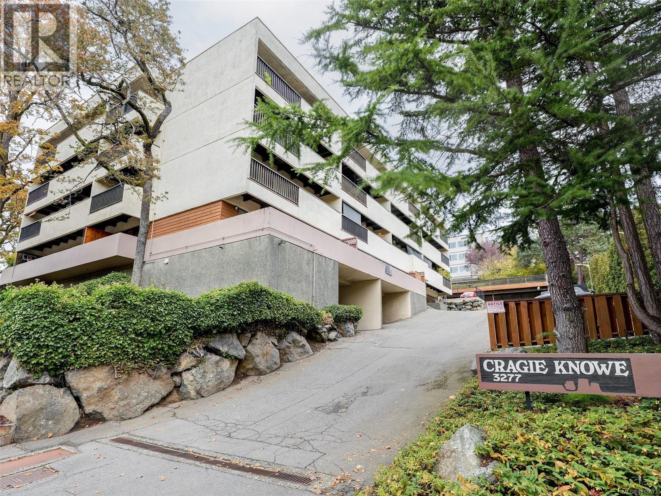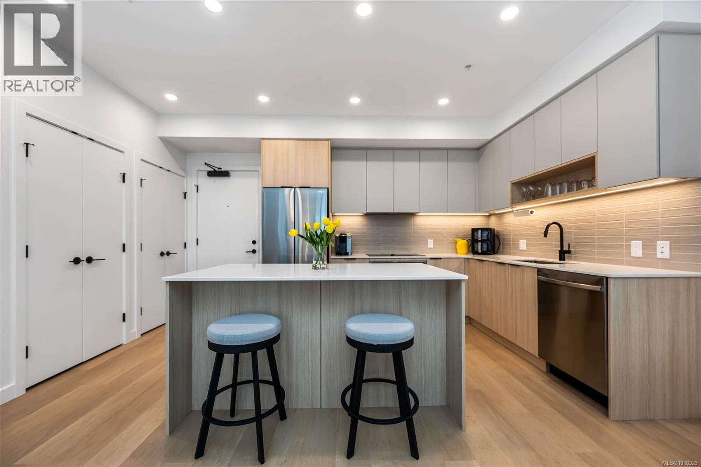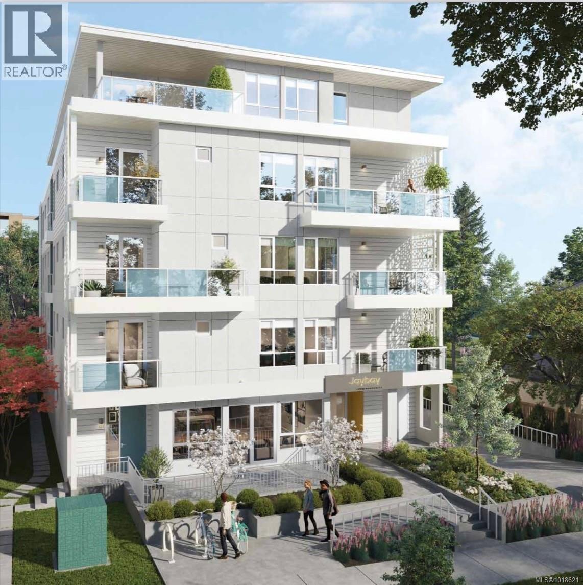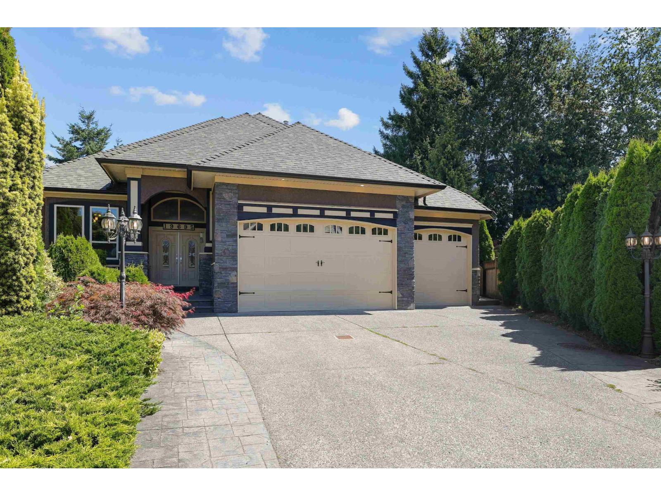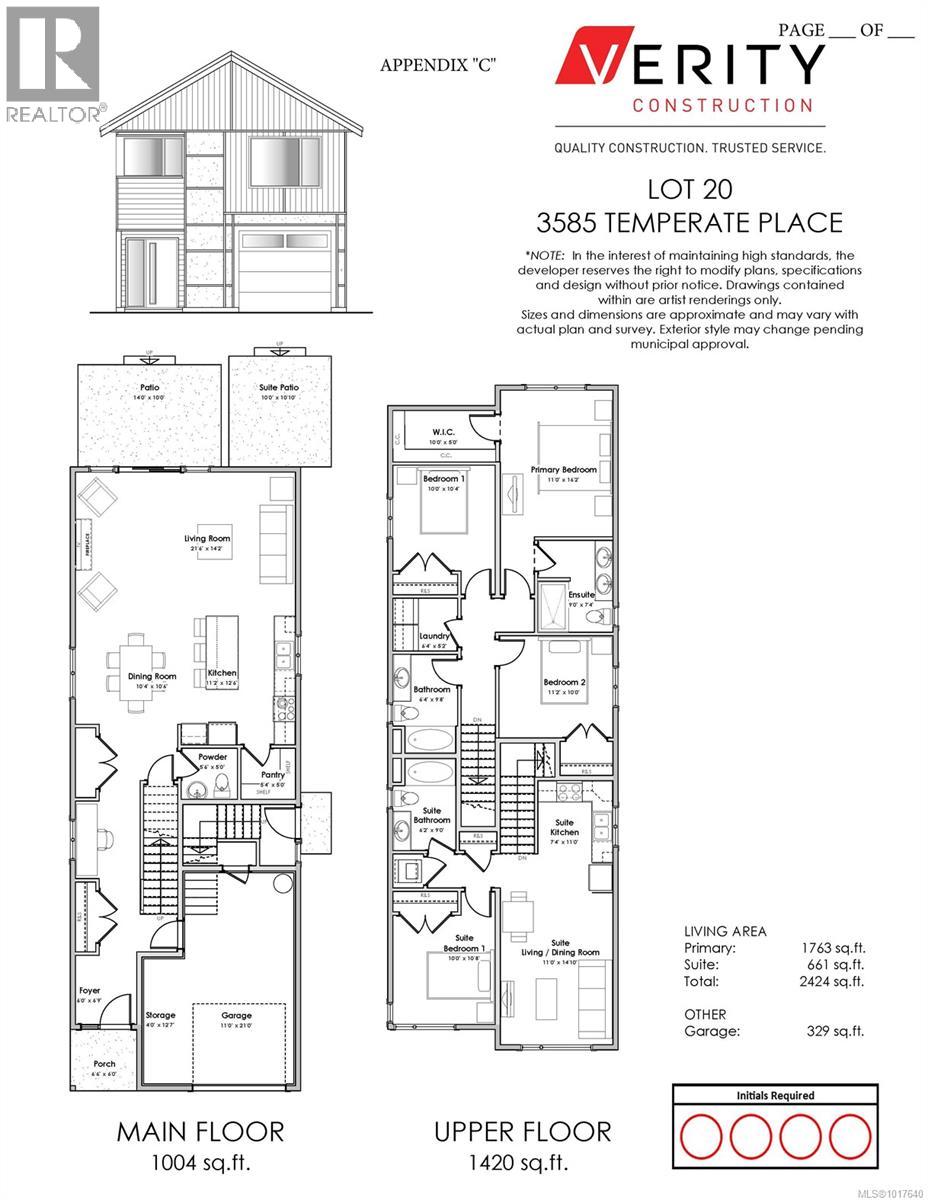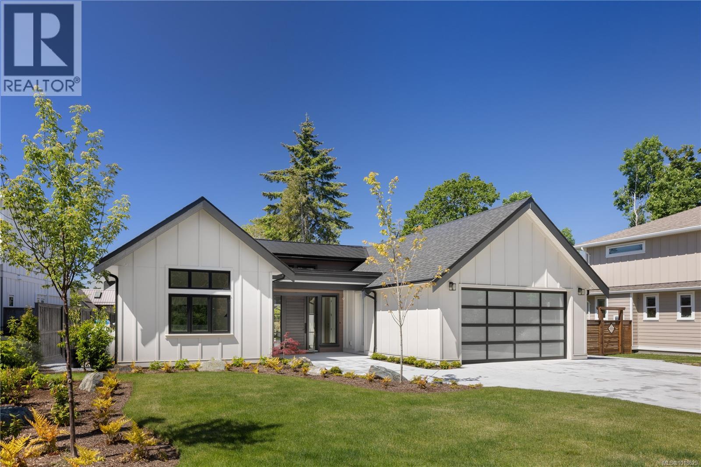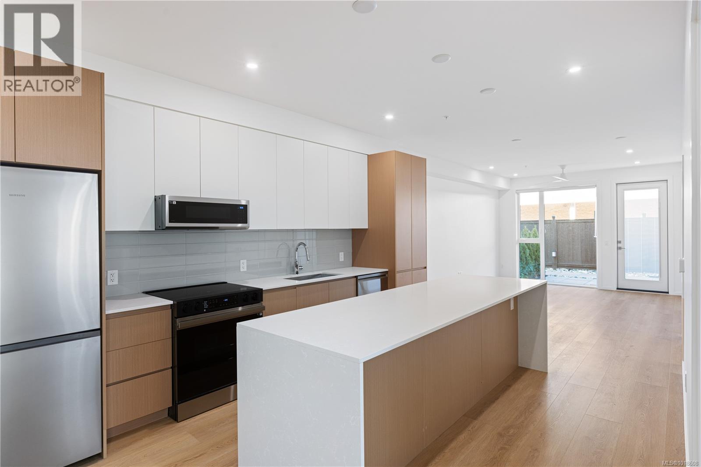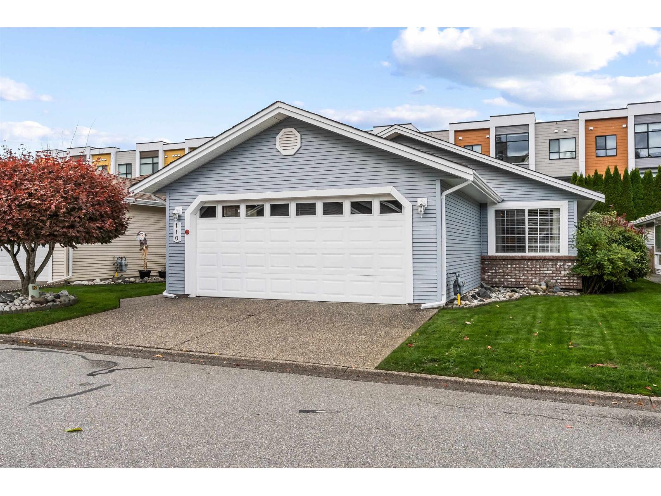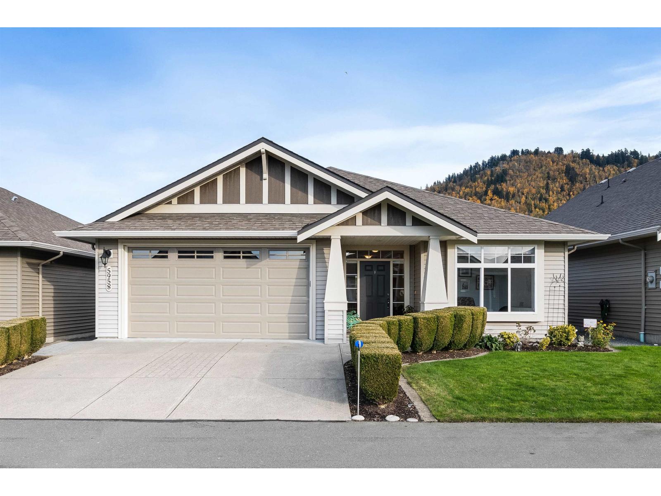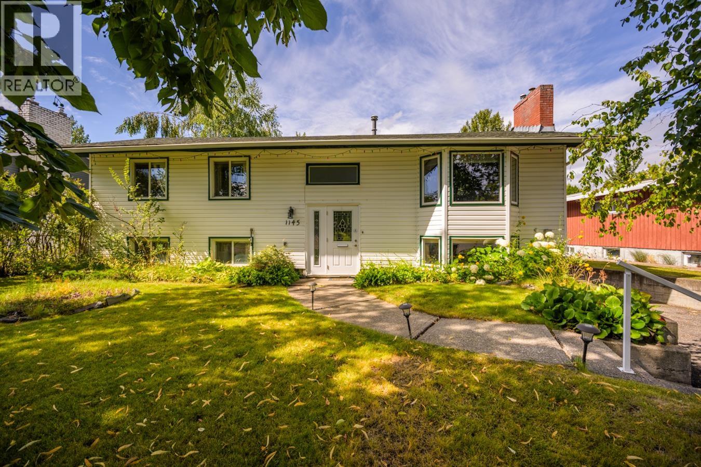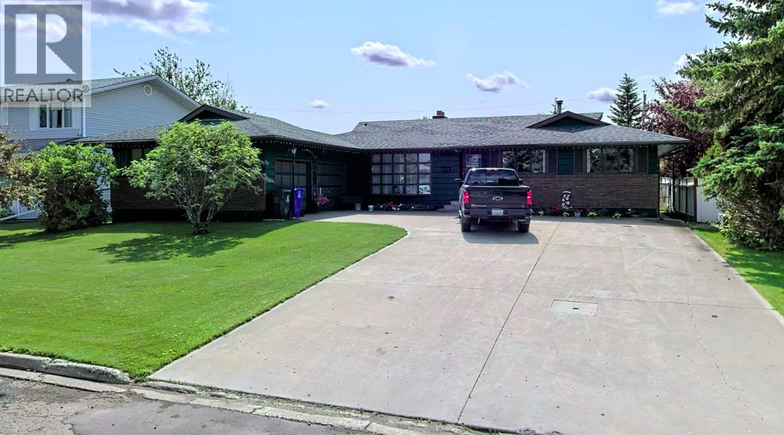402 1480 Foster Street
White Rock, British Columbia
Beautifully renovated 2-bd, 2-bth 1387 sq ft condo in sunny White Rock where beach-inspired style meets unbeatable walkability! Every inch renovated from top to bottom with a light-coastal design that instantly feels like summer. Enjoy high end vinyl plank floors, Combo W/D, bright open-concept kitchen w/quartz counters & stainless steel appliances + two stunning bathrooms w/exceptional finishes. All big upgrades done including brand new windows worth over $30K- so you can move right in and relax. This solid concrete building offers great soundproofing and peace of mind. Just minutes from the beach, cafés, shops, & restaurants. Located on quiet & cooler side of the building, enjoy coastal living at its finest - stylish, relaxed, and just steps from everything WR has to offer. (id:46156)
413 3277 Glasgow Ave
Saanich, British Columbia
OPEN SAT - NOV 15 FROM: 11AM-12:30PM. TOP FLOOR / CORNER / 2 BEDROOM HOME with pleasant views over treetops. Centrally located on a quiet Street just minutes from Downtown Victoria with a walk score of 88. This Spacious Condo offers affordable living in a great neighbourhood across the Street from 5 Acre Rutledge Park. Lots of Natural Light, Private 180 sq ft balcony for outdoor living, BBQ Permitted, separate storage locker adjacent unit, Pets welcome 2 Cats & 1 Dog up to 25 Lbs, walking distance to shopping & transit, West Exposure providing amazing sunsets with the Sooke Hills in the distance. Priced below assessment this property offers excellent value in a super convenient area of town. (id:46156)
411 3564a Ryder Hesjedal Way
Colwood, British Columbia
Better Than New, No GST! Welcome to Eliza at Royal Bay where contemporary design meets coastal lifestyle. Top floor, 2 bedroom, 2 bathroom, 2 parking stalls ready for you to move on in. Enjoy panoramic ocean and mountain views from your private deck and inside enjoy modern finishes and large windows that flood the space with natural light. Entertain friends on the rooftop terrace with lounge areas, outdoor kitchen and common bbq, or in the owner's lounge complete with kitchen for larger gatherings. After your workout in the gym, take your dog (no size restrictions) for a wander through the beautiful community of Royal Bay or down to the beach and then stop in at the dog wash station to get fido clean fresh for the day. Groceries, cafes, dining, and so much more just out the lobby doors, everything you need is steps away. Life at Eliza is about ease, connection and the best of West Coast Living, all wrapped up into one perfect package. (id:46156)
302 511 Rithet St
Victoria, British Columbia
Welcome to JayBay, an exclusive collection of 16 luxury residences by Casman Properties, renowned for crafting homes that reflect the character of each neighbourhood. Following their celebrated Cameo in Sidney—home to the reimagined Star Cinema—Casman now brings their thoughtful design to Victoria’s coveted James Bay community. JayBay blends refined West Coast architecture with modern livability: open layouts, Canadian-made quartz countertops, two-tone cabinetry, and stainless steel appliances. Spa-inspired ensuites feature Moen fixtures and in-floor heating. This one bedroom home offers air conditioning, a Modo car share membership, Bike Storage and access to a private rooftop patio with ocean views. Pet-friendly with no size restrictions. Steps to Dallas Road, Beacon Hill Park, and the Inner Harbour. Completion expected Spring 2027. Price + GST. (id:46156)
19695 71 Avenue
Surrey, British Columbia
MAGNIFICENT 1-of-a-Kind Combo Rancher w/Loft & FULLY Finished Bsmt PLUS 2Bdrm unauth suite in such a UNIQUE layout! This Stunning 5450+SF Mansion offers 2 Primary suites! Spiral staircase leads up to a 900+SF Primary w/4pc Ens PLUS a FULL Primary w/5pc Ens on the main! High-End feats include: Grand entrance w/beautiful, curved staircase & high ceilings, gorgeous wood crown moldings & accents, in-wall niches, high-coffered ceiling in Dining room & wide plank hardwood floors! Chef-worthy Gourmet kitchen feats Lrg island, Double-wall ovens, SS appliances, Copper-Hammered sinks, Granite counters + Clean air thru UV sterilization & electrostatic filter-these details really set it apart. Equipped w/Hurricane ties for Earthquakes & Main floor wheel-chair friendly too! (id:46156)
3585 Temperate Pl
Colwood, British Columbia
TP Lot 20 - Driftwood B - Ask about our limited home 25k credit promo! Temperate Place, a collection of single family homes with suites by award winning Verity Construction. Enjoy new construction and supplement your mortgage with a 1 bed legal suite over the garage with separate hydro and laundry. This family friendly floor plan has 4 beds/4 baths, with storage in the garage. Enjoy the convenience of open concept living, and step out onto your patio w/ gas BBQ hookup and sun exposed yard straight from the living room, perfect for hosting and keeping an eye on the kids. The primary bedroom enjoys A/C, a 4 pce ensuite, and WIC. Designed w/ the environment in mind, Built Green certified and Low Carbon Step Code. SS appliance package including induction cooktop and wall oven. SMART touchscreen front lock. Dual head ductless heat pump in the main home for efficient heating and cooling. Roller Blinds. Car charger outlet. New home warranty. Close to schools, amenities, trails, & beaches. (id:46156)
10210 Tsaykum Rd
North Saanich, British Columbia
Stunning 4-bed, 3-bath rancher situated on a scenic 0.25-acre lot with exceptional sun exposure in the desirable Pat Bay neighbourhood. This immaculate single-level home offers a spacious open-concept layout with the finest finishes. The modern Cape Cod design is complemented by large windows,16ft vaulted ceilings, and wide-plank hardwood floors throughout. The gourmet kitchen features shaker cabinetry, soft-close doors, premium appliances, quartz countertops, an oversized island, and a walk-in pantry. Retreat to the luxurious master suite with a 5-piece ensuite and walk-in closet. Outside, enjoy an expansive west facing patio space, ideal for entertaining or relaxing in the tranquil surroundings. Additional conveniences include an oversized double-car garage, radiant in-floor heating, a heat pump with A/C, and a partially covered rear patio to further enhance the appeal. Built without compromise. (id:46156)
109 2374 Oakville Ave
Sidney, British Columbia
Welcome to this one-of-a-kind brand-new corner unit condo that functions more like a private walk-up townhome. This bright 3-bedroom, 2-bath residence offers the ease of single-level living with no steps and natural light from three directions. Designed for both comfort and function, it features a spacious island kitchen, generous bedrooms, and spa-inspired bathrooms with walk-in glass showers. Enjoy seamless indoor-outdoor living on your large private patio—perfect for morning coffee or evening gatherings. Additional perks include secure underground parking with EV rough-ins and an oversized storage locker. Ideally located in one of Sidney’s most walkable and desirable neighbourhoods, this home offers the perfect blend of urban convenience, seaside tranquility, and modern sophistication. Steps to beaches, shops, dining, and transit, with ferries and the airport just minutes away, this is a rare opportunity to own a brand-new single level home that blends luxury, convenience, and coastal charm in one Sidney’s most sought-after locations. (id:46156)
110 6001 Promontory Road, Sardis South
Chilliwack, British Columbia
CHARMING 2 bed 2 bath + den RANCHER offering PEACE & PRIVACY! Step inside this 1,750 sq.ft home & discover a thoughtful layout featuring updated flooring, modern appliances, along with a newer roof & hot water tank for added peace of mind. The kitchen & cozy living room are tucked away at the back of the home, overlooking your lovely PRIVATE yard, complete with a patio, mature hedges & aggregate surrounds. 2 SPACIOUS bedrooms PLUS an oversized den w/ french doors that works beautifully as a third bedroom, home office, or craft room! Double car garage connecting right through the house for added convenience & located only STEPS to the bustling clubhouse! Promontory Lake Estates is a 45+ gated community with lovely gardens, tranquil fountain, & walking trails! Pet friendly! * PREC - Personal Real Estate Corporation (id:46156)
5958 Cobblestone Street, Sardis South
Chilliwack, British Columbia
BEAUTIFULLY maintained and FULL of upgrades, this 1,541 sq. ft. rancher in sought-after Stoney Creek Ranch offers comfort AND style! Featuring 2 bedrooms plus den, some notable highlights are the 9-ft ceilings with a coffered great room, crown mouldings, CUSTOM blinds, granite counters, maple cabinets, and SS appliances - not to mention, geothermal heating/air! Enjoy a private, landscaped yard with paverstone pathways backing green space with dual patios "- PERFECT for relaxing OR entertaining. A BRIGHT, charming home in Chilliwack's premier adult gated community and close to everything you need! A great place to enjoy life, connect with neighbours, and feel right at home. * PREC - Personal Real Estate Corporation (id:46156)
1145 Babine Crescent
Prince George, British Columbia
* PREC - Personal Real Estate Corporation. This character-filled home has room for the whole family! With three large bedrooms upstairs, a shared Jack & Jill bath, and a spacious kitchen that opens to a huge deck, there’s space for everyone to spread out. Downstairs offers even more flexibility with a bedroom and bathroom, laundry, office, and family room. Outside, you’ll love the oversized carport and private in-ground pool, perfect for summer fun. An ideal blend of vintage charm and practical layout in a great location! (id:46156)
10415 109 Avenue
Fort St. John, British Columbia
* PREC - Personal Real Estate Corporation. Welcome to this charming 4-bedroom, 4-bathroom, 3,100+ sq ft rancher with exceptional curb appeal in the desirable Finch area near CM Finch Elementary. Recently updated with a new roof and windows, sunlight pours through large character windows. The main floor offers a living room flowing into the dining room and a family room with a cozy fireplace overlooking the backyard. Step outside to the south-facing deck, your perfect morning coffee spot. The spacious primary with ensuite sits alongside two bedrooms. The finished basement adds a rec room, 4th bedroom, flex space, bathroom, & storage. A 23’2” X 20’8” double attached garage with water taps and a drain plus a large driveway provide ample parking. The fenced backyard features mature trees, garden space, and two sheds. Incredible value! (id:46156)


