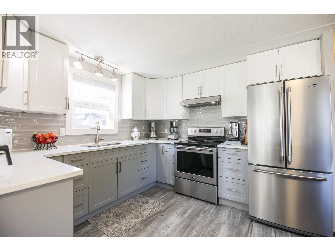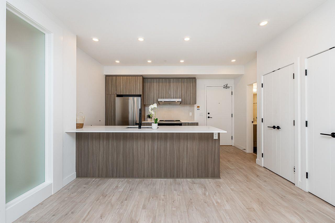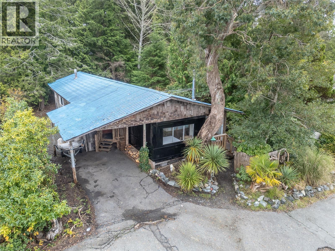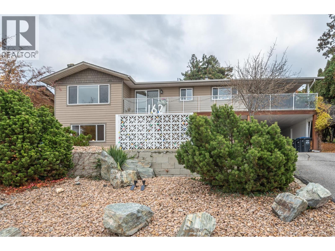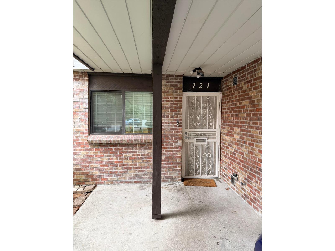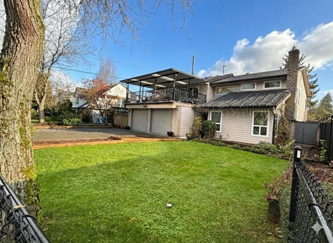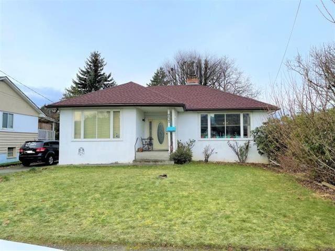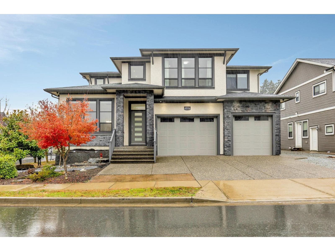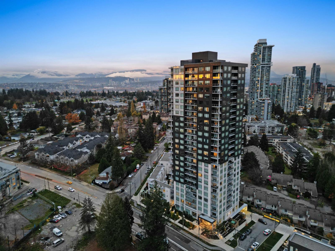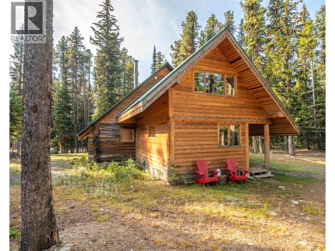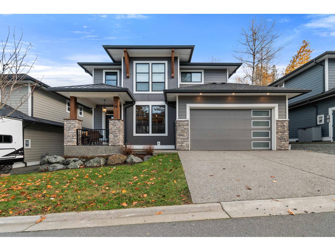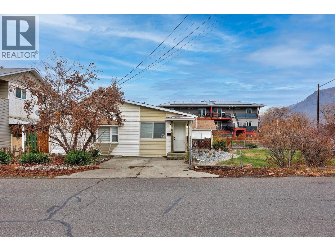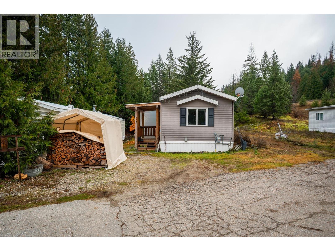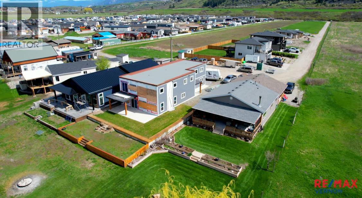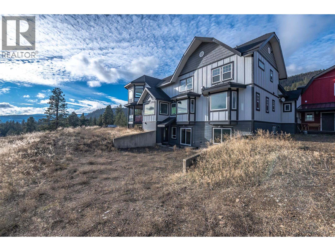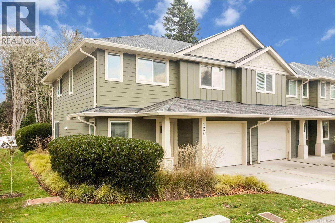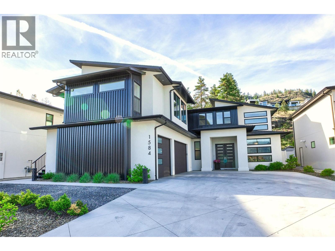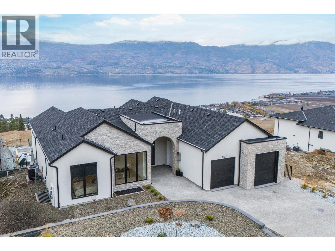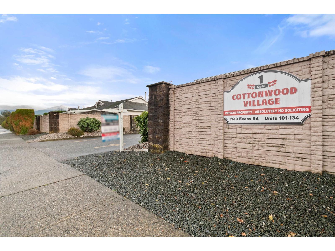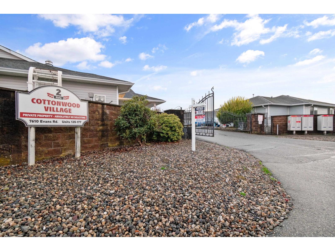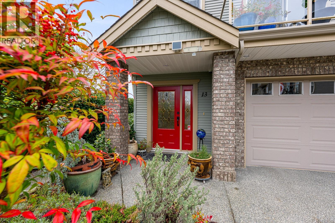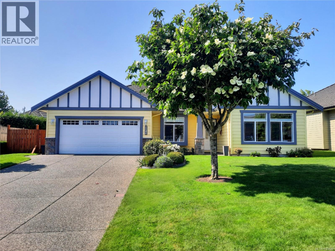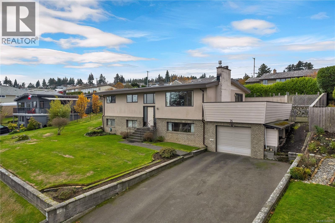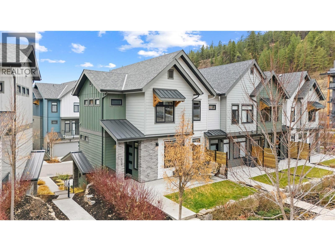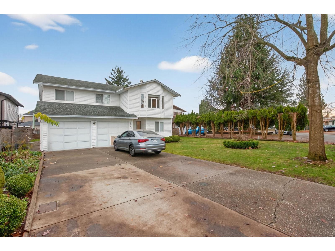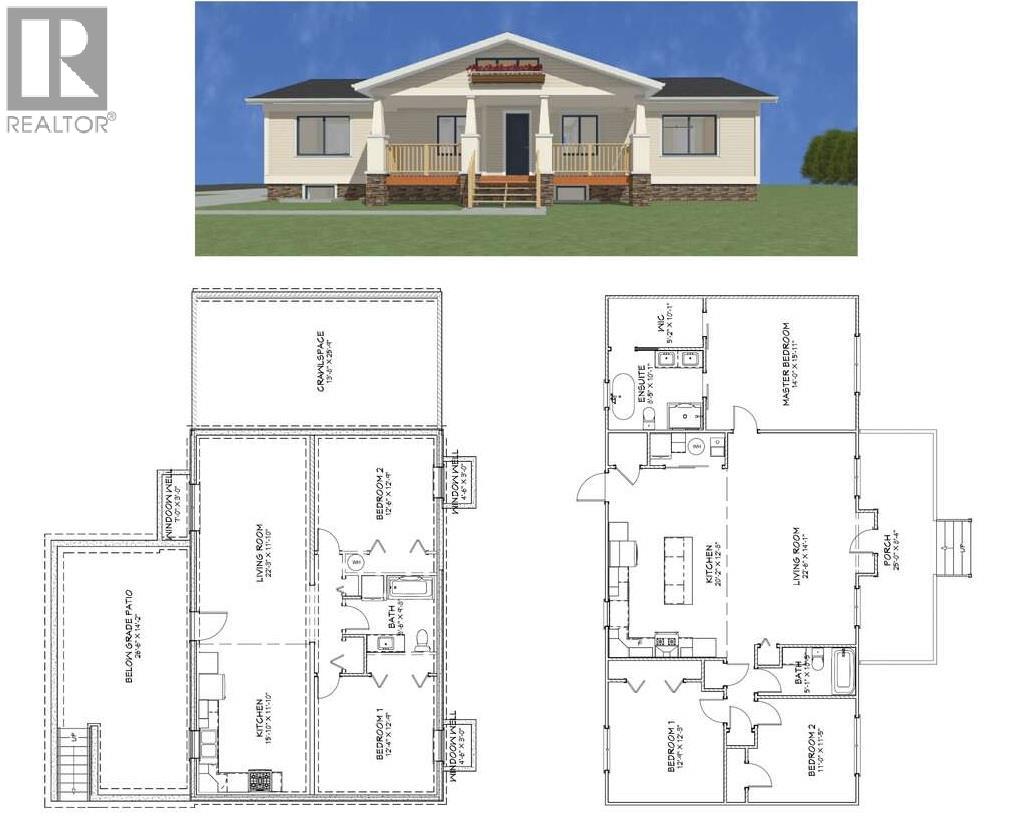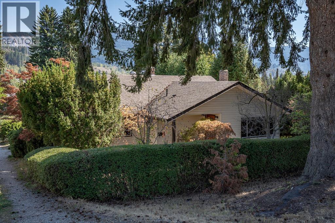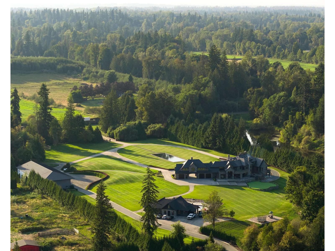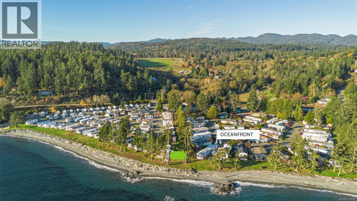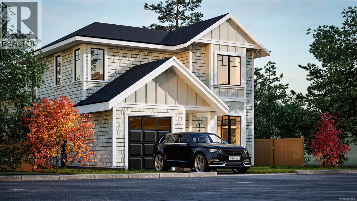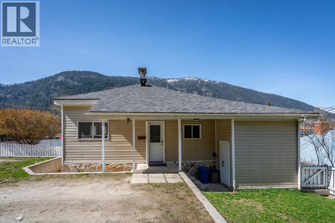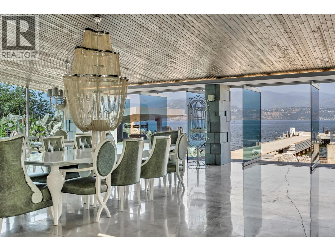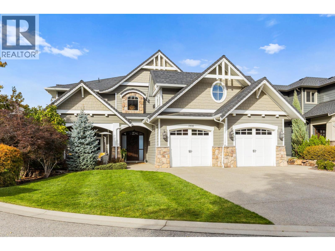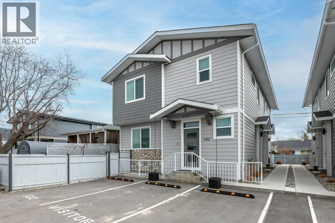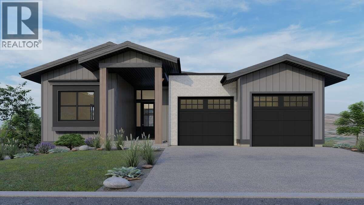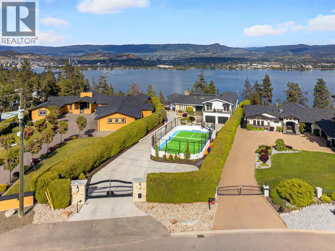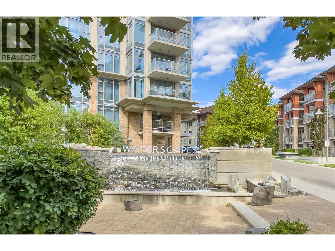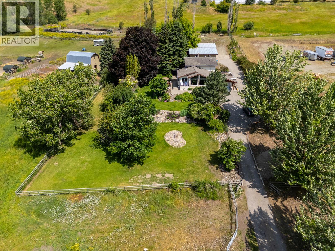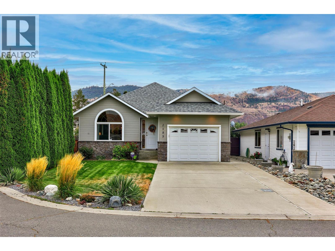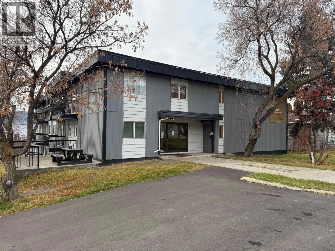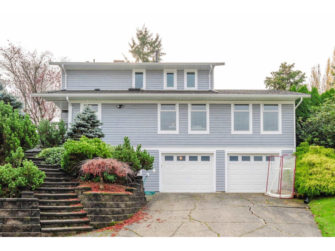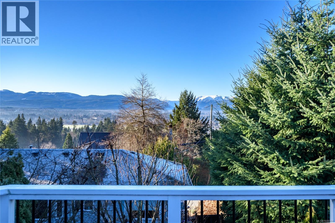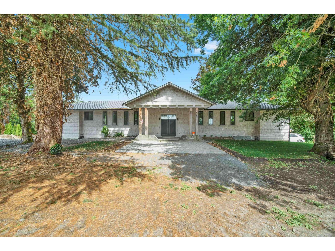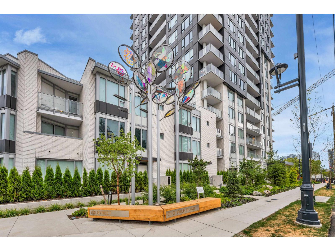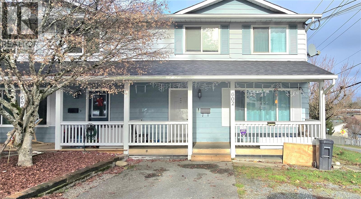4505 Mclean Creek Road Unit# L2
Okanagan Falls, British Columbia
MOTIVATED SELLERS! END LOT MOBILE HOME WITH LARGE YARD AND AMAZING VIEWS! Welcome to one of the nicest lots right here at the very sought after PEACH CLIFF ESTATES! Right here in beautiful OK Falls, this amazingly landscaped home is situated facing West overlooking large open pasture making for truly private living! This breathtaking recently renovated bright and open home has been fully transformed with modern finishings and appliances (4 yrs) with Extensive renovations! Kitchen is a spacious U shape with with quartz counter tops, soft close drawers, with a view while prepping dinner. This 2 Bedroom, 1 Bath 900+ sqft home is perfect for entertaining friends and family with a large 17x14 stamped concrete deck and gazebo, BBQ and unobstructed views. Yard is beautifully landscaped with rock and box garden features, storage shed, and fencing. This home has 2 parking stalls, and RV/Boat storage also available in the park. Stroll only a few steps to the Peach Cliff pathway along Shuttleworth Creek making for a remarkable daily walk. Peach Cliff Estates is only a few minutes from downtown shopping, Skaha beach, vineyards, recreation, Christie Memorial Park, and Kenyon Park, Legion, Grocery store, and Falls Hotel! Located just 15 minutes South of Penticton and 15 minutes North of Oliver gives this 55+ park many additional options for shopping and recreation while maintaining private retirement living! Pets allowed upon approval, and no rentals. Measurements are approx. Book today! (id:46156)
512 32838 Landeau Place
Abbotsford, British Columbia
Nestled in the vibrant heart of Abbotsford, this stunning condo offers the perfect blend of modern elegance and unbeatable convenience. Designed for both comfort and style, featuring gleaming stainless steel appliances, luxurious quartz countertops, and contemporary cabinetry that elevate the kitchen's functionality and aesthetic. This spacious 2-bedroom home includes two primary bedrooms, each with its own ensuite, providing exceptional comfort and privacy. Large windows fill the living spaces with natural light, and the rare full dining area adds versatility that's hard to find in condo living. Ideally located, in a prime location where you're just a short stroll from Sevenoaks Shopping Centre, Superstore, popular restaurants, cafes, and a full range of local amenities and conveniences (id:46156)
440 Orca Cres
Ucluelet, British Columbia
Located in Whispering Pines, this double-wide manufactured home is steps from the Wild Pacific Trail and offers a stripped-down-but-livable starting point for first-time buyers ready to make a place their own. Sold as is, it features a metal roof, BC Silver Label certification, and a large fenced yard framed by mature coastal gardens, plus a covered carport ideal for bikes, surfboards, tools, and firewood. An unfinished 8' x 30' bonus room adds versatile space for a workshop, gear storage, or future expansion. In a quiet neighbourhood close to beaches and town amenities, it’s a great opportunity to add your personal touch and build value in one of Ucluelet’s most welcoming communities. (id:46156)
162 Dartmouth Place
Penticton, British Columbia
Welcome to 162 Dartmouth Place. Located on a quiet cul-de-sac in the highly desired Wiltse neighbourhood, this four bedroom, three bathroom, plus den, home has been extensively remodeled with style and functionality being the result. Enjoy beautiful valley and mountain views and even a peek at Skaha Lake! The huge covered patio, hot tub, and flat, fenced backyard are fantastic outdoor spaces that will surely be a popular spot for friends and family to gather. The naturally bright kitchen features appliances that were upgraded 5 years ago and custom stainless steel countertops run throughout. Both upper floor bathrooms have been remodeled in the past year. Red Oak hardwood floors and wood burning fireplaces complete the warm elegance of this home. Quality finishes and fresh paint are another bonus! The front yard is already xeriscape for you. This home offers excellent value, call today (id:46156)
121 7468 138 Street
Surrey, British Columbia
Come home to this beautiful corner 2-bedroom home that's ready for you to move right in. It has a fenced backyard with plenty of space, perfect for family gatherings or relaxing outdoors. Inside, you'll find large bedrooms, including a master bedroom with a walk-in closet. The living area is bright and open, with updated laminate flooring. The kitchen is well-designed with custom cabinets, a new fridge, and a new dishwasher. The Glencoe complex offers great amenities such as an outdoor pool, recreation room, tennis courts, sauna, clubhouse, and a playground for kids. It's also close to shopping, everyday amenities, and just a short walk to the Newton Bus Exchange. School catchments include Bear Creek Elementary and Frank Hurt Secondary. (id:46156)
14183 72a Avenue
Surrey, British Columbia
Exceptional opportunity in East Newton! This well-maintained single family home features ample of living space total 5 beds/4 bath, 1 bed rental suite upper floor, Sunny south facing privet yard. Ideal for families and investors, within walking distance to parks, M.B. Sanford Elementary and Frank hurt Secondary/ Princess Margaret Secondary. All shopping, groceries and recreation. Easy access for public transit, it serves multiple bus routes include 325/335/341 and 342. Call today for your viewing arrangement.. (id:46156)
9625 Williams Street, Chilliwack Proper East
Chilliwack, British Columbia
DEVELOPMENT PONTENTIAL ( Residential 1 (20-40 uph, 2.5 storeys) (Downtown Land Use and Development Plan). This old charming home in impressive over 10000 sq ft huge lot in central Chilliwack location, walking distance to all three levels of schools, parks, and transit, just minutes away from Downtown Chilliwack, shopping, and Chilliwack General Hospital. Old home but some upgrades over years. Plenty of parking and room for RV. A number of fruit trees in the fenced yard. Great for a first time owner or an investor. Do not approach the house without making an appointment with listing realtor! Residential 1 (20-40 uph, 2.5 storeys) (Downtown Land Use and Development Plan) ? Civic/Institutional (Downtown Land Use and Development Plan. (id:46156)
8379 Mctaggart Street
Mission, British Columbia
This magnificent custom-built 3-story home sits on a desirable corner lot in Hatzic, Mission. Featuring 7 bedrooms and 7 bathrooms, the home offers heightened doors, large windows, and an open-to-above entrance that fills the space with natural light. The main floor includes a modern gourmet kitchen plus a convenient spice kitchen, ideal for large families and entertaining. The basement offers a media room and a valuable mortgage helper for added income or extended family use. Outside, the property is beautifully landscaped and enhanced with rolling backyard gates for privacy and security. A covered deck provides comfortable year-round outdoor living. With two garage doors and exceptional craftsmanship, this home blends luxury, space, and functionality perfectly. (id:46156)
206 13359 Old Yale Road
Surrey, British Columbia
THE HOLLAND by TOWNLINE - located in the vibrant heart of Surrey City Centre. This well-designed 1-bed, 1-bath home on the 2nd floor features a contemporary kitchen with a premium Samsung appliance package, elegant tiled backsplash, under-cabinet lighting, and sleek contrasting cabinetry with ample storage. The spacious primary bedroom comfortably fits a queen bed with side tables, and the spa-inspired bathroom offers a luxurious retreat. Enjoy air conditioning, over-height ceilings, and access to 13,000 sq. ft. of resort-style amenities. Just steps to two SkyTrain stations, Holland Park, and the full array of City Centre shops, services, and restaurants-delivering an effortless urban lifestyle. A/C, heating, and gas included. Rentals and pets welcome! (id:46156)
2401 Perrier Lane
Nelson, British Columbia
Welcome to 2401 Perrier Lane, a stunning modern mountain retreat offering the perfect blend of contemporary style and serene privacy, all while enjoying the convenience of a location within the city limits. Built in 2009, this 3-bedroom, 2.5-bathroom home immediately captivates with its grand, light-filled living and dining areas, defined by soaring high ceilings, expansive windows, and beautiful exposed timber accents. The main floor features two spacious bedrooms, a full bath, and a generously sized mudroom at the entrance, providing an essential, organized transition area for an active lifestyle. Step outside the main level to a large deck where a secluded hot tub offers a private oasis for relaxation and entertaining. The upper level is dedicated to a luxurious primary suite, featuring a sitting area, an ensuite bath, and a versatile open loft space that maintains connection with the impressive living area below. Downstairs, the home continues to impress with a comfortable family room and a half bath, perfect for a media room or play space. A standout feature is the oversized downstairs storage room, complete with a convenient garage door—ideal for easy access and secure storage of bikes, skis, or other large equipment. The exterior offers a quiet location, a fully fenced backyard for pets or play, and an included storage shed. This property seamlessly delivers modern design, smart functionality, and quiet residential living. (id:46156)
121 The Circle
Apex Mountain, British Columbia
Classic log cabin at Apex Mountain Resort boasting 5 bedrooms and 2 bathrooms spread over 2,000 sq ft. The open kitchen, dining, and living room surround a custom wood stove, creating a cozy atmosphere. Brand new stainless steel appliances, including an oven with an induction cook top, fridge, washer, and dryer. The main level includes 2 bedrooms, a full bath, and laundry, while upstairs offers 2 additional bedrooms, a den, another bathroom, and an open games room. Enjoy snowshoeing and cross country trails right outside your door, with ski trail access to the village and lifts approx 200 meters away. Situated on a flat lot exceeding 1/3 of an acre, this charming cabin offers a perfect mountain getaway. All measurements are approximate. Call listing agent for additional information or to book your private viewing. (id:46156)
3115 De Montreuil Court Unit# 310
Kelowna, British Columbia
Welcome to this bright and spacious 1,105 square foot corner unit featuring two balconies with sunny South and East exposure. The home has been tastefully updated with luxury vinyl plank flooring throughout, a large open-concept kitchen with excellent pantry storage, refreshed bathrooms and a full laundry room. Custom closet in second bedroom with convenient storage throughout. Big windows fill the main living area with natural light and a gas fireplace adds warmth and comfort. Enjoy central air conditioning for those warm summer months, and heating as well as water is conveniently included in the strata fees. With no units below and no dogs allowed in the building, this home offers a quiet and peaceful environment as it is on the quiet side of the building, well suited for young families, working professionals or retirees. Located in a highly convenient and walkable area, you’re just minutes from H2O, Mission Recreation Park and Kelowna General Hospital. Pandosy Village and the beach are close enough to enjoy daily, while great schools including Okanagan College, Kelowna Secondary, KLO Middle and Raymer Elementary are all nearby. Convenient covered parking stall, with additional stalls available to rent. Bike storage is also available in the building, as well as public transit is nearby. A comfortable, well-kept home in a central location with everything you need close at hand. (id:46156)
14 4550 Teskey Road, Promontory
Chilliwack, British Columbia
Executive 4 bed 4 bath home in Bear Creek Ridge Estates. This beautifully designed 3,352 sq ft 2-storey w/ walkout basement features soaring great-room ceilings and oversized picture windows overlooking protected greenspace. Gourmet kitchen w/ upscale cabinetry, walk-in pantry, quartz counters & tiled backsplash. Upper floor offers 3 generous bedrooms, including a grand primary suite w/ 5-pc ensuite (soaker tub & dual vanity) and walk-in closet. Fully finished walkout basement includes a rec room w/ wet bar, gym, bedroom & 3-pc bath, easily converted to an IN-LAW SUITE. Outside enjoy a private, fully fenced yard backing protected green space, wired for a hot tub, plus a covered patio and fire-pit sitting area. Located in a quiet cul-de-sac and walking distance to the school. A must-see! * PREC - Personal Real Estate Corporation (id:46156)
283 Beach Avenue
Kamloops, British Columbia
Welcome home to this charming 3-bedroom, 2-bathroom property, perfectly positioned on a desirable corner lot with convenient alley access and the Rivers Trail directly across the street for an active lifestyle. Practicality is a major highlight, offering two separate driveways for extra parking and ample storage with a single-car garage with excellent shelving and a large crawl space with cement floors. Inside, the home features a large entrance with built-in bench seating and refreshed interiors with updated flooring and contemporary light fixtures. Both bathrooms are 4-piece, with one featuring a luxurious huge corner jetted tub. Brand new furnace installed November 2025. The private outdoor space is fully enclosed with a fenced yard and features a spectacular heated, covered front porch for year-round enjoyment.. This home offers the ideal blend of comfort, exceptional features, and an unbeatable location. (id:46156)
891 Monte Vista Drive Unit# 41
Rossland, British Columbia
Here’s your chance to snag a super cute 2007 mobile home in Rossland and actually enjoy low-maintenance living. With two bedrooms, two full bathrooms and two separate entrances, this place is surprisingly spacious and laid out for real life. The open-concept living area is bright and welcoming, complete with a cozy wood stove for those crisp Rossland evenings. Step outside and you’re backed by forest — a natural buffer that makes the space feel relaxed and a little bit tucked away. It’s the perfect backdrop for kids, pets, or anyone who appreciates a bit of nature at their doorstep. This is an awesome way to get into the Rossland market without overcomplicating life. Whether you're starting out, downsizing, or hunting for an easy-going home base, this one is a solid win. (id:46156)
75 Antoine Road Unit# 103
Vernon, British Columbia
Your Okanagan Lakeside Escape Awaits – 103-75 Antoine Road, Vernon, BC Wake up to calm waters and fresh Okanagan air in this beautifully maintained lakeside home at Head of the Lake—just 15 minutes from Vernon and minutes to the golf course. Enjoy an open, bright layout with vaulted ceilings up to 12 feet and expansive windows showcasing stunning lake views. The modern kitchen features a large island with seating for five. The king-sized primary bedroom includes French doors to a spacious west-facing covered deck, perfect for sunset evenings. The deck also offers access from the main living area and includes a counter and sink for easy outdoor entertaining. A cozy wood-burning stove warms the living room on cooler days, while the east-facing front deck is ideal for sunrise coffees. The attached garage offers a workbench, sink, and excellent storage, plus space to park your vehicle. Additional room for an RV and guest parking is available. The fully landscaped yard includes fruit trees, raspberry canes, a garden area, and two storage sheds. Located on First Nations leased land with a 25-year lease available, the annual lease is $7,000 (reviewed every 5 years). Services include lake-intake water and septic. No property taxes or property transfer tax. The beach in front, while shared, is rarely used by others. An ideal full-time home or affordable lakeside getaway—offering incredible value and true Okanagan living at a fraction of freehold cost. Homes this immaculate, this well cared for, and this well priced are few and far between. Come experience the serenity and beauty of Okanagan lake life for yourself—you may never want to leave. (id:46156)
280 Bonlin Road
Princeton, British Columbia
15.8 private acres just five minutes from Princeton, this exceptional estate is more than a home—it’s a true showpiece of craftsmanship. Custom fixtures, stunning tile work, and thoughtful design elevate every space, all oriented to capture sweeping 180 degree views over the valley. The 5-bed, 7-bath residence is equipped with a premium wood-heated radiant heat system with propane backup, and a strong 12 GPM well. The upper level offers a serene primary retreat with his-and-hers walk-in closets and a luxurious 6-piece spa ensuite featuring a soaker tub positioned to take in the view. Two bedrooms, each with beautifully crafted ensuites, complete the level. The main floor has vaulted ceilings, a river-rock fireplace, open living and dining areas, leading to a custom chef’s kitchen with handcrafted cabinetry, pantry, and charming breakfast nook. A main-level bedroom with 4-piece ensuite makes an ideal guest space. The lower level provides versatility with a separate-entrance suite featuring a spacious bedroom with ensuite, full kitchen, laundry, and bright living areas facing the view. A vestibule links the home to the heated, insulated 3-bay garage includes a 32-foot RV bay and custom wet bar, 3-piece bath with laundry, and an entertainment loft above. Set in one of the valley’s most desirable rural pockets, this property offers privacy, open land ideal for horses, and endless recreation. A rare chance to enjoy luxury living with small-town charm just 2.5 hours from the coast. (id:46156)
120 2117 Charters Rd
Sooke, British Columbia
Presenting this stunning corner unit 3 bed townhome located in the charming Grasslands complex. The main floor boasts a bright and spacious open concept design, complete with quartz countertops in the kitchen, stainless steel appliances, hot water on demand, a generous dining area that flows into the bright living room featuring an electric fireplace. Step outside to the covered patio and fenced backyard with a convenient gas hookup for your BBQ needs. Upstairs, the spacious Primary Bedroom offers a walk-in closet and ensuite with quartz countertops and luxurious stand-up shower, along with two additional bedrooms, a second full bathroom, and a convenient laundry area. Enjoy the serene backdrop of forest greenspace right in your backyard. This home also includes a single car garage plus a driveway. Low Strata Fees of $240! Gas forced air heating makes it super affordable to heat the home in the winter! Conveniently located within walking distance to a variety of amenities including shopping centers, recreational facilities, restaurants, library, oceanfront, and picturesque walking trails. (id:46156)
1584 Malbec Place
West Kelowna, British Columbia
Step into this one of a kind modern residence where thoughtful design meets effortless luxury. Nestled on a quiet cul de sac, this ideally shaped lot allows the main living area to showcase the expansive, resort-style backyard framing a lavish, sparkling pool with waterfall, kitchen pass through, multiple patio areas, and manicured lawns and gardens. The main level’s expansive open concept layout is both inviting and functional, perfectly balancing everyday comfort with ease of entertaining. At the heart of the home is a chef inspired kitchen featuring pass through windows, high end appliances, an oversized quartz island, two wine fridges, built in wall ovens, a beverage station, a side by side refrigerator, and a true prep kitchen. Upstairs, you’ll find three generously sized bedrooms including a luxurious primary suite with a walk in closet and a spa like ensuite complete with a freestanding tub, glass shower, and heated floors. A flexible rec area with a wet bar rounds off this level, ideal for lounging or cozy TV nights. Whether you're welcoming extended family or looking for rental income, the bright, fully self contained one bedroom legal suite is thoughtfully located above the garage providing both privacy and separation from the main home. This exceptional home is complete with an expansive driveway and a triple car garage, all set on a newly developed, peaceful cul de sac.. (id:46156)
1327 Vineyard Drive
West Kelowna, British Columbia
Bold Luxury Meets Unrivalled Lake Views in West Kelowna’s Exclusive Wine Country! Indulge in the ultimate Okanagan lifestyle in this architectural gem by Liv Custom Homes, nestled in the prestigious Vineyard Estates of West Kelowna. With sweeping lake views and seductive modern design, this home is a masterclass in elevated living. Flooded with natural light and framed by soaring ceilings, the open-concept living space flows effortlessly into a state-of-the-art kitchen accented with gleaming quartz countertops and top-tier Wolf appliances to create a culinary experience as beautiful as it is functional. This stunning home features a Jenn-Air Rise built-in coffee maker for luxurious mornings, and refined interiors by Rose & Funk Interior Design. The architectural brilliance of Rotbert Blaney Design ties it all together in seamless, modern elegance. A stylish wine bar adds a touch of decadence, perfect for effortless entertaining. Walls of nano accordion doors dissolve to reveal your private outdoor sanctuary: a shimmering pool, a BBQ, a sunk-in fire pit, expansive patio, and uninterrupted views of Lake Okanagan — tailor-made for sunset dinners and summer soirees. Opulent primary suite offers spa-inspired ensuites and tranquil retreats, while smart home technology ensures modern ease at every turn. Sophisticated, sun-drenched, and unapologetically luxurious—this is more than a home. It’s your statement piece in the heart of wine country. (id:46156)
121 7610 Evans Road, Sardis West Vedder
Chilliwack, British Columbia
Cottonwood Retirement Village, one of Chilliwack's most established & preferred retirement communities. Lease hold Interest. Age restricted to 55+. Active club house w/tons of activities. This unit is bright and airy with NEW PAINT and FLOORING. Maintenance fee of only $270 which covers water, sewer, garbage, lawn care, property taxes & exterior building maintenance. This unit has one of the most sought after floor plans that have an attached single garage & separate storage shed in back. Offers 2 bedrooms and 2 full baths, large living room w/gas f/p and patio access with adjoining formal dining room. Bright Galley style kitchen with eating area.2nd bedroom makes a perfect Den. Home backs onto greenspace and school field. Did I mention central air? (id:46156)
164 7610 Evans Road, Sardis West Vedder
Chilliwack, British Columbia
Welcome to this "move in ready" home in the highly sought after Cottonwood Retirement Village. New paint and flooring, bright kitchen, spacious eating area with cozy gas fireplace, walk in shower in ensuite, quiet, private backyard with wood patio. Affordable retirement living in a well managed seniors complex with a very active clubhouse. Centrally located and minutes away from all amenities $270 monthly fees includes Property Taxes, management, water, sewer, garbage, lawncare and snow removal. Lease expires in 2042. (id:46156)
13 2475 Mansfield Dr
Courtenay, British Columbia
VIEWS & TRAILSIDE LIVING! This spacious three-level townhome is nestled between the beautiful Beaufort Mountains and the Salt Marsh bird sanctuary surrounding Comox Bay. As the original developer’s corner unit, it includes extra upper-floor windows and enhanced privacy and quiet enjoyment from the garden-level back patio. From the front deck, owners can take in daily sunsets over the inlet, watch fixed-wing and float planes at the air park, and even catch the occasional northern lights. Outdoor enthusiasts will appreciate direct access to walking and cycling trails, the marina, and nearby nature viewing. The home is a short drive to Mount Washington for skiing, Campbell River for fishing, and some of Vancouver Island’s most beautiful beaches in Parksville and Qualicum Beach. Or simply enjoy the rhythm of the tides, watching local dragon boaters and kayakers. Courtenay’s vibrant downtown is within walking distance, offering boutiques, eclectic restaurants, shopping centres, seasonal markets, the library, and city hall—all within a welcoming community of 28,000 with excellent traditional and holistic health services and the Comox Valley Hospital.. The townhome has been well maintained and includes updated appliances, safety equipment, and hot water tank, annual servicing of the garage door and Stelpro heaters and controls. A rare feature, the unit offers two separate laundry hookup locations—one on the main level near the flex room and the primary laundry room on the second level. Both upper-level bedrooms are bright, feature full ensuites, and enjoy views of the bay and Beaufort Mountains. This unique home is truly move-in ready. (id:46156)
2040 Sussex Dr
Courtenay, British Columbia
Retirement living doesn’t get better than this—an immaculate 1,826 sqft rancher in the highly sought-after Crown Isle community. Set back from busy roads, this ideal single-level home offers a quiet location with easy access to walking paths, neighborhood parks, and all East Courtenay amenities. Inside, the bright 3 bed, 2 bath layout features large windows, 9 ft ceilings and a semi-open design. The living room showcases vaulted ceilings and a cozy gas fireplace, while the kitchen offers maple shaker cabinets, stone counters and views of the sunny backyard. The spacious primary bedroom includes a walk-in closet and a lovely ensuite. An insulated double garage and crawl space provide excellent storage. Outside, enjoy a low-maintenance yard with sprinklers, southern exposure, tall hedges and a charming garden shed. Just minutes to restaurants, groceries, the hospital and airport. And the your corner store? Costco! (id:46156)
76 Murphy St S
Campbell River, British Columbia
Welcome to a home that’s already raised one family well and is looking to do it all over again. Lovingly cared for by the same owners since day one, this impeccably maintained home sits on highly coveted South Murphy Street, offering expansive ocean views, lane access, and incredible walkability. Schools, shopping, recreation, and trails are all just minutes away, truly the heart of Central Campbell River. Inside, the main level has an easy, natural flow: 3 comfortable bedrooms, 2 bathrooms, and an inviting living/dining/kitchen layout that stays bright throughout the day. The dining room opens directly onto a spacious ocean view deck, perfect for morning coffee, relaxed alfresco dinners, or hosting friends while watching the cruise ships glide by. Downstairs is where this home really stretches out. You’ll find two extra large family/rec rooms ready for movie nights, play space, hobbies, or a home gym, plus a dedicated workshop, full laundry, and an attached garage. Plenty of room for everyone to spread out and do their thing. The backyard has been thoughtfully hardscaped for low maintenance living, with room for garden beds if you’ve got a green thumb, without sacrificing easy care. A rare find on one of Campbell River’s most sought-after streets, come see the lifestyle this home offers. (id:46156)
1435 Cara Glen Court Unit# 119
Kelowna, British Columbia
Your Next Chapter Starts Here! Welcome to this beautifully designed 3-bed, 2.5-bath end-unit townhouse in the centrally located Block 20 community—featuring the largest floor plan in the development. The open-concept main floor is flooded with natural light from oversized windows. Kitchen, dining, and living areas flow seamlessly together, perfect for entertaining or relaxing. Enjoy indoor-outdoor living with a front patio and balcony complete with gas BBQ hookup. Upstairs, all three spacious bedrooms and laundry are on one level—no more hauling baskets up and down stairs! The primary suite features a walk-in closet and 3-piece ensuite, while the additional bedrooms include built-in closets. The lower level adds flexibility with a large rec. room, walk-out access, and a double garage. Modern finishes throughout include quartz countertops, stainless steel appliances, gas heating with central air, custom blinds, and curtains. Pet lovers will appreciate that the development allows two dogs of any size. What really sets this property apart is the location. Nestled in the desirable Clifton Road area, you're just minutes from Knox Mountain’s renowned hiking trails, and when you’re ready to head downtown, you're only a short drive away. Whether you’re a hiker, foodie, or someone who loves being close to everything Kelowna has to offer, this home fits the lifestyle. Priced below BC Assessment, this home offers exceptional value and an affordable price point. (id:46156)
7556 Sinclair Crescent
Surrey, British Columbia
Beautiful 2-Storey Home in a Sought-After Neighborhood. Welcome to this well-maintained 7-bedroom, 4-bathroom home situated on a spacious 8,200 sq ft lot. Located in one of the area's most desirable communities, this property offers comfort, convenience, and excellent value. The main home features generous living spaces, a bright kitchen, and a double garage. Walking distance to transit, this location is perfect for families and commuters alike. A major bonus is the 2-bedroom + 1-bedroom basement suites, ideal as mortgage helpers or for extended family living. One room on main floor for personal use. Enjoy the huge backyard, perfect for summer gatherings and outdoor fun. Paved back lane access. R3 zoning- falls under SSMUH- Buyer or buyers agent to verify details with City Of Surrey. (id:46156)
1730 68th Avenue
Grand Forks, British Columbia
For more information, please click Brochure button. This 1965 home has had a new lease on life with a total renovation. It was taken down to the shell and completely refurbished. The wall insulation is Rouxl R14 with R5 rigid insulation on the exterior and R50 in the ceiling. All new low-e windows. New 30 year roof and gutters. All electrical has been replaced including a separate meter for the basement complete with all new plumbing. The main floor is an open concept with multi-width hard surface flooring and a fantastic kitchen with quartz countertop tops including a great island for visiting with friends. The compact mechanical room includes a 98% efficiency tankless water heater with an on demand hot water recirculating system and a high efficiency furnaces with AC including a stacking laundry area. The new 2 bedroom unregistered basement suite has it’s own private entrance and below grade courtyard enhanced with raised planters for green space. (id:46156)
205 6th Avenue
Castlegar, British Columbia
Welcome to this charming 3-bedroom, 1-bath family home, set on a beautiful lot filled with mature perennials, shrubs, and trees that create a private and inviting outdoor space. Inside, you’ll find a warm and welcoming layout, perfect for first-time buyers or those looking to downsize. Close to downtown, the library and Millennium Park, in a peaceful neighborhood, this property combines natural beauty with all the amenities of being close to city center. (id:46156)
6124 272 Street
Langley, British Columbia
Tannin Manor - a European-inspired estate set on 28.75 gated acres. Behind the exorbitant gates sits a reflective pool, reflecting the main residence. A grand 15,339 sq.ft. castle offering 7 bedrooms, 9 bathrooms, constructed exquisitely. Fully custom and hand crafted cedarwood and black-smithed details, an entertainer's kitchen, cave-like wine cellar, secret saferooms and so much more. In the backyard, another 3,500+ sq.ft. poolhouse with a caterer's kitchen, and full gym. The estate also includes a half-acre indoor garage, and an industrial grade warehouse with a helicopter hangar. Tannin Manor is a compound built to an unparalleled standard that will last generations. Minutes to Fort Langley and under 12 minutes to Abbotsford International Airport for private chartered flights. (id:46156)
31911 Starling Avenue
Mission, British Columbia
Whether you are looking to get into a detached home or looking for your next investment property, this amazing home with a vacant 1 bed mortgage helper is what you have been waiting for! Located in a quiet family friendly neighborhood and within close proximity to all the amenities you will need: schools, restaurants, grocery stores and the Sikh Temple all nearby. Unmatched value with this property as it has the potential use of up to having a fourplex unit built on it and the OCP indicates future townhouse development is possible (confirm with the city). The big ticket items are already done for you as well. the roof is approx. 12 years old and the furnace and water tank are approx. 3 years old. Move in ready and awaiting your ideas for the final cosmetic touch! Call today for a showing. (id:46156)
29 7871 West Coast Rd
Sooke, British Columbia
Right on the Pacific… you can’t get any closer to the ocean than this cozy manufactured home in the most desirable park on the coast. This is a strata mobile home park, so there’s no outrageous pad rent—just a regular strata fee of a mere $117 per month. You own the strata-titled lot on what is undeniably as West Coast oceanfront as it gets. An amazing lifestyle awaits, with a front-row seat to the Strait of Juan de Fuca, frequented by resident killer whales in search of salmon, along with seal-hunting transient orcas. It’s also right on the grey whale migratory route. With world-class salmon and halibut fishing out front and Dungeness crab moments from shore, it’s a veritable West Coast wildlife wonderland. Representing a rare opportunity to purchase true oceanfront at an affordable price, with 270-degree panoramic ocean views offering stunning sunrises and blazing West Coast sunsets. Featuring 2 bedrooms, a sunroom, a separate outbuilding, and perfect positioning on the coastline. (id:46156)
1280 Hampshire Rd
Oak Bay, British Columbia
Built by an Award-Winning Builder, this stunning 4-bedroom + office, 3-bath residence offers exceptional craftsmanship and timeless design in one of Oak Bay’s most desirable neighbourhoods. The main level presents a bright open-concept layout featuring engineered hardwood floors, a designer kitchen with high-end appliances, quartz countertops, and a spacious island perfect for gatherings. The adjoining dining area flows seamlessly into the living room with a gas fireplace , vaulted ceilings and custom built-ins, creating a warm and inviting atmosphere. The main floor also includes a private bedroom, a full bathroom, a dedicated office, and a functional mudroom connecting to the garage. Upstairs, the impressive primary suite features a spa-inspired ensuite with a soaker tub, walk-in shower, and dual vanities, along with a generous walk-in closet. Two additional bedrooms, a full bath, and a convenient laundry room complete the upper level. Enjoy the west-facing backyard, ideal for evening relaxation and entertaining, surrounded by low-maintenance landscaping. Located just steps from Oak Bay’s top schools, village shops, beaches, and parks, this home blends modern comfort with refined coastal living. (id:46156)
1200 Front Street
Nelson, British Columbia
Located in a central spot in Nelson, BC, this great family home puts everything you need within easy reach. Tastefully updated, the open-concept kitchen, dining, and living area is ideal for everyday living and entertaining, while a white picket fence and fully fenced yard adds charm. The upper level offers a primary bedroom with its own ensuite, an additional full bathroom, and a versatile den/office that can function as a den, office or exercise room. The lower level expands your living space with two more bedrooms, a large family room, and a generous utility/storage area. (id:46156)
4358 Hobson Road
Kelowna, British Columbia
A Signature Offering on One of the Okanagan’s Most Prestigious Shores Presenting the legendary “Rock House,” an extraordinary estate coming to market for the first time in over two decades. One of Kelowna’s most iconic waterfront properties, it blends architectural sophistication with an exceptional lakefront setting. Set on 1.76 private acres with 172 feet of premier Okanagan Lake frontage, the estate commands a presence few can rival. The contemporary residence offers over 8,600 square feet of interior living and 9,761 square feet total, showcasing captivating open-water views from nearly every room. Dramatic interior scale, refined lines, and grand entertaining spaces reflect effortless luxury, while intimate areas throughout the home provide calm and comfort. The property also offers rare potential, with room for a 20 plus vehicle collector’s gallery, additional guest residences, or bespoke luxury enhancements, creating the foundation for a world-class private compound. Held privately since 2005 and never before offered publicly, the Rock House is more than a home. It is a legacy estate, a statement of prestige, and one of the Okanagan’s most coveted opportunities. A true collector’s property for those seeking unparalleled waterfront luxury. (id:46156)
388 Rindle Court
Kelowna, British Columbia
This massive, beautifully designed 6-bedroom, 5-bath, 5,350sq. ft. luxury residence is at the end of a flat, quiet family oriented cul-de-sac showcasing breathtaking lake views from all three levels and features an inground saltwater pool. This home perfectly blends craftsman charm with modern contemporary elegance. The inviting entry features a solid wood door and hand-scraped engineered hardwood floors, leading to a dramatic two-story great room with a balcony overlook and concrete feature fireplace. The open-concept kitchen is a chef’s dream with duotone cabinetry, granite countertops, raised eating bar, gas stove, built-in oven, and a walk-through butler’s pantry. Also on the main floor are a den/office, powder room, and a secondary master suite with 4-piece ensuite. Off the kitchen, step out to a spacious covered deck with topless glass railings, outdoor gas fireplace, electric privacy screens, and ample space to relax and enjoy the panoramic views. The upper level with two generous bedrooms sharing a Jack & Jill bath, a bonus room or extra bedroom, and a spectacular primary suite featuring a spa-inspired ensuite, custom walk-in closet, and direct access to laundry. The lower level features a wine cellar, wet bar, games room, theater, and a fifth bedroom with full bath. A huge oversized double garage offers ample space for vehicles and recreational gear. Located in prestigious Kettle Valley, at the end of a flat, family-friendly cul-de-sac perfect for kids. Amazing home! (id:46156)
535 Westminster Avenue W Unit# 102
Penticton, British Columbia
Beautifully appointed 1/2 Duplex located in the highly sought after Lake District. The home features 9 ft ceilings, Custom Kitchen w/ Quartz Countertops, Kohler Fixtures and High Efficiency Heating,A/C,HRV. Built by Brentview Developments. Lovingly decorated - furnishings can be negotiated. Walk to Okanagan Lake, SOEC, Downtown, Farmers Market & Restaurants. Away from the busy street and you could add a car charger as parking is adjacent to the building. Low maintenance fenced yard. No strata fees. (id:46156)
2066 Cortina Drive
Kelowna, British Columbia
For more information, please click Brochure button. Welcome to 2066 Cortina Drive on Kirschner Mountain, a brand-new home surrounded by nature, panoramic valley views, and the quiet beauty of Kelowna’s hillside community. Offering 6 bedrooms and 4 bathrooms, including a self-contained 2-bedroom registered suite with private side entrance, this thoughtfully designed home delivers both comfort and functionality across every level. The open-concept main floor features large windows, high ceilings, and bright living and dining spaces that connect seamlessly to a covered Sierra Stone deck for year-round enjoyment. The primary suite is accented with matching white oak finishes, while a sliding barn door opens to a well-designed ensuite and walk-in closet with double vanity, stone finishes, and smart storage solutions. The lower level offers a 2-bedroom registered suite plus an additional bedroom, bathroom, and family room with direct access to the exceptionally large backyard—a rare find with room for a pool, patio, and outdoor entertaining. Located less than five minutes from golf, schools, and everyday amenities, and only 15 minutes to downtown Kelowna, UBCO, and the airport, or 30 minutes to Big White. Immersed in nature and surrounded by stunning viewpoints and trails, this home offers an exceptional outdoor lifestyle in one of Kelowna’s most desirable and growing communities. GST applicable. Some photos are digitally rendered. (id:46156)
2519 Hillsborough Road
West Kelowna, British Columbia
In every real estate market, there are homes that stand out among the competition and are regarded as ‘premier’ properties. This home on Hillsborough Road in Lakeview Heights definitely qualifies as such. It starts as you enter the exclusive gated property and pass the brand new sports court. Ideal for pickle ball, basketball, hockey (it is even set up to flood and make a rink in the winter!) and more. The heated driveway makes for a breeze during any snowfall. The backyard is truly spectacular. Enormous tile pool, putting green, large grass area, hot tub and secluded fire pit all look out to Okanagan Lake and downtown Kelowna. 0.8 acres sits out ahead of neighboring properties so feel like you are all alone. Covered patio with electronic screens lets you enjoy all year round. Don’t miss the outdoor kitchen with pizza oven! Inside, the home has been beautifully renovated from top to bottom. Terrific floor plan with large family room accented by exposed beams. Chef’s kitchen leads out to covered patio. Gorgeous primary bedroom with spa-like ensuite and amazing views. Downstairs features games room that leads out to pool and patio area as well as a cozy tv space perfect for movie nights and family fun. Terrific location in Lakeview Heights. Close to amenities, hiking, beaches and minutes to downtown Kelowna. This home has everything you are looking for when it comes to living the Okanagan Lifestyle! (id:46156)
1083 Sunset Drive Unit# 303
Kelowna, British Columbia
Steps from Okanagan Lake and immersed in resort-style amenities—discover the very best of Waterscapes! This bright, beautifully appointed 1-bed + den condo stands out with two rare features: breathtaking direct views over the community’s iconic central fountains and an unmatched five storage lockers—perfect for bikes, skis, paddleboards, wine, and all your Okanagan toys. The open-concept layout is ideal for entertaining, with a sleek kitchen offering granite counters, and ample prep space flowing into the living/dining area. A cozy fireplace and oversized windows showcase the mesmerizing fountain views, while the covered balcony is your private front-row seat to the dancing water and evening light show—perfect for coffee or sunset wine. The spacious primary bedroom is a serene retreat, the flexible den makes an excellent home office or guest space, and you’ll love the refreshed spa-like bathroom plus in-suite laundry. Enjoy secure underground parking and full access to the Cascade Club: outdoor pool, two hot tubs, gym, and lounge. All this just steps to the beach, Prospera Place, dining, shopping, and Kelowna’s cultural district. (id:46156)
6651 Buchanan Road
Coldstream, British Columbia
10.04 acre parcel in the Coldstream area of the Okanagan Valley. This residence boasts over 3,100 square feet of living space, featuring four bedrooms, three bathrooms, a double car garage, and renovations throughout. The living room offers vaulted ceilings to get excess natural light in from your valley views ahead, while your kitchen has stainless steel appliances. Off your deck, you can overlook your private garden/yard area, fenced in for convenience for any dogs. While you drive up the tree lined driveway, you pass by your extensive hay fields, irrigated with dedicated irrigation water; the land could be suitable for a variety of crops. The property is set up perfectly for equestrian uses, with a large barn (with hay loft), extensive cross fencing, and a flat, sanded riding arena (uncovered) at the top of the property. There are two dedicated paddocks with shelters. The insulated three bay workshop (with one pass-through stall) is perfect for a home based business, storage, extra covered parking, and more. This is a perfect hobby-farm or equestrian retreat, with significant dollars invested into the land, the home, and the two large outbuildings to help service any agricultural uses. The equipment/irrigation equipment may be negotiable. (id:46156)
2185 Invermere Place
Kamloops, British Columbia
Welcome to 2185 Invermere Place! This beautifully maintained 3 bed, 3 bath home offers 2,350 sqft of living space on a quiet cul-de-sac, ideal for those seeking the comfort and privacy of a detached home, with the benefit of a well cared for, low-maintenance property. Located in a family-friendly area close to schools, shopping, and transit. The main floor features a bright, welcoming layout with generous living and dining spaces and premium finishings including hardwood flooring and tiling throughout. The kitchen offers plenty of storage and prep space, perfect for everyday cooking or entertaining. Two bedrooms complete the main level, featuring new hardwood flooring, including a primary bedroom with ensuite and walk-in closet. Both bathrooms feature quartz countertops. Step outside through the kitchen patio door to enjoy the outdoor living space—perfect for relaxing, gardening, or hosting family and friends. The fully finished basement includes a large family room, a third bathroom, and an oversized laundry room could easily be converted into a 4th bedroom, home office, or gym. The oversized mech room offers additional storage. Updates inc. 2024 appliances, new blinds, a 5-year-old hwt. The large driveway has parking for 4 vehicles. Built in 2008, this home is move-in ready and suited for a variety of lifestyles. Contact the listing team at Brookstern Realty Group with your questions, or to book a viewing! Call or text: 778-910-3930 (id:46156)
329 N Ninth Avenue
Williams Lake, British Columbia
Welcome to Morningstar Apartments in Williams Lake, BC. An amazing 3 level 23 Apartment investment. Located in Established neighborhood close to all amenities. (Shopping, restaurants, schools, & hospitals.) Recent upgrades are a new roof, newly paved parking lot, painted inside and out, new carpeting, and new hot water tanks. This building has been meticulously maintained, and will be a lucrative investment for a new owner. (id:46156)
20464 95a Avenue
Langley, British Columbia
Beautifully updated 3 bedroom and 3 bathroom family home in desirable Walnut Grove offering over a 10,000 sq ft lot and nearly 1900 sq ft of living space, a huge private fenced backyard with mountain views and a big two car garage. It's kitchen and nook area and adjoining family room flows to the french doors leading to an expansive deck and covered fire table area great for bbg parties with friends and family. It's beautifully maintained backyard has established shrubs and trees giving it a park like feel. Recent updates include renovated primary bedroom and ensuite bathroom, main upstairs bathroom and roof (3 years old) conveniently located with easy access to the Golden Ears bridge and just 10 minutes to historic Fort Langley. Don't wait to see what this fantastic home has to offer! (id:46156)
675 Evergreen Ave
Courtenay, British Columbia
5 bedroom family home in quiet family neighborhood, 5 minute drive from North Island Hospital, NIC, Costco, Home Depot, Aquatic Centre, Crown Isle Shopping Centre, Mark Isfeld Secondary, & Valley View Elementary. Between the previous & current owners, lots of updates and upgrades: with vinyl windows, flooring--mostly laminate, with new carpet in family room--1 year old roof, kitchen & island counters recently replaced, appliances replaced, ensuite totally redone, some interior painting, exterior painted royal blue with white trim: great curb appeal. Recroom in the basement level just needs flooring to finish it off, perfect spot for the kids & all their friends to hang out. Family room off kitchen has a cozy gas fireplace, extra wide sliders onto a house-wide deck--half covered, half open--perfect for summer BBQ's & enjoying the mountain view. Primary bedroom has its own deck with commanding mountain views. Southern exposure with lots of windows make for a very bright & cheerful home. (id:46156)
29399 Marsh Mccormick Road
Abbotsford, British Columbia
A View That Will Leave You Speechless! Perched to overlook stunning river and mountain vistas from your living room, kitchen, family room, master suite, or expansive deck, this home offers unmatched scenery and privacy on a quiet no-thru street. Partially updated with a luxurious spa-inspired master suite, this spacious gem is brimming with potential for your personal touch. The open-concept kitchen and living area make entertaining effortless, while the 3-door detached shop with its own driveway is a dream for car lovers or woodworking enthusiasts. Enjoy summer BBQs or cozy evenings by the fire pit on the massive sundeck. Homes with views like this are rare-don't miss it! (id:46156)
2505 13359 Old Yale Road
Surrey, British Columbia
Experience breathtaking southwestern views spanning the city skyline, mountains, and Gulf Islands from this PENTHOUSE unit at The Holland by Townline! This owner occupied top floor 1 bed, 1 bath, 500 sq. ft. home features an efficient open layout, complete with A/C. The modern kitchen showcases Samsung appliances including gas range, quartz counters and ample storage. Bright living area with wide plank flooring opens to the balcony. Steps to SkyTrain, SFU, Central City Mall and Holland Park. Building amenities include gym, co-work/meeting rooms, party lounge and concierge. Ideal for first-time buyers or investors. 1 parking + 1 locker included. (id:46156)
602 Nova St
Nanaimo, British Columbia
Welcome to this beautiful home with well used space & exceptional value. The main floor offers a well-designed layout with a large living area, defined dining space, & big kitchen featuring stainless steel appliances & plenty of cabinetry. A convenient 2-piece bathroom, laundry & storage under the stairs add functionality to this level. Upstairs, you'll find three generous size bedrooms & the 4-piece main bathroom. Step outside to a large, fenced private backyard—ideal for children, pets, gardening, or relaxing in the summer sun. Located on a corner spot of the end of a road for a quick access to the buses, few minutes from VIU, Colliery Dam, University Village Mall, schools, amazing play parks for the kids and key transit routes, this home offers great value in a desirable neighborhood. all measurements are taken from a reliable source. Buyers to do their due diligence. Don't miss the opportunity to own this beautiful home. (id:46156)


