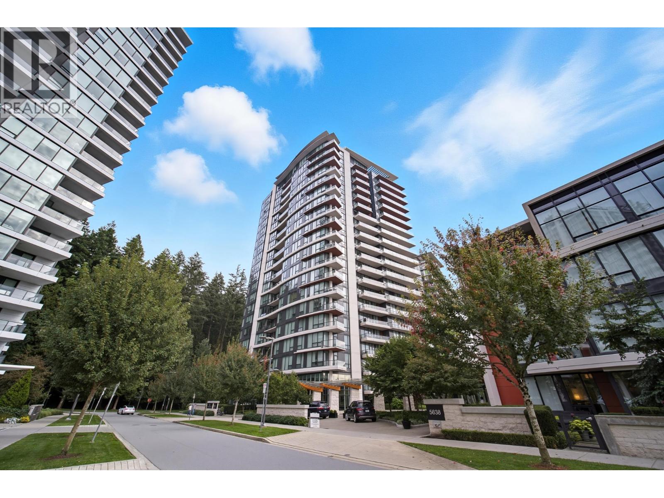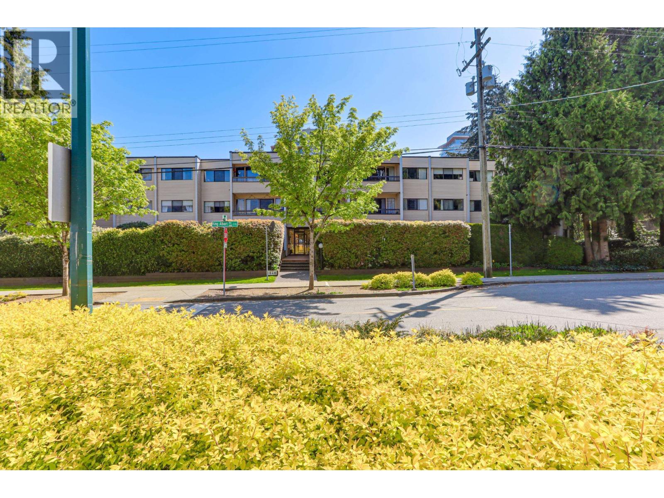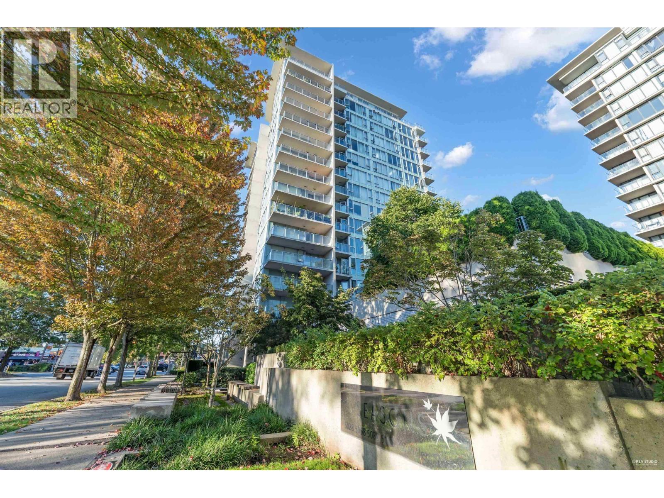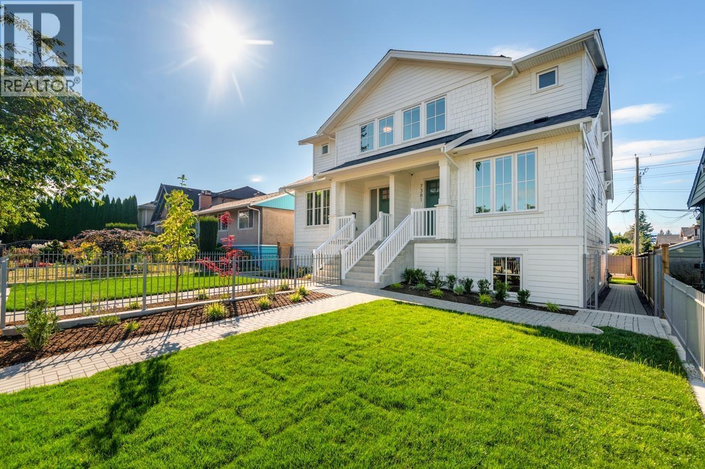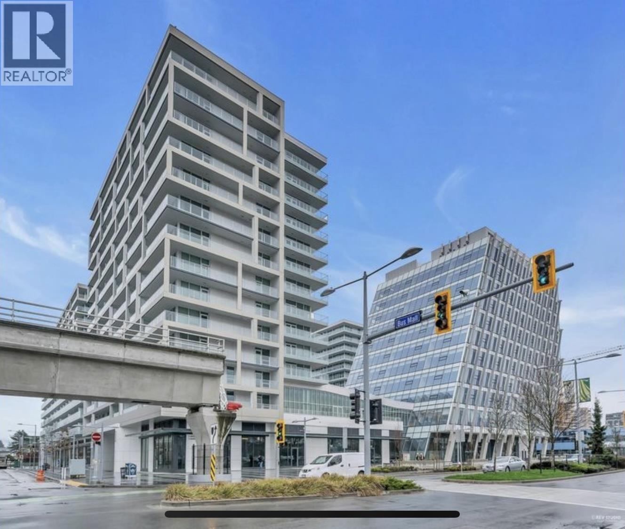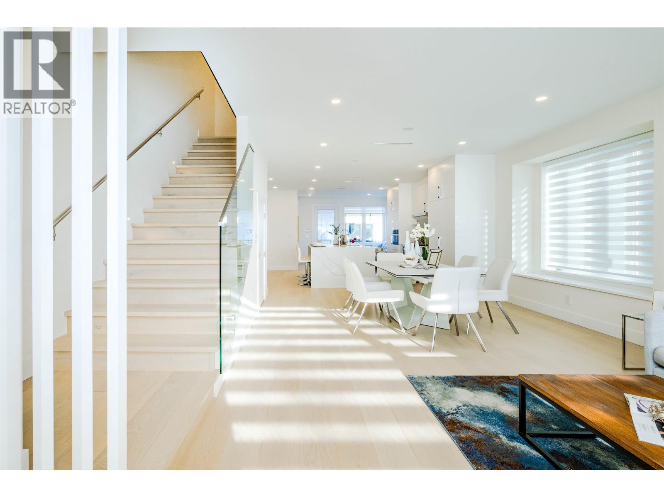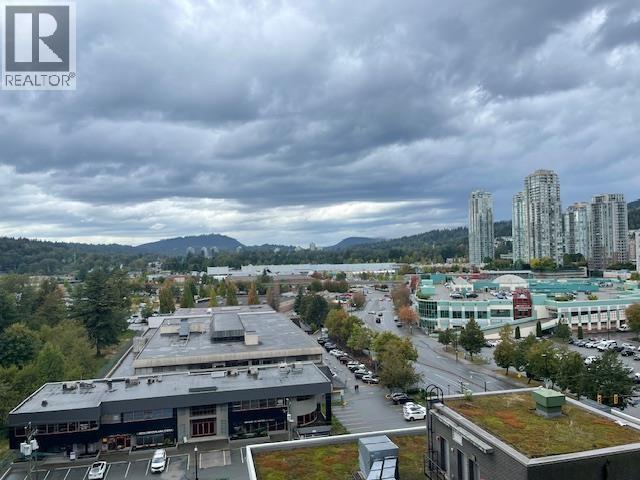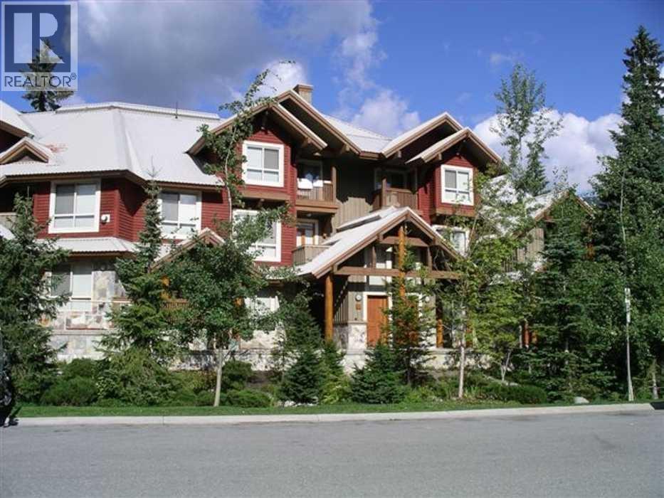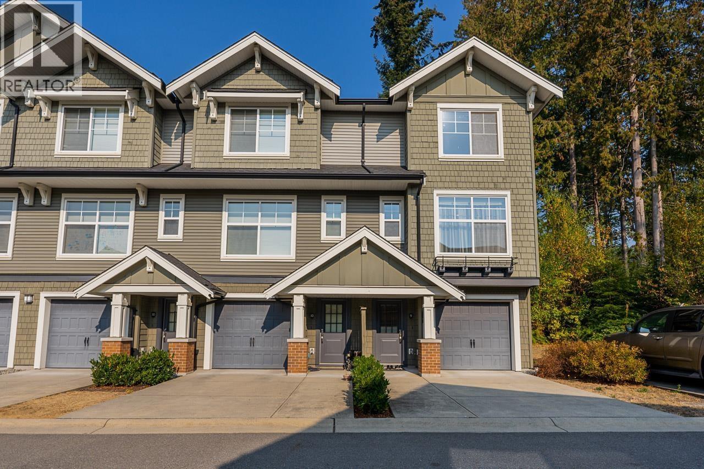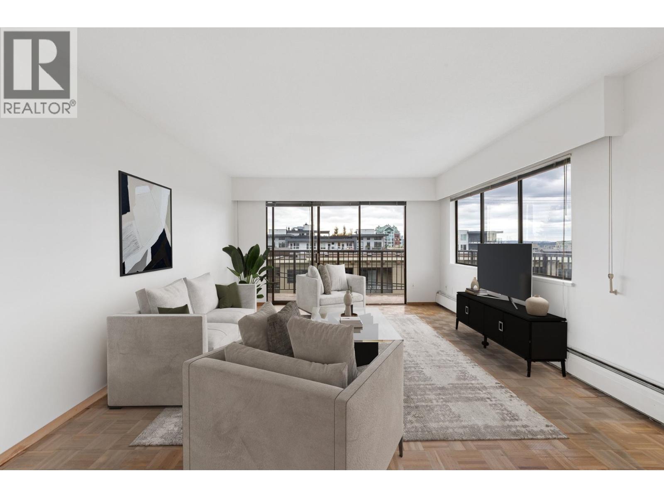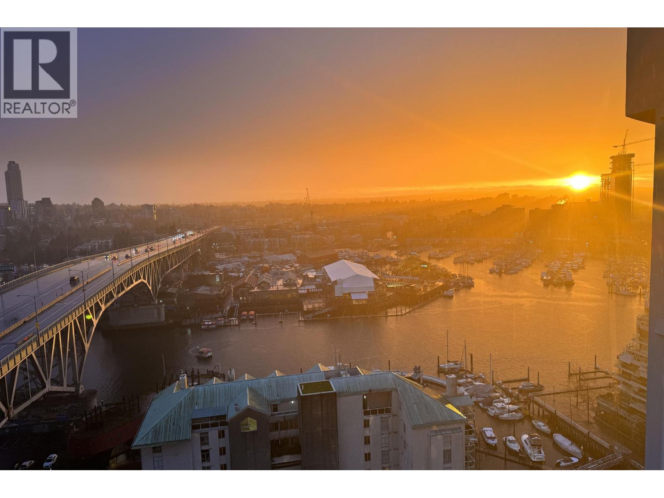1906 5628 Birney Avenue
Vancouver, British Columbia
Stunning unobstructed ocean view home at UBC´s prestigious Wesbrook Village! The Laureates by Polygon offers this bright 2-bedroom, 2-bath corner unit with breathtaking views of the ocean, and park. Features include an open-concept layout, top-of-the-line BOSCH stainless steel appliances, and a spacious primary bedroom with a custom walk-in closet and luxurious 5-piece ensuite. Whole home freshly painted and upgraded full laminate flooring (Non-carpet home), and a strong updated hood fan. (id:46156)
66 6245 Sheridan Road
Richmond, British Columbia
Maple Tree Lane - a 3 bedroom, FULLY DETACHED townhouse. Completely renovated inside & out, this home has 2 bedrooms upstairs and 1 bedroom on the ground floor - perfect for a home office. Vaulted ceilings in the living & dining room with a wood-burning fireplace & elegant lighting gives you a grand feeling. Separate laundry room with full-sized washer and dryer & laundry sink. Plenty of storage in the attic above the attached one-car garage. Outside you´ll enjoy a huge lot with mature landscaping & two decks totalling 900 sq. ft. This neighbourhood enjoys plenty of green space, has a tennis court & is within walking distance to Broadmoor. Steveston-London & Errington catchments. Everything you´d expect in a house at a townhouse price. Come take a look, you´ll be pleasantly surprised. (id:46156)
301 1048 King Albert Avenue
Coquitlam, British Columbia
Unit has a very nice view to open.Fully renovated over 30 years of vendor ownership. Engineered hard floors, two balconies, deluxe stainless appliances, Garburator, full size washer & dryer with steam feature, micro, tradesman did special wiring and cabinetry details. One of the best locations within the building. Maintenance includes heat & hot water, gas fireplace. Parking stall # 22, extra parking x waiting list. Building maintained, rainscreened, roof 2017, and all is in order. Showings, if weekdays, after 1:00 pm. Thank you. Pets allowed with restrictions (either 2 cats or 1 dog, 10 kilo max). (id:46156)
1103 5028 Kwantlen Street
Richmond, British Columbia
The "Seasons" by Polygon! This high-floor corner unit features a desirable North East exposure, offering breathtaking panoramic views of snow-capped mountains and the sparkling city skyline. The spacious layout includes two bedrooms each with an ensuite bathroom, a modern kitchen with an oversized granite slab countertop and S/S appliances, and elegant laminate flooring. Residents enjoy deluxe resort amenities like a gym, spa, whirlpool, and steam room. The location is truly unbeatable: steps from the Lansdowne Skytrain Station, major shopping, dining, and directly next to Kwantlen Polytechnic University (KPU), making it a perfect choice for luxury living or a prime investment. (id:46156)
7381 Imperial Street
Burnaby, British Columbia
Welcome to this amazingly customized & quality-built 3-level 1/2 duplex home in booming Upper Deer Lake area of Burnaby South! Over 35 years building experiences in lower mainland & Nanaimo island, the builder/developer put comfort & contemporary together! Stunning color choices with thoughtful - designed bshelves & cabinets for your storage convenience! Very bright & spacious living & dining areas, great kitchen featuring open concept layouts, high-end appliances, gorgeous full bath on main, bigger yard with 135sf deep lot, nice mountains views, two-bdrm legal suite w/walk-out entrance below! Excellent location, close to Metrotown shopping, transits, schools, easy access to highway! Best value in the neighbourhood! Must see to appreciate the craftsmanship! Open Sat&Sun Jan 24&25 from 2-4pm. (id:46156)
561 6320 No. 3 Road
Richmond, British Columbia
The Paramount - heart of downtown Richmond. 1 minute walk from the building to the Richmond-Brighhouse Skytrain station. Bright and great laid-out one bedroom unit with south exposure of all living, dining ,bedroom & decent size of balcony. Luxury European cabinetry, modern kitchen with stainless Miele kitchen appliances, gas cook top, air conditioning.Amenities within the building including party room, fitness centre, sauna/steam rooms, meeting room & outdoor playground,etc. Step downstairs to access Richmond centre, parks, community centre and public transportation. (id:46156)
3321 W 37th Avenue
Vancouver, British Columbia
Luxurious side by side 1/2 duplex in Prime Dunbar. Over 2300 sqft, 3 levels of spacious, functional living space with 5 bedrooms 6 full baths. Open plan for everyday living with lots of natural light. Upstairs with 3 spacious bedrooms, all with ensuite bathrooms, a 2 bedroom legal suite below, a generously-sized 1 car garage plus one additional parking. Engineer hardwood flooring throughout, a massive kitchen with Miele appliances, refrigerator plus a separate freezer, AC, HRV, and radiant floor heating and much more! Minutes to Crofton, St. George private schools. School catchment Kerrisdale Elementary, Point Grey Secondary. Open House Sunday Jan 25th 2 - 4 pm. (id:46156)
1206 3080 Lincoln Avenue
Coquitlam, British Columbia
Southwest facing luxury functional layout 1 bedroom unit, developed by award winning Onni Group. Steps away from Evergreen skytrain, Coquitlam Centre, T&T Supermarket, Henderson Place, library, schools & Douglas College. Featuring unobstructed 180 degree view of cities, mountains and bridges from balcony. Bright & quiet. Premium KitchenAid stainless steel appliances, beautiful cabinetry with under mount lights & quartz counters. Spa-inspired bath with marble counters & deep soaker tub. In suite laundry. Exclusive 16000 SF fitness centre, outdoor pool, hot tub, sauna & Yoga studio, entertainment room. 2 guest suites. 1 parking & storage locker. Rentals & 2 pets welcome. (id:46156)
24 4385 Northlands Boulevard
Whistler, British Columbia
Spacious ground-floor studio townhome in Symphony = offering quiet privacy just steps from Whistler Village amenities. Ideal for first-time buyers, investors, retirees or work-from-home Resort lifestyle. Features an open layout with gas fireplace, private patio, secured underground parking stall, and access to a common hot tub. Enjoy the option of full-time or part-time living or configure for nightly or long-term rentals. A rare combination of convenience, flexibility, and low-maintenance Whistler Village living. 5% GST included in purchase price. (id:46156)
9 3461 Princeton Avenue
Coquitlam, British Columbia
Welcome to Bridlewood - located in one of the most sought after desirable locations in Burke Mountain. This craftsman style Polygon built, south facing townhome borders two green belts! This corner unit offers 3 bdrms, 2.5 bathrms, open concept living with 9 ft ceilings on the main, huge kitchen with centre island, quartz counters, Kitchen Aide s/s appliances. Bright & spacious with double french doors leading to a level private fenced backyard perfect for entertaining. 3 bdrms up, a spacious master with his/hers closet, 5 piece spa-like en-suite. Extra-large tandem parking with loads of storage. This corner unit looking out to the green belt, perfect for young families. Walk to Smiling Creek Elementary and Westwood Montesorri. Nature at your doorstep with world class hiking trails. (id:46156)
211 155 E 5th Street
North Vancouver, British Columbia
Bright 2-bedroom Winchester Estates Co-Op on the quiet southwest corner of the building, offering excellent value and light-filled living. The traditional, partially open layout features a generous living room with sliders to a wrap-around balcony and plenty of windows with partial city views. The dining area adjoins a galley kitchen with stainless steel appliances. The primary bedroom accommodates a king bed, while the second bedroom is versatile for guests or an office. Includes a 4-piece bath, original parquet floors, and fresh paint. Winchester Estates is an adult-oriented (18+) co-op with new roof (2025), and fees include heat, hot water, and basic cable. Steps to Lonsdale Quay, Shipyards, cafés, and SeaBus. Co-op requires 35% down and board approval. (id:46156)
2207 1500 Howe Street
Vancouver, British Columbia
A WATERFRONT LUXURY living in the heart of Yaletown! Breathtaking Panoramic 270 views of False Creek, Granville Island and Sunset from every room! This RENOVATED,BRIGHT 2-bed, 2-bath corner home offers open-concept space with solid hardwood floors, granite tiling, ample cabinetry, a gourmet kitchen equipped with high end appliances. Amenities include: gym, hot tub & sauna, guest suites, work spaces and garden. Steps to Yaletown´s best restaurants, cafes, shopping, and seawall strolls. Two parking stalls and a generous storage locker. Open House Sat/Sun, Jan 24/25, 2-4pm. (id:46156)


