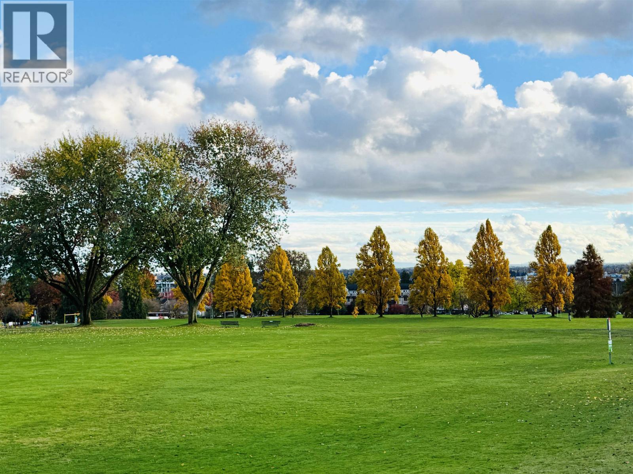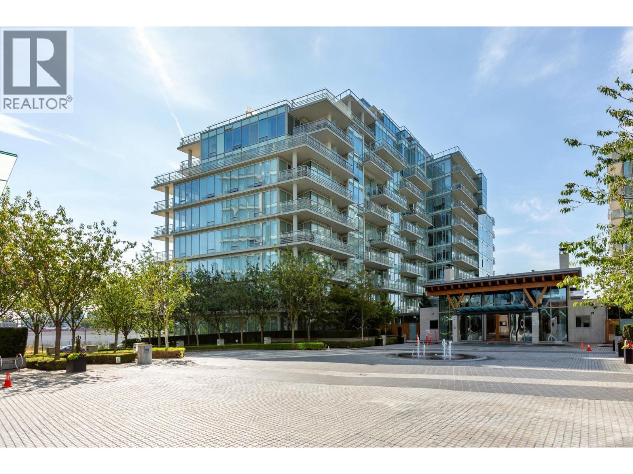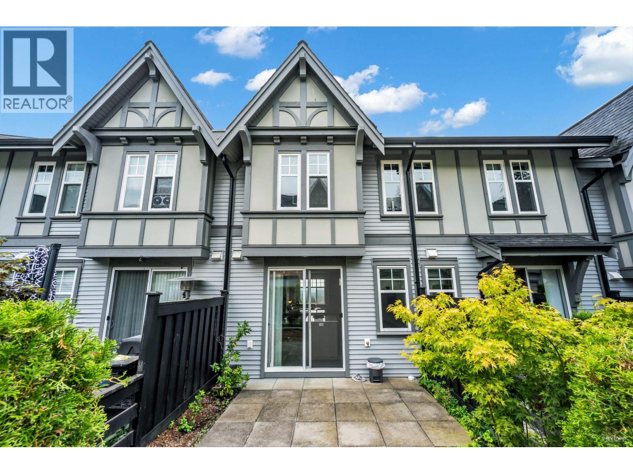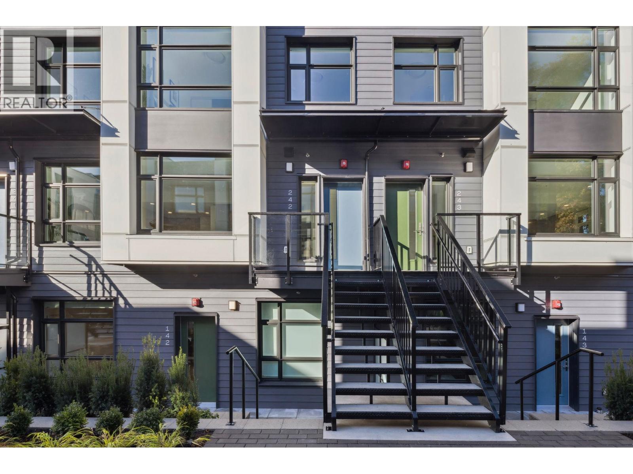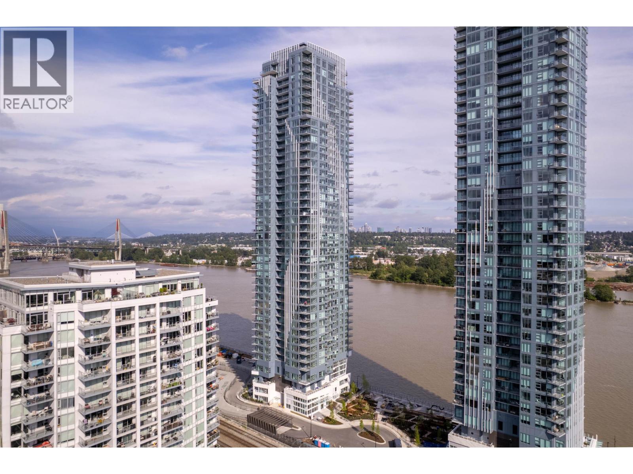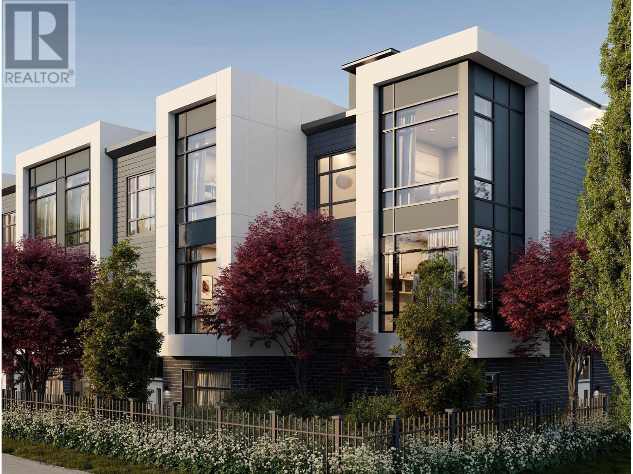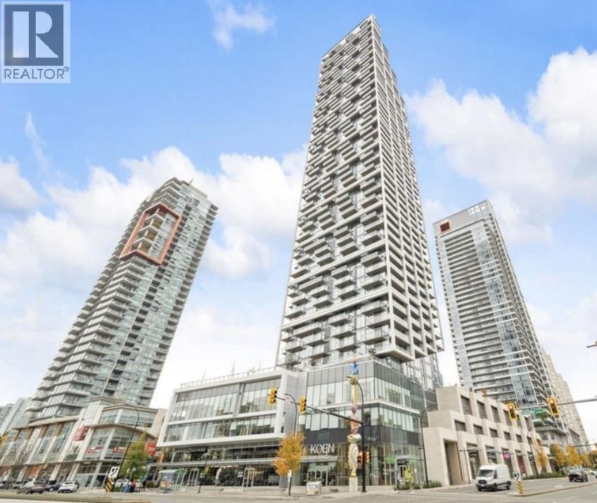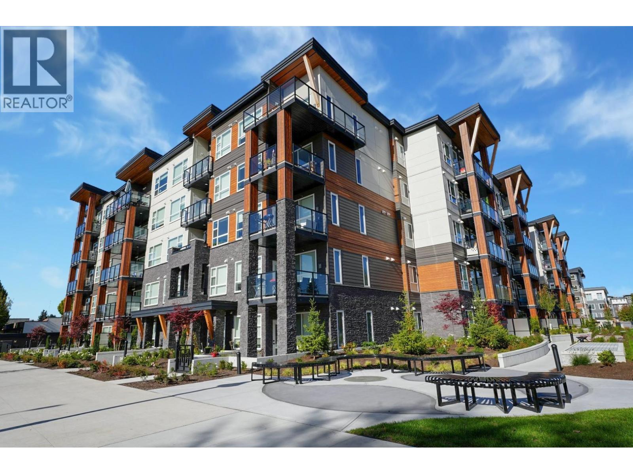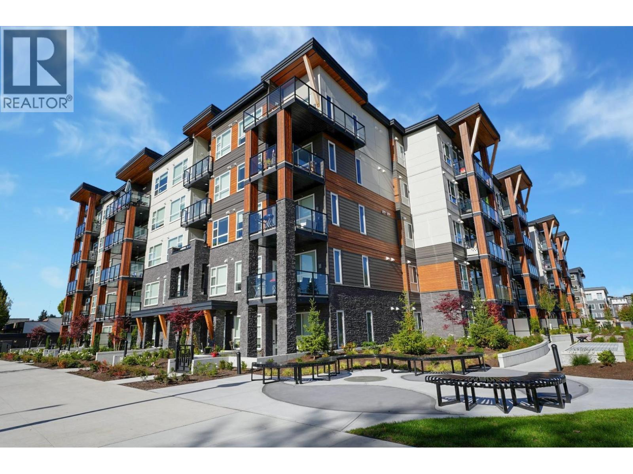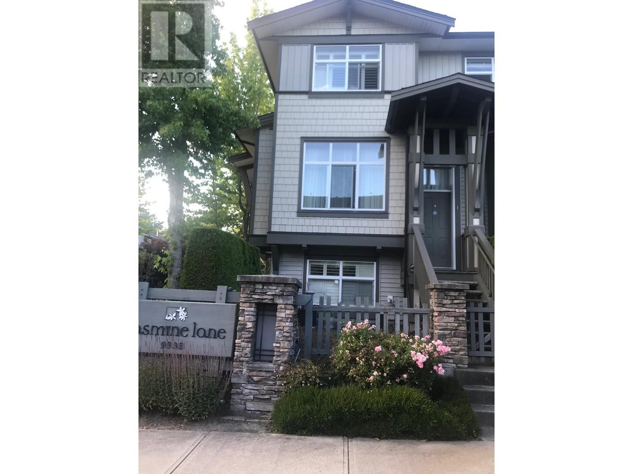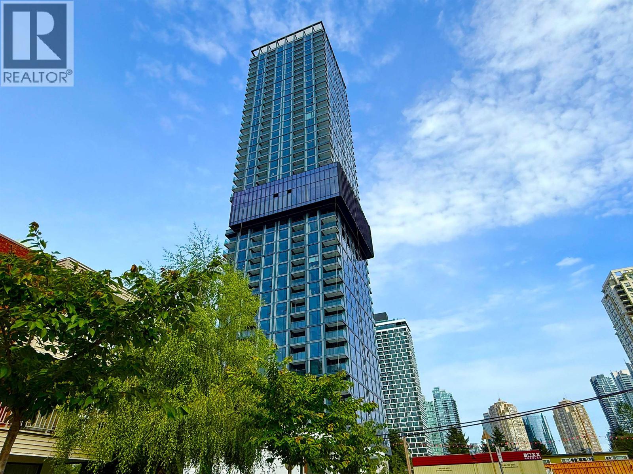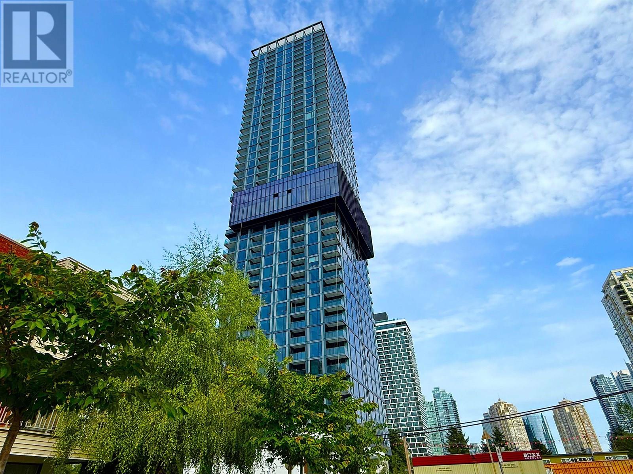204 375 W 59th Avenue
Vancouver, British Columbia
Welcome to Belpark, a luxury concrete building in South Cambie. This spacious 1,273 sq.ft. home features 3 bedrooms, 2 bathrooms 2 parking spots (1 EV ), 2 lockers. Enjoy high-end finishes including Gaggenau appliances, stone countertops, air conditioning, and hardwood floors. The chef's kitchen is a highlight, with integrated Gaggenau appliances, a gas range, a full-size wine fridge, and an expansive quartz island perfect for entertaining. The open concept layout maximized space and natural light. The private patio offers serene views of greenery. The primary bedroom includes a walk-in closet and ensuite with heated floors. Concierge, gym, games room, and more. Steps from parks, Sexsmith Elementary & Churchhill Secondary, and minutes from downtown and YVR. pen house Sun Jan 25 2:00-4:00 pm (id:46156)
401 5199 Brighouse Way
Richmond, British Columbia
Live the River Green lifestyle-Richmond´s most prestigious waterfront community by the Olympic Oval, dyke trails & Fraser River. This air-conditioned home features a sleek European kitchen with premium appliances, a smart layout, and a large balcony with courtyard, garden, mountain & water views. Enjoy luxury living with 24-hr concierge, indoor pool, gym, media room, and private shuttle to SkyTrain & shopping. Walk to restaurants, parks, and future green spaces. Open House Sun Jan 25 2-4PM (id:46156)
80 1320 Riley Street
Coquitlam, British Columbia
Welcome to this bright and spacious two-bedroom townhome in the desirable Riley complex at Burke Mountain. Enjoy breathtaking panoramic views from the open-concept living and dining areas. The modern kitchen features stainless steel appliances, two-tone cabinetry, an island, and a cozy breakfast nook, with direct access to a large, private yard-perfect for entertaining. Upstairs, the primary bedroom offers stunning views, dual closets, and a stylish ensuite with a walk-in shower. A second bedroom is located near a full family bathroom. The tandem garage accommodates two vehicles and includes extra space for storage or a workbench. Visitor parking and mailboxes are conveniently located just outside. Close to trails, parks, top schools, transit, and shopping. Open House: 1.25 (Sun) 2-4pm (id:46156)
242 1014 W 47th Avenue
Vancouver, British Columbia
OPEN HOUSE: JAN 24&25, SAT&SUN, 1-5PM (id:46156)
2904 660 Quayside Drive
New Westminster, British Columbia
Welcome to true luxury living at Pier West, New Westminster´s premier waterfront address! This brand new 2 bed, 2 bath home on the 29th floor offers 1,025 sqft of thoughtfully designed space with unobstructed upper level views from every principal room. Enjoy two private balconies, floor-to-ceiling windows, A/C, and a sleek modern kitchen with premium appliances and designer cabinetry. Spa-inspired bathrooms, generous closet space, and in-suite laundry complete the home. Residents enjoy luxury amenities including concierge, sauna & steam room wellness centre, top notch gym & cycling loft studio, social lounge with panoramic water views and a luscious private dining room for premium entertaining-just steps to River Market, SkyTrain, and the scenic Quay boardwalk! (id:46156)
131 1012 W 47th Avenue
Vancouver, British Columbia
OPEN HOUSE: JAN 24&25, SAT&SUN, 1-5PM (id:46156)
507 6000 Mckay Avenue
Burnaby, British Columbia
Welcome to Metrotown Station Square 6 by Anthem. This Air-Conditioned 3 bed ,2 bath unit 9' ceiling, Miele appliances and hardwood floor comes with 1 parking, 1 locker. The building features 24hr concierge, 4 high-speed elevators. Enjoy infrared sauna ,fitness centre, yoga studio, guest suite and party room. Steps to Metrotown Mall, CrystalMall, Skytrain, Pricesmart, Bonsor Community Centre and Burnaby Public Library. open house on January, 24, 25, Saturday, Sunday, at 1:30-4pm (id:46156)
430 12109 223 Street
Maple Ridge, British Columbia
MOVE IN READY ! Inspire - Maple Ridge presents a thoughtfully designed JR 2 bedroom, 1-bath home with 649 square ft of smart, modern living. This functional layout is enhanced by elegant white quartz countertops, stainless steel undermount sinks, an imported Italian tile backsplash, and quality stainless steel appliances. The living space features refined crown moulding, durable laminate flooring, and soft carpeting in the bedrooms for added comfort. Enjoy access to premium amenities, including a fully equipped gym with cardio and weightlifting gear, a yoga studio, a social lounge with ping pong and foosball, and rooftop patios. (id:46156)
229 12109 223 Street
Maple Ridge, British Columbia
MOVE IN READY ! Inspire - Maple Ridge presents a thoughtfully designed JR 2 bedroom, 1-bath home with 649 square ft of smart, modern living. This functional layout is enhanced by elegant white quartz countertops, stainless steel undermount sinks, an imported Italian tile backsplash, and quality stainless steel appliances. The living space features refined crown moulding, durable laminate flooring, and soft carpeting in the bedrooms for added comfort. Enjoy access to premium amenities, including a fully equipped gym with cardio and weightlifting gear, a yoga studio, a social lounge with ping pong and foosball, and rooftop patios. (id:46156)
1 9333 Sills Avenue
Richmond, British Columbia
Jasmine Lane by Polygon. This unit with four bdrms and 3 full bathrooms & 1 powder room on main floor, facing South, North & West, three directions featuring 9"ceiling on main floor, bright & spacious living & dining rooms with a big Balcony. Open kitchen & eating areas with window over looking beautiful landscaped playground. Clubhouse with excellent amenities: Meeting lounge, kitchen, gym & outdoor children playground and many more! Few minutes walk to the City Community Park and walking distant to the Secondary School. Five minutes drive to Richmond Centre Mall & Richmond City Hall . (id:46156)
807 5987 Wilson Avenue
Burnaby, British Columbia
BOSA's excellent luxurious building of SOLHOUSE!!! Truly top-end apartment building in Burnaby!! Best Location!! Brand new condition!! You can find everything in your expectation for contemporary urban life in the building: beautiful star-hotel lobby, front desk/concierge, swimming pool in sky, whirlpool/hot tub, huge exercise centre, large social lounge, high-end inside unit finishing. Steps to skytrain station, Metrotown & Crystal Mall, Central Park, restaurants...... (id:46156)
3204 5987 Wilson Avenue
Burnaby, British Columbia
BOSA's excellent luxurious building of CENTRALPARK HOUSE!!! Truly top-end apartment building in Burnaby!! Best Location!! Brand new condition!! Sweeping views of North-shore Mountain and city!! You can find everything in your expectation for a contemporary urban life in the building: beautiful 5 star hotel lobby, front desk/concierge, gaugors swimming pool in sky, whirlpool/hot tub, huge exercise centre, large social lounge, high-end inside unit finishing. Steps to skytrain station, Metrotown & Crystal Mall, Central Park, restaurants...... (id:46156)


