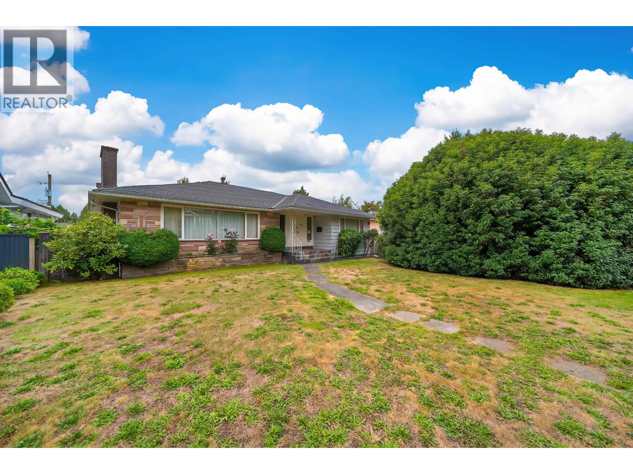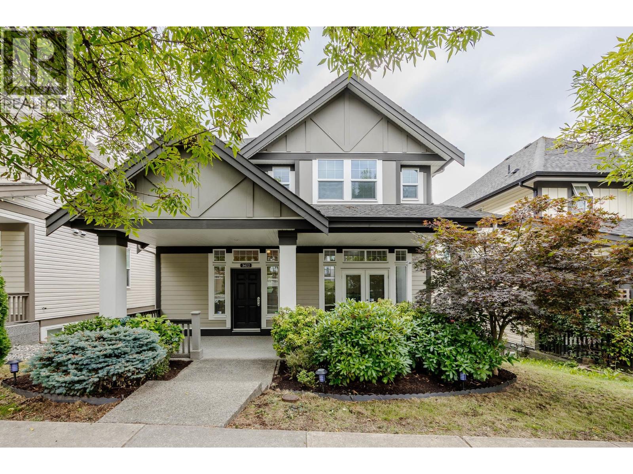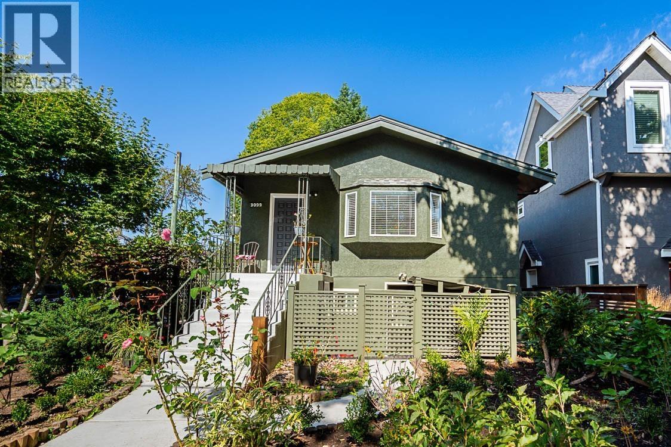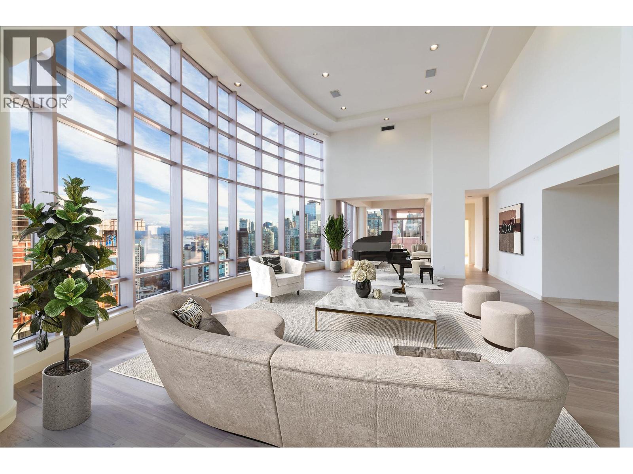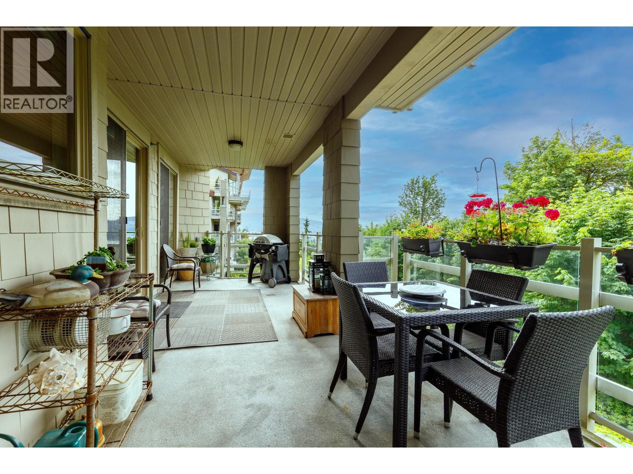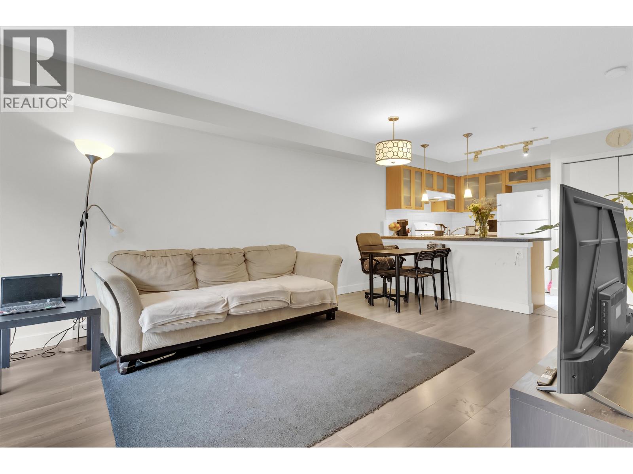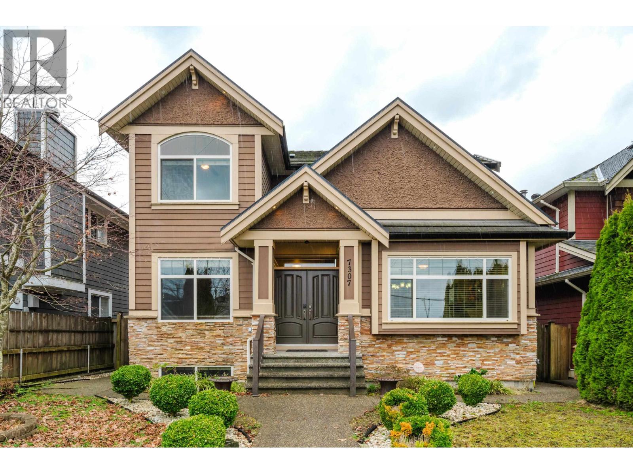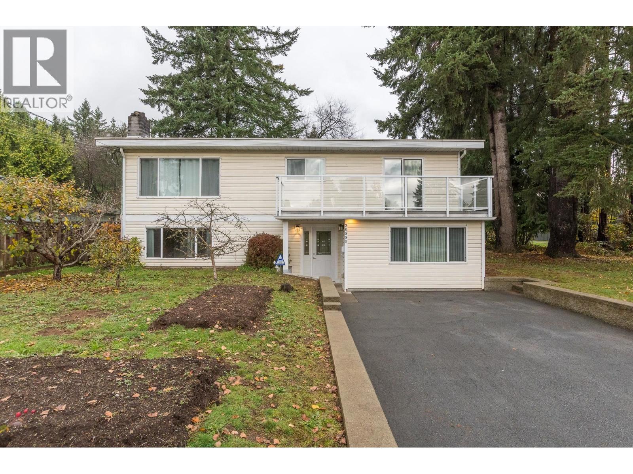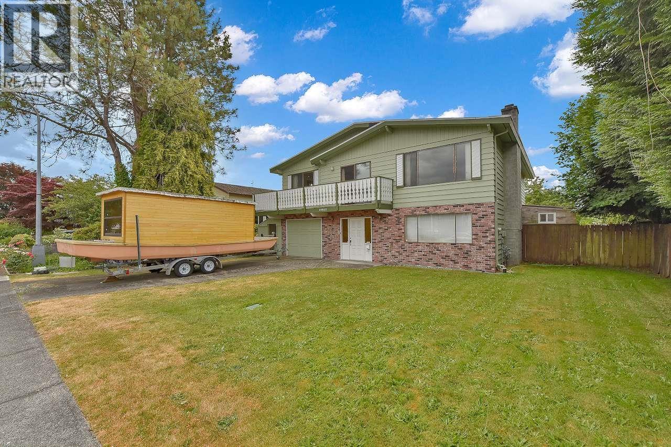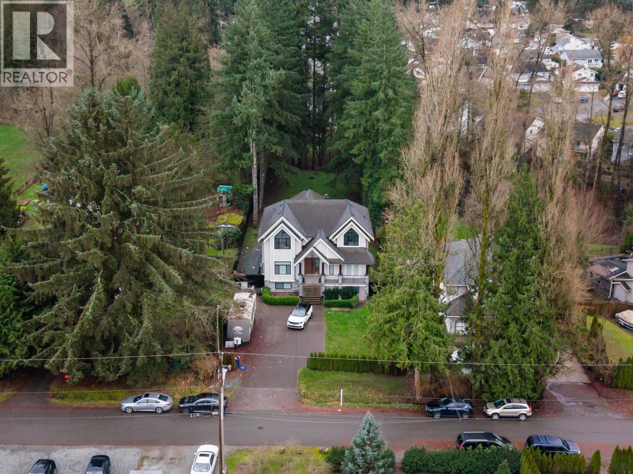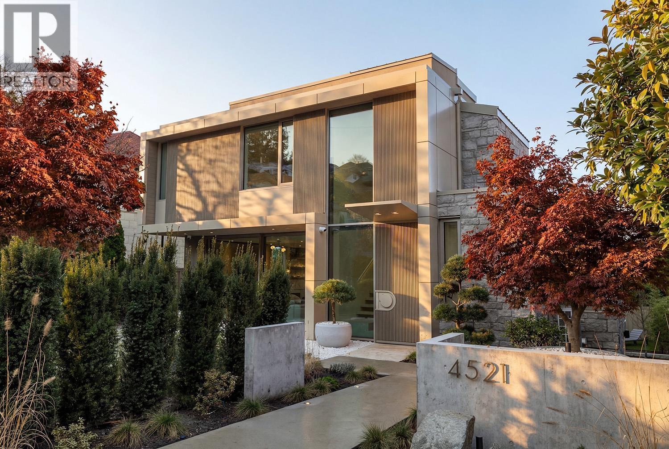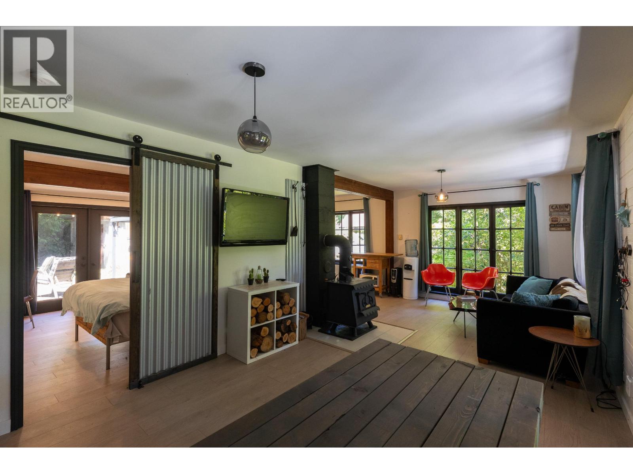676 W 53rd Avenue
Vancouver, British Columbia
A rare opportunity in the heart of South Cambie! This 2-level home sits on a generous 59.9 x 118.5 ft lot and offers approximately 3,800 square ft of living space with 6 bedrooms & 3 full bathrooms, plus a south-facing backyard ideal for gardening or entertaining. The home includes a 2-bedroom rental suite with a separate entrance, perfect as a mortgage helper. Zoned R1-1 and situated within Tier 3 of the Transit-Oriented Area (TOA), this property offers exceptional redevelopment potential for a multiplex, duplex, single-family home with a laneway house, or potential land assembly with neighbouring properties for an up to 8-storey development. Conveniently located near Churchill Secondary (IB Program), Jamieson Elementary, Oakridge Park, Marine Gateway, the Canada Line, & Langara Golf Course. (id:46156)
3472 Galloway Avenue
Coquitlam, British Columbia
Quality-built by Foxridge, this 5-bed, 4-bath home offers an open layout with soaring ceilings, upscale finishes, and abundance of natural light. Spacious living room with gas fireplace, gourmet kitchen with SS appliances and a large island. The dining area opens to a glass-covered, south-facing deck with mountain, river, and city views. Upstairs the primary suite has a deluxe 5-piece ensuite, w/i closet, and private balcony, plus 2 more large bedrooms, full bath & laundry. The bright walk-out basement is easily suite-able with separate entrance and rough-in for kitchen and laundry. Currently finished with a rec room, playroom, two bed (1 w/out a window), full bath, and storage. A/C, detached garage with extra parking, private, fully fenced yard. (id:46156)
3099 W 6th Avenue
Vancouver, British Columbia
Experience the best of Kitsilano living on a sun-drenched corner lot! This beautifully updated home offers over 2,300 square ft of living space & 400+ square ft of private outdoor space. Once you enter the home, on the main level, you'll find 3 bedrooms, spacious open living & dining areas, new kitchen with high-end stainless steel appliances, crisp white cabinetry & sleek countertops. The lower level features 2 bedrooms & 2 bathrooms with lots of privacy. Enjoy a landscaped front yard, private backyard & the generously sized, detached 2-car garage offers abundant storage & parking. Zoned RT-7, offering excellent flexibility-whether you´re looking to move in, update further, or explore multi-family development potential. Just steps to West Broadway & 4th Avenue shops, & short walk to Kits Beach. (id:46156)
Ph1 1500 Alberni Street
Vancouver, British Columbia
Spectacular views of Coal Harbour, Stanley Park, North Shore Mountains, English Bay, & city from this house-sized residence offering over 4,300 square ft with 4 bedrooms & 5 bathrooms, boasting sweeping panoramic views. This home offers exceptional privacy & a true "home in the sky" feel, ready for your personal touch. Exclusive use of the entire floor opens directly into updated engineered hardwood flooring throughout & floor-to-ceiling windows spanning 18 ft, filling the home with natural light. The principal rooms showcase ocean, harbour, & mountain views, complemented by 4 private balconies. Incl 5 parking stalls, 1 storage room, 24hr concierge, 3-storey lobby, fitness centre, club room, & resident gardens. Steps to Robson Street, dining, shopping, Coal Harbour Marina, Seawall, & Stanley Park. (id:46156)
301 560 Raven Woods Drive
North Vancouver, British Columbia
Exceptional RARELY AVAIL END UNIT showcasing breathtaking water/forest views! Bright and private. Open floor plan features 2 bedrooms on opposite sides for optimal privacy, plus a den perfectly situated to capture the scenery, ideal for a home office. The modern kitchen with a centre island makes entertaining easy, keeping connected with family/guests. 2 spa-inspired bathrooms include a large walk-in shower in second and a luxurious ensuite in the primary suite. Quality upgrades throughout, inc. blackout Somfy power blinds in bedrooms, newer high end appliances, newer carpet in bedrooms/den, newer laminate floor, custom closet organizers, and much more. HUGE 320 sq. ft. covered balcony ideal for outdoor living. EV park available in visitor parking. A true GEM! Book your private showing! (id:46156)
58 9339 Alberta Road
Richmond, British Columbia
Welcome to Trellaine, where comfort meets convenience. This rarely available garden level home features a private entry, a versatile den large enough for a bed, and a spacious patio ideal for morning coffee or weekend relaxation. Enjoy updated appliances and a bright, open-concept layout designed for modern living. Located just a few blocks from Richmond Centre, with shops, restaurants, parks and public transit steps away, everything you need is right at your doorstep. This well maintained 1 bedroom + den home offers 650 sq. ft. of living space in a proactive strata with low monthly fees. Amenities include an exercise centre and party room. Comes with 1 secured parking stall and a private storage locker located in the front yard. Perfect for first time buyers or investors. (id:46156)
7307 2nd Street
Burnaby, British Columbia
Located in a highly sought-after neighborhood, this stunning custom-built home features a beautiful fireplace and is conveniently close to Second Street Elementary, Cariboo High School, and Roberts Burnaby Park. Enjoy the peace and senerity of a quite neighborhood, The home boats laminated flooring, multi-zone radiant floor heating, and oak wood kitchen cabinets. Numerous upgrades include custom-built wall units, crown moldings, coffered ceilings, extensive heated tile flooring, and more. The basement features a separate entrance, offering the potential for a rental suite to help with your mortgage. The west-facing backyard invites an abundance of natural sunlight, and the large deck is perfect for summer activities. This home is truly a must-see. (id:46156)
20995 118 Avenue
Maple Ridge, British Columbia
WELCOME TO THIS FULLY RENOVATED FAMILY HOME on a 10 019 square ft LOT in a great neighborhood of Southwest Maple Ridge. This two level home has 3 bdrms up and a 2 bdrm suite downstairs... perfect as a mortgage helper. Upstairs has an updated kitchen, bathroom, fireplace, windows and flooring. The downstairs has a separate entrance and laundry rm. The huge backyard is fully fenced with an outdoor pool, great for entertaining and children playing. 721 square ft of outdoor patio, deck and balcony. RV Parking. Close to West Coast Express, bridges, schools and Transit. Located in a Prime area of re-development from RS-1 to RM-1 (Townhomes). Basement suite is not authorized. OPEN HOUSE JANUARY 31 Saturday 2:00- 3:30 (id:46156)
10640 Anahim Drive
Richmond, British Columbia
Ideal for growing or multi-generational families, this solidly built home sits on a large 7,622 sq.ft. lot (60 ft x 127 ft) in a quiet, family-friendly neighborhood. The fully fenced, south-facing backyard with back lane access offers excellent outdoor space and future potential. The bright interior features an open-concept living and dining area, a kitchen with generous eating space, and three well-sized bedrooms upstairs, plus a large balcony ideal for family entertaining. The main floor offers a functional layout with spacious living, dining, and kitchen areas. Prime location with easy access to Hwy 99, Ironwood Plaza, Watermania, SilverCity, Richmond Ice Centre, schools, and transit. A great place to live or invest.Please call today to schedule your private viewing. (id:46156)
23376 124 Avenue
Maple Ridge, British Columbia
Newer custom built family home with amazing finishes, on a 22,000sf pancake flat fully fenced lot, with 2 rental suites, on a quiet tree-lined street, and close to everything! Floor to ceiling windows and engineered wood flooring throughout. Double height 20'+ ceilings in the living room with a 2-sided fireplace. A large chef's kitchen with a massive island and stainless steel appliances. A nice deck off of the living room, with steps down to your own park-like backyard. Upstairs you have 3 bedrooms all with ensuites, and 2 suites on the lower level (a 2 bed and a 1 bed). On a very quiet street; minutes to Alouette Lake, Golden Ears & Maple Ridge Parks. Easy access to Lougheed Hwy and Dewdney Trunk Road. Short drive to the West Coast Express Station. Great Schools and shopping nearby. OH: Cancelled (id:46156)
4521 Langara Avenue
Vancouver, British Columbia
A newly completed, nearly 4000 sqft architectural modern residence located North of 4th Ave & just steps from Locarno Beach. Designed by Lamoureux Architects with interiors by Studio AKC, this home offers effortless coastal living with seamless walkability to the beach and outdoor recreation. A dramatic double-height reception feats a statement Bocci chandelier of hand-blown glass. Clean architectural lines, warm materials, exceptional light, & a sculptural metal staircase leading to a rooftop terrace with views of the North Shore mountains & English Bay. The chef´s kitchen includes a sculptural island, Miele appliances, a hidden pantry, and secondary wet kitchen. Outdoor living includes a sunny front Zen garden and a private large rear entertaining area with outdoor kitchen & dining space. Rear entry mudroom with storage & dog wash. 4-bedrooms, including a primary suite with spa-inspired ensuite and oversized walk-in dressing room. Recreation level with bar, glass wine room, and home theatre. (id:46156)
138 Esplanade Road
Keats Island, British Columbia
Charming, renovated 2-bed cabin on Keats Island! The perfect turn-key vacation home. Just a 2-minute walk to Eastbourne dock & Maple Beach. This accessible, single-level home comes fully furnished and move-in ready-includes a golf cart & a private mooring buoy if you have a boat! Sleeps 7 comfortably with a built-in Murphy bed for maximum use of space. Enjoy the quintessential island life: morning coffee on the covered 30'x7' porch, and afternoon sun and BBQs on the spacious backyard sundeck. The flat grassy front yard is ideal for summer lawn games! Keats Island offers great cell service, fast internet, and community drinking water. All this is just a quick water taxi ride away, making for a 30-minute commute to Horseshoe Bay. Call for a tour today! (id:46156)


