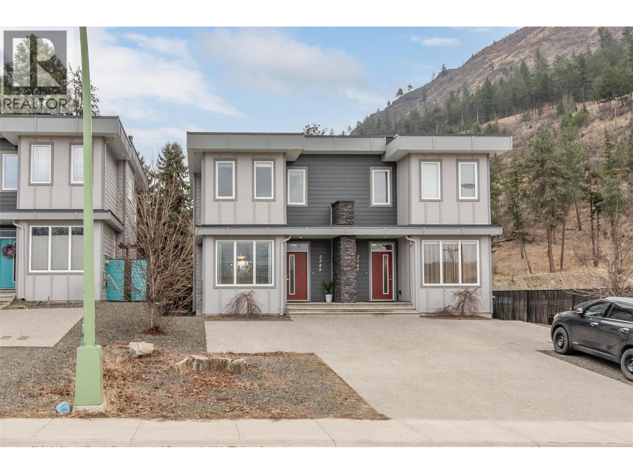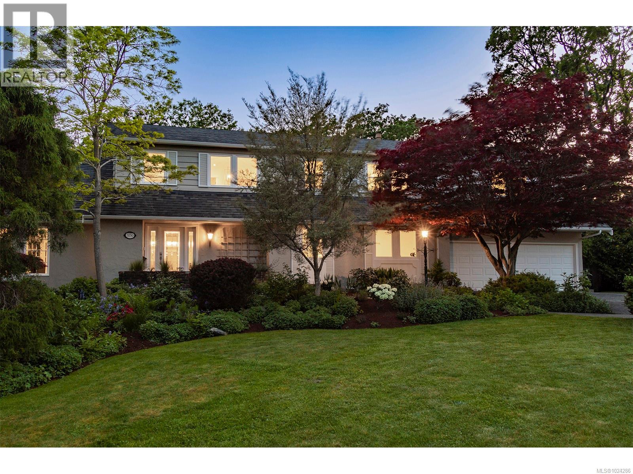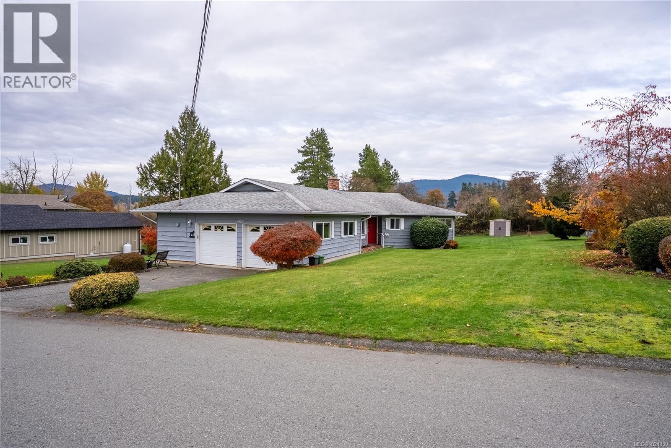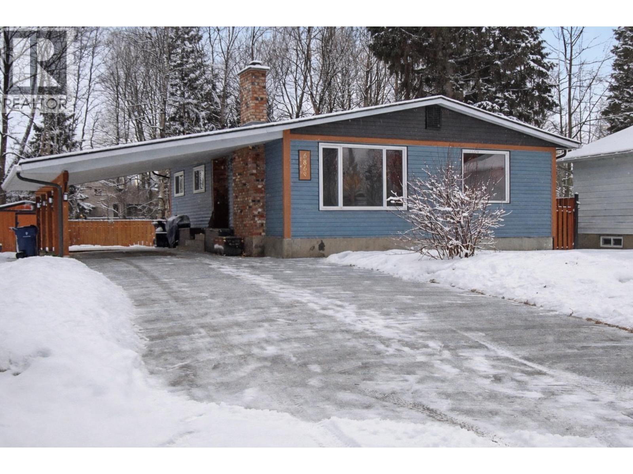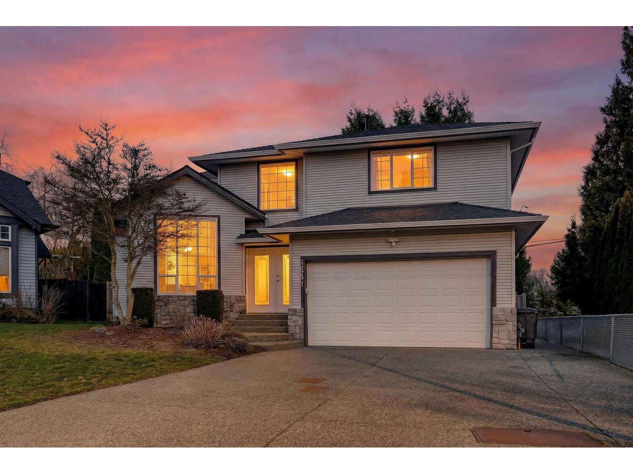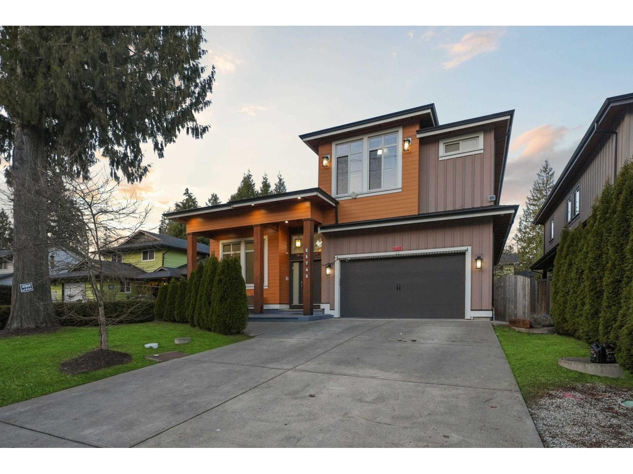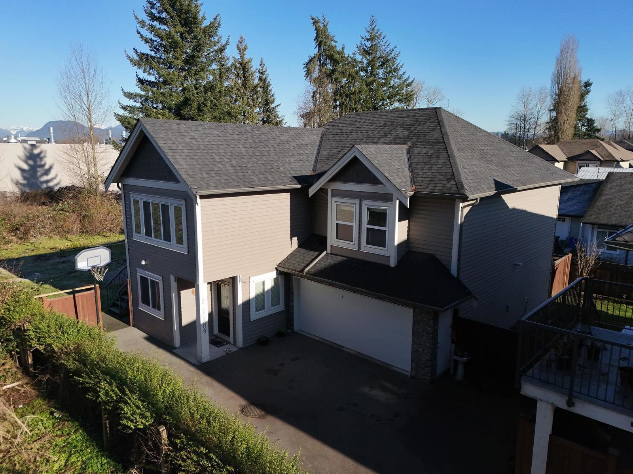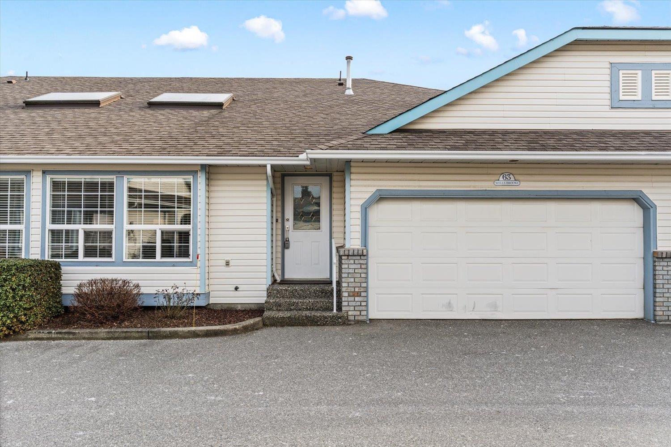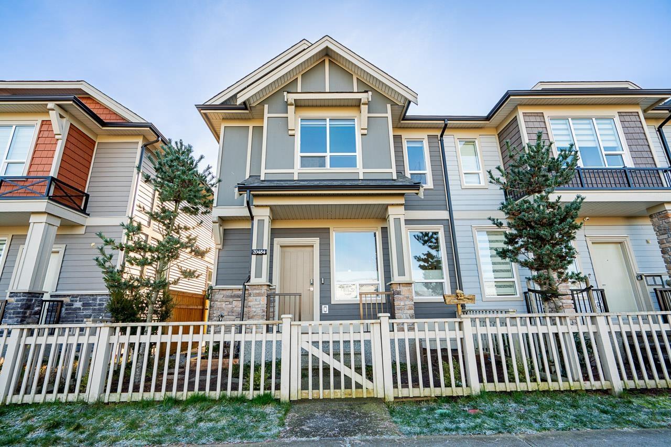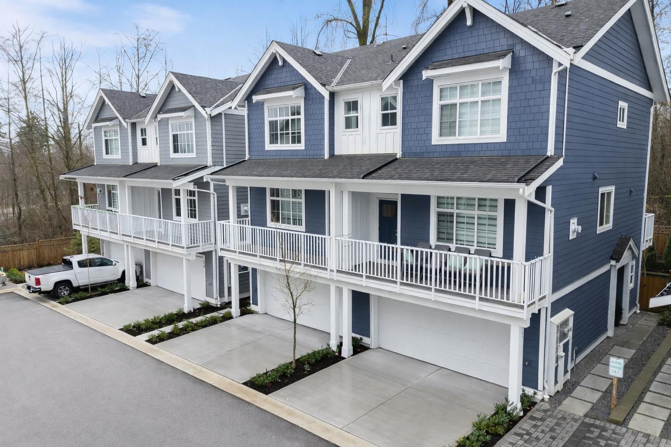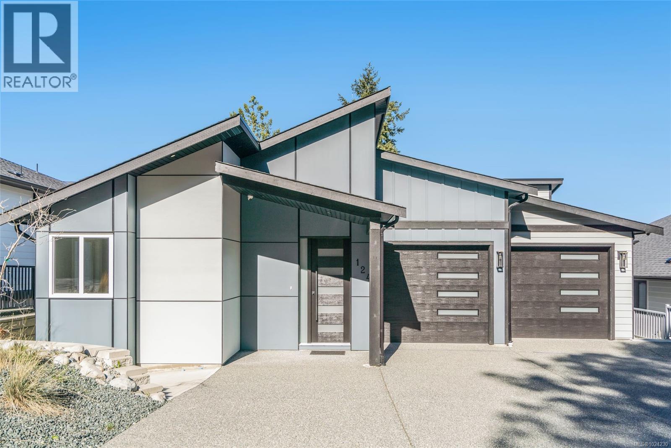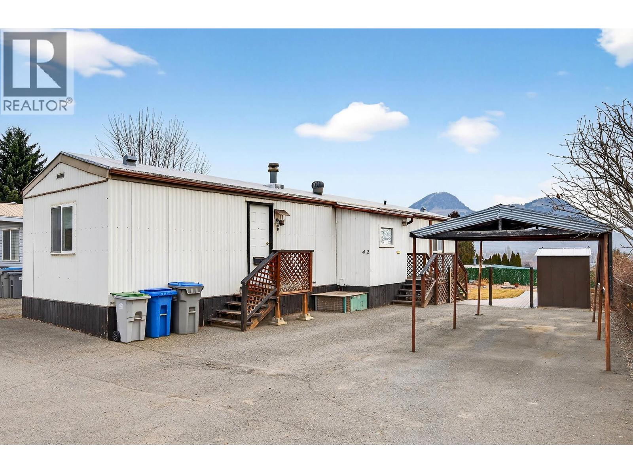2745 Hewl Road
West Kelowna, British Columbia
Step into a bright, stylish, and thoughtfully designed half duplex offering comfort, functionality, and modern appeal. With 9 ft ceilings on both the main and upper floors, the home feels open and airy from top to bottom. The open concept main level features a generous living area and a modern kitchen with sleek countertops, , stainless steel appliances, and an electric stove — perfect for cooking, hosting, and family time effortless. Upstairs, all three well sized bedrooms are conveniently located on the same level, keeping routines simple and family life connected. Laundry is conveniently located beside the bedrooms. A spacious unfinished basement with an optional bathroom rough in provides exceptional flexibility — ideal for a future media room, home gym, office, extra bedroom, or abundant storage. Outside, the fenced yard offers a safe, private space for kids and pets. With a newer build and low maintenance design, you can enjoy peace of mind and more time for the things you love. Nestled at the base of Mount Boucherie, you’re moments from schools, city hall, the arena, parks, and scenic hiking trails — the perfect blend of convenience and outdoor lifestyle. NO strata fees, NO rental restrictions, and NO age restrictions. Freedom, flexibility, and affordability in one package. A rare chance to secure a newer home in a desirable neighbourhood — ideal for young families, first time buyers, or anyone seeking a balanced lifestyle with room to grow. (id:46156)
3150 Norfolk Rd
Oak Bay, British Columbia
A gracious entry hall welcomes you and 5 sets of French doors invite the beauty of the gardens inside to all the main areas of this exquisitely renovated home. The 4 bedrooms plus den & 4 bath home sits on a huge level lot with a delightful W-facing & exceptionally private, manicured back garden. The beautifully appointed interior boasts wide plank white oak flooring and in floor heat throughout. A stunning recent renovation includes a GOURMET KITCHEN with 2 islands, 2 sinks, and an enviable WALK-IN PANTRY and 2nd fridge. This spacious home is ideal for entertaining indoors and out. On the upper level a stunning primary bedroom with a private balcony and 5 pce ensuite and dressing room, two more spacious bedrooms each with walk-in closet’s and access to the ensuite bath and upstairs laundry. The lower level with its own entrance is an ideal NANNY or LIVE-IN caregiver SUITE complete with kitchen, bedroom and bath. Wine storage, home gym room, and games rooms and the potential to add yet another bedroom are also on this level. Situated Close to The Victoria Yacht Club, Golfing, Uplands Park and the very best schools. (id:46156)
6327 Lansdowne Pl
Duncan, British Columbia
OPEN HOUSE Sat 12-1:30pm. Welcome to 6327 Lansdowne Pl, a charming ranch-style home set on a spacious property steps from the shores of Quamichan Lake. This 3-bed, 3-bath residence offers a rare blend of natural beauty, privacy, and convenience in one of the Cowichan Valley’s most sought-after neighbourhoods. Enjoy an inviting layout featuring a bright kitchen, generous living and dining spaces, and a cozy wood-burning fireplace that anchors the home with warmth and character. Large picture windows frame peaceful lake and countryside views, while sliding doors lead to a covered wraparound deck — the perfect setting for morning coffee, outdoor dining, and taking in the serene surroundings. The expansive yard provides room to garden, play, and unwind, with mature landscaping and ample space for future ideas. Families will appreciate the close proximity to excellent schools, while outdoor enthusiasts will love easy access to the Quamichan Lake boat launch, lakeside picnic areas, Mount Tzouhalem trails, and the nearby charm of Cowichan Bay. A welcoming home in an exceptional location, this is Vancouver Island living at its finest. (id:46156)
6869 Fairmont Crescent
Prince George, British Columbia
Not often does a property check all of the boxes but 6869 Fairmont is the box ticker you are looking for!! Great curb appeal outside, cute as a bug in a rug inside & location are what we brag about. Upstairs is tastefully reno'd with an electric FP, 3 beds & 2 baths. Downstairs has 1 bed, a 3 pc bath & a workshop. Is it suitable as so many ask? There is a side entrance so you decide. Even your vehicle will be happy living here because we have a carport. All of our windows are vinyl, the roof/furnace/HWT are 3 years old & we added extra insulation when we did the vinyl siding. Hence our EnerGuide of 98. This home has everything done, just come & adore it...I know you want to. Lot size taken from BC Assessment; all meas. are approx., & the buyer is to verify any info. deemed important. (id:46156)
1551 161b Street
Surrey, British Columbia
Calling all families! Tucked away in a quiet cul-de-sac and just a short walk to South Meridian Elementary, this home truly has it all. The oversized main level is ideal for hosting and everyday living, complemented by a large office perfect for working from home. Featuring four bedrooms upstairs plus a registered two-bedroom suite with its own private, turfed backyard area, there is space and flexibility for the whole family & in-laws/tenants. Recent updates include a new roof, a new hot water tank, and an updated kitchen. Ample storage is available with basement, garage, and backyard shed. Enjoy the convenience of Chans and the Turkey House & Deli just a two-minute walk away, all while maintaining a peaceful and private setting. This is a home you do not want to miss! (id:46156)
11741 64 Avenue
Delta, British Columbia
Welcome to this beautiful home in the heart of Sunshine Hills, offering a bright open concept design and a warm, welcoming feel in an unbeatable location. A grand foyer with vaulted ceilings and oversized windows gives the home extra natural light and space. The family room connects seamlessly to the gourmet kitchen and spice kitchen, showcasing gas ranges and sleek stainless steel appliances. With 7 bedrooms and 6 bathrooms, there's plenty of extra room in this home for extended family or guests. The lower level includes a generous theatre room equipped with a full bar, plus a 2 bedroom basement suite and an additional bachelor suite for rental income. ** OPEN HOUSE JAN 31 & FEB 1 FROM 2 - 4PM ** (id:46156)
2 20209 98a Avenue
Langley, British Columbia
Tucked away in a quiet, private setting, this versatile home offers an exceptional layout and unbeatable convenience. Featuring three bedrooms plus a den, there's plenty of space for families, home offices, or guests. The property also includes a self-contained one-bedroom suite, ideal for extended family or added income. Surrounded by greenery, the home provides a peaceful retreat with excellent privacy. Despite the tranquil feel, the location is central to all major highways, making it perfect for commuters in any direction. A rare opportunity to enjoy space, privacy, and accessibility in one complete package. (id:46156)
63 45175 Wells Road, Sardis West Vedder
Chilliwack, British Columbia
Prepare to be impressed by this loft-style townhouse in the 55+ community of Wellsbrook. Located in a quiet area of Sardis, this home offers vaulted ceilings, loads of natural light, and trendy updates. The double-primary floorplans, each with its own ensuite, means you can choose whether you want master on the main or upstairs. You'll love the hard flooring throughout, fresh neutral paint, and white cabinetry with upgraded NG stove. Outside, the covered east facing patio is the perfect spot to enjoy your morning coffee, plus onsite RV parking (subj to availability) is the ultimate convenience. Improvements over the years include newer furnace and AC (2018), laminate flooring and wainscotting (2022), and newer stainless appliances including washer and dryer. Nothing to do but move in! (id:46156)
20484 78 Avenue
Langley, British Columbia
Live beautifully in Westbrooke! This end-unit Row Home combines the space and comfort with the low-maintenance lifestyle you'll love. Step inside to an open-concept main floor with 9' ceilings with natural light flooding in. The kitchen features quartz countertops,S/S appliances, and a custom-organized pantry. Stylish upgrades include a reclaimed wood fireplace surround, California Closets, fresh paint and custom window coverings throughout. Enjoy your fully fenced backyard:perfect for entertaining or quiet evenings outdoors. Upstairs offers 3 generous bedrooms, including a primary suite with stunning mountain views, while the finished basement provides a versatile 4th bedroom with media room. Bonus: A/C, hot water on demand. Schools are within walking distance:Parent's must have! (id:46156)
13 9762 182a Street
Surrey, British Columbia
LAST 2 HOMES, MOVE-IN-READY at PRESTIGE by Sivia Construction* luxury duplex-style townhomes with private driveways in Fraser Heights. Spacious 4 Bed + Flex homes with rare 4-car parking, open-concept layouts, and premium finishes throughout.Designer kitchens include a KitchenAid appliance package with gas range, French-door fridge, built-in microwave, and dishwasher. High-end details feature soft-close cabinetry, custom lighting vessel sinks. Spa-inspired primary ensuite with side-by-side vanities and glass shower with body jets and rainfall. Additional features include gas fireplace, forced-air heating, A/C rough-in, and Navien on-demand hot water. Minutes to Pacific Academy, Parks , Guildford & Willoughby Town Centres. (id:46156)
124 Hawk Point Rd
Nanaimo, British Columbia
Coastal views and modern design come together in this impressive North Nanaimo residence. Featuring six bedrooms and four bathrooms, the home is designed for both functionality and style, highlighted by an expansive open-concept living space. The oversized kitchen is a standout with quartz countertops, stainless steel appliances, a gas range, and elevated designer finishes. Enjoy views of the Georgia Strait from the main living area or retreat to the primary bedroom’s private deck. The primary ensuite delivers a spa-like experience with double vanities, a glass shower, and a deep soaker tub. A legal two-bedroom suite on the lower level provides excellent flexibility for extended family or rental income. Additional features include a double garage, heat pump with air conditioning, gas furnace, hot water on demand, and an easy-care yard. Measurements are approximate, please verify if important. (id:46156)
1720 Westsyde Road Unit# 42
Kamloops, British Columbia
This immaculate 2 bedroom manufactured home in Warren's Trailer Park features a bright and open kitchen with eating area, spacious sunken livingroom, 4 piece bathroom and includes 4 appliances. Newly landscaped with patio, shed and beautiful views of the mountains and city. Immaculate condition and is close to all amenities. A must to view! (id:46156)


