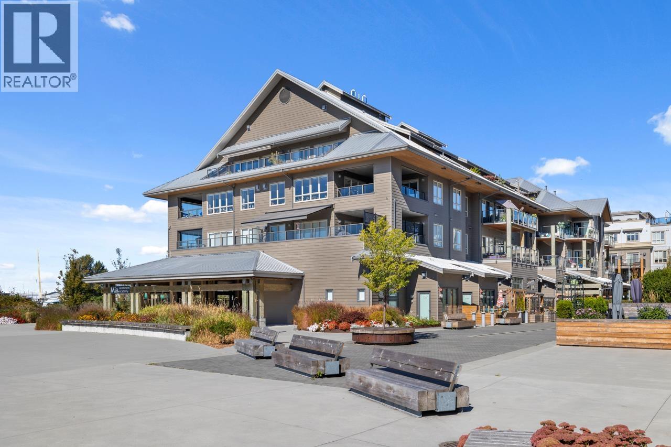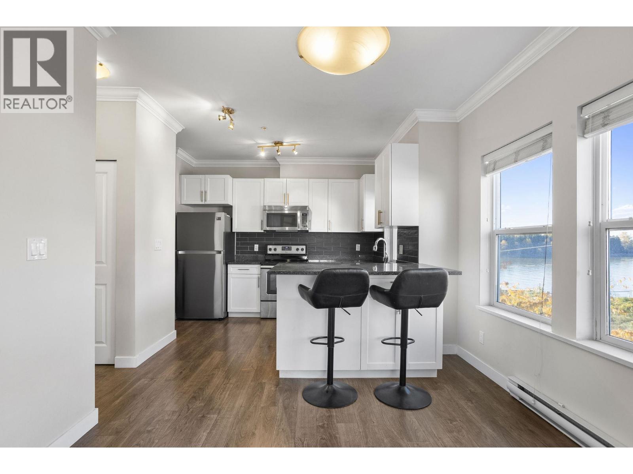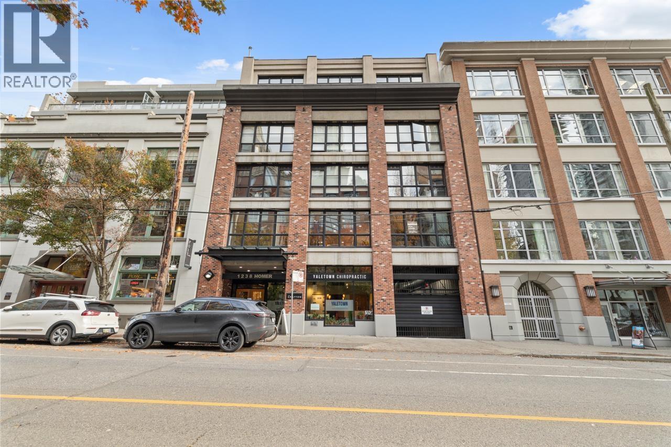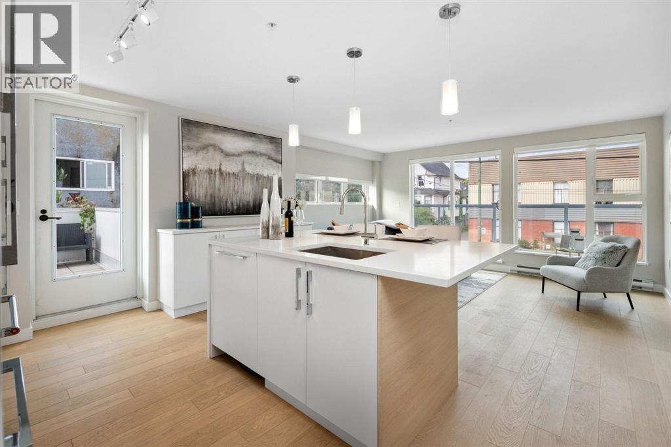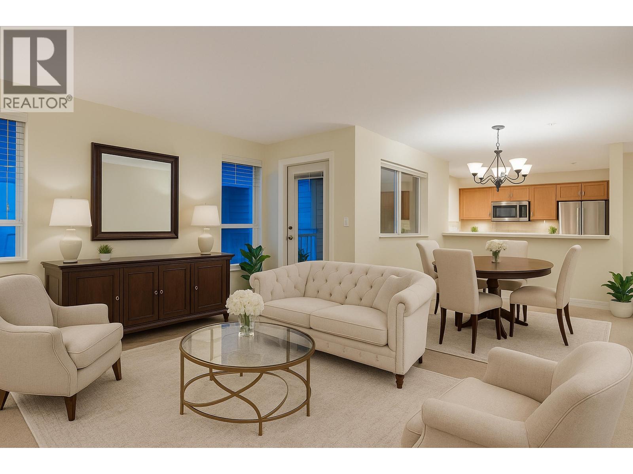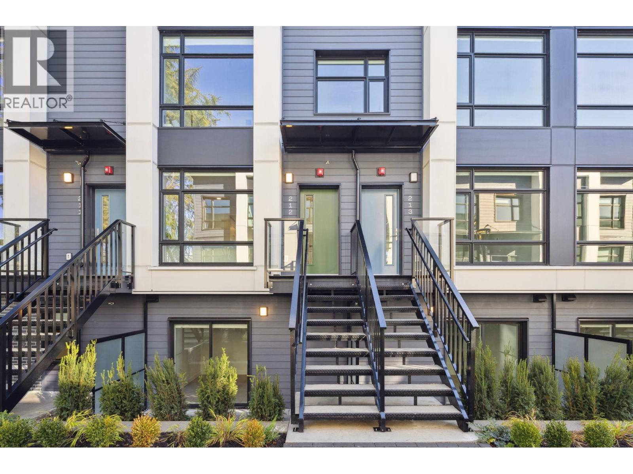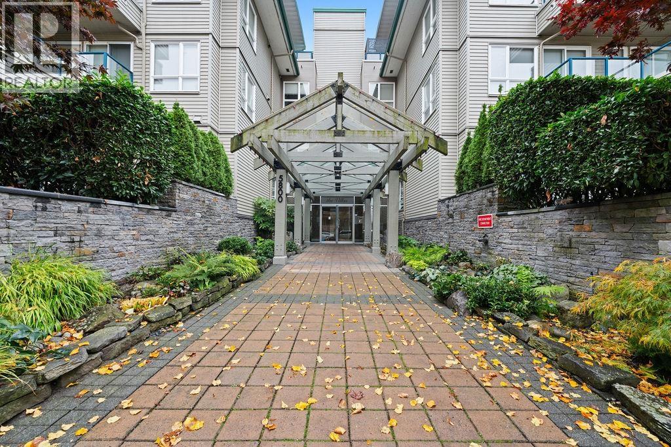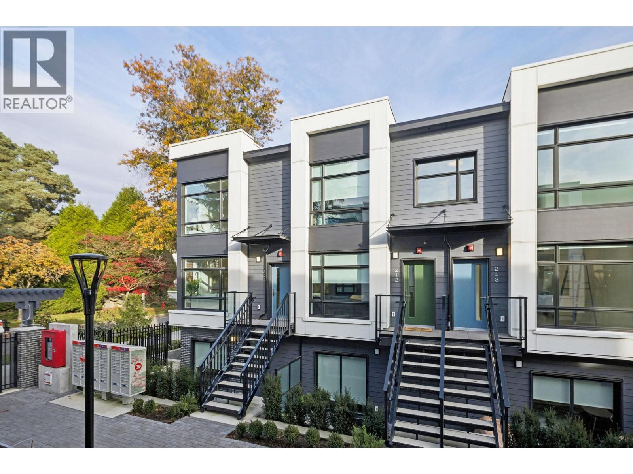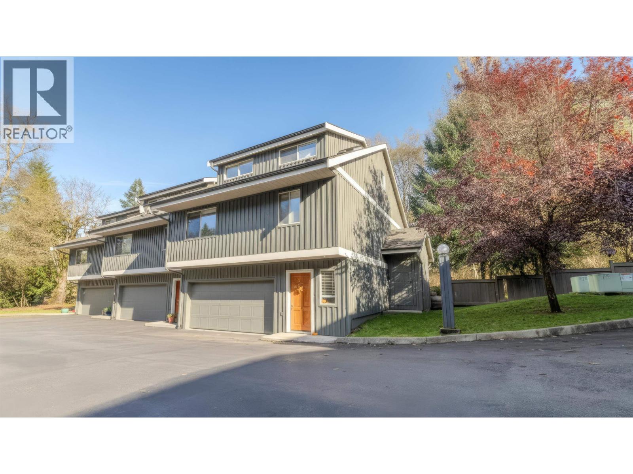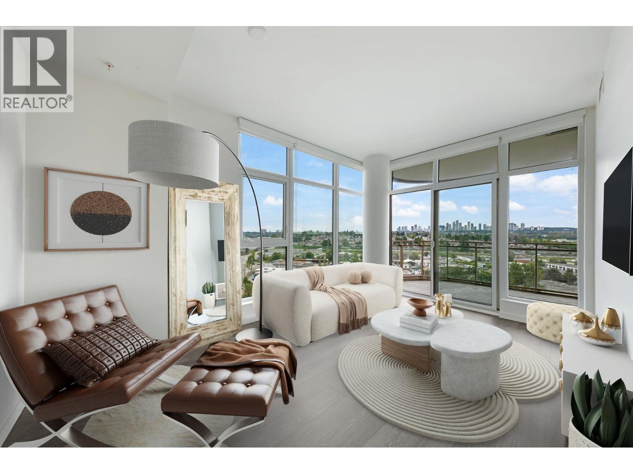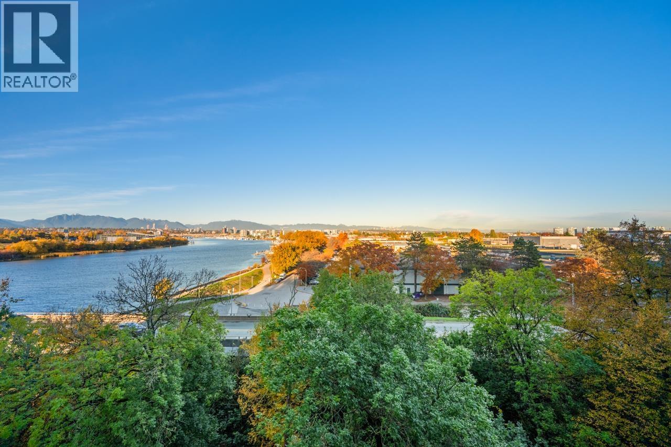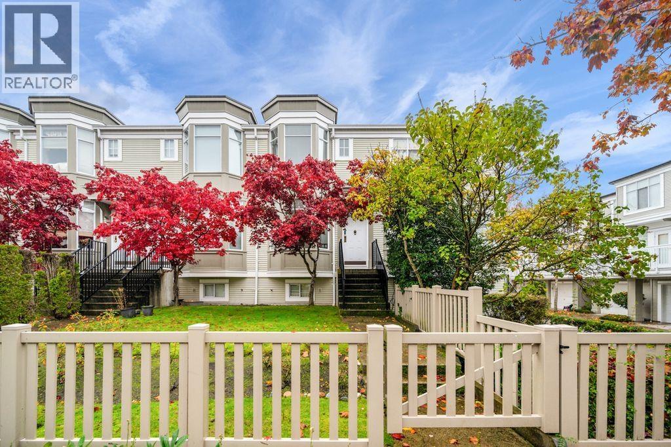135 6160 London Road
Richmond, British Columbia
Like NEW., this is truly the best townhome in the entire development! A fabulous end unit at garden level entry with sweeping 180-degree views of the river and marina. Interior living area boasts 15' ceilings which flows into a private patio by opening up the custom patio doors, creating a seamless flow for entertaining, relaxing, and gardening. The bright primary bedroom features extra windows that flood the space with natural light from every direction. The modern, gourmet kitchen boasts granite counters, custom lighting, and top-of-the-line stainless-steel appliances. Full sized washer & dryer plus double door fridge. Steps from Diplomat Bakery, Mia Montessori, shops, services, waterfront trails, and just a short stroll into charming Steveston Village; this home defines effortless, coastal lifestyle living. OPEN HOUSE: Sunday, Jan 25, 2-4pm (id:46156)
301 11580 223 Street
Maple Ridge, British Columbia
VIEWS! This bright corner unit offers nearly 700 sqft of modern living with sweeping views of the Fraser River. Flooded with natural light, this thoughtfully designed home features an open-concept kitchen with white cabinetry, an upgraded backsplash, stainless steel appliances & bar seating for 3, plus a separate dining area- perfect for hosting friends or a work from home space! The inviting living room is complete with a cozy fireplace and sliding doors to a covered patio you can enjoy year-round! The spacious bedroom flows through dual closets to a 4 pc bath. Located along the scenic Port Haney Waterfront, you´ll love being steps to parks, shops & the West Coast Express. Centrally located with easy access to major commuter routes & 1 secure parking stall. OPEN SUN JAN 25, 1-3 (id:46156)
401 1238 Homer Street
Vancouver, British Columbia
This gorgeous 2 bedroom substantially RENOVATED suite in historic Yaletown is located in The Grafton, a sought after WAREHOUSE CONVERSION. The thoughtful renovation included high-end WIDE PLANK European WHITE OAK floors that complement the beautiful original WOOD BEAMS and BRICK WALLS. Many additional updates including SS appliances, new kitchen sink and CORIAN countertops, modern GAS FIREPLACE, W/D, recessed lighting, enlarged bathtub, plus much more! BRIGHT and open layout with an oversized livingroom window. Great STORAGE, large closets with organizers, built-in shelving and a LOCKER and 1 PARKING stall. Located in the heart of YALETOWN just steps from boutiques, restaurants and 2 blocks to the Canada Line station. Click on the Virtual Tour for a video tour! (id:46156)
2512 Fraser Street
Vancouver, British Columbia
$1.6M city assessed value This beautifully finished AIR CONDITIONED end-unit townhome spans four levels and boasts elegant Carrara polished backsplash, quartz countertops, and high-quality appliances. Enjoy a spacious deck off the kitchen, perfect for hosting gatherings. Public transit is right at your doorstep in the vibrant Mount Pleasant neighbourhood, you'll be close to excellent dining options, schools, shopping centres, and parks. (id:46156)
317 2929 W 4th Avenue
Vancouver, British Columbia
Welcome to the Madison in Kitsilano! A fantastic 2 bedroom & large den (big enough for 3rd bedroom). Bright, south facing home that feels much larger than the already 1,027 sqft. Open concept dining/living area with cozy gas fireplace & spacious kitchen with updated stainless steel appliances. Huge master bedroom with ensuite. Great building built by Redekop - extremely proactive strata with depreciation report; Roof (2015), re-piped (2018), Envelope (2019), Solarium Windows (2020), Exterior Paint andElectrical Report (2025) & updated carpeting, paint & lobby. Centrally located in the heart of Kits - minutes away from beaches, parks, shops, transit, restaurants with easy access to downtown and to UBC. 1 parking stall, 2 dogs allowed. (id:46156)
222 1010 W 47th Avenue
Vancouver, British Columbia
OPEN HOUSE: JAN 24&25, SAT&SUN, 1-5PM (id:46156)
220 5800 Andrews Road
Richmond, British Columbia
Spacious Steveston South Condo! A 1-BEDROOM + DEN home that lives like a 2-bedroom. With over 1,000 sq. ft. and two full bathrooms, this rare layout is ideal for downsizers wanting space for house-sized furniture. The large den easily serves as a guest room or home office, and the building offers two guest suites for visiting family or friends. Thoughtful design provides excellent flow and flexibility. Steps to the dyke trail, boat launch, dock fishing, sushi, cafés, bakeries, and salons. Outstanding value for the size, layout, and location. Call today for your private viewing! OPEN HOUSE JANUARY 25th (2-4pm) (id:46156)
211 1008 W 47th Avenue
Vancouver, British Columbia
OPEN HOUSE: JAN 24&25, SAT&SUN, 1-5PM (id:46156)
7 1158 Carmel Place
Squamish, British Columbia
Almost 2,000 square ft of living space in this spacious four bedroom townhome on a quiet cul de sac. Featuring a large flex room, soaker tub, private back deck and gas fireplace, every detail has been thoughtfully planned. A large garage and extra parking spot provide plenty of room for gear. Enjoy a private yard backing onto a wooded oasis, mountain views and a five minute walk to Fisherman´s Park where comfort meets coastal living at The Paddocks in beautiful Brackendale. (id:46156)
1407 5311 Goring Street
Burnaby, British Columbia
Huge price drop!!!lowest price in Brentoowd Immaculate 1 bedroom + den home in the heart of Brentwood with a functional floor plan and unobstructed south facing views offering natural light all day. This like new unit features central A/C, modern finishes, and is exceptionally well maintained. Enjoy unbeatable convenience just steps from Brentwood Mall, SkyTrain, Whole Foods, restaurants, cafes, and daily essentials. The building offers resort style amenities including a fully equipped gym, outdoor pool, hot tub, steam room, concierge, an impressive lobby, residents´ lounge, Includes one secured parking stall and a storage locker. Ideal for first-time buyers, investors, or anyone seeking vibrant urban living in one of Burnaby´s most desirable communities. (id:46156)
604 6833 Pearson Way
Richmond, British Columbia
The most Luxurious & prestigious waterfront community in Richmond, welcome to Hollybridge at Rivergreen by ASPAC! This Gorgeous 2 bed 2 bath dream home offers UNOBSTRUCTED waterview from your living room and bedrooms! 787' of interior living space plus outside balcony. The home also features Miele appliances, Italian award-winning kitchen, engineered hardwood flooring, floor-to-ceiling windows, and smart home system. Revel in 20,000+' of world-class amenities, including an indoor pool, sauna, gym, yoga studio, basketball court, music room, and 24-hour concierge. Steps from T&T, the Oval, and dining, with YVR just 10 minutes away. Book your showing now, very motivated seller, try your offer! Open house Sat.&Sun. Nov 8&9 (2-4pm). (id:46156)
22 6333 No. 1 Road
Richmond, British Columbia
Welcome to this bright and spacious 3-level townhouse! located in a well maintained complex in the preferred Terra Nova subarea! This quiet inside unit with 1270 sf finished living space and option to add another 250 sf living space from tandem garage; Features 3 bedrooms 2 bath upstairs and a large den on main which could serve as a 4th bedroom. Lots of windows , living room with glass door leading to good sized balcony; Lots of recent upgrades: new flooring, new paint, new refrigerator and dishwasher and newer stove and hot water tank. Steps to Terra Nova Shopping Centre, Adventure Playground, and scenic dyke trails. Spul´u´kwuks Ele&Burnett Sec catchment. Complex with outdoor pool, gym, and clubhouse, a truly ideal home for a family! Proud of ownership! (id:46156)


