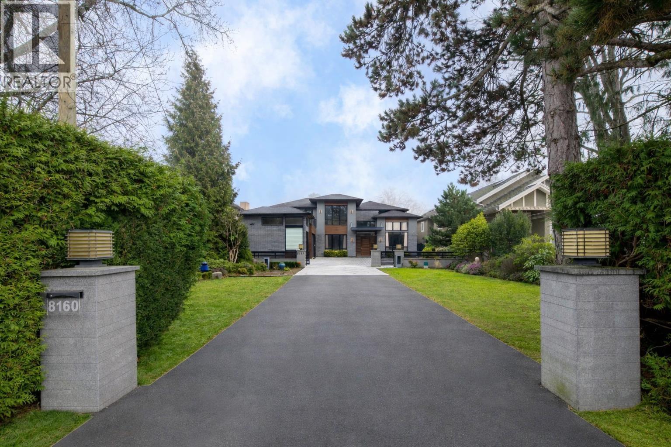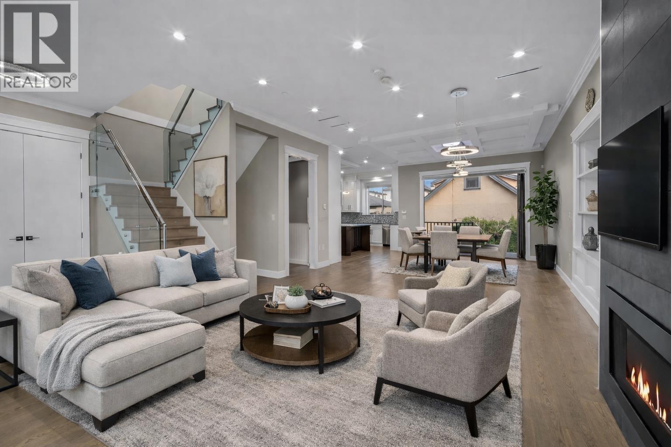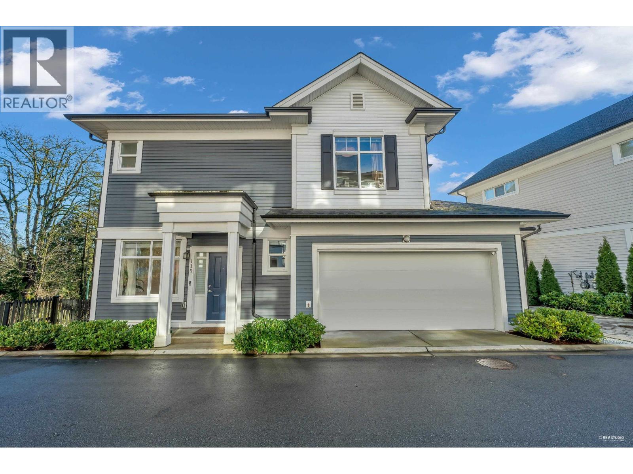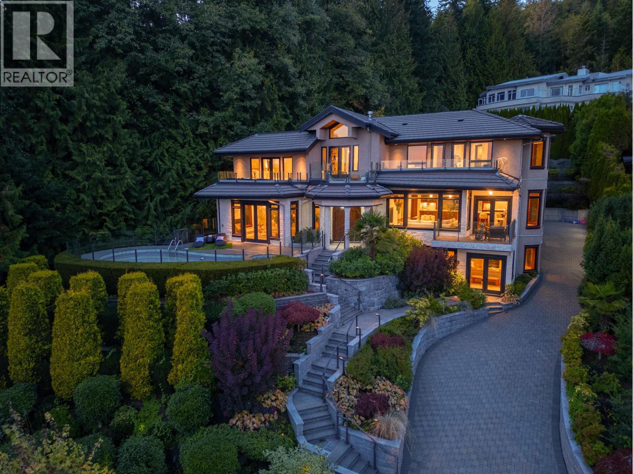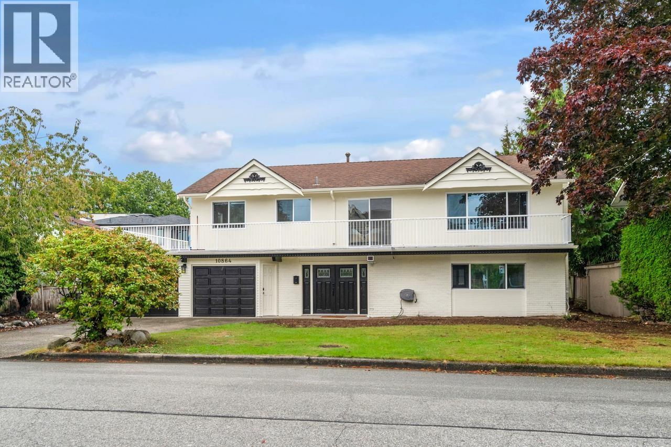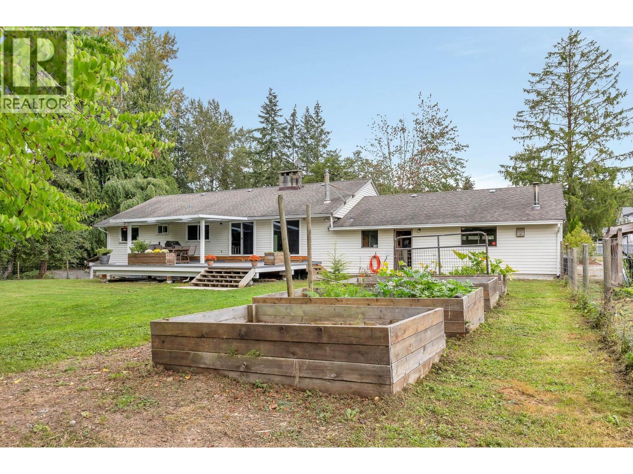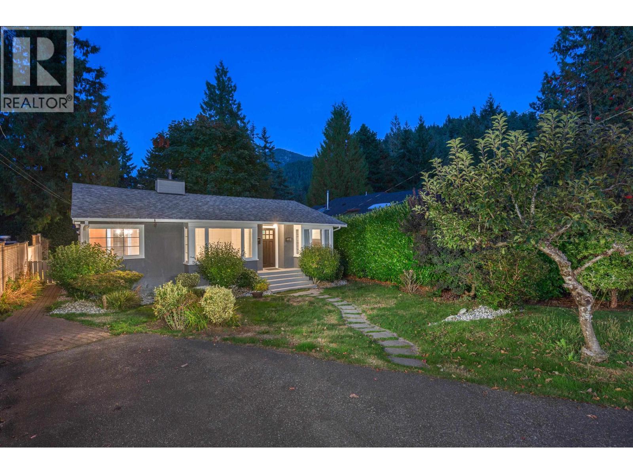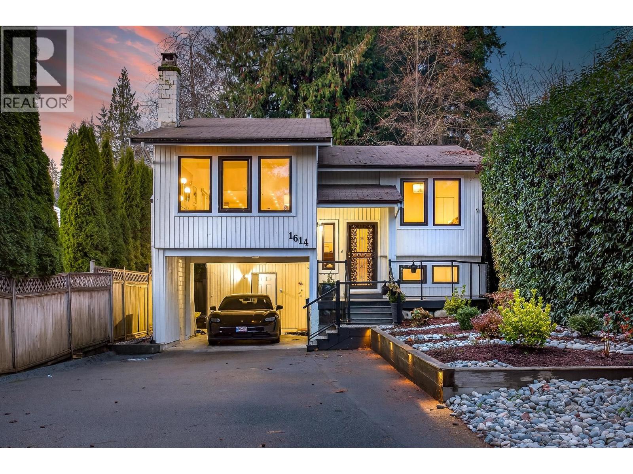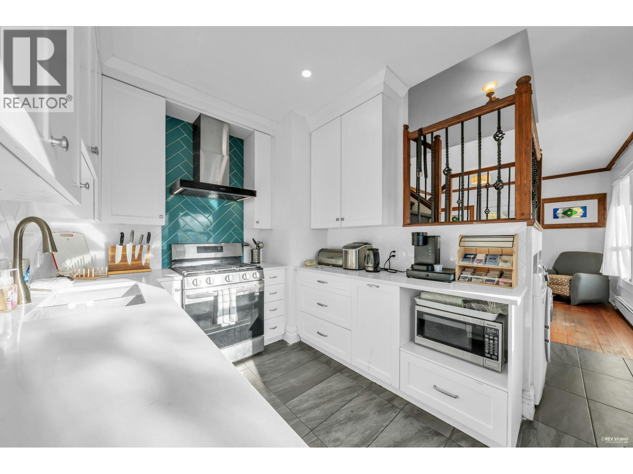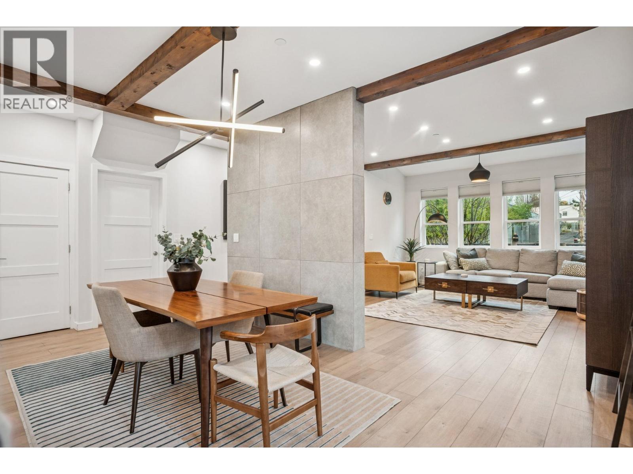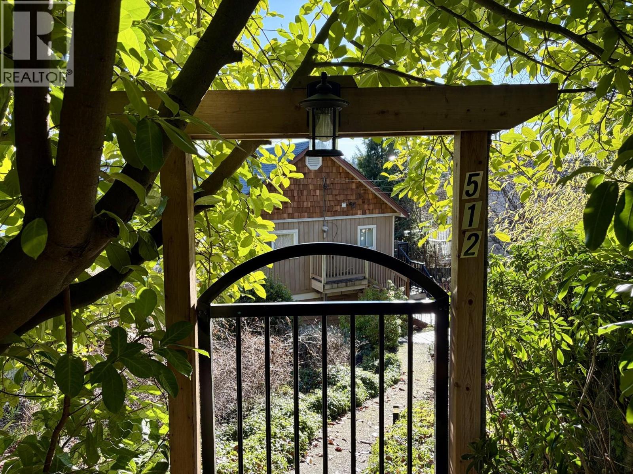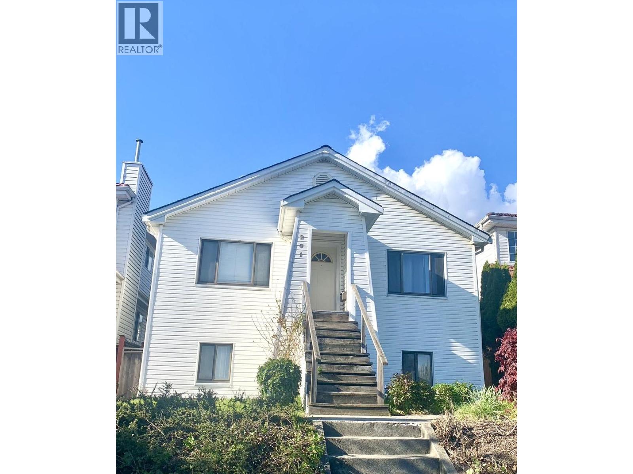8160 Railway Avenue
Richmond, British Columbia
Don´t be fooled by the address. This exceptional owner-built luxury residence sits on a 10,004 sq.ft. lot with an additional 70 ft setback from the quiet portion of Railway Ave, creating a remarkably private and tranquil setting. Mature trees provide excellent natural noise buffering, resulting in a quiet interior and backyard. Meticulously maintained and constructed with top-tier materials throughout, the home showcases extensive wood detailing, high-end German Miele appliances, an oversized wok kitchen, marble and premium stone finishes, soaring ceilings, and custom built-in storage. The upper level features two expansive primary suites, including a spa-inspired ensuite with sauna. Offers 5 bedrooms in total, including a 1-bedroom legal suite, media room, and more. Must see! (id:46156)
8068 Haig Street
Vancouver, British Columbia
Experience elevated living in this elegant Westside home featuring 10 foot ceilings and a bright open concept design. The chef inspired kitchen is equipped with premium appliances and generous storage, flowing seamlessly to a rear deck through accordion doors, perfect for entertaining. Upstairs offers three ensuite bedrooms, including a luxurious primary suite with a steam shower and soaker tub. The lower level includes a rec room, full bath, laundry, and a legal two bedroom suite for added income. A separate one bedroom laneway home boosts rental potential. Built for comfort and efficiency with A/C, HRV, high-efficiency furnace, and hot water tank, plus remaining new home warranty. Includes garage and open parking. Prime location near top schools, transit, shopping, UBC, YVR, and Richmond Centre. Open House Sat, Jan 24 2-4 pm. (id:46156)
115 3565 Baycrest Avenue
Coquitlam, British Columbia
Rarely available three-storey detached townhouse offering 4 bedrooms, 3 full bathrooms, and 1 half bath. This bright, south-facing home features stunning open views and an excellent layout. The upper level offers 3 spacious bedrooms and 2 bathrooms, including a spa-like ensuite in the primary bedroom. The main floor boasts an open-concept kitchen and living area with seamless flow, plus convenient access to the garage. The lower level includes a walk-out 1-bedroom suite (no kitchen)-perfect for guests, home office, or extended family. A truly rare opportunity combining privacy, functionality, and modern comfort. Open House: Saturday, Jan 24, 2-4 PM (id:46156)
2673 Finch Hill
West Vancouver, British Columbia
Discover an unparalleled residence in the exclusive Canterbury, a rare custom-built, fully gated estate. an architectural symphony where light, space, and design move in perfect harmony. Perfectly positioned on a 0.612-acre lot, this grand estate unfolds over 9,200 sqft. of exquisite living space across three levels, where every room captures awe-inspiring, unobstructed panoramic views. The home´s design masterfully unites classic sophistication with advanced modern comfort, featuring elegant proportions, refined craftsmanship, and cutting-edge technology. Surrounded by manicured gardens, it offers a serene oasis complete with a resort-style swimming pool, executive office, 1 legal suite and Nany suite, and a three-car garage-crafted to embody the ultimate expression of luxury living. Open House January 24 Saturday 2-4pm (id:46156)
10864 Springmont Gate
Richmond, British Columbia
In 2024, the house underwent a full renovation, including new drywall, door and window frames, baseboards, and wallpaper throughout. The outdoor balcony was waterproofed, exterior walls repainted, and the garage upgraded with new storage cabinets and tool panels. Functional spaces were improved with a new full bathroom, storage room, and a partitioned rental suite (1 bedroom, 1 living room, 1 bathroom) with separate access. Core appliances were upgraded to 2024 models, including an Al washer and dryer, double-door fridge, dishwasher, LG stove and range hood, plus extra storage and snack cabinets. Smart and energy systems were enhanced with full-house WiFi coverage, a quiet variable-frequency boiler paired with a Google thermostat, and high-grade waterproof composite flooring.Open Sat 2-4pm (id:46156)
24320 116 Avenue
Maple Ridge, British Columbia
Discover the potential of this 10 acre private retreat, tucked away on a quiet no thru street. This spacious rancher offers 5 bed 4 bath living with a private walkout in-law suite with its own access, ideal for extended family or a mortgage helper. Features include fresh paint, a huge double garage, and a newly built covered deck for year round enjoyment. City water, brand new septic system, plus updated electrical and plumbing offer peace of mind. Exceptional access with 4 driveways and tons of parking for RVs, trailers, and toys. Peaceful setting with room for horses or a hobby farm, rare and full of opportunity. (id:46156)
6431 Rosebery Avenue
West Vancouver, British Columbia
A rare gem in Horseshoe Bay-this beautifully updated 3-bedroom, 2-bathroom rancher on a private 6,600 sq. ft. lot is the perfect downsizing option! Whether you´re seeking a cozy retreat or a charming family starter home, this move-in ready property offers a seamless blend of comfort & style. Enjoy a bright living room with a new gas fireplace, flowing into a modern kitchen with new stainless steel appliances & rich cherry cabinetry. Maple hardwood floors, updated bathrooms, & wool carpeting add warmth throughout, while recent upgrades-including a new furnace, hot water tank, & roof-provide peace of mind. Just steps from the vibrant Horseshoe Bay Village, with its marina, dining, & outdoor recreation, this home combines convenience, charm, &West Coast living at its finest. (id:46156)
1614 Lynn Valley Road
North Vancouver, British Columbia
Welcome to this fully updated & renovated family home in the heart of Lynn Valley! This home features 5 bedrooms and 3 baths, the main level features a bright, renovated kitchen with custom cabinets, hardwood flooring, European windows and doors, air conditioning, and Trex decking that leads out to a private, low-maintenance backyard. Upstairs offers 3 bedrooms, including a spacious primary with an ensuite and walk-in closet. Downstairs includes a registered, above-ground 1-bedroom suite with quartz counters, stainless appliances, built-ins, a modern bathroom, and its own walk-out to the yard. There´s also a bright office/bedroom on the lower level. Only minutes from Lynn Valley Centre, the library, top schools, and local hiking and biking trails. (id:46156)
237 Sandringham Avenue
New Westminster, British Columbia
Nestled in a family-friendly neighbourhood in New Westminster, 237 Sandringham Avenue is a charming 1910 character home set on a spacious, flat 5,000-sq-ft lot, offering the perfect blend of historic appeal and modern practicality. Featuring classic architectural details, warm original touches, and a valuable mortgage helper ideal for rental income or extended family, this well-loved heritage residence delivers exceptional charm, versatility, and room to grow in a welcoming community. (id:46156)
933 Mclean Drive
Vancouver, British Columbia
BEAUTIFULLY RE-BUILT w/permits in 2018, this home offers modern living in one of Vancouver´s best pockets. Upstairs are 3BRMS + 2BTHS, w/city skyline views from the primary bedroom. The main floor is perfect for entertaining. It features WOODEN BEAMS and a gas fireplace, adding warmth and character to the open space. The spacious kitchen includes SS appliances, quarts counters + island seating. There´s also a full BATH + laundry on the main. Below is an unfinished space w/separate entrance = EXTRA storage. Outside, the enclosed yard includes a patio + secure parking pad with a sliding gate. Steps from Commercial Drive and the Britannia Community Centre - you'll be hanging out at cafe's, dining at funky restaurants & enjoying community events. OPEN HOUSE Sat.Jan 24, 2-4pm. (id:46156)
512 S Fletcher Road
Gibsons, British Columbia
View home in Lower Gibsons! This charming home sits just a block up from all the shops and restaurants. Beautiful views looking over the harbour and beyond to Keats Island. Open living space on the main floor opens up to a brand new deck, perfect for relaxing and taking in the views. 2 bedrooms and 2 bathrooms plus two separate living spaces, up and down. Private front yard, complete with garden shed and lovely mature landscaping. Access off of both Periwinkle Lane and South Fletcher, with plenty of parking on Periwinkle. (id:46156)
261 E 65th Avenue
Vancouver, British Columbia
ATTN. HANDYMAN SPECIAL or BUILDER'S LOT: This well-laid-out property features 6 bedrooms-3 upstairs and 3 downstairs-with 2 kitchens. Mortgage helper. Located near Marine & Main, this property is in a prime location close to the Canada Line, Langara College, and the golf course. Just one block from the bus stop and two blocks from Canadian Superstore. It´s a short distance to Pierre Elliott Trudeau Elementary School and John Oliver Secondary School, with French Immersion available at Laura Secord Elementary and Sir Winston Churchill Secondary. Drive by and contact the listing agent for a private viewing. (id:46156)


