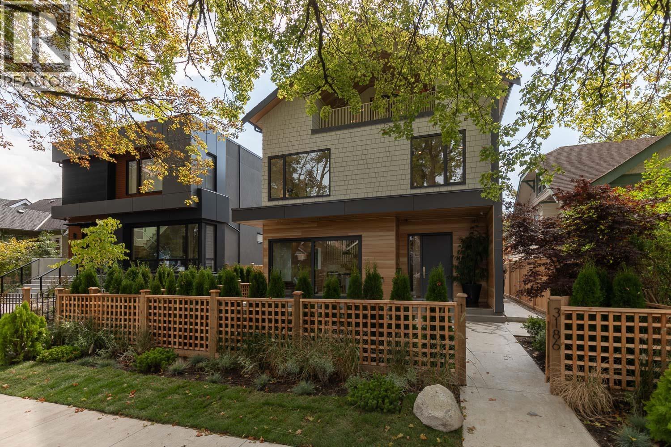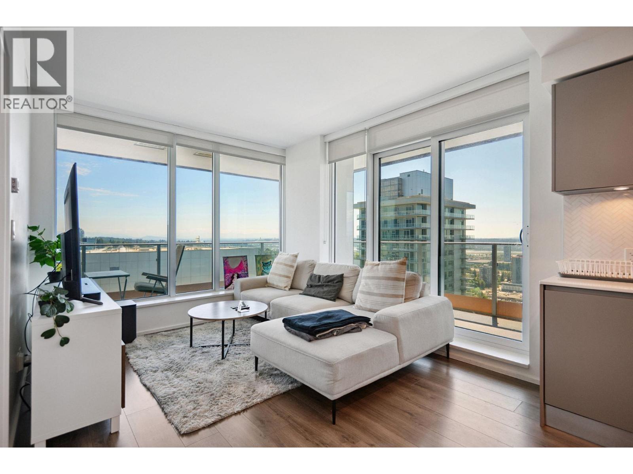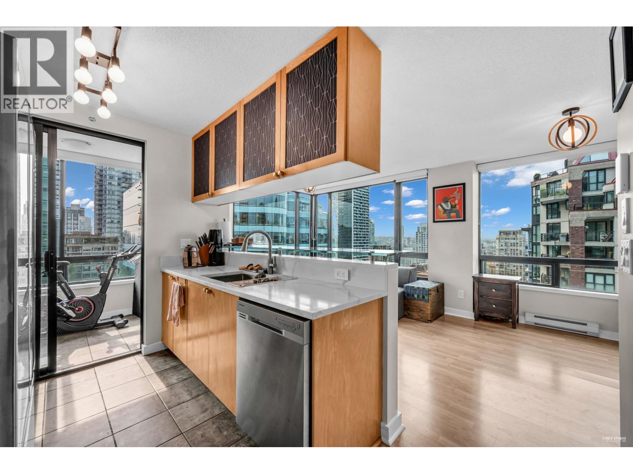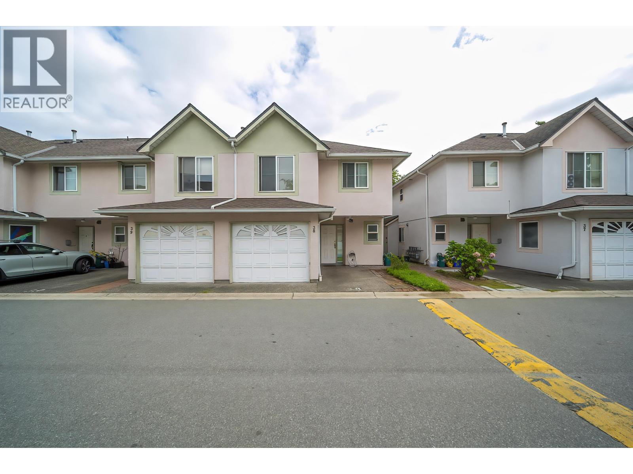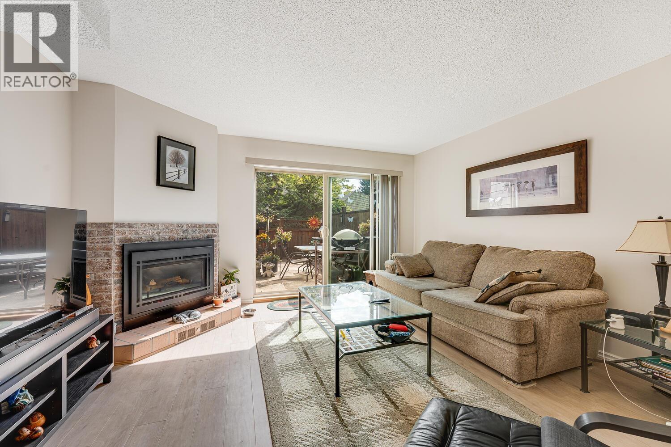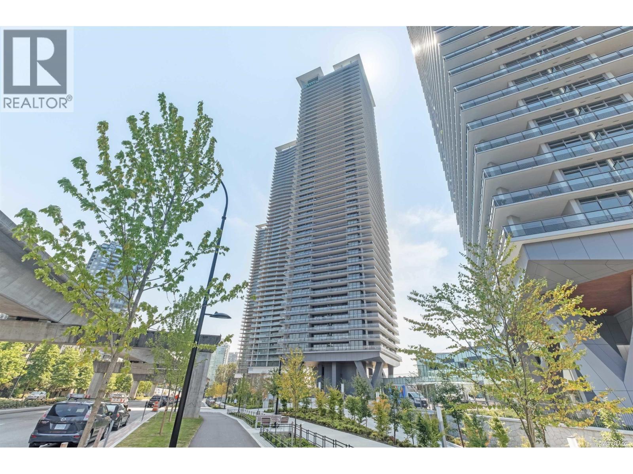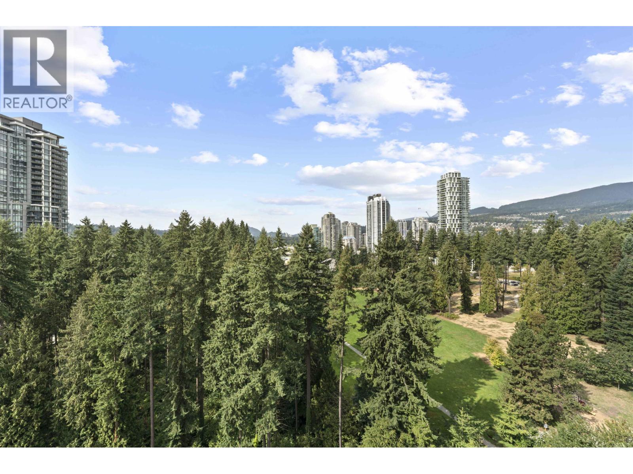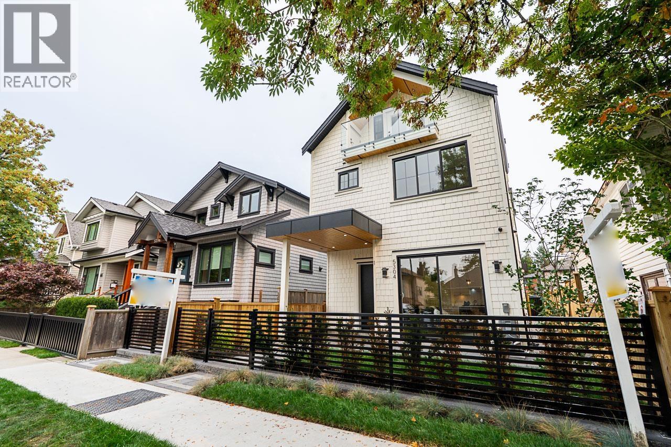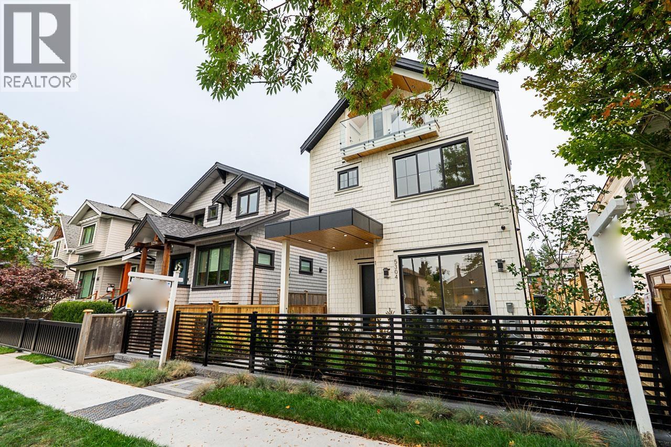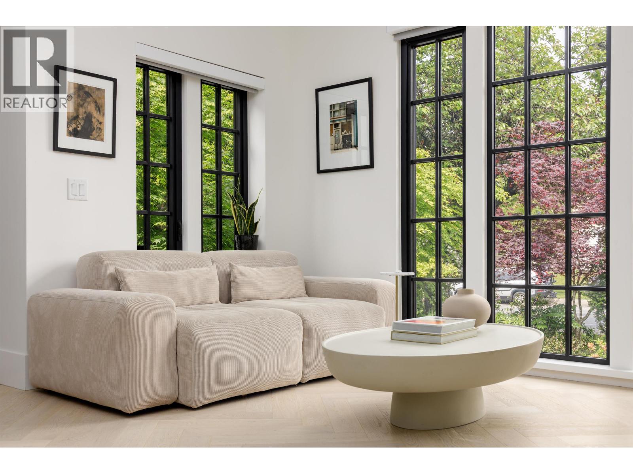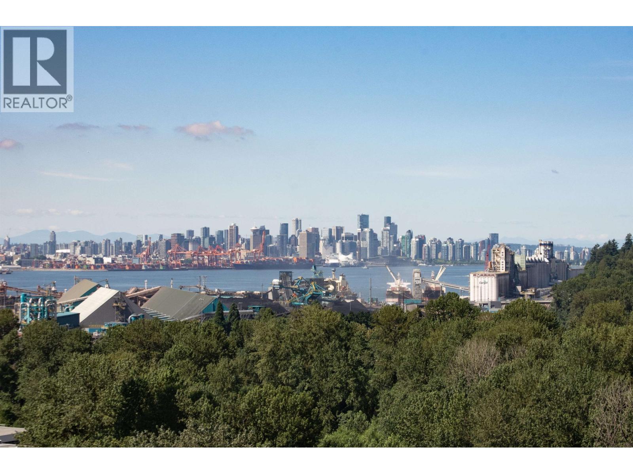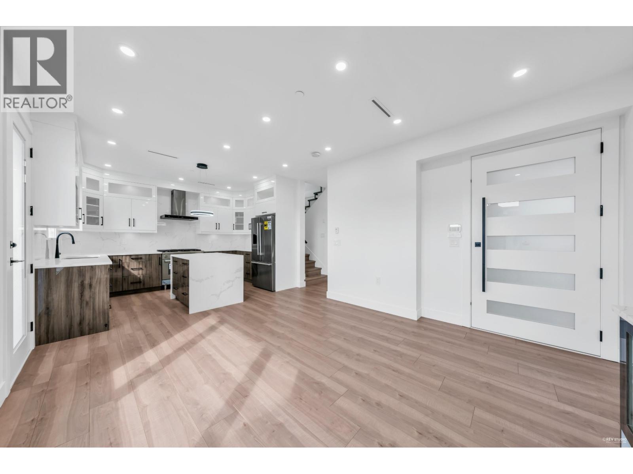1 3186 W 11th Avenue
Vancouver, British Columbia
Set on a 40x120 lot in sought-after Kitsilano, this front 1/2 duplex offers 1,907 sq.ft. across 3 well-planned levels, with 4 bedrooms and 3.5 baths-ideal for families or downsizers seeking space without compromise. The main floor features white oak hardwood, a sleek Miele-appointed kitchen, and seamless indoor-outdoor flow to a sunny patio and deck. Three bedrooms on the second level plus a top floor retreat with full bath, balcony, and storage. North-facing with great natural light at the rear, heat pump for year-round comfort with heating and cooling, and a private garage + parking pad. This is an exceptional opportunity for new construction in a cherished west side neighbourhood. Open House: Sunday, December 14th from 12:30-2pm (id:46156)
3505 3809 Evergreen Place
Burnaby, British Columbia
OPEN HOUSE: DEC.14 SUN 2-4PM (id:46156)
1504 1003 Burnaby Street
Vancouver, British Columbia
Location-Views-Quality. This 1 bed, 1 bath plus den and separate solarium flex space corner unit gives you all aspects of a home you've been searching for. Views West to English Bay and South West to False Creek truly show you why everyone wants to live in Vancouver. Upgraded stainless steel appliances only a few years old, custom built in cabinetry and built in desk in the den along with recently upgraded kitchen counters truly show the level of care and detail in this home over the years. The well managed strata has kept the building in top form over the years with proactive maintenance. Please reach out for additional upgrade details. (id:46156)
38 10080 Kilby Drive
Richmond, British Columbia
Wlcome to west Cambie the most desirable area in Richmond. This 2 floor corner unit townhouse at Savoy Gardens have only one other unit attached, like a duplex. West facing and a lot of windows can bring natural light inside. Located in a safe, quiet and convinence neighborhood. Radiant heat and gas fireplace in the main floor can provide warm and cozy living and dinning area for the winter. A private fenced backyard will provide you with outdoor space to enjoy in the summer. Three spacious bedrooms and two full bathrooms upstairs, the master bedroom have one ensuit washroom and a large closet. One cover parking and a parking pad in the front. Updated appliances in the kitchen. A great location to parks, schools and shopping center. Great place for your new home! (id:46156)
8132 Laval Place
Vancouver, British Columbia
Welcome to this beautifully maintained and tastefully updated three level home, perfect for a young family! Featuring 3-4 bedrooms and 3 bathrooms, this bright and spacious unit offers flexible living space to suit your needs! Enjoy a large, sunny, south facing patio - ideal for relaxing or entertaining! Located in a well kept, family friendly complex in desirable Champlain Heights, close to parks, schools and transit. Champlain Mall and Metrotown nearby. A fantastic starter home in a great community! Carport parking right out front! (id:46156)
2702 4720 Lougheed Highway
Burnaby, British Columbia
Welcome to the heart of one of Burnaby´s most vibrant neighborhoods-Concord Brentwood. This upper-level unit features a spacious balcony, two separate bedrooms for enhanced privacy, and great views. With convenient access to parking and a functional storage layout, this home ensures both comfort and practicality. Perfectly situated, it´s just minutes away from the Skytrain and the shopping mall, offering unparalleled convenience for urban living. Don't miss this opportunity for self residence or investment. (id:46156)
1605 3096 Windsor Gate
Coquitlam, British Columbia
Welcome to Windsor Gate by Polygon! This well-kept 2 bedroom, 2 bathroom home offers a functional open layout with plenty of natural light and sweeping views of Glen Park. The modern kitchen is equipped with stainless steel appliances and stone countertops, perfect for everyday living. Quality finishes include engineered flooring in the main areas and soft carpet in the bedrooms. The spacious primary bedroom comes with a walk-in closet and ensuite. Residents enjoy full access to the renowned Nakoma Club with 18,000 sqft of resort-style amenities-indoor gym, basketball court, pool, party lounge, guest suites and more. Conveniently located steps from Coquitlam Centre, SkyTrain, restaurants, and schools including Glen Elementary, Maple Creek Middle, and Pinetree Secondary (AP). (id:46156)
1 5304 Elgin Street
Vancouver, British Columbia
LOCATION!LOCATION!LOCATION! A back side 3 level half duplex in a desirable area. This home offers a living room, den and kitchen on the main floor. The middle floor has a master bed room and also an other bedroom which can be used as an office. The top floor has another master bed room with a beautiful! view of the City from the balcony. Walking distance to the Kensington Community Centre. First open house DEC14Th.SUN.2-4 (id:46156)
2 5304 Elgin Street
Vancouver, British Columbia
LOCATION!LOCATION!LOCATION! A back side 3 level half duplex in a desirable area. This home offers a living room, den and kitchen on the main floor. The middle floor has a master bed room and also an other bedroom can be used as an office. The top floor has an other master bed room with a beautiful view of the City from the balcony. Walking distance to the Kensington Community Centre. First open house DEC.14th.SUN 2-4 (id:46156)
2502 W 33rd Avenue
Vancouver, British Columbia
Offering a striking blend of timeless sophistication and nostalgic elegance, this stunning townhouse is an incredible opportunity to own the collaborative artistry of two award-winning design firms. Enjoy exceptional craftsmanship and the acclaimed style of Sophie Burke with Birmingham & Wood reimagining the Spanish Revival grandeur of the original home. Every detail works together to welcome and impress: from the lofty over-height ceilings, to the fine bespoke millwork, period-style front door, mission tile, herringbone oak floors and light-filled rooms. The gourmet kitchen, outfitted with top-of-the-line appliances, makes cooking a pleasure. Entertain in the gorgeous main living space which overlooks picturesque greenery. Spa-like ensuites and closets with custom built-ins complement both bedrooms which remain cool and restful thanks to the reverse plan. A heated, private garage (previously a studio) veranda, garden and yard space are additional benefits. Enjoy tree-lined streets, great amenities and schools (id:46156)
1807 1500 Fern Street
North Vancouver, British Columbia
View! View! View! Discover this stunning 2-bedroom plus den, 2-bathroom corner unit, offering breathtaking South and West facing views. The thoughtful layout features an open-concept living space filled with natural light, a modern kitchen with stainless steel appliances, and a versatile den perfect for a home office/extra small bed. Building has 5 Elevators! Indulge in luxurious amenities including a fully equipped gym, amazing swimming pool, Guest suite, Bicycle rooms and all necessity for bike maintenance, and elegant party rooms for entertaining. Conveniently located near shopping, dining, transportation, and Hwy 1, this is the ultimate urban retreat. Ev parking, ample storage. The best floor plan and view in the Building! OPEN HOUSE BY APPOINTMENT. (id:46156)
2 3344 Adanac Street
Vancouver, British Columbia
Experience contemporary comfort in this stunning 3-level back unit half-duplex by a reputable builder-no strata fees! Spanning 1,405sf, this meticulously crafted home features a functional layout with 9ft ceilings that enhance the spacious feel. The open-concept living & dining areas flow seamlessly into a gourmet kitchen equipped with S/S Bosch appliances, 3ft gas stove, and a large island perfect for entertaining, all complemented by beautiful quartz countertops. Wide plank laminate floors add a touch of elegance throughout. Energy Efficient Radiant Gas Heat, AC, HRV, Single car garage(EV ready) private 300sf outdoor patio, all covered by 2-5-10 Home Warranty. Enjoy easy access to shops/restaurants/schools/parks&PNE. Short drive to DT, N shore &The Amazing Brentwood. (id:46156)


