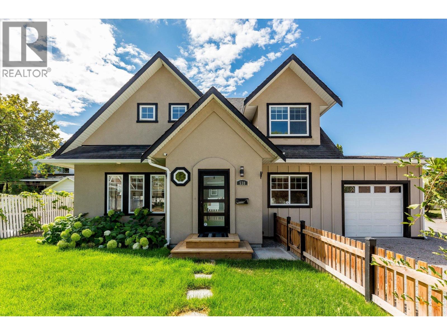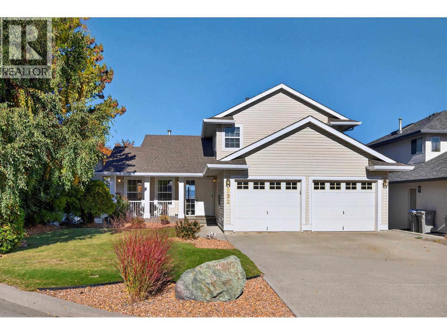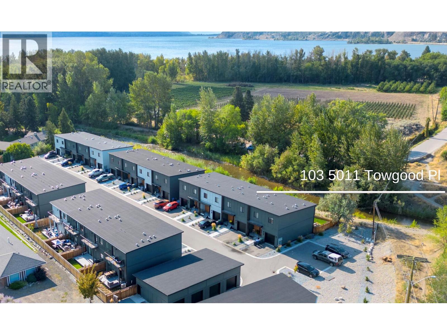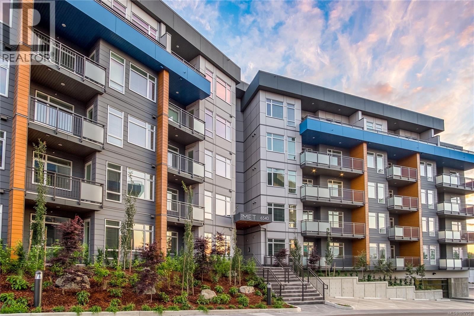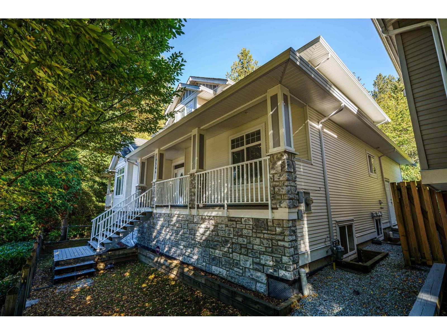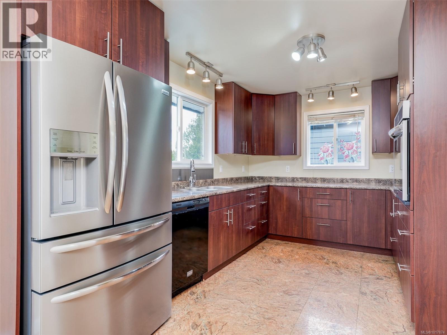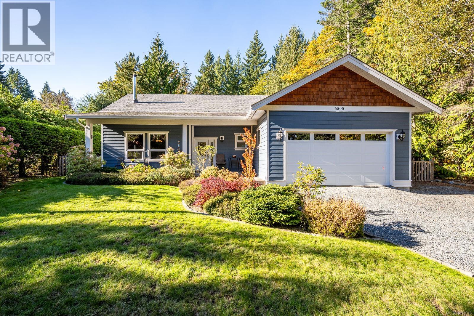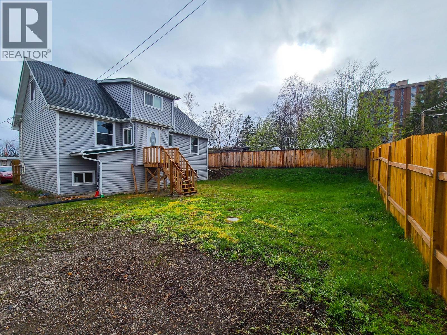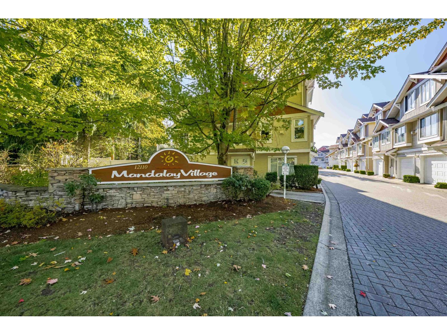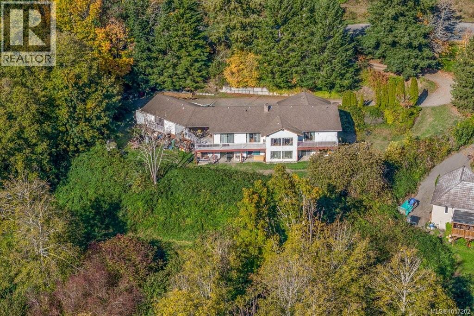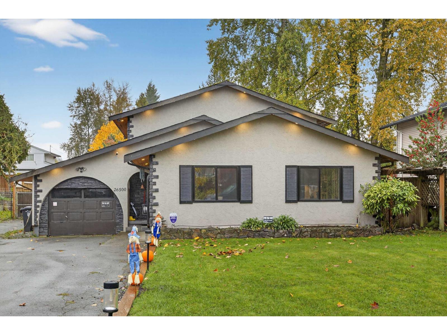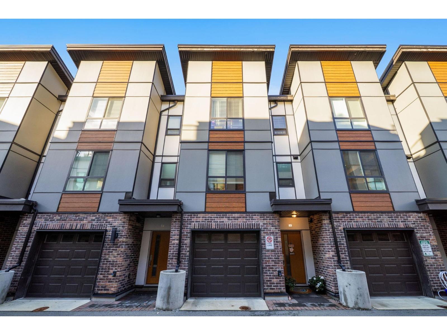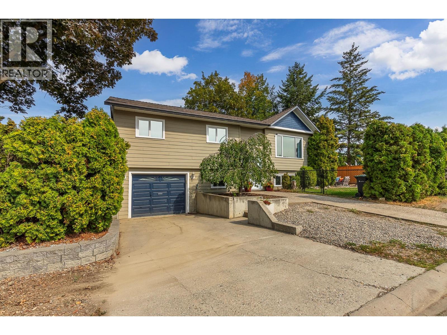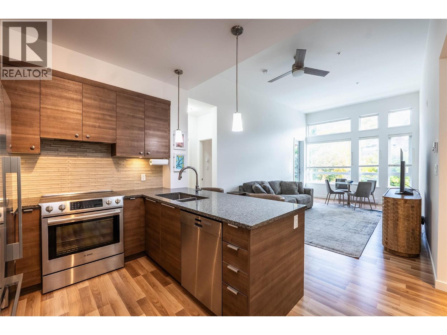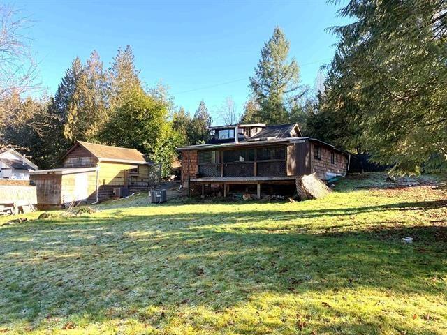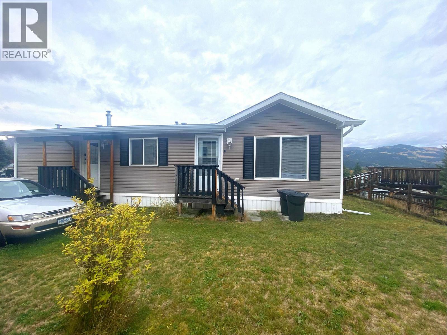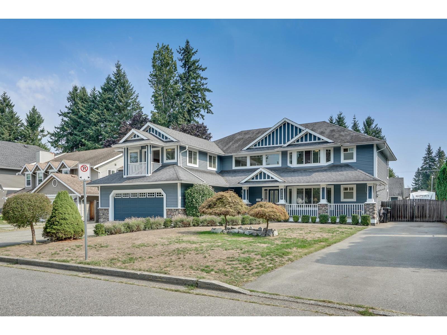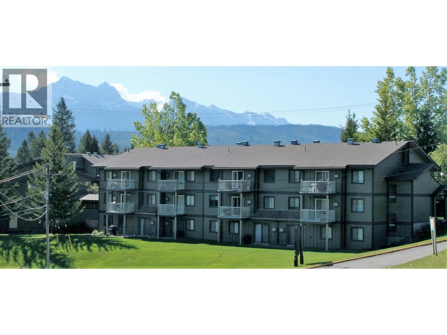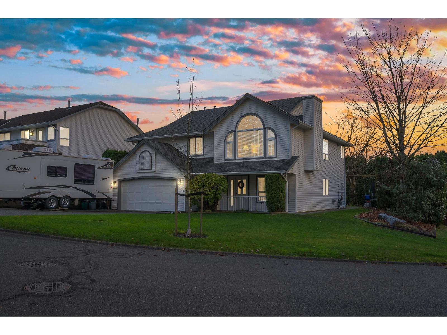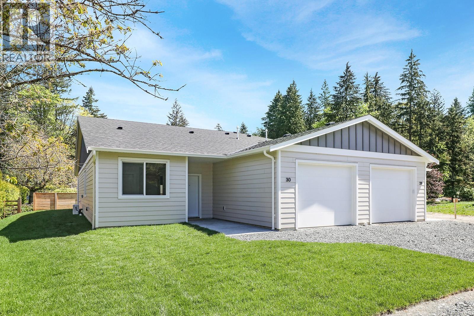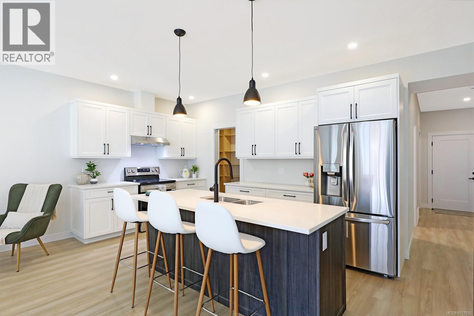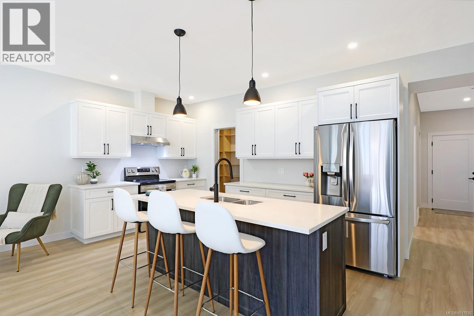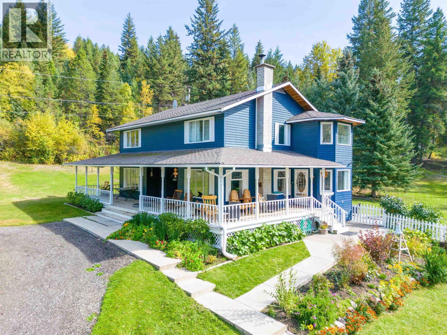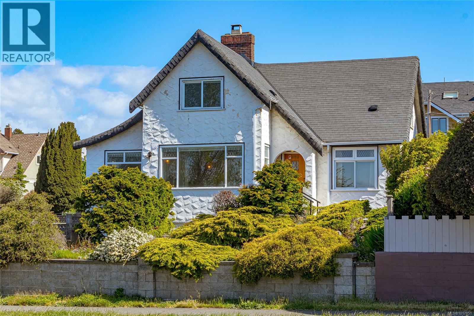530 Rowcliffe Avenue
Kelowna, British Columbia
Fully renovated and move-in ready, this beautifully updated home in sought-after Kelowna South offers three spacious bedrooms, each with its own ensuite. The main floor features a bright, open-concept layout and a primary bedroom with a cheater ensuite for added flexibility. Hardwood flooring extends throughout the entire home, with tile in the bathrooms. The modern kitchen includes quartz countertops and stainless steel appliances, including a gas range and over-the-range microwave. Upstairs, you'll find two additional bedrooms, both with private ensuites and vaulted ceilings that create an airy, spacious feel. Outside, enjoy a fully fenced yard, single garage, and additional off-street parking — all just minutes from downtown, the lake, and local parks. Check out the virtual tour: https://youriguide.com/530_rowcliffe_ave_kelowna_bc/ (id:46156)
992 Canongate Crescent
Kamloops, British Columbia
This meticulously maintained Aberdeen home overlooks Pacific Way Elementary School and offers an unparalleled view of Kamloops blending modern updates with functional design. The main floor features a spacious kitchen with a large island, eat-at bar, and breakfast nook that opens to a family room with breathtaking views + access to a two-tiered deck perfect for barbecues, entertaining, or enjoying sunsets. The main floor also features a cozy living, dining room with gas fireplace, laundry room, 2 piece bathroom, and a mudroom connecting to the double garage. Upstairs, the primary bedroom offers a walk-in closet, 3 piece updated ensuite with custom-tiled shower, and private balcony encapsulating the scenic Kamloops landscape. The upstairs also has two additional good-sized bedrooms and a 4 piece main bathroom. The walk-out basement has a bright and open 1 bedroom self-contained suite with separate entry, laundry, 4 piece bathroom and a recroom + storage room outside of the suite. There have been many updates throughout including furnace, hot water tank, washer/dryer, leaf filter gutter protection (2024), roof (2019), upper patio duradeck (2022), and more. This home is immaculately maintained inside and out and is a must to view! (id:46156)
5011 Towgood Place Unit# 103
Summerland, British Columbia
Modern Living Meets Trout Creek Charm! Welcome to this stunning townhome backing onto scenic Trout Creek- complete with a rare second detached garage (12’ x 26’) that’s exclusive for this unit. Perfect for extra parking, storage, or your favourite toys. Step inside to an airy open-concept layout where the living, dining, and kitchen spaces flow seamlessly together. Oversized windows flood the home with natural light, creating a bright and inviting atmosphere. Upstairs, you’ll find three generous bedrooms designed for comfort and privacy. Every detail has been thoughtfully curated to balance modern design with effortless livability. Located in Summerland’s highly sought-after Trout Creek neighbourhood, you’ll enjoy easy access to Okanagan Lake, beaches, parks, and schools - all within a peaceful, picturesque setting. Don’t miss your chance to own this exceptional home in one of the Okanagan’s most desirable communities. (id:46156)
501 6540 Metral Dr
Nanaimo, British Columbia
Welcome to this immaculate penthouse at The Met—a 2 bedroom, 2 bathroom top-floor unit offering stunning ocean views and soaring 10 foot ceilings. This bright, open-concept home features floor-to-ceiling windows and a smart, functional layout. Located in one of Nanaimo’s most walkable areas, you're just a short stroll to over 200 amenities, including gyms, pet care, restaurants, grocery stores, a boutique butcher, bakery, and Woodgrove Mall. Includes underground parking and storage. Experience stylish, low-maintenance living with a West Coast vibe. Data and measurements approximate, to be verified if deemed important. (id:46156)
9346 216 Street
Langley, British Columbia
Welcome to this beautifully maintained home in one of Walnut Grove's premier neighbourhoods! Ideally located close to Hwy 1 and walking distance to Topham Elementary and École des Voyageurs. This 2-storey/ basement home sides onto a tranquil greenbelt with direct access to trails. Main floor features a Great Room with quality finishings, crown moulding, and detailed millwork. Gourmet kitchen with stainless steel appliances, granite countertops, and large functional island. Four beds up plus an office/ bed on the main floor perfect for guests or working from home. Fully finished basement includes a 1-bedroom + den LEGAL suite with separate entrance-ideal mortgage helper or in-law accommodation. A rare opportunity to own in a family-friendly neighbourhood with nature at your doorstep. (id:46156)
6989 Grant Rd W
Sooke, British Columbia
Location, Location, Location central to Sooke town core, buses and close to all amenities this home has been fully renovated on the main and move-in ready looking for its new family. First time Home Buyers, Extended families and Investors look no further this property has it all! Roof 10 years young, windows and doors have been replaced, new insulation, new kitchen and appliances, new bath and front porch and deck! Welcome home the main has a open concept Living, Dining and Kitchen with loads of space and the dining opens onto a huge deck. Cozy wood stove lots of room for the big screen and spending time with family and friends, Primary bedroom with en-suite and second bedroom and main bath complete this level. There is so much more lower in-law has two bedrooms, wide open Livingroom, Kitchen, mudroom off a great patio for outside living and 4 piece bath. Tons of parking, room for RV, Boat or work truck! (id:46156)
6505 Mystery Beach Rd
Fanny Bay, British Columbia
Open House: Sat Nov 15th: 12pm- 3pm~~~Beautifully crafted 3-bedroom, 3-bathroom home, nestled on a serene 0.64-acre lot, just moments from the ocean & a beach rich in oysters. Enjoy the perfect balance of privacy & convenience—only 15 minutes to town & close to Buckley Bay Ferry Terminal, Inland Highway access, Deep Bay Marina & Union Bay Boat Launch. Short drive to AQUA Bistro & Wine Bar, Fanny Bay Pub, Joe Walker Park, Mac's Oysters, Ship & Shore Restaurant to name a few. As you step inside, you’re greeted by an inviting & cozy atmosphere, featuring stunning pine & groove vaulted ceilings & enjoy the warmth of in-floor heating throughout the main level. The spacious open-concept living, dining, & kitchen area creates an ideal space for entertaining or simply relaxing. A cozy wood stove in the living room adds a touch of rustic charm, perfect for chilly evenings. The modern kitchen is a chef’s dream, with gorgeous hickory cabinets, ample counter space, & a 6-burner gas range with a convection oven—ideal for preparing meals while enjoying the company of family & friends. The luxurious primary bedroom located on the main level offers a large walk-in closet & a private ensuite, while the second bedroom upstairs also boasts an ensuite & spacious walk-in closet. French doors off the dining room lead to a private, tranquil backyard—an enchanting oasis with lush perennial gardens. The property is bordered by a meandering creek along the North side enhancing the natural beauty and ensuring ultimate privacy. With a fenced yard, double garage, and plenty of storage, this peaceful haven is ready for you to call home! Book a showing today and experience all this peaceful retreat has to offer! Your Best Life, Your Next Chapter! Visit my website for more information. Fanny Bay is located on Baynes Sound, on the east coast of Vancouver Island, 14 km north of Bowser & 24 km south of Cumberland, north of Qualicum Beach and Parksville, in an area known as Lighthouse Country. (id:46156)
1210 Cuddie Crescent
Prince George, British Columbia
* PREC - Personal Real Estate Corporation. Prime Investment Alert! Turn-Key & Updates! An exceptional investment opportunity with this versatile property featuring 3 distinct suites! Upstairs, you'll find a cozy 1-bedroom unit. The main floor hosts a spacious 2-bedroom suite, & the lower level offers another well-laid-out 1-bedroom suite. Each unit benefits from its own private entrance, ensuring tenant privacy and ease of access. The main & lower suites conveniently share laundry facilities. Invest with confidence! This property has seen numerous upgrades in recent years, providing peace of mind & reducing future expenses. Updates include the roof, siding, windows, doors, plumbing, fencing, fresh paint, and updated flooring. **(ALL Pictures were taken prior to being tenanted). Gross Rent $3200/mth tenants pay own hydro & internet. (id:46156)
80 12110 75a Avenue
Surrey, British Columbia
Beautiful Townhouse in a Prime Location of Strawberry Hills. East Facing 3 Bedrooms 2 Bathrooms. Below Bedroom does not have a Closet. East Facing Bright, renovated, minutes walk to all amenities - school, groceries, pharmacies, restaurants, and public transit. Enjoy convenient living with everything you need just steps away. Open House Sun Nov. 9th 1.30-3.30pm (id:46156)
2983 Northwest Bay Rd
Nanoose Bay, British Columbia
First time on the market in over 35 years! This stunning 2.52-acre property offers exceptional natural beauty and a rare opportunity to own land adjoining the serene Nanoose Bay Estuary. Gorgeous surroundings, privacy and a truly special setting make this property a must-see. Conveniently Located! This home is just minutes from the Red Gap Shopping Centre, Nanoose Bay Elementary, and the Nanoose Bay Community Center. The community of Fairwinds is just a 5-minute drive, which offers the Fairwinds Wellness Centre, Fairwinds Marina, and the Nanoose Bay Cafe. Surrounded by the Nanoose Bay hiking trails and beaches, the outdoor opportunities are endless. This spacious 5,000+ Sq. Ft. Home offers incredible versatility and room to grow. The main level features 3 bdrms and three bathrooms, a bright living room with 12' vaulted ceilings. The bright, spacious kitchen features an adjoining dining area that opens onto patios and a covered outdoor dining/living space. The spacious patios offer stunning views of the surrounding area. The lower level includes two bedrooms with a potential for two more, one bathroom, with a plumbed potential for 1 more. a Laundry area and a large living space. It is currently being used as a studio, workshop and creative business space - perfect for an artist, hobbyist, or home based entrepreneur. Potential to create an entire separate living space from the upstairs level. There is also a 1 bedroom/1-bath separate suite on the main level which has it's own entrance. (id:46156)
26500 32a Avenue
Langley, British Columbia
Nice split level home in Aldergrove Parkside neighbourhood, 4 beds, 1.5 baths with plenty of updating! Enjoy entertaining on the main level with updated kitchen including skylight, quartz countertops and quality backsplash, centre island with attached eating area, coffee bar, new cabinets, newer appliances, cast double sink, updated lighting, air con, and electric fireplace with cultured stone feature wall. Upstairs offers 3 bedrooms and has a beautifully remodelled bath with rain shower, free standing tub, marble counters and quality tile work. The lower level has a good sized family room and French doors leading out to the fully fenced, professionally landscaped backyard plus 4th bedroom. Above ground outdoor pool. Aprox 14 x 24 Large Workshop. Newer windows and roof, lots of parking. (id:46156)
18 19789 55 Avenue
Langley, British Columbia
Welcome to this very clean and very well-kept 3 bed and 2.5 bath townhouse in The Terraces! The main floor offers an open-concept living room, a kitchen with a large island with a quartz countertop, and a dining area, which leads to a patio with turf. The upper floor has a decent-sized primary bedroom with its own ensuite and two additional bedrooms and a family bathroom. Additional features include central AC and hot water on demand. This centrally located complex is just a few minutes' walk to shopping, restaurants, recreation, parks, and the future new Skytrain station.Bonus EV charger, Updated Washer/Dryer, Hoodfan and hot water. Move in ready! Open House October 25th 2-4 PM (id:46156)
2401 40 Avenue
Vernon, British Columbia
Fantastic Family Home in a Central Location! This well-kept 1,800+ sq ft home is the perfect opportunity for first-time buyers, retirees, or smart investors looking for a great rental property. Situated on a fully fenced corner lot in a desirable neighbourhood, the home offers both privacy & convenience, it is just minutes from schools, shopping, public transit, & downtown, yet it is tucked away in a quiet, charming area. Step inside to an inviting open-concept main floor with a bright kitchen, dining, & living room. Sliding doors off the dining area lead to a spacious back deck that is shaded by mature trees making it perfect for enjoying warm Okanagan summers. The main floor also features a primary bedroom with 2pc ensuite, two additional bedrooms, & a skylit 4-piece bath that fills the space with natural light. Downstairs, you’ll find a generous family room, laundry, 3pc bathroom & plenty of storage. Recent updates include AC just 2 years ago and furnace in the last 4 years, ensuring year-round comfort. Enjoy outdoor living in the private, fully fenced backyard—ideal for kids, pets, or summer entertaining. With its versatile layout, central location, & great outdoor space, this property truly checks all the boxes for comfortable living & investment potential! (id:46156)
710 Vernon Street Unit# 407
Nelson, British Columbia
Welcome to the highly sought-after Nelson Commons at 710 Vernon St, where this immaculate two-bedroom plus den, two-bathroom unit offers the perfect blend of modern convenience and sophisticated downsizing. Situated on the top floor, you'll enjoy the peace and quiet of having no one living above you, a premium feature that elevates this unit above the rest and allows for overheight celings in the main living area. Built in 2016, the 868 square foot home features an open-concept living space flooded with natural light, ideal for entertaining or quiet relaxation. The kitchen boasts sleek stainless steel appliances and flows seamlessly into the main area, while the private balcony provides a tranquil outdoor retreat with a dedicated natural gas hookup for easy, year-round grilling. The versatile den is perfect for a home office, hobby room, or storage. Practicality meets luxury with in-unit laundry, a secure underground parking stall, and a private storage locker. The star feature is the unbeatable location: step outside and you are within a single block of a major grocery store, pharmacy, medical clinic and restaurants, dramatically simplifying daily errands and offering an unparalleled walkable urban lifestyle. Experience the ultimate in comfort and quality in a building that sets the benchmark for contemporary living in Nelson. (id:46156)
10053 Wolfe Street
Mission, British Columbia
Quaint 3 bedroom cottage on 1.1 acres in superb Silverdale location! Main level enjoys 2 bedrooms, bathroom, laundry, kitchen, dining room and living room with real woodstove! Cute upper loft bedroom, detached 15x17 storage shed, gently sloping property with plenty of room for a workshop, beautiful spot to build your dream home, call today! (id:46156)
4510 Power Road Unit# 20
Barriere, British Columbia
Welcome to Sunset Heights, where comfort, convenience, and natural beauty seamlessly come together. This well-maintained 2007 3-bedroom, 2-bath home offers 1,056 sq. ft. of thoughtfully designed living space in one of Barriere’s most sought-after 55+ communities. Step inside to an inviting open floor plan with vaulted ceilings, neutral tones, and abundant natural light streaming through large picture windows and a skylight. The bright, spacious kitchen provides plenty of cupboard and counter space, perfect for everyday living. Outside, enjoy a tranquil setting framed by trees and stunning mountain views, with postcard-perfect sunsets from your private viewing deck. Gather with friends or relax in the cozy sitting area featuring a firepit, ideal for evening conversations or quiet reflection. A shed provides extra storage for tools, outdoor gear, or hobbies, making life easier and more organized. The low-maintenance lot allows more time to savor the lifestyle you deserve, all within minutes of town amenities, with shopping, medical services, and recreation and just 45 minutes to Kamloops. Whether you’re seeking a peaceful retirement haven or a quiet retreat in a welcoming community, this home offers the perfect blend of convenience, privacy, and lasting comfort. (id:46156)
4500 207a Street
Langley, British Columbia
The best of 2 Family living in Mossey Estates on a 12,197 sq ft lot and quiet street. 2 custom gourmet kitchens, maple cabinets, huge islands. Upstairs has a full size fridge & freezer! Main floor offers 3 bdrms, den + games room, laundry, 2 full baths! Downstairs with 3 bdrms + den, 2 full baths, laundry. Also, 2 gas f/p, hot water on demand(2021) A/C & furnace(2022), numerous updated appliances, hardwood flooring up, laminate down.Self-cleaning eaves, hot & cold exterior taps, 2 gas BBQ outlets on each deck, massive 37'11 x 21'11 shop, great R/V parking & 2 driveways. Double attached garage plus shop. Covered areas off kitchens & balcony off games room, basement on crawl space for extra storage. You won't be disappointed with all the extras this home offers. Great neighbourhood! (id:46156)
1802 Alpine Drive Unit# 205b
Elkford, British Columbia
???????? ???????????????? 2nd Bedroom newly painted, soft close added to main kitchen cabinets, new hardware added to bathroom cabinets and a new bathroom sink! Discover comfort and convenience in this spacious 2 bedroom, 2 bathroom unit located in the peaceful Bearpaw building of the Vista Complex. The home welcomes you with a roomy entrance area and updated flooring throughout. The bright kitchen features updated cabinetry and full-size appliances, offering both functionality and style. The building provides great amenities including covered parking, shared laundry, secure entry, and convenient mail delivery. Centrally located in Elkford, this property ensures a quick and easy trip to all local amenities, schools, and recreation. A well-kept, move-in-ready home that’s perfect for those seeking affordable, low-maintenance living in a quiet setting! (id:46156)
34946 Millar Crescent
Abbotsford, British Columbia
Awesome Bateman location for this great family home. From this quiet street your kids are walking to all levels of school. This 5 bdrm, 3 bath basement entry home is wonderfully maintained & nicely upgraded through the years. Full daylight basement with separate access allows plenty of room for extended family. Backyard is very private with peak-a-boo views of the North Shore Mountains from the upper deck. Plenty of room on the driveway for large RV's. Home has accommodated large family gatherings over the years & created many memories with generous room sizes & the bright open feel. Easy access to dog park, Bateman Soccer Fields & Stoney Creek walking trails. Furnace & A/C are 2 years old. Roof approx. 10 years old, new Hot Water Tank. Great family home on a great street. (id:46156)
25 1505 Croation Rd
Campbell River, British Columbia
Roosevelt Place brings together the best of thoughtful design, energy efficiency, and natural surroundings in Akers Property Solutions newest collection of patio homes. Step inside and feel the comfort of a well-planned open layout that showcases modern finishes, quartz countertops and stainless-steel appliances reflecting a clean and polished aesthetic. Built to higher standards with Step Code 4 Energy Efficiency, these homes offer better air quality, lower utility costs, and the quiet reliability of a Dettson high efficiency heating and cooling system. The spacious primary suite offers a generous walk-in closet and a beautifully finished ensuite featuring a walk-in shower. Two additional bedrooms provide flexibility for guests, a home office, or creative space—designed to suit your lifestyle. Out back enjoy a fully fenced yard with a covered patio. With a large single-car garage, full driveway, and a convenient location just minutes from shopping, trails, and the ocean, Roosevelt Place offers the freedom to live simply—without compromises. Contact chelseavarneyrealtor@gmail.com for pre-sale pricing, floor plans and availability! (id:46156)
29 1505 Croation Rd
Campbell River, British Columbia
Roosevelt Place brings together the best of thoughtful design, energy efficiency, and natural surroundings in Akers Property Solutions newest collection of patio homes. Step inside and feel the comfort of a well-planned open layout that showcases modern finishes, quartz countertops and stainless-steel appliances reflecting a clean and polished aesthetic. Built to higher standards with Step Code 4 Energy Efficiency, these homes offer better air quality, lower utility costs, and the quiet reliability of a Dettson high efficiency heating and cooling system. The spacious primary suite offers a generous walk-in closet and a beautifully finished ensuite featuring a walk-in shower. Two additional bedrooms provide flexibility for guests, a home office, or creative space—designed to suit your lifestyle. Out back enjoy a fully fenced yard with a covered patio. With a large single-car garage, full driveway, and a convenient location just minutes from shopping, trails, and the ocean, Roosevelt Place offers the freedom to live simply—without compromises. Contact chelseavarneyrealtor@gmail.com for pre-sale pricing, floor plans and availability! (id:46156)
1 1505 Croation Rd
Campbell River, British Columbia
Roosevelt Place brings together the best of thoughtful design, energy efficiency, and natural surroundings in Akers Property Solutions newest collection of patio homes. Step inside and feel the comfort of a well-planned open layout that showcases modern finishes, quartz countertops and stainless-steel appliances reflecting a clean and polished aesthetic. Built to higher standards with Step Code 4 Energy Efficiency, these homes offer better air quality, lower utility costs, and the quiet reliability of a Dettson high efficiency heating and cooling system. The spacious primary suite offers a generous walk-in closet and a beautifully finished ensuite featuring a walk-in shower. Two additional bedrooms provide flexibility for guests, a home office, or creative space—designed to suit your lifestyle. Out back enjoy a fully fenced yard with a covered patio. With a large single-car garage, full driveway, and a convenient location just minutes from shopping, trails, and the ocean, Roosevelt Place offers the freedom to live simply—without compromises. Contact chelseavarneyrealtor@gmail.com for pre-sale pricing, floor plans and availability! (id:46156)
4315 Rainbow Drive
Canim Lake, British Columbia
* PREC - Personal Real Estate Corporation. This beautifully maintained home features a lovely flowing layout with a sunny kitchen/eating area, a large formal dining room, and separate living and sitting rooms. The large foyer and laundry/mud room add to the convenience of the main floor, a 6' crawl space for storage includes a cold room! The 4 bedrooms are located on the second level, each with a walk-in closet and off of a central staircase/gallery. The master bedroom is very large and bright and has a full ensuite bath. Lots of gardening space, and a large fenced yard, and detached garage with 2 bays. On Community water and within fire protection this home has a three sided covered verandah. Fiber optic internet is in! The house is located on one lot, three additional 1/2 acre lots available, R3055085, R3055057, R3055070. (id:46156)
690 Dallas Rd
Victoria, British Columbia
Imagine living right across the OCEANFRONT on Dallas Road, steps to Mile Zero and Beacon Hill Park. The breakwater and beach access is literally across the street. This 1938 character home with four bedrooms and three bathrooms offers panoramic OCEAN VIEWS all the way across to the Olympic Mountains. The original OAK HARDWOOD floors with walnut inlay adorn the living room and formal dining room. The wood fireplace centers the living room in this art deco home. The full basement with walk out access and GARAGE is ready for your personal touches. A separate one bedroom suite is self contained on the upper level and has its own private entrance on the back. Natural gas is connected for the hot water tank and the furnace is low maintenance electric. Perfect for the investor and/or homeowner, the location & Duplex Zoning of this property is arguably some of the best offered in Victoria. Please see both the YouTube video & 3D Matterport Tours. (id:46156)


