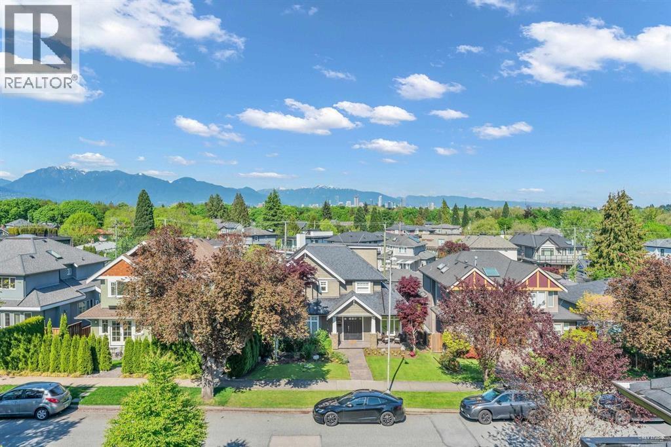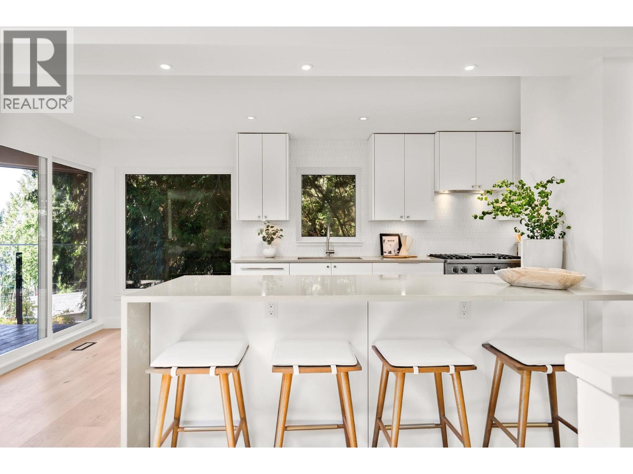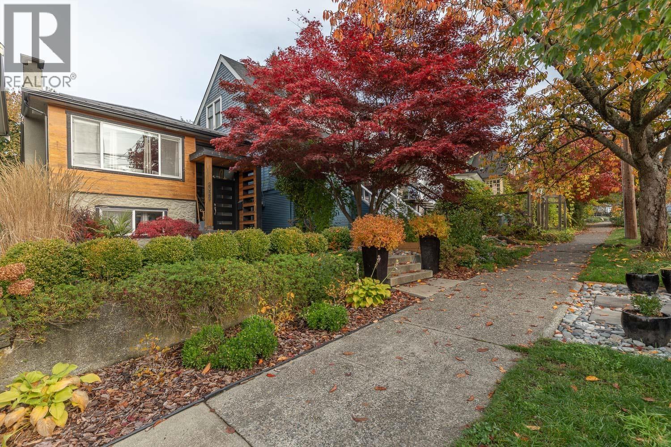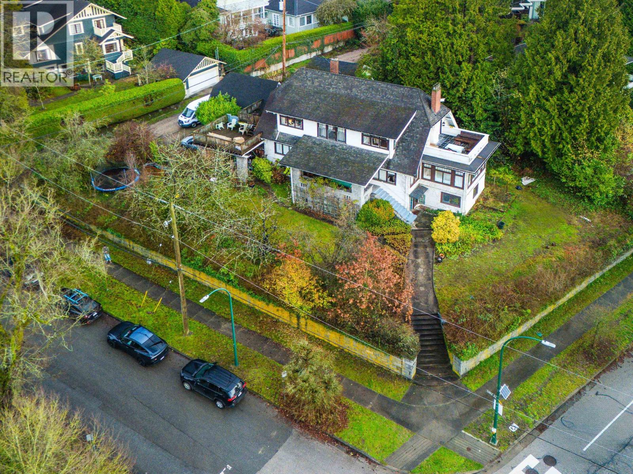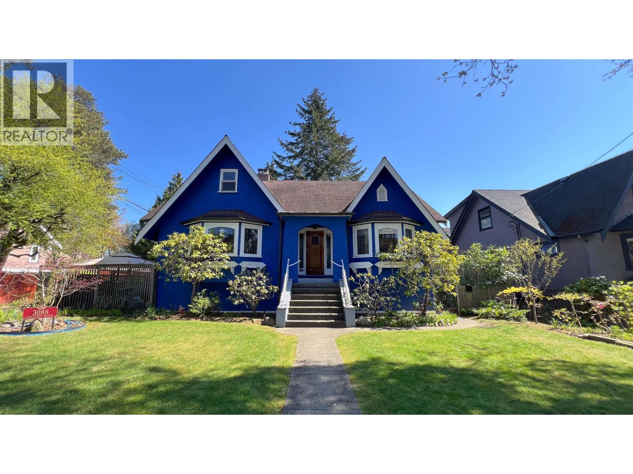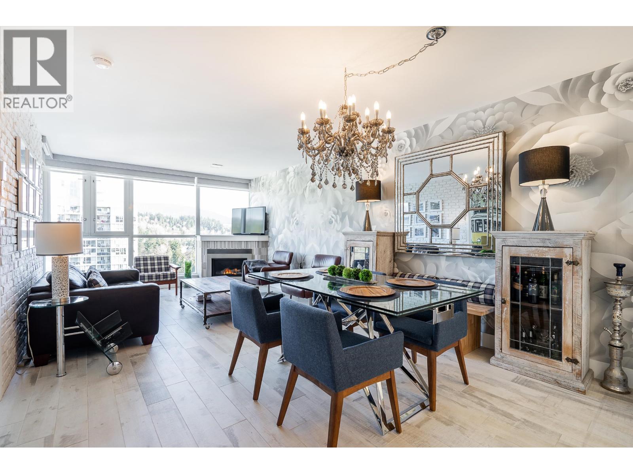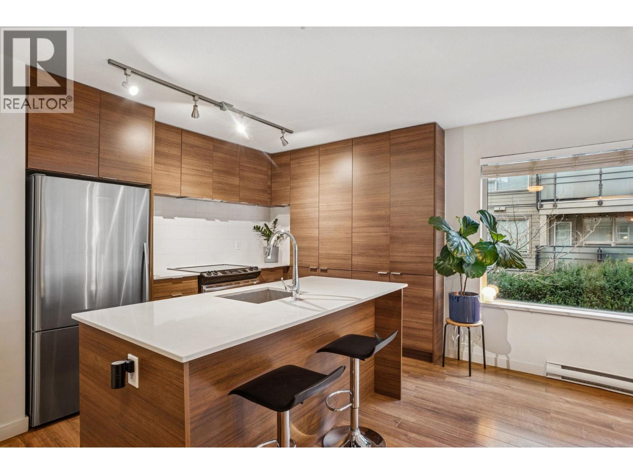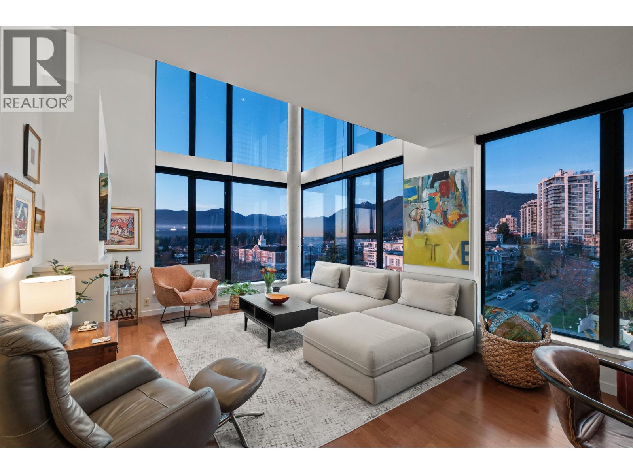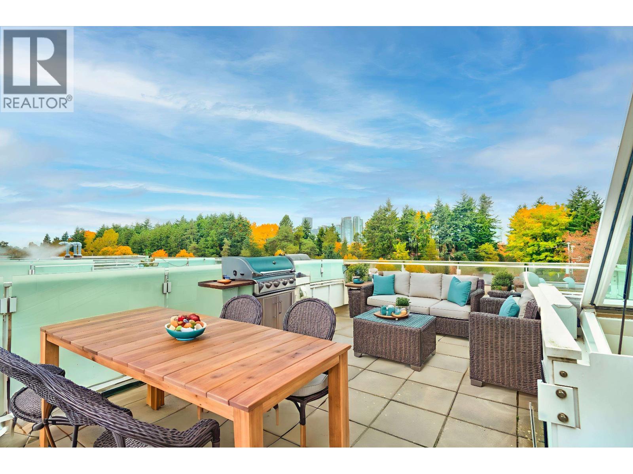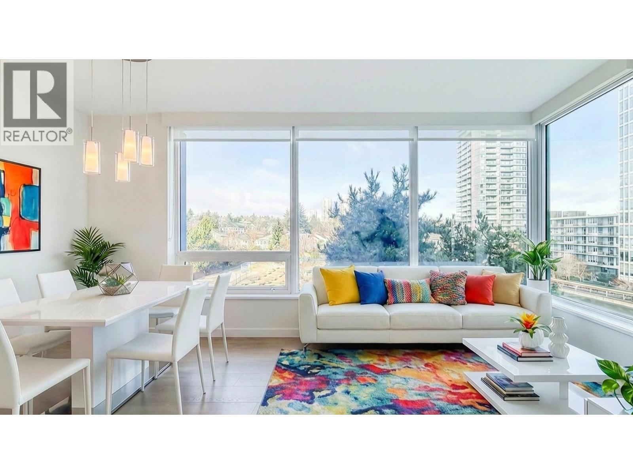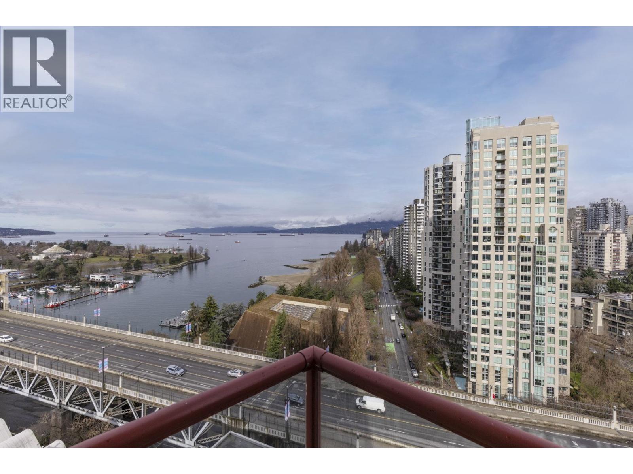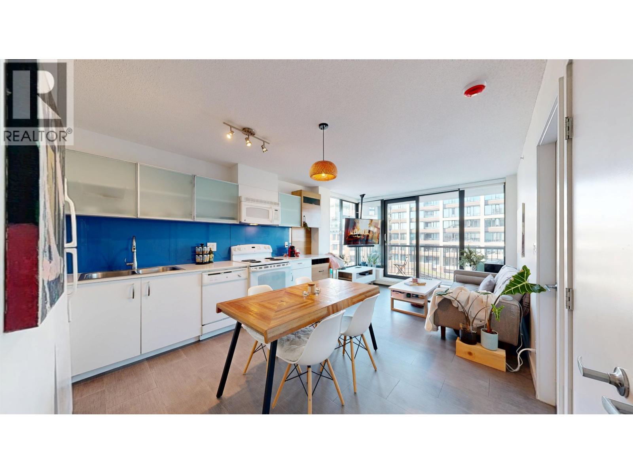3369 Puget Drive
Vancouver, British Columbia
Experience elevated West Side luxury in this exquisite Arbutus residence, where refined design meets breathtaking views. This impressive home located on the higher side of the street offering over 4300 sqft of elegant living space with 6 spacious bdms and 7 bthms. Expansive windows frame serene Mountain and city views, filling the home with natural light. Enjoy sunsets from the private balcony and rooftop deck or even from your bdm. Inside, it showcases superior craftsmanship with rich flooring, custom millwork, and designer lighting throughout. The gourmet kitchen features premium appliances, sleek cabinetry, and a generous island. Luxurious living and dining areas flow effortlessly, highlighted by a cozy fireplace and refined finishes. The primary suite offers a spa-inspired ensuite and a tranquil retreat with stunning outlooks. Basement offers 9' ceiling entertain room, sauna, wet bar, home theater and 2 bdms 2 bthms. Radiant heat, A/C, HRV, 4-car garage etc. Central location convenient yet quiet. True gem! (id:46156)
5061 Bear Lane
West Vancouver, British Columbia
HUGE PRICE IMPROVEMENT on this fully renovated modern 4-bedroom, 3-bathroom home in West Vancouver´s Caulfeild. EXTENSIVE UPGRADES include new plumbing, electrical, flooring, windows, lighting, built-in speakers, upgraded insulation, a redesigned layout, and an added structural beam. Floor-to-ceiling windows and vaulted skylights fill the home with natural light. The chef´s kitchen features a waterfall island, integrated appliances, wine fridge, and refined finishes. The spa-inspired primary retreat completes this turnkey offering. Set among natural rock formations with treetop views, just steps to Lighthouse Park. (id:46156)
2023 Charles Street
Vancouver, British Columbia
This beautifully renovated bungalow sits on one of East Vans most sought-after streets on an extra-deep 132 sqft lot. Reimagined by Kerr Design and Construction in 2021, the upper level offers a Sunny, South-facing living room with a gas fireplace, primary bedroom, walk-in closet, and a stunning Chef's kitchen with double French doors that lead out to a covered, heated back deck with gas hookups. The lower level has two spacious bedrooms, a full bath, a family room, and a generous storage/ mudroom. This home is completely updated with AC throughout, a newer (2018) metal roof, newer windows, and more! There's also a fully finished, detached studio/ gym out back and a beautifully landscaped yard. (id:46156)
1989 W King Edward Avenue
Vancouver, British Columbia
Discover a trophy investment at 1989 W King Edward Ave. Situated on a sprawling 13,000+ sq. ft. lot within the prestigious First Shaughnessy District, this property offers a rare "buy and hold" opportunity. Currently configured as four distinct units, this character-filled residence combines heritage charm with modern rental utility. Standing tall on the high side of the street, the property offers impressive views and a commanding presence. Whether you are looking to add a high-yield asset to your portfolio or explore a long-term heritage revitalization project, this massive lot provides the ultimate canvas in Vancouver's most exclusive enclave. Call for more details! Open house Sat Jan 24 11am - 1pm, please contact ahead of time (id:46156)
3088 Discovery Street
Vancouver, British Columbia
Prime Lot in Prestigious Point Grey, located just steps from transit, West 10th shops & cafés, and minutes to UBC. Surrounded by top-rated public and private schools including Lord Byng Secondary, Queen Elizabeth Elementary, West Point Grey Academy & St. George´s. Enjoy a peaceful, walkable lifestyle with access to the Westside´s most scenic parks & trails just moments away. Whether you're looking for a solid holding property or the perfect lot to build your dream home, this location checks all the boxes! **Golden opportunity to purchase 2 side-by-side homes with 3090 Discovery Street (id:46156)
1806 235 Guildford Way
Port Moody, British Columbia
BEAUTIFUL, FULLY RENOVATED Port Moody Condo with elegant European Charm! Featuring an open plan with timeless ambiance. Designer finishes throughout include a Gourmet Kitchen with European high gloss cabinetry, Italian Flooring throughout, Brick imported from France and Beautiful European Tile. The dining room is anchored with a custom one-of-a-kind chandelier. Living has a new gas fireplace, floor to ceiling windows, and leads to a covered balcony with breathtaking mountain and city views! Bedrooms have custom built-in cabinetry, and the Primary has a spa-like ensuite bath featuring a rainfall shower and body jets. Too many features to mention! Ask your REALTOR® for the full list! 2 Parking + locker. Walking distance to amenities, rec centre, Skytrain, Brewery Row, & Rocky Point Park. (id:46156)
310 1673 Lloyd Avenue
North Vancouver, British Columbia
Welcome to District Crossing. This spacious corner NW-facing home offers a rare perk of only sharing the back kitchen wall with the neighbour and is positioned on the quiet side of the building. Thoughtfully designed, the open living area is complemented by modern, refined finishings and a built-in office nook-ideal for working from home. Enjoy year-round use of the covered balcony, plus the convenience of in-suite storage/flex space and an additional locker. Centrally located within walking distance to shops, restaurants, and recreation, with Grouse Mountain only 15 minutes away and the SeaBus a 10-minute bike ride. A well-balanced blend of style, comfort, and location. Dogs and Cats allowed - no size or weight restriction. (id:46156)
Ph8 683 W Victoria Park
North Vancouver, British Columbia
A rare 2,200 sf corner penthouse with stunning panoramic views in every direction. This two-level residence features dramatic double-height windows, renovated interiors & sweeping outlooks of the North Shore Mountains, Victoria Park, the city skyline & incredible sunsets. The main level offers a modern chef´s kitchen with premium appliances & an oversized island, spacious living & dining areas, 200 sf of outdoor terraces & an additional primary bedroom. The upper level features a second primary suite with a spa-inspired ensuite & California closets, plus an additional bedroom, full bath & a sleek media lounge. With expansive corner exposure across two floors, natural light & vistas are unmatched. Perfectly located in the heart of Lower Lonsdale-walk to the SeaBus or Whole Foods in minutes. (id:46156)
2222 Willow Street
Vancouver, British Columbia
Sixth + Steel, a luxury modern townhouse development designed by renowned architect MGA in the heart of Fairview Slopes. Situated off West 6th, this quiet & secure inner courtyard home offers an efficient floor plan with over 1400sqft of living space, radiant hardwood flooring throughout, large principle rooms, a sleek European designed kitchen with quality appliance and ample storage options. Upstairs, you'll find a spacious private rooftop deck, perfect for entertaining with natural gas and water line. Additional amenities include side-by-side parking with EV charging and a storage locker. Maintenance fees cover heat, hot water, and natural gas. Pets and rentals are permitted in accordance with strata bylaws. Photos are digitally staged. Open house: January 31st & February 1st, 2pm-4pm. (id:46156)
505 8189 Cambie Street
Vancouver, British Columbia
Location! Location! Location! This 2 beds 2 bath unit has been recently renovated and maintained in excellent condition - move-in ready! Enjoy unbeatable convenience with just a short walk to Marine Drive SkyTrain Station, T&T Supermarket, restaurants, Cineplex, banks, and Winona Park. Only a 10-minute drive to YVR Airport or Richmond, and approximately 18 minutes to UBC. Located within the sought-after school catchment of Sir Winston Churchill Secondary. A fantastic opportunity for homeowners or investors alike! (id:46156)
2005 1000 Beach Avenue
Vancouver, British Columbia
WATERFRONT and beautiful ENGLISH BAY VIEWS, a resort style living at a great waterfront location! This spacious 1363 sqft 2-bdrm/2-bthrm city home is in an amazing location just minutes from the seawall, beach, Stanley Park, restaurants, Fresh Street Market, shops + transit. Terrific floorplan w large living + dining room, spacious bedrooms, gas fireplace, laminate flooring, updated kitchen, insuite laundry. Amenities include 24 hours concierge, swimming pool, hot tub, gym, sauna, squash court and multi-purpose room! Unit comes with 2 parking stalls and 1 storage locker! Sorry - no pets. Rentals allowed - min 3 months. Tenanted, please allow 72 hours notice. (id:46156)
905 66 W Cordova Street
Vancouver, British Columbia
Beautifully updated in 2019, this well-maintained home features custom kitchen tilework, large windows, a bright open layout, and a ceiling-mounted TV. Located on the 9th floor of Westbank's award-winning 60 W Cordova in the heart of Gastown. Enjoy spectacular views of the water, North Shore mountains and city skyline from a generously sized balcony, plus floor-to-ceiling windows throughout. Amenities include a stunning 12th-floor rooftop patio with panoramic views, BBQ area, lounge gym, garden and bike storage. Oversized 9' x 6' storage locker (#68). Pets & rentals allowed (30-daymin). Parking available across the street. Easy to show by appointment. Heat included in Strata Fees. (id:46156)


