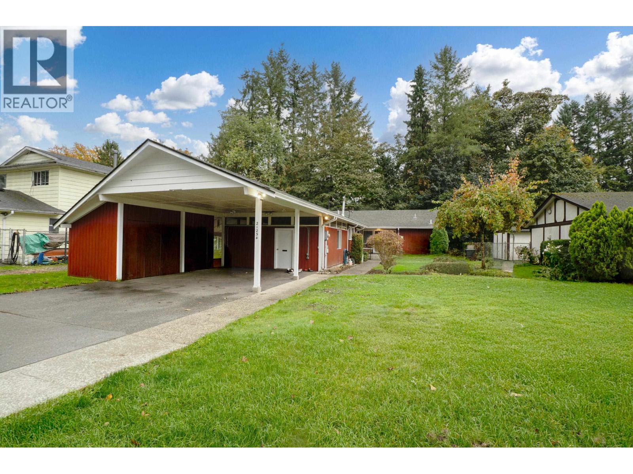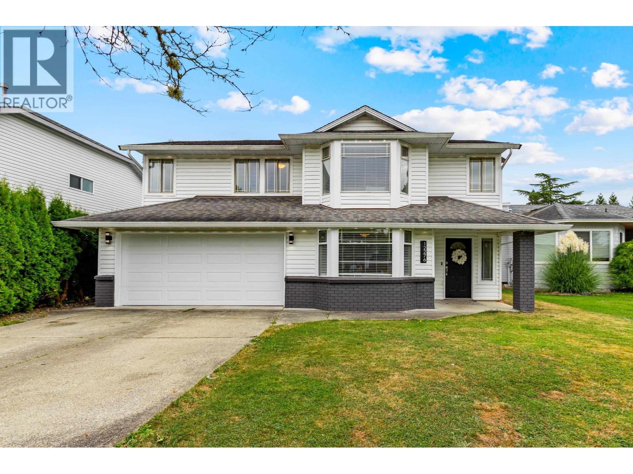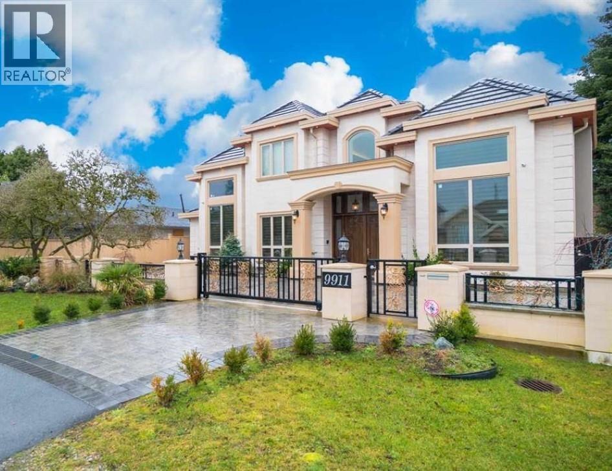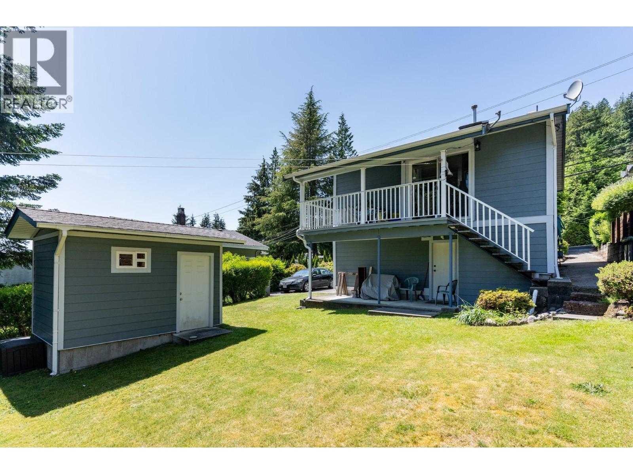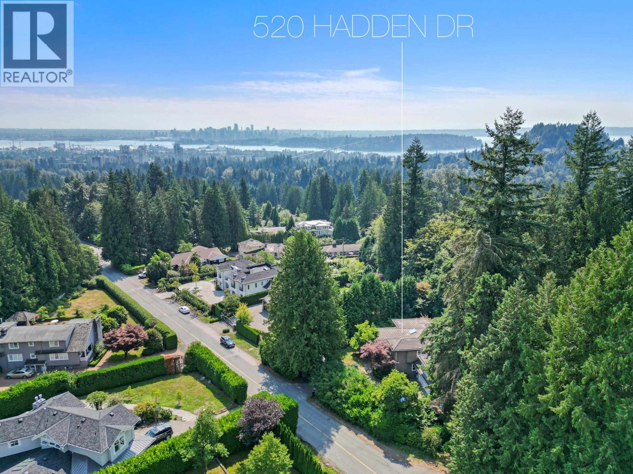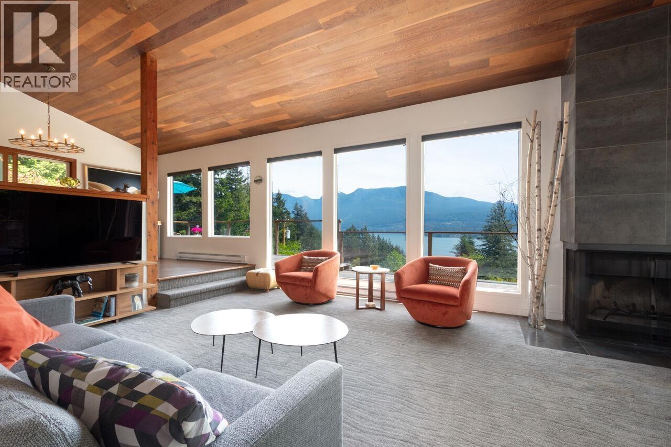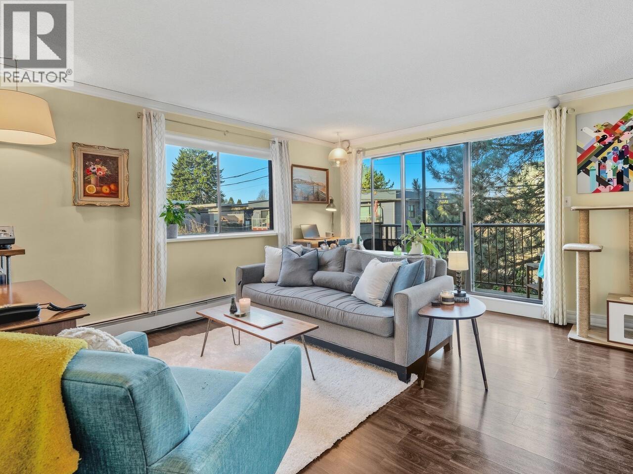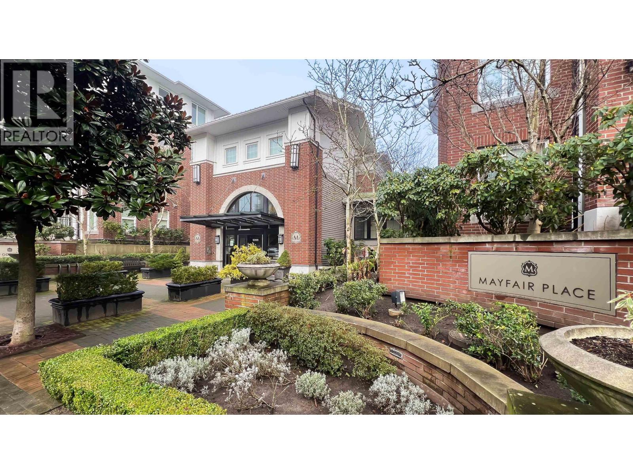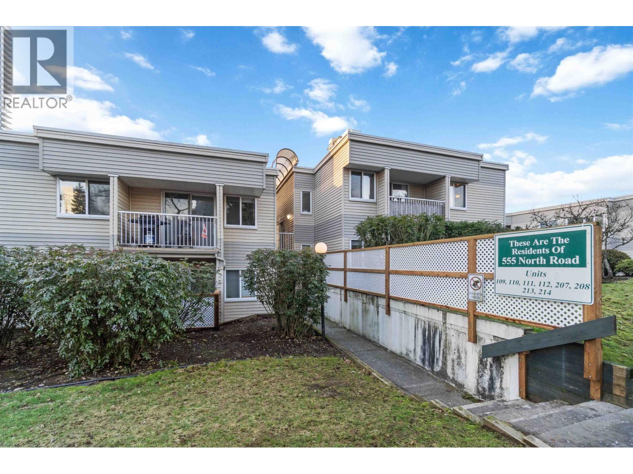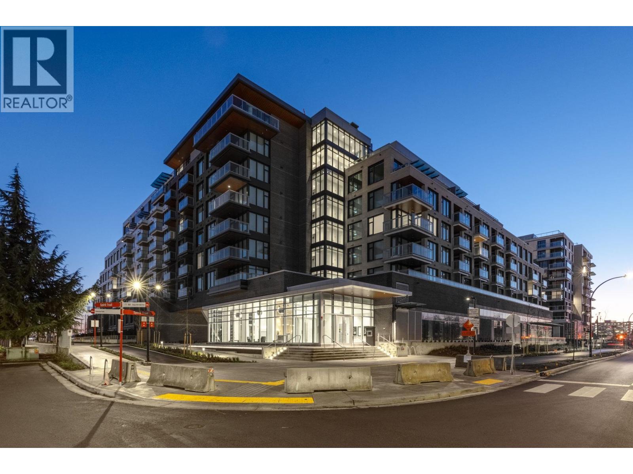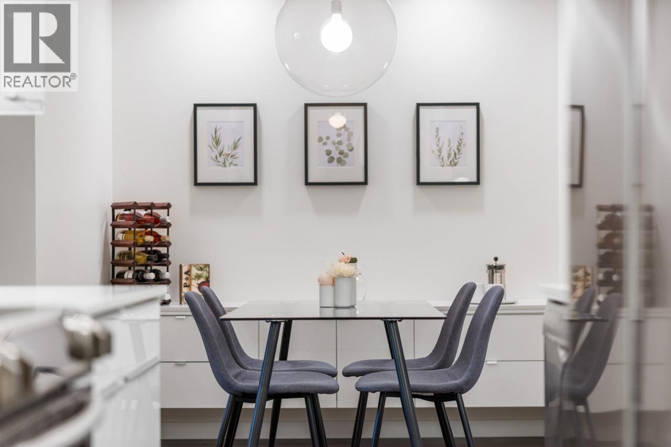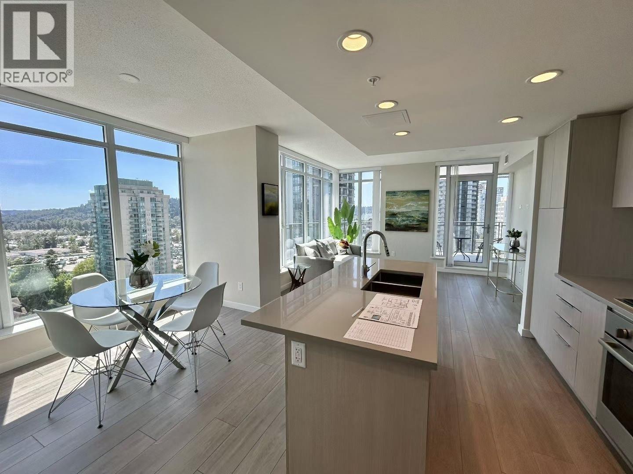21254 117 Avenue
Maple Ridge, British Columbia
Discover the perfect blend of convenience and nature in this centrally located Maple Ridge rancher. Ideally situated right beside the hospital and backing onto a peaceful greenbelt, this one-level home offers the best of both worlds-urban access and natural privacy. Enjoy a bright, open layout with spacious living areas, and a functional kitchen. Just minutes from shopping, parks, schools, and transit, this home is ideal for families, retirees, or anyone seeking easy, connected living. (id:46156)
12276 Aurora Street
Maple Ridge, British Columbia
Welcome to this beautifully updated & well-maintained family home on a quiet no-thru street. This inviting basement entry property offers numerous modern upgrades. The lower level is perfect for an in law suite & features a spacious bedroom, full bathroom, laundry & a large rec room with access to a 10' x 10' patio. Upstairs offers 3 bedrooms & 2 renovated bathrooms including a stylish 3 piece ensuite. Stunning custom kitchen with new cabinets, countertops, under-mount lighting, fridge & dishwasher. Spacious dining area with gas fireplace leading outside to a large private fenced backyard, complete with 8' x 14' deck with new stairs/posts, storage shed & hot tub. Updates include new vinyl floors, fresh paint, recessed lighting, updated fixtures inside and out, blinds, baseboards, feature wall with electric fireplace, new garage door & opener plus new furnace & central A/C. Updated 200 amp electrical panel & room for cars with double garage & extra-large driveway. Close to various schools, trails & amenities. (id:46156)
9911 Bates Road
Richmond, British Columbia
Court order sale! Don't miss this attractive home at this affordable price. An architectural masterpiece with refined décor and timeless luxury - this rare Broadmoor estate is not to be missed! Nestled in Richmond West´s prestigious and highly coveted neighborhood, this residence welcomes you through grand custom French doors into a sophisticated European-inspired interior. The soaring 19-ft foyer sets the stage with red oak floors, detailed coffered ceilings in the dining area, and marble finishes throughout the kitchen and baths. Enjoy the ultimate lifestyle with a private theatre/media room, dual kitchens (western & wok) for gourmet creations, and over 3,500 sq. ft. of superbly crafted living space. Featuring 4 bedrooms, 6 bathrooms, A/C, HRV, radiant heating. This home defines modern luxury living. Come to check it out and bring your best offer. (id:46156)
4370 Mountain Highway
North Vancouver, British Columbia
Lynn Valley presents: Large, 5700+sqft lot rectangular lot, no large trees, with 50ft of frontage in a great location. Charming house has a solidly renovated exterior - newer roof, insulation, hardy-board siding, vinyl patios, windows, gutters etc. completed in 2009. Hot water tank replaced in 2019. Inside of the home is livable and awaiting your ideas! Close to all levels of schools, parks, trails, and Lynn Valley Community Rec Centre. Easy to show! (id:46156)
520 Hadden Drive
West Vancouver, British Columbia
Nestled in the desirable Lower BP area, this charming 3-storey home sits on an expansive 20,000+ sqft lot, offering exceptional privacy and peaceful surroundings. A level driveway leads you to a spacious 3-car garage with ample storage. Step inside to a welcoming foyer with an open ceiling design that floods the space with natural light. The well-built home showcases solid craftsmanship throughout. The spacious kitchen features an open-concept layout, seamlessly connecting to generous living and dining areas-perfect for entertaining family and guests. Come have a look! ACCEPTED OFFER FOR $3 MILLION. Court Date: Jan 26, 2026 has now moved to Feb 2nd, 2026. (id:46156)
896 Taylor Road
Bowen Island, British Columbia
Bask in the sunrise and soak up the views from this private and gorgeous Bowen home. Sitting on an acre in Dorman Bay and very close to Snug Cove, this much-loved and well-maintained home features two-to-three bedrooms, stunning views east across the water to Vancouver, and a beautiful design and style that is sought-after. Outside hosts a fenced garden, plenty of forest, and a detached and well-equipped 390 sf bungalow with 4-piece spa bathroom built in 2009 once used as a very successful licensed short term rental, but also perfect for extended family/guest visits. Within walking distance of popular swimming beach September Morn Beach, and close to Dorman Point Park. (id:46156)
206 1065 E 8th Avenue
Vancouver, British Columbia
Live the Mt Pleasant lifestyle in this East Van-cool condo! With an oversized living area and separate dining nook or home office, this home offers ample room to configure it for your lifestyle. Enjoy peekaboo mountain views from the Northwest exposure - 2 balconies and large windows compliment an updated and move in ready interior. A timeless, updated kitchen with butcher block style counters is both functional and fun. Plenty of storage throughout - from large closets to a wall of built-ins in the bedroom and a storage locker, there´s lot of room for your gear! 1 parking and 1 cat allowed (sorry, no dogs) all in a well kept and updated building that is steps to VCC, the skytrain and amenities. Wine & Cheese Sneak Peek Thurs Jan 29th, 5-6:30pm; Open Houses Sat/Sun 2-4pm. (id:46156)
406 9399 Odlin Road
Richmond, British Columbia
Welcome to this bright, southwest-facing corner unit at Mayfair Place by Polygon. This elegant 936 sqft, 2 bed, 2 bath home features a spacious layout with bedrooms on opposite sides for privacy, 9' ceilings, and abundant natural light. Includes a rare 2 parking spots + 1 locker. Features granite/quartz counters, stainless steel appliances, in-suite laundry, and energy-efficient geothermal heating/cooling. Prime Richmond location-steps to SkyTrain, Walmart, premier shopping & diverse dining. Enjoy resort-style amenities including a 10,000 sqft clubhouse, heated outdoor pool, gym, theatre, and lounge. Move-in ready. Open House Jan 31 & Feb 1 (2pm-4pm) (id:46156)
109 555 North Road
Coquitlam, British Columbia
Welcome to Dolphin Court! This well-laid-out 2 bed, 1 bath home offers 880 square ft of comfortable living space featuring new flooring throughout, an updated kitchen, a spacious living room, and two generously sized bedrooms. Enjoy ground-level walk-out access to a private patio, perfect for relaxing or entertaining. Enjoy unbeatable convenience just steps from Lougheed Mall, Northgate Village, transit, and a wide variety of shops and restaurants. Comes with 1 parking stall and is an excellent opportunity for first-time buyers or investors looking for a perfect starter home in a central location. (id:46156)
310 755 Harbourside Drive
North Vancouver, British Columbia
Welcome to DRIFT at Harbourside-North Shore´s most anticipated development by Concert Properties. This terrace-level 1-bedroom home offers almost 700 sq. ft. of indoor/outdoor living and stunning mountain views. Complete with hardwood floors throughout, Fisher & Paykel appliances, flat-panel cabinetry, Italian porcelain tile backsplashes, well-crafted storage solutions, and smart blinds. World-class amenities include a well-equipped gym, a huge rooftop terrace with BBQ and garden, a kitchen lounge and study area, as well as full concierge service and overnight security. Unbeatable location on the harbour, directly on the Spirit Trail-bike and walk anywhere. Just 5 minutes to Lower Lonsdale and 10 minutes to Park Royal, plus a waterfront dog park right at your doorstep. Comes with 1 parking stall and 1 storage locker. Open House: Sat, Jan 31st 1:30-3PM (id:46156)
205 1827 W 3rd Avenue
Vancouver, British Columbia
Steps from Kits Beach & West 4th, welcome to Kits living at its best! This spacious home offers the perfect blend of style, comfort, and convenience and includes a bright living room and dedicated dining space. Fully renovated with permits and strata approval, this home features a timeless, Pacific Coast style with engineered hardwood, quartz countertops, a marble backsplash, and high gloss white custom cabinets. Step out onto your 150 sqft private balcony with mountain top views, perfect for your morning coffee or evening glass of wine. The building itself features a large common area, a sauna, and shared laundry (covered by your maint. fee), and this unit comes with 1 parking & a storage locker. Pets allowed! OPEN HOUSE SAT JAN 31ST 2-4 PM. (id:46156)
1506 1182 Westwood Street
Coquitlam, British Columbia
Enjoy stylish living in this bright southwest corner unit at Sophora at the Park by Polygon! This 2-year new 2 bed, 2 bath home features 861 SF inside plus 2 generous balconies totaling 376 SF. The sunny south-facing living space offers wide-open views, while the gourmet kitchen boasts Bosch appliances and a sleek central island. The primary bedroom includes double closets and a modern ensuite. The second bedroom sits privately on the opposite side with its own balcony. West-facing covered patio offers stunning city views. A/C and laminate flooring throughout. Exceptional amenities: gym, yoga studio, games/party room, rooftop garden and more. Walk to SkyTrain, Coquitlam Centre, restaurants, library, and top schools. 1 parking & 1 locker included. (id:46156)


