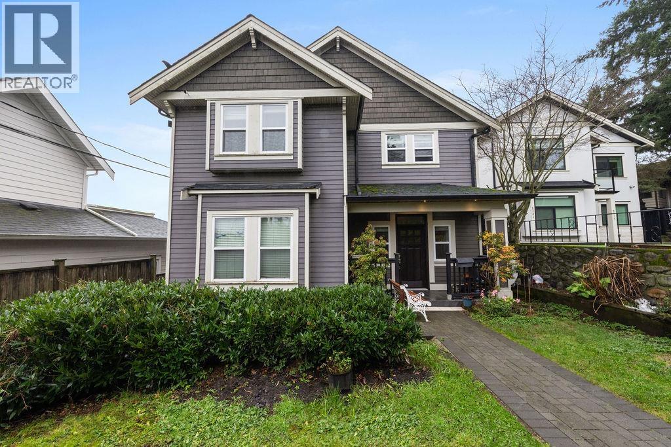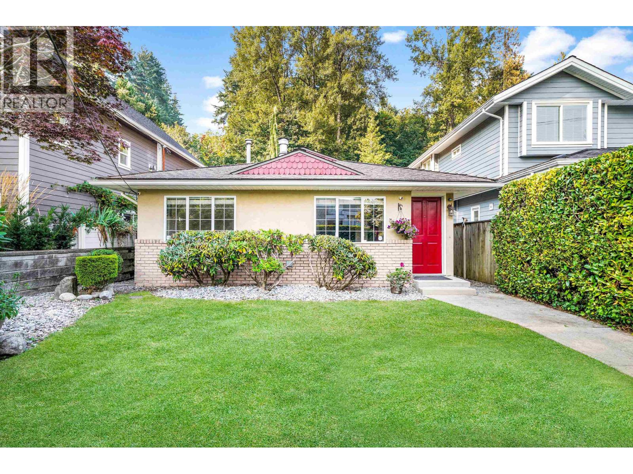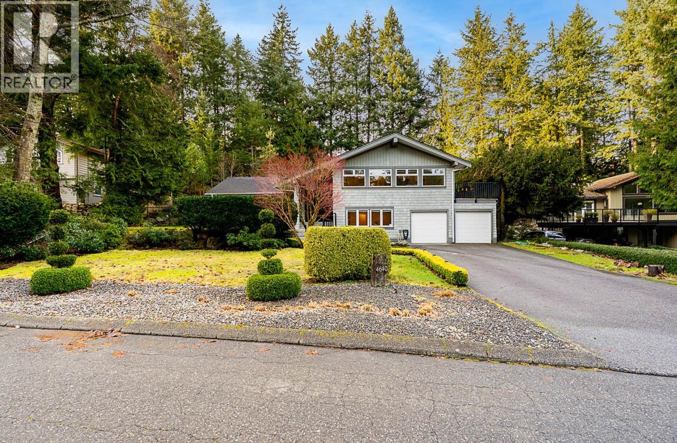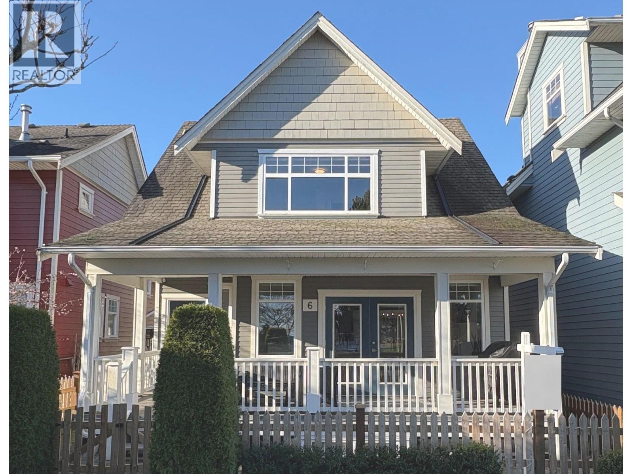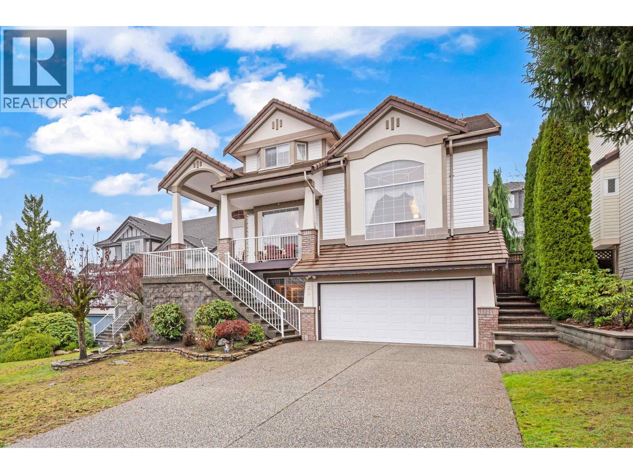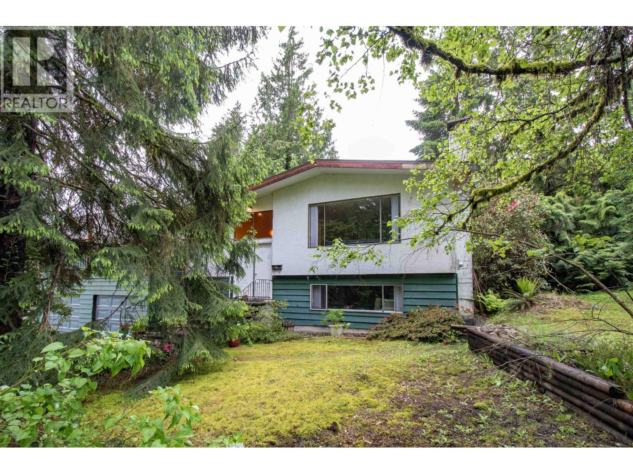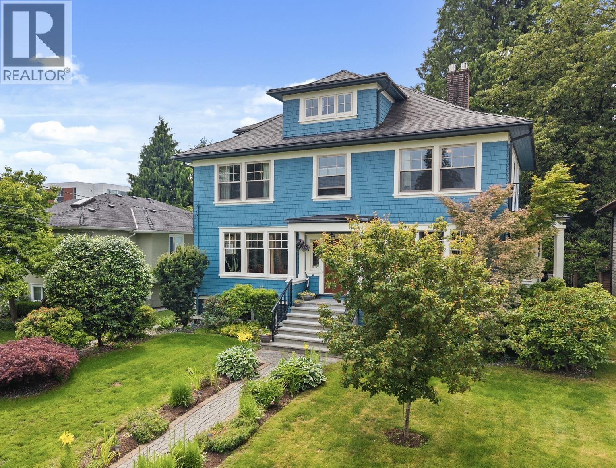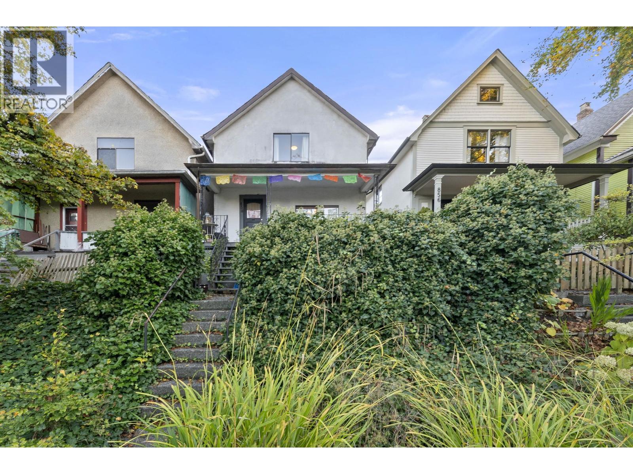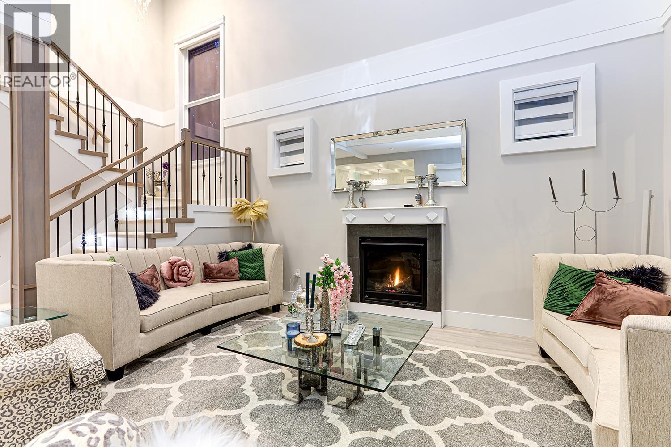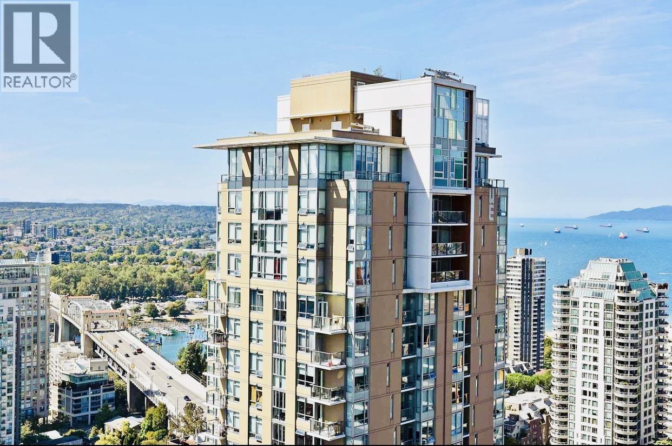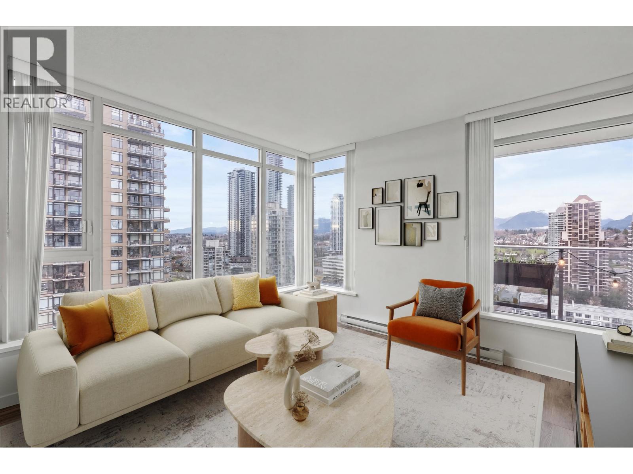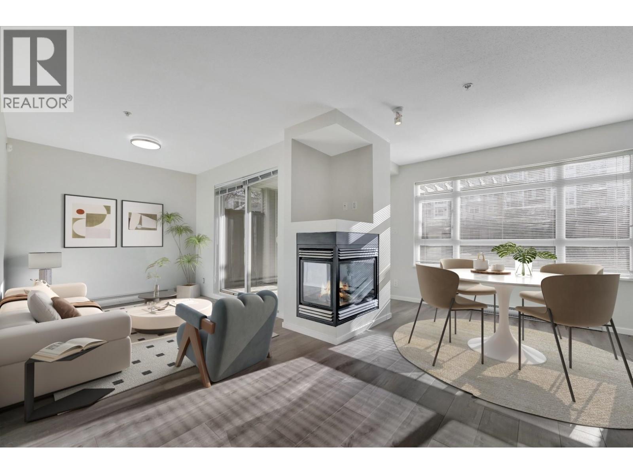8363 Victoria Drive
Vancouver, British Columbia
Welcome to 8363 Victoria Drive! A well-appointed 7-bedroom, 4-bathroom residence offering exceptional flexibility in a sought-after South Vancouver location. With approximately 2,614 sq. ft. of living space, the home features a spacious main residence with four bedrooms, complemented by two self-contained suites (two-bedroom and one-bedroom), providing strong mortgage helper potential. This home is currently fully tenanted, making it an excellent opportunity for investors or those seeking a multi-generational living arrangement with added revenue. Conveniently located near major transit routes, shopping, schools, and Vancouver International Airport, this home combines long-term value with everyday accessibility. (id:46156)
1412 Hope Road
North Vancouver, British Columbia
Make this dream home your reality. Come and experience this extensively renovated 4 bedroom, 1-level rancher style home on a beautiful lot in the desirable Pemberton neighbourhood in North Vancouver. This neighbourhood offers so much so close with parks, shopping, transit and nature. Capilano Elementary (IB School) and Carson Graham School catchment. The top quality updates of this home are too many to list here so call your agent for a private viewing. Whether you´re starting a family, downsizing, or simply looking for a quality home in a prime location, this one checks all the boxes. Homes like this in such a wonderful neighbourhood don´t come around often-make it yours! One of the few homes with an increase in the tax assessed value! (id:46156)
4640 Woodburn Road
West Vancouver, British Columbia
Set on a spectacular 17,000 square ft property in sought after Upper Caulfield, this Craftsman home offers privacy, space, & an inviting outdoor lifestyle. The well maintained residence features 3 bedrooms, plus a rec room (4th bedroom). Quality finishes include Brazilian cherry hardwood flooring, updated windows & skylights, elegant bathrooms, & multiple fireplaces. The main living areas open to the backyard, where a swimming pool & hot tub create a private setting ideal for entertaining or relaxing. The gourmet kitchen includes custom cabinetry, a large island, granite countertops, limestone flooring, and an adjoining eating area and family room. Vaulted ceilings, oversized windows, and refined lighting complete the home, along with a private office and flexible lower level space. (id:46156)
6 13160 Princess Street
Richmond, British Columbia
Welcome to PRINCESS LANE I - your charming Westcoast-inspired detached-style townhome in beloved London Landing. This beautifully maintained home offers 3 bedrooms, 2.5 baths, plus a versatile office/rec room, along with a side-by-side garage and extra storage. Enjoy heritage-style design, granite counters, newer engineered hardwood floors, and 9' ceilings throughout. A fenced yard with patio is perfect for BBQs and morning coffee. Just steps to the South Dyke trail-walk East to the dog park or West to historic Steveston Village. Surrounded by local cafés, bakeries, restaurants, and Montessori schools, this is Steveston living at its finest. (id:46156)
30 Balsam Place
Port Moody, British Columbia
Beautiful 4,400 sqft home on a quiet no-through street, offering quality finishings throughout. High ceilings in the living room and a spacious kitchen with maple cabinets, large island, and upgraded stainless-steel appliances (2022) . Main and upper floors were updated with laminate and tile in 2015, and LED lighting throughout the home was upgraded in 2017. Recent updates include a new heat pump and hot water tank (2023). Upstairs features four generous bedrooms including a large primary with walk-in closet and 5-piece ensuite. Fully finished basement with separate entrance, recreation room, and two bedrooms. Private backyard with interlocking brick patio. Excellent location, within walking distance to both elementary and secondary schools. Open house Sat (31st) 2-4PM. (id:46156)
3875 Regent Avenue
North Vancouver, British Columbia
Attention builders and renovators! Discover the endless potential of this exceptional 9,600 square ft lot with a 2,538 square ft home on a quiet street in sought-after Upper Lonsdale. Priced well below its tax assessed value, the existing 4 bedroom, 2.5-bath home offers generous space, a large covered wrap around balcony with a peaceful outlook, massive double garage for cars, toys and tools and there's even a separate entrance for suite potential. Renovate the existing home or take advantage of the prime lot to build your dream home in this welcoming, family-friendly neighbourhood close to nature with hiking and mountain biking trails as well as Carisbrooke Elementary. A rare opportunity not to be missed! (id:46156)
922 Fifth Street
New Westminster, British Columbia
The MacGowan House a true GEM! RARE blend of charm & unforgettable OUTDOOR living! 7867 SqFt LOT Offers 5 BDRMS & 4 BTHRMS of impressive 4719 SqFt of space! Easy to suite this home! Graceful cross-hall LR/DR evokes elegance, with fir floors, coffered ceilings, built-ins, 3 cozy fireplaces anchoring the home's character. French doors invite natural light, high ceilings, loads of storage, workshop & 2 Laundry. Chef-inspired kitchen true heart-of-the-home moment-designed with quartz counters, S/S appliances, 5-burner gas stove! Upgraded electrical (200-amp service), updated plumbing, newer furnace, tankless HW tank, rebuilt chimneys & 2nd floor windows updated. Private backyard is a retreat unlike any other, stunning patio area, Koi Pond, Hot tub, your very own Bocce Court! BONUS Lane access with remote gate & loads of parking! Close to schools-STMC, Our Lady Mercy, Herbert Spencer, NWSS, transit, restaurants, parks & shops! Incredible LOCATION! Not designated as a "Heritage House." (id:46156)
858 Union Street
Vancouver, British Columbia
Discover this charming 1905-built home nestled in Vancouver´s vibrant Strathcona neighbourhood. With approximately 1,772 square ft of living space, this residence features three cozy bedrooms and one well-appointed bathroom. The timeless build and character details the heritage of the area, while the interior offers an excellent canvas for modern upgrades or a potential investment opportunity. Step into a spacious backyard retreat, surrounded by mature gardens and a vibrant grape vineyard. Located on Union Street, you´ll enjoy walkable access to local cafés, artisan shops, community parks and transit. A rare find in an area rich with history and opportunity, this property invites you to bring your vision and make it your own in one of Vancouver´s most storied districts. (id:46156)
3399 Derbyshire Avenue
Coquitlam, British Columbia
Priced below BC Assessed Value, this modern 6-bed, 6-bath home offers 3,804 sq.ft. of upscale living with a bright open layout, formal living/dining, chef´s kitchen with quartz island and full spice kitchen, plus a private main-floor office ideal for professionals or home-based business. The upper level features a serene primary retreat with spa ensuite, walk-in closet, and balcony. A 2-bed legal suite with separate laundry adds versatility for in-laws or income. Complete with A/C, double garage, and close to parks, trails, schools, and shops. Click on virtual tour for more information. Open House: February 1, 2026 (Sunday) 2:00pm - 4:00pm (id:46156)
3506 1283 Howe Street
Vancouver, British Columbia
2 bedroom + Den + Solarium room SE facing corner unit with city and water view located in the heart of downtown Vancouver with air condition and high ceiling. This spacious residence features an impressive high-ceiling lobby and offers concierge services to its residents. The property boasts over 11,700 square feet of indoor and outdoor amenities, including a 2,100 square-foot fitness center equipped with state-of-the-art equipment. Additionally, the fifth floor features a 5,200 square-foot garden terrace and a business meeting room. Unit is equipped with Miele gas stoves and ovens, as well as a convenient sink garbage disposal system. Parking stall#113,Locker#19. Tenant occupied, 48 hours showing notice required. (id:46156)
2206 2388 Madison Avenue
Burnaby, British Columbia
FULTON HOUSE by Polygon. This 22nd-floor Northwest corner home has 2 bedrooms and 2 bathrooms with clear mountain and city views. The 800 sq. ft. layout is very private, with the bedrooms located on opposite sides of the living area. The L-shaped kitchen includes stainless steel appliances, a gas cooktop, and a large center island for extra counter space. With 9-foot ceilings and large windows, the home gets plenty of natural light. Owners have access to the 28,000 sq. ft. Fulton Club, which includes an outdoor pool, hot tub, sauna, and gym. The building is a short walk to Gilmore SkyTrain and very close to The Amazing Brentwood mall, shops, and restaurants. Includes parking and storage. A well-kept home in a great location. (id:46156)
101 3142 St Johns Street
Port Moody, British Columbia
CORNER UNIT with SPACIOUS 315 SQ FT PATIO at BOSA built Sonrisa! This bright and spacious south facing 1 bed 1 bed home offers a functional layout with 664sf of living space looking onto the courtyard. Freshly updated featuring a cozy gas Fireplace, beautiful open concept kitchen with granite countertops and much more! Sonrisa offers incredible amenities including a large indoor heated pool, Hot Tub, Sauna, Gym (open 24/7), Kids Playroom, Courtyard garden, Car wash and EV charging station. Walking distance to Rocky Point, Trails, Brewers Row, Suter Brook Village, Rec Center, and 1 block away from the West Coast Express and Skytrain. Pets and Rental friendly! Comes with 2 parking stalls and 1 large storage locker. Open House Sat/Sun Jan 31st & Feb 1st 2-4pm. (id:46156)


