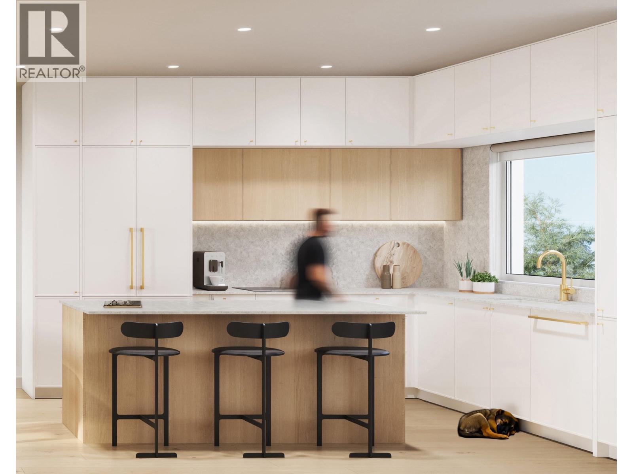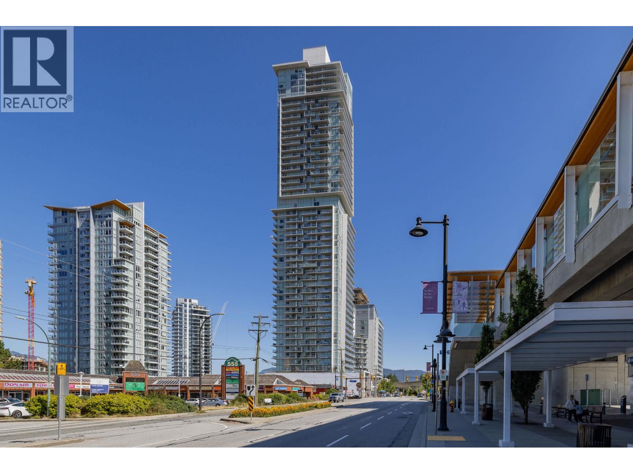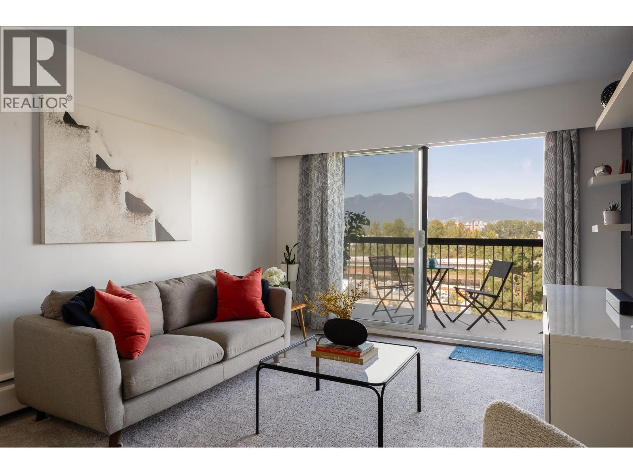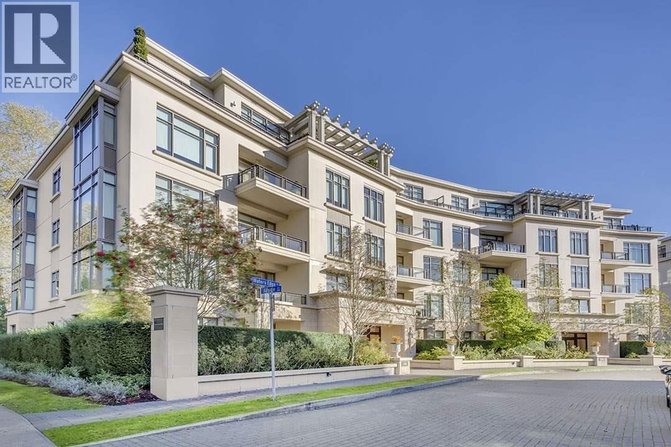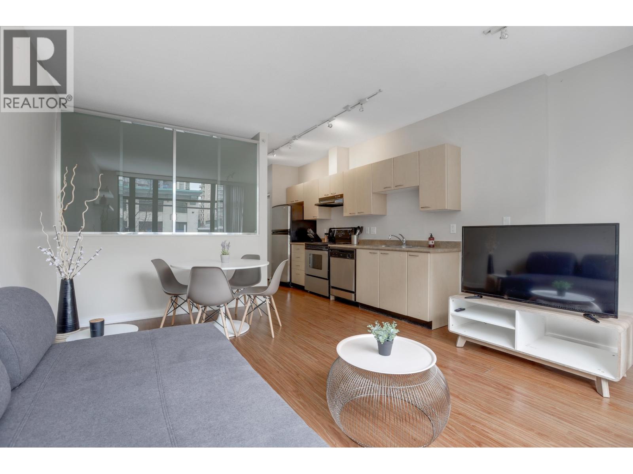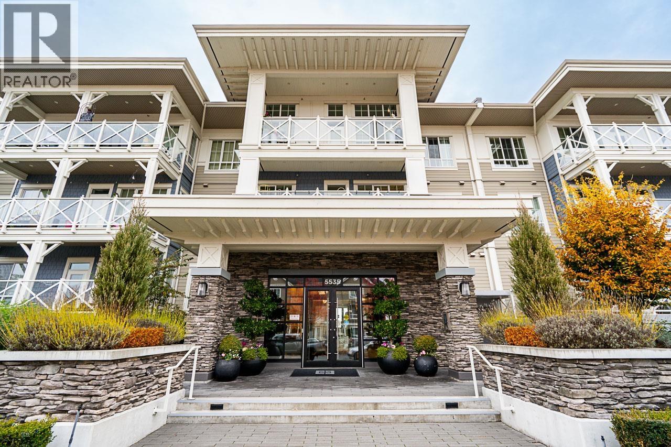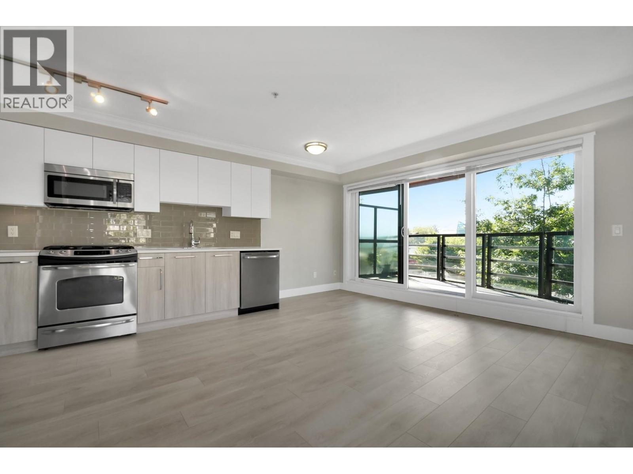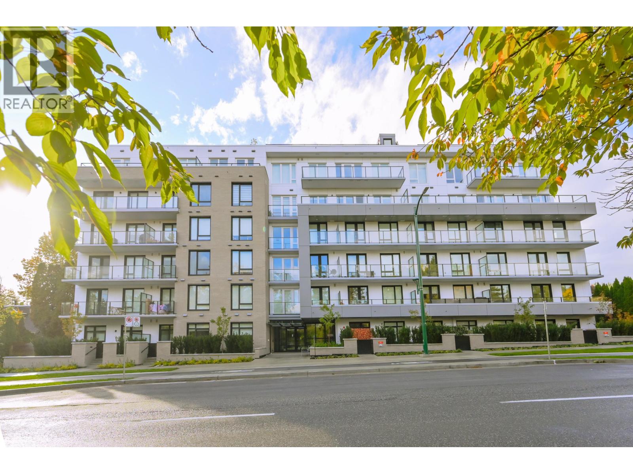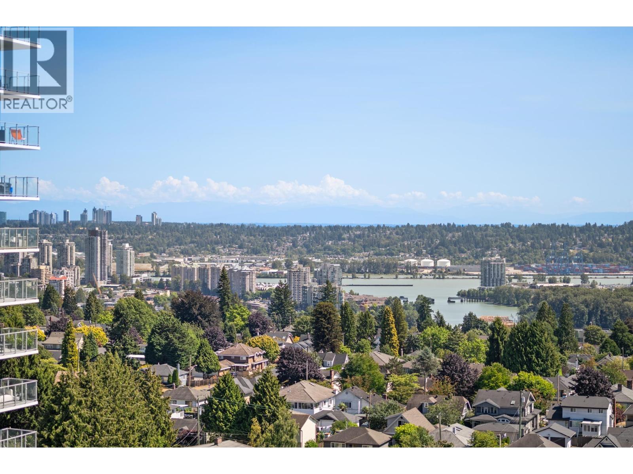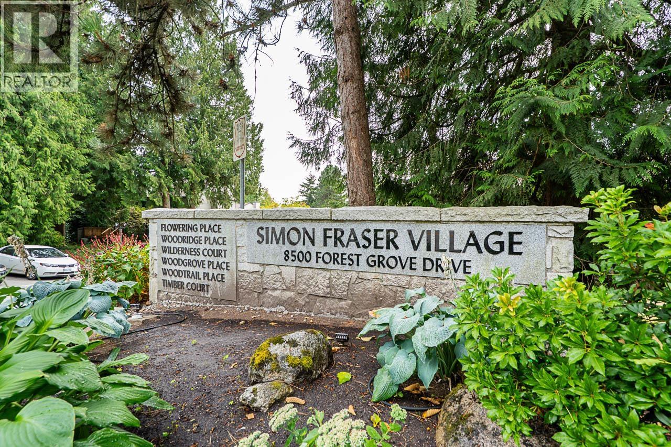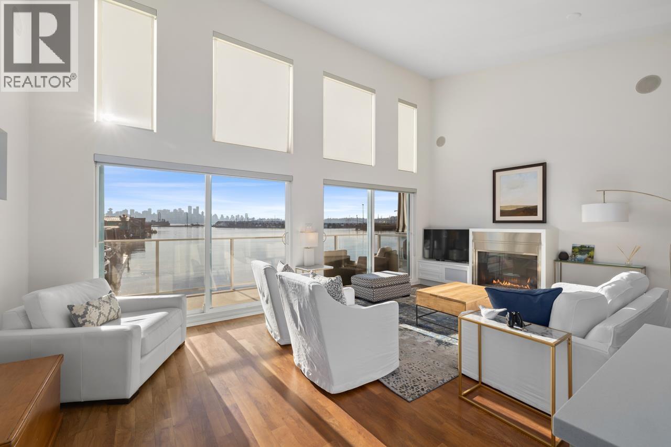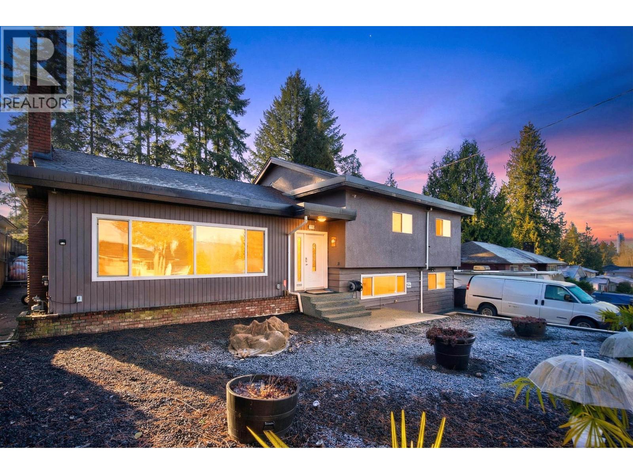105 602 E 2nd Street
North Vancouver, British Columbia
Welcome to the A2 Plan at Morrison Walk, a beautifully designed 3-bed, 2.5-bath garden-level townhome offering 1,230 sq.ft. of interior living + 289 sq.ft. of outdoor space. The bright, open-concept main level features a contemporary kitchen, dining, and living area with over-height ceilings, flowing onto a generous private patio. Upstairs, the primary bedroom offers a ensuite with double vanities, dual closets, and a private patio. Two additional bedrooms and a full bathroom complete the upper level. Comfort is elevated with air conditioning and the convenience of Level 2 EV charging. Ideally located just steps from Moodyville Park, minutes to Lower Lonsdale, and along the North Shore Spirit Trail with access to an extensive trail network. Estimated completion slated Fall/Winter 2026. (id:46156)
1609 567 Clarke Road
Coquitlam, British Columbia
Welcome to 567 Clarke & Como tower built by master builder Marcon! This well-designed 2-bedroom, 2-bathroom corner home with a bright kitchen along the exterior wall, allowing natural light and fresh air through oversized windows above the sink. Enjoy direct access to one of two spacious sundecks, ideal for entertaining. This home offers sweeping 270-degree views to the east, south and west. Bedrooms are placed at opposite corners for privacy, each with ensuite access. The primary also features its own private deck. With over 200 square ft of outdoor space, was among the first to sell out. Highlights include air conditioning and premium Fisher & Paykel appliances. Residents enjoy a full exercise center, relaxing sauna, and a beautifully appointed clubhouse for unwinding. MUST SEE! (id:46156)
808 756 Great Northern Way
Vancouver, British Columbia
Welcome to Pacific Terraces, a bright 1bed, 1bath, 612SF home with beautiful NorthShoreMountain views. Fully reno'd kitchen 2018: cabinetry, counters, backsplash, doublesink+faucet, appliances, & opened walls. New carpet with a fresh paint in 2025. Proactive strata approved upcoming exterior renewal: roofs, decks&railings, insulation, rainscreen, cladding, + windows. ~$44,000 levy fully paid by the seller. Previous upgrades: repiping, resurfaced parkade, & seismic work. Amenities: gym,sauna,+carwash. Shared laundry directly outside unit+ large laundry room on 1st floor. Steps to EmilyCarrUniversity, NemesisCafe, & future GreatNorthernWay-EmilyCarrSkyTrain with new shops, restaurants, & a grocery planned for the area. 1parking+1storage. ***New times: Open houses every Saturday & Sunday 12-2pm. (id:46156)
401 508 Waters Edge Crescent
West Vancouver, British Columbia
Luxury, elegance and location combine to create the perfect city residence. Spread over 2100sf, all on one level, this recently renovated home offers views over the Capilano River, a beautifully reimagined open concept layout, three generous bedrooms and four spa-like bathrooms, ideal for family living or gracious entertaining. The sleek design features premium finishes throughout, with bright, airy living spaces that flow seamlessly from inside to outdoors. A private double garage adds convenience and security. Residents enjoy full access to building amenities: concierge, fitness centre, sauna & steam rooms. Steps from shops, dining and West Coast waterfront trails, this residence delivers refined living and lifestyle ease. Schedule your private viewing today. (id:46156)
209 1249 Granville Street
Vancouver, British Columbia
Versatility is the key at The Lex on Granville street. 1st timers, end users, investors will all find something with this 1 bed + den combining a generous 581 sqft with an open & efficient layout. Comfortable living and still enough room to work and/or entertain friends / family. Maximize downtown lifestyle where everything you need is within walking distance. Restaurants, theatres, markets etc., all become part of your daily amenities. Or a 5-minute drive and you're across the bridge. If / when you're looking for an investment option: Being one of the few buildings that allow short-term-rental means you have options in rental platform, length, and rates. This unit is ready to welcome the world (cup!). (id:46156)
129 5535 Admiral Way
Delta, British Columbia
Discover refined waterfront living in Ladner´s premier community, Pilot House. This studio offers a beautifully designed kitchen with professional stainless steel appliances, premium cabinetry, soaring ten foot ceilings and abundant southern light. The open layout easily fits a dining table, living area and queen bed with nightstands, all finished with high end flooring. The bathroom includes a relaxing soaker tub. Enjoy air conditioning, in-suite laundry, a generous in-suite storage area and one secured parking space. Resort-style amenities include an outdoor pool, hot tub, elegant lounge, guest suite and sport court. Steps to scenic trails, Captain´s Cove Marina, dining and schools. You'll be surprised how spacious it feels! (id:46156)
309 857 W 15th Street
North Vancouver, British Columbia
Completely renovated bright 2 bdrm/1 bath NW corner unit at The VUE. Open layout with lots of natural light, stunning contemporary design, high quality materials, custom-made cabinets, quartz countertops, S/S appliances, HEATED laminate floors throughout, 2 balconies. Prime location on the North Shore: steps away from shopping, restaurants, transit, recreational facilities, trails and so much more. Heating, gas and hot water are included in the strata fee. 1 parking and 1 locker. An extra parking stall is available for purchase. 2 pets allowed, no rental restrictions (min 30 days). (id:46156)
303 6859 Cambie Street
Vancouver, British Columbia
This brand-new 1 bedroom & 1 Den home faces a quiet inner street. It features modern cabinetry, hardwood flooring, quartz countertops, high ceilings, and central air conditioning. Den is ideal as a home office. Included 1 parking stall and 1 bike storage. Befitting its established location on the west side, Park Langara is a timeless design constructed in concrete, clad in brick with air-conditioning. Surrounding neighborhood offers everything you might need within walking distance including Langara Golf Course, Oakridge Centre, YMCA, Cambie Park & Tisdall Park. Short walk to Langara Skytrain Station. Within walking distance to top-ranked schools, Dr. Annie B. Jamieson Elementary and Sir Winston Churchill Secondary (IB program). Open House on Sun Feb 1, @2-4pm (id:46156)
1305 7683 Park Crescent
Burnaby, British Columbia
BONUS TWO PARKING stalls & TWO storage lockers! STUNNING Mount Baker and Fraser River WATERVIEW! Opportunity to own in one of Burnaby´s most exciting new communities. Welcome to Azure at Southgate City by Ledingham McAllister-an exciting part of the growing, master-planned Southgate community in the HEART of Edmonds. Beautifully appointed 1 BDRM + DEN offers stylish & functional living space, perched on a higher floor for enhanced views & natural light. Modern kitchen is equipped with a S/S appliances, gas stove & Insuite laundry. Oversized windows fill the space with sunlight, the large balcony provides the perfect outdoor escape. Residents enjoy access to outstanding amenities include GYM, guest suites, outdoor areas, clubhouse plus a concierge. Located just steps to SkyTrain, shopping, restaurants, parks & everyday essentials. (id:46156)
8531 Timber Court
Burnaby, British Columbia
Welcome to Simon Fraser Village. Big, Bright, Rare and Beautiful 4 Bedrooms, 3 Bathrooms in a quiet treed location. Gas fire place in living room, updated kitchen with sky lights & large eating area. Entertain your family/friends on a lovely deck & private garden setting. Across the street is the Elementary School & bus stop. Close to parks, playgrounds, SFU, Burnaby Mountain Golf Course, skytrain, Lougheed Mall, Highway #1 and more. Complex offers recreation room with outdoor pool. Great Location!!! (Strata Plan Measurements 1786 Square Feet/Key Plan Reads 1857 Square Feet) 2026 B.C. Assessment $1,062,000. (id:46156)
20 415 W Esplanade
North Vancouver, British Columbia
Live the waterfront lifestyle at Mosquito Creek Marina in this beautifully maintained 3 & 2.5 bath float home featuring a reverse floor plan designed to maximize light and amazing downtown views. The open concept living, dining & kitchen areas are highlighted by vaulted ceilings and a wall of windows, capturing the view & bringing in abundant natural light. Step outside to enjoy the convenience of outdoor BBQing (gas), extending the functionality of the living space sitting right above the ocean. All bedrooms have custom built closets providing plenty of storage rarely found in similar homes. Move-in ready and thoughtfully laid out, this home combines comfort & lifestyle in a sought after community close to shops, restaurants & steps from the shipyards and Seabus. OPEN SAT JAN 31ST 12P-2P. (id:46156)
928 Stanton Avenue
Coquitlam, British Columbia
Updated 4 bedroom home on large 8,368 sqft South facing lot, with lane access and detached garage/workshop. Fantastic layout with 4 bedrooms, 2 dens and games room. Updates throughout, including newer roof, laminate flooring, renovated ensuite, wifi enabled appliances and more. Tons of storage, including large crawlspace. Enjoy breathtaking mountain views from your master bedroom and living room! Detached fully wired garage/workshop with 10 foot ceilings, complete with skylights. Potential for 4 dwelling units (Buyer to verify with City). Beautifully landscaped backyard, with wifi enabled hot tub, greenhouse, palm trees and relaxing fire pit. Fantastic location nearby Miller Park and Como Lake Park and a 20 minute walk to Burquitlam Skytrain Station. (id:46156)


