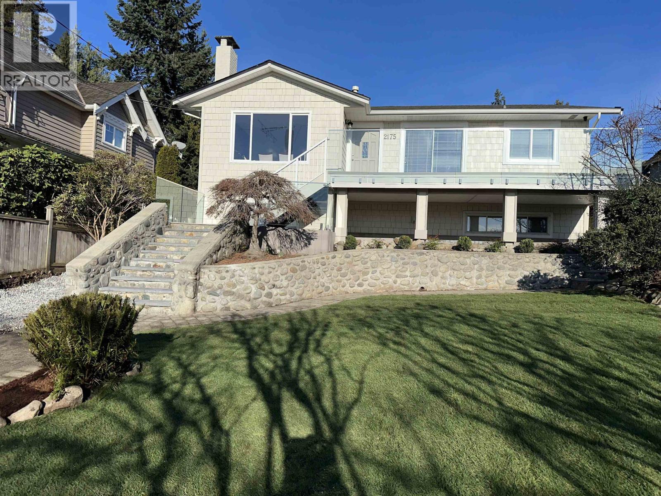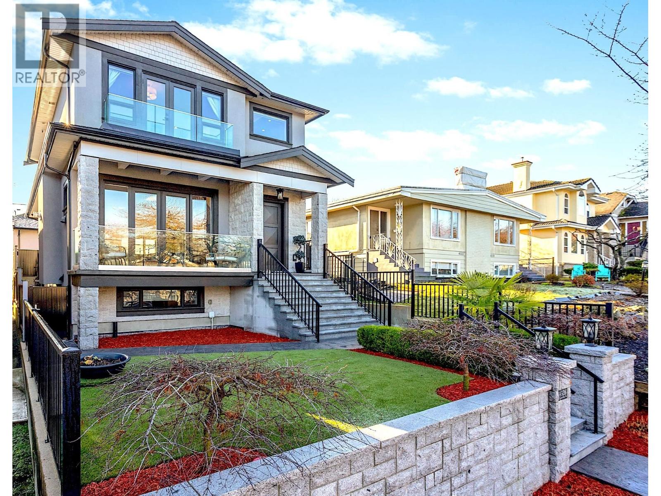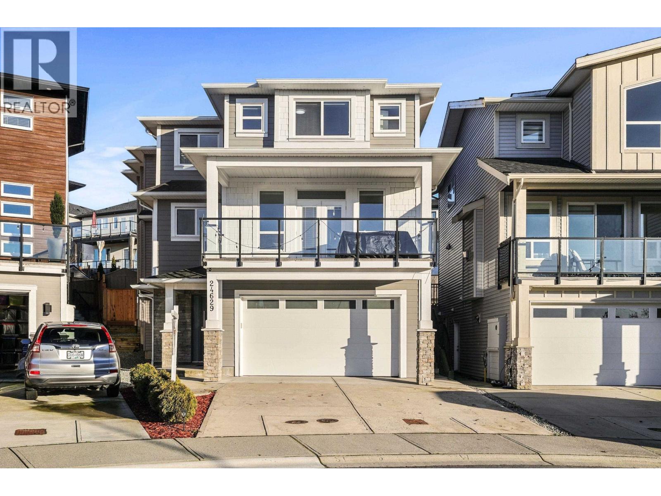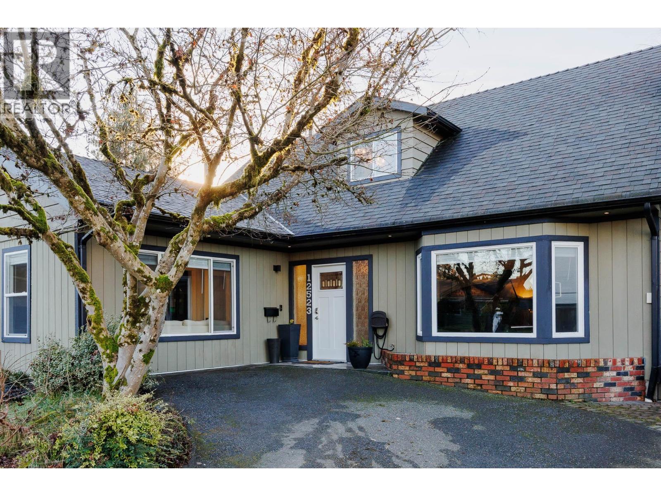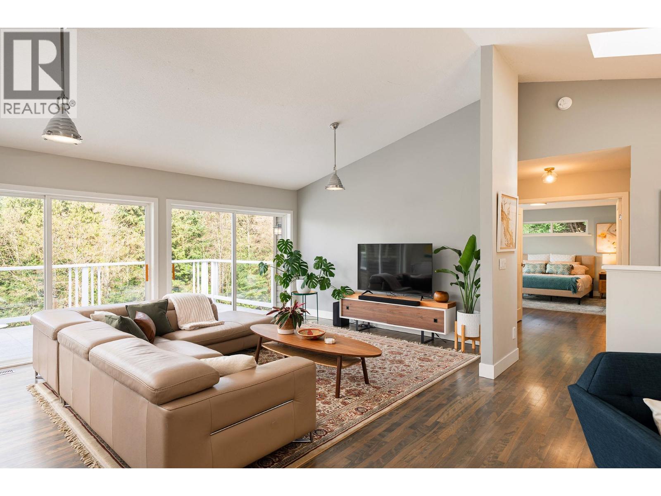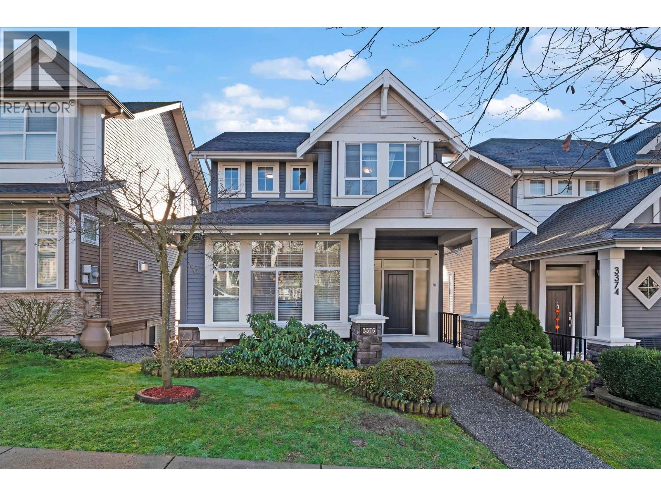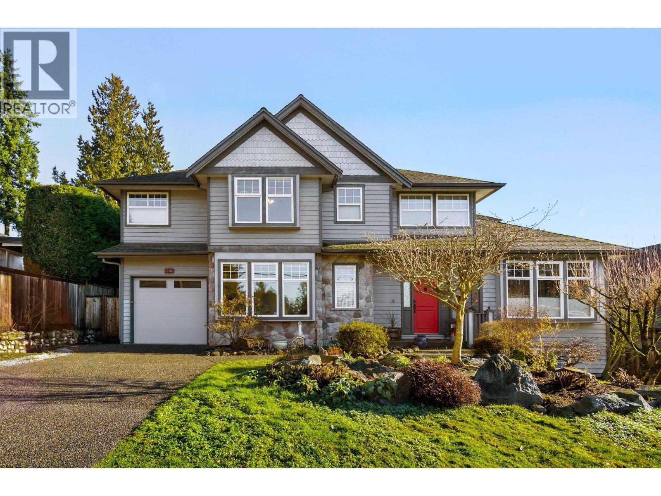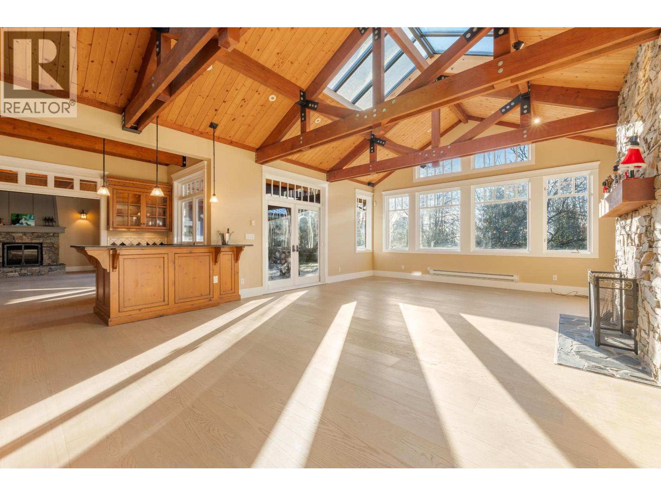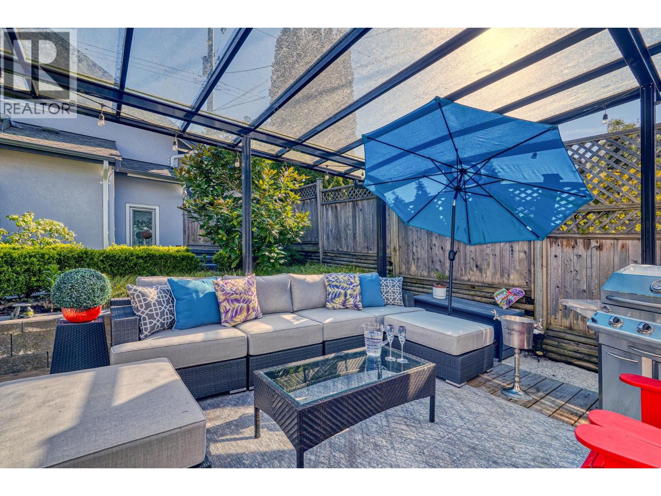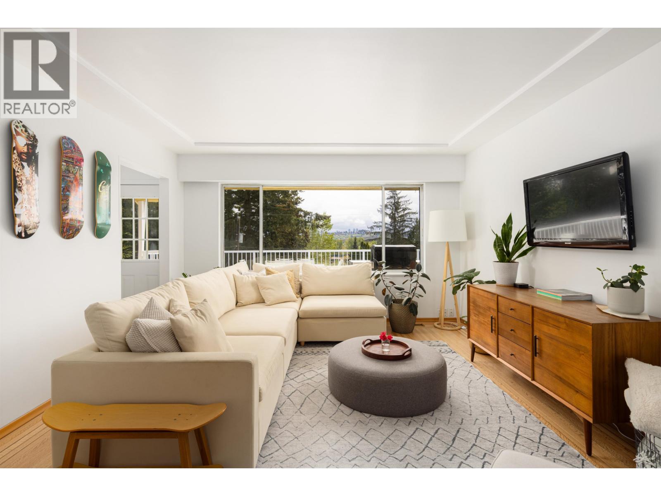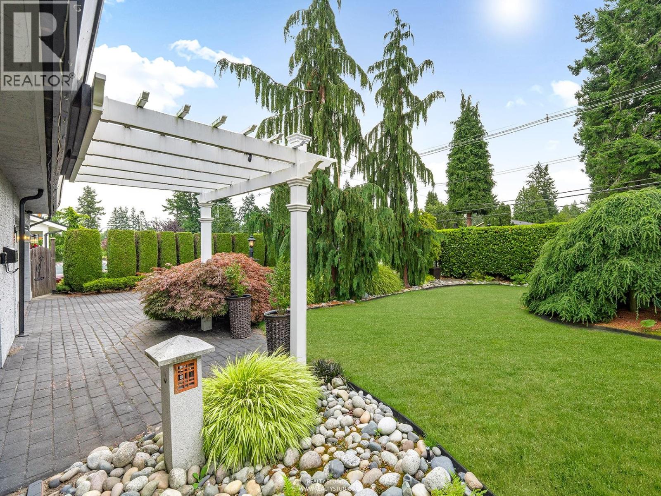2175 Lawson Avenue
West Vancouver, British Columbia
Dundarave ocean-view property with several tasteful updates completed recently, including renovated bathrooms, exterior improvements, new kitchen appliances, updated landscaping, and newer windows. The home also features a two bedrooms , two updated bathrooms suit access to double carport with convenient laneway access. Enjoy pleasant ocean views along with beautiful mountain views to the north. Ideally located within walking distance to top-rated schools, West Vancouver Community Centre, the seawall, Dundarave Village, and public transit. (id:46156)
4326 Cambridge Street
Burnaby, British Columbia
Enjoy impressive ocean and mountain views from this quiet, tucked-away enclave in Burnaby Heights, offering a rare and highly desirable balance of privacy and everyday convenience. Custom-built for the current owner, this exceptional residence reflects superior craftsmanship and refined finishings throughout, presenting in a condition comparable to a brand-new home. Spanning three thoughtfully designed levels, the home features integrated smart-home technology, radiant in-floor heating, on-demand hot water, and extensive custom built-in cabinetry, including in all bedrooms. A carefully curated selection of upgrades enhances both comfort and energy efficiency, creating a home that is as functional as it is elegant. The family-friendly lower level provides flexible living space, ideal for growing families, guests, or a home office or recreation area. Every detail has been considered to ensure long-term livability and ease of ownership. (id:46156)
24629 105a Avenue
Maple Ridge, British Columbia
Located in the sought after Albion Elementary catchment and surrounded by scenic walking trails, this three storey home offers over 3,200 sq. ft. of flexible living space. A legal two-bedroom suite on the lower level provides an excellent option for rental income or an extended family. The main floor features a bright, open living area anchored by a chef style kitchen, with direct access to a spacious covered balcony ideal for year round use. A large bedroom on the main floor adds versatility for larger families. Upstairs, four well-sized bedrooms include two private primary suites with walk-in closets, complemented by three full bathrooms. Legal 2 bedroom suite rented for $1,862 per month. ** OPEN HOUSE JAN 24/25 12-2 PM ** (id:46156)
12523 Blackstock Street
Maple Ridge, British Columbia
FAMILY FRIENDLY! This tastefully renovated home offers all the modern conveniences while enjoying the larger lot and mature landscaping of days gone by. Stunning kitchen featuring gleaming stone countertops, chevron tile backsplash, engineered wood floors, a massive island, an abundance of shaker cabinets and stainless appliance package including gas range. The large living room offers cozy comfort with a real wood fireplace. 2 bedrooms plus den on the main floor, and 2 fully remodeled bathrooms. Upstairs you will find a thoughtfully designed primary suite with beautifully renovated ensuite with double vanity and a shower built for 2. Additional bedroom upstairs ideal for the littles. Other upgrades included: new ceilings with pot-lights throughout, new window coverings, large deck, etc.. (id:46156)
1609 Isleview Lane
Bowen Island, British Columbia
Large families and those who need home offices are the perfect fit for this well-loved, renovated home on the sunset side of Bowen. In a quiet cul-de-sac on the high side of the street the house is positioned for the best views. The trailhead across the street takes you to beautiful Crayola Beach, a treasured neighbourhood beach. Gather for celebrations around the 14´ kitchen island that can seat 8. In the summer spill out onto one of 5 decks (~1600+ sf in total) where you´ll be surrounded by native plants & perennials - a haven for pollinators & birds. The main floor features an open plan kitchen/living/dining, plus the Primary Suite with spa-like ensuite. Below are 4 more bedrooms and a 4-piece bath with heated floors. Store your sports supplies in the oversized attached 2-car garage. (id:46156)
128 Finnigan Street
Coquitlam, British Columbia
Beautifully maintained family home in the sought-after Professor Cape Horn Elementary & Centennial Secondary catchment. This 4-bed/2.5-bathroom property offers functional living with modern updates & excellent access to Hwy 1. The main floor features a newly renovated bathroom (2025), updated blinds, forced air heating & a cozy fireplace. Enjoy abundant natural light & southeast-facing views, plus a large solarium ideal for year-round relaxation. Includes a 1-bedroom basement suite-perfect for extended family or a mortgage helper. Outdoors, you´ll find a spacious patio & expansive backyard, ideal for entertaining. Complete with a detached garage & additonal parking pad for added convenience. Professionally measured by BC Floor Plans for accuracy. This home is a complete package offering! (id:46156)
3376 Watkins Avenue
Coquitlam, British Columbia
AMBERLEIGH by MORNINGSTAR in BURKE MOUNTAIN offering 5 BDRMS & 3.5 BATHS, featuring a bright 2 BDRM LEGAL suite with a private WALK-OUT entrance-an exceptional mortgage helper! The main floor boasts an open-concept layout and a south-facing gourmet kitchen with a granite island and a versatile FLEX area. Upstairs, 3 spacious bdrms & a conveniently located laundry room. The vaulted Primary bdrm is a true retreat, featuring a walk-in closet, large south-facing windows that flood the room with light & a 5-piece ensuite with a soaker tub & a seamless glass shower. Parking is a breeze with a two-car detached garage plus 3rd parking spot beside it. Perfectly situated just a 2-min drive from Smiling Creek Elementary and a 4-min walk to public transit! (id:46156)
407 Delmont Street
Coquitlam, British Columbia
WELCOME HOME! Heritage-style residence ideally located just steps from the prestigious Vancouver Golf Club. Bright and inviting with abundant windows, 9´ ceilings, and elegant mouldings throughout. Impressive grand entry with hardwood flooring. Offering over 4,000 square ft of living space on a nearly 8,000 square ft lot with development potential. Updated open-concept kitchen featuring stainless steel appliances, city views, and generous cabinetry. Spacious living and dining areas flow to a large entertainer´s deck and private, fenced backyard. Six bedrooms total with potential for four bedrooms up, including a spacious primary with walk-in closet and spa-like ensuite. Lower level includes a rec area, two bedrooms, full bath, storage/wine room, and easy suite potential. Five covered parking with space for up to 10 vehicles total. New heat pump and hot water tank (2024). Same owner for 23 years. (id:46156)
366 Keith Road
West Vancouver, British Columbia
Exceptional West Vancouver estate on over 25,000 square ft of level, rectangular land with sweeping river and Lions Gate Bridge night views. Extensively rebuilt in 2004 to the highest standards, featuring a dual heating system (gas primary, electric backup), whole-home fresh air system, dual boilers for stable hot water, and a low-maintenance metal roof. Resort-style living includes a top-tier Hydropool swim spa for year-round use, multiple fireplaces, a custom wine cellar, and expansive, sun-filled private gardens. Enhanced security with a full camera system and coach house potential with ready plans. Steps to Ambleside Park, minutes to Park Royal shopping, top-ranked schools, scenic trails, community centre, and effortless access across the Lions Gate Bridge to downtown Vancouver. (id:46156)
4218 W 10th Avenue
Vancouver, British Columbia
Beautifully updated Point Grey view home with a 6 year old laneway house generating $3,200/month in rental income! The light filled main residence was renovated in 2016 and features a modern kitchen, updated flooring, and stylish bathrooms. Enjoy indoor outdoor living with a sunny south facing deck off the kitchen, perfect for entertaining. Take in stunning views from the main floor living room and spacious decks on the middle and upper levels. The impressive primary suite occupies an entire floor and offers a private deck, walk in closet, and spa like ensuite. Thoughtful layout with 4 bedrooms and 3 bathrooms upstairs plus a large crawl space for storage. Located in the sought-after catchment of Lord Byng Secondary and Queen Mary Elementary, steps to West Point Grey Academy. Rare opportunity in a prestigious neighborhood. OPEN HOUSE, Sunday, January 25th 3-5 PM. (id:46156)
1231 Cloverley Street
North Vancouver, British Columbia
MOVE-IN READY! This charming 5 bed, 3 bath home in Calverhall tucked away on a quiet cul-de-sac with a mortgage helper is the perfect family home or investment. This home has seen extensive upgrades, including new windows throughout, a new furnace, hot water on demand, a stunning new kitchen and bathroom upstairs, a new ensuite bath in the master, a fully renovated basement suite, and the list goes on! Upstairs features 3 beds, refinished natural hardwood, and abundant natural light. Step outside to a massive sun-drenched patio off the kitchen and living area, perfect for summer BBQs and enjoying views of the bridge and inlet. Downstairs offers a bright 2 bed, 1 bath ground-level suite with separate entry and laundry. Children, pets, and avid gardeners will love the beautifully landscaped, private, south-facing backyard. Detached garage with lane access. Excellent location, walk to Park & Tilford Shopping Centre and Brooksbank Elementary catchment. (id:46156)
5231 1 Avenue
Delta, British Columbia
Beautiful updated rancher in Pebble hill area in Tsawwassen, this home offers the perfect blend of comfort & outdoor living. Situated on an expansive 8,900 square ft lot with mature privacy hedging. The meticulously landscaped garden is a private oasis featuring multiple sitting areas, pergola & underground sprinkler system. The rear outdoor space is an entertainer's dream, complete w glass-covered patio, pergola, gazebo, outdoor kitchen & ample space for hosting family & friends. Step inside to a 3 bed home with an open concept living / dining & updated kitchen w thoughtful design. Hardwood flooring, cozy gas f/p, & skylights throughout create a bright & inviting atmosphere. Double garage + multiple storage areas! Steps from Diefenbaker Park!!! OPEN HOUSE Sun. 25th 2-4 (id:46156)


