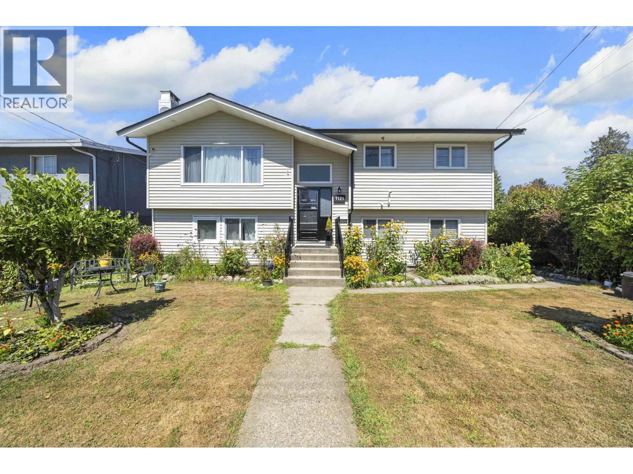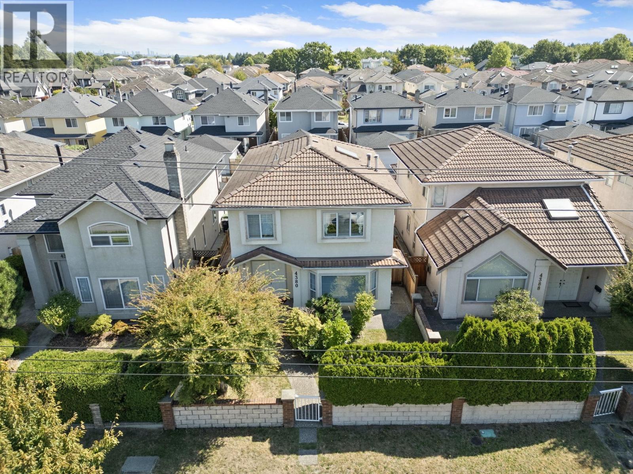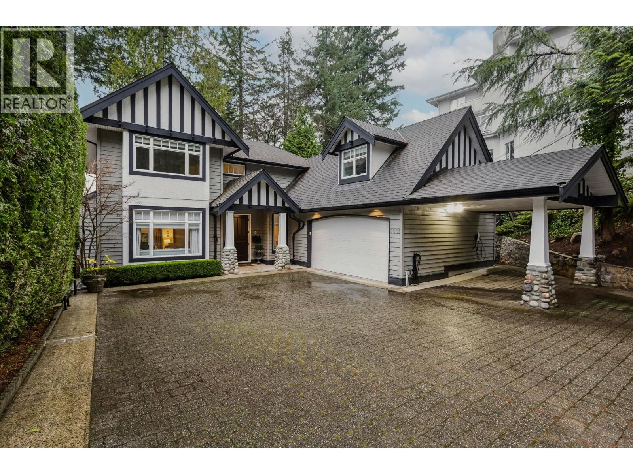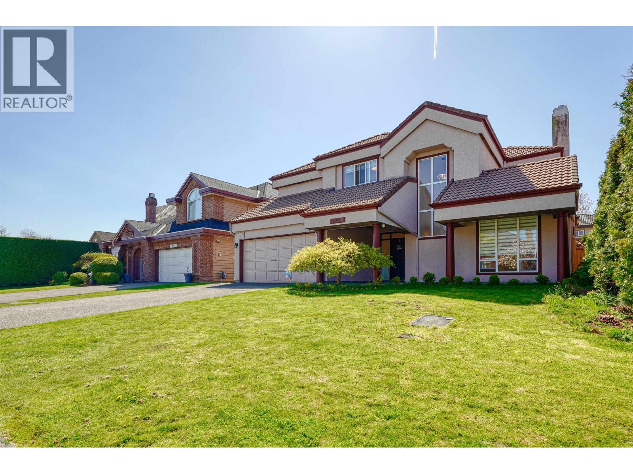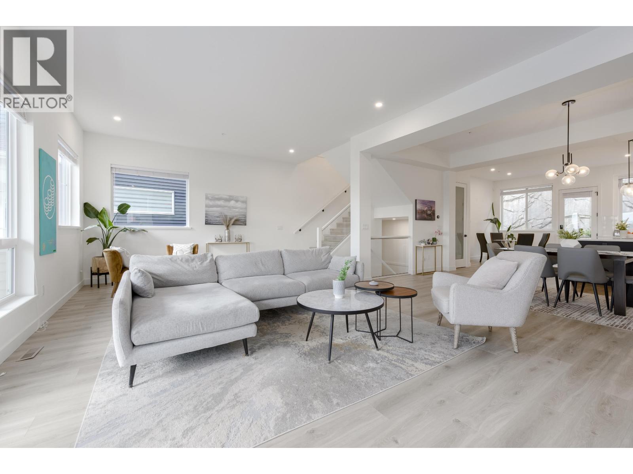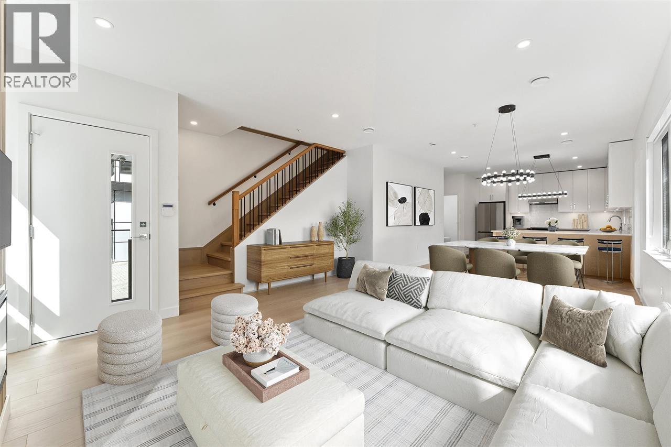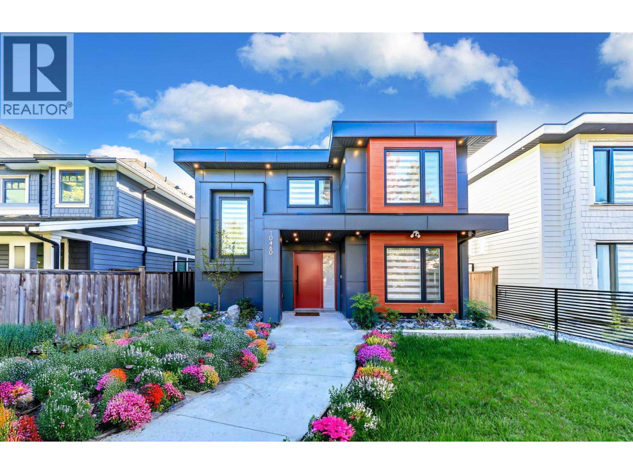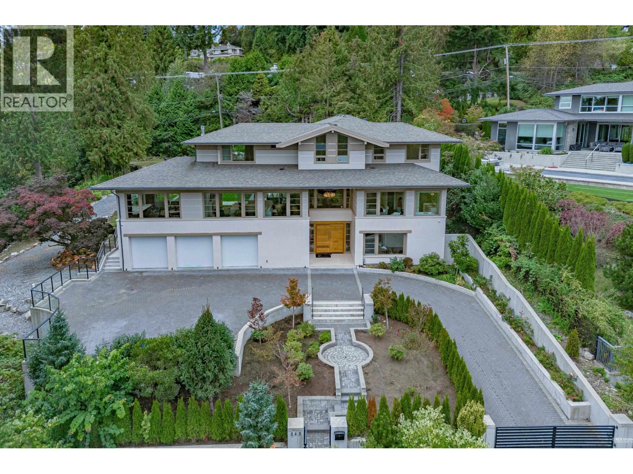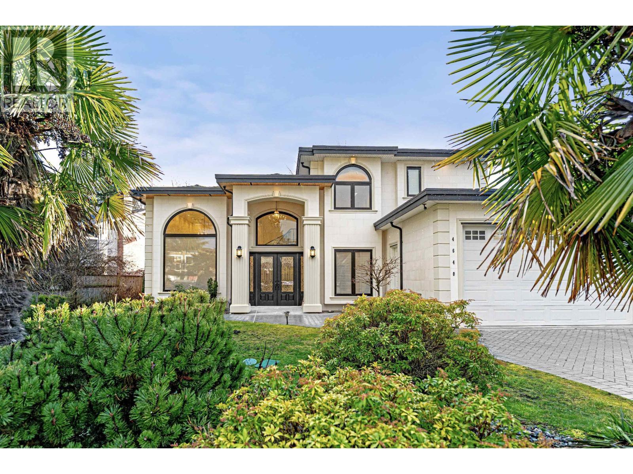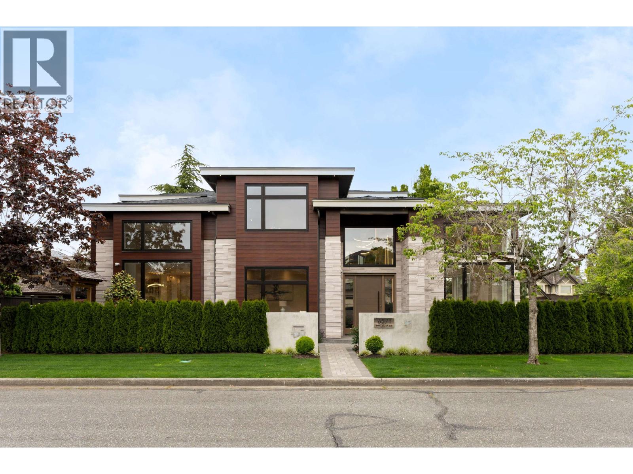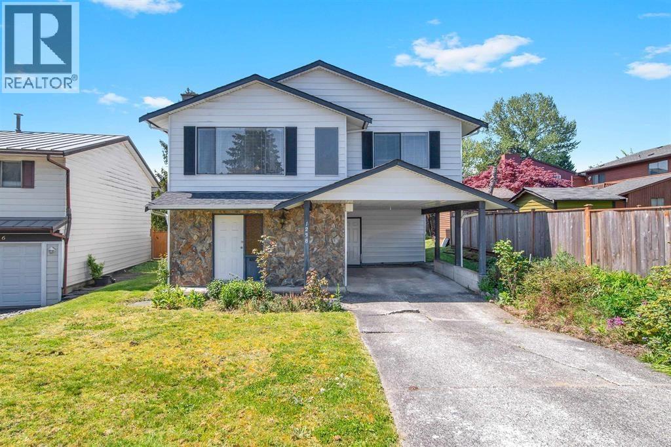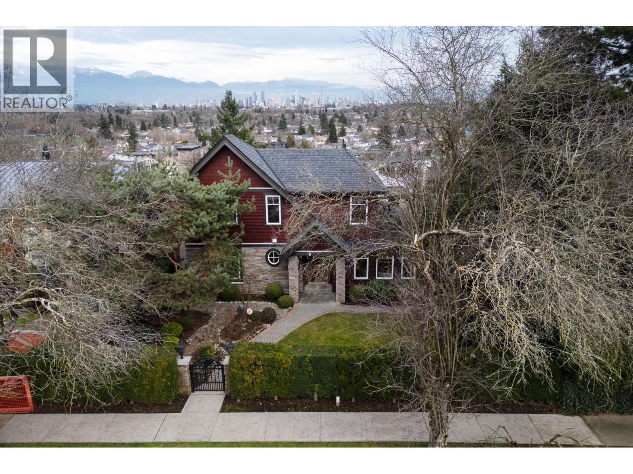1121 Prairie Avenue
Port Coquitlam, British Columbia
Renovated top to bottom in 2025 with full City permits! This Lincoln Park beauty offers 2,421 square ft on a sunny 6,410 square ft lot. Main level features an airy open plan with a designer kitchen and large kitchen island, ventless hood, quartz counters, custom cabinetry, new plumbing & wiring. Two tiled baths up; new vinyl plank floors, LED lighting & blinds. Exterior: sound-proof windows, rebuilt roof (plywood, solar insulation, metal fascia, gutters), fresh asphalt drive, architect-designed 2-car carport, aluminum fencing with automatic gate. Downstairs is a Legal 3-bed suite as a Mortgage Helper. 342 square ft covered patio + 339 square ft deck. Walk to schools, parks & transit. Open House January 17th & 18th, 2-4PM (id:46156)
4380 No. 5 Road
Richmond, British Columbia
Located in the heart of Richmond, this well-maintained home sits on a 3,266 sq.ft. lot with approx. 33 ft frontage and 99 ft depth. Zoned RSM/S (Small-Scale Multi-Unit Housing) under the City´s Official Community Plan, the property offers flexibility for future redevelopment while providing comfortable living today. The functional interior boasts bright, oversized living spaces and generous bedroom sizes. Outside, you'll find a secure 2-car garage with convenient lane access. Whether you are a family looking for a central home, a builder seeking your next project, or an investor eyeing long-term potential, this property delivers. Enjoy effortless access to top-rated schools, diverse shopping, lush parks, and transit. OPEN HOUSE SAT Jan 24 and SUN Jan 25 from 1-3PM (id:46156)
4081 Woodbury Avenue
North Vancouver, British Columbia
The ultimate family home a few short minutes to Edgemont. Pristine & polished, move in ready residence offers 4 ultra-spacious bedrooms up & over 5,400 square ft of living space on private 10,000 SF cul-de-sac lot. 7 bedrooms, 5 baths, 5 gas fireplaces, & A/C provide exceptional comfort. Main level balances traditional & modern design with open concept kitchen, eating & family area, complemented by formal living & dining rooms. Large windows create bright elegant feel. Updates with luxury finishes in 2017 & 2024. Dream kitchen with high end appliances, large marble island & surfaces, abundant cabinetry, & walk-in pantry. Upstairs, luxurious primary suite with gas fireplace, private balcony, walk in closet, ensuite w luxury shower & soaker tub. Bonus teen room above garage. 1 bed suite. Perfect! (id:46156)
3240 Westminster Highway
Richmond, British Columbia
OH Jan-18 2-4PM. Welcome to this exquisitely renovated executive home in Richmond's prestigious Terra Nova community, celebrated for its safety, top schools, and lifestyle amenities. South-north facing home with a sun-filled south backyard is rare in the neighborhood, featuring dual soaring ceilings in both living and dining rooms for unmatched elegance. It offers 2 new kitchens with custom cabinetry, Blanco sinks, and premium finishes; the main kitchen includes Miele appliances and a 3-door fridge, bathrooms feature Duravit sinks and Kohler/Delta fixtures. Designer touches include engineered hardwood with LED step lighting, Halo lighting, and a statement chandelier. Smart features-Nest, Hikvision security, Viessmann boiler, Tesla charger, and Apple Home locks-add comfort and convenience. (id:46156)
14112 Mier Drive
Maple Ridge, British Columbia
Nestled among distinguished homes in coveted Bridle Ridge, this like-new 5 bed, 4 bath residence offers a rare blend of refined luxury, thoughtful design, & everyday comfort. Soaring vaulted ceilings and sun-filled open living spaces create an inviting atmosphere perfect for both quiet evenings and vibrant gatherings. The gourmet kitchen anchors the home with quartz counters, a dramatic island, full-height cabinetry, premium gas appliances and soft under-cabinet lighting designed for both beauty & function. Upstairs, the primary suite impresses with a custom walk-in closet & a spa-inspired ensuite crafted for true relaxation. Over $150,000 in curated upgrades include A/C with heat pump, matte black designer hardware, custom millwork, California Closets, a finished garage with custom storage, coated floors & EV charger, plus a legal 1-bed suite ideal for family or income. Steps to parks & forested trails, this home offers elevated living in a setting that truly feels like home. OPEN HOUSE JAN. 25, 2 - 4 PM. (id:46156)
842 St. Denis Avenue
North Vancouver, British Columbia
Nestled at the end of a forested cul-de-sac, this brand-new half duplex offers a blend of exclusivity and convenience. With easy access to Hwy 1, you're minutes from Lynn Canyon Park, Seymour trails, Capilano Mall, and Lonsdale Quay. This home is ideal for active families on the go-located within the Lynnmour Elementary and Windsor Secondary catchments and perfectly positioned between all that North Vancouver has to offer. Pick up the kids from school and hop on the highway for an evening ski, seamlessly access weekend activities, or enjoy quiet downtime with endless trails right in your backyard. Whether you're commuting downtown or heading to adventure into the mountains, this location does it all. Showings by appointmen and Open House every Sunday 12-4PM (id:46156)
10460 Williams Road
Richmond, British Columbia
This beautifully crafted, luxury custom-built home offers 2,600 sqft of living space on a 4,328 sqft south-facing lot in the desirable McNair neighborhood. Featuring 6 bedrooms and 4.5 bathrooms, it includes a separate two-bedroom legal suite-perfect for in-laws or as a mortgage helper. With air conditioning, an HRV system, and a spacious main floor recreation room, this home is designed for comfort. The open-concept kitchen boasts high-end appliances and a large island, perfect for entertaining. The primary bedroom offers an ensuite and walk-in closet, along with three additional bedrooms upstairs. Located within walking distance to Whiteside French Immersion Elementary and McRoberts Secondary, and close to Highway 99, Ironwood Mall, and transit. Easy to show with notice-don´t miss this! (id:46156)
565 Robin Hood Road
West Vancouver, British Columbia
A custom built fully gated 42,760 sqft park like estate crafted by the renowned Bradner Homes and Idea2true Homes, located in West Vancouver´s prestigious British Properties. With 194 ft of frontage, the property exudes grandeur and openness, complemented by the gentle sound of Hadden Creek, enhancing the serene atmosphere. The mature landscaping fosters an exceptional connection to nature. Showcasing approximately 9,000 sqft of luxurious indoor-outdoor living, the home features high-end finishes and exquisite details throughout, offering a spacious lifestyle like no other. Built to the most exacting standards, it is truly breathtaking, offering unmatched comfort and privacy for the entire family. Conveniently located near Lions Gate Bridge, Hollyburn Country Club, and Top Ranking Schools, this estate is truly a marvel to behold. Open House: Sun, Jan 25th, 2-4pm (id:46156)
4640 Foxglove Crescent
Richmond, British Columbia
Exquisite Riverdale Home - A True Fairytale Retreat! Discover the charm and elegance of this one-of-a-kind home in Richmond's prestigious Riverdale neighborhood. Designed for luxury and comfort, this stunning 5-bedroom residence comes with a reading room and a media room and a family room that opens up to a covered patio. Step into the home to a grand spiral staircase-a true princess's dream-along with beautifully landscaped gardens featuring palm trees and a breathtaking rose garden. 4640 Foxgloves Cres combines luxury, beauty, and functionality in one of Richmond's most sought-after neighborhoods. Located within the Thompson Elementary and Burnett Secondary school Catchment. This is more than just a house-it's a legacy home, built to be loved and passed down through generations. (id:46156)
6571 Whiteoak Drive
Richmond, British Columbia
Amazing location -- the heart of the most desirable Woodwards in Richmond! Corner lot!!! An elegant, modern and custom-built NEWER HOME is nestled in most sought-after Steveston-London area! 4 ensuite bdrms upstairs plus Media Room(could be 5th bedroom) plus 6 baths. Spacious living space features High-ceiling, A/C, HRV, radiant heating, Wok kitchen, top-of-the-line appliances, stone counter-tops and large sized island great for family entertainment. 2-5-10 warranty & security system. High ranking school catchment Errington Elementary & Steveston-London Secondary. Nice and quiet neighborhood, just steps away to London Park, schools & transit! Come to see. Open house Sunday, Jan 25, 2-4pm. (id:46156)
1238 Wise Court
Coquitlam, British Columbia
LISTED $258,000 under BC ASSESSMENT VALUE !!! Welcome to a beautifully maintained 4 bed, 3 bath family home nestled in a quiet cul-de-sac in sought-after Coquitlam! This spacious two-level home offers a bright, open-concept layout with large living and dining areas-perfect for entertaining. The lower level includes a large rec room, additional bedroom, full bath, and separate entrance-ideal for extended family or suite potential. Enjoy summer evenings on the private patio overlooking a landscaped, fully fenced yard Located close to top schools, parks, trails, shopping, and transit. (id:46156)
3936 Quesnel Drive
Vancouver, British Columbia
SPECTACULAR TOP OF THE HILL Water, Downtown, City and Village VIEW!!! Modern, Sleek & Mint Condition. Amazing three level split house with all levels above ground! Stunning on a nearly 6600sq ft lot, this home offers featuring functional layouts. Entertainment sized living and OPEN VIEW for family room, dining and kitchen. Total of 5 bedrooms and 5 baths, massive rec room and soaring 14ft height theatre to entertain your guests. Extended playground back yard. Rooftop deck with a hot-tub to enjoy the breathtaking views! Top school catchment- P.W. , Kitchener, St George's, Crofton and close to UBC. OPEN HOUSE: Sun (Jan 25) 2-4pm. (id:46156)


