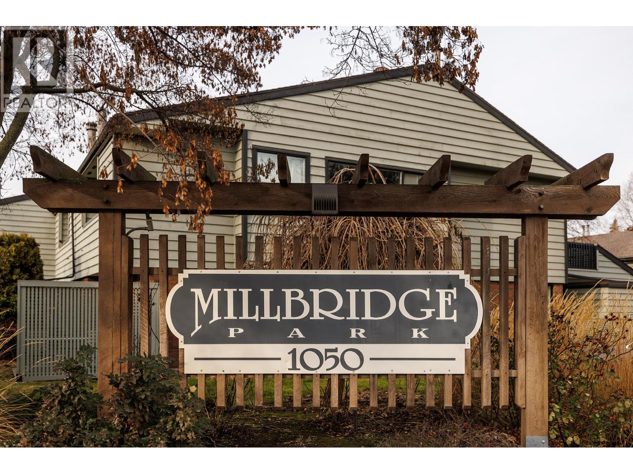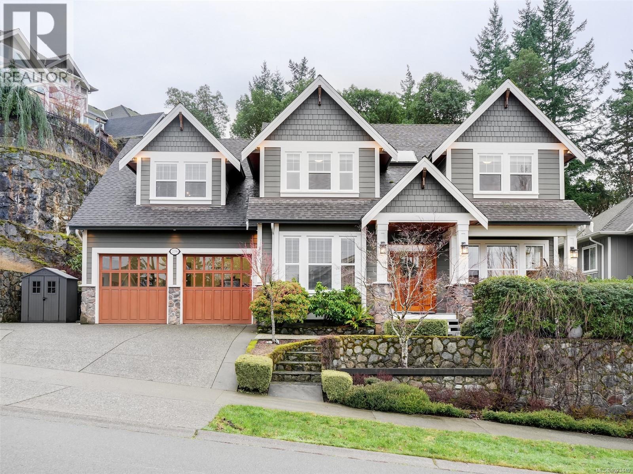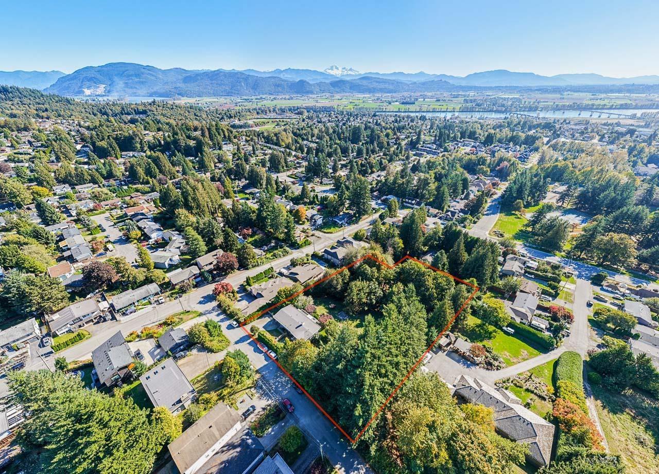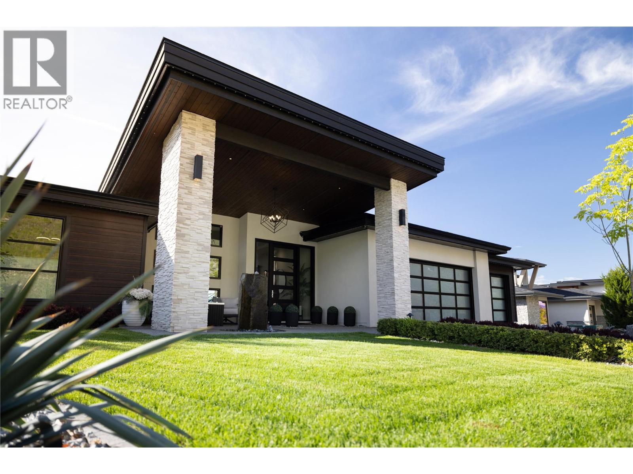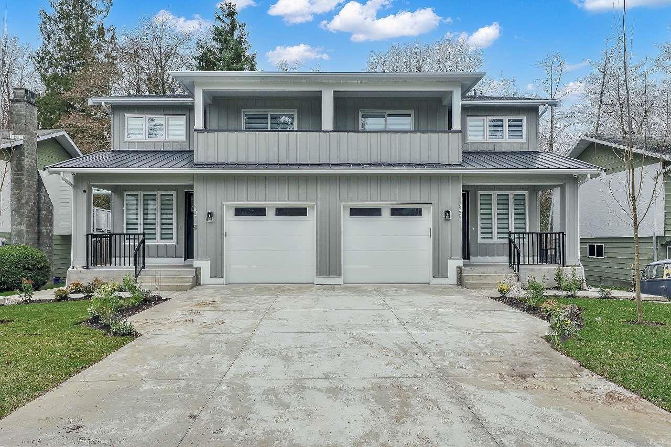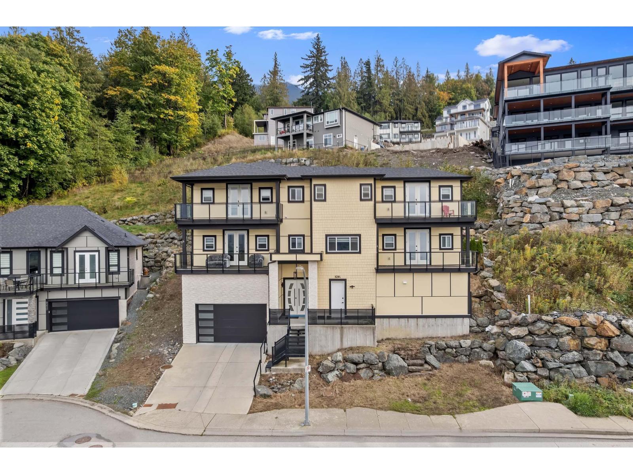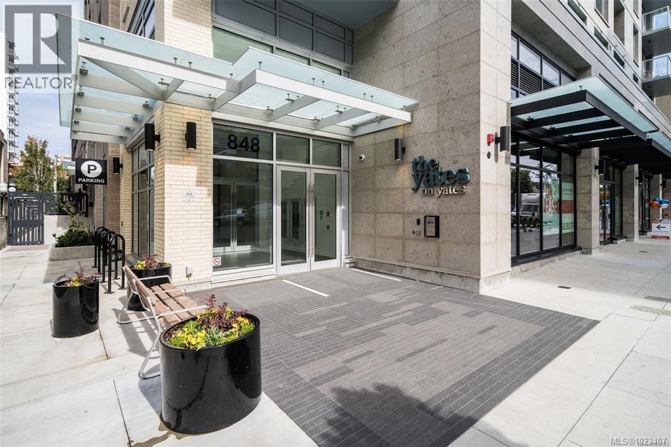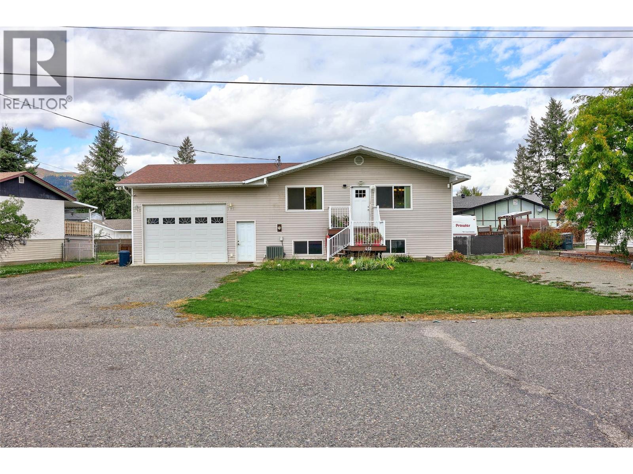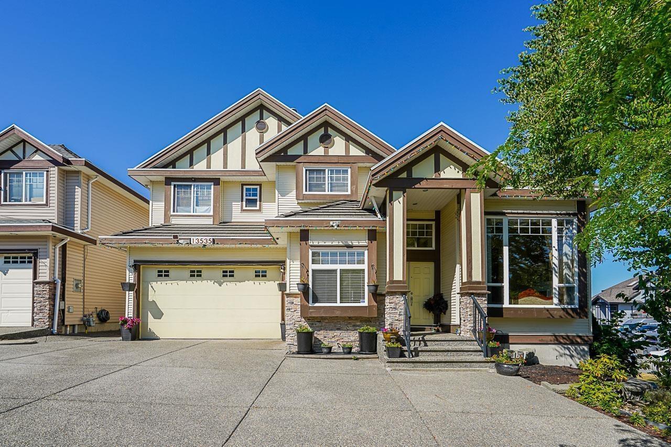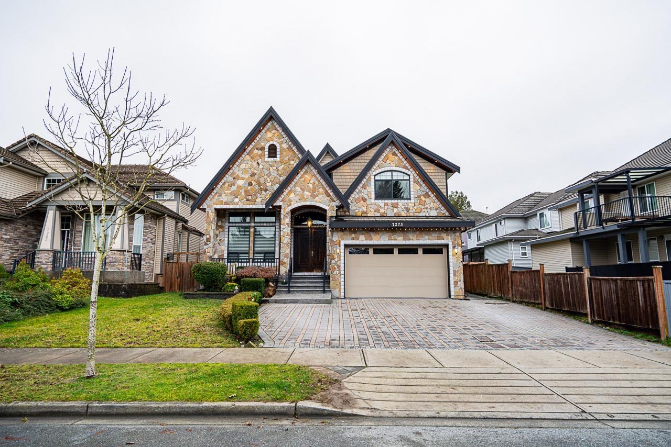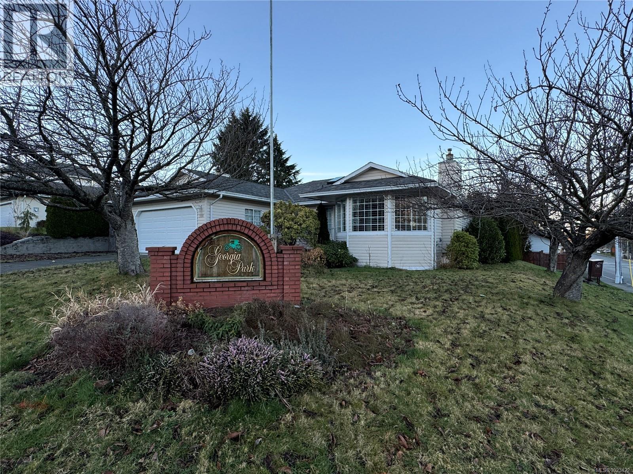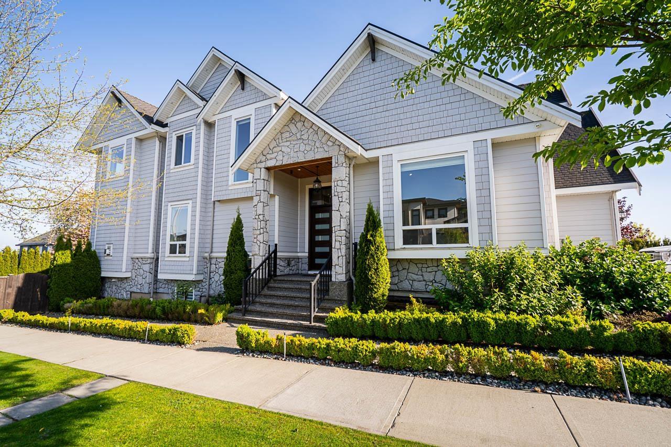1050 Springfield Road Unit# 132
Kelowna, British Columbia
Charming 3 bedroom 3 bathroom home in the Millbridge Park family neighbourhood. Upstairs features a spacious primary bedroom with ensuite, large deck, second bedroom, loft/bedroom, and a versatile flex space perfect for a home office or storage. The main floor boasts hardwood floors, a cozy living room, well-equipped kitchen open to the dining area with a built-in bench, and a convenient half bath/laundry room. Enjoy central air, newer appliances, white kitchen cabinets, central vac, and covered parking. Relax on the front and back patios complete with flower boxes and a storage shed. Landscaping by strata, pet-friendly. Don't miss out on this newly painted and updated gem in a great location. THIS ONE IS AVAILABLE AND EASY TO SHOW! (id:46156)
2196 Nicklaus Dr
Langford, British Columbia
From the moment you walk in, you’ll notice the soaring high vaulted ceilings with skylights, Brazilian cherry hardwood floors throughout, a stunning floor-to-ceiling rock gas fireplace with built-in wall unit, and a large eating area just off the kitchen. There is a private office by the front door and a large den that can also be converted back to a formal dining room with coffered ceilings. The gourmet kitchen features shaker-style white designer cabinets, solid quartz countertops, newer top-end stainless steel appliances with a gas range and statement hood fan, an oversized modern farmhouse sink, and a large peninsula breakfast bar with seating for four overlooking the living area. No need to go to the movies with your own media room, offering recessed lighting, white wood moldings, raised panel wainscoting, custom millwork, and wood French doors. The primary bedroom is on the main floor, with French doors to a sunny private patio area. There's a romantic gas fireplace, his-and-hers walk-in closets, and a spa-like ensuite with dual vanities, in-floor heated tile, a soaker tub, and a separate stand-alone shower with rain head. Upstairs is truly special, featuring wood floors, custom railings, a mezzanine-style design with skylight, two large bedrooms, a huge recreation room that could be converted to additional bedrooms, and two full bathrooms. Step outside to your ultra-private backyard oasis with a raised cedar deck, mature landscaping, barbeque area, and easy-care yard—perfect for entertaining or relaxing after a game of golf or tennis. Over 4,000 sq ft of luxury living with forced-air furnace, heat pump, double car garage, two garden sheds, sprinkler system, large crawl space, and more, all set in the West Coast paradise of Bear Mountain with world-class resort, two golf courses, spa, heated outdoor pool, and amenities just minutes from downtown Victoria. A rare find indeed. Call now. (id:46156)
33172 Hill Avenue
Mission, British Columbia
The Taylor McPherson Team is pleased to present this centrally located 1.69-acre property with redevelopment potential! Just minutes from downtown, this private hideaway can be subdivided into 6 x 11,000 plus sqft lots, with incredible south-facing views of Mt. Baker. A bonus is the road at the bottom of the property (Newton Court), allowing access to the lower portion of the site. A Pre-Application Review has been completed, and the City of Mission is supportive of subdivision, with potential to rezone to R930, allowing for higher density and under Small-Scale Multi-Unit Housing Zoning (SSMUH), one could build a 5,500 sqft fourplex/lot. Come see all the options this property has to offer, plus the original mid-century home has so much potential! (id:46156)
5650 The Edge Place Unit# 111
Kelowna, British Columbia
Luxury Oasis in Upper Mission’s Most Exclusive Gated Community Experience refined living in this custom-built estate, nestled in the heart of Upper Mission’s Kettle Valley community. Designed for the discerning homeowner, this lock-and-leave sanctuary offers full security, complete privacy; panoramic views spanning from Peachland to downtown Kelowna—along with the picturesque rows of the newly planted Cedar Creek Winery. Every detail of the home is thoughtfully curated to maximize comfort, luxury, and flow. The chef-inspired kitchen anchors the main living space with a stunning 13-ft island, premium appliances, and seamless transitions to expansive indoor and outdoor entertaining areas. Enjoy triple sliding patio doors that open wide to covered decks and patios on both levels—ideal for soaking in the views or hosting with ease. A poolside bar with nano windows transforms the outdoor space into an entertainer’s paradise. Highlights Include: Custom-designed layout with view corridors from every room Three full-sized fridges, two bar fridges, and three dishwashers Two sets of washer/dryers and a built-in warming drawer Dual-zone furnace for year-round comfort Dedicated media room with 7.1 surround sound system Designed for effortless luxury, comfort, and hosting This is more than just a home—it's a lifestyle. (id:46156)
8549 111 Street
Delta, British Columbia
Brand New Duplex in North Delta backing onto private GREEN BELT!! w/ Legal suite and no strata fee! This stunning home w/full AC features 3 (or 4?) spacious bedrooms up , including a master bedroom with a private balcony and gorgeous en-suite. There is an office/formal Ivgrm and generous famroom on the main, and a media room in the basement-ideal for a home theatre: extra living space. The chef's kitchen boasts large island, a separate spice kitchen! ! Finished w/name brand light/plumbing fixtures, designer colors plenty of wall paneling this is the perfect home! (id:46156)
8204 Harvest Place, Eastern Hillsides
Chilliwack, British Columbia
DEAL ALERT!!! PRICED $382,000 BELOW BC ASSESSMENT! Enjoy hiking and biking from your driveway and stunning views from every floor. This 6-bed, 5-bath home sits on a 12,163 sq. ft. lot with over 4,200 sq. ft. of living space in Eastern Hillsides, Chilliwack. The open-concept main floor features soaring ceilings, a bright living and dining area, a spacious family room, a powder room, a flex space, and a beautifully updated kitchen with new stainless steel appliances. Step out onto the massive 30' x 14' sundeck, perfect for family gatherings and entertaining. Upstairs has 4 bedrooms and 3 baths; downstairs features a 2-bedroom suite mortgage helper and a media room. Close to schools, amenities, and just 10 minutes from downtown Chilliwack. (id:46156)
1105 848 Yates St
Victoria, British Columbia
Welcome to Yates on Yates, where sleek luxury meets a well built concrete and steel building with exceptional amenities. Vacant as of Feb. 1st and move in ready, this quiet, well thought out 11th-floor home features expansive windows that flood the space with natural light. A designer kitchen impresses with integrated Fisher & Paykel appliances, custom cabinetry, and quartz countertops with a matching backsplash. An inviting living area extends to a private covered balcony; perfect for taking in the cityscape. The spacious bedroom includes an oversized walk-in closet, while the elegant bathroom offers in-floor heating for added comfort. Additional highlights: in-suite laundry, heat-pump A/C system, secure bike storage, storage locker, and pet wash station. Residents enjoy a stunning 21st floor rooftop patio with garden plots, children’s play area, BBQs, and lounge spaces. (id:46156)
453 Robin Drive
Barriere, British Columbia
Charming 4-bedroom, 2-bath home combines comfort and convenience nestled in the serene Greentree Estates. This inviting home features an open kitchen and dining area, perfect for family gatherings, and a bright living room filled with natural light. The upper level hosts 3 bedrooms and a 4-piece main bath. The basement is an entertainment haven, featuring a rec room with built in bar, cozy wood stove and an additional bedroom & laundry/1 pc bath. For the hobbyist or entrepreneur, the property boasts a massive 21x40 garage with wood stove, providing ample space for projects or storage. The large backyard with a covered deck offers a great space for outdoor entertainment. With its blend of style, space, and functionality, it stands as an exceptional opportunity for anyone seeking a peaceful retreat in the heart of Barriere. Don't miss out on making this your new family home! (id:46156)
13535 80a Avenue
Surrey, British Columbia
**LUXURY LIVING AWAITS** Welcome to the custom almost 4,200 sqft. masterpiece situated on a 4,300 sqft. corner lot in one of Surrey's safest neighbourhoods. This stunning renovated home combines luxury, comfort and investment potential with two income-generating suites and centralized air conditioning. Featuring 7 spacious bedrooms, 6 elegant bathrooms, +Flex Room with closet, a gourmet kitchen with an additional spice kitchen for all of your cooking needs, and a royal dining area with premium finishes, this home is designed to impress. The well maintained yard doubles as a secondary driveway, while its location offers access to parks, top-rated schools, Temples and convenient transit options. Don't miss your chance to own a home that truly has it all. Schedule your private showing today! (id:46156)
7273 149 Street
Surrey, British Columbia
Welcome to a home nestled in the heart of Surrey! This is a 5,456 sq. ft. plus garage. FT 9 -bed, 9-bath home boasts high ceilings, and the main floor includes an office with a 3pc washroom (which can be used as a bedroom). The main floor additionally includes a gym space, which can be used as a sunroom. Take in the natural light, and enjoy cooking in the large kitchen, including the spice kitchen and a theatre room for entertainment. This home is conveniently located near parks and trails while also being within walking distance from 2 elementary schools. This beautiful home has 5-bedrooms on the top floor, with 2 bedrooms having a jack and jill washroom and the rest having separate bathrooms. This house has a 2 -bed legal suite and a I-bed suite, both rented. Call for more information (id:46156)
700 Georgia Dr
Campbell River, British Columbia
Set on a large, south-facing corner lot in the highly desirable Georgia Park neighbourhood, this fenced 3-bedroom, 2-bath home offers space, sunshine, and exceptional potential. The layout is ideal for both everyday living and entertaining, featuring a large formal living and dining room warmed by a gas fireplace, along with a casual kitchen, breakfast nook, and family room. The family room opens directly to the backyard and deck, perfect for indoor-outdoor living. The spacious primary bedroom includes a generous ensuite, while two additional bedrooms provide flexibility for family, guests, or home office use. A double garage plus ample extra parking allows room for an RV, boat, or additional vehicles. Located close to schools, trails, parks, and everyday amenities, this home is well positioned for long-term value. With solid fundamentals opportunity exists to choose your own flooring ad design your own primary ensuite. Bring your vision and skills and create your dream home. (id:46156)
18712 55 Avenue
Surrey, British Columbia
Experience unparalleled Luxury in this exquisite Custom-Built Mountain View Home! This meticulously maintained home on 8712 sqft corner lot offers an exquisite living experience that seamlessly blends sophistication with comfort! Boasting high ceilings and a flowing layout, hardwood flooring, natural lighting, CCTV security system, Central A/C, a gourmet kitchen equipped with Jenn Air appliances, marble countertops and cabinetry, perfect for both everyday living and grand entertaining! The main floor features a living room, family room, kitchen, wok kitchen w/ pantry, powder room, bedroom with full bathroom, and laundry room. Top floor has 4 bedrooms with ensuites. Basement offers a theatre room, rec room with enclosed glass wine cellar, bathroom, & a 3 bdrm rental suite. (id:46156)


