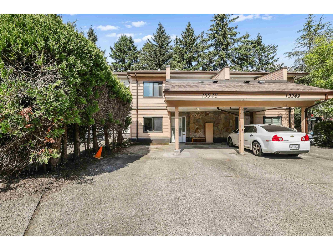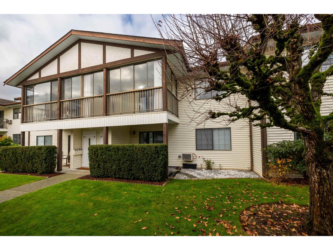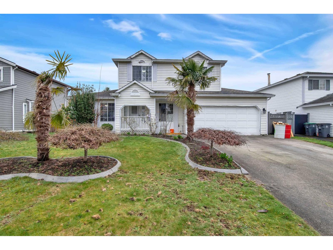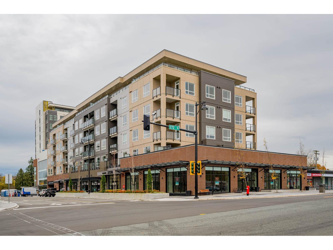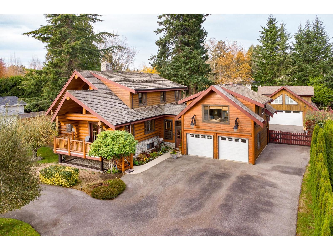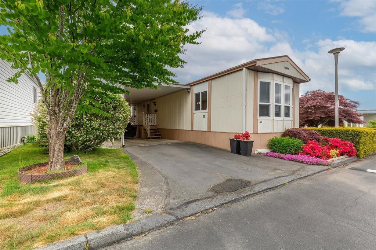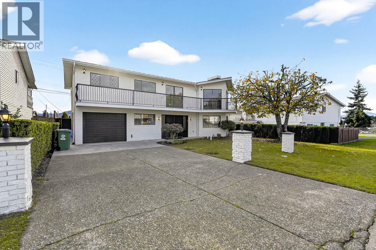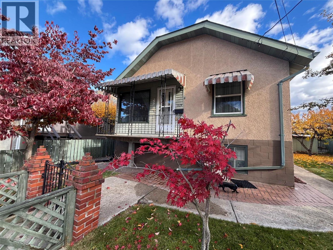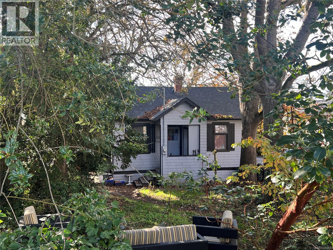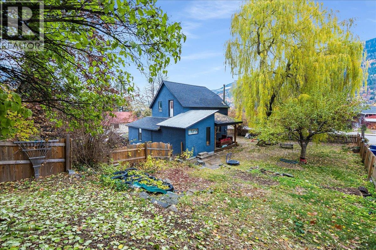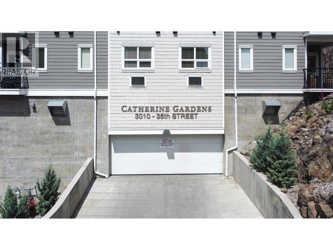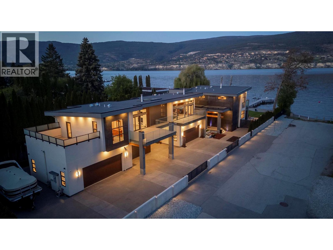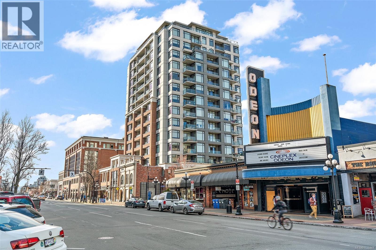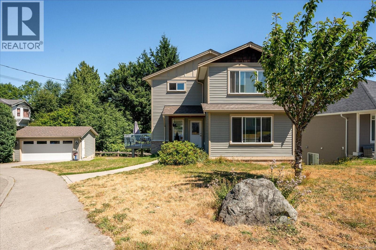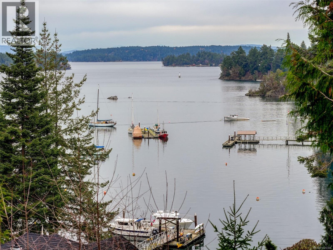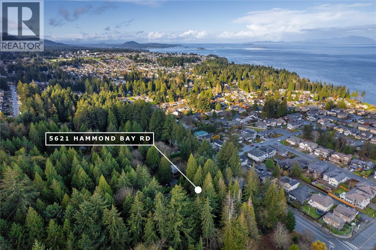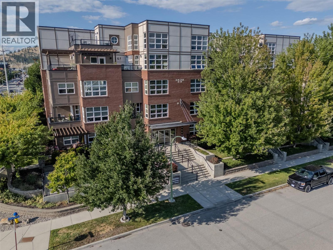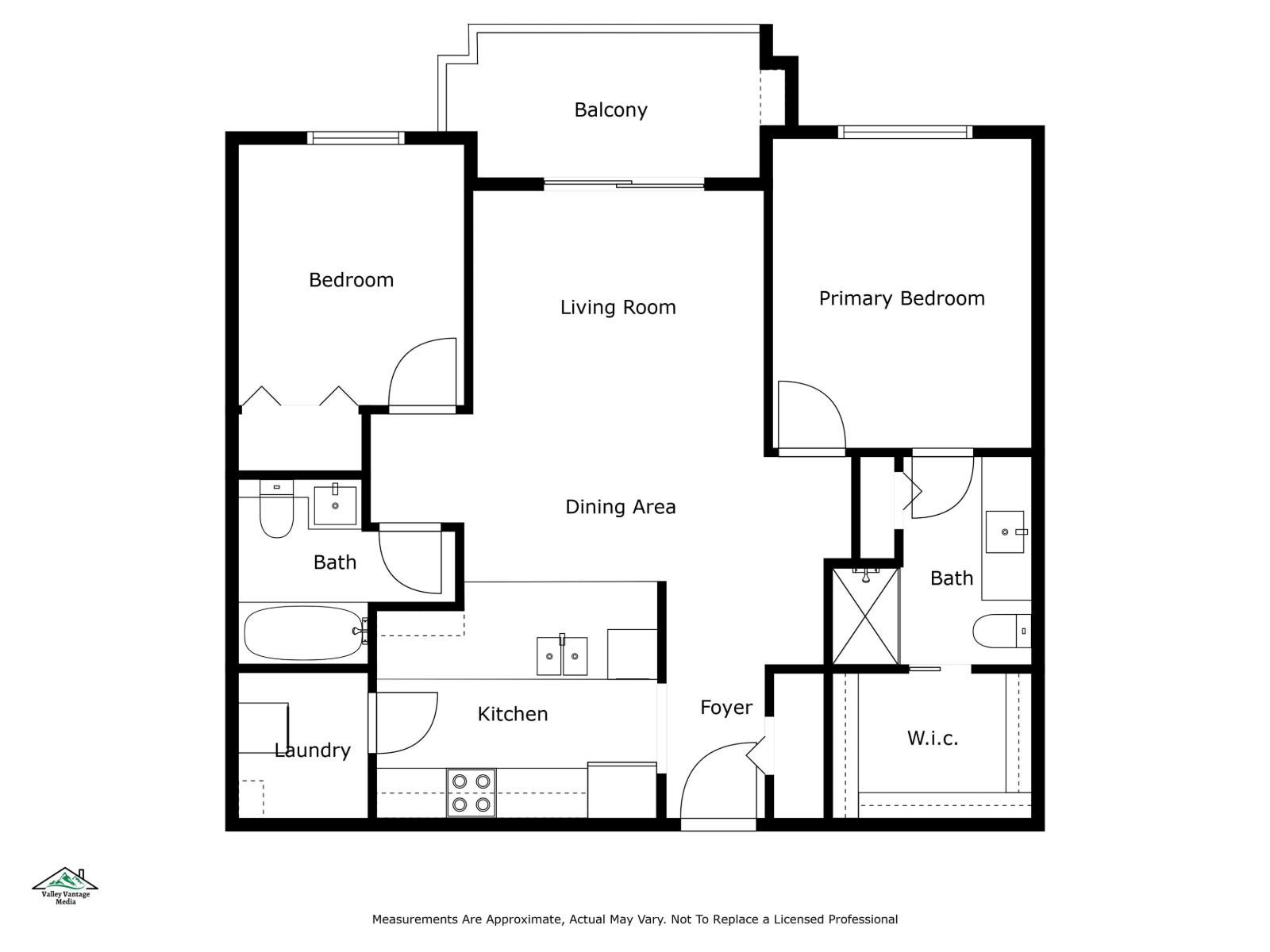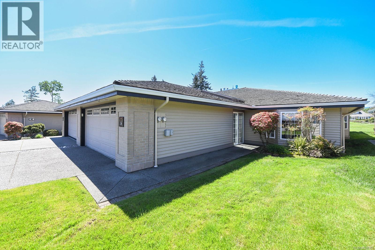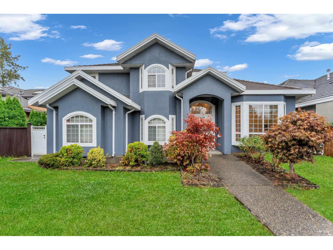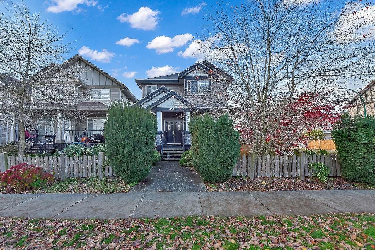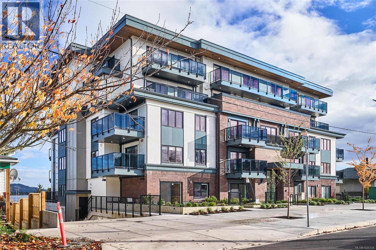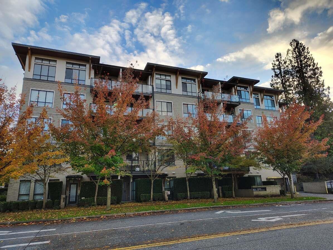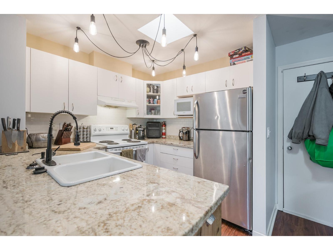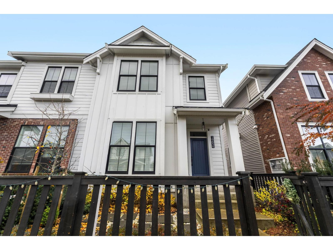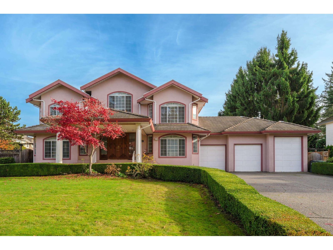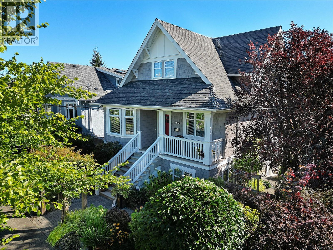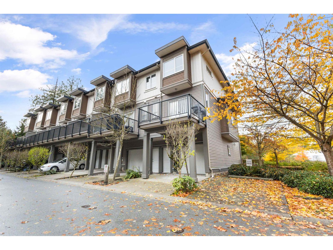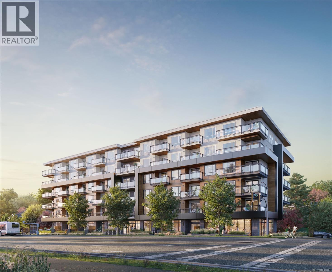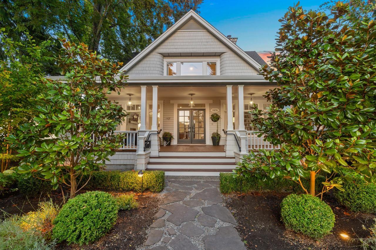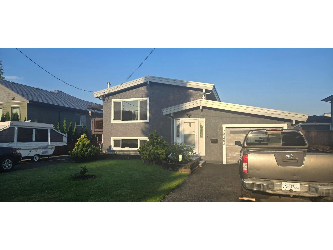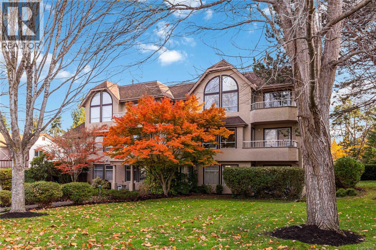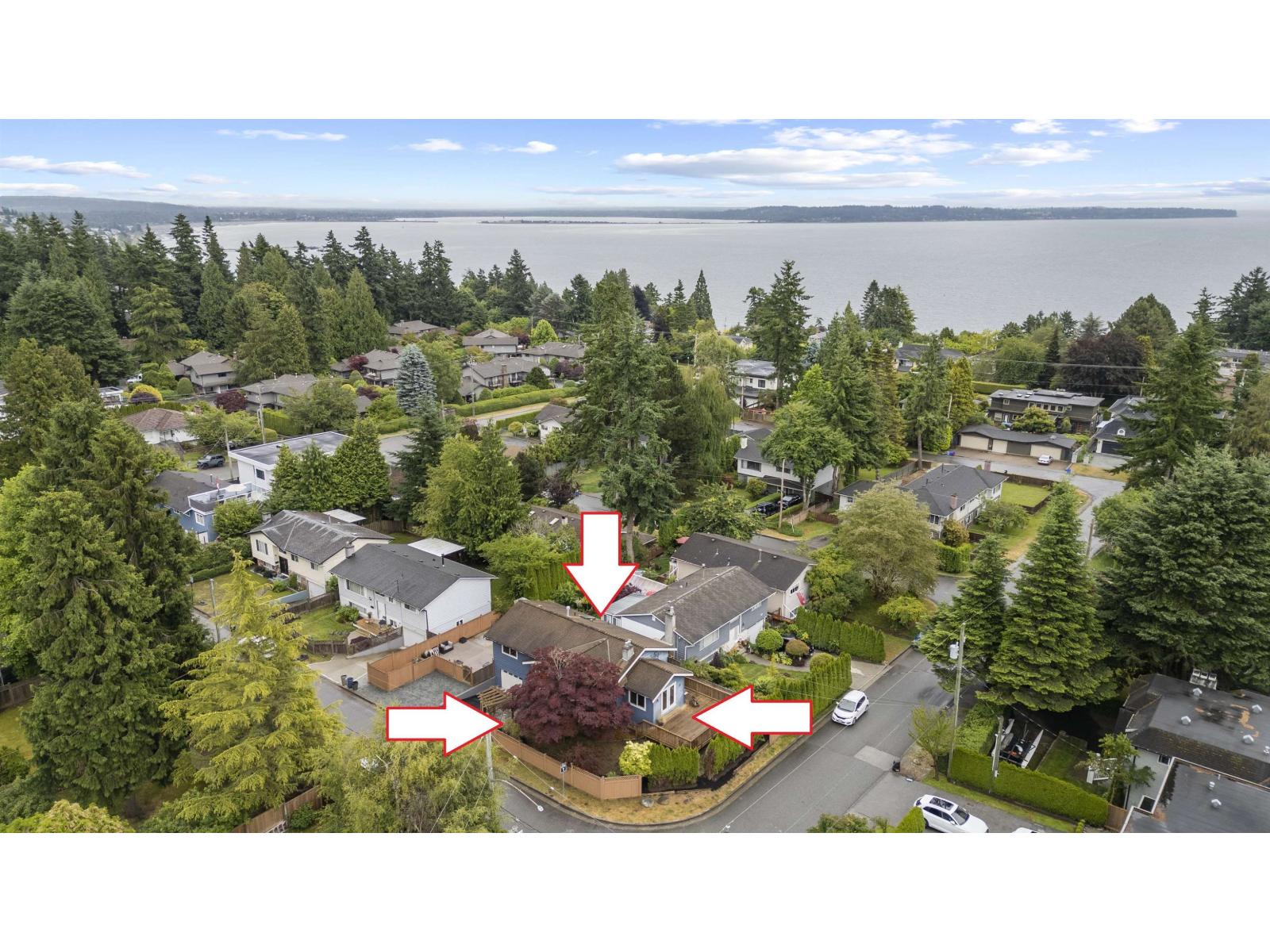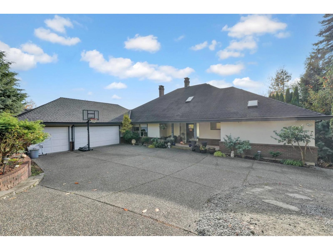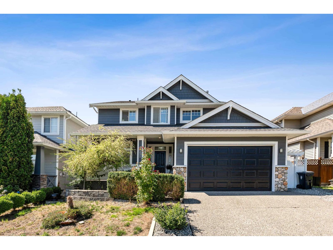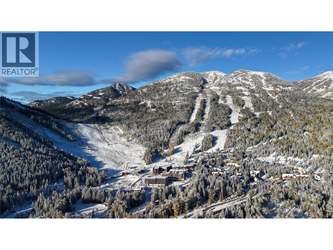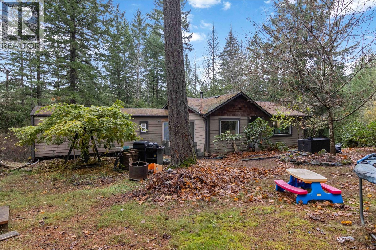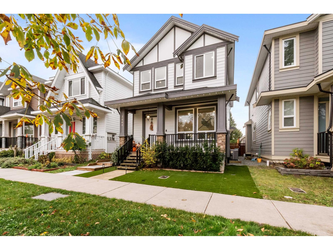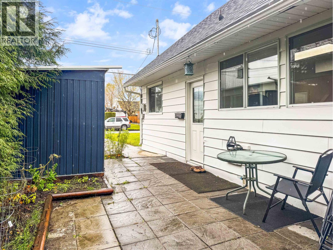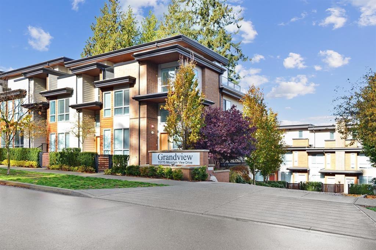13345 70b Avenue
Surrey, British Columbia
Suncreek Townhouse - Updated & Affordable!Welcome to this beautifully updated traditional townhouse in the heart of Suncreek! Offering 4 convenient parking spaces right at your front door, this home features 2 full bathrooms and a private, fenced backyard-perfect for family living or entertaining.Step inside to a completely remodeled kitchen with brand new appliances, along with recent upgrades including a new roof, gutters, modern light fixtures, and an upgraded heating system. Just move in and enjoy! The monthly strata fee includes property taxes, making this an incredibly affordable way to step into homeownership.Located just steps from schools, transit, shopping, and other amenities, this home offers both convenience and comfort. (id:46156)
23 32718 Garibaldi Drive
Abbotsford, British Columbia
FIRCREST ESTATES in the heart of Abbotsford! This RANCHER STYLE 2 bedroom 2 bathroom upper unit townhouse is in a fantastic 55+ adult oriented community. This well maintained unit boasts 1152 sq ft of spacious living space in incredible original condition. Large living space to entertain and back deck and stairs leading down to the common area greenspace. Covered parking spot out front of unit. Well run complex with RV parking available. Footsteps to Cafes, Trading Post Brewery & shops! Great value! (id:46156)
7478 123 Street
Surrey, British Columbia
Welcome to this delightful 5-bedroom, 2.5-bathroom home situated on an expansive 7,015 sq ft lot in a prime location! This centrally located property offers easy access to transit, schools, shopping centers, and major routes, making it an ideal choice for families and commuters alike. Don't miss the opportunity to make this charming residence yours. Schedule a private viewing today! (id:46156)
414 27218 Aldergrove Town Center Drive
Langley, British Columbia
Langley's newest master-planned community! This bright, south-facing 4th-floor 1-bed, 1-bath home in the Jackman building at Aldergrove Town Centre offers 577 sq. ft. of contemporary living filled with natural light. The Light Alder kitchen features stainless steel appliances, a gas range, quartz counters, undermount sink and an island with seating for three. The bedroom includes a walk-through closet to a 4-piece Jack-and-Jill ensuite. Two storage lockers included! Close to shopping and transit-perfect for first-time buyers looking to get into the market without having to move to Hope. (id:46156)
16937 0 Avenue
Surrey, British Columbia
An ULTRA-RARE offering tailor-made for LARGE OR MULTI-GENERATIONAL FAMILIES, providing an unparalleled combination of space, location, and investment potential. Featuring MULTIPLE DEDICATED LIVING SPACES including a sprawling 2-storey w/basement 4213sqft LOG HOME PLUS a fully self-contained 809sqft Coach Home. Unique setup guarantees comfort, privacy, and flexibility for everyone. Perched on a massive 27,000sqft lot with the long-term upside of FUTURE DEVELOPMENT POTENTIAL TO SUBDIVIDE. Step onto ONE OF MANY DECKS to enjoy SPECTACULAR OCEAN VIEWS and breathtaking sunsets. The interior boasts a bright, functional layout filled with natural light, creating a warm and welcoming atmosphere. Don't miss this opportunity offering flexible living options, ample parking, and incredible potential. (id:46156)
50 8254 134 Street
Surrey, British Columbia
WESTWOOD ESTATES, 55+ age restricted: Located in one of Surrey's most premier, sought after manufactured home parks, Features vaulted ceiling in living room, sunken living room, all new appliances in 2024, windows replaced in 2019, roof (2015), hot water tank (2020), furnace serviced in August 2024, step in double shower with bench and handrails, gated community. Gazebo & patio furniture included. Pad rent $892 per month, includes, land portion of property taxes, garbage pick up, sewer & water. Mail delivered to your door. Large dogs allowed with park approval but, no vicious breeds. The most affordable, detached living option available. If you are thinking of downsizing, you don't need to live in an apartment. You can still have your own home, yard & garden and know your neighbours. (id:46156)
4162 Bradner Road
Abbotsford, British Columbia
Here's a great opportunity to purchase 9.72 acres in the desirable Bradner Community. This property would be great for poultry barns or greenhouses or plant the latest variety of blueberries. Current there is an older farm house that would be great for a farm employees, as well as a 28'x60' detached workshop. There also may be an opportunity to build your dream house a bit further off the road due to the unique frontage on this property. Price way below current assessed value. (id:46156)
932 Tattersall Dr
Saanich, British Columbia
Timeless mid-century character blends beauty w modern updates in this 4 bedroom + 2 bathroom including bonus 1 or 2 bedroom suite. Updated eat in kitchen w newer cabinets, counters, flooring and modern backsplash. Sun-drenched living room is perfect for relaxing, complete w gas fireplace and expansive windows. Large primary easily accommodates a king bed and generous second bedroom complete the upstairs. The lower level offers flexibility with and separate dedicated office/art studio and a 1 bedroom suite complete with separate entrance and laundry (could turn into 2 bedroom for added revenue). Other features include - gleaming refinished wood floors, updated bathroom, vinyl windows, newer lighting, new hot water tank, fresh designer color paint & plenty of parking including space for the RV. Enjoy mature landscaping & unwind in the fully fenced backyard —ideal space for kids, pets & avid gardeners. Centrally located within walking distance to the Cedar Hill Golf Course, walking trails, Galloping Goose & many amenities. (id:46156)
3782 Grieve Rd
Port Alberni, British Columbia
Completely modernized, this stunning 3-bed, 2-bath top-floor home with a full 2-bed suite has been rebuilt from the kitchens and bathrooms to the flooring and the impressive inground pool. An Upper North Port oasis, it features a fully refreshed pool with sleek concrete decking for the ultimate staycation vibe. The main level offers 3 spacious bedrooms, while the lower suite provides excellent income or guest potential. Attached and detached double garages with alley access add exceptional versatility. Inside, enjoy bright open-concept living with a brick fireplace, formal dining, and a large kitchen with eating nook leading to a deck overlooking the landscaped, fully fenced yard. Recent upgrades include fresh paint, new flooring, and enhanced privacy fencing. A perfect blend of comfort, style, and functionality—your private paradise. (id:46156)
777 Battle Street Unit# 204
Kamloops, British Columbia
Welcome to this modern 1-bedroom + den condo, perfectly situated near the heart of downtown—close to everything you need, yet tucked away in a quiet pocket of the city. Built in 2017, this home blends comfort and convenience with a bright, open layout that makes the most of every square foot. The kitchen features sleek stainless steel appliances and a functional island that adds both extra workspace and a casual spot for dining. Large north-facing windows fill the space with natural light while keeping the home comfortably cool in the summer months. The den offers flexible space for a home office or cozy guest nook, while in-suite laundry and a recently serviced A/C unit add everyday ease. Step outside to your private deck for morning coffee or evening views, or take advantage of the building’s thoughtful amenities—including a large common room perfect for hosting larger gatherings, secure bike storage, a personal storage locker, and a parking stall. Pets (1 cat or small dog) and rentals are welcome, making this an excellent choice for both homeowners and investors. Modern, low-maintenance, and close to shops, restaurants, trails, and the river—this downtown condo offers the best of city living with a calm, comfortable edge. (id:46156)
1329 Columbia Avenue
Trail, British Columbia
Welcome to 1329 Columbia Ave. This one's all about location. It's within a 15-minute walk to downtown, Gyro Park, shopping, the hospital, the school, and doctors' offices. It's been well-maintained and loved by the same family for over 60 years, and you will feel it the minute you walk through the doors. It's perfect for first-time buyers or those looking to downsize. There are 2 bedrooms on the main floor, a large living room, and a nicely-sized kitchen. Then downstairs there's the third bedroom, a partial bathroom, and a large family room. All the windows are a nice size, making it nice and bright downstairs. The workshop leads to the wine/cold room and the side entrance with its covered stairway entry. Then, outside, there is the beautiful, well-maintained yard, with a sitting area, mature trees, and a single-car garage. The yard is completely fenced in, just waiting for your family and pets. Be sure to put this gem on your viewing list (id:46156)
67 Cadillac Ave
Saanich, British Columbia
This charming 1 or 2 bedroom home is nestled in the highly sought-after Uptown area, offering a versatile lower level that features an office with a 3-piece bathroom, a kitchen space, and convenient access to laundry. The home boasts fresh flooring and paint throughout, as well as a newly painted exterior. Recent landscaping improvements include the clearing of brush, blackberries, and vines, making the outdoor space more inviting. Situated on a 50' x 112' lot, the property is part of the Saanich Uptown-Douglas Development Plan, making it ideal for mid-rise housing options. Its prime location ensures easy access to shops, recreation, and excellent transportation links, perfect for a car-free lifestyle. With properties in the lower half of the block receiving land assembly offers of $1,350,000, this opportunity is not to be missed. See Remarks for further details! (id:46156)
1602 Vancouver Street
Nelson, British Columbia
Welcome to a solid family home on an extra-wide 75' x 100' lot—an uncommon find in Nelson and a huge bonus for anyone needing space to grow, garden, or simply enjoy a larger yard. The property is level, fully fenced, and nicely landscaped, giving it a comfortable and private feel. The main floor has a warm, inviting layout with a generous living room anchored by a classic wood-burning fireplace—the perfect spot to settle in on chilly winter evenings. The living and dining spaces flow easily together, and patio doors lead out to a covered, south-facing deck that works beautifully for year-round outdoor lounging. Hardwood floors run throughout the main level, and the bright kitchen includes a cozy eating nook for casual meals. You’ll also find a full bathroom, interior access to the basement, a practical mudroom/laundry area off the deck, and a covered front porch. Up the original wood staircase is a renovated primary bedroom with a small walk-in closet and a flexible sitting or craft area, plus two additional bedrooms down the hall. At the back of the property sits a detached garage building—ideal for storage, a future workshop, or a hobby space. With its oversized lot, central location, charming details, and that inviting fireplace, this home offers everyday practicality with the character and comfort families appreciate. A great opportunity with room to make it your own. (id:46156)
3010 35 Street Unit# 402
Vernon, British Columbia
Rarely available, bright top floor unit with beautiful city and peek-a-boo lake views. This spacious 2 bdrm/2bath suite offers an open floor plan with a u-shaped kitchen complete with 4 stainless appliances. A deck is located off the the living room where you can sit outside & enjoy the views. The master can easily accommodate a king bed, has a walk-thru closet that connects to the xtra lrg ensuite bath w/walk-in shower. The second bedroom is a decent size and the main bath does offer a tub for the occasional soak. Secure u/g parking + a downtown location just a few minutes to all shopping! Catherine Gardens is a non-profit society dedicated to providing affordable 55+ housing with a carefree lifestyle & peace of mind of a newer building. No responsibility to sit on a strata council & a maintenance/occupancy fee that covers TAXES, water, sewer, garbage, snow removal, hot water, electrical/plumbing maintenance & repairs, appliance repairs/replacement & landscaping. You pay content/deductible insurance, hydro, cable & telephone only! No property purchase tax & 1 Year Schubert Center Membership. Building is pet friendly so bring your dog or cat! (id:46156)
5013 Laguna Way
Nanaimo, British Columbia
This beautifully maintained 5 bedroom, 4 bathroom ocean-view home is set in one of North Nanaimo’s most sought-after neighbourhoods. The spacious layout offers bright living areas, expansive windows framing Georgia Strait views, and a sun-soaked deck ideal for relaxing or entertaining. The main level features open concept living, a well-appointed kitchen, and comfortable bedrooms, while the lower level includes a self-contained 2-bedroom suite with its own entrance—perfect for extended family, guests, or rental income. A private backyard provides room for gardening or outdoor enjoyment, and the property is just minutes from excellent schools, shopping, parks, beaches, and waterfront trails. With its flexible floor plan, income potential, and breathtaking natural setting, this home presents a rare opportunity to enjoy Vancouver Island living at its finest. (id:46156)
704 Stonor Street
Summerland, British Columbia
Indulge in unparalleled luxury at this waterfront estate in Summerland's prestigious Trout Creek enclave. Crafted with meticulous attention to detail in 2019, this residence rests on a 0.40-acre lot with 75 feet of lakeshore frontage. With over 5,200 square feet of living space, including a 4,300-square-foot main residence with three bedrooms and four bathrooms, plus a 952-square-foot family wing, this is a sizeable lakeshore residence. Seamlessly blending indoor and outdoor living, enjoy 1,510 square feet of spacious deck space. With over 1,900 square feet of garage space and room for five or more cars, plus boat and RV parking, rare lakeshore parking is offered. Modern conveniences like an elevator, radiant heating, wine closet, and porcelain plank floors elevate luxury living. The chef's kitchen transitions to an outdoor kitchen/lounge area, ideal for entertainment space. The private master suite boasts a large walk-in closet and ensuite with a steam shower. Built with ICF foundations, 400 amp servicing, and commercial-grade water filtration, quality is paramount through every component of this 2019-build. Outside, enjoy a concrete deck, grassed backyard, sandy beach, full dock with LED solar lights, and boat tie-downs. From interiors to outdoor spaces, this estate offers an irreplaceable lakeside lifestyle of elegance and comfort in one of the most prestigious, high value areas in the Okanagan. (id:46156)
615 Rutland Road Unit# 518
Kelowna, British Columbia
Welcome to SOLE Rutland, a modern urban-style condo building located in the heart of one of Kelowna's most convenient and fast-growing communities. This top-floor 1-bedroom, 1-bathroom home offers a bright and efficient open-concept layout with approximately 477 sq ft of intelligently designed living space. The contemporary kitchen features quartz countertops, stainless-steel appliances, and soft-close cabinetry, opening into a comfortable living area with large windows and access to a private balcony - perfect for relaxing or enjoying the mountain views. The bedroom is spacious enough for a queen bed and offers generous closet space. The unit also includes in-suite laundry, secure underground parking. Measurements are approximate. (id:46156)
610 728 Yates St
Victoria, British Columbia
Welcome to 610-728 Yates Street—where modern living meets unbeatable location. Situated in The Era, a highly sought-after steel-and-concrete building, this bright and stylish home offers the best of downtown Victoria. Meticulously maintained by its original owner since 2015, this residence is an exceptional opportunity for first-time buyers or savvy investors looking for quality and lasting value. Step inside to an open-concept layout filled with natural light, featuring floor-to-ceiling windows, a contemporary kitchen with quartz countertops and stainless steel appliances, and your own private balcony with vibrant city views. The Era’s amenities include a resident’s social lounge, secure bike storage, and controlled entry—all just steps from Victoria’s finest restaurants, cafés, shops, and entertainment. Whether you’re ready to dive into urban living or grow your investment portfolio, this turnkey home is a rare find. Don’t miss out—schedule your showing today! (id:46156)
554 Armishaw Rd
Nanaimo, British Columbia
Welcome to this thoughtfully designed home on a corner lot backing onto the green space of Howard Ave Park. This property offers exceptional value for families, investors, or future development. With 2,700 sqft over three levels, the main residence features 3 bedrooms and 3 bathrooms, including a spacious primary suite with walk-in closet and ensuite. The open-concept main level boasts a stylish kitchen with quartz countertops, large island, and seamless flow into the dining area and bright living room with cozy gas fireplace and access to a west-facing deck—perfect for entertaining. The walk-out lower level includes a legal 2-bedroom, 1-bath suite—ideal as a mortgage helper. Additional features include a detached garage and R5 zoning with potential (buyer to verify) for a carriage house. The yard is lined with mature fruit trees. Conveniently located near VIU, schools, shopping, parks, and transit, this rare offering blends comfort, functionality, and long-term potential. (id:46156)
41 6338 Vedder Road, Sardis South
Chilliwack, British Columbia
Welcome to Maple Meadows, one of Chilliwack's most sought-after mobile home communities! This beautifully maintained 2-bedroom, 2-bathroom home offers 1,128 sq. ft. of comfortable, open-concept living With a Brand New Furnace and A/C Unit. The spacious kitchen features ample cabinetry and counter space, flowing seamlessly into a bright dining area and inviting living room - perfect for relaxing or entertaining. The primary bedroom includes a full ensuite, while the second bedroom and bath are ideal for guests or a home office. Enjoy outdoor living on the private patio surrounded by a peaceful, well-kept yard. Located in a friendly, quiet park close to shopping, recreation, and highway access, this home offers the perfect blend of convenience and comfort. (id:46156)
73 8413 Midtown Way, Chilliwack Proper South
Chilliwack, British Columbia
Discover this bright, modern 4-bedroom townhome in a welcoming, family-oriented community near Downtown Chilliwack and District 1753. The open layout, lofty bedroom ceilings, and stainless steel appliances create a warm and contemporary feel. Take in beautiful mountain views while being steps from Starbucks and a local market-style grocer. The lower-level flex room works perfectly as a 4th bedroom, office, or rec space. With easy highway access, commuting is a breeze. (id:46156)
10931 Inwood Rd
North Saanich, British Columbia
Unique Opportunity for the right buyer! This original Post and Beam 1977 Chalet with huge windows & gorgeous views of the Musclow Islet has had an amazing 2 bed 2 bath addition completed in 2021 with MASSIVE 3 CAR GARAGE / WORKSHOP featuring 12ft ceilings! Home has two suites on the main level with the lower level of original home waiting for your ideas to complete. New addition features multiple access points for flexible sectioning of suites, solid core doors with premium handles and lock sets plus an elevator shaft option for future installation. Updates to original home include include Heat Pump, Propane fireplace and oven, Septic System, Torch-on roof, Kitchen, Stainless Steel appliances, Bathroom & wide plank Vinyl flooring. Room to park your RV or Boat. Located minutes to the various Marinas in North Saanich, Ferry, Airport and the fabulous town of Sidney. This is a very special neighborhood that is walking distance to the popular Stonehouse Pub and Fox & Monocle Cafe. (id:46156)
5621 Hammond Bay Rd
Nanaimo, British Columbia
Strategic investment opportunity in one of Nanaimo's most desirable neighbourhoods. This 1.7-acre ocean-view property includes a 5-bedroom, 3-bath home offering immediate rental income with an option to add a basement suite for a great holding property while planning your next project. With R10 zoning supporting up to 16 units per hectare, the site is ideal for future townhome or duplex development. The gently sloping terrain offers excellent ocean-view exposure, and mature, saleable timber on the property provides revenue or offsets development costs. Located minutes from schools, parks, shopping, and transit, this property combines short-term income potential with long-term redevelopment upside -an exceptional opportunity for builders and investors alike. Can be purchased as a package with MLS: 1020314 All data and measurements approximate; buyers to verify if important. (id:46156)
700 Martin Avenue Unit# 106
Kelowna, British Columbia
Urban Loft Living in the Heart of Kelowna ?? Unit 106 – 700 Martin Avenue, Kelowna, BC | 1 Bed • 1 Bath • 736 sq ft Welcome to Martin Lofts, where modern design meets downtown convenience! This bright and stylish ground-floor unit offers over 730 sq ft of open-concept living in one of Kelowna’s most sought-after boutique buildings. Step inside and you’ll love the 10-ft ceilings, polished concrete floors, and floor-to-ceiling windows that flood the space with natural light. The functional layout includes a generous bedroom with a walk-in closet, a 4-piece bathroom, and an open-concept kitchen/living area—perfect for entertaining or unwinding after a day in the city. The kitchen features stainless steel appliances, modern cabinetry, and ample counter space, while the private patio offers a great spot for morning coffee or evening BBQs with friends. In-suite laundry, secure underground parking, and pet- and rental-friendly policies make this a smart buy for first-time owners, downsizers, or investors. Located just steps from downtown Kelowna, you’re minutes from shopping, restaurants, beaches, parks, and the cultural district. Whether you’re looking for a low-maintenance lifestyle or a turnkey investment, Unit 106 checks all the boxes. (id:46156)
404 45561 Yale Road, Chilliwack Proper South
Chilliwack, British Columbia
Welcome to this bright and beautiful top floor, 2 bedroom, 2 bathroom unit in the highly desirable "The Vibe" complex! Perfect for first time buyers, downsizers, or savvy investors (rentals allowed). This spacious home features an inviting open concept design, including an efficient kitchen with a large eating bar, ideal for casual dining and entertaining. The main living area is accentuated by laminate flooring and a private balcony, perfect for enjoying your morning coffee or evening relaxation. The generous master bedroom boasts a walk in closet and a full private ensuite, while the second bedroom is conveniently located near the second full bathroom. Located near Highway 1 and plenty of shopping options. (id:46156)
14 3100 Kensington Cres
Courtenay, British Columbia
Luxury living at Crown Pointe patio homes. This beautiful development is located on the platinum rated Crown Isle Golf Course. Huge south facing patio looks out towards the 16th hole and gives you vistas of the golf course and the mountains. The duplex style allows for lots of windows bringing in natural light. A gas fireplace in the living room plus radiant in floor heating will keep you nice and warm in the winter. Rancher style with over 1700 sq ft of living space on one level allows for transitioning from your family home to retirement living. The complex is 55+ and allows for 1 cat OR 1 dog. The recent upgrades of almost $40,000 include new paint & flooring throughout, new blinds, fence and new gas hot water on demand/boiler combo. All that is left for you to do is move in. This property will not disappoint. (id:46156)
15949 108 Avenue
Surrey, British Columbia
This south facing two story house is bright and sunny. Located at heart of Fraser Heights close to everything, steps to Fraser Height Secondary school and elementary school. Walking to shops, restaurants, banks, tennis courts, supermarkets and recreation Centre. 1 minute walk to bus station. Quick and Easy access to Highway 1. Plenty of parking with lane access and security gate. Concreate back yard is easy to take care. Five spacious bedroom on second floor for family and guests to enjoy.2 bedroom suite (1 room is unauthorized)earns $2000 monthly. Recent replaced carpet and floor, washing machine and dryer. New paint, new kitchen counter, new gutter in 2025. (id:46156)
15674 101a Avenue
Surrey, British Columbia
Don't Miss This One! Tucked away on a quiet street in desirable Guildford, this charming 5-bedroom home offers a bright, spacious layout with vaulted ceilings and a sun-drenched, south-facing backyard-perfect for entertaining family and friends. Upstairs, you'll find four generously sized bedrooms, including a luxurious master bedroom featuring a cozy fireplace, and a generous walk-in closet. The open-concept kitchen has been tastefully updated and provides a direct view of the beautifully landscaped yard. Centrally located with walking distance to parks, schools, transit, groceries, and Guildford Mall. (id:46156)
6843 192nd Street
Surrey, British Columbia
CLAYTON COACH HOUSE - Larger than average corner lot with a legal suite above the garage and extra parking! Located on the quieter side of 192 St, this 7-bed, 5-bath home includes 4 bedrooms upstairs, plus 2 in the basement and 1 in the coach house. The open-concept main floor offers a granite island kitchen with black appliances and granite flooring extending into the family room. French doors open to a flexible living area-ideal for an office or gym. The spacious primary suite includes a full ensuite. West-facing yard, abundant natural light, and only one neighbor add privacy and comfort. Enjoy a low-maintenance front yard, fenced backyard for kids/pets, double garage with shelving, side parking spot, and ample street parking. Open house Sunday from 2 to 4pm (id:46156)
405 45 Haliburton St
Nanaimo, British Columbia
Welcome to Lumina, in the heart of Nanaimo’s Harbourview District — a Principal Property community where modern living meets coastal charm. Just steps from the harbourfront, seawall, cafés, shops, parks, and the Hullo Ferries, Lumina places you at the center of a vibrant, evolving neighborhood. This lovely residence offers a refined blend of style and comfort, featuring bright open-concept living, high-end finishes, and a spacious balcony with sweeping city and harbour views. Every element — from the quartz waterfall countertops and smart appliances to the soft-close cabinetry — reflects thoughtful design and attention to detail. Residents also enjoy access to Lumina’s stunning rooftop terrace — an elevated retreat with panoramic harbour and mountain views, perfect for morning coffee or sunset gatherings. Blending the best of coastal urban living, this home is more than a place to live, it’s a front-row seat to downtown Nanaimo’s vibrant future. (id:46156)
205 15388 105 Avenue
Surrey, British Columbia
For more information, click the Brochure button.Below BC assessment price! In popular G3 Residences, safe and convenient location in Guildford mall area. Close to everything, transit, library, recreation centre, Hana Korean supermarket, T&T supermarket, Tynehead and Green Timber park. Easy access to highway #1. Great designer layout, 502sf but feels bigger, comfortable 9 ft ceiling, big bright east facing windows and balcony. Laminate flooring throughout, fresh paint, quartz counter, pre-wired cable/high speed internet, soaker tub, new bathroom sink and faucets, in suite laundry, secured underground parking, large storage locker, low strata fee, great amenities, guest suite, gym, pool, ping pong table, fully rain-screened, well-managed building. Cats, dogs friendly, no age restriction, rental ok. Quick possession. Some photos are staged. (id:46156)
415 6359 198 Street
Langley, British Columbia
Penthouse beauty! 716sf 2 bdrm 1 bthrm style north facing home. 2 skylights. Great room concept with your kitchen overlooking your dng and lvg rm. Kitchen has a breakfast bar, lots of cabinets and granite countertops. Livingroom has a gas f/p and access to your private deck. Primary bedroom has a wi closet + another closet, cheater ensuite w/has an oversized shower w/tile surround & granite c/tops. The den has sliders to your balcony. Laundry area is huge and open w/cabinets & counterspace. Bright home on the quiet side of the building. 2 parking spots, 1 storage locker. Close to transit, shopping, restaurants, Willowbrook and more. OPEN HOUSE SAT JAN 24 1-3PM (id:46156)
19656 75a Avenue
Langley, British Columbia
4 BED | 4 BATH | DUPLEX | 2022 BUILT | Located in the heart of Willoughby Heights! This beautifully designed home offers over 2,400+ sq ft of modern living with an open-concept main floor, bright living room with gas fireplace, and spacious dining area perfect for family gatherings. The gourmet kitchen features quartz counters, a large island, S/S appliances, and custom cabinetry. Upstairs includes 3 generous bedrooms with a luxurious primary suite. Basement offers a 4th bedroom, full bath, and rec/media room-ideal for guests or a rental suite. Enjoy a private fenced yard, patio, and detached garage. Walking distance to R.E. Mountain (IB), Yorkson Creek, parks, and trails, plus minutes to Willoughby Town Centre, Costco, transit & Hwy 1! Contact us today to book your private showing! (id:46156)
5748 126 Street
Surrey, British Columbia
Stunning 5-bed, 4-bath luxury home on a rare 20,000 sq ft corner lot in prestigious Panorama Ridge, Surrey! This 4,465 sq ft masterpiece boasts soaring ceilings, huge windows, and a grand foyer leading to an open-concept main floor bathed in natural light. The chef-inspired kitchen flows into a massive family room and expansive backyard - perfect for entertaining. Upstairs: 5 generous bedrooms, including a lavish primary suite with spa-like ensuite, plus 3 full baths. Premium finishes throughout: carpet, tile, crown moulding, designer lighting. Surrounded by multi-million dollar estates & nature, yet mins to Hwy 10, Scott Rd, top schools, Richmond, Vancouver & US border. Don't miss this once-in-a-lifetime Panorama Ridge gem! (id:46156)
2443 Florence St
Oak Bay, British Columbia
Prime Oak Bay Location! Nestled in a highly walkable area (Walk Score 93), this exceptional home is close to top-rated schools including Oak Bay High and Willows Elementary, major shopping, vibrant restaurants, and the Royal Jubilee Hospital. Built in 2011 by an award-winning builder and designed by John Comuzzi, this residence was inspired by the classic architecture of 1913, offering 9’6” ceilings and an open concept main floor that flows seamlessly through the kitchen, dining, living, and family rooms. Enjoy two gas fireplaces, a stunning chef’s kitchen with a large island and stainless steel appliances, and vaulted ceilings in both the family room and expansive 725 sq.ft primary suite with its own Electric Fireplace. With 4 bedrooms, 3 bathrooms, and over 3,000 sq. ft. on three levels, this home also offers potential for a suite with 8’ ceilings. Rare rear lane access, oversized single garage, and beautifully landscaped grounds with raised gardens complete this remarkable property. (id:46156)
126 5888 144 Street
Surrey, British Columbia
Outstanding value in Sullivan Station! This bright 4 bed, 4 bath corner-unit townhome in the desirable One44 complex features a spacious open-concept main floor with a stylish kitchen offering Corian countertops, S.S. appliances, large island, and a formal dining area, plus a welcoming living room with a cozy fireplace. Upstairs offers 3 bedrooms, with a spacious primary, full ensuite, and a 2nd 4-piece bathroom, while the lower level includes a versatile 4th bedroom or den with a convenient half bath. One of the largest yards in the complex! Enjoy low strata fees and excellent amenities-fitness room, multipurpose space, kitchen, meeting area, and TV lounge. Close to schools, shopping, amenities, recreation, and more! Easy access to Hwy 10 and King George Blvd. Call now for more info! (id:46156)
102 3226 Shelbourne St
Saanich, British Columbia
Nestled in the urban neighbourhood of the Shelbourne Valley, Oak & Stone by Abstract Developments sets the standard for vibrant West Coast living. This light-filled, thoughtfully designed 1 Bed + Den, 1 Bath home features over-height ceilings and expansive windows across 546 sq ft of open living space & a 151 sq ft patio. The bright, airy kitchen with quartz countertops, under-cabinet lighting, soft-close cabinets, matte black hardware, and premium stainless-steel appliances is perfect for entertaining. The in-home flex space provides versatile options to suit your lifestyle. Contemporary interiors offer two colour palettes, luxury vinyl plank flooring, and cozy broadloom carpet in the bedroom. Includes one parking space and cycling-friendly amenities, including secure bike storage with e-bike charging. Centrally located, just minutes from parks, schools, beaches, and essentials. Price + GST, first-time buyers are eligible for a rebate. Presentation Centre located at 3198 Douglas. (id:46156)
2676 Mcbride Avenue
Surrey, British Columbia
This Crescent Beach home offers charm, character and lifestyle , a home that is move in ready and has been updated and renovated. Enjoy the quiet setting and location within CB, only a block away from the ocean itself, plus the Cafes and restaurants that are only a 2 minute walk. The owners created a home that is to be an Outdoor/ Indoor living space, beautiful large open areas on the main floor, plus Outdoor areas that feature a covered Porch, a rear yard deck and firepit area. The Primary features a large room with amble closet space and a stunning Ensuite. Many small designer touches thruout. A Carriage house that is ideal for work, a student pad or home gym. Built off the old detached garage offers great additional space not included in house SQFT. Could easily be a suite. (id:46156)
10283 Kent Road, Fairfield Island
Chilliwack, British Columbia
Beautifully renovated home on desirable Fairfield Island. Fully updated inside and out with a warm, modern feel and thoughtful finishes throughout. Enjoy a private backyard retreat with above-ground pool, spacious patio and sundeck - perfect for relaxing or entertaining. The detached workshop is ideal for projects or storage, and the garage is set up for vehicles, motorbikes or hobby work. Two driveways provide ample parking for RVs, boats and multiple cars. A move-in ready home with room to live, play and grow. Basement has plumbing rough-in for additional bathroom. (id:46156)
104 3263 Alder St
Victoria, British Columbia
Welcome to Arrow Hill, a charming 16-unit building that combines comfort, style, and convenience. This bright and spacious 2-bedroom, 2-bathroom condo features an inviting layout, perfect for both relaxing and entertaining. The beautifully renovated kitchen showcases modern finishes and thoughtful design, flowing seamlessly into the living and dining areas. Enjoy the practicality of in-suite laundry, secure covered parking, and dedicated storage for all your essentials. Ideally located near Uptown Centre, Mayfair Mall, and a wide variety of shops, restaurants, and services, this home offers unbeatable accessibility. Easy access to both the Patricia Bay Highway and the Trans-Canada Highway makes commuting around Greater Victoria a breeze. Call your agent today to schedule a viewing! (id:46156)
13950 Blackburn Avenue
White Rock, British Columbia
Totally White Rock! A few minutes to the beach with a smaller town lifestyle, while being convenient to all amenities. Home is situated on a quite street. The corner lot provides an abundance of natural light. Open main floor concept with a newer kitchen, a 20' x 11' living room, and 2 spacious bedrooms. Downstairs the primary bedroom has its own fireplace, with a huge closet and full ensuite. Outside is easy outdoor living with a private fenced yard and numerous decks. Ideal for a professional couple or a smaller family. Better than a townhouse with its own space and w/o strata fees. OPEN HOUSE SATURDAY AND SUNDAY JANUARY 24TH AND 25TH 2:00 to 4:00 pm. (id:46156)
16498 77 Avenue
Surrey, British Columbia
Well-maintained and spacious one-and-a-half-level home with full walk-out basement on a full acre with sunny south exposure. Custom-built for the original owner, this home offers abundant natural light, fruit trees, and vegetable gardens, perfect for gardening enthusiasts. Enjoy unobstructed views of Mt. Baker, Northview Golf Course, and the Serpentine Valley. Approximately 5,600 sq ft of living space in a quiet, family-friendly neighborhood close to William Watson Elementary, Fleetwood Park Secondary, golf courses, and SkyTrain. The bright walk-out basement and flexible layout offer strong rental income potential. A rare combination of privacy, space, scenery, and versatility. (id:46156)
7051 196b Street
Langley, British Columbia
Beautifully maintained and updated 6-bed, 3.5-bath home in the heart of Langley's Willoughby Heights. This residence offers modern comfort with central A/C, a spacious chef's kitchen featuring quartz countertops, a large island, stainless steel appliances, gas hookups for both the stove and outdoor BBQ, two cozy gas fireplaces, and instant hot water on demand. The basement boasts a newly renovated 2-bed, 1-bath suite with a private entrance-ideal as a mortgage helper or in-law suite. Enjoy year-round entertaining on the large covered back deck. Built by Park Ridge Homes, this property also features fresh paint throughout, giving it a "like-new" show-home feel. School catchments include Donna Gabriel Robins Elementary, Peter Ewart Middle, and R.E. Mountain Secondary. A must see home! (id:46156)
4280 Red Mountain Road Unit# 409
Rossland, British Columbia
Mountain retreat in this high-ceiling, loft-style condo—one of the few units that offers a view of RED Mountain right from your window. Built in 2024, this brand-new, luxury modern home blends contemporary design with cozy alpine charm, just a minutes’ walk from the lifts. Inside, the open-concept layout features a full-size kitchen with modern appliances, sleek finishes, and plenty of counter space for cooking or entertaining. The loft area provides a sense of privacy while enhancing the spacious feel of the home, comfortably sleeping up to six. With 1.5 bathrooms and in-suite laundry, this condo is designed for convenience and comfort in every season. Cleverly integrated, wall-to-wall storage systems keep everything neat and organized. Step outside your door to enjoy an array of building amenities, including a BBQ deck, indoor lounge with kitchen, dining tables, sofas, and fireplace, a shared office/study space, a fully equipped gym, coin laundry, and secure bike locker. Plus, Piste Off—the RED Mountain retail store—is conveniently located right in the same building. You’ll also appreciate the secure, heated, and easily accessible parking spot — enjoy smooth entry with no sharp turns, just drive straight in. Whether you’re looking for a personal mountain getaway, a year-round home base, or an income-generating investment property, this property offers incredible flexibility and unbeatable location. Grab the key—your Rossland adventure begins here! (id:46156)
660 Millstream Lake Rd
Highlands, British Columbia
Discover this charming 1.24-acre property in the Highlands—just 10 minutes from Costco and Millstream Market. Originally a 1989 manufactured home, it was beautifully converted in the early 2000s into a spacious 3-bedroom plus den rancher. Enjoy an open, modern layout featuring a large kitchen with quartz counters, a bright family room, a living room with vaulted ceilings and cozy woodstove, and a separate dining area. The primary bedroom includes a 2-piece ensuite, with two additional bedrooms, a den/office (potential 4th bedroom), and laundry area. Highlights include solid wood floors, Hardie board siding, and a heat pump (requires servicing). Outside, relax on the private patio surrounded by a park-like setting with level lawns, gardens, a stream, trails, and a treehouse. Detached workshop, storage building, and ample parking with RV space. New well pressure tank. A peaceful family-friendly property—perfect for kids and pets. (id:46156)
2561 168 Street
Surrey, British Columbia
Welcome to this modern, light-filled home featuring 10' ceilings, expansive windows, AC and a chef's kitchen with an oversized island, and stainless steel appliances. The family room opens to a covered deck and a low-maintenance backyard upgraded with premium artificial turf. Upstairs offers 4 bedrooms, with the former lounge area converted into an additional bedroom. The basement includes an extra media room and a dedicated space where the seller currently operates a DAYCARE-offering excellent flexibility. Seller upgrades include a new awning over the separate entrance, asphalt-paved outdoor parking, and enhanced 18" insulation in the attic and 6" in the garage. Minutes to Morgan Crossing, top schools, transit, and the Grandview Heights Aquatic Centre. Open House : Jan 24, Sat (2-4pm) (id:46156)
87 Swallow Street
Kitimat, British Columbia
Welcome to this beautifully updated 4-bedroom, 1.5-bath home, offering bright and comfortable living in a quiet, family-friendly neighbourhood. The spacious main floor features a refreshed interior with new flooring, fresh paint, and large picture windows that fill the living room with natural light. The modern kitchen boasts stainless steel appliances and plenty of storage, making meal prep a breeze. Upstairs offers additional bedrooms perfect for family, guests, or office space. Recent updates include a brand-new roof and an upgraded 200-amp electrical panel, giving you peace of mind for years to come. Centrally located and within walking distance to all schools, this home combines modern updates with convenience and charm. A must-see!! (id:46156)
28 15775 Mountain View Drive
Surrey, British Columbia
Do not miss! GRANDVIEW by award-winning builder Adera-where modern living meets a serene natural setting. The entry level includes a flex room, a handy powder room, and direct outdoor access. The home provides exceptional privacy with views of lush greenery and a tranquil pond right at the back. The open-concept main floor features a bright, inviting layout with a beautifully maintained kitchen complete with stainless steel appliances-perfect for cooking, entertaining, or gathering with family. Upstairs, you'll find two well-appointed bedrooms, a full bathroom, and a conveniently located laundry room. The top floor is dedicated to the spacious primary suite,and a large deck to relax. This home is in mint condinion.Residents of GRANDVIEW also enjoy resort-style amenities, including a pool. (id:46156)


