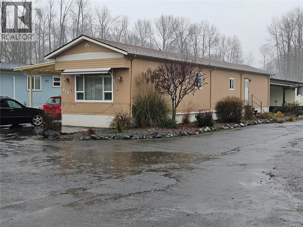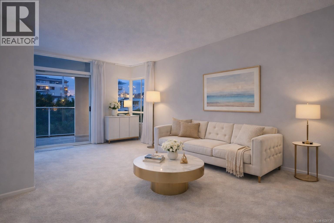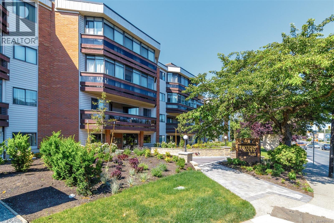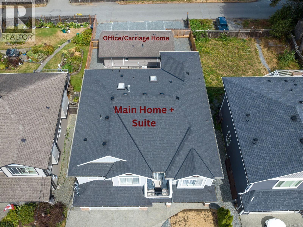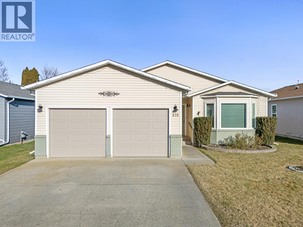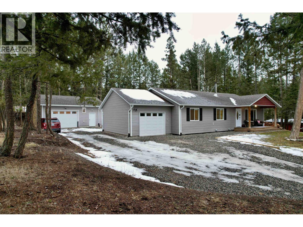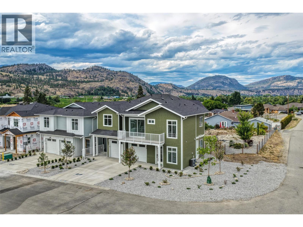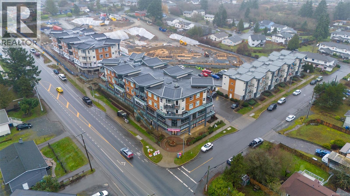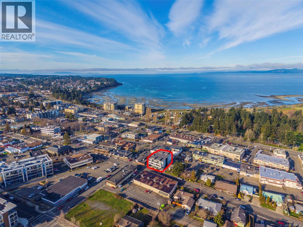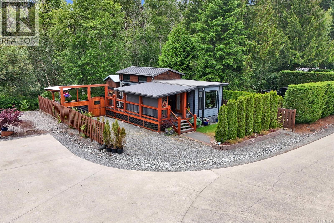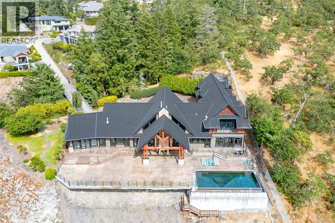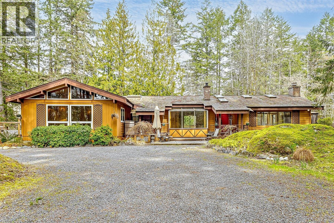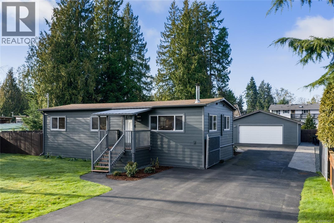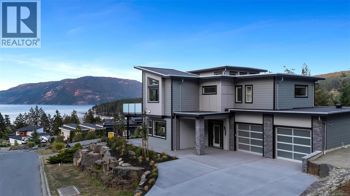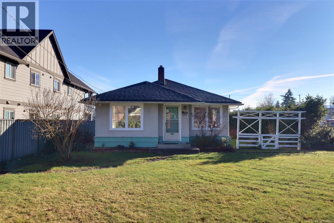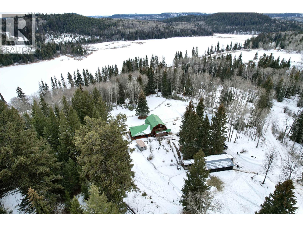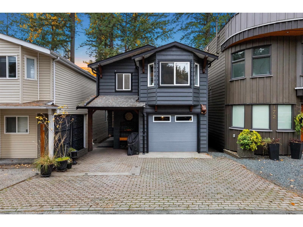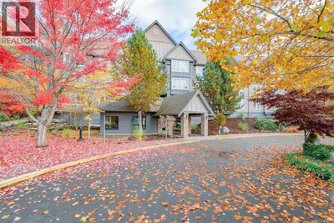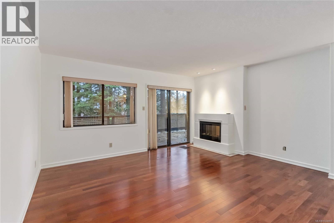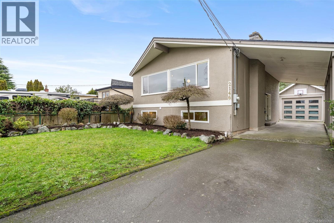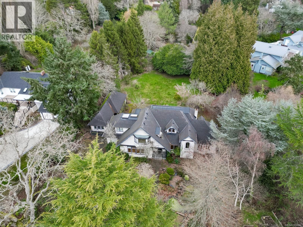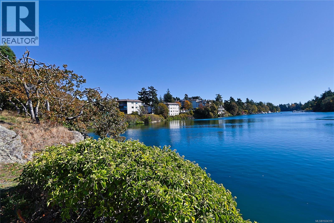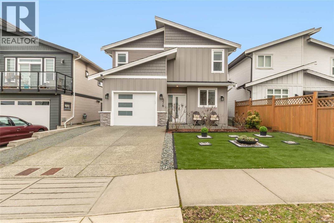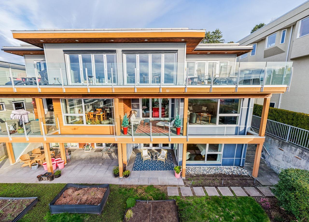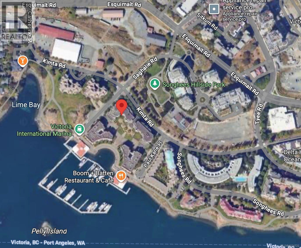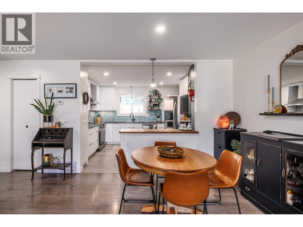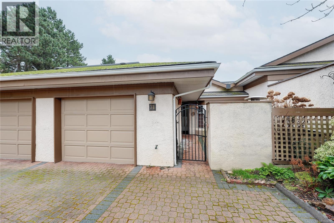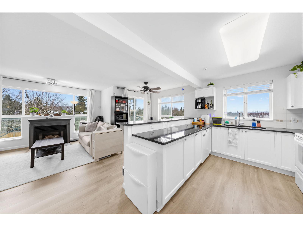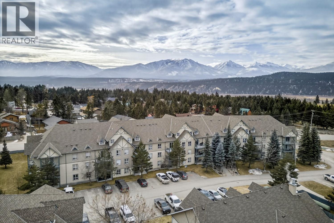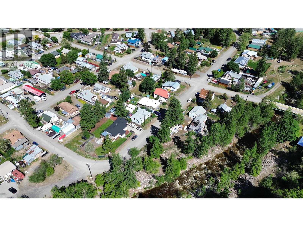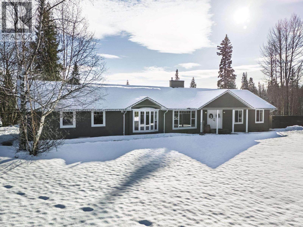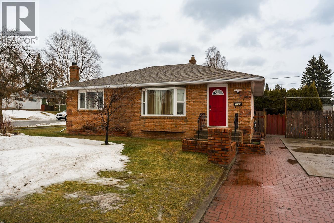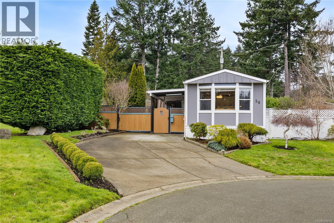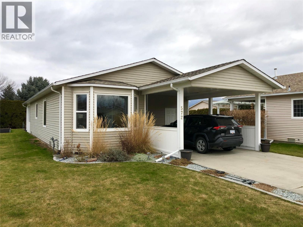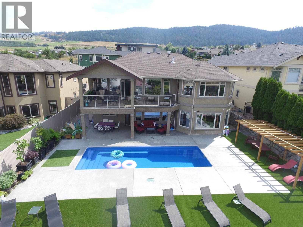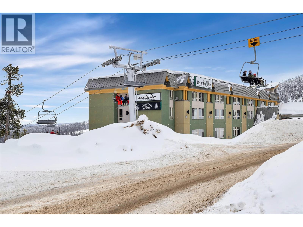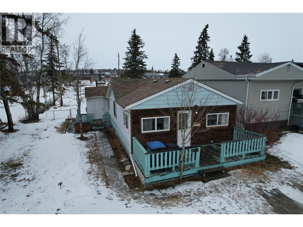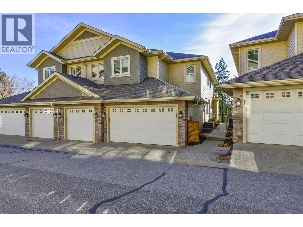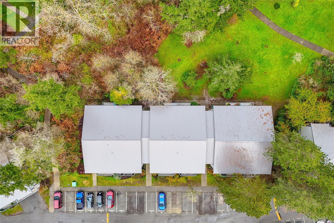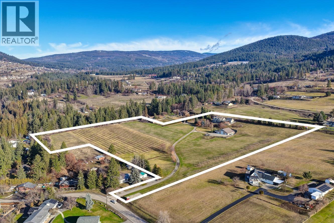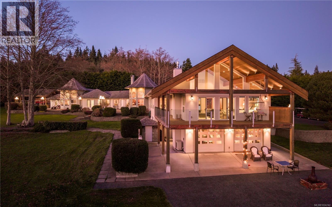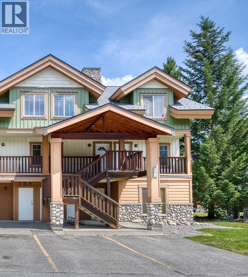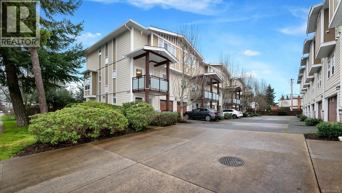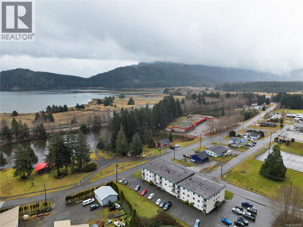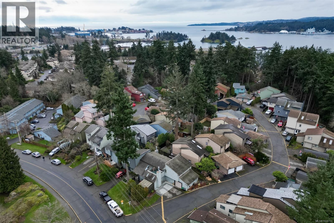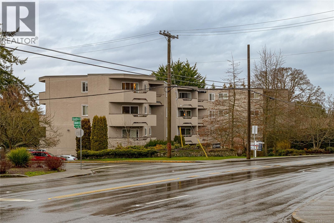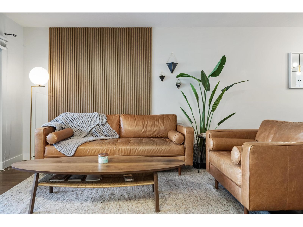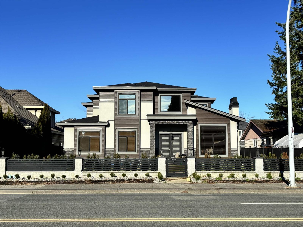815 2885 Boys Rd
Duncan, British Columbia
This is it! One meticulously cared for manufactured home complete with several updates with a location in the ever popular Silver Park. The property is situated in a quiet area of the park with an abundance of shrubs and greenery running throughout that have also been well maintained to establish pride of ownership. With over a thousand square feet of an easy living floor plan including two bedrooms and a three piece bath its quality is evident inside and out. Several improvements have been added to this home including Vinyl Windows, Heat Pump, Hot Water Tank, flooring etc. along with a newer Covered Deck leading to the bonus workshop. With all amenities close in The City Of Duncan its picture perfect for that care free lifestyle of The Cowichan Valley. This one wont last, so book your showing! (id:46156)
305 1020 View St
Victoria, British Columbia
Welcome to effortless urban living in the heart of Victoria. Bright and well-appointed downtown condo set within a solid steel and concrete building, providing exceptional soundproofing and lasting quality, with a functional layout designed for modern, easy living. The open living and dining area is filled with natural light, creating an inviting space perfect for both relaxed evenings at home and hosting friends. Neutral finishes throughout provide a warm, timeless backdrop and a flexible canvas to make the space your own. Step outside to the private covered balcony — ideal for morning coffee, fresh air, or unwinding at the end of the day while enjoying the surrounding greenery and birdsong. The bedrooms are generously sized and offer comfortable retreats. The home has been tastefully updated throughout with newer flooring, refreshed bathrooms, brand new carpet, and brand new never-used kitchen appliances, giving buyers the confidence of a truly move-in ready home. Residents enjoy a professionally managed, well-maintained building with excellent amenities including a fully equipped gym, sauna, jacuzzi, and a welcoming lounge/gathering room. All of this just steps from cafés, restaurants, shopping, and everyday essentials, yet tucked into a setting that feels surprisingly peaceful and green — the perfect blend of vibrant downtown energy and natural calm. An excellent opportunity for first-time buyers, professionals, or investors seeking location, lifestyle, and long-term value. (id:46156)
403 1560 Hillside Ave
Victoria, British Columbia
Experience refined living in this top floor 2 bed, 2 bath condo situated in an exclusive 55+ community. With the addition of two skylights and an electric fireplace, this home blends modern comfort with timeless charm. The spacious layout features a well-appointed kitchen boasting contemporary appliances and ample storage, seamlessly flowing into a cozy living area ideal for relaxation and gatherings. Both bedrooms are generously sized, offering comfort and privacy, while the primary bedroom includes an en-suite bathroom for added convenience. Bonus hallway area is spacious enough to accommodate a desk for an additional office space or reading nook. A private enclosed balcony provides a serene outdoor space with views of the surrounding area. Located in a convenient locale near shopping, dining, and recreational facilities, this condo ensures both convenience and tranquility. Residents can enjoy a shared common room, fostering a vibrant social atmosphere. (id:46156)
2148 Lark Cres
Nanaimo, British Columbia
R5 ZONING VERIFIED! Executive Home + Legal Suite + Detached ''Flex'' Building. 2,500sf Residence + 550 sq.ft. suite +450 sq.ft finished detached flex building offers 3 paths: 1. PROFESSIONAL: Turn-key Live/Work. Detached building is currently a finished Medical Clinic (Heat Pump/Plumbing/Parking). Eliminate business overhead & enjoy rental income from the Legal Suite. 2. INVESTOR: R5 Zoning confirms Clinic can be converted to Legal Garden Suite. Create a 3-Stream Income: Main House + Legal Suite + Garden Suite ($81k/yr potential). 3. SAVVY HOMEOWNER: Executive Home + 2 rentals ($40K/yr potential) THE SPECS: Rare 400-AMP Service (dual meter), EV Charger, Double Garage + 9 Spots + RV Parking (Power/Sewer). 2019 Roof.. Main home is 4 Bed (easy 5). Legal Suite is 1 Bed (Layout allows expansion to 2 Bed). Live in luxury or hold as high-yield investment. Renovated throughout. (Measurements approx; Buyer to verify). So much more, really is a must see! (id:46156)
1260 Raymer Avenue Unit# 438
Kelowna, British Columbia
The always popular and most sought after “D” plan! This nicely updated 1390 sqft Rancher features an open concept custom kitchen, updated bathrooms including a custom ensuite shower, updated laminate flooring, gas fireplace, newer A/C, brand new hot water tank and a nice private yard with raised garden beds and plenty of patio space. Sitting in the quiet N.E. corner of the community makes this home an ideal and quiet downsize. Currently $633/month for the rent/lease to Sunrise Village. Not a strata so no monthly meetings, minimal rules and regulations and you get your own yard to enjoy. (id:46156)
4887 Gloinnzun Crescent
108 Mile Ranch, British Columbia
WELCOME HOME TO EASY RANCHER LIVING IN THE 108! This beautifully maintained 3-bed, 2-bath rancher is the kind of place that just works-whether you’re starting out, slowing down, or somewhere happily in between. Backing onto a peaceful greenbelt, you’ll love the privacy and the feeling of space, while still being right in the heart of the community. Inside, the layout is functional and inviting, with a cozy wood stove in the living area—perfect for cold winter nights, hot chocolate in hand. The dining room opens onto a sunny sundeck, ideal for summer BBQs, family gatherings, or keeping an eye on kids and pets at play in the fully fenced yard. The home offers both a single attached garage and a detached heated garage with its own hydro service—great for hobbies, projects, storage, or the ultimate workshop setup. Best of all, this is a truly move-in-ready home where you won’t have to lift a finger. Located in the sought-after 108 Mile Ranch where neighbours wave and life moves at a comfortable pace. (id:46156)
394 Chardonnay Avenue
Oliver, British Columbia
Exquisitely crafted 3 BEDROOM + DEN, 3 BATH half-duplex with suite potential has a fantastic floor plan that combines versatility with modern comfort. NO STRATA FEES! The ground floor contains 1 bedroom plus a den, full bathroom, laundry & a large wet bar that could be converted into a 2nd kitchen. Separate entrance makes it ideal for an in-law suite or mortgage helper. Upstairs discover an open concept floor plan with 2 bedrooms, 10-ft ceilings & amazing mountain views! Gourmet kitchen with high-end stainless steel appliances & gas range (all with 2-year warranty), quartz countertops, kitchen island, modern lighting & cabinets made of real wood! Beautifully designed, spacious living area with built-in wall accents. Large windows provide tons of natural light, with sliders off the living room onto a north facing balcony, a cooler option during the hot Okanagan summer. Primary suite has a walk-in closet, 3-pce ensuite with large tiled walk-in shower & a balcony to enjoy the sunshine & beautiful south-facing views. Another bedroom & full 4-pce bath complete this level. The exterior offers a private concrete patio in the north facing back yard, tasteful landscaping & U/G irrigation. Attached single car garage with EV charging rough-in. 10-year home warranty for peace of mind. FIRST-TIME HOMEBUYERS, you are GST EXEMPT! Excellent location near the lake, walking trails, golf, recreation, wineries & more! GST applicable. Book your private showing today! (id:46156)
205 525 Third St
Nanaimo, British Columbia
Discover modern living at its finest in this beautifully appointed corner unit in the heart of Nanaimo’s vibrant University District. Built in 2020, this well-designed 2-bedroom, 1-bath strata apartment offers 918 sq.ft. of bright, open-concept living with 9-foot ceilings and expansive windows that capture natural light and peaceful mountain views. The contemporary kitchen is thoughtfully laid out for entertaining and flows seamlessly into the living and dining areas. Step outside to the generous covered deck, an ideal extension of your living space. The floor plan also includes in-suite laundry and a versatile den. Ideally located just steps from Vancouver Island University, the Aquatic Centre, and transit, with secure underground parking, bike storage, and a pet and rental friendly strata. Measurements are approximate. (id:46156)
203 113 Hirst Ave E
Parksville, British Columbia
An Adorable Condo in the Heart of Downtown Parksville! You'll not find a better 'walk-to' location in all of town than this bright and inviting 681 sqft 1 Bed/1 Bath Condo, perfectly positioned in 'Oceanside Palms', a newer development located in one of Parksville’s most active and vibrant areas, with everyday conveniences right at your doorstep. Thoughtfully designed with a great layout that maximizes floor space, it offers a touch of elegance in the finishing, durable laminate flooring, in-unit laundry, and south-facing windows that fill the home with a bright ambiance. One parking space is included, and the pet-friendly building features a secured entry, elevator access, and no age restrictions. You are steps away from shopping, services, cafés, and dining, with the popular 'Summer by the Sea' seasonal market happening just around the corner. A short stroll takes you to grocery stores, the Community Park, the oceanfront boardwalk, and Parksville’s beautiful sandy beach—making this a truly unbeatable location! Step inside to discover a stylish 4-pc Designer Kitchen featuring inset lighting, quartz countertops, a subway tile backsplash, a beverage center/coffee bar, and abundant shaker-style cabinetry with display shelving. A generous island offers seating for three and storage beneath, complemented by Samsung stainless steel appliances. The bright Living/Dining Room includes a lighted ceiling fan and excellent wall space for art, while a sliding glass door fills the space with natural light and opens to a covered, south-facing balcony with lovely views over town to Little Mountain. Add a bistro table and two chairs, and you'll have the ideal spot for morning coffee, relaxed afternoons, or sunset dining. The Bedroom also offers balcony access and a walk-through closet with cheater ensuite access to the 4-pc Bath featuring tile flooring and a tub/shower combo. A laundry closet with a stackable washer and dryer completes the layout. Visit our website for more info. (id:46156)
32 10750 Central Lake Rd
Port Alberni, British Columbia
Looking for a vacation property that offers forest views, lake views & beach access? Look no further! Opportunity to buy a furnished vacation home at Great Central Lake, on your own strata lot (no pad fees or leases here!) - pack your bags & bring the boat (buyer to verify moorage availability)! This end lot has no direct neighbors & includes the park model & shed, plus RV parking - perfect for 2 families or multi-generational vacationing. The home offers a bedroom, full bathroom with a tub, plus a loft space upstairs that could be used as extra living space or guest room. Walk outside to your outdoor living area with a covered deck, fire pit and more! Walk right from your unit to swim at the shared beach on the quiet lagoon side of the complex, plus the strata offers a dock for boats, a beach & swimming platforms. Trestle RV park is a sought after community with pickleball, pets allowed, a common strata building with laundry (no coins, included in your strata). No rental restrictions! (id:46156)
1 6222 Lower Chippewa Rd
Duncan, British Columbia
West coast contemporary masterpiece rests atop the hills of Maple Bay with breathtaking views of the Cowichan Valley! Drive over your own private bridge onto a stamped concrete courtyard and experience architecture at its finest! High ceilings (peaks at 29'), almost floor to ceiling low E tinted windows to take in the outstanding views, heated granite floors throughout the entire main level, a granite island kitchen to die for (24' x 20' + separate 10' x 12' pantry!), and a 1200+ sq ft primary bedroom wing with the most alluring ensuite & dressing room are a few outstanding features that this phenomenally spacious home offers. With 3 spacious bedrooms, 4 deluxe bathrooms and 2 stone natural gas fireplaces, there is room for every member of the family. Enjoy the infinity pool from the large concrete /slate decks, hot tub, shower room, large sitting area with the outdoor stone pizza oven. The South boundary adjacent is an Ecological Reserve. Far too many custom features to mention. (id:46156)
2298 Munn Rd
Highlands, British Columbia
Enjoy Serene Country Living on 4 acres close to town. This spacious Ranch Style home is nestled into the beautiful and peaceful landscape of the Highlands. Over 2400 sq ft on one level with an impressive living room with vaulted and beamed ceilings and a huge feature brick fireplace. Adjoining large dining room with walls of windows to enjoy from every angle in this bright room. Unique post and beam architecture add character to the kitchen with nice eating area plus a cozy family room with wood stove. Flooring has been upgraded to plank flooring and tile for a more modern look. A Great Layout with 4 bedrooms plus 2 full baths on one side of the home and living areas on the other. A dozen windows were upgraded to Low-E for energy savings. Both private wells were brought up to code. Two huge private decks, one with hot tub to enjoy the tranquil wooded surroundings and a lovely ground level patio offering lots of outdoor areas to relax and enjoy your private oasis. A lovely enclosed garden area for your vegetables and berry bushes. Bonus of a large detached double garage with a huge workshop(35x17) with power for your hobbies. This rural oasis is just a dream property. Enjoy numerous fruit trees and watch the deer sitting on their favourite spots on your property. This home is a must see as it could be your Dream Home. (id:46156)
775 Barclay Cres S
French Creek, British Columbia
Welcome to this beautifully updated three bedroom home in the highly sought after French Creek community, set on a private and spacious 0.29 acre lot. Offering 1,020 square feet of well designed living space, this home has been meticulously maintained and is truly move-in ready. Extensive recent upgrades include a brand new kitchen, new flooring and paint throughout, new siding and decks, a heat pump, hot water tank, woodstove, and a new washer and dryer, providing modern comfort, energy efficiency, and peace of mind for years to come. The fully fenced backyard is a private outdoor retreat, complete with mature fruit trees, a greenhouse, and a garden shed, ideal for gardeners, hobbyists, or those who simply enjoy outdoor living. A standout feature is the detached shop with double garage, offering abundant storage and workspace, plus an attic above for added flexibility. Conveniently located near French Creek Marina, Morningstar Golf Course, and local amenities, this property delivers exceptional value with its generous lot, extensive updates, and impressive shop space. (id:46156)
5 1060 Shore Pine Close
Duncan, British Columbia
This stunning, brand-new home built by Larry Nylen Construction is now complete and ready for a discerning buyer. Enjoy elevated water views of Maple Bay, Saltspring Island and beyond from this thoughtfully designed 3,200+ sqft residence with 4 bedrooms and 3 bathrooms. The main level features 9–14' ceilings, oversized windows, engineered wood floors, and a gorgeous kitchen with Wolf range, Fisher & Paykel panelled fridge & dishwasher, plus a spacious pantry. The primary suite offers a walk-in closet and luxurious 5pc ensuite. Automated Hunter Douglas blinds throughout the entire home add ease and elegance. Downstairs offers 2 large bedrooms with walk-in closets and a huge rec room with wet bar and walk-out patios. Additional highlights include a double garage, heat pump, 2/5/10 new home warranty and Step 4 BC energy code construction. Water and sewer are included in the monthly fee. (id:46156)
692 5th St
Courtenay, British Columbia
Visit REALTOR website for additional information. This well-maintained 3 bedroom, 1 bathroom home sits on a generous 0.18-acre corner lot in a sought-after Courtenay location. The bright living room features a large picture window that fills the space with natural light. The kitchen offers ample cabinetry and flows into the dining area, ideal for daily living and entertaining. Three comfortable bedrooms, a full 4pc bathroom, and in-home laundry complete the functional layout. A heat pump ensures efficient year-round comfort, while a newer roof adds peace of mind. Outside, enjoy a grassy yard with mature trees, providing privacy and flexibility. Zoned for duplex o multi-residential use, this property is an excellent investment opportunity just steps from downtown Courtenay’s shops, restaurants, parks, and amenities (id:46156)
7671 Rutherford Road
Bridge Lake, British Columbia
Tucked away on over 10 private acres with a slice of waterfront on Burn Lake, this character-rich log home offers a rare opportunity to slow down and reconnect with nature. From swimming & paddling in the summer to quiet mornings watching wildlife, this is a property designed for peace, privacy, & gathering. Warm & inviting inside, the home features newly refinished solid wood floors, a charming Elmira wood-burning cookstove, and a cozy wood fireplace tied into the heating system for added warmth and ambiance. Outdoor living is a highlight, with a south-facing deck, balcony off the upper bedrooms, and covered porches that extend the living space in every season. The property is fully fenced and cross-fenced and includes a detached heated workshop, 3-stall barn, pole barn for hay storage, and more great outbuildings—ideal for hobby farming, horses, or simply space to create. A peaceful retreat that works as a summer getaway or full-time residence, surrounded by lakes and endless recreation. (id:46156)
173 First Avenue, Cultus Lake North
Cultus Lake, British Columbia
This WATERFRONT Cultus Lake property is just steps away from the lake. Roughly 150k done in renovations including instant hot water, radiant heating, 20 foot custom awning, heated floors in ensuite bathroom, leaf guard protected gutters, kitchen cabinets and more! Beautiful 3 storey property perfect for families or your next vacation home. Enjoy views of the lake from the kitchen and living room. Hot tub included on balcony. Gas fireplace makes for a cozy evening with views of Cultus Lake. Tons of storage for all your lake activities! (id:46156)
201 1620 Townsite Rd
Nanaimo, British Columbia
Quick Possession Possible. This impressive 1067 sf home is complemented by a unique, 769 sf private patio, including a 12'x14 covered area. It is ideal for a homeowner who wants to downsize without giving up on potted gardens and privacy. The spacious living room enjoys a fireplace, corner windows, door onto the covered patio, adjoining large dining area and kitchen. The two bedrooms are nestled to the rear for extra quiet; the primary bedroom has a walk-in closet and 5 piece ensuite. This unit features an underground parking stall (LCP 12) and storage locker (#1), plus common bike storage, elevator, and meeting room; this is a pet-friendly building as well. The location is ideal as you can walk to a grocery store, professional offices (medical/vet/law), coffee shop, and Nanaimo Hospital. You are a short drive to Bowen and Beban Parks, VIU, and across from a French Immersion school (1/4'way). All measurements are approximate and should be verified if important. (id:46156)
1 981 Fir Tree Glen
Saanich, British Columbia
Discover your perfect townhome retreat nestled beside Rithet’s Bog in a peaceful, natural setting. Soak up the sun on your private deck with forest views, or cozy up indoors with warm oak floors, two fireplaces, and inviting living and family rooms that open to the outdoors. The bright, open-concept kitchen features a casual dining area and flows to a secluded patio beside a gentle creek—ideal for morning coffee or quiet evenings. Upstairs, the serene primary bedroom includes a full ensuite, while a second spacious bedroom and full bath provide comfort and flexibility. A main-level flex space adds functionality for work or hobbies. Large windows throughout bring in abundant natural light, creating a warm and welcoming atmosphere. Surrounded by lush gardens and scenic walking trails, this home offers a rare connection to nature while remaining just minutes from shops, services, and amenities. A rare and peaceful lifestyle opportunity you won’t want to miss! (id:46156)
2146 Bradford Ave
Sidney, British Columbia
Take a moment to consider the features and options afforded in this homes floorplan and recent top to bottom redecoration. Solidly built in the late 60's offering a versatile floorplan with 4 spacious Bedrooms, 2 Full Bathrooms, 2 Kitchens, a bright and airy upstairs Living/Dining/Kitchen area that features vaulted ceilings and woodburning fireplace. Painted throughout, some updated light fixtures, door hardware and upstairs appliances durable vinyl flooring and wall to wall carpeting. This one ''ticks all the boxes'' for a variety of buyers - be it a multi generational family or one looking for a suite to help offset the cost of home ownership. Located on the cul-de-sac end of a quiet street on a level partially fenced 50 X 135 foot lot with a very private rear yard. Woodworkers, Hobbyists etc. will love the separate 31x14 workshop complete with an electrical subpanel, over-height Garage Door and 10' ceilings. Simply turn the key, move in...relax...and enjoy!!! (id:46156)
2930 Sea View Rd
Saanich, British Columbia
An exceptional opportunity awaits on coveted Sea View Road in Ten Mile Point. Situated on a level 0.637-acre lot with beach access just steps away, this 1993 custom home was designed by renowned architect Pamela Charlesworth. Perfectly recessed for privacy, the property boasts an expansive, sun-drenched rear yard—an ideal canvas for a swimming pool, gardens, or a carriage house. The interior features a versatile main-floor layout for seamless flow, while the upper level hosts four generous bedrooms. Though awaiting a modern transformation, the home’s intentional design and abundant light provide a fantastic foundation in Victoria’s most prestigious enclave. Enjoy unparalleled lifestyle amenities: explore Konukson Park’s wooded trails or walk 15 minutes to Cadboro Bay Village and Gyro Park. This vibrant hub offers everything at your fingertips, including award-winning Peppers Grocery, Cascadia Liquor, Bliss Spa, pharmacy, pet store, coffee shop, restaurant, pub, and bulk foods. (id:46156)
208 69 Gorge Rd W
Saanich, British Columbia
Open House Jan. 31 12-1 pm Discover comfortable waterfront living at Cedar Shores! This bright, accessible single-level condo features two spacious bedrooms and an open-concept layout perfect for modern living. The southwest-facing suite includes a private patio with views of the Gorge, convenient in-suite laundry, and a cozy wood-burning fireplace. The primary bedroom boasts a generous walk-in closet and a full 4-piece ensuite bathroom. Enjoy the lifestyle...located in a peaceful waterfront community along the Gorge, Cedar Shores puts you steps from major bus routes with downtown Victoria, shopping, parks, and walking trails just minutes away. Enjoy exceptional amenities including an indoor pool, whirlpool, sauna, outdoor tennis court, additional recreational facilities, with storage for bikes and kayaks. Available for immediate possession—schedule your viewing today! (id:46156)
578 Menzies Ridge Dr
Nanaimo, British Columbia
Beautifully maintained detached duplex offering modern comfort and functional family living. With approximately 1,788 sqft of thoughtfully designed space, this home features 3 bedrooms plus a den and 3 bathrooms—providing flexibility for growing families or those working from home. The bright open-concept main floor showcases a contemporary kitchen with quartz countertops, stainless steel appliances, gas range, and a generous island—perfect for gathering and everyday living. The inviting living area features a stylish fireplace and access to a partially covered patio, creating a comfortable space to relax or entertain. Upstairs offers a spacious primary bedroom with walk-in closet and ensuite, along with two additional bedrooms and a full bathroom. Comfort is ensured year-round with a gas furnace, air conditioning, and hot water on demand. Low-maintenance artificial turf enhances curb appeal, while the fully fenced backyard provides a private outdoor space for all family to enjoy. Attached garage and modern finishes throughout complete this move-in ready home, conveniently located close to everyday amenities. All date and measurement are approximate, please verify if important. (id:46156)
14976 Beachview Avenue
White Rock, British Columbia
Sophisticated coastal living in custom-built executive townhouse with ocean views. Designed for elegant daily living & effortless entertaining, this 3 level home offers a private elevator & radiant floor heat. Open concept main level features hardwood floors, gas fireplace, fresh paint, powder room & covered patio ideal for sunset cocktails. Chef's kitchen showcases high end appliances, large island, spacious walk-in pantry & ample cabinetry. Ground-level offers 2nd patio plus bedroom with Murphy Bed & private en-suite. Serene Primary Suite retreat with large walk-in closet & spa-inspired en-suite with level-entry shower. 2 parking spots, EV charging, workshop & storage locker. Pets allowed. Quiet street, fenced yard, steps to Marine Dr dining, shops, White Rock Pier & Promenade. (id:46156)
203 165 Kimta Rd
Victoria, British Columbia
Welcome Home to this immaculate two-bed, two bath spacious suite at The Legacy, a premium steel and concrete building steps to the Sohngees Waterfront, Victoria’s premier ocean walkway. Enjoy your morning coffee in the bright kitchen with large dining area, granite counters and all brand new appliances. 9 foot ceilings and crown moldings centre the welcoming living room featuring a cozy gas fireplace and opens to a large peaceful deck adjacent to beautiful trees. Bedrooms thoughtfully located at opposite ends have new broadloom. Expansive Primary features large walk in closet and full ensuite. The building features a grand foyer with expansive ocean views, secure underground parking, storage locker, and many extras including car wash, EV charging, workshop, fitness centre & meeting room. A well run and friendly building with a very robust contingency. A well established quiet and safe neighborhood yet steps to great restaurants and water taxi. Imagine your 15 minute stroll along the waterfront to the legislature lights on a summer’s eve. Easy to view - call today! (id:46156)
865 Theodora Road
Kelowna, British Columbia
*WELCOME HOME* Situated in one of South Rutland’s most coveted neighbourhoods, 865 Theodora Road offers a fully-renovated, thoughtfully designed, move-in ready property perfect for the first-time home owner, empty nester, or retired couple searching for well- utilized square footage and the option to supplement your monthly mortgage obligations with a legal in-law suite. Recent upgrades include a fabulous custom kitchen complete with brand new stainless steel appliances, a fully renovated main bathroom and ensuite, and a new roof and stairs on the back sundeck. The gorgeous upstairs kitchen peninsula is the ideal spot to savour your morning coffee and take in the view from the picturesque front window. The kitchen cabinets are made of plyboard and soft close. BONUS: All windows (excluding the large front picture window) have been replaced in the last 2 years, creating a warm & inviting space with a useable wood fireplace both upstairs and down. The bedroom ceiling in the downstairs unit has been soundproofed with Rockwool so privacy is maxed. There is an abundance of parking, and spectacular mountain and valley views. This prime location is only 10 minutes to the UBCO campus, 15 minutes to Kelowna International Airport, 5 minutes to downtown Rutland, including the Rutland Central Commercial District, all levels of schools, shops, banking, grocery stores, pharmacies, YMCA, Athletic fields and the world renowned Big White Ski Resort, 30 minutes from your front door. (id:46156)
31 901 Kentwood Lane
Saanich, British Columbia
Welcome to Falcon Ridge Ridge Estates a sought after retirement community located in the heart of Beautiful Broadmead and walkable to grocery shopping, pharmacies and other local amenities. This large well cared for 4 bedroom Townhome is well located within the complex offering abundant natural light and distant city and mountain views. The design of this Townhome features a large Primary bedroom on the main level accompanied by a newly renovated ensuite with walk in shower and large walk in closet. A large living combination dining room with vaulted ceilings is also offered on the main level as well an inline family room off the kitchen which leads onto the exterior elevated deck to enjoy your morning and afternoon sun. A second bedroom, full bathroom and laundry room helps complete the main level. Downstairs you will find two more good sized bedrooms another full bathroom large 675 sqft full height crawl space for storage. Put this one on your list to view, you won't be disappointed knowing that you have discovered one of the nicest locations within this friendly community which offers an indoor year round swimming pool , games room and lots of recreation features. For buyers needing onsite RV storage/ parking the complex has designated an area on the property for that. Falcon Ridge is a great place to call home . Call today for your personal showing. (id:46156)
305 6390 196 Street
Langley, British Columbia
A fantastic opportunity for first-time buyers or investors alike! Welcome to Willowgate-a bright and beautifully 1-bedroom, 744 sq ft home offering comfortable and functional living. This unit features northeast exposure, mountain views, and a spacious L-shaped balcony perfect for relaxing or entertaining. The open-concept kitchen flows seamlessly into the living area, complete with a cozy gas fireplace (gas included in strata fees) and a generously sized bedroom. Includes 1 parking stall. Located in an unbeatable, walkable neighbourhood-just steps to Willowbrook Mall, Superstore, restaurants, and transit, and only a few blocks from the future SkyTrain. (id:46156)
4767 Forsters Landing Road Unit# 205
Radium Hot Springs, British Columbia
MOUNTAIN VIBES WITH A COLOURFUL TWIST! Finally—a mountain retreat that lets you enjoy all the adventure, beauty, and serenity of the Rockies—without resigning yourself to boring greys, browns, and tans. This bold, artistic condo in the Peaks at Radium Hot Springs is bursting with personality and style. Professionally designed with custom furnishings, one-of-a-kind decor, and unique artwork, it’s a space that instantly feels like a getaway from the ordinary. With two generous bedrooms, a spacious living and dining area, and a fully equipped kitchen, this condo is perfect for entertaining friends and family or enjoying your own private & quiet mountain escape. The large south-facing deck invites you to bask in summer sunshine or savor a cozy winter evening curled up by the propane fireplace. Adventure is right at your doorstep! A short drive takes you to Radium Hot Springs, world-class ski resorts, and championship golf courses, making this condo the ultimate basecamp for every mountain activity. Prefer to stay local? Downtown Radium is just a short walk away, a vibrant village of charming shops, lively pubs, and eclectic restaurants with character as colorful as your new condo. And when summer calls, the pool at the Peaks is ready for fun, relaxation, and endless sunny afternoons. This is more than a condo—it’s a statement. Don’t miss your chance to make it yours—book your showing today and step into a truly unforgettable mountain experience! (id:46156)
956 Richter Avenue
Hedley, British Columbia
This inviting rancher offers a smart, functional layout that makes excellent use of space while delivering comfort and charm throughout. The home features a large backyard ideal for entertaining, gardening, or simply enjoying the outdoors, along with a standout wrap-around porch that adds character and usable outdoor living space. Ample side parking provides room for multiple vehicles, recreational toys, or an RV, a rare and practical bonus. Across the street, a scenic creek with easy access enhances the peaceful setting and adds to the property’s appeal. Recent updates include a metal roof, while efficient wood heat helps keep utility costs affordable. Set on a quiet street in the quaint town of Hedley, this property offers privacy, functionality, and small-town living surrounded by nature. (id:46156)
6532 Rampart Place
Prince George, British Columbia
Set on a prestigious 1.18-acre lot in sought-after Valleyview, this home offers a blend of privacy & style, on a quiet cul-de-sac & backing onto green space for that true “away from it all” feel. This modern home has seen numerous updates featuring a bright, open-concept kitchen/lounge/dining area on the main with 3 bed and 3 bathrooms, main-floor laundry, & formal dining area. The kitchen is bright & finished with quartz countertops & bathrooms are updated. The basement adds incredible versatility, offering 2 additional bedrooms (one with a WI closet), a large family rm, 2 flex rooms & laundry. Step outside to your own private oasis with a large sundeck & an expansive fenced backyard backing onto green space and stunning sunsets & views. Measurements approx., verify if deemed important. (id:46156)
1190 Ewert Street
Prince George, British Columbia
Welcome to this centrally located home offering great street-appeal and a versatile layout! This four-bedroom, two-bathroom property sits on a desirable double-lot and is just minutes from the hospital, shopping, and all amenities. Upstairs features three spacious bedrooms, a bright and modern kitchen, and an open living area perfect for family living. Downstairs you’ll find a two-bedroom suite with shared laundry — an ideal mortgage helper or space for extended family. Enjoy the fully-fenced yard for kids and pets, along with plenty of outdoor space for gardening or entertaining. This well-maintained home combines convenience, functionality, and income potential in a prime location. All measurements are approximate, buyer to verify if deemed important. Don’t miss out. (id:46156)
58 1901 Ryan Rd E
Comox, British Columbia
Fall in love with this beautifully updated, and meticulously maintained, 2 bed, 2 bath end unit mobile home. Not only does it have newer appliances, fresh paint and hot water on demand, it also has a heat pump professionally installed in 2021 with a newer back up gas furnace. The roof and siding were redone in 2011 and both are in great shape. Outside you find a fully fenced, private backyard with a generous patio area and covered deck, giving options for outside living. The two storage sheds are wired and house controls for an underground water system for the garden. Speaking of the garden, you will find lilac trees, two apple trees, a cherry tree and a handful of blueberry bushes, along with over 30 types of flowers adoring the space. It is not unusual to spot a hummingbird or two. This home is private, quiet, and move in ready. Whether you're just starting out, or looking to downsize, this is the perfect option for you. Book your showing today! (id:46156)
1255 Raymer Avenue Unit# 572
Kelowna, British Columbia
This is a nicely updated home with the popular Plan B floorplan in desirable Sunrise Village. This 2-bedroom 2-bathroom home is Located in Phase 4 of the complex, and is a short walk to the Clubhouse and pool. The open-concept living room / dining room are located at the front of the home, the open-concept kitchen and family room (with corner fireplace) face toward the enclosed sundeck and rear patio area. Both bedrooms and bathrooms are on the opposite side of the home, offering an extra measure of privacy. The home has had significant updates including hot water tank in 2018, furnace in 2009, and roof in 2011 (est.). The Poly-B has been removed by the current owner. There are new kitchen cupboards and appliances. New flooring. New Central Air Conditioning. New bathroom tub, vanities & tile flooring. New custom blinds. New baseboards and window trims. New sunroom flooring, door & baseboards. New carport storage room. A new garden shed and a new outdoor patio. The pad fee is $590.30 as of February 1, 2026, this includes water, garbage pickup, street cleaning and snow removal, recreational centre with pool and hot tub. RV parking may be available through Sunrise Village management. One pet under 14 inches allowed. Sunrise Village is a wonderful community, and a short walk or drive to all major amenities, parks, beaches, and Health Care facilities. Come and view today! (id:46156)
1033 Longacre Place
Vernon, British Columbia
Your Lakeview paradise awaits! This beautiful executive home on a quiet cul-de-sac offers breathtaking Lake views from every level! Popular rancher plan with a full daylight basement provides amazing views and access to a beautiful inground pool. Plenty of parking including a double car garage as well as a single car garage attached to a self contained 300 sq. foot carriage house/guest suite. Bring the in-laws, there's even a basement suite in the lower level. Entering through a gated courtyard, the upper floor features amazing hardwood floors, high tray ceilings, chef-inspired island kitchen with granite counters and breakfast bar and an amazing master suite with a spa-like ensuite bathroom, gas fireplace and walk-in closet. The basement is vast, and features a beautiful rec room/family room as well as an inlaw suite kitchen, 3 bedrooms and a large bathroom. There's even a theatre and games room, perfect for family entertaining. Outside, everyone will enjoy the heated pool while taking in the breathtaking views of the Okanagan Lake. There's an amazing gazebo/cabana beside the pool as well as a fantastic garden area down the slope, you'll be amazed... every inch of this property is utilized to the utmost! This luxurious home is just steps from OK Landing school, plus there's lane access down to Okanagan Landing Road, and it's only a minute away from Paddlewheel Park & boat launch, Vernon Yacht Club and Kin Beach. Don't miss out, book your showing today! (id:46156)
127 5340 Big White Road
Big White, British Columbia
Quiet, Cozy, and Turnkey! Discover this exceptional studio suite located in the heart of Big White Village. Positioned in a sought-after quiet wing of the building, this unit offers a peaceful retreat with soaring ceilings that create an open, airy feel. This unit is uniquely equipped with a larger refrigerator and several custom owner lock-off storage cupboards for personal gear including under the bed storage. All-inclusive strata fees cover all utilities, making this a straightforward, ""set-and-forget"" investment. Currently in the rental pool with professional on-site management. Use it as a consistent income generator, a private mountain getaway, or a mix of both! Family fun time on the mountain with amenities that include heated in ground pool, large hot tub, games room, and popular on-site restaurant for apres ski time! Unbeatable ski-in/ski-out access in the center of the resort action. This property is exempt from the Foreign Buyer Ban, Speculation Tax, and Short-Term Rental (STR) restrictions. Whether you are looking for a lucrative addition to your portfolio or your own piece of paradise at Canada's favorite family resort, this condo delivers on every level. (id:46156)
1616 102 Avenue
Dawson Creek, British Columbia
Under $160,000.00 ! Priced to move, this 3 bedrooms, 1 bath is centrally located. Lots of potential for either a first-time buyer or investor. Freshly painted, walk on in and check out this charming property. With a side entrance you have a place to put your shoes, and laundry area. Next you will find the kitchen, with Fridge and Stove and dining area. Across from that you will find 4 pc bath, with also the living room and 3 Bedrooms. Property is positioned near local amenities and offers a wonderful opportunity to personalize and make it your own. The spacious fenced backyard, has a shed, is perfect for outdoor gatherings or gardening, with convenient alley access for added functionality. Close to walking trails to take your fur babies to! Don’t miss this chance to own a versatile home that’s ready for your vision! IF this sounds right for YOU, call NOW to View! (id:46156)
2283 Shannon Heights Court Unit# 18
West Kelowna, British Columbia
Welcome to a rare Shannon Lake opportunity — a 2-bedroom, 2-bathroom home backing directly onto Hole 13 of Shannon Lake Golf Course. This well-maintained home offers a functional layout with thoughtful updates throughout. The main living areas feature newer flooring and custom wainscoting, adding warmth and character. New appliances include a new microwave and a new washer and dryer, making this home truly move-in ready. Step outside to enjoy Shannon Lake Golf Course Hole 13 views from the newly recovered deck, perfect for year-round use and entertaining with no rear neighbours — just open green space and privacy. The finished basement provides flexible additional living space, ideal for guests, a home office, or a media room. Upstairs, the primary bedroom includes an ensuite with heated floors, adding everyday comfort and a touch of luxury. Key mechanical updates include a hot water tank approximately 4 years old and air conditioning replaced 2 years ago, offering peace of mind and efficiency. Located in the desirable Shannon Lake community, this home is minutes to parks, trails, schools, shopping, restaurants, and medical services. Golf course backing, meaningful upgrades, and a prime West Kelowna location — this home delivers exceptional lifestyle and value. Pets allowed with community dog areas (id:46156)
5393 East Vernon Road
Vernon, British Columbia
A rare opportunity to own a modern country estate on over 15 certified organic acres just five minutes from Vernon. This 4,687 sq. ft., 6-bedtoom, 4.5-bath residence was extensively renovated by Keith Construction in 2022, featuring premium quartz surfaces, luxury wide-plank flooring, solid wood doors, Lutron lighting, updated plumbing and electrical, and in-floor radiant heat on all levels. A chef’s kitchen with Wolf appliances, a Fisher & Paykel built-in fridge, butler’s pantry, and large island opens to sun-filled living and dining spaces, along with a covered west-facing Western Red Cedar deck with hot tub for effortless indoor-outdoor entertaining. The upper-level primary suite is a true retreat with lake and orchard views, a Juliette balcony, and spa-inspired ensuite, while a separate one-bedroom in-law suite on the lower level offers private access, parking, and a patio. A 4,000+ sq. ft. lofted, fully serviced shop with three bays, mezzanine office, and RV/boat capacity creates incredible potential for hobbies, storage, or a home-based business. The property also includes 4 plus acres of mature organic apple trees featuring 20 varieties, creek frontage, ample exterior and interior parking, and panoramic valley and lake views. (id:46156)
4690 Otter Point Pl
Sooke, British Columbia
Situated on just over 6 park-like acres overlooking the coastline and Olympic Mountains, this extraordinary Otter Point estate offers a rare balance of architectural distinction, privacy, and connection to the natural landscape. Spanning over 4,700 sqft, the home showcases soaring ceilings, two dramatic turret-style spaces (17ft ceiling height), and expansive windows framing ocean and mountain scenery throughout. The main living area is anchored by an inviting kitchen and dining space warmed by a statement wood-burning fireplace, creating a natural hub for everyday living and entertaining. The primary suite is a private retreat with vaulted ceilings, solid oak flooring, fireplace, wraparound covered deck, custom walk-in closet, and spa-inspired ensuite. Two additional flexible living areas allow the home to be enjoyed in its entirety or configured for multi-generational living, live-in support, or income opportunities, currently operated as two successful vacation rentals with private entrances and outdoor spaces. Outside, expansive patios, a custom pergola, curated gardens, open lawns, powered utility posts, ample parking, and three RV hookups create exceptional space for gatherings, events, or simply enjoying the serene setting. Accessibility features on the main level offer further customization potential. Located just minutes from Sooke centre (10 mins), beaches, and the Pacific Marine Route, and within easy reach of Langford (25 mins) and Victoria (45 mins), this is a rare opportunity to experience refined coastal living on beautiful, usable acreage with endless possibilities. (id:46156)
34 Rivermount Place Unit# 202b
Fernie, British Columbia
This 2-bedroom, 2-bathroom upper-level condo in Pinnacle Ridge offers a well-designed layout and a convenient location midway between downtown Fernie and the Fernie Alpine Resort. Mount Fernie Provincial Park, the Fernie Nordic Centre, and nearby bike trails are located just across the highway, with Elk River access within walking distance. The main floor features an open kitchen and living area with an electric fireplace and access to a covered balcony off the living room, an ideal spot to enjoy the morning sun and mountain views. Upstairs, both the primary and second bedroom are comfortably sized, each featuring his and her closets. The primary bedroom has ensuite access to the full bathroom, and the upper level also includes in-suite laundry for added convenience. Several key updates were completed in 2024, including the stove, refrigerator, washer, dryer, and hot water tank. The unit also includes a dedicated storage locker, providing additional space for gear and seasonal items. Well suited for full-time living, a recreational retreat, or an investment opportunity in a sought-after Fernie location. (id:46156)
101 2889 Carlow Rd
Langford, British Columbia
Well-designed modern end-unit townhouse—the largest in the complex—offering over 2,000 sq. ft. of bright, spacious living. Features 4 bedrooms and 4 bathrooms with an excellent layout, including a ground-level bedroom or office with ensuite, and a spacious master bedroom on the third floor with ensuite and vaulted ceiling. Large open-concept living room with gourmet kitchen and formal dining and breakfast area. Meticulously maintained in mint condition with central vacuum system. Enjoy added privacy with a private backyard. Conveniently located close to all amenities with schools nearby - middle school, preschool and elementary schools - all within walking distance. This is a rare opportunity to own a move-in ready premium unit where you can call it home. The sale could include all the furniture inside the property. Measurements and listing info are approximate, Buyer to verify if important. Luke Chen, Pemberton Holmes, MBA, P. Eng. (Non-practicing), 778-677-9557 AgentLukeChen@Gmail.com (id:46156)
307 611 Macmillan Dr
Sayward, British Columbia
Welcome home to Sayward Towers! This two bedroom home in Sayward offers a comfortable layout, in a community where you can walk to amenities, while enjoying the views! This TOP FLOOR home in the heart of Sayward Village features a bright and spacious living space, plenty of natural light, storage, dedicated parking, and a nice quiet backdrop with a strong sense of community. Sayward is a wonderful spot for investing, North Island getaways, and affordable small-town living, at a slower pace. (id:46156)
A 1506 Glentana Rd
View Royal, British Columbia
Welcome to this charming and thoughtfully updated 3 bedroom, 2 bathroom half duplex, ideally located in a central View Royal neighbourhood close to shopping, parks, schools, transit, and everyday amenities. The main level features a cozy sunken living room with a propane fireplace, creating a warm and inviting space for relaxing evenings. A separate dining room with a vaulted ceiling adds architectural interest and provides a defined area perfect for hosting and entertaining. The tastefully updated kitchen is efficiently designed with clean lines, modern lighting, and practical separation from the dining space—ideal for those who appreciate well-defined living areas. Enjoy a private back patio, offering a peaceful outdoor retreat, as well as a rooftop patio that truly shines at night—perfect for unwinding under the stars or creating a cozy evening lounge. With three well-sized bedrooms, two bathrooms, and thoughtful updates throughout, this move-in-ready home is well suited for families, first-time buyers, or downsizers seeking comfort, character, and convenience in a central location. (id:46156)
206 3800 Quadra St
Saanich, British Columbia
Calling all visionaries, renovators, and creative minds! This is your opportunity to build something entirely your own. This renovation-ready 2 bedroom, 1 bathroom condo presents a rare chance to design a home that reflects your personal style and priorities, offering a true blank canvas and a valuable head start on your custom transformation. The bright and spacious layout provides solid bones for reimagining the space, while an included parking stall and private storage locker add everyday convenience. Uptown Rise is a pet-friendly building welcoming both cats and dogs, rental-friendly, and family-friendly with hot water and heat included in the strata fee. Ideally located near the Galloping Goose, shopping, restaurants, groceries, transit, and schools. Whether you’re an investor seeking your next project or a buyer excited to create a one-of-a-kind home, this is an opportunity you won’t want to miss. Bring your ideas and unlock the potential of this diamond in the rough. (id:46156)
7 6568 193b Street
Surrey, British Columbia
Enjoy where you live! Picture yourself on the large, covered deck, gathering with friends.or maybe on the front porch with a good book & a coffee, looking out to a quiet, tree-lined street. This beautiful, well-kept home could be yours. Recent upgrades include kitchen cabinets, quartz counters, stainless steel appliances, built-in coffee bar & added cabinets plus fresh décor paint & a livingroom with modern feature wall & fireplace for ambiance. Upstairs, the main bath has been completely updated and the primary bdrm has a full ensuite w/double sinks. There's also a 2nd bedroom PLUS a DEN area for home office & hobbies. Parking for 3 vehicles, 2 in the garage & 1 in the partially covered driveway (~20') with high clearance for workvans. Garage has a wide workshop/storage area at rear & is ~36' deep. Guest parking & bringing in the groceries is effortless with gated access to the street & more guest pkg in complex. Easy walk to schools, parks, Willowbrook Mall, eateries, pubs & future Skytrain Stations. (id:46156)
14969 96 Avenue
Surrey, British Columbia
Court order Sale, 2 level home, 6 bedrooms, 6 baths, double garage, lane access. Allow time for showings. (id:46156)


