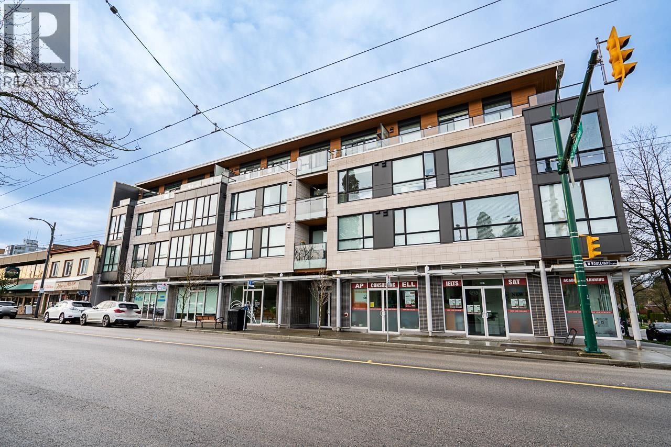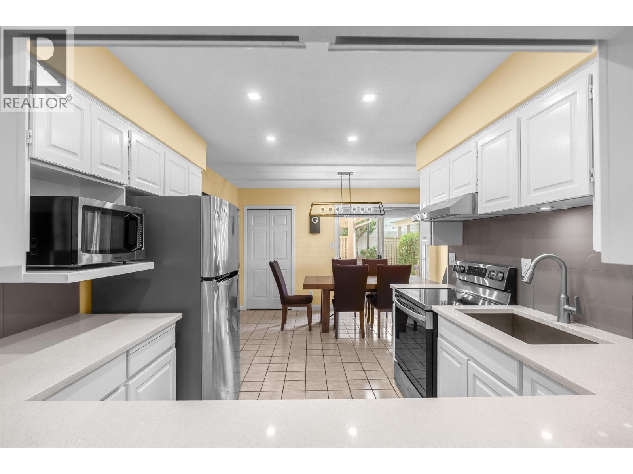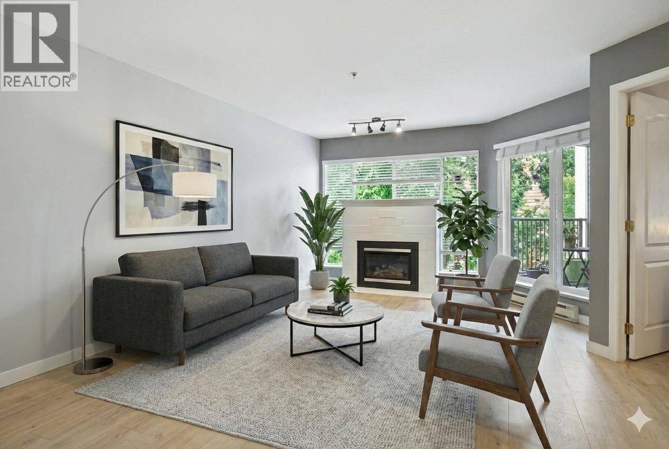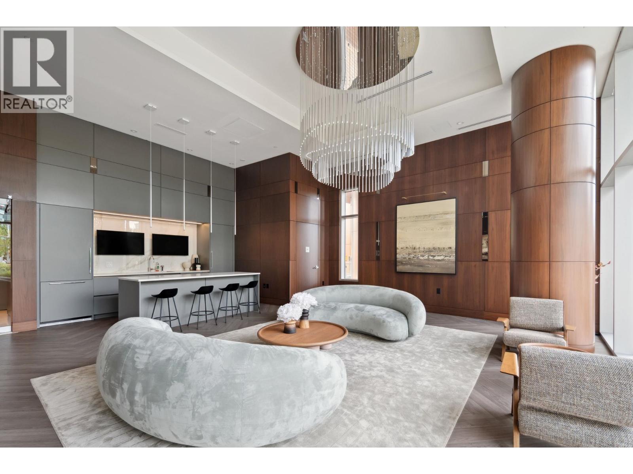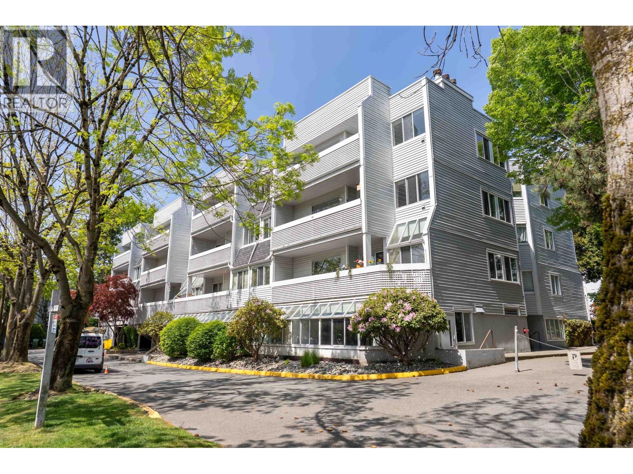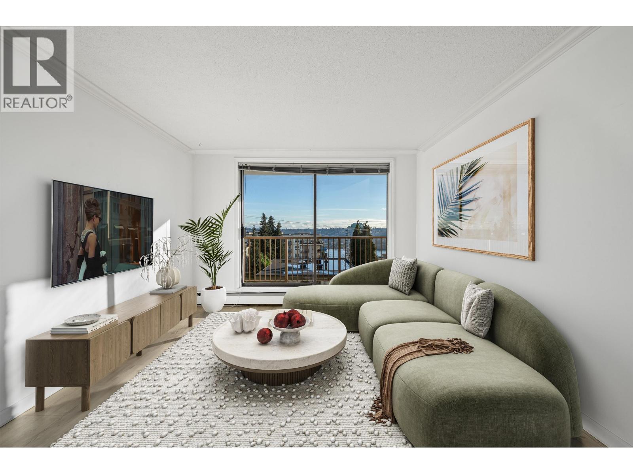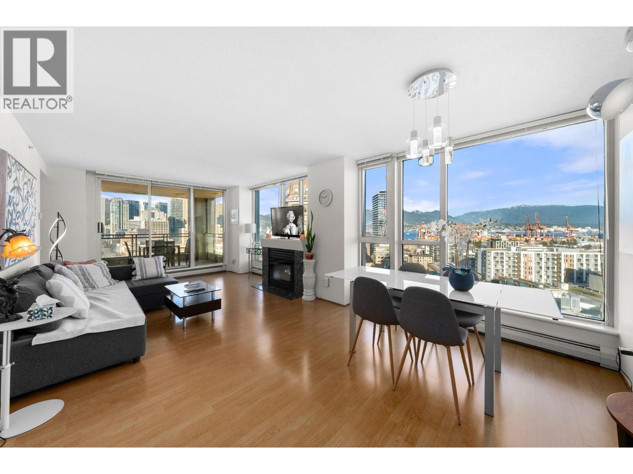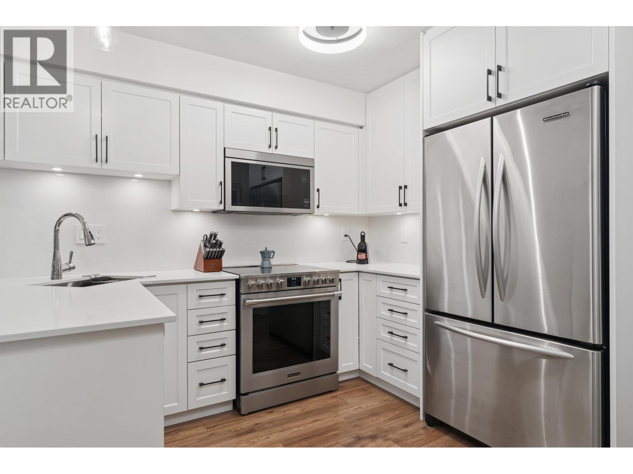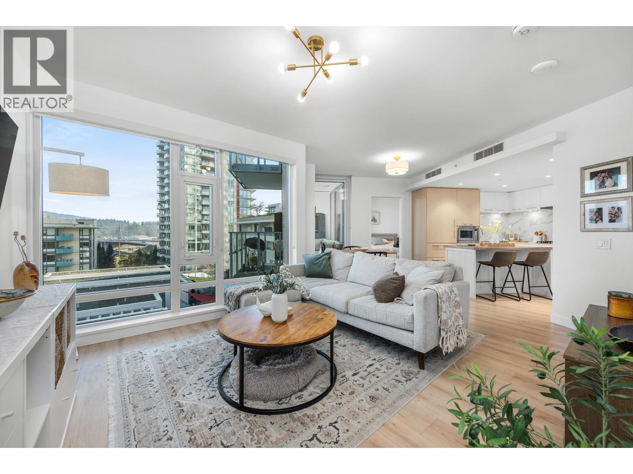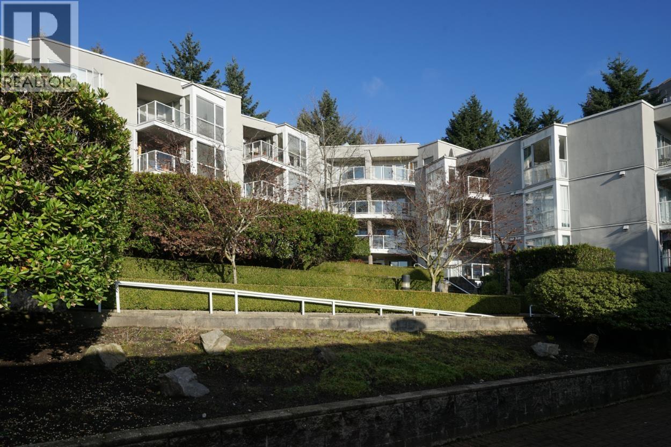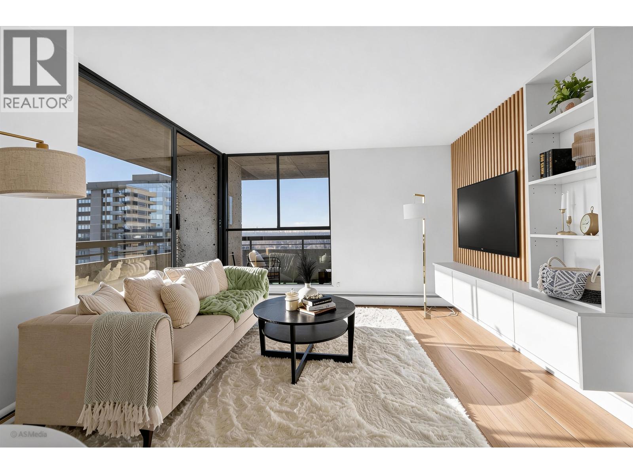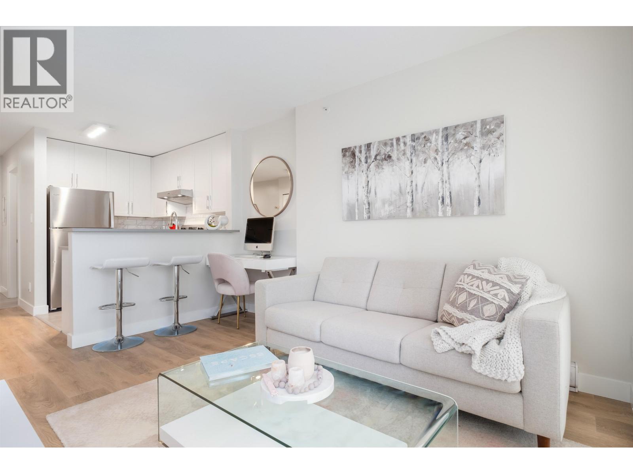310 5325 West Boulevard
Vancouver, British Columbia
Super central Kerrisdale condo, move-in ready. Located directly across the street from a top public school and within the Quilchena Elementary (English & French Immersion) and Point Grey Secondary catchments. Steps to Kerrisdale Village shops, cafes, parks, community centre, and transit, with easy access to UBC, Downtown, and YVR. Built by renowned Redekop Kroekers, this quiet corner unit offers floor-to-ceiling windows in every room, 9' ceilings, an open-view balcony, and a bright, functional layout. Quality finishes throughout. Bonus: 2 PARKING STALLS and 1 LOCKER. A rare opportunity in one of Vancouver's most sought-after neighbourhoods. (id:46156)
13 7820 Abercrombie Place
Richmond, British Columbia
Rarely available 2 level townhouse in excellent 14 unit complex by well known builder (Sommerfeld Construction). Located in the heart of Richmond. This well-maintained 3 bedroom + 2.5 bath home features spacious living areas with an abundance of natural light. All the rooms are very spacious with a house size living and dinning room, updated kitchen with stainless steel appliances and ample storage, private patios and a fenced yard for outdoor relaxation and enjoyment. Situated in a highly desirable area of Richmond, this townhouse offers easy access to many amenities and services including Richmond Centre Mall, bus routes and Brighouse Skytrain. School Catchment: Richmond High & Ferris Elementary. Open house Jan 25 Sun 2:00-4:00 (id:46156)
209 2401 Hawthorne Avenue
Port Coquitlam, British Columbia
Your Search Ends Here! Perfect for first time buyers, investors, or downsizers, this spacious 1-bed, 1-bath home includes dedicated parking and a storage locker. Boasting an expansive floor plan, the home features a seamless, open-concept flow. The chef´s kitchen offers abundant cabinetry and ample counter space, flowing effortlessly into dining and living areas designed for hosting. Enjoy in-suite laundry, a full 4 piece bath, and a primary suite large enough for a king-size bed. Dual sliding doors from the bedroom and living room lead to a private balcony overlooking serene green space. Pet-friendly! Walk to transit, West Coast Express, parks, shops, and cafés. With schools nearby and easy access to Hwy 1, this home is a commuter's dream. Book your tour today! (id:46156)
1501 1768 Cook Street
Vancouver, British Columbia
Experience luxury & convenience in this stunning 1 BED 1 BATH condo located in Vancouver's vibrant Olympic Village. Meticulously designed with a full Miele appliance package, European cabinetry, elegant marble flooring in the bathroom, & sleek laminate floors throughout. Custom millworked doors & archways add a touch of sophistication. The building offers resort-style amenities, including a social lounge with a pool table & a plush TV viewing area. Enjoy an exclusive club-style gym & a serene outdoor sun lounge. With a dedicated concierge, every need is met.Step outside to immediate access to the seawall, & a wealth of award-winning restaurants, cafes, & essential services like a pharmacy, doctor, & dentist. This is urban living at its finest, offering a perfect blend of style, comfort, & unparalleled location. (id:46156)
306 7431 Blundell Road
Richmond, British Columbia
One of the BEST in the Complex! Rarely available south facing top floor corner unit with large windows. This spacious 930 SF unit offers 2 bedrooms, 2 bathrooms & insuite laundry, cozy wood fireplace& formal dining area, plenty of storage plus huge balcony. Updates including kitchen with newer cabinets, backsplash and countertops, new appliances and toilets. Very well maintained strata. Amenities include a gym, indoor pool, sauna, hot tub, guest suite and lounge room. 2 Pets and rentals OK. Walking distance to Ferris Elementary and Richmond High. Great Central Richmond location close to buses, restaurants and Richmond Centre Mall. .Open house Jan 24&25 Sat/Sun 2:00-4:00 (id:46156)
301 320 Royal Avenue
New Westminster, British Columbia
This spacious, south-facing home, tucked on the quiet side offers breathtaking Fraser River views & a bright, functional layout. In New Westminster´s most lifestyle-rich neighbourhoods, you´re minutes from Pier Park, the riverfront boardwalk, Tipperary Park´s farmers market, cafés, restaurants, grocery stores & more. Commuting is effortless with the SkyTrain only 3 blocks away & easy access to Richmond, Burnaby, Surrey & Vancouver. The building boasts numerous upgrades, including modernized elevators, new boilers, exterior paint, deck membrane, refreshed amenities, roof & laundry room, offering peace of mind for years. Heat, parking & locker included. A fantastic opportunity to own in a well-connected community that offers exceptional value without sacrificing space, views, or lifestyle! (id:46156)
1702 183 Keefer Place
Vancouver, British Columbia
Bienvenue à la Paris Place! This bright 2 bed + large den, 2 bath home offers a generous layout & a spacious patio with stunning Water & North Shore mountain views. Includes 1 parking stall. Pet friendly and short-term rentals allowed, making it ideal for both families & investors, especially with the upcoming FIFA World Cup. Unbeatable location: steps to Rogers Arena, BC Place, SkyTrain, Costco, T&T, top restaurants, and the business district. Enjoy wonderful amenities: pool, gym, jacuzzi & sauna. With major roof and piping projects already paid for, and the home freshly painted, you can move in with confidence and bienvenue à la maison. Book your private showing today! (id:46156)
C3 332 Lonsdale Avenue
North Vancouver, British Columbia
Discover this charming 2 Bed/1 Bath townhouse style condo with its own private entrance tucked away off a serene, secure courtyard. Step inside to discover a welcoming interior, thoughtfully refreshed with fresh paint and rich HW floors. The beautifully upgraded kitchen with SS appliance package and modern finishes is a standout feature with ample counter space; perfect for everyday living and entertaining. The layout is ideal with two spacious bedrooms and completing the package - a unique and private patio, a lovely extension of your living space. The Calypso is centrally located in the heart of Lower Lonsdale, surrounded by restaurants, shops and transit and only steps to the waterfront Shipyards District. This fully rain screened building has a new roof, re-piped + guest suite. (id:46156)
603 1500 Fern Street
North Vancouver, British Columbia
Indulge in refined living with this 2yr old 1bedroom+den, 2bath corner residence in the iconic APEX, the North Shore´s tallest and most prestigious tower. This thoughtfully designed home offers 934sqft of interior space plus 101sqft patio, featuring elevated designer finishes, AC, full laundry room, and expansive floor-to-ceiling windows that bathe the space in natural light while showcasing breathtaking mountain views. This boutique-style building delivers an exceptional lifestyle with access to world-class amenities, including the resort-inspired Denna Club complete with an indoor pool, sauna, steam room, and state-of-the-art fitness centre. Guest suite available $100/night, 1 secure parking stall and 1 storage locker are included. Enjoy an unbeatable location close to parks, cafes, shops, and with access to highway Agents open/Sneak Peek: Thursday January 22nd 3-5pm Open House Saturday January 24th 2-4pm Open House Sunday January 25th 2-4pm (id:46156)
4 8430 Jellicoe Street
Vancouver, British Columbia
DREAM CONDO FEELS LIKE A TOWNHOUSE. You will appreciate this pets friendly, ground floor corner condo that features your own back door & a unique private patio. Fresh paint & sparkling clean, the open concept plan offers a large great room & a bar with stools ideal for breakfast, a casual meal or setting out appies for your guests. Floor to ceiling windows afford soothing views of a pleasant wooded area & have both California Shutters & 2inch venetion blinds. A private oasis for sure! 2 Bedrooms, 2 full baths (soaker tub in ensuite) insuite laundry, gas fireplace included in strata fee & lots of storage,1 secure parking spot & 1 large storage locker plus amenities (gym, guest suite, workshop and more) PLUS the vibrant & scenic River District. OPEN JAN. 24 & 25 2-4. See you there! (id:46156)
2206 3771 Bartlett Court
Burnaby, British Columbia
Penthouse views. Designer upgrades. Elevated lifestyle. This is how Burnaby does luxury living! This 1 bed + Den penthouse at The Birch at Timberlea offers sweeping 270° panoramic views of Mt Baker and city skyline, expansive windows and a wraparound balcony for a seamless indoor-outdoor living. The interior has been reimagined with refined finishes, upgraded lighting, premium flooring, and a contemporary open kitchen featuring brand new appliances & stone countertops. The versatile den offers an ideal home office or guest retreat. Resort-style amenities include-indoor pool, steam/sauna, hot tub, fitness centre, workshop, & lounge. Steps from Lougheed Town Centre, SkyTrain, Restaurants, Green spaces, and an Elementary school. A rare opportunity to acquire a curated penthouse residence within one of Burnaby´s most connected urban enclaves. (id:46156)
1103 1295 Richards Street
Vancouver, British Columbia
Step into this beautifully renovated home, so spacious it could easily function as a one-bedroom! Bathed in natural light, this home showcases sleek modern finishes, an open-concept layout, and a warm, inviting atmosphere. Every detail has been thoughtfully updated, from the contemporary design elements to the newer appliances, creating the perfect balance of comfort and style. Located in the heart of Yaletown, you´re surrounded by Vancouver´s best cafés, restaurants, boutique shops, and the scenic seawall just steps away. Whether you´re hosting friends or enjoying a quiet evening at home, this versatile space adapts effortlessly to your lifestyle. With its unbeatable location and move-in-ready appeal, this home perfectly blends urban convenience, modern design, and Yaletown charm (id:46156)


