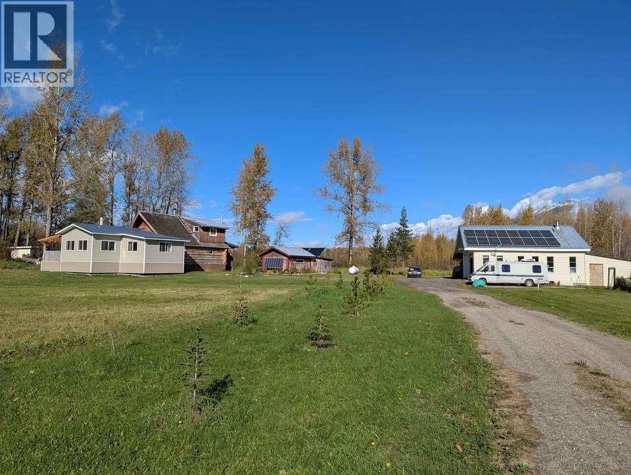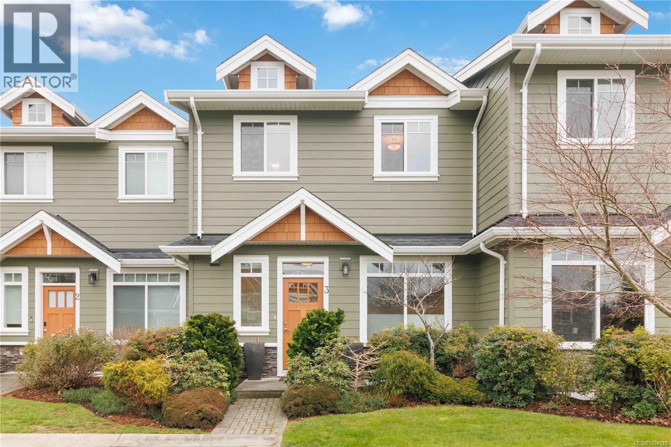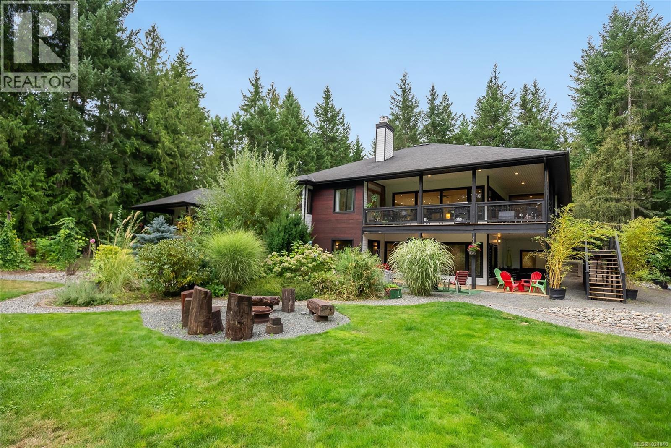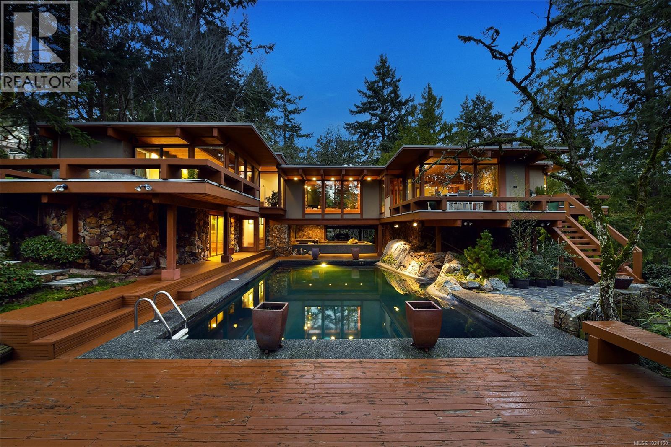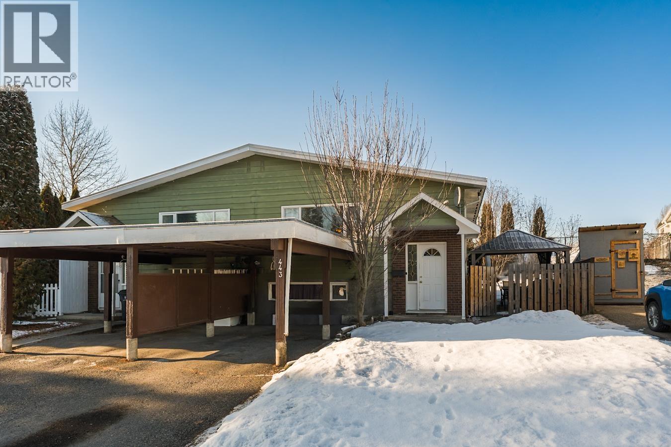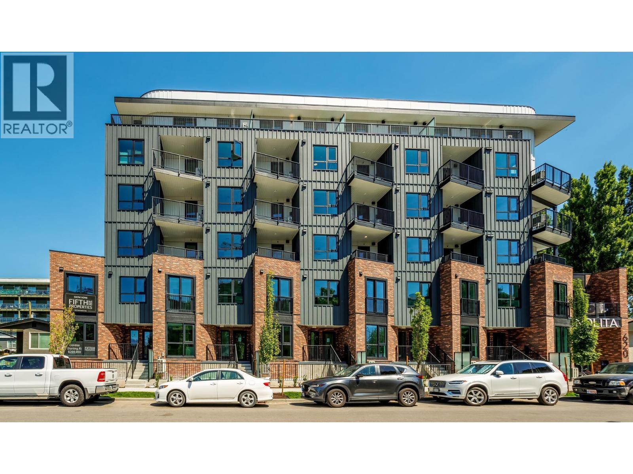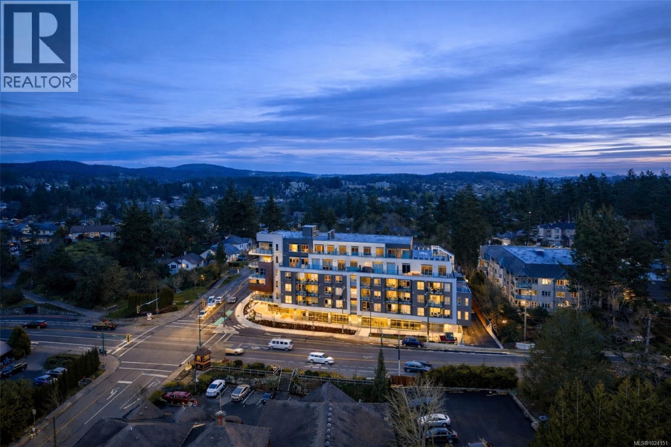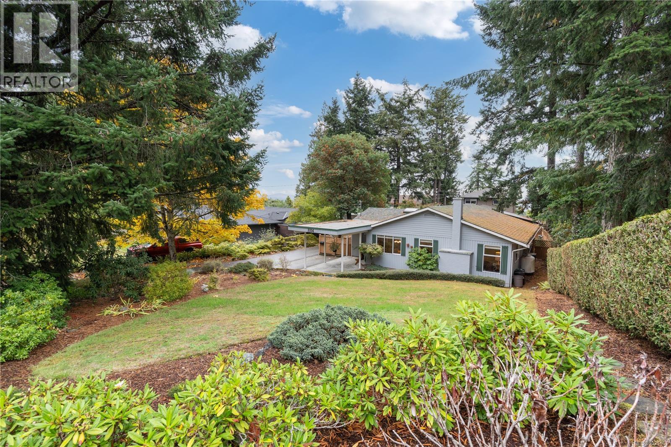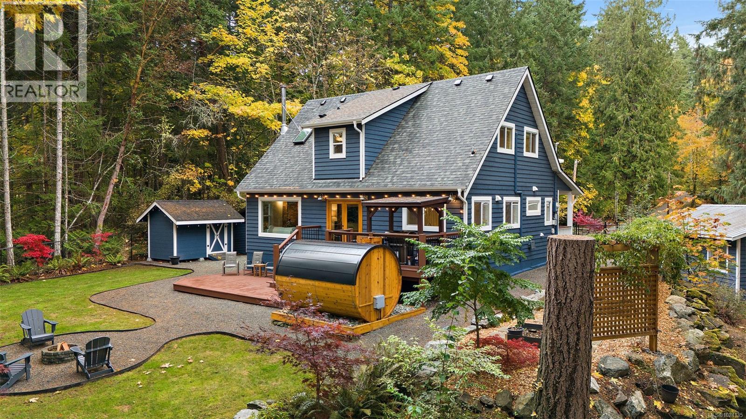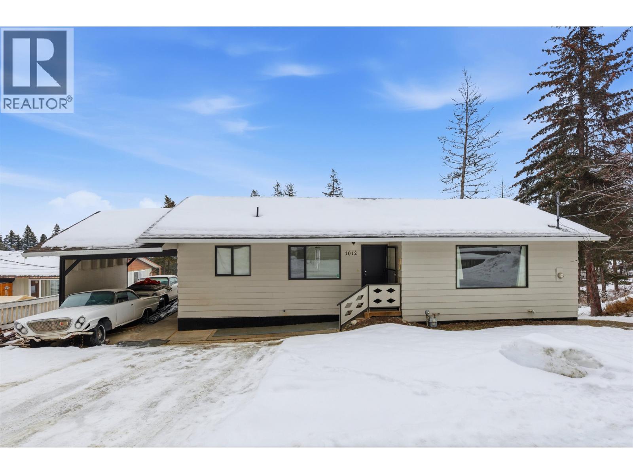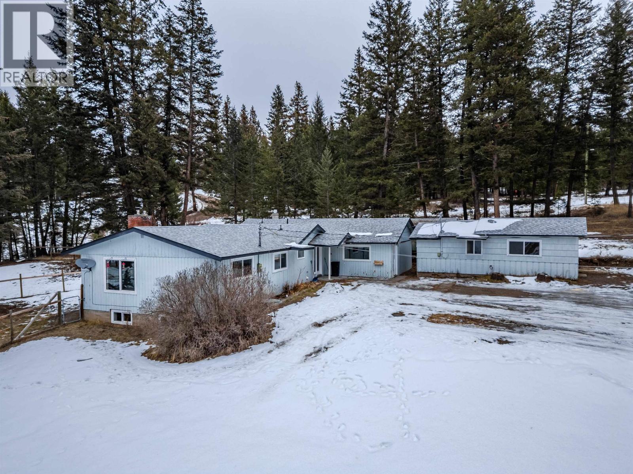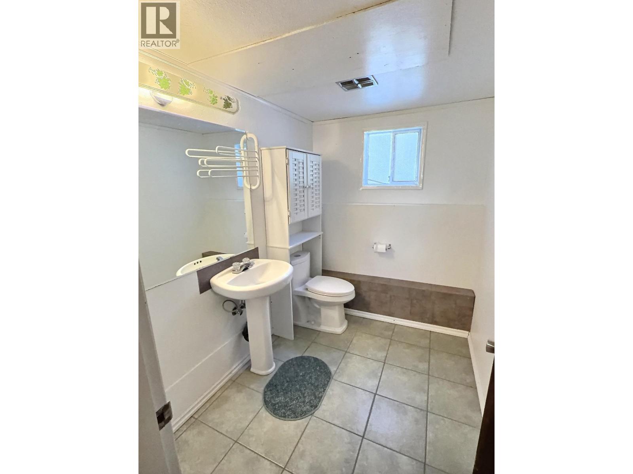3325 Garrett Road
Mcbride - Rural West, British Columbia
For more info, click the Brochure button. Near the Fraser river and off the grid. If you are looking for a quiet place some distance away from the road, this property may be for you. Over 55 acres with lots of accessible river frontage and spectacular mountain views. Buildings: Log house 957 sqft + addition 719 sqft including sauna, laundry room, kitchen, 5 bedrooms, 2 washrooms, 2 wood stoves and crawlspace - Large garage/workshop - Chicken coop for ~30 chickens - Firewood storage shed with the power and water system. Equipment: Solar system from 2020 16 panels, 6.4 kW with 2 inverters and 16 batteries - Well - Septic tank - Heating with wood and propane - Propane generator Generac 13 kW from 2020 + second backup trifuel Benchmark 13 kW generator - Wood boiler 40 kW - Solar water heater with 300L water tank. Farm land: - 12 acres hay and pasture field, one half fully fenced - Around 1/2 acre fenced space for small animals such as chickens, ducks, goats, etc. - Garden with 16 garden beds; 2 greenhouses, etc. (id:46156)
3 6995 Nordin Rd
Sooke, British Columbia
Luxurious Oceanfront! 2933 sq. ft. 4BR 4 Bath & holding a prime Oceanfront position in the well regarded Heron View development... It's all here for you - wake to glorious sunrises enjoy a spot of tennis or pickle ball, swim some laps, work out at the gym, gather with friends around the communal gas fire pit mulling a glass of wine or just enjoy a sunny morning coffee on your oceanfront deck or walk out patio with unobstructed oceanfront views where seals sun themselves on the rocks right in your backyard along with the occasional foray of killer whales into the harbour - it's an unmatched west coast lifestyle. Impressive high ceilings, crown molding throughout, gorgeous granite kitchen on the entry level main, wolf stove, subzero fridge, huge view MBR, kitchenette in the walkout perfect for BBQ's on the oceanfront paver patio leading to a huge sprawling lawn, steps to fine dining, a stroll to renown Whiffin Spit. Gas FP's on each of 3 levels. Adj. marina. Rare indeed! (id:46156)
1875 Ashling Rd
Qualicum Beach, British Columbia
One-of-a-Kind Qualicum North Acreage! Tucked away in the peaceful Meadowood community, this very private 2.72-acre park-like paradise hosts a stunning 5760 sqft Contemporary Executive Home boasting a total of 5 Beds & 6 Baths dispersed among 3 distinct living areas incl a Lower-Level Suite, an attached Guest Cottage, and several Outbuildings. A rare opportunity that offers remarkable versatility—ideal for multi-family or inter-generational living or perfectly suited for an Airbnb or rental investment. Located just 20 mins from Qualicum Beach, the resort-like acreage boasts a firepit area, a garden area with a Greenhouse, an older Mobile Home repurposed for storage, and abundant parking. A gated entry drive leads to an impressive Executive Home with 2 Beds plus an Office and 3 Baths. The home boasts spacious rooms, stylish fixtures/finishes, unique architectural angles, and multiple decks for outdoor living. A spacious deck leads to a tiled foyer, where maple flooring flows into an open-plan Living/Dining area with forest views, a mini-split heat pump, and a wood stove. The sleek Island Kitchen offers a wet bar and stainless appliances. Sliding doors open to a wraparound deck, also accessible from the Primary Suite with spa ensuite. A Guest Suite with private entry, Office, Powder Room, Laundry, and Garage complete the main level. A staircase leads to the lower level Guest Suite with 2 Beds, 2 Baths, a Flex Room, and heated flooring. Features include an open Kitchen/Living/Dining with a wood stove and deck access, plus a Theater/3rd Bedroom, Wine Cellar, Storage Rooms, and a Flex Room with sink. Adjacent to the Main Home is a 1 Bed/1 Bath Guest Cottage, perfect for family, caregiver, or Airbnb use. A wraparound deck leads to a bright living area with repurposed hardwood floors, a Living Room with elec fireplace, Kitchen/Dining, Bedroom, and 3-pc Bath. This spectacular country paradise awaits your admiration!. Visit our website for more info. (id:46156)
4662 Amblewood Dr
Saanich, British Columbia
Step into the world of exquisite WEST COAST POST & BEAM architecture with this magnificent residence masterfully crafted by renowned architect Werner Forster with original plans by BROADMEAD's creator, Michael Nixon. A true showcase of 70's inspired design, this executive home is a work of art boasting quality timbers, floor-to-ceiling windows, spacious open plan and a natural pool oasis perfect for entertaining inside & out on the many decks. Perched high to capture breathtaking southern sun exposure, the sprawling layout offers a luxurious primary suite with private hot tub deck, gourmet kitchen, butler's pantry, sunken conversation pit with wood-burning rock fireplace and a media room with a built-in bar showcasing a unique rock feature. Recent upgrades include a commercial-grade gas-fired hot water heater, modern kitchen appliances including WOLF cooktop, upscale thermostats and lighting controls, new low-flow WC's and a cutting-edge home alarm system with remote monitoring. Nestled amidst lush surroundings and close to amenities, this rare gem promises a lifestyle of refinement and elegance not to be missed. (id:46156)
443 Brigade Drive
Prince George, British Columbia
Spacious half duplex offering over 2,000 sq ft of living space with 4-5 bedrooms, 2 Bathroom perfect for families or investors. Features include a newer furnace, newer hot water tank, air conditioning, and an updated kitchen complete with newer appliances. Enjoy a fully fenced yard, covered parking, and a well-maintained home in a great area. Ideally located close to amenities, bus routes, shopping, parks, and walking trails. A solid opportunity with space, comfort, and convenience. (id:46156)
620 Coronation Avenue Unit# 507
Kelowna, British Columbia
Offered at over $80,000 BELOW the original purchase price, this is a standout opportunity for buyers and investors seeking unbeatable value in downtown Kelowna. Live at the centre of it all at Nolita, a modern new studio in Kelowna’s vibrant cultural and brewery district. 449 sq. ft., move-in ready. Enjoy wide-plank white oak laminate flooring, soft-close cabinetry, roller shades, and sleek, contemporary finishes throughout. Stay comfortable year-round with in-suite laundry, central heating, and air conditioning. Step outside to your own patio, or take advantage of the building’s Terrace Lounge—an inviting outdoor space with fire tables, lounge seating, a barbeque, and even a dog run. Residents also benefit from 1Valet’s smart concierge system, added security, and secure bike storage. Just steps from the Packing District’s local eats, craft breweries, shops, and parks, with the lakefront and future UBCO Downtown campus just minutes away. Pet restrictions allow a reasonable number of fish or small aquarium animals, small caged mammals, up to two caged birds, and either two cats, two dogs, or one cat and one dog (no dogs deemed vicious by the strata council). Rentals are permitted with a minimum 30-day term. Whether you're a first-time buyer or looking for a turnkey investment, this is Kelowna living done right. $$UPGRADED STORAGE LOCKER Included. Quick possession available. (id:46156)
605 258 Helmcken Rd
View Royal, British Columbia
Welcome to The Royale. Starting at $474,900*,a collection of 55 elegant homes that are MOVE IN READY redefining modern living. Property Transfer Exempt and GST for some buyers. Nestled in a prime location, The Royale seamlessly blends contemporary design w/ timeless elegance. Beautiful one, two, and three bedroom homes that are thoughtfully designed w/high-end finishes, spacious layouts, high ceilings, & private patios. Premium details include stainless steel Samsung appliances, High end fixtures, and wide plank flooring. Secured underground parking, AC, Rooftop Patio, and much more. Situated in the vibrant community of View Royal and situated just minutes from parks, beaches, schools, shopping, Vic General Hospital, & the convenience of a boutique commercial space right on the ground floor. Experience the perfect balance of urban accessibility & the natural beauty of Vancouver Island. Strata fees covering both heat & air conditioning. *Price+GST. (id:46156)
3354 Fulton Rd
Colwood, British Columbia
Lovely one-level home on a nicely sized, flat lot in beautiful Colwood! Great layout, all on one floor with three nicely sized bedrooms, a large living room, dedicated dining space and kitchen with skylight and newer, stainless appliances. Big, bonus laundry room with lots of storage space, cupboards, counter and a sink, plus a door to the patio, leading to backyard. Central vac, air exchange unit and newer HWTank. Bathroom fully updated in 2023 with quartz counter, glass door shower with rain head and wand, and heated tile floor. Living room has a fabulous gas stove insert, providing coziness and an alternate heat source (even in power out.) Backyard fully fenced, landscaped and easy to maintain. Shed has new door & even has power! Large front yard with mature hedge and trees provides beautiful buffer to the outside world. Home repainted in 2020. Lots of parking including room for an RV. Located minutes to the Westshore Town Centre, Belmont Market and so much more. Lookout Lake and Esquimalt Lagoon await! We all know ranchers are rare, and this one is special, so act quick! (id:46156)
1409 Hillgrove Rd
North Saanich, British Columbia
Nestled at the back of a private acre, this turnkey home’s modern updates preserve its farmhouse-inspired charm. Many improvements include the roof, heat pump, and EV-ready detached garage. The main floor features a chef’s kitchen, office/bedroom, and south-facing deck with pergola, sauna, and outdoor shower. Upstairs, you’ll find three bedrooms and a five-piece bath. The raised beds, fire pit, and large yard invite time outdoors, while the peaceful Deep Cove neighborhood puts you on the doorstep of Horth Hill and a five-minute drive from multiple beaches. Boating enthusiasts will love the proximity to Victoria Yacht Club, North Saanich Marina, and Canoe Bay. Ferries plus YYJ are mercifully quick trips for those headed off the Island. Deep Cove abounds in cafes, shops, and markets, while Sidney or Victoria are just ten or thirty minutes away. Here’s a chance to enjoy west-coast tranquility without going all the way off the grid! Ask your agent for an extensive list of recent updates! (id:46156)
1012 Conrad Crescent
Esler / Dog Creek, British Columbia
Perfect starter home in a great location. This 3 bedroom, 1 bathroom home is move in ready and newly renovated. New flooring, bathroom and kitchen complete with stainless steel appliances. The unfinished basement is ready to be customized to your taste and slab is roughed in for a future bathroom. The property offers a separate drive to a large detached shop that is completed to lock-up and ready for your finishing touches. Don't miss out on this wonderful home located in a quiet family oriented neighbourhood. (id:46156)
3559 S Cariboo 97 Highway
Lac La Hache, British Columbia
Lake life just got easier. Located just minutes from public access to Lac La Hache, this versatile 2-acre property offers the perfect home base for year-round recreation and relaxed rural living with views of the lake! The bright and spacious rancher features an open concept kitchen/living/dining area and a nice primary basement suite on the main floor, along with a partial basement with an additional bedroom and ample storage, plus a fully self-contained one-bedroom in-law suite which is ideal for extended family, guests, or mortgage helper potential. Newer furnace and A/C unit, wood burning fireplace, and ready for you to move in tomorrow! Conveniently located half way between 100 mile and Williams Lake - book your showing today! (id:46156)
5031 Mein Road
108 Mile Ranch, British Columbia
Welcome to this charming home in 108 Mile Ranch, offering comfort, privacy, and peaceful surroundings. The primary bedroom is located on the main floor, with two additional bedrooms in the fully finished basement -- ideal for family or guests. Enjoy a freshly updated kitchen, new flooring, HWT, bathroom upgrades, and fresh paint throughout the main floor area. A single-car garage adds everyday convenience. Tucked away on a quiet street, this home backs onto a greenbelt with pipeline trail and providing rear yard access, exceptional privacy, and a spacious backyard. Complete with a firepit and newer storage shed, this property is perfect for those seeking tranquility without sacrificing modern updates. Take a look at your new home! (id:46156)


