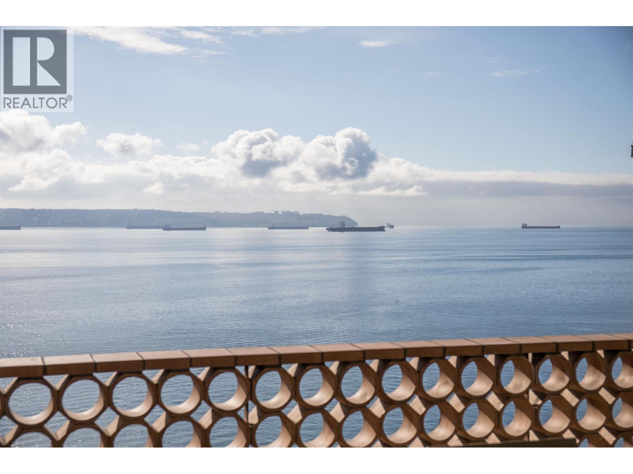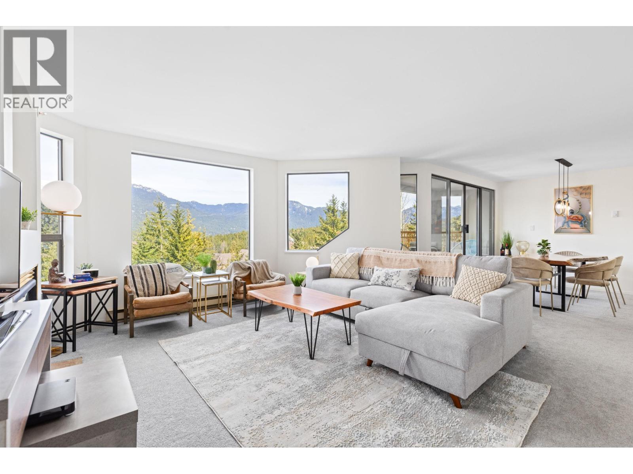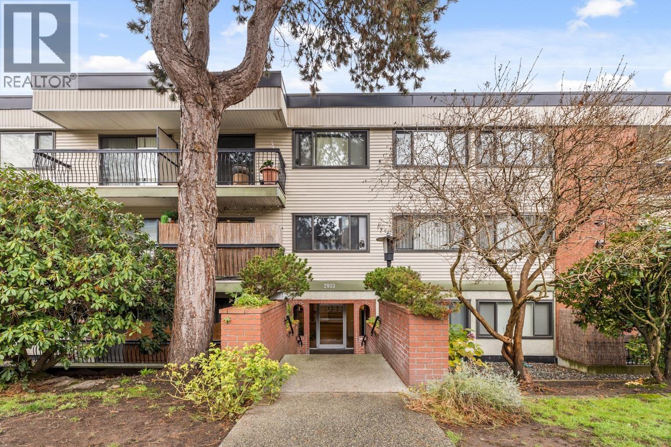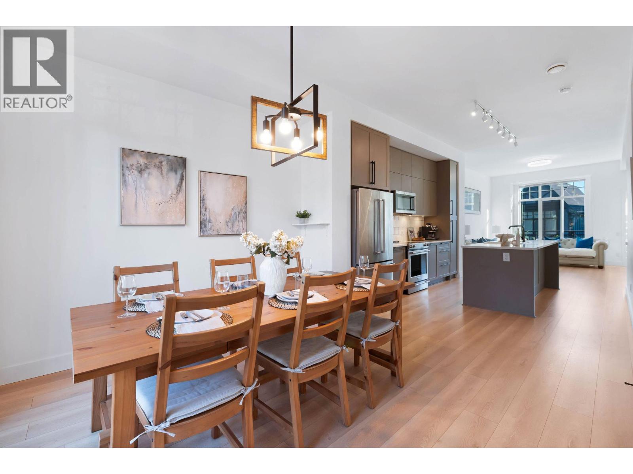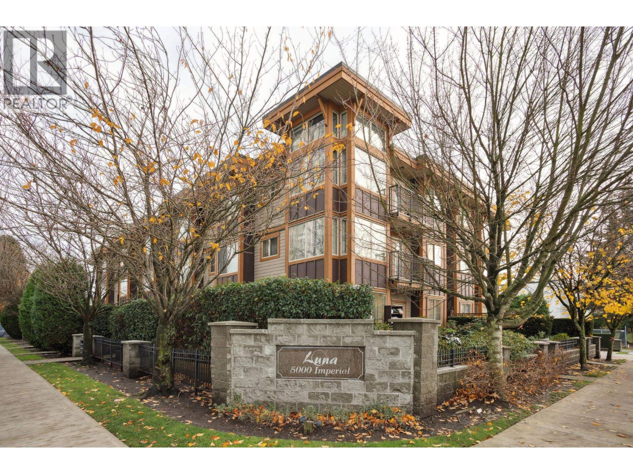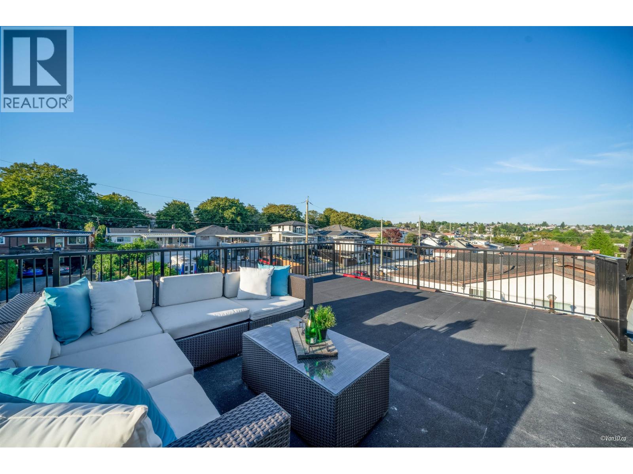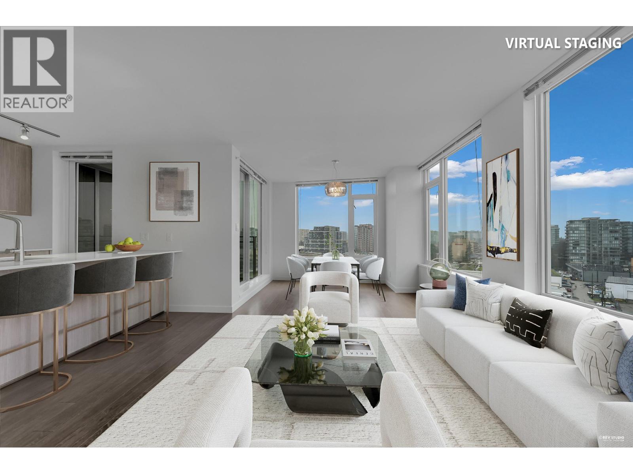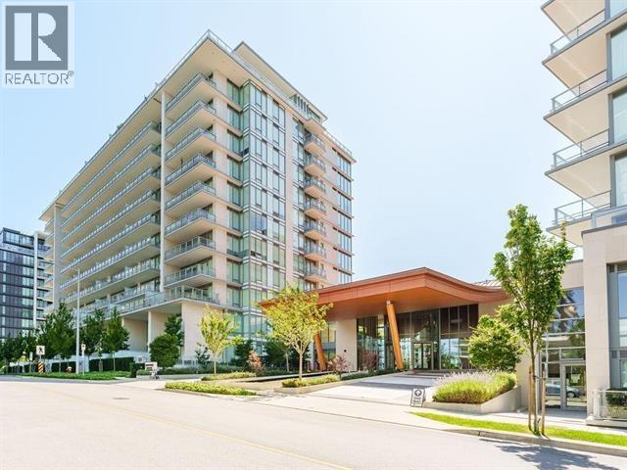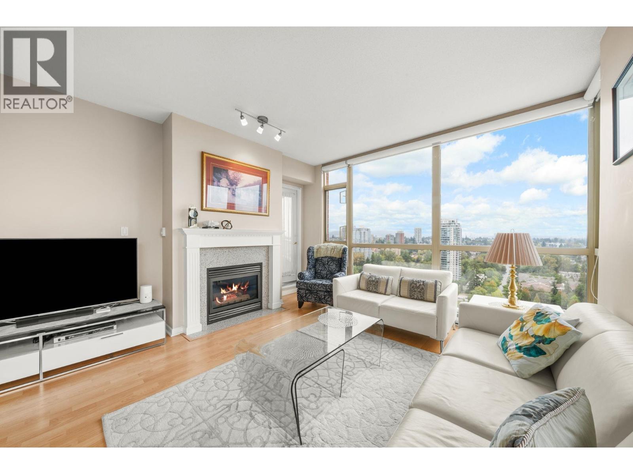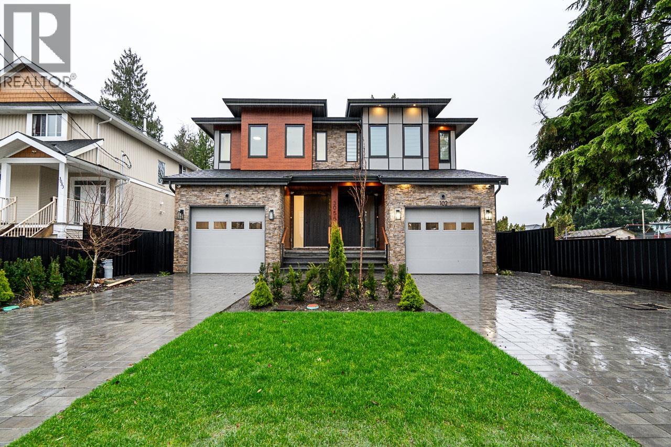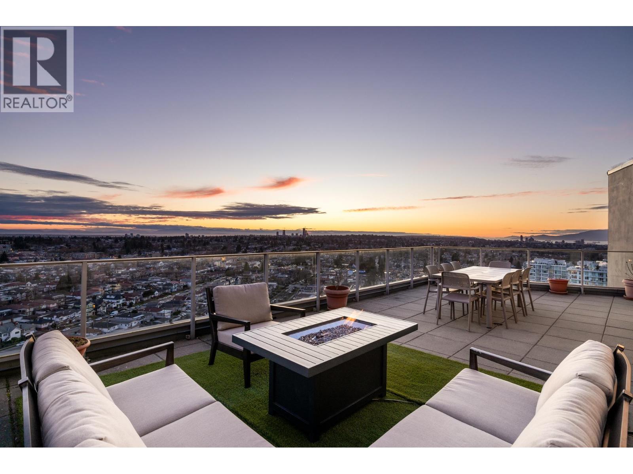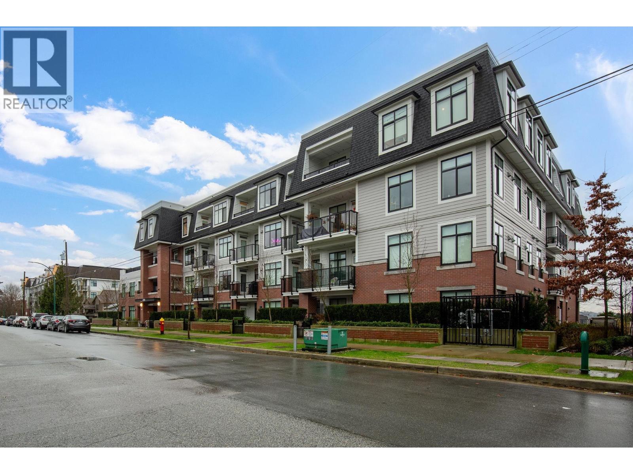902 2135 Argyle Avenue
West Vancouver, British Columbia
Don't compromise - where in West Van can you have panoramic oceanfront views, total peace & quiet, plenty of comfortable space, move-in ready condition, convenient location, and great value!? The Cresecent - West Van's first luxury high-rise condo is absolutely marvelous. The building/strata has been extremely well maintaned including brand new elevator, new re-piping, upgraded security, lobby redesign underway, and an amazing sun-soaked pool, & roof-top terrace! Suite 902 is exceptional - two large bedrooms, a tasteful design, fantastic condition, superb open-concept layout, large covered patio for dining, and remarkable close-in views. All of this only steps to the Seawall, Community/Seniors Center, shops, restaurants, and everything you could possibly need. This is your chance! (id:46156)
507 4809 Spearhead Place
Whistler, British Columbia
Indulge in breathtaking mountain vistas from every expansive vantage point of this open concept, beautifully renovated two bedrooms suite in the Benchlands! The open layout features two spacious private master bedrooms flanking an open living, dining, showcasing the brand new kitchen with all new appliances, complemented by ample storage, in-suite laundry, and dual balconies offering serene outdoor retreats. Its mountainside location is perfect for hosting friends and family year round. Nestled conveniently across from the ski in/ ski out trail to Blackcomb Mountain, it boasts proximity to the valley trail and an easy walk to the world famous Whistler Village. There is also a complimentary shuttle route to whisk you away to the vibrant village for dining and shopping escapades if preferred. Cap off your day's adventures with relaxation in the hot tub, pool, and sauna, or stay active in the fitness room. Additional amenities include meeting spaces, shared laundry facilities, bike and 2 private storage lockers! (id:46156)
312 2033 W 7th Avenue
Vancouver, British Columbia
"Katrina Court" A great opportunity to own a penthouse studio suite in prime central Kitsilano location. Top floor with unit upgrades that include renovated bathroom, newer appliances & new carpets. Building upgrades include a new roof in 2019 and membrane in 2020. Beside the Arbutus greenway and easy walking distance to both west 4th and west Broadway shops and restaurants. Parking stall and storage locker (id:46156)
20 3552 Victoria Drive
Coquitlam, British Columbia
Victoria by Mosaic, nestled in the family-oriented community of Burke Mountain, offers a spacious 4-bedroom townhome with 10-foot ceilings, large windows, and a modern kitchen with expansive countertops. The master bedroom features park views, privacy, and a large his-and-her closet. The basement includes a very large bedroom that can also be used as a flexible multi-purpose room. Enjoy park and mountain views, with Leigh Elementary just minutes away, while Burke Mountain Middle/Secondary School and new facilities are scheduled for 2026. The future Burke Mountain Community Centre with swimming pool and fitness centre, along with Burke Village Park, will be within walking distance when they open in 2029. The area is also surrounded by four expansive trails for hiking and outdoor activities! (id:46156)
301 5000 Imperial Street
Burnaby, British Columbia
Bright and spacious 3 BED + 2 BATH PENTHOUSE in the heart of Metrotown. Rare corner unit offering a highly functional layout with 12-ft vaulted ceilings, floor-to-ceiling windows, recessed lighting, and hardwood flooring throughout. Open-concept chef´s kitchen features granite countertops, stainless steel appliances, modern cabinetry, and a breakfast bar. Large primary bedroom with spa-style ensuite and deep soaker tub, plus two additional bedrooms and a full guest bath. Sun-filled private balcony. Includes 2 parking stalls and 1 storage locker. Well-maintained boutique building, just a 5-minute walk to Metropolis at Metrotown, Royal Oak SkyTrain, shopping, dining, and transit. Exceptional value in a prime Burnaby location. (id:46156)
1167 E 63rd Avenue
Vancouver, British Columbia
Four Story 1/2 Duplex nestled on a quiet tree-lined street steps from the amenities of South Vancouver minutes away from airport and Richmond. This side-by-side design gives you 2000sf of interior space which seamlessly transitions into an incredible outdoor entertainment space with firepit and bbq area for the indoor/outdoor living. Large and open main floor plan featuring a chef's kitchen with Fisher & Paykel Appliances. Upstairs 3 bedrooms and 2 baths including principal bedroom with ensuite. The 4th floor also has an extra living/entertainment space, Two Bedroom Legal Suite In Basement. Other property features: Engineered flooring and Double glaze windows. Open house: Jan 25 Sun 2-4. (id:46156)
1109 7708 Alderbridge Way
Richmond, British Columbia
Welcome to TEMPO by Amacon-this beautifully designed 3-bedroom corner unit offers a spacious primary bedroom and breathtaking city and water views. Featuring central air conditioning, premium cabinetry with polished stone countertops, top-of-the-line stainless steel appliances, a spa-inspired bathroom with deep soaker tub, and floor-to-ceiling windows that fill the home with natural light. Enjoy exceptional amenities including a gym, indoor pool, and badminton court. Steps from T&T, Lansdowne Centre, Richmond Centre, Sky Train Station, restaurants, and more, within the Brighouse Elementary and Richmond Secondary school catchments. 1 Parking and 1 Locker included. Open House Jan 25 (Sun) 2-4pm. (id:46156)
311 6688 Pearson Way
Richmond, British Columbia
Welcome to 2 River Green, Richmond´s best waterfront home built by ASPAC. Everything is custom made for the perfection. This south facing open concept 2 bedroom unit is spacious and elegant. The interior features Cesar Italian kitchen cabinets, Caesarstone countertops, Miele appliances, smart control system, 9´ ceiling, floor to ceiling windows and much more. 5-star hotel style amenities include 24 hours concierge, fitness center, indoor swimming pool, hot tub, sauna/steam room, yoga room, club house, music room etc. and over 34,000 sqft green space and water garden. This is the only true waterfront development in Richmond and a fully integrated community with parks, water gardens, dyke, oval and shoppings. (id:46156)
2403 6838 Station Hill Drive
Burnaby, British Columbia
Welcome to The Belgravia, a Georgie Award-winning concrete high-rise in the sought-after City in the Park on Burnaby´s South Slope. This spacious 2-bedroom, 2-bathroom home features a rare family room layout w/approx. 1,250 square ft of well-designed living space. Enjoy city, mountain, and river views from two generous balconies, ideal for relaxing or entertaining. The SE exposure provides excellent natural light throughout the day. Resort-style amenities include an indoor pool, hot tub, sauna, fitness centre, guest suite, and beautifully landscaped grounds. Steps to parks, trails, and Edmonds SkyTrain Stn, with Metrotown mins away and downtown Vancouver reachable in under 25 mins. Includes two side-by-side parking stalls and a storage locker. Open House - Sat - Jan 24, 10AM - 12PM, Sun - Jan (id:46156)
3055 York Street
Port Coquitlam, British Columbia
ALL MEASUREMENTS ARE APPROXIMATE. BUYER OR BUYER'S AGENT TO VERIFY. Beautiful energy-efficient home featuring 3 beds & 3 baths upstairs plus a legal 2-bed, 1-bath secondary suite for excellent rental or family flexibility. Built to Step Code 4, with full solar power connected to BC Hydro for major energy savings and a backup generator for peace of mind. Enjoy 10´ ceilings on main, 9´ basement ceilings, and a recessed high-ceiling primary bedroom. Premium upgrades include hide-a-hose central vac, built-in ceiling speakers, ethernet ports throughout, full security system with 4 cameras, and WiFi garage with camera supporting Amazon In-Garage Delivery. Located near schools, daycare, shopping, and a park across the street. (id:46156)
Ph3 4815 Eldorado Mews
Vancouver, British Columbia
Unbelievable value! Experience BREATHTAKING mountain, ocean, and city VIEWS from this exclusive 2-bed, 2-bath PENTHOUSE! Relax on your HUGE, PRIVATE 710 sq. ft. south-facing PATIO and soak up the sun. The open-concept layout, high ceilings, and stylish kitchen-featuring designer cabinetry, stainless steel appliances, and ample counter space-make it perfect for entertaining. Enjoy top-tier amenities, including a 2-level fitness center, entertainment lounge, meeting rooms, and a garden terrace. 1 dog and 1 cat, or 2 cats allowed. This home comes with 2 side-by-side parking stalls and a PRIVATE STORAGE LOCKER ROOM. Call today! Open House Sun Jan 25th 2-4pm. (id:46156)
211 808 Gauthier Avenue
Coquitlam, British Columbia
Welcome to OTTO by award-winning local developer Dolomiti Homes. This bright, south-facing residence offers a highly functional layout with no wasted space. The open-concept kitchen is thoughtfully designed with S/S appliances, quartz countertops, & a large single-basin sink. Step outside to unobstructed views of the Fraser River & Surrey skyline from your EXCEPTIONAL 414sqft PRIVATE patio-a RARE offering & one of the largest outdoor spaces in the building, perfect for entertaining or relaxing. Ideally located just minutes from HWY 1, Lougheed Mall, IKEA, & major shopping centres, with Braid SkyTrain Station only a walk away. A standout opportunity in a central, rapidly growing neighbourhood, this one delivers on lifestyle, location, & long-term value. Gym, dog washing station, guest suite (id:46156)


