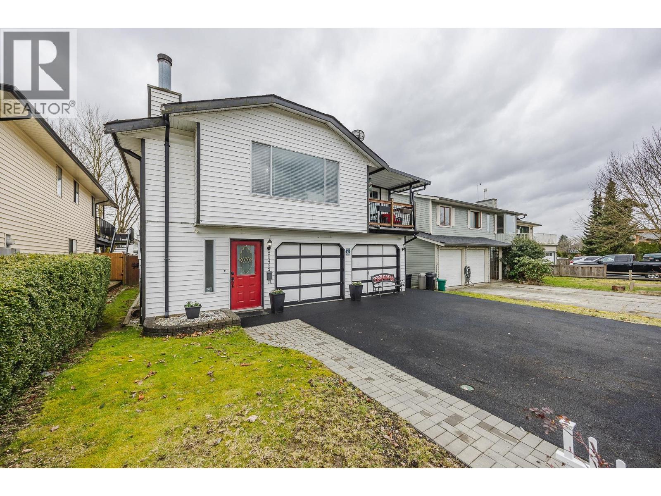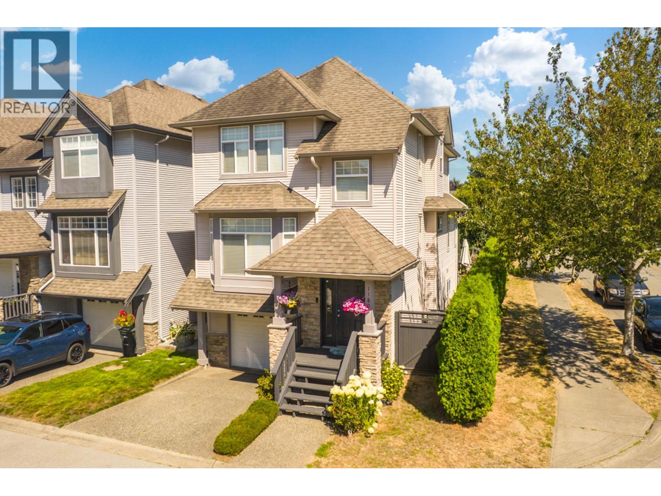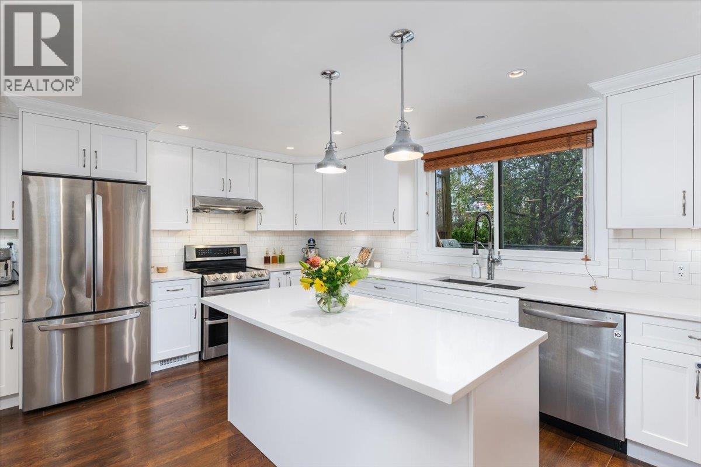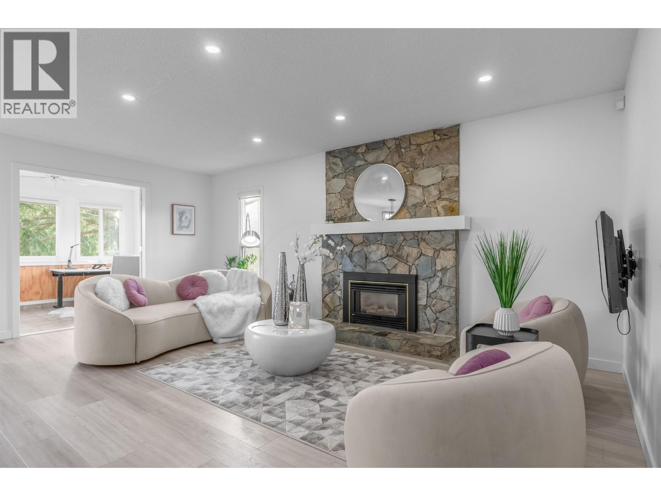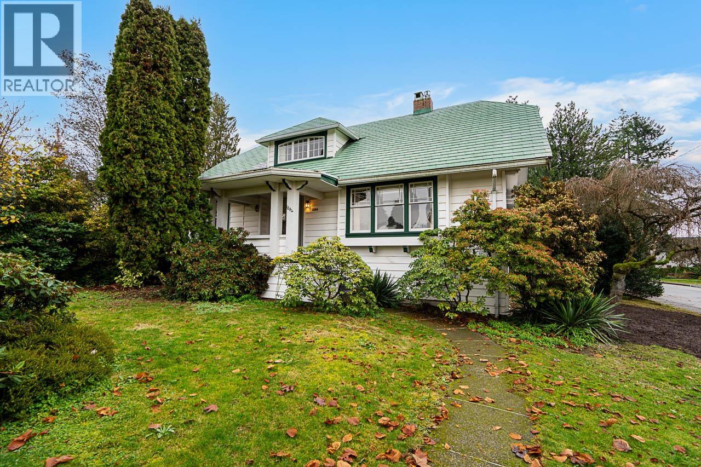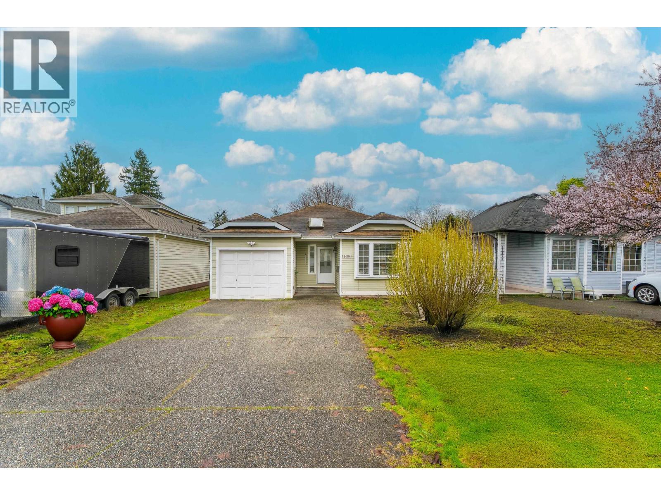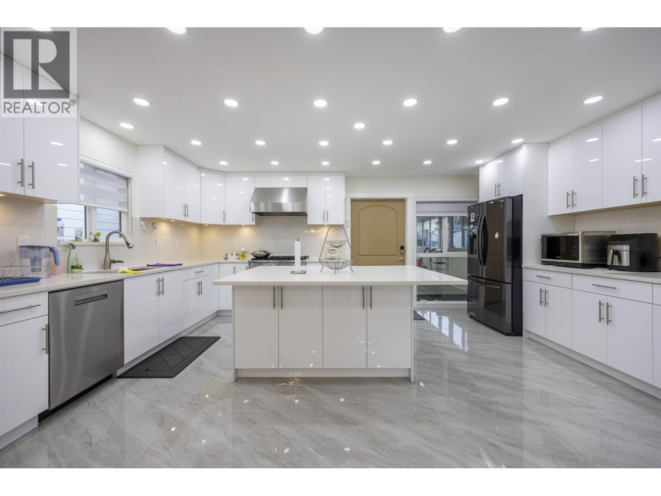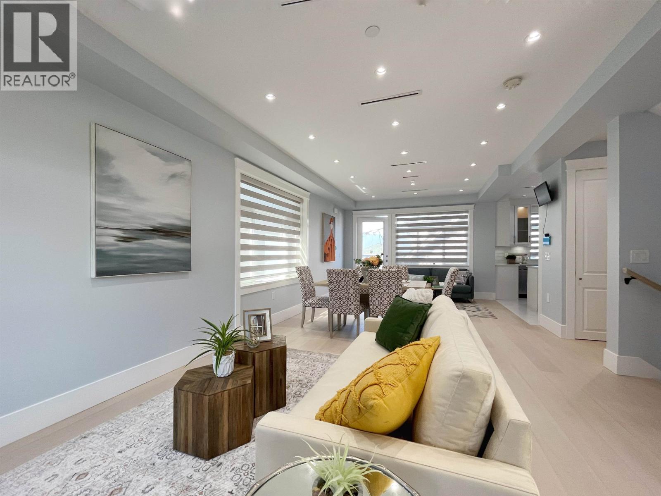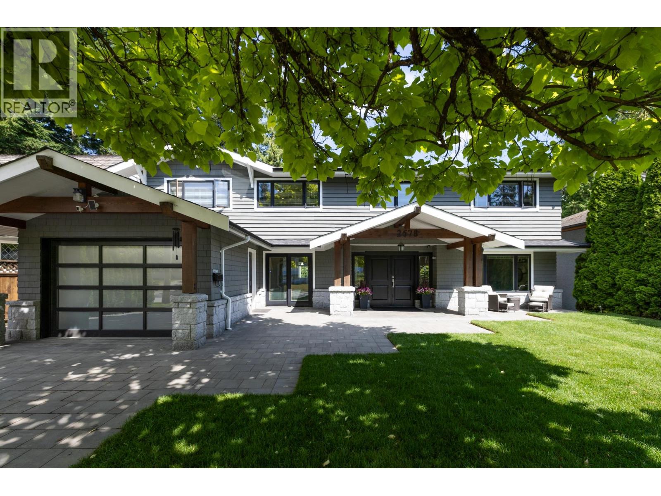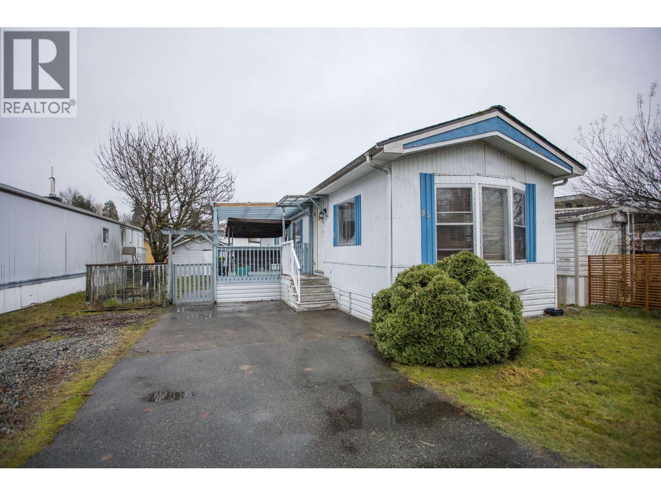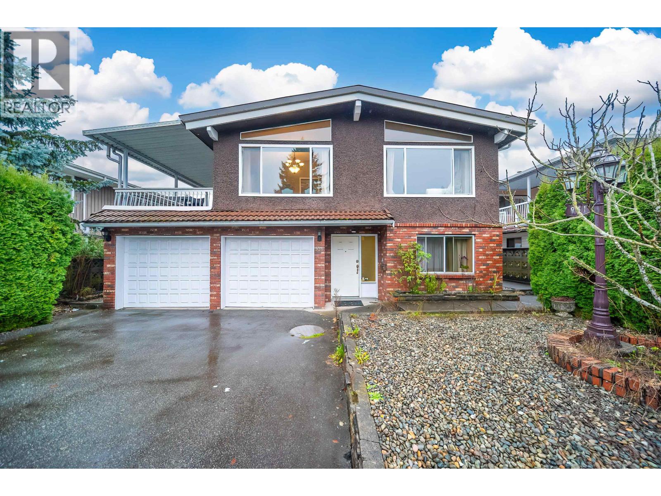20492 Thorne Avenue
Maple Ridge, British Columbia
THIS IS US! Family friendly 5 bedroom, 2.5 bathroom basement entry home in always popular Southwest Maple Ridge neighborhood walking distance to schools, parks, shopping and the Maple Meadows WCE station for those wanting to commute for work. Manageable, low maintenance 4500 s.f. lot with south facing private and fenced backyard to enjoy the extensive decking and swimming pool. Many thoughtful upgrades in this home including an updated primary bedroom with new bathroom, ample closets and french doors leading out to the covered and private oversized rear deck. This well built and lovingly maintained family home is waiting for you to create lasting memories for years to come. Call now for a private viewing. (id:46156)
11804 191a Street
Pitt Meadows, British Columbia
This is the one! Looking for a spacious, light & bright detached home in desirable Pitt Meadows? With 4 bedrooms, 3 bathrooms with A/C and over 2,250 sqft of living space, this home offers comfort and flexibility for growing families. The main floor features hardwood flooring, a generous kitchen, and a convenient primary bedroom. Upstairs boasts a second oversized primary with a 4 piece ensuite and 2 more good sized rooms. A huge garage provides ample storage, and the location can´t be beat-close to schools, parks, shopping, golden ears bridge and transit. Step out your door to amazing trails and explore or relax in your easy maintenance backyard with your own apple tree and private garden! At only $1,200,000, this is an incredible opportunity to upsize in a family-friendly neighborhood! (id:46156)
4833 Lanark Street
Vancouver, British Columbia
This beautifully renovated family home features an open layout that flows from the living & dining areas into a gorgeous modern kitchen with pantry. Step out to the large deck that overlooks the landscaped, fenced yard (laneway potential) with all the space you need. Upstairs features a large primary bedroom & ensuite, plus two more cozy bedrooms.The finished basement offers its own entrance, kitchen, laundry, bathroom & bedroom. Updates include floors, double-pane windows, plumbing, insulation, lighting, new Heat Pump/Furnace/A/C & more. Plus a detached double garage with room for a third parking space outside. Peaceful yet connected, in the heart of the Kensington-Cedar Cottage neighbourhood, you´re steps from Kensington Park and Community Centre, with easy access to everything you need. (id:46156)
3515 Richmond Street
Richmond, British Columbia
Welcome to this gorgeous, fully renovated executive home with a modern design, featuring 4 bedrooms and 3 full bathrooms. Highlights include a gourmet kitchen with elegant updated flooring, quartz countertops, deluxe appliances, and beautifully updated bathrooms. The home also boasts fresh paint, a new window blinds, and more. The legal suite below the main floor serves as a fantastic mortgage helper. Enjoy the enclosed sunroom (with permit) and a spacious shed equipped with a heating system-perfect for a workspace. Just steps away from the dyke, village, shopping, community center, parks, public transit, and schools of all levels. School catchments include McMath Secondary and Lord Byng Elementary. This is truly a dream home to raise your family-move-in ready! Open house Jan 24 Sat 2-4 (id:46156)
1204 Grand Boulevard
North Vancouver, British Columbia
Rare premium corner lot on the prestgious Champs-Elysees-inspired Grand Boulevard! The historic Buchanan Residence is on the Heritage Registry A but not protected. Build your new dream estate on this level 7532 sf sun-dreched lot on this coveted boulevard w/approval or renovate & add a coach house. Design elements provide a romantic evocation of a thatched cottage & reflect Arts and Crafts inspiration. 3082 sf 2-story +unfin basement is in mostly original condition w/2 bedrooms on main floor & 3 rooms on 2nd floor. Detached double garage +RV parking w/lane access. Features long life metal roof, inlaid hardwood floors & heat recovery ventilation system! 1 block to tennis courts, walking trails, playgrounds & on the Green Necklace scenic urban greenway! Enjoy mountain & boulevard park views! Open House Sat Jan 24, 12:30-1:30 p.m. (id:46156)
11484 207 Street
Maple Ridge, British Columbia
This single-story ranch home is perfect for new buyers and empty-nesters. Walking distance to Hammond Stadium, Pool and to Maple Ridge Golf Course, it is also a short distance to shopping and transit. The home features a comfortable living room with gas fire for entertaining company and a large dining area off the kitchen. The master bedroom has a five-piece ensuite bath, while the second bedroom has access to a crawl space for storage. Skylights provide natural light. The yard includes a shed for bicycle and tool storage. Parking is a single-car garage and two-vehicle driveway. (id:46156)
3881 Napier Street
Burnaby, British Columbia
Located in a quiet, established neighborhood, just minutes from schools, shopping, transit, and parks. 6-bedroom, 4-bathroom home, offering over 3,293 sqft of modern living on an impressive 6,800 sqft lot in highly sought-after Willingdon Heights. Completely renovated in 2022, this residence blends contemporary comfort with generous indoor-outdoor space, perfect for families, entertainers, and multi-generation living. Equipped with radiant heating, air conditioning, and a heat pump, this property ensures year-round comfort. The home offers exceptional versatility with a fully finished lower level, including potential for two separate suites (a 2-bedroom and a 1-bedroom), each with private entry, perfect for extended family use or rental income opportunities. (id:46156)
3275 E 20th Avenue
Vancouver, British Columbia
Primary Renfrew Height, South facing flat lot on treelined quiet street, quality craftsmanship by experienced expert. Beautiful North-shore mountain and city view. Practical and Open layout for the main floor, large Den can also be a bedroom for senior with a Full bath. Upper has 3 large bedrooms and 2 baths. Large size master bedroom that can enjoy amazing view of city downtown and mountain. Basement has one legal 2 bedroom suite with 2 full baths (option to have a separate studio). Laneway has large bedroom with ensuite full bath upstairs and a room and full bath down. One of the Best Central location in East Van, walk to Vancouver Christian, Gladstone Secondary, skytrain station, superstore and all the other shops and restaurants. (id:46156)
21105 River Road
Maple Ridge, British Columbia
Majestic Curb Appeal, Executive Bsmt Entry style home, nestled on a massive 11625 sqft lot with over 110 ft frontage located in a fabulous family oriented neighborhood with Schools ,shopping & transit all within easy walking distance. This incredible home boast 3 bdrms up Huge Master with 5 piece ensuite large Gourmet kitchen loaded with cabinets, long eating bar SS appliances & 2 private decks the back, over looking big back yard perfect for BBQ's & family fun. Boasts a Fully finished Bsmt, large recrm has a Kitchen RI to easily convert into 2 bdrm suite with additional rooms for upstairs use. Many recent updates & loaded with extra's Newer roof, flooring, furnace, trims, moldings & baseboards. Tons of Generous parking fit multiple vehicles ,easily accommodate RV, boat, trailer...a 10 ! (id:46156)
2678 Ailsa Crescent
North Vancouver, British Columbia
Absolutely beautiful home on flat sunny private lot on a quiet crescent where kids can ride bikes and be kids! The home is great blend of classic craftsman with a modern west coast feel on the inside. Recent renovations with quality and care make this one move in with nothing to do. Homes like this are rare! Four bedrooms up with a truly amazing ensuite and a walk in closet the size of a bedroom. Walk to amazing schools the new lynn valley town centre Hunter park and Princess park are just a couple blocks away. Some of the features are 200 amp service, the Merritt quality kitchen a brand new roof Pella windows new front lawn epoxy floors in the garage and more. A SUITE would be an easy conversion of the garage and gym as bathroom and laundry are already there. Open Sat Jan 24th 2-4pm. (id:46156)
95 145 King Edward Street
Coquitlam, British Columbia
Welcome to Popular Mill Creek Village! This 3 BEDROOM home has a spacious open floorplan with large kitchen and oversized living room with bay window. Nice private yard with cozy covered deck, storage shed and parking for 2. Great location walk to small park. Well managed family friendly manufactured home park. Easy access to highway 1, transit, shopping, Real Canadian Superstore, restaurants, cineplex and more. A great value to live in Coquitlam! (id:46156)
951 Everett Crescent
Burnaby, British Columbia
A lovely home close to SFU! Vaulted ceilings, crown moldings, hardwood floors, double glazed vinyl windows, and life time guarantee medal roof. Hot Water Baseboard Heating. Renovated Kitchen and baths, covered sundeck. 2 bdrms ensuite in ground. 3 bdrms on main. Pool and Patio. Double garage. Walking to the bus stop, Kensington Plaza Shopping Mall, Ecole Westridge Elementary, and Burnaby North Secondary. Good opportunity to build a new home. Tenanted, $5,000/month. Good opportunity to build 6 multi homes. Must see! (id:46156)


