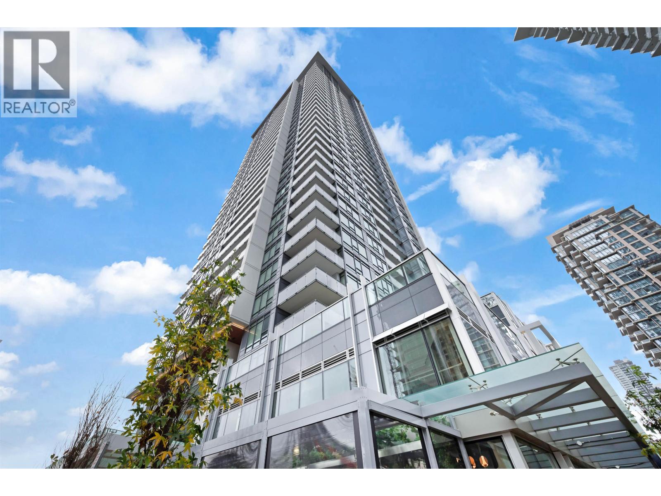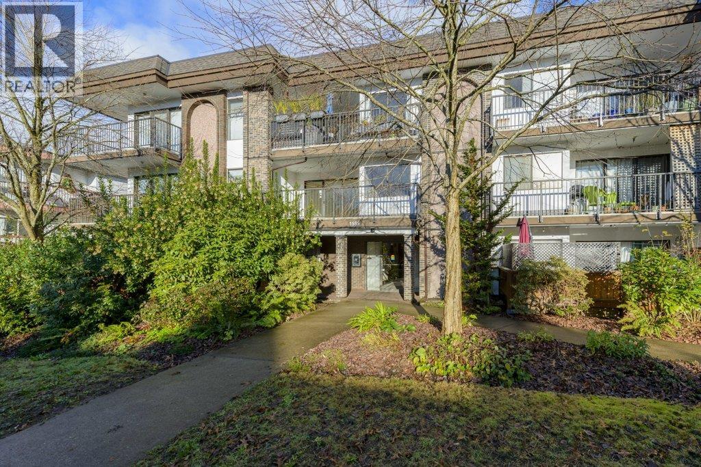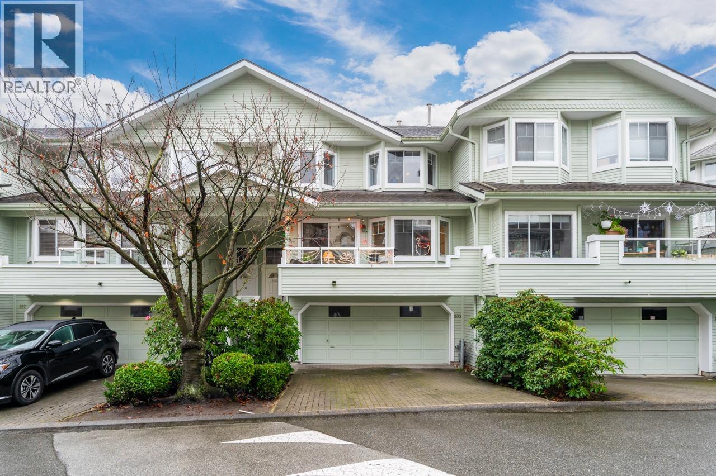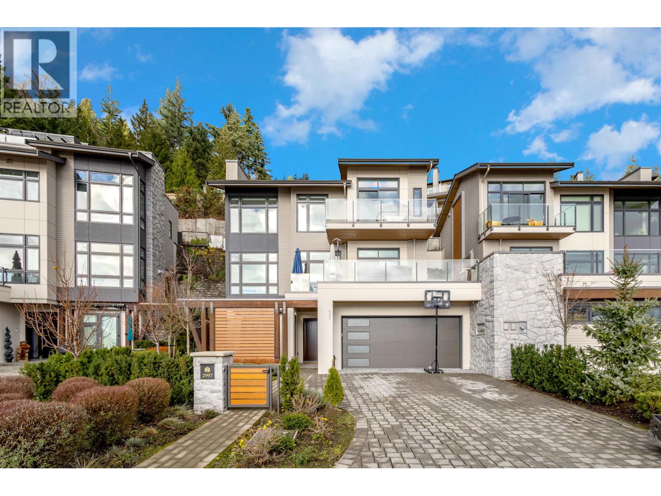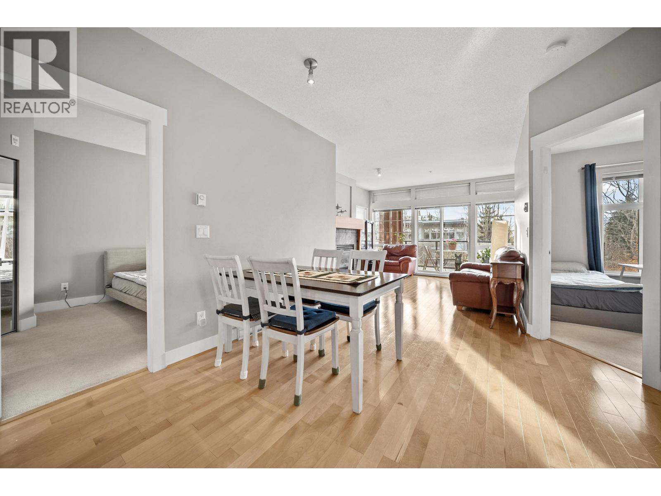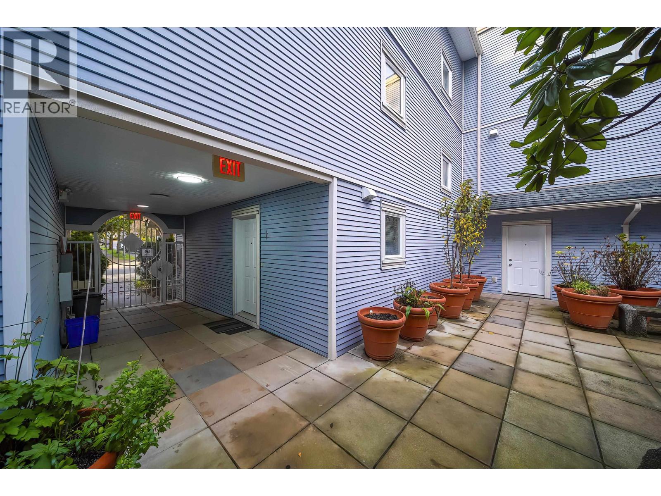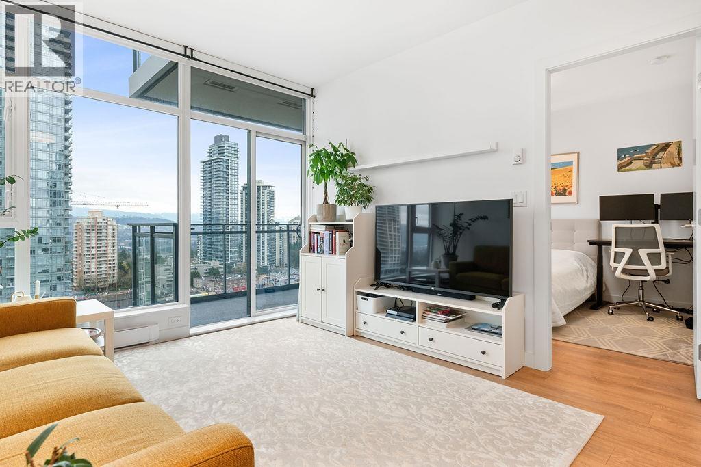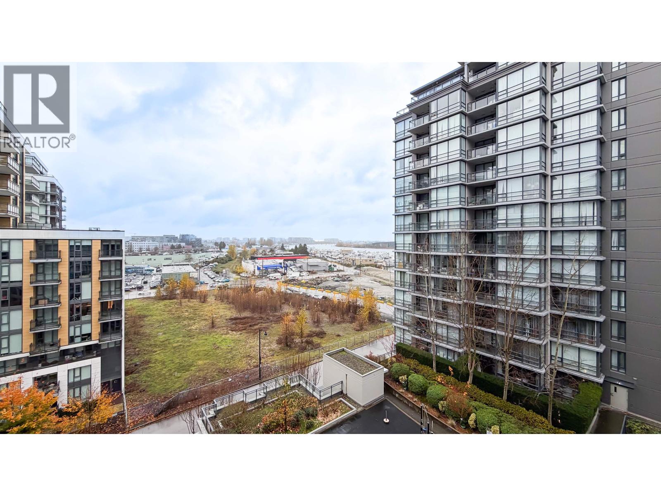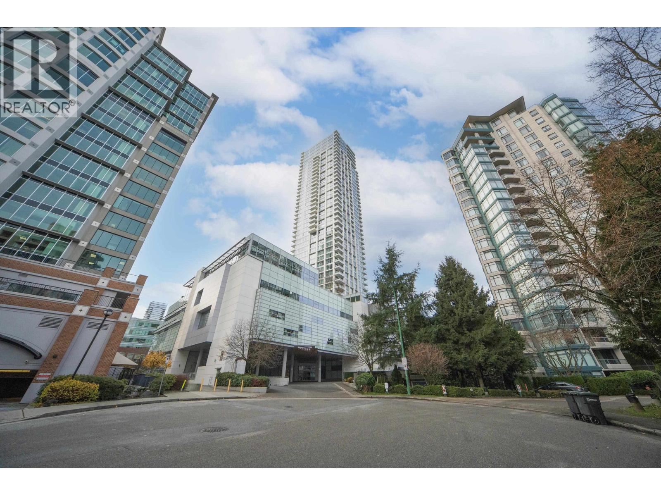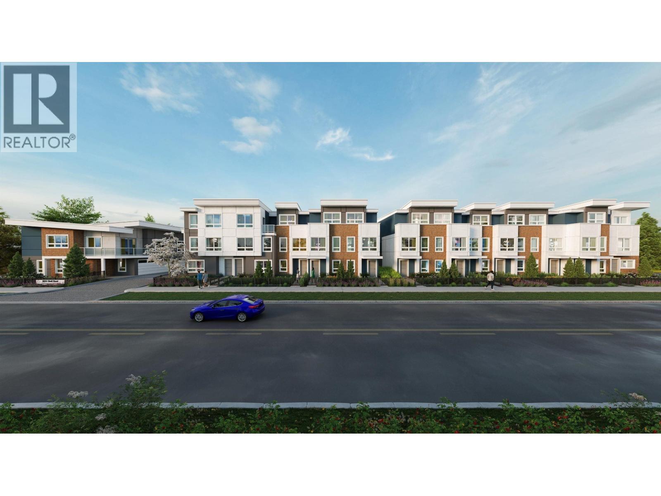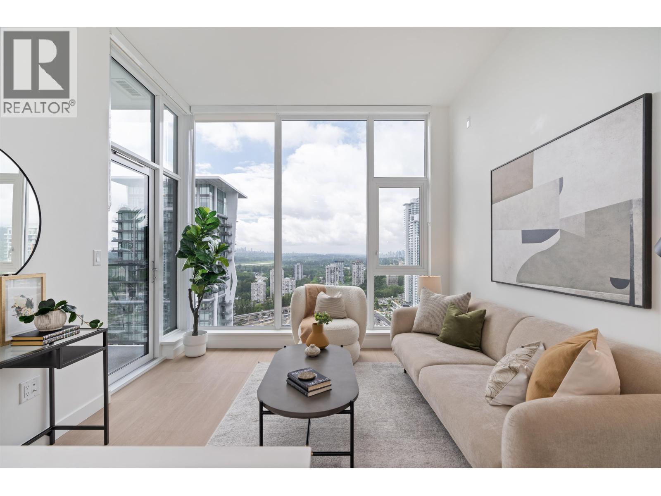507 2085 Skyline Court
Burnaby, British Columbia
Introducing an exceptional residence at SOLO District 3, where refined design meets urban sophistication. This meticulously crafted 2 Bedroom, 2 Bathroom home offers expansive open concept living, highlighted by a thoughtfully curated interior and a highly desirable Southwest exposure. The gourmet kitchen is appointed with premium Bosch appliances, sleek cabinetry, and an elegant integrated design that anchors the generous living and dining space. Both bathrooms feature contemporary floating cabinet and modern finishes that elevate the home's overall aesthetic. The layout offers excellent bedroom separation, enhancing privacy and functionality. A standout feature is the oversized covered balcony.openhouse: SAT(Jan 24)2-4pm (id:46156)
105 1585 E 4th Avenue
Vancouver, British Columbia
Discover this inviting one-bedroom home in a well-cared-for building. This fully wheelchair accessible suite features a bright and functional layout with a spacious living area, a generously sized bedroom, excellent storage including in-suite space plus a large private patio. Accessibility features added throughout the building. Includes one parking and locker. The building has been extensively upgraded over the years, including a flat roof (2004), balcony reconstruction (2010), new parking membrane (2011), updated plumbing (2013), and refreshed exterior with shingle roof and paint (2018), offering solid, long-term confidence. Highly walkable location close to restaurants, shops, parks, schools, transit, Commercial Drive, the SkyTrain, and only minutes from downtown. (id:46156)
233 Waterleigh Drive
Vancouver, British Columbia
Discover this spacious south-facing 3-level townhouse-nearly 2,000 sq.ft. of bright, functional living! Featuring 3 generous bedrooms including a sunny master suite. Brand new hot water tank, brand new furnace! Resort-inspired amenities include a full indoor pool, gym, hot tub, sauna, and an elegant garden, park and kids playground for quiet relaxation. Located in the heart of the Cambie Corridor-walk to Marine Gateway shopping, banks, T&T, and SkyTrain in just minutes. Steps to parks and Langara Golf Course for an active lifestyle. Top-rated schools nearby: Sexsmith Elementary & Churchill Secondary (IB). No dog allowed Open House: 2-4pm Sat, Jan 24 - come take a look! (id:46156)
2997 Burfield Place
West Vancouver, British Columbia
Located in the heart of Mulgrave Park, 2997 Burfield Place offers premium West Coast living in one of West Vancouver´s most prestigious neighbourhoods. This 4-bedroom plus den home is steps from Mulgrave School, minutes from Ambleside and Dundarave, and a short walk along the forested Mountain Path to the future Cypress Village. With 2689 square ft of refined living space, the home reflects BPP´s renowned craftsmanship and showcases beautiful views of the Burrard Inlet (id:46156)
300 6328 Larkin Drive
Vancouver, British Columbia
Welcome to Journey at UBC! This beautifully maintained 2-bed, 2-bath ground-floor condo features in-suite storage PLUS a locker and 1 parking stall, a private entrance and a generous west-facing patio, perfect for relaxing or entertaining. Freshly painted and with brand new carpeting in the bedrooms, this home is move-in ready today! Nestled on a quiet, tree-lined street, this home offers an ideal balance of privacy and convenience. Steps to groceries, top-rated schools (elementary, secondary & world renowned UBC campus) & the UBC Tennis Centre. The Old Barn Community Centre is 1/2 block away, and parks and scenic trails are just outside your door. With its coveted location and exceptional outdoor space, this is a rare opportunity to own in one of the area's most desirable buildings! (id:46156)
03 7128 17th Avenue
Burnaby, British Columbia
Welcome to this newly renovated 3 bed /2 bath corner townhouse unit. 1276sf split into 3 storey. 2 bedrooms on the 2nd floor and master bedroom on the 3rd flloor gives more privacy to everyone. New paint, new floor, new ceiling lights, new appliances, new kitchen and new bathrooms. Everything is newly upgraded in 2025. Located minutes away from Edmonds SkyTrain, shops, community center and schools. Privacy and convenience is at its forefront. This inside unit surrounded by other 11 units forming a small quiet and safe community. Total 12 units makes everything is easy and low cost to manage. Large back yard is the bouns to make your home safe and privacy. One underground parking + 1 locker. This is an absolutely worry-free home. Call for showing. (id:46156)
1708 6098 Station Street
Burnaby, British Columbia
A rare, large one-bedroom home on the 17th floor, offering a bright and spacious layout with oversized living areas and expansive windows showcasing beautiful city and mountain views. The modern kitchen and generous bedroom create a comfortable and highly functional living space. The unit is owner-occupied and in pristine, like-new condition. This modern, well-maintained building is ideally located just steps from Metrotown shopping, restaurants, and transit, and offers excellent amenities. The home includes one parking stall equipped with an EV charger and a storage locker-an exceptional added bonus. A hard-to-find large one-bedroom in a prime location-don´t miss this opportunity! (id:46156)
2805 5883 Barker Avenue
Burnaby, British Columbia
Welcome to "Aldynne on the Park" by Polygon. Located on a quiet cul-de-sac, steps to Central Park, Patterson Skytrain Station, Metrotown, and Crystal Mall. This bright SOUTH FACING 2 bedroom 2 bathroom has very functional layout, no waste of space. Unit come with Stylish interiors complete with kitchen Aid & Liebherr appliances, marble kitchen finishes, 8'8 ceilings and A/C. The large master bedroom comes with a walk-in closet and generous en-suite. Amenities include Fitness Center & Lounge. Well maintained building with LOW STRATA FEE! Top school catchments: Chaffey-Burke Elementary and Moscrop Secondary. Include 1 parking stall and 2 lockers. Book your appointment now! (id:46156)
1007 3111 Corvette Way
Richmond, British Columbia
INCREDIBLE VALUE WITH INCREDIBLE VIEWS in the heart of Richmond's Golden Village. Bright & Spacious 1bed/1bath 638 SQFT on the 10th floor, with Southern views overlooking the Fraser River and Vancouver Island. A Quick 3-minute, 1 block walk to CAPSTAN SKYTRAIN STATION, only 20 min to Waterfront Station. Walking distance to Multiple shopping centers, 100's of restaurants & bubble tea shops. Dedicated walking & biking paths along the Fraser River to Steveston. Spacious Kitchen W S/S appliances, GAS range, Dining rm & lovely living rm. LG South-facing balcony connected to Primary Bedrm, walk-through double closet & 4-piece bathroom. 1 parking stall, Pets/rentals allowed. $1.980 million in CRF! Ev charging avail. OPEN HOUSE SAT. JAN 24TH 230-330pm Vacant Jan. 1st (id:46156)
3808 4508 Hazel Street
Burnaby, British Columbia
Open House: Jan 24, 2026, 2pm-4pm (id:46156)
16 3033 Shell Road
Richmond, British Columbia
Welcome to "NORTHGATE" a vibrant new community of modern townhouses which is well located in the East Cambie neighborhood of Desirable North Richmond. A collection of 3 & 4 bedroom units, multiple options available including units with legal rental lock-off suites and with built-in elevators. The homes at Northgate Residences feature modern interiors with a nod to the traditional. From parks to shopping and restaurants, enjoy plenty of amenities located just outside your doorstep. Main floors offer open concept living spaces with elevated 10-foot ceilings. Water-resistant European inspired laminate floors provide the foundation for your family´s everyday needs. Modern Kitchen with Fisher Paykel Luxury appliances package. Close to Skytrain stations, major shopping, Highway 91 & 99 exits. (id:46156)
2507 555 Sydney Avenue
Coquitlam, British Columbia
A phenomenal, square and oversized floorplan offering west exposure at the top of Sydney by legendary Ledingham McAllister. This spacious home offers 10' ceilings, and the flexibility of a truly usable den/office or potential second bedroom. Well equipped with full sized stainless steel appliances from Fisher & Paykel and KitchenAid. The generous bathroom is appointed with premium Kohler fixtures and soaker tub. Bright and spacious with no wasted space in the hallways, this home proudly includes a wonderful outdoor balcony along with one secure underground parking and a private storage locker. Recently reduced prices make this home a fantastic opportunity to invest in a quality Ledingham McAllister home in the heart of West Coquitlam space. (id:46156)


