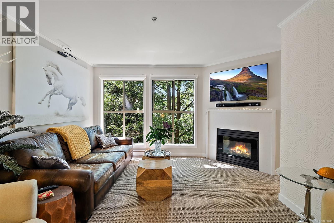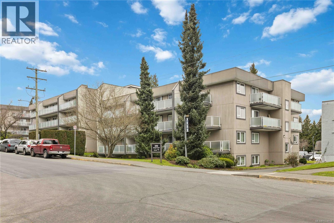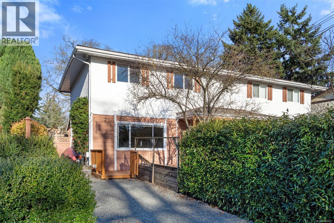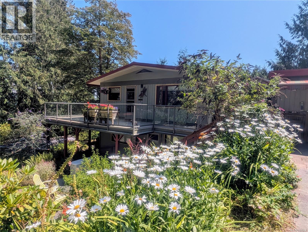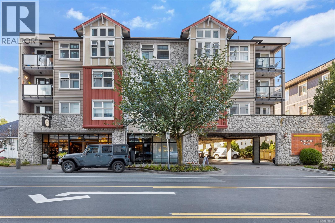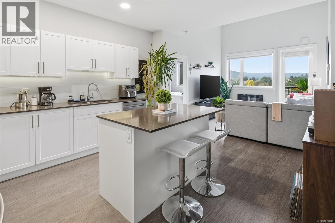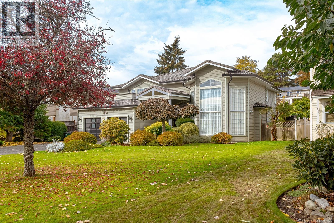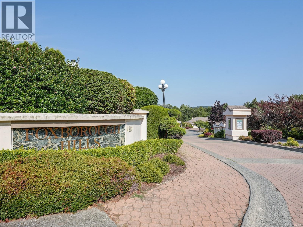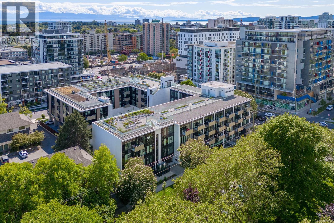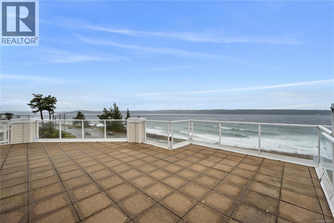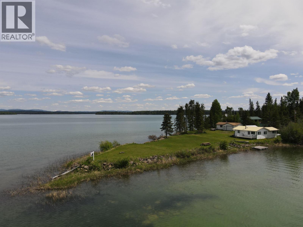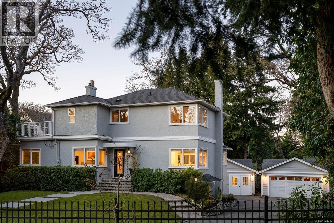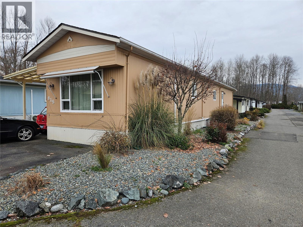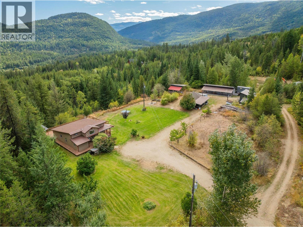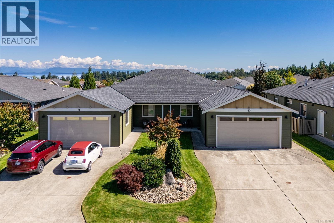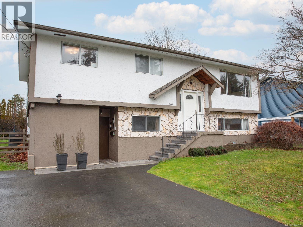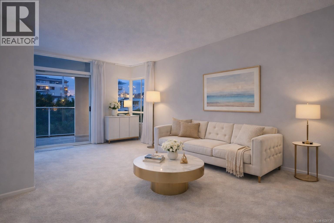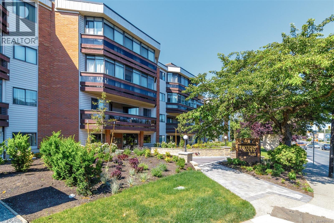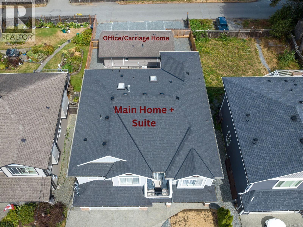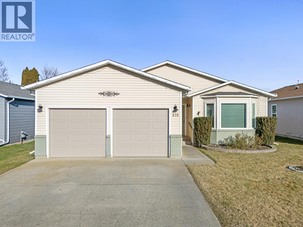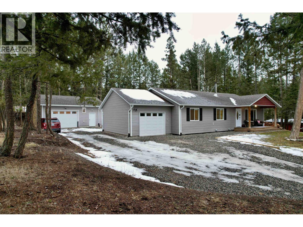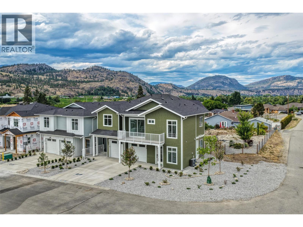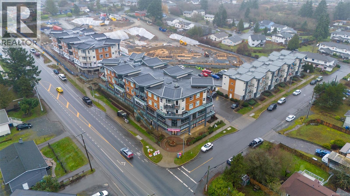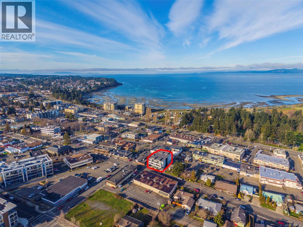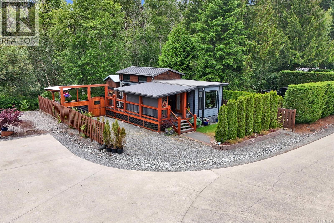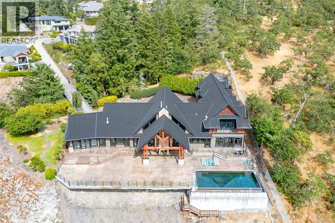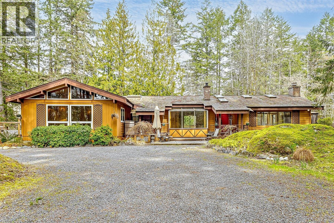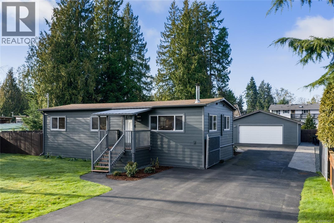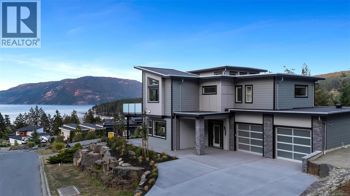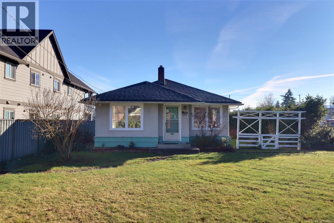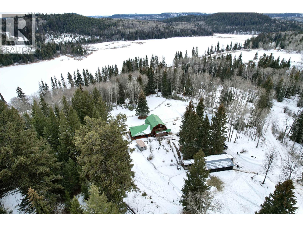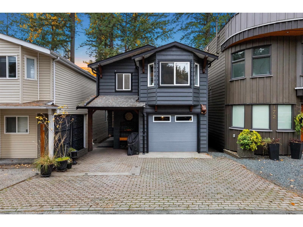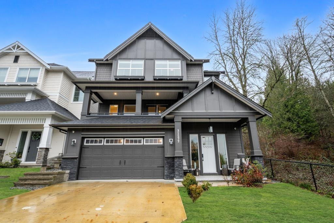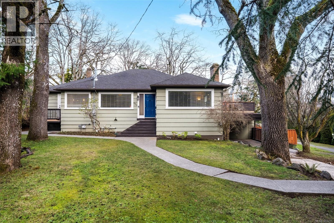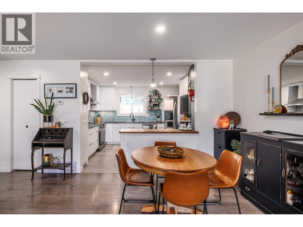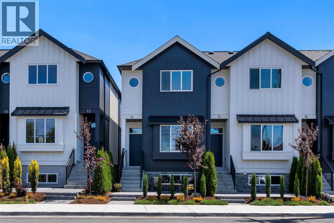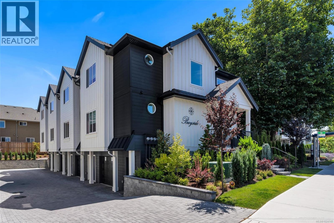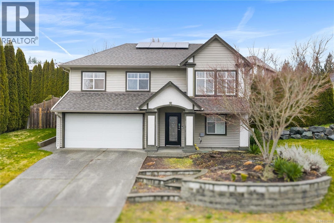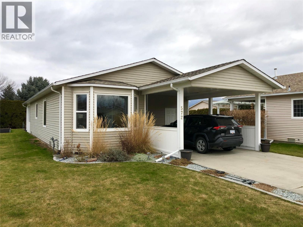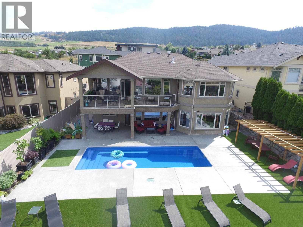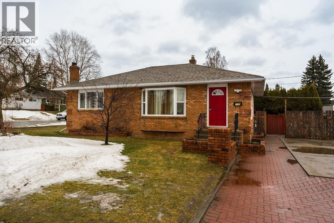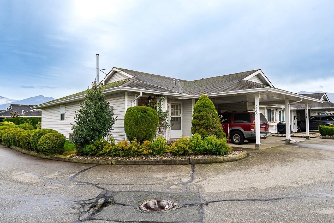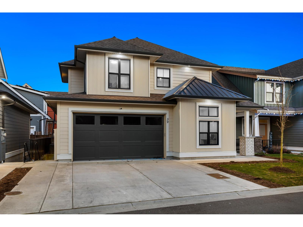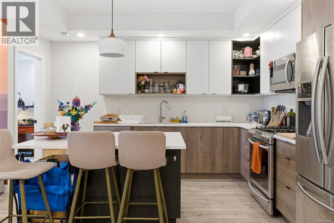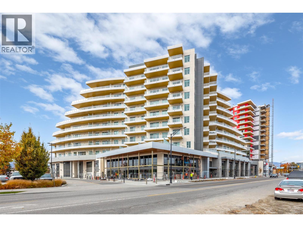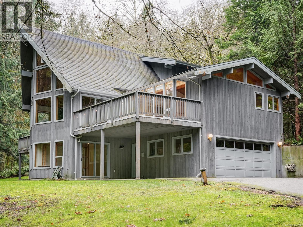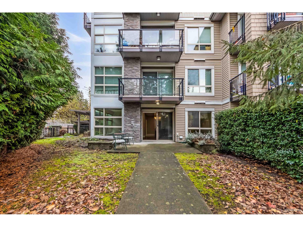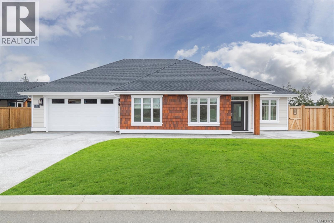305 3363 Glasgow Ave
Saanich, British Columbia
Step into a Haven awash with dappled sunlight, where floor-to-ceiling windows welcome the day, and evenings look like a page from Canadian House and Home. The Parisian-chic style Kitchen and open concept living invite gatherings or quiet moments, while the restful balcony feels like you’re in the treetops under a south-western sky. Nestled at the end of a cul-de-sac. This family-friendly pet-welcoming community promises tranquility and belonging. A spacious Primary suite with walk-in closet, beautifully updated bathrooms (the fish wallpaper is delightfully whimsical and Stylish: “peel & stick” for easy removal). Underground parking and near Tennis and great Parks, Coffee shop, the Italian Bakery, Uptown amenities and boutiques, Groceries, with easy transit to UVIC or Camosun, Emily Carr Library, Beaches, and the Commonwealth Rec Centre make each day effortless. Here, comforts of home and a vibrant neighbourhood come together—your sanctuary. (id:46156)
312 3252 Glasgow Ave
Saanich, British Columbia
Step into a bright open-concept layout with a spacious living room flowing into the large eat-in kitchen, great for daily living or casual entertaining. Sliding glass doors open to your private west-facing balcony, perfect for morning coffee or summer BBQs. The kitchen offers plenty of cupboard & countertop space for meal prep and storage. The oversized bedroom offers direct balcony access, room for king-size furniture, and abundant closet space to stay organized. New laminate flooring throughout. Extra in-suite storage throughout keeps things clutter-free. The Building updated siding, windows, glass doors, decks in 2013. Steps from Rutledge Park, Mayfair Shopping Centre, Uptown, Thrifty Foods, playgrounds, bike/bus routes, and easy downtown access. Includes a parking spot, storage locker & bike storage in this well-managed complex. You can also enjoy the common recreation area with ping pong table, pool table, foosball and darts. A lovely, move-in-ready Condo in a convenient location! (id:46156)
716 Danbrook Ave
Langford, British Columbia
Delightful 3 bed, 2 bath plus den home on a lovely large, sunny lot, steps to Westshore’s best! Enjoy all day sun on the private front yard, huge, partially covered front porch, charming entry and spacious living room with gas fireplace. Beautifully updated kitchen and bright, nicely sized dining area with braided pendant light and french doors to backyard and deck. Gas range, newer dishwasher and fridge and abundant cupboard and counter space. Fantastic den on main floor – perfect for home office or guests, next to tastefully updated 2pc bath. Laundry room has barn doors, a window and storage galore. Second floor has 3 inviting bedrooms and fully updated 4pc bath. Additional updates include windows, window coverings, paint, trim & smart switches. Incredible yard has it all – lots of sun on the big back deck, wired greenhouse, two sheds, kayak storage and drip irrigation. Enjoy apples, cherries, grapes, kiwi, blueberries, lavender & chard. Roof replaced in 2024, EV charger and parking for a couple of vehicles or RV, plus street. Wonderfully convenient location with easy highway access and walking distance to grocery, library, coffee, parks, schools, transit and trails. This home is a treat and is move-in-ready. Act quick! (id:46156)
1375 Beddis Rd
Salt Spring, British Columbia
Experience the ultimate island lifestyle in this beautifully updated retreat, located just 900 feet from the pristine white sands of Beddis Beach. This prime location offers partial ocean views and effortless level-entry access to a bright, open-concept kitchen and living area designed for modern comfort. The lower level features a versatile in-law suite with a separate entrance and covered patio, perfect for guests or multi-generational living. Outside, the property is a private sanctuary, boasting a professionally paved driveway, a grand Dogwood tree, and a serene natural spring-fed pond. A bonus studio provides a perfect creative escape for artists or a quiet home office. Meticulously maintained by loving owners, this sun-drenched lot blends lush garden spaces with the coastal charm of one of the Gulf Islands' most coveted neighborhoods. Whether you’re listening to the waves or strolling to the shore, this home is a true coastal masterpiece. Connected to Community water. A must see! Call Tanya for more information 250-221-3396 (id:46156)
321 2829 Peatt Rd
Langford, British Columbia
You have to take a look at this Spacious, 953 sq. ft., 3 Bedroom, 3rd floor Suite because it is Sure to Please! One of the Largest Floorplans in the building, it offers an Open Concept Design including Galley Kitchen with Newer Appliances & New Sink with New Counter Top & New Faucet, Living Room with Electric Fireplace, in-line Dining Area, a Balcony off the Primary Bedroom, a Generous 2nd Bedroom, & a 3rd Bedroom with French Doors , a 4 pc Bathroom with New Toilet & New Faucet, New Counter Top & Ceramic Tile Floor & some Plumbing Updates, In-Suite Laundry (newer Washer Dryer ) with Extra Storage Area. Stay Cool in the summer with Air Conditioning. Located on the Quiet Side of the Building, Covered Parking, Pet Friendly & Convenient Location Close to all of Langford’s Amenities. Come and see! Please confirm all important measurements & details. (id:46156)
610 2843 Jacklin Rd
Langford, British Columbia
Welcome to 610-2843 Jacklin Road , a stunning 2-bedroom, 2-bathroom condo located in the heart of Langford. This beautifully designed home offers a rare sense of space and light with soaring ceilings ranging from 9 feet to an impressive 13 feet. The open-concept layout seamlessly connects the kitchen, dining, and living areas, creating an ideal space for both entertaining and everyday living. The two bedrooms are thoughtfully positioned on opposite sides of the suite, offering privacy and flexibility for couples, guests, or a home office setup. Step out onto your west-facing patio to take in breathtaking sunset views, perfect for relaxing evenings or hosting friends for a BBQ. Built in 2020, this modern boutique building offers secure underground parking, a bike room, and a pet-friendly strata, making it both convenient and comfortable. The location couldn’t be better, just steps from shopping, restaurants, world-class golf courses Bear Mountain and Royal Colwood GC, and transit routes, with easy access to everything the West Shore has to offer. Whether you’re a first-time buyer, investor, or downsizer, this home combines contemporary style, functional design, and unbeatable value. Experience the best of Langford living in this exceptional west-facing condo where modern comfort meets natural beauty. (id:46156)
812 Dalewood Lane
Saanich, British Columbia
812 Dalewood is a charming 5 bedroom 3 bath family home beautifully situated across from Rithet Bog. Bright south-facing overlooks nature's peaceful setting with distant views of the mountains from the top deck. Outstanding spacious open floor plan ideal for entertaining. Spectacular entrance with 14 to 17 feet ceilings in the living and dining room. 2 beautiful gas fireplaces, gleaming hardwood floors, family room off gourmet kitchen. Curved stairwell leading to the upper floor. Close to excellent schools, Broadmead, and Royal Oak shopping. Easy access to the airport and the ferries. Don't miss this exciting opportunity with this Broadmead gem. (id:46156)
44 4318 Emily Carr Dr
Saanich, British Columbia
Immaculate Broadmead 3 bed, 3 bath Townhome in Foxborough Hills Estates. Convenient main level living this well maintained home offers a bright open floor plan,good sized kitchen open to eating area or sitting room,light filled living/ dining rooms w/cozy fireplace, large windows overlooking greenspace,master suite with full ensuite & 2nd bedroom on main w/3rd on lower level.You will be amazed at the lower level living space with media/tv room,office/bedroom,hobby room & large workshop.Complementing this home is a heat pump, double car garage & patio+deck perfect for all your outdoor entertaining.All this in a well-run financially stable complex w/clubhouse & recreation(includes: Pool,Sauna,Hot tub,Tennis court) (id:46156)
N408 1105 Pandora Ave
Victoria, British Columbia
Welcome to The Wade—a sophisticated, 2021-built low-rise steel and concrete building that combines modern design with lasting quality. This top-floor corner unit offers over 750 sq. ft. of bright, thoughtfully designed living space with large windows & serene park views. Open-concept layout features a gourmet kitchen with quartz countertops, stainless steel appliances including a gas cooktop, two toned full-height modern cabinetry & large island with an eating bar—perfect for entertaining. Primary bedroom includes walk-in closet and ensuite with heated tile floor. Additional highlights include in-suite laundry, second full bathroom with heated tile floors, private balcony with a gas BBQ hookup and abundant natural light throughout. Enjoy access to a stunning rooftop terrace with sweeping city views plus your own garden plot and private peaceful courtyard. Well run strata welcomes 2 dogs (any size) with access to secure underground parking, separate storage locker & bike room. Ideally located close to downtown, with easy access to shopping, dining, and transit— urban living at its best. (id:46156)
404 350 Island Hwy S
Campbell River, British Columbia
Welcome to Unit 404 at Silversea, a top-floor waterfront condo offering stunning ocean views and low-maintenance Island living. Take in the views across Discovery Passage toward Quadra Island and the Coast Mountains, with nature framed inside every window. This bright and thoughtfully designed home features three rooms: a primary bedroom, second bedroom, and a separate den/office, along with two full bathrooms. Vaulted ceilings in the primary bedroom create a bright, open feel, while the kitchen flows into the living area and view, complete with a gas fireplace. The defining feature of this home is the 700sqft wrap-around balcony, offering outdoor living space with room for entertaining and container gardening, plus an outdoor water faucet. Features include two underground parking stalls, a storage locker, no age restrictions, and a pet-friendly building. Amenities include a fitness room, guest suite, bike storage, three elevators, and convenient access via a dedicated turning lane. (id:46156)
7597 North Point Road
Sheridan Lake, British Columbia
Let’s Get to the Point! You’re Not Going to Want to Miss This West Sheridan Lakefront Gem! Tucked away on a private point with water on three sides, this 4 season lakefront hideaway stands out from the crowd. With over 600 feet of low-bank waterfront, a cozy 2 bed / 1 bath cabin with a wood stove to keep you warm on cool evenings, it's the kind of spot where memories are made. There’s a 1000 sq.ft. detached heated shop, a 16x24 storage shed for all your gear, a sandy beach, and your very own dock. The drilled well and septic system mean you’ve got everything you need for easy, year-round living. Whether you’re looking for summer sun, sunset fishing adventures, winter sports, or to just sip coffee and listen to the loons—this getaway checks all the boxes! (id:46156)
1980 Fairfield Rd
Victoria, British Columbia
Beautiful family home on an idyllic 12,804 sqft property on the prestigious Fairfield/Oak Bay border. You'll feel the unique aura of the 1930s and 2020s in this beautifully updated 4bed/5bath 3 level home with detached studio and separate double garage. Filled with an abundance of natural light & surrounded by mature gardens, the main floor offers an open plan gourmet kitchen/dining with Dacor appliances, quartz counters, & custom cabinets. Adjacent is a grand, welcoming living room, a den/office, & a 2 pc bath. 3 bedrooms upstairs, south facing deck and ensuite & 2nd full bath with heated floors. Lower level has 4th bdrm/home or office w/separate entrance, full bath, laundry/flex room and large rec room with walkout access to sunny backyard garden. Heated hardwood floors on main, new windows throughout, on-demand HW, HRV air circ system. Gonzales Beach, McNeill Bay, Fairfield Plaza, Oak Bay Ave, private & public schools a short walk. (id:46156)
815 2885 Boys Rd
Duncan, British Columbia
This is it! One meticulously cared for manufactured home complete with several updates with a location in the ever popular Silver Park. The property is situated in a quiet area of the park with an abundance of shrubs and greenery running throughout that have also been well maintained to establish pride of ownership. With over a thousand square feet of an easy living floor plan including two bedrooms and a three piece bath its quality is evident inside and out. Several improvements have been added to this home including Vinyl Windows, Heat Pump, Hot Water Tank, flooring, Walk-In-Shower, Bath Room Vanity with additional newer features running throughout, along with a newer Covered Deck leading to the bonus workshop. With all amenities close in The City Of Duncan its picture perfect for that care free lifestyle of The Cowichan Valley. This one wont last, so book your showing! (id:46156)
2396 Nault Road
Castlegar, British Columbia
Breathtaking 15.4-acre show stopper! Multi-home sunny property in the open Pass Creek Valley, just 15 mins from Castlegar. This rare large acreage offers stunning views, excellent sun exposure, rental income, privacy and it’s own dirt bike track! Bring the horses, quads, bikes and kids, this property will fit it all. The main farmhouse style home is bright and open, offering 3 bedrooms, 2 bathrooms, a cozy wood stove and a brand-new mini-split system for efficient heating and cooling. Step out onto the expansive new deck and enjoy the panoramic views and sunsets. Home #2: fully renovated and modern 850 sq ft with 2 bedrooms, plus loft, 1 bathroom - currently generating great rental income. Additional amenities include a workshop with power, home gym, and several outbuildings for all the toys. Option to purchase the TimberWolf tiny home. Give your lifestyle a tune up and check out this unique property! Listed by WK Real Estate Co. (id:46156)
20 301 Arizona Dr
Campbell River, British Columbia
Gorgeous 3 bedroom, 2 full bath patio home in Willow Point. Open concept living space and 1600sq ft. The kitchen features a large pantry and granite countertops, glass tile back splash, stainless appliances and island with eating bar. 9 ft ceilings throughout, gas fireplace in the living room and covered patio through french doors. The primary has a luxurious ensuite with separate soaker tub and 5ft walk in shower, plus walk in closet. 2 more ample sized bedrooms and a full main bathroom. Wide plank laminate flooring throughout. Hardi-Plank siding, double garage, covered front entry and back patio, heat pump, hot water on demand, roughed-in BI vacuum, fully irrigated, fenced and landscaped yard and close to Beaver Lodge walking trails and the Seawalk . This home has been beautifully maintained and is a must see! Up to 2 dogs or 2 cats ok and no size restriction on your pups. No age restriction. You can park your RV on your driveway for up to 2 weeks, up to 4 times per year. (id:46156)
1920 Cougar Cres
Comox, British Columbia
Welcome to 1920 Cougar Crescent, a well-located 4-bedroom family home in the heart of Comox, situated on a quiet crescent close to schools, the recreation centre, and everyday amenities. This solid home offers over 1,800 sq ft of living space with 4 bedrooms, 2 bathrooms, and a workshop/storage area. Built on a solid foundation with great bones, this well-laid-out home provides an excellent opportunity to add value over time. The main level features three bedrooms, while the lower level includes an additional bedroom, den, and spacious family room, making it an ideal candidate for a future basement suite (buyer to verify with the Town of Comox). Recent updates include a new furnace and heat pump (2023), recently replaced hot water tank, and a newer kitchen. Enjoy the large, fully fenced backyard and expansive back deck, perfect for kids, pets, and entertaining. Many key upgrades are already done, offering comfort, flexibility, and long-term potential in a sought-after neighbourhood. (id:46156)
305 1020 View St
Victoria, British Columbia
Welcome to effortless urban living in the heart of Victoria. Bright and well-appointed downtown condo set within a solid steel and concrete building, providing exceptional soundproofing and lasting quality, with a functional layout designed for modern, easy living. The open living and dining area is filled with natural light, creating an inviting space perfect for both relaxed evenings at home and hosting friends. Neutral finishes throughout provide a warm, timeless backdrop and a flexible canvas to make the space your own. Step outside to the private covered balcony — ideal for morning coffee, fresh air, or unwinding at the end of the day while enjoying the surrounding greenery and birdsong. The bedrooms are generously sized and offer comfortable retreats. The home has been tastefully updated throughout with newer flooring, refreshed bathrooms, brand new carpet, and brand new never-used kitchen appliances, giving buyers the confidence of a truly move-in ready home. Residents enjoy a professionally managed, well-maintained building with excellent amenities including a fully equipped gym, sauna, jacuzzi, and a welcoming lounge/gathering room. All of this just steps from cafés, restaurants, shopping, and everyday essentials, yet tucked into a setting that feels surprisingly peaceful and green — the perfect blend of vibrant downtown energy and natural calm. An excellent opportunity for first-time buyers, professionals, or investors seeking location, lifestyle, and long-term value. (id:46156)
403 1560 Hillside Ave
Victoria, British Columbia
Experience refined living in this top floor 2 bed, 2 bath condo situated in an exclusive 55+ community. With the addition of two skylights and an electric fireplace, this home blends modern comfort with timeless charm. The spacious layout features a well-appointed kitchen boasting contemporary appliances and ample storage, seamlessly flowing into a cozy living area ideal for relaxation and gatherings. Both bedrooms are generously sized, offering comfort and privacy, while the primary bedroom includes an en-suite bathroom for added convenience. Bonus hallway area is spacious enough to accommodate a desk for an additional office space or reading nook. A private enclosed balcony provides a serene outdoor space with views of the surrounding area. Located in a convenient locale near shopping, dining, and recreational facilities, this condo ensures both convenience and tranquility. Residents can enjoy a shared common room, fostering a vibrant social atmosphere. (id:46156)
2148 Lark Cres
Nanaimo, British Columbia
R5 ZONING VERIFIED! Executive Home + Legal Suite + Detached ''Flex'' Building. 2,500sf Residence + 550 sq.ft. suite +450 sq.ft finished detached flex building offers 3 paths: 1. PROFESSIONAL: Turn-key Live/Work. Detached building is currently a finished Medical Clinic (Heat Pump/Plumbing/Parking). Eliminate business overhead & enjoy rental income from the Legal Suite. 2. INVESTOR: R5 Zoning confirms Clinic can be converted to Legal Garden Suite. Create a 3-Stream Income: Main House + Legal Suite + Garden Suite ($81k/yr potential). 3. SAVVY HOMEOWNER: Executive Home + 2 rentals ($40K/yr potential) THE SPECS: Rare 400-AMP Service (dual meter), EV Charger, Double Garage + 9 Spots + RV Parking (Power/Sewer). 2019 Roof.. Main home is 4 Bed (easy 5). Legal Suite is 1 Bed (Layout allows expansion to 2 Bed). Live in luxury or hold as high-yield investment. Renovated throughout. (Measurements approx; Buyer to verify). So much more, really is a must see! (id:46156)
1260 Raymer Avenue Unit# 438
Kelowna, British Columbia
The always popular and most sought after “D” plan! This nicely updated 1390 sqft Rancher features an open concept custom kitchen, updated bathrooms including a custom ensuite shower, updated laminate flooring, gas fireplace, newer A/C, brand new hot water tank and a nice private yard with raised garden beds and plenty of patio space. Sitting in the quiet N.E. corner of the community makes this home an ideal and quiet downsize. Currently $633/month for the rent/lease to Sunrise Village. Not a strata so no monthly meetings, minimal rules and regulations and you get your own yard to enjoy. (id:46156)
4887 Gloinnzun Crescent
108 Mile Ranch, British Columbia
WELCOME HOME TO EASY RANCHER LIVING IN THE 108! This beautifully maintained 3-bed, 2-bath rancher is the kind of place that just works-whether you’re starting out, slowing down, or somewhere happily in between. Backing onto a peaceful greenbelt, you’ll love the privacy and the feeling of space, while still being right in the heart of the community. Inside, the layout is functional and inviting, with a cozy wood stove in the living area—perfect for cold winter nights, hot chocolate in hand. The dining room opens onto a sunny sundeck, ideal for summer BBQs, family gatherings, or keeping an eye on kids and pets at play in the fully fenced yard. The home offers both a single attached garage and a detached heated garage with its own hydro service—great for hobbies, projects, storage, or the ultimate workshop setup. Best of all, this is a truly move-in-ready home where you won’t have to lift a finger. Located in the sought-after 108 Mile Ranch where neighbours wave and life moves at a comfortable pace. (id:46156)
394 Chardonnay Avenue
Oliver, British Columbia
Exquisitely crafted 3 BEDROOM + DEN, 3 BATH half-duplex with suite potential has a fantastic floor plan that combines versatility with modern comfort. NO STRATA FEES! The ground floor contains 1 bedroom plus a den, full bathroom, laundry & a large wet bar that could be converted into a 2nd kitchen. Separate entrance makes it ideal for an in-law suite or mortgage helper. Upstairs discover an open concept floor plan with 2 bedrooms, 10-ft ceilings & amazing mountain views! Gourmet kitchen with high-end stainless steel appliances & gas range (all with 2-year warranty), quartz countertops, kitchen island, modern lighting & cabinets made of real wood! Beautifully designed, spacious living area with built-in wall accents. Large windows provide tons of natural light, with sliders off the living room onto a north facing balcony, a cooler option during the hot Okanagan summer. Primary suite has a walk-in closet, 3-pce ensuite with large tiled walk-in shower & a balcony to enjoy the sunshine & beautiful south-facing views. Another bedroom & full 4-pce bath complete this level. The exterior offers a private concrete patio in the north facing back yard, tasteful landscaping & U/G irrigation. Attached single car garage with EV charging rough-in. 10-year home warranty for peace of mind. FIRST-TIME HOMEBUYERS, you are GST EXEMPT! Excellent location near the lake, walking trails, golf, recreation, wineries & more! GST applicable. Book your private showing today! (id:46156)
205 525 Third St
Nanaimo, British Columbia
Discover modern living at its finest in this beautifully appointed corner unit in the heart of Nanaimo’s vibrant University District. Built in 2020, this well-designed 2-bedroom, 1-bath strata apartment offers 918 sq.ft. of bright, open-concept living with 9-foot ceilings and expansive windows that capture natural light and peaceful mountain views. The contemporary kitchen is thoughtfully laid out for entertaining and flows seamlessly into the living and dining areas. Step outside to the generous covered deck, an ideal extension of your living space. The floor plan also includes in-suite laundry and a versatile den. Ideally located just steps from Vancouver Island University, the Aquatic Centre, and transit, with secure underground parking, bike storage, and a pet and rental friendly strata. Measurements are approximate. (id:46156)
203 113 Hirst Ave E
Parksville, British Columbia
An Adorable Condo in the Heart of Downtown Parksville! You'll not find a better 'walk-to' location in all of town than this bright and inviting 681 sqft 1 Bed/1 Bath Condo, perfectly positioned in 'Oceanside Palms', a newer development located in one of Parksville’s most active and vibrant areas, with everyday conveniences right at your doorstep. Thoughtfully designed with a great layout that maximizes floor space, it offers a touch of elegance in the finishing, durable laminate flooring, in-unit laundry, and south-facing windows that fill the home with a bright ambiance. One parking space is included, and the pet-friendly building features a secured entry, elevator access, and no age restrictions. You are steps away from shopping, services, cafés, and dining, with the popular 'Summer by the Sea' seasonal market happening just around the corner. A short stroll takes you to grocery stores, the Community Park, the oceanfront boardwalk, and Parksville’s beautiful sandy beach—making this a truly unbeatable location! Step inside to discover a stylish 4-pc Designer Kitchen featuring inset lighting, quartz countertops, a subway tile backsplash, a beverage center/coffee bar, and abundant shaker-style cabinetry with display shelving. A generous island offers seating for three and storage beneath, complemented by Samsung stainless steel appliances. The bright Living/Dining Room includes a lighted ceiling fan and excellent wall space for art, while a sliding glass door fills the space with natural light and opens to a covered, south-facing balcony with lovely views over town to Little Mountain. Add a bistro table and two chairs, and you'll have the ideal spot for morning coffee, relaxed afternoons, or sunset dining. The Bedroom also offers balcony access and a walk-through closet with cheater ensuite access to the 4-pc Bath featuring tile flooring and a tub/shower combo. A laundry closet with a stackable washer and dryer completes the layout. Visit our website for more info. (id:46156)
32 10750 Central Lake Rd
Port Alberni, British Columbia
Looking for a vacation property that offers forest views, lake views & beach access? Look no further! Opportunity to buy a furnished vacation home at Great Central Lake, on your own strata lot (no pad fees or leases here!) - pack your bags & bring the boat (buyer to verify moorage availability)! This end lot has no direct neighbors & includes the park model & shed, plus RV parking - perfect for 2 families or multi-generational vacationing. The home offers a bedroom, full bathroom with a tub, plus a loft space upstairs that could be used as extra living space or guest room. Walk outside to your outdoor living area with a covered deck, fire pit and more! Walk right from your unit to swim at the shared beach on the quiet lagoon side of the complex, plus the strata offers a dock for boats, a beach & swimming platforms. Trestle RV park is a sought after community with pickleball, pets allowed, a common strata building with laundry (no coins, included in your strata). No rental restrictions! (id:46156)
1 6222 Lower Chippewa Rd
Duncan, British Columbia
West coast contemporary masterpiece rests atop the hills of Maple Bay with breathtaking views of the Cowichan Valley! Drive over your own private bridge onto a stamped concrete courtyard and experience architecture at its finest! High ceilings (peaks at 29'), almost floor to ceiling low E tinted windows to take in the outstanding views, heated granite floors throughout the entire main level, a granite island kitchen to die for (24' x 20' + separate 10' x 12' pantry!), and a 1200+ sq ft primary bedroom wing with the most alluring ensuite & dressing room are a few outstanding features that this phenomenally spacious home offers. With 3 spacious bedrooms, 4 deluxe bathrooms and 2 stone natural gas fireplaces, there is room for every member of the family. Enjoy the infinity pool from the large concrete /slate decks, hot tub, shower room, large sitting area with the outdoor stone pizza oven. The South boundary adjacent is an Ecological Reserve. Far too many custom features to mention. (id:46156)
2298 Munn Rd
Highlands, British Columbia
Enjoy Serene Country Living on 4 acres close to town. This spacious Ranch Style home is nestled into the beautiful and peaceful landscape of the Highlands. Over 2400 sq ft on one level with an impressive living room with vaulted and beamed ceilings and a huge feature brick fireplace. Adjoining large dining room with walls of windows to enjoy from every angle in this bright room. Unique post and beam architecture add character to the kitchen with nice eating area plus a cozy family room with wood stove. Flooring has been upgraded to plank flooring and tile for a more modern look. A Great Layout with 4 bedrooms plus 2 full baths on one side of the home and living areas on the other. A dozen windows were upgraded to Low-E for energy savings. Both private wells were brought up to code. Two huge private decks, one with hot tub to enjoy the tranquil wooded surroundings and a lovely ground level patio offering lots of outdoor areas to relax and enjoy your private oasis. A lovely enclosed garden area for your vegetables and berry bushes. Bonus of a large detached double garage with a huge workshop(35x17) with power for your hobbies. This rural oasis is just a dream property. Enjoy numerous fruit trees and watch the deer sitting on their favourite spots on your property. This home is a must see as it could be your Dream Home. (id:46156)
775 Barclay Cres S
French Creek, British Columbia
Welcome to this beautifully updated three bedroom home in the highly sought after French Creek community, set on a private and spacious 0.29 acre lot. Offering 1,020 square feet of well designed living space, this home has been meticulously maintained and is truly move-in ready. Extensive recent upgrades include a brand new kitchen, new flooring and paint throughout, new siding and decks, a heat pump, hot water tank, woodstove, and a new washer and dryer, providing modern comfort, energy efficiency, and peace of mind for years to come. The fully fenced backyard is a private outdoor retreat, complete with mature fruit trees, a greenhouse, and a garden shed, ideal for gardeners, hobbyists, or those who simply enjoy outdoor living. A standout feature is the detached shop with double garage, offering abundant storage and workspace, plus an attic above for added flexibility. Conveniently located near French Creek Marina, Morningstar Golf Course, and local amenities, this property delivers exceptional value with its generous lot, extensive updates, and impressive shop space. (id:46156)
5 1060 Shore Pine Close
Duncan, British Columbia
This stunning, brand-new home built by Larry Nylen Construction is now complete and ready for a discerning buyer. Enjoy elevated water views of Maple Bay, Saltspring Island and beyond from this thoughtfully designed 3,200+ sqft residence with 4 bedrooms and 3 bathrooms. The main level features 9–14' ceilings, oversized windows, engineered wood floors, and a gorgeous kitchen with Wolf range, Fisher & Paykel panelled fridge & dishwasher, plus a spacious pantry. The primary suite offers a walk-in closet and luxurious 5pc ensuite. Automated Hunter Douglas blinds throughout the entire home add ease and elegance. Downstairs offers 2 large bedrooms with walk-in closets and a huge rec room with wet bar and walk-out patios. Additional highlights include a double garage, heat pump, 2/5/10 new home warranty and Step 4 BC energy code construction. Water and sewer are included in the monthly fee. (id:46156)
692 5th St
Courtenay, British Columbia
Visit REALTOR website for additional information. This well-maintained 3 bedroom, 1 bathroom home sits on a generous 0.18-acre corner lot in a sought-after Courtenay location. The bright living room features a large picture window that fills the space with natural light. The kitchen offers ample cabinetry and flows into the dining area, ideal for daily living and entertaining. Three comfortable bedrooms, a full 4pc bathroom, and in-home laundry complete the functional layout. A heat pump ensures efficient year-round comfort, while a newer roof adds peace of mind. Outside, enjoy a grassy yard with mature trees, providing privacy and flexibility. Zoned for duplex o multi-residential use, this property is an excellent investment opportunity just steps from downtown Courtenay’s shops, restaurants, parks, and amenities (id:46156)
7671 Rutherford Road
Bridge Lake, British Columbia
Tucked away on over 10 private acres with a slice of waterfront on Burn Lake, this character-rich log home offers a rare opportunity to slow down and reconnect with nature. From swimming & paddling in the summer to quiet mornings watching wildlife, this is a property designed for peace, privacy, & gathering. Warm & inviting inside, the home features newly refinished solid wood floors, a charming Elmira wood-burning cookstove, and a cozy wood fireplace tied into the heating system for added warmth and ambiance. Outdoor living is a highlight, with a south-facing deck, balcony off the upper bedrooms, and covered porches that extend the living space in every season. The property is fully fenced and cross-fenced and includes a detached heated workshop, 3-stall barn, pole barn for hay storage, and more great outbuildings—ideal for hobby farming, horses, or simply space to create. A peaceful retreat that works as a summer getaway or full-time residence, surrounded by lakes and endless recreation. (id:46156)
173 First Avenue, Cultus Lake North
Cultus Lake, British Columbia
This WATERFRONT Cultus Lake property is just steps away from the lake. Roughly 150k done in renovations including instant hot water, radiant heating, 20 foot custom awning, heated floors in ensuite bathroom, leaf guard protected gutters, kitchen cabinets and more! Beautiful 3 storey property perfect for families or your next vacation home. Enjoy views of the lake from the kitchen and living room. Hot tub included on balcony. Gas fireplace makes for a cozy evening with views of Cultus Lake. Tons of storage for all your lake activities! (id:46156)
31577 Mccreath Place
Mission, British Columbia
Corner lot beside greenbelt with NO GST. Built in 2023 by the well-regarded Morning Star Homes, this 3,430 sqft home sits on a quiet cul-de-sac in a sought-after neighbourhood near the sports park & golf course. Easy highway access! Enjoy a large, south-facing, covered front porch with gas BBQ hookup plus a fenced backyard with patio seating. Inside, the home offers 10' ceilings, a gas fireplace, premium appliances, quartz countertops, and wide-plank flooring. The bright, open-concept main level is ready to suit your lifestyle. Upstairs offers an oversized primary suite including a sitting area with large windows (easily convertible to a fifth bedroom), along with two well-sized bedrooms. The lower level provides excellent flexibility, with a wet bar easily convertible to a one-bedroom suite with separate entrance. A must see! (id:46156)
3511 Salsbury Way
Saanich, British Columbia
NEW LISTING in one of Victoria’s most sought-after, idyllic areas. This EXTENSIVELY UPDATED yet charming character home offers timeless details and thoughtful improvements, quietly positioned on a central street. The main floor features four bedrooms (two with deck access), two full bathrooms, and separate living, dining, and kitchen spaces. Character details include cove ceilings, oak inlaid and fir floors, rounded corners, a beautiful mantle, wood doors, and era glass knobs. One wood-burning fireplace and one two-sided gas fireplace, along with picture windows, add warmth and charm. The updated kitchen offers stone countertops, a grand island, breakfast nook, stainless steel appliances, and a five-burner gas stove. The primary bedroom includes a built-in vanity area and two closets. The lower level offers two revenue-generating suites, each with private access. In total, the home includes three kitchens, two laundry areas, and four bathrooms, along with ample storage throughout. The fully fenced and gated yard features four decks and excellent outdoor space. Parking is plentiful with a two-car garage and workshop, carport, extra-long driveway, and space for RV and boat parking. Recent updates include refreshed updated windows, granite kitchen, appliances, landscaping, interior paint, gutter cleaning, roof demossing, chimney re-pointed eight years ago, 200-amp electrical service, natural gas boiler with radiators (2013), and hot water tank replaced in 2018. Close to schools, the Cedar Hill Chip Trail, Mount Douglas, and offering quick access to downtown, Uptown, and the highway. (id:46156)
865 Theodora Road
Kelowna, British Columbia
*WELCOME HOME* Situated in one of South Rutland’s most coveted neighbourhoods, 865 Theodora Road offers a fully-renovated, thoughtfully designed, move-in ready property perfect for the first-time home owner, empty nester, or retired couple searching for well- utilized square footage and the option to supplement your monthly mortgage obligations with a legal in-law suite. Recent upgrades include a fabulous custom kitchen complete with brand new stainless steel appliances, a fully renovated main bathroom and ensuite, and a new roof and stairs on the back sundeck. The gorgeous upstairs kitchen peninsula is the ideal spot to savour your morning coffee and take in the view from the picturesque front window. The kitchen cabinets are made of plyboard and soft close. BONUS: All windows (excluding the large front picture window) have been replaced in the last 2 years, creating a warm & inviting space with a useable wood fireplace both upstairs and down. The bedroom ceiling in the downstairs unit has been soundproofed with Rockwool so privacy is maxed. There is an abundance of parking, and spectacular mountain and valley views. This prime location is only 10 minutes to the UBCO campus, 15 minutes to Kelowna International Airport, 5 minutes to downtown Rutland, including the Rutland Central Commercial District, all levels of schools, shops, banking, grocery stores, pharmacies, YMCA, Athletic fields and the world renowned Big White Ski Resort, 30 minutes from your front door. (id:46156)
15 10145 Fifth St
Sidney, British Columbia
OPEN HOUSE Saturday 1-3PM. Proud to present The Bayside Towns on Fifth - a curated collection of 16 townhomes in Sidney's most desirable neighbourhoods, ROBERT'S BAY. Offering a modern farmhouse aesthetic & varied layouts appealing to young families through to active retirees. This plan offers 3 beds, 3.5 baths, 9' ceilings on main and upper level and oversized single car garage. Light wide-plank hardwood throughout main level & large picture windows will keep the home light & bright. Custom white kitchen cabinets with quartz counters, generous island & stainless steel appliances. Laundry room with sliding barn door on upper level. Efficient heat pump for year round heating and cooling. In-floor heat in all tiled bathrooms, both upper level bedrooms with their own ensuite. Interlocking brick, sunny patio with irrigation. Close to beaches, trails and easy walk to Beacon Ave, this is a 12/10 location! (id:46156)
4 10145 Fifth St
Sidney, British Columbia
OPEN HOUSE Saturday 1-3PM. Proud to present The Bayside Towns on Fifth - a curated collection of 16 townhomes in Sidney's most desirable neighbourhoods, ROBERT'S BAY. Offering a modern farmhouse aesthetic & varied layouts appealing to young families through to active retirees. This larger end location plan offers 3 spacious bedrooms on the upper level including the primary with ensuite. 4th bedroom or office located on the lower level with its own 3 pce bath. Light wide-plank hardwood throughout entry and main level plus large picture windows that will keep the home light & bright. Custom white kitchen cabinets with quartz counters, generous island & stainless appliances. Efficient heat pump for year round heating and cooling. In-floor heat in all tiled bathrooms. Interlocking brick, fully fenced southeast facing patio with irrigation. Close to beaches, trails and easy walk to Beacon Ave, this is a 12/10 location! (id:46156)
1244 Blesbok Rd
Campbell River, British Columbia
Located in a sought-after, family-friendly neighbourhood, this four-bedroom plus den home with a large media room offers space, flexibility, and an ideal location. Within walking distance to Sandowne School, nearby playgrounds, the Sportsplex, and Beaver Lodge Lands, this home is perfectly positioned for active families and community-focused living. The home features 9-foot ceilings, a gas range, fireplace, air conditioning, and solar panels, adding comfort, efficiency, and long-term value. Additional highlights include an app-controlled irrigation system, hot tub hookup, and being wired for a surround sound system, ideal for entertaining and movie nights. The lower level offers excellent in-law suite potential, providing flexible options for extended family, teens, or future income. A two-car garage completes the package with ample storage and convenience. A great opportunity to settle into a well-established neighbourhood close to schools, recreation, and nature. (id:46156)
1255 Raymer Avenue Unit# 572
Kelowna, British Columbia
This is a nicely updated home with the popular Plan B floorplan in desirable Sunrise Village. This 2-bedroom 2-bathroom home is Located in Phase 4 of the complex, and is a short walk to the Clubhouse and pool. The open-concept living room / dining room are located at the front of the home, the open-concept kitchen and family room (with corner fireplace) face toward the enclosed sundeck and rear patio area. Both bedrooms and bathrooms are on the opposite side of the home, offering an extra measure of privacy. The home has had significant updates including hot water tank in 2018, furnace in 2009, and roof in 2011 (est.). The Poly-B has been removed by the current owner. There are new kitchen cupboards, quartz counters, and appliances. New flooring. New Central Air Conditioning. New bathroom tub, vanities & tile flooring. New custom blinds. New baseboards and window trims. New sunroom flooring, door & baseboards. New carport storage room. A new garden shed and a new outdoor patio. The pad fee is $590.30 as of February 1, 2026, this includes water, garbage pickup, street cleaning and snow removal, recreational centre with pool and hot tub. RV parking may be available through Sunrise Village management. One pet under 14 inches allowed. Sunrise Village is a wonderful community, and a short walk or drive to all major amenities, parks, beaches, and Health Care facilities. Come and view today! (id:46156)
1033 Longacre Place
Vernon, British Columbia
Your Lakeview paradise awaits! This beautiful executive home on a quiet cul-de-sac offers breathtaking Lake views from every level! Popular rancher plan with a full daylight basement provides amazing views and access to a beautiful inground pool. Plenty of parking including a double car garage as well as a single car garage attached to a self contained 300 sq. foot carriage house/guest suite. Bring the in-laws, there's even a basement suite in the lower level. Entering through a gated courtyard, the upper floor features amazing hardwood floors, high tray ceilings, chef-inspired island kitchen with granite counters and breakfast bar and an amazing master suite with a spa-like ensuite bathroom, gas fireplace and walk-in closet. The basement is vast, and features a beautiful rec room/family room as well as an inlaw suite kitchen, 3 bedrooms and a large bathroom. There's even a theatre and games room, perfect for family entertaining. Outside, everyone will enjoy the heated pool while taking in the breathtaking views of the Okanagan Lake. There's an amazing gazebo/cabana beside the pool as well as a fantastic garden area down the slope, you'll be amazed... every inch of this property is utilized to the utmost! This luxurious home is just steps from OK Landing school, plus there's lane access down to Okanagan Landing Road, and it's only a minute away from Paddlewheel Park & boat launch, Vernon Yacht Club and Kin Beach. Don't miss out, book your showing today! (id:46156)
1190 Ewert Street
Prince George, British Columbia
Welcome to this centrally located home offering great street-appeal and a versatile layout! This four-bedroom, two-bathroom property sits on a desirable double-lot and is just minutes from the hospital, shopping, and all amenities. Upstairs features three spacious bedrooms, a bright and modern kitchen, and an open living area perfect for family living. Downstairs you’ll find a two-bedroom suite with shared laundry — an ideal mortgage helper or space for extended family. Enjoy the fully-fenced yard for kids and pets, along with plenty of outdoor space for gardening or entertaining. This well-maintained home combines convenience, functionality, and income potential in a prime location. All measurements are approximate, buyer to verify if deemed important. Don’t miss out. (id:46156)
256 7610 Evans Road, Sardis West Vedder
Chilliwack, British Columbia
Welcome to Cottonwood Retirement Village! Now offering #256, a well kept, nicely updated 1055 sq ft corner unit boasting an open concept floor plan featuring a roomy kitchen/ breakfast nook leading into a sizable dining area and living room. Huge main bedroom with double closets and a 3 piece en suite (low step shower). notable updates include flooring, paint, lighting, newer hot water tanks and furnace/ central A/C. Relax in front of the gas fireplace in the cold winters or the 13x7 back under covered patio in the summers. The private hedged back yard offers tons of gardening space. This unit comes with 1 undercover parking spot, a storage room and back onto a massive guest parking lot. Very easy to show and flexible closing dates. * PREC - Personal Real Estate Corporation (id:46156)
39 46211 Promontory Road, Sardis South
Chilliwack, British Columbia
Welcome to this versatile 5-bedroom, 3-bath home designed for comfort and functionality. Soaring vaulted ceilings highlight the great room, while the primary bedroom includes a walk-in closet. A full basement provides ample space for extended living or recreation. Outside, relax in the large private yard, with a double garage and extra parking to complete the package. (id:46156)
304 950 Whirlaway Cres
Langford, British Columbia
Discover this beautifully designed 2-bed, 2-bath condo in the sought-after Florence Lake area, built in 2018 and showcasing an ideal layout with bedrooms thoughtfully placed on opposite sides for maximum privacy. The primary suite features a luxurious ensuite, while the second bedroom enjoys its own cheater ensuite, perfect for guests, roommates or flexible living arrangements. Step inside to an open-concept living space with abundant natural light, contemporary finishes, and quality craftsmanship throughout. Entertain with ease in the well-appointed kitchen and enjoy seamless flow to the living and dining areas, ideal for everyday living and hosting alike. Triple Crown Residence offers a well-managed building with great amenities, including secure underground parking, bike storage, and gym. Located just minutes from shopping, dining, recreation and commuter routes, this home delivers the perfect blend of convenience, comfort and style in one of Langford’s most desirable communities. Move-in ready — don’t miss out! (id:46156)
3340 Lakeshore Drive Unit# 514
Kelowna, British Columbia
Welcome to Movala, Kelowna’s premier beachside residence in South Pandosy neighborhood—this exceptional 2-bedroom + den, 2-bathroom home offers 1,195 sq. ft. of thoughtfully designed living space complemented by a spacious covered lakeview patio with level paver tiles and natural gas hookups, perfect for entertaining or sunset relaxation. The bright, open-concept layout features floor-to-ceiling windows that flood the home with natural light, upgraded elegant herringbone flooring, and heated floors in both bathrooms. The chef’s kitchen impresses with slim shaker cabinetry, light-toned countertops and tile, and premium Bosch appliances, while the primary suite offers a spa-inspired ensuite with heated floors and a functional walk-through closet. Additional highlights include one storage locker (D76) and two side-by-side parking stalls (#369 & #370, with an additional stall purchased). Residents enjoy Movala’s resort-style amenities, including an outdoor pool, hot tubs, BBQ areas, cabanas, fitness and yoga studio, guest suite, co-working spaces, lounge, library and party room, all just steps from Gyro Beach, boutique shopping, and acclaimed dining in Pandosy Village. Owners paid GST when they purchased the unit. (id:46156)
1829 Lands End Rd
North Saanich, British Columbia
OPEN HOUSE SAT & SUN 2-4PM Absolutely gorgeous West Coast design in this Lands End residence, where the south-facing backyard is designed to capture both your love of privacy and style. The main floor offers bright living with a cozy fireplace, spacious kitchen, and direct access to a large sundeck—perfect for entertaining with nature right at your doorstep. A versatile layout includes a self-contained 2 bedroom suite with its own kitchen and living area downstairs, ideal for guests or extended family. The MAIN LEVEL PRIMARY BEDROOM ensures comfort and convenience, while additional bedrooms provide flexibility and space for all. A private bright loft space creates an inspiring space for work or creative pursuits. Outdoors, mature gardens, multiple patios, this is relaxation at its finest. Set in the sought-after Lands End community, just minutes from marinas, beaches, trails, and Sidney’s shops and dining, this home offers a rare blend of West Coast design, lifestyle, and location. 1/4 ownership separate title that comes with the sale regarding a 5 1/2 acre common area property for the sole use for you and 3 of your neighbours. Ask us for more details! (id:46156)
107 6628 Sw 120 Street
Surrey, British Columbia
10/10 Location, The BEST unit in the complex with SOUTH and WEST exposure being a CORNER unit. LOTS of Light, BIG windows, HUGE PATIO make you feel like backyard. FRESHLY Painted this 03 BED 02 FULL Bath unit comes with 02 side by side parkings and exclusive STORAGE. BIG living room with dinning area will lead you to OUTDOOR Patio. EASY access to the unit in the building. MASTER BED with in suite, All Bedrooms have window & closet. Kitchen comes with LOTS of storage including ISLAND. OPEN layout ground level unit feel like a home. SALUS complex offers exceptional amenities like GYM, PARTY room, YOGA room, swimming pool and lot more. READY to move in unit. (id:46156)
908 Ridgeline Blvd
Parksville, British Columbia
OPEN HOUSE every Sat & Sun 2:00pm - 4:00pm @1189 Lee Rd** MorningstarRidge.ca is located directly across from Morningstar Championship Golf Club, backs onto Morningstar Creek & 5 minutes walk to French Creek Marina. Windward Construction offers an idyllic oceanside escape w/ range of 2 bedroom + den & 3 bedroom detached homes, in addition to select number of duplex patio homes, designed for comfort & luxury. Single level homes (Some w/ bonus room above garage) range in size from approx 1700 sq. ft. & up, providing ample space for families, retirees & individuals alike. Step inside, & you'll be greeted by the warmth of engineered hardwood floors that run throughout. Your new home comes turnkey, complete w/ quality stainless steel appliance package, blinds, & custom designed landscaping package. Kitchen offers walk-in butler pantry w/ electrical outlets for appliances, quartz countertops, large sit-up island, tile back splash, under cabinet lighting, quality finished cabinetry including solid wood finishes/drawers offering dovetail joints. The 5 piece ensuite is a haven of comfort w/ heated tile floors/shower + dual vanity's in addition to large soaker tub. For year-round comfort & efficiency, home is equipped w/ natural gas high-efficiency forced air furnace & heat pump w/ cooling system, ensuring you stay cozy in winter & cool in summer. Other features include; natural gas fireplace w/ stone hearth, gas hot water on demand, hardi-plank siding, fencing, HRV system, soft close drawers & cabinets, walk-in closet & customizable closet organizers. Discover the perfect blend of coastal living, modern convenience & small town charm w/ all levels of amenities just minutes away to downtown Parksville/Qualicum. For additional information/open house hours call/email Sean McLintock PREC 250-729-1766 / sean@seanmclintock.com (Measurements/data approximate, should be verified if important + gst. Photos of similar home built by Windward, not exact, buyer has finishing choices) (id:46156)


