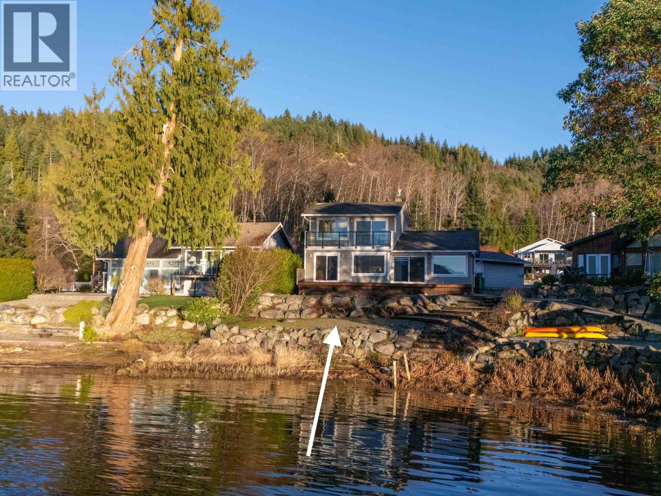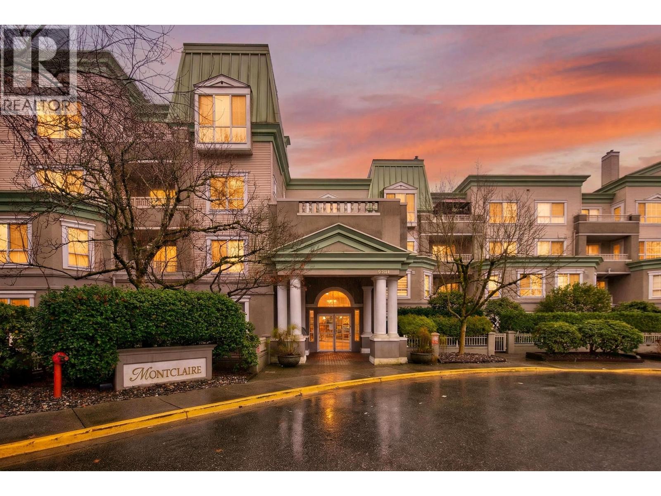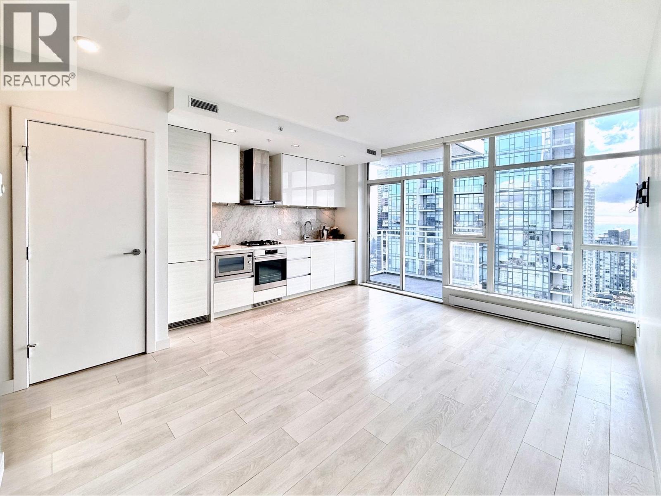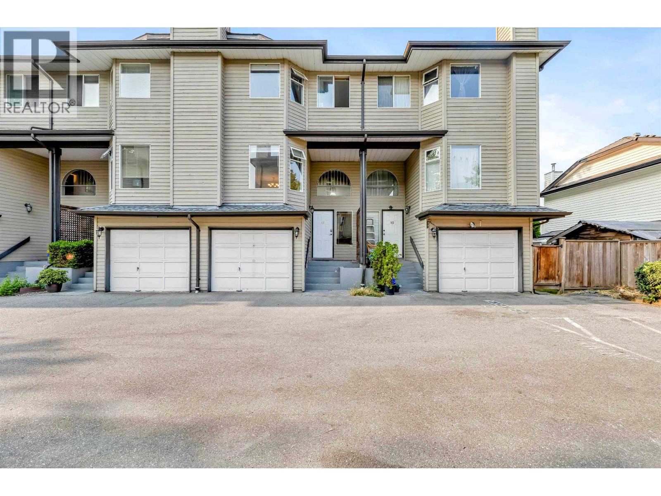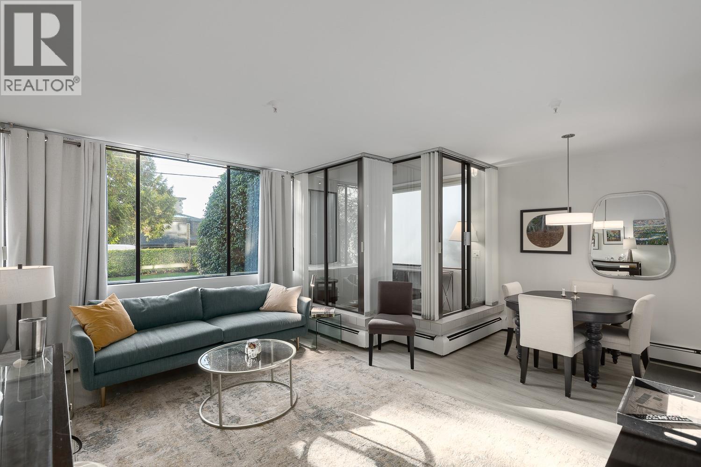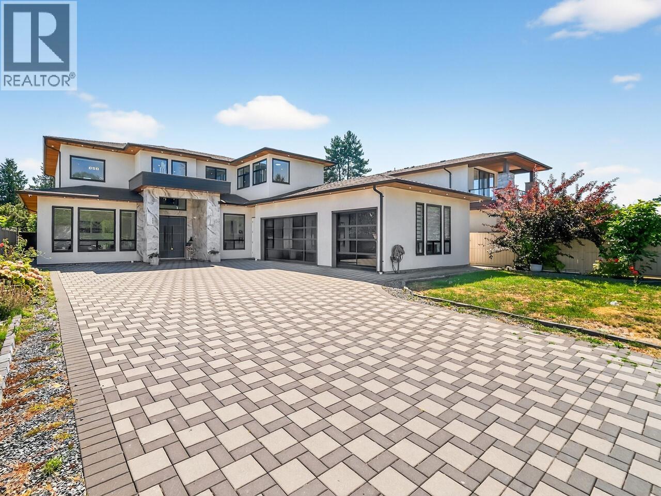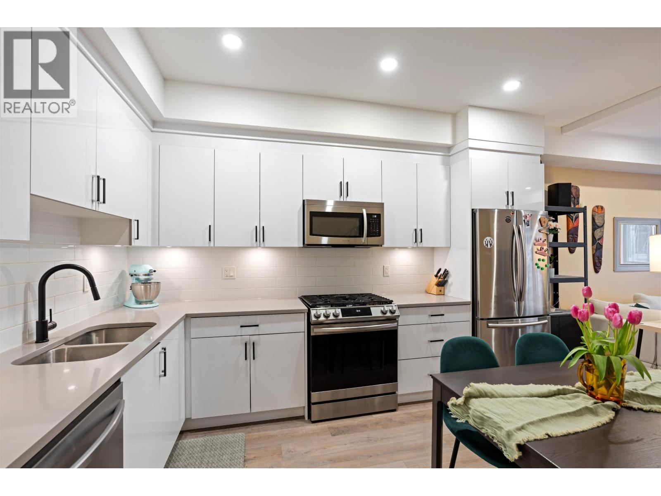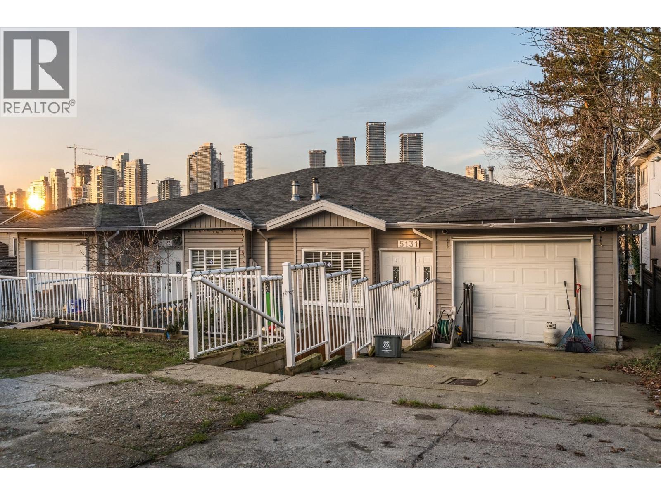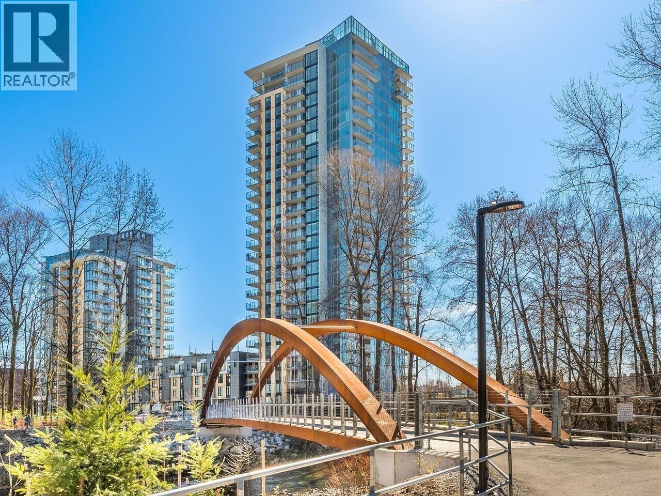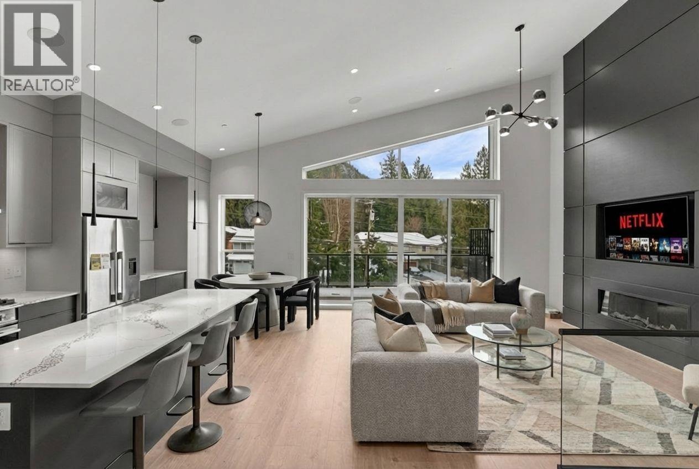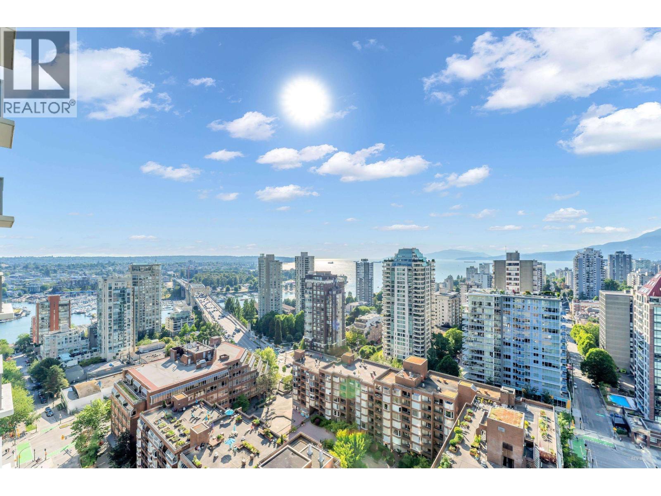6343 Marmot Road
Sechelt, British Columbia
Gorgeous level walk-out waterfront rancher with loft, tucked into a quiet bay on a peaceful street. This 3-bed, 3-bath home new addition added a wall of windows to enjoy the ocean views and hardboard siding. Free standing gas fireplace, new stove and hot water tank, some flooring replace, walk in shower with grab rails. Two bedrooms are on the main level, with a 3rd bedroom/hobby room, ensuite, closet with a window for cross breeze, and large deck capturing the scenery around. Original owner-thoughtfully selected this exceptional lot for its privacy and stunning views of Poise Island. Lots of parking for recreational vehicles. Forest trails at the end of the cul-de-sac. (id:46156)
407 2970 Princess Crescent
Coquitlam, British Columbia
Welcome to The Montclaire, perfectly located in the heart of Coquitlam just steps to the Aquatic Centre, Lafarge Lake, SkyTrain & so much more. This spacious 1-bedroom, 1-bath TOP FLOOR CORNER UNIT offers a bright & inviting layout, featuring a living room with vaulted ceilings and a cozy gas fireplace. The bright kitchen offers ample storage and a convenient look-through opening to the living space, making it easy to cook, entertain, and stay connected. Generous sized bedroom with walk-in closet and has one of 2 access points to the bathroom. Enjoy beautiful city views from your corner balcony while being only a short walk to Coquitlam Centre, restaurants, shops, and everyday amenities. A fantastic home in an unbeatable location - it doesn´t get much better than this! OPEN HOUSE CANCELLED (id:46156)
3603 4670 Assembly Way
Burnaby, British Columbia
LOCATION, LOCATION, LOCATION! Heart of Metrotown - super functional, move-in condition unit at Station Square Tower 2. Bright, high ceiling unit with city views. Comes with 1 Parking (VERY CLOSE to elevator entrance) + 1 Locker + multiple shared EV charging stations. Top-tier amenities (almost 50,000 square ft of space): well-equipped fitness centre with steam room, infrared sauna, yoga room, BBQ roof-top garden, dog-walk area, lounge room, and guest suite. 24/7 concierge services. Steps from PriceSmart, Metrotown, SkyTrain, banks, and restaurants. Perfect home/investor's delight in Burnaby´s most vibrant community. Great for anyone wanting an easy, convenient city lifestyle! PRICED TO SELL! (id:46156)
11 8751 Bennett Road
Richmond, British Columbia
Situated in the heart of Richmond, this spacious townhouse offers a perfect blend of comfort, convenience, and affordability. Boasting 3 bedrooms plus an open den, this property has recently undergone a stunning full renovation, ensuring that every corner exudes modern elegance. The great school catchment is an absolute gem for families (Currie Elementary, Palmer Secondary) providing top-notch educational opportunities for your children. Additionally, the appealing price makes this an exceptional investment for your family's future. With a prime location, you're just moments away from shopping, dining, parks, and easy access to transportation, connecting you to all that Richmond has to offer. Openhouse Nov 2, 2-4pm (id:46156)
206 4933 Clarendon Street
Vancouver, British Columbia
OPEN HOUSE: JAN 4, SUN 1-4PM (id:46156)
101 1737 Duchess Avenue
West Vancouver, British Columbia
FIRST TIME BUYER, INVESTOR OR PIED A TERRE, perfectly located in the heart of Ambleside, welcome to 101-1737 Duchess. This beautifully laid-out 1 bdrm plus office/flex space is tucked away in a prime, ultra-private setting. Bright and south-facing, the home is quiet and offers exceptional privacy with no shared walls. Updates include new flooring, stainless steel appliances, modern lighting & hardware-completely move-in ready. Enjoy an unbeatable lifestyle just steps from the beach, seawall, restaurants, shopping, and everyday services. Includes one storage locker and the best parking stall, conveniently located just steps from the suite. Bonus: pets allowed! Bring the pooch or the kitty cat or both! The Bristol is a well-managed, boutique concrete building. VERY EASY TO SHOW! (id:46156)
11800 King Road
Richmond, British Columbia
Stunning 3,684 sqft built home in Richmond's desirable Ironwood area! Features 4 spacious bedroom + 4 bathrooms. It comes with a fully self-contained 2-bedroom + 1 bathroom rental suite- ideal for extended family or mortgage helper. Functional layout with generous living and dining spaces, plus a private patio perfect for outdoor entertaining. Rare triple heated garage offers ample parking and storage. Convenient location close to schools, parks, shopping and transit. A perfect blend of space, flexibility, and investment potential. OPEN HOUSE CANCEL JANUARY 25. (id:46156)
213 37808 Third Avenue
Squamish, British Columbia
Welcome to this stylish contemporary 3-bed, 2.5-bath townhouse at Lizzy Bay, located in the heart of downtown Squamish. This thoughtfully designed home features a main-level den/flex space with generous storage, three spacious bedrooms upstairs, and an incredible rooftop patio with 360-degree mountain views. The kitchen boasts stone countertops, a gas range and ample cabinetry. Enjoy stunning views of of the surrounding mountains from your rooftop deck. Includes 1 parking stall, and 2 storage units, this home is steps from downtown restaurants, amenities, trails, and world-class climbing. Pets and rentals are welcome! (id:46156)
5131 Manor Street
Burnaby, British Columbia
A GREAT INVESTMENT! Half duplex in the heart of Central Burnaby, close to BCIT, shopping, parks, schools, highways & transit. Nearly 2,000 square ft of open-concept living on 2 levels featuring 2 kitchens, 5 bedrooms & 3 baths. Separate basement entrance. South-facing front brings in lots of natural light. Floors, and bathrooms renovated in 2021, kitchen renovated in 2015 with maple kitchen; recently freshly painted. Single garage plus extra parking. Views of Brentwood & the mountains. School catchments: Douglas Road Elementary & Burnaby Central Secondary. Upper floor tenanted till Oct 1 2026. (id:46156)
1604 1401 Hunter Street
North Vancouver, British Columbia
Welcome to the Hunter at Lynn Creek by Intergulf, a North Vancouver gem situated on the Lynn Creek trail in a secluded cul-de-sac, adjacent to a new Recreation Center and park, just minutes from shopping, dining, and Highway 1. This remarkable building offers a party room, gym, outdoor BBQ area, children's play zone, sauna, and ample visitor parking. Your unit showcases a south-facing view of the water and Second Narrows Bridge, with a spacious den perfect for remote work, a combined living and dining area, and a private balcony with panoramic city and ocean views. This opportunity includes one parking stall and TWO storages, providing an exceptional blend of nature and modern living. Don't miss out! (id:46156)
41717 Government Road
Squamish, British Columbia
Introducing this modern ½ duplex in sunny Brackendale. The main home features 6 spacious bedrooms and 4 bathrooms, a bright open-concept living area with vaulted ceilings, chef´s kitchen, oversized balconies, and floor-to-ceiling windows. Detached accessory building welcomes endless potential. Fully fenced backyard, and ample parking. Just steps to shops, restaurants, and schools - this home truly has it all! (id:46156)
2702 1308 Hornby Street
Vancouver, British Columbia
Welcome to Salt by Concert. This well-located bright and airy 1-bed + flex suite features floor-to-ceiling windows, high ceilings and a private balcony with panoramic views of the city, mountains and English Bay. Located high above the city on the 27th floor, your home features a stylist, integrated kitchen designed for everyday ease and floor to ceiling windows that bathe this spacious unit in natural light, with a solarium that makes for a great work from home space. A large flex area allows for a second junior bedroom, or a spacious storage space. Primary bedroom also features a walk-in-closet, which is a feature that not commonly seen in a unit of this size. SALT offers a fitness centre, social lounge with kitchen, landscaped garden terrace w/fire-pit, and visitor parking. (id:46156)


