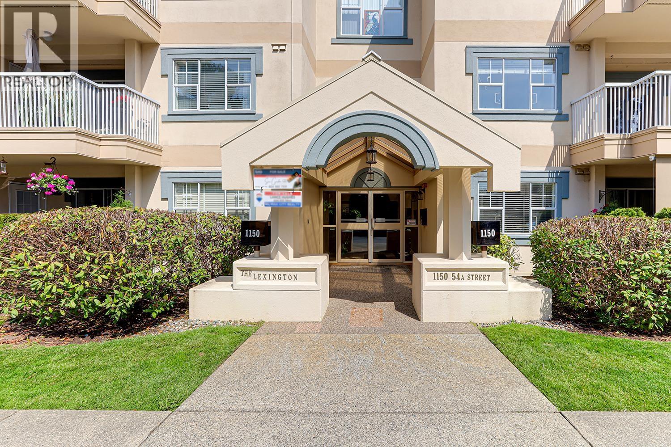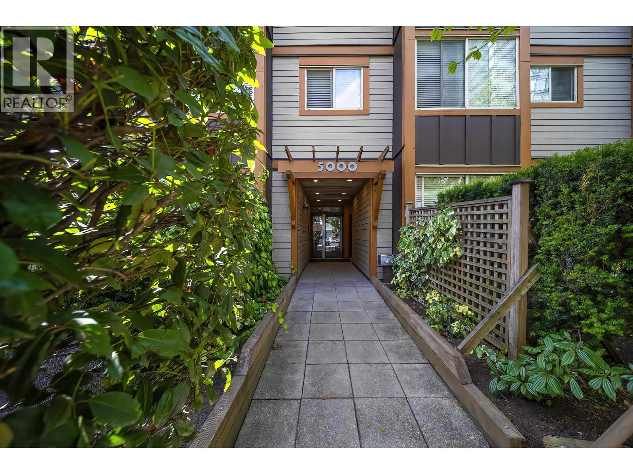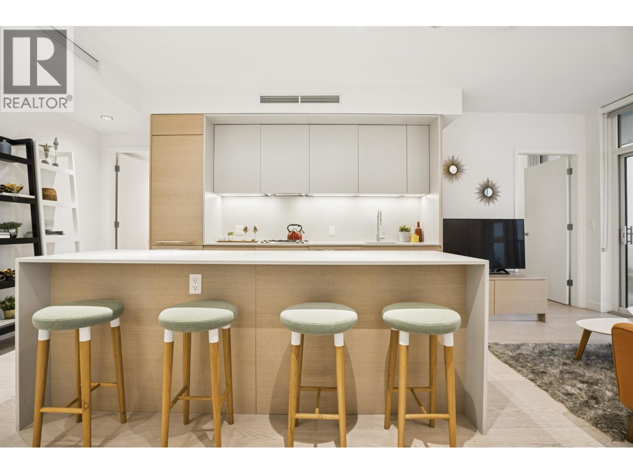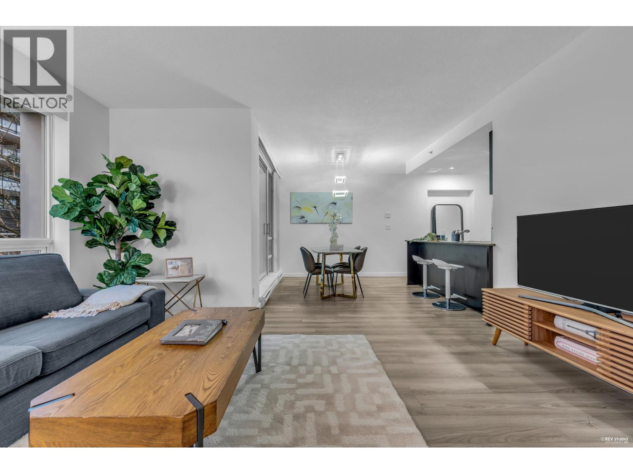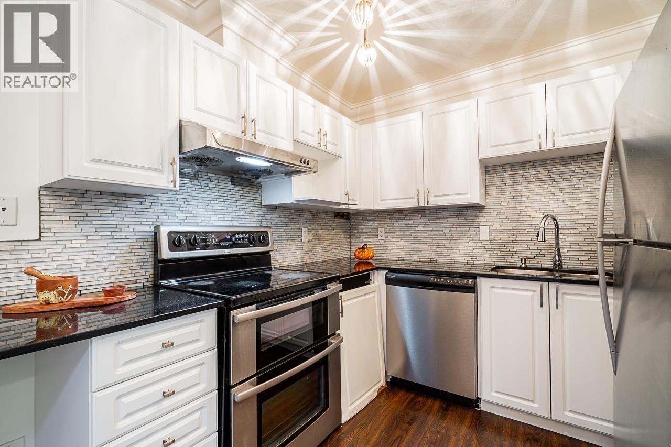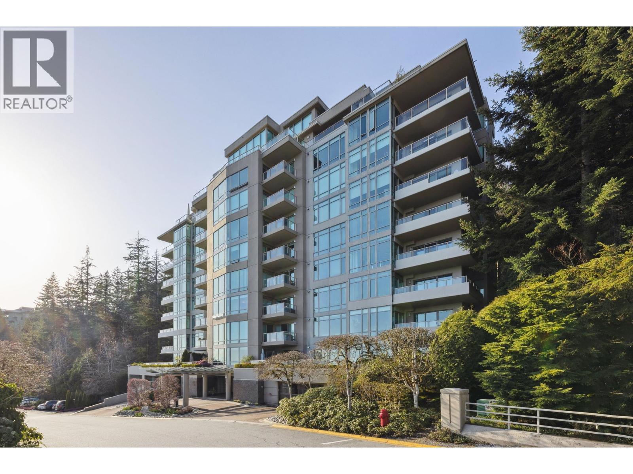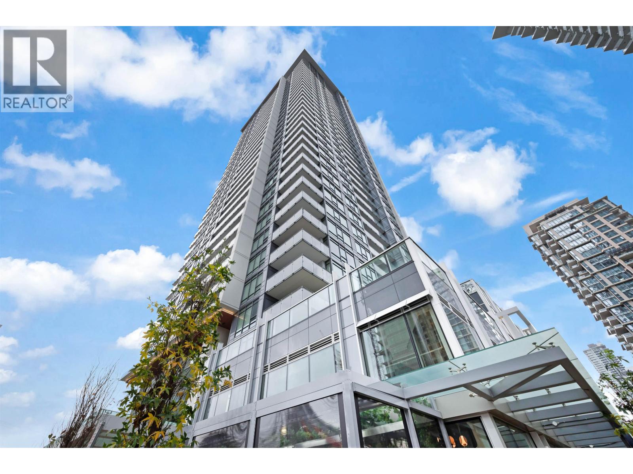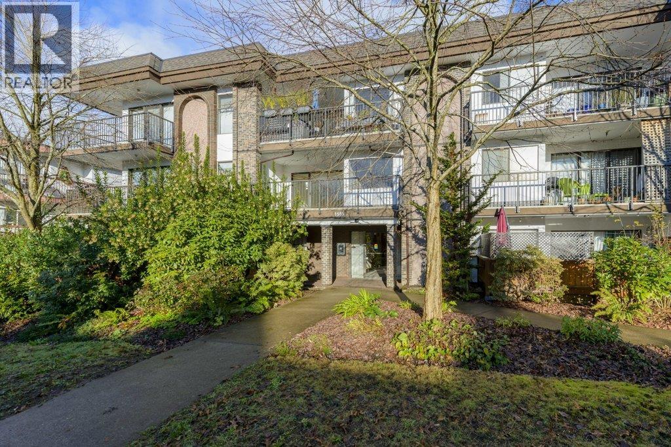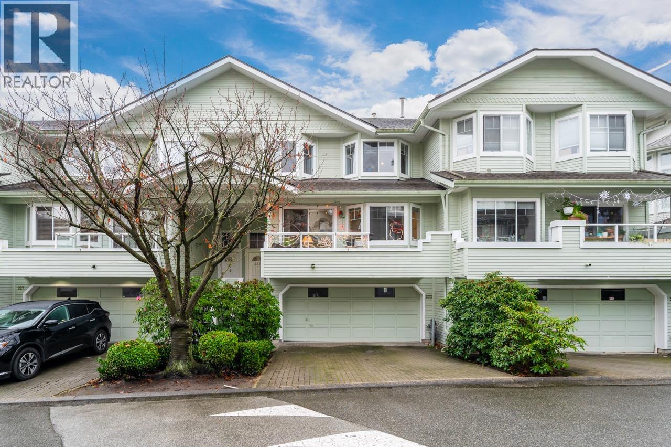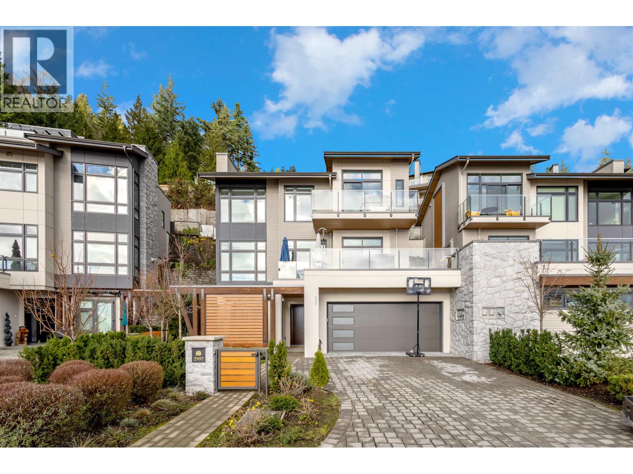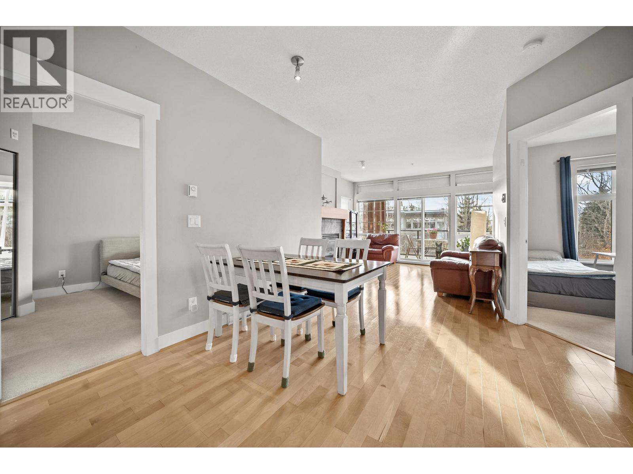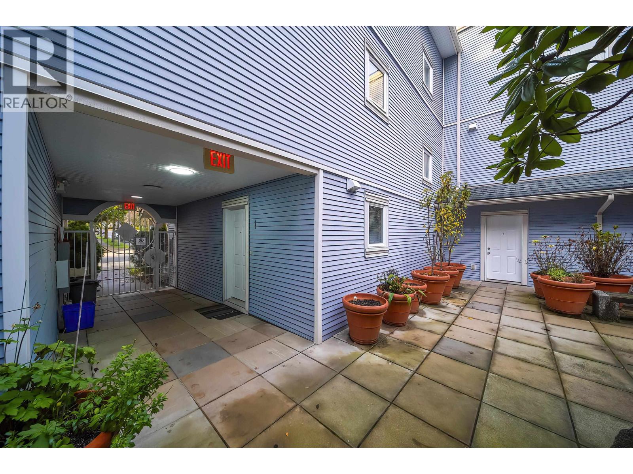201 1150 54a Street
Delta, British Columbia
"The Lexington" in Tsawwassen. This spacious 1700 sqft home includes 3 large bedrooms, 2 full bathrooms & has been recently updated with approx. $40,000 in renovations. Updates include: new washer & dryer, new laminate flooring throughout, freshly painted, new light fixtures and comes with S/S appliances in the kitchen. Enjoy a functional laundry room, storage locker and 2 side-by-side underground parking stalls. The building amenities include community room with a out door patio area, bike room & workshop. Age restriction (55+). 1 occupant must be 55+. Walking distance to shopping, buses & pool. (id:46156)
110 5000 Imperial Street
Burnaby, British Columbia
Beautiful corner unit 2 bedroom, 2 full baths South facing unit in Metrotown. Features stainless steel appliances, granite counter tops, quality new laminate flooring, large bay windows, 9 foor ceiling & yes, huge patio, perfect for BBQ and family entertainment. Close to all your daily needs such as shopping, schools, recreation, transportation - steps to Royal Oak Skytrain Station, Metrotown and Bonsor Community Centre. Don't miss your chance, come and see your new home now. Hurry Call today! (id:46156)
3801 1289 Hornby Street
Vancouver, British Columbia
This coveted Skyfront Collection "01" residence boasts cinematic views of English Bay, captivating from sunrise to sunset in every room. The open two-bedroom plus den layout blends style and function, featuring Italian cabinetry, spa-inspired bathrooms with heated marble floors, a full Smart Home system, and air conditioning for year-round comfort. Step outside to the semi-exclusive balcony, a serene space for morning coffee, sunset cocktails, or simply soaking in the panoramic vistas. The chef´s kitchen, outfitted with Gaggenau appliances and a generous quartz waterfall island, is perfect for entertaining. The primary suite offers a luxurious ensuite with an oversized walk-in rain shower, smoked-glass accents and marble walls while the second bath features a soothing soaker tub. (id:46156)
201 3111 Corvette Way
Richmond, British Columbia
This bright and spacious home is quietly positioned on the prestigious Wall Centre in Richmond. The functional open-concept layout is enhanced by floor-to-ceiling windows that fill the space with natural light. In 2025, the unit received a refresh with new flooring throughout, new blinds, a new dishwasher, updated lighting, and fresh paint, giving the home a clean and modern feel. Additional features include granite countertops, stainless steel appliances, a gas cooktop, and in-suite laundry. Residents may also enjoy access to the Westin Hotel´s pool, hot tub, and gym for a low monthly fee. Ideally located, the building sits just steps from the Capstan SkyTrain Station, Yaohan Centre, Aberdeen, Lansdowne and Richmond Centre. 1 parking included. Open House Jan 24 (Sat) 2-4pm. (id:46156)
19 12449 191 Street
Pitt Meadows, British Columbia
Experience refined townhome living in this impeccably cared-for 3-bed, 2-bath residence overlooking a serene greenbelt. Enjoy two outdoor balconies, a charming gas fireplace, fresh interior paint, and a beautifully finished kitchen with black granite countertops. Ideally located just a short walk to the shopping centre and the West Coast Express, this home pairs elegant living with exceptional convenience. Two parking stalls included (one covered). Open House, Saturday January 24th, 2-4. (id:46156)
302 3131 Deer Ridge Drive
West Vancouver, British Columbia
Fully renovated 2-bed, 2-bath at Deer Ridge Estates with 1,450 sq. ft. of solid concrete construction. Enjoy unobstructed West Coast ocean, city & bridge VIEWS from every room. Features include a modern open kitchen, spacious living/dining with fireplace, large primary with walk-in & ensuite, full laundry room, 2 covered balconies, 2 parking stalls, and a storage locker. Located in a well run and quiet community with tennis courts, playground & trails, minutes to Mulgrave, Dundarave, Park Royal & Cypress. Call for your private showing! (id:46156)
507 2085 Skyline Court
Burnaby, British Columbia
Introducing an exceptional residence at SOLO District 3, where refined design meets urban sophistication. This meticulously crafted 2 Bedroom, 2 Bathroom home offers expansive open concept living, highlighted by a thoughtfully curated interior and a highly desirable Southwest exposure. The gourmet kitchen is appointed with premium Bosch appliances, sleek cabinetry, and an elegant integrated design that anchors the generous living and dining space. Both bathrooms feature contemporary floating cabinet and modern finishes that elevate the home's overall aesthetic. The layout offers excellent bedroom separation, enhancing privacy and functionality. A standout feature is the oversized covered balcony.openhouse: SAT(Jan 24)2-4pm (id:46156)
105 1585 E 4th Avenue
Vancouver, British Columbia
Discover this inviting one-bedroom home in a well-cared-for building. This fully wheelchair accessible suite features a bright and functional layout with a spacious living area, a generously sized bedroom, excellent storage including in-suite space plus a large private patio. Accessibility features added throughout the building. Includes one parking and locker. The building has been extensively upgraded over the years, including a flat roof (2004), balcony reconstruction (2010), new parking membrane (2011), updated plumbing (2013), and refreshed exterior with shingle roof and paint (2018), offering solid, long-term confidence. Highly walkable location close to restaurants, shops, parks, schools, transit, Commercial Drive, the SkyTrain, and only minutes from downtown. (id:46156)
233 Waterleigh Drive
Vancouver, British Columbia
Discover this spacious south-facing 3-level townhouse-nearly 2,000 sq.ft. of bright, functional living! Featuring 3 generous bedrooms including a sunny master suite. Brand new hot water tank, brand new furnace! Resort-inspired amenities include a full indoor pool, gym, hot tub, sauna, and an elegant garden, park and kids playground for quiet relaxation. Located in the heart of the Cambie Corridor-walk to Marine Gateway shopping, banks, T&T, and SkyTrain in just minutes. Steps to parks and Langara Golf Course for an active lifestyle. Top-rated schools nearby: Sexsmith Elementary & Churchill Secondary (IB). No dog allowed Open House: 2-4pm Sat, Jan 24 - come take a look! (id:46156)
2997 Burfield Place
West Vancouver, British Columbia
Located in the heart of Mulgrave Park, 2997 Burfield Place offers premium West Coast living in one of West Vancouver´s most prestigious neighbourhoods. This 4-bedroom plus den home is steps from Mulgrave School, minutes from Ambleside and Dundarave, and a short walk along the forested Mountain Path to the future Cypress Village. With 2689 square ft of refined living space, the home reflects BPP´s renowned craftsmanship and showcases beautiful views of the Burrard Inlet (id:46156)
300 6328 Larkin Drive
Vancouver, British Columbia
Welcome to Journey at UBC! This beautifully maintained 2-bed, 2-bath ground-floor condo features in-suite storage PLUS a locker and 1 parking stall, a private entrance and a generous west-facing patio, perfect for relaxing or entertaining. Freshly painted and with brand new carpeting in the bedrooms, this home is move-in ready today! Nestled on a quiet, tree-lined street, this home offers an ideal balance of privacy and convenience. Steps to groceries, top-rated schools (elementary, secondary & world renowned UBC campus) & the UBC Tennis Centre. The Old Barn Community Centre is 1/2 block away, and parks and scenic trails are just outside your door. With its coveted location and exceptional outdoor space, this is a rare opportunity to own in one of the area's most desirable buildings! (id:46156)
03 7128 17th Avenue
Burnaby, British Columbia
Welcome to this newly renovated 3 bed /2 bath corner townhouse unit. 1276sf split into 3 storey. 2 bedrooms on the 2nd floor and master bedroom on the 3rd flloor gives more privacy to everyone. New paint, new floor, new ceiling lights, new appliances, new kitchen and new bathrooms. Everything is newly upgraded in 2025. Located minutes away from Edmonds SkyTrain, shops, community center and schools. Privacy and convenience is at its forefront. This inside unit surrounded by other 11 units forming a small quiet and safe community. Total 12 units makes everything is easy and low cost to manage. Large back yard is the bouns to make your home safe and privacy. One underground parking + 1 locker. This is an absolutely worry-free home. Call for showing. (id:46156)


