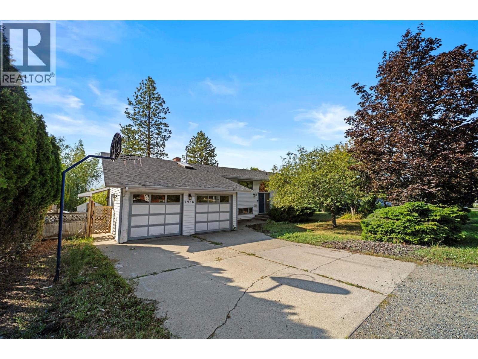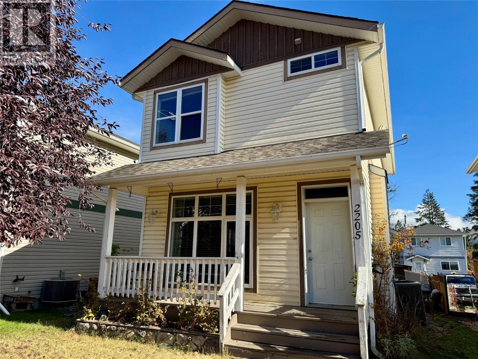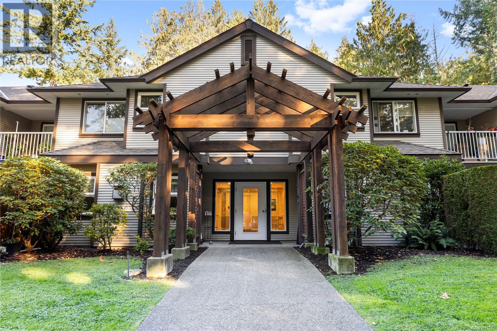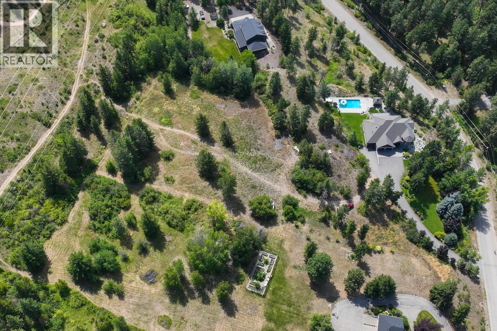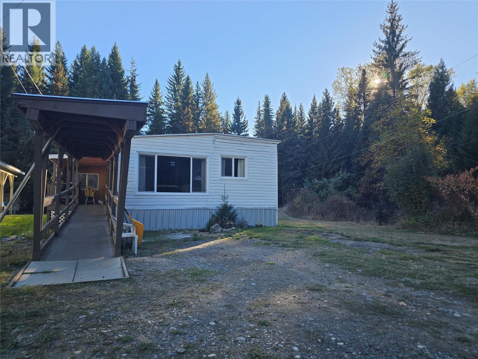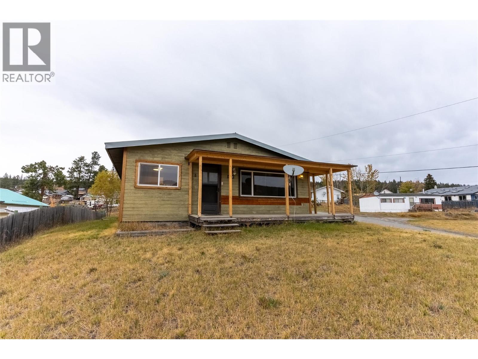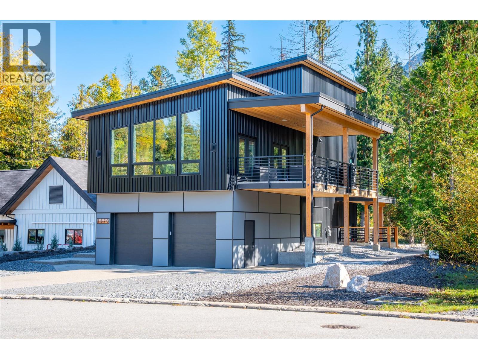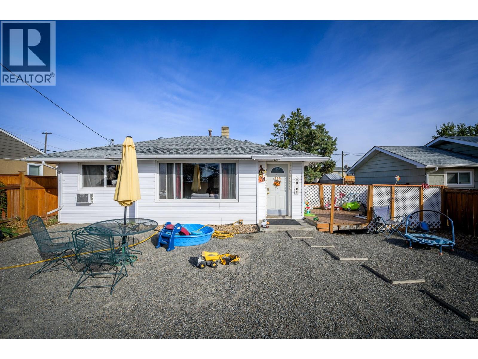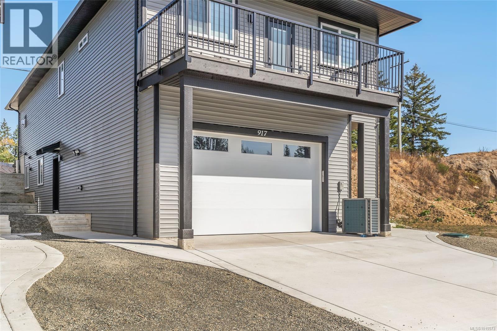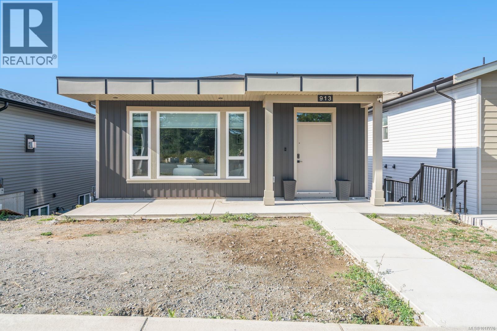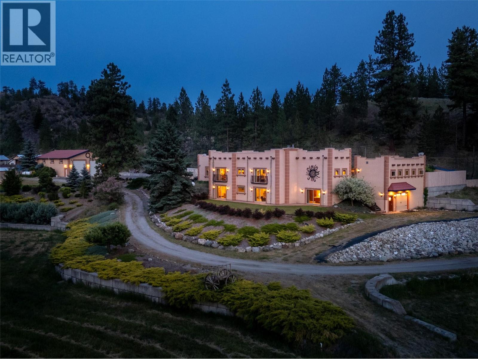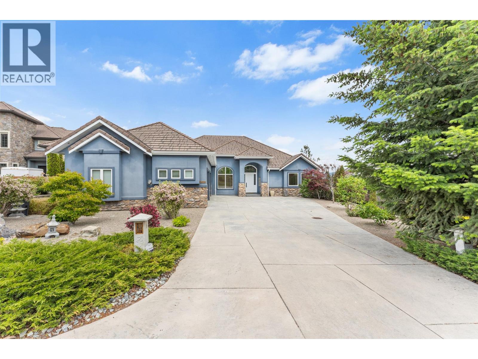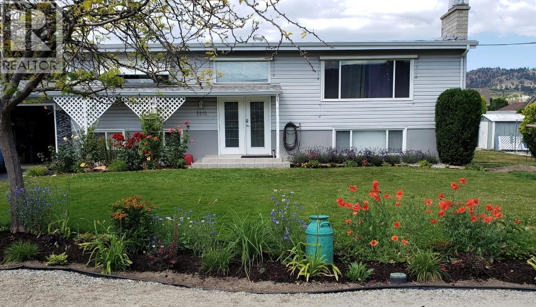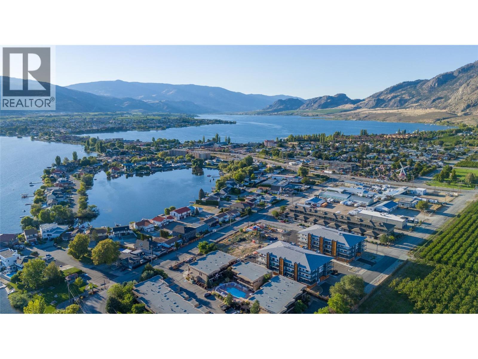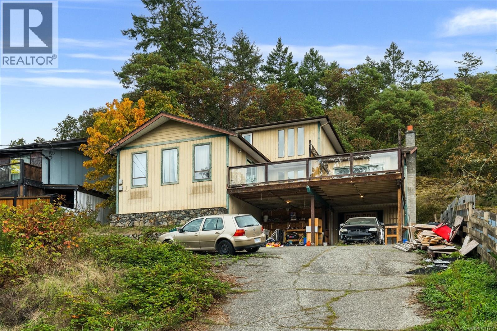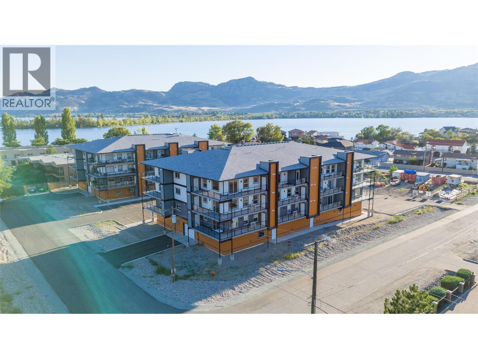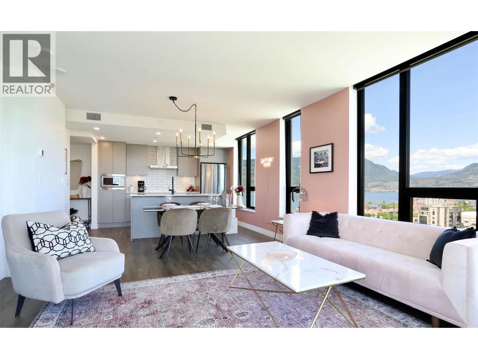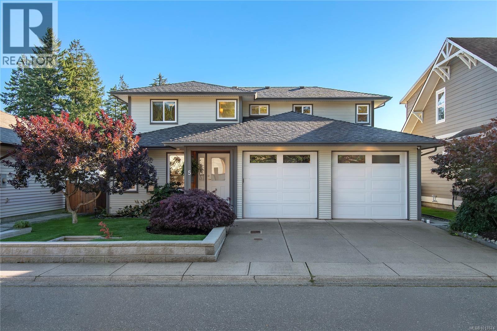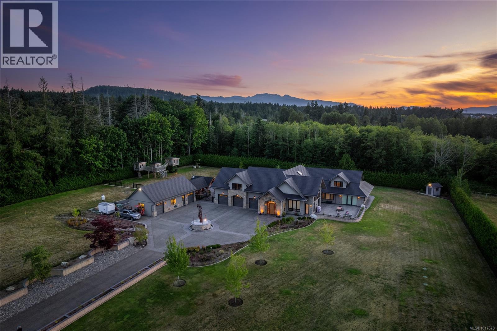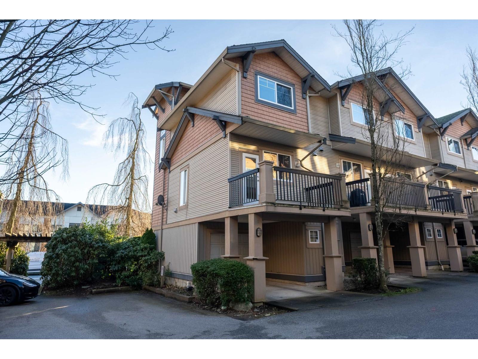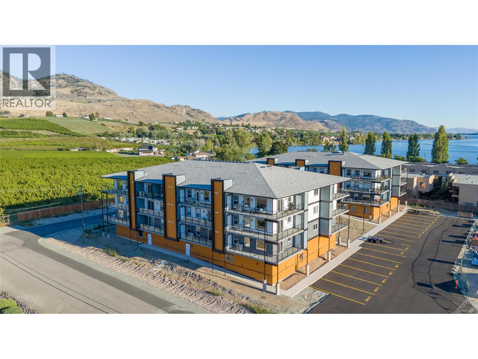1938 Parker Drive
Merritt, British Columbia
Oh, that view. Seriously, stop scrolling and look at it. Welcome to 1938 Parker Drive, this 5-bedroom, 2-bath home with a double garage is perched up on the highly sought-after Bench — one of the best spots in Merritt. Inside, you’ll find big, inviting rooms, with a ton of natural light from the south facing windows, and even a gas stove tucked into the sunroom (perfect for those “I live here now” mornings with coffee). The living room is spacious and flooded with panoramic views of the Nicola Valley (no neighbors behind you, only central park down below). The kitchen is roomy and functional, complete with a built-in oven and a Thermador range right in the peninsula — chef’s kiss. Outside? Take in the scene with a private backyard where you can finally start that secret garden (or just hide from the in-laws, or your neighbors!). Big house, big views, great lot, unbeatable location — this is the kind of place you’ll want to stick around in for the long haul. (id:46156)
102 1st Street
Vernon, British Columbia
Desert Cove is calling you! Charming 2 bedroom rancher with sun room and lovely garden area. Includes storage shed, crawlspace and double garage. 5 appliances, reverse osmosis water purifier and water softener. Lake and mountain views will have you sitting in the sunroom taking it all in. 40+community with recreation facilities: indoor pool, hot tub and full event & exercise programs to participate in. (id:46156)
2205 Westside Park Avenue
Invermere, British Columbia
This charming 3-bedroom, 3-bathroom home is located in Westside Park. Boasting an open design that seamlessly connects living spaces, perfect for both relaxation and entertaining. Cozy up by the propane fireplace during chilly evenings, creating a warm ambiance throughout the home. The property features a lovely front veranda where you can enjoy your morning coffee or unwind after a long day. Enjoy the convenience of backlane access, providing easy entry to outdoor activities and storage. Families will appreciate the prime location, within walking distance to all levels of schools, making this home an ideal choice for those seeking a vibrant community. Don't miss the chance to own this great-designed property that balances comfort, convenience, and style. (id:46156)
207 440 Schley Pl
Qualicum Beach, British Columbia
Beautifully maintained home in the park with tasteful recent updates. This lovely home with 2 skylites on the top floor at Parkwood offers an easy and affordable lifestyle with a comfortable living room with cozy gas fireplace, updated kitchen with eating area and access to the private deck overlooking forested park land. The large primary bedroom also has access to the deck and has loads of closet space – the den with glass French doors is perfect for a home office or guest room (or both), and the updated bathroom has a huge walk-in shower. The building is professionally managed with beautiful grounds & secure entry, is pet friendly, has an elevator, large storage units, a secure bike shed, and the neighbours are great! Located minutes from the beach at the end of a quiet street immediately adjacent to Qualicum Park and trails offering an easy walk to Ravensong Pool and all the amenities of the charming downtown of Qualicum Beach. (id:46156)
2615 Harvard Road
Kelowna, British Columbia
Welcome to this private estate on nearly 5 flat acres in the heart of South East Kelowna. This meticulously crafted 4/5 bedroom, 4 bathroom residence offers over 5,100sqft of classic design and thoughtful updates. A sweeping tree-lined driveway leads to a timeless estate featuring a 1283sqft 3-car garage plus a 40-ft deep tandem bay—perfect for an RV, boat, or workshop. The home blends classic and modern, with a grand curved staircase, formal living and dining rooms, and a chef’s kitchen complete with high-end appliances and cherry cabinetry. Doors open to the expansive backyard oasis with a heated 18x36 saltwater pool, patio space, and a covered gazebo complete with a hot tub—perfect for entertaining or unwinding in total privacy. Upstairs, the lake view primary suite features a generous layout, walk-in closet, and a serene outlook over the surrounding landscape. Two additional bedrooms provide ample space for family and den or 5th bedroom plus an additional room. The walkout lower level includes a media room, a self-contained suite with separate laundry and kitchen, which could also be for guests, or poolside entertaining. Even provision in plans for elevator Approx 3 acres are cleared and level—ideal for horses, outbuildings, or hobby farming. Easy access to Crown Land and the nearby Crawford Trails/Myra-Bellevue Provincial Park offers excellent opportunities for hiking, biking, and horseback riding right from your doorstep, enhancing the appeal of this versatile estate. (id:46156)
916 Airport Road Unit# 27
Salmo, British Columbia
Welcome to Salmo River Estates, tucked at the end of a no thru road sits unit 27. A spacious 3 bedroom mobile home with over 1300 square feet of living space. Entering the home you will be delighted by the massive living room with large windows and plenty of space to utilize a portion as a formal dining room if your needs require. The large master bedroom offers good closet space and separation from the other 2 bedrooms in the home. The kitchen provides plenty of cupboard and counter space and a new refrigerator. The laundry room with a new dryer is conveniently tucked into the bathroom. The home also provides 2 additional bedrooms, a flex or office space, storage area and back sunporch. New windows summer of 2025. Current CSA 2024. Hot water tank 2024. Central Air for comfort. Updated sewer piping winter of 2025. New skirting 2025. Outside the yard is lined by forest for nice privacy and offers great play spaces for children with plenty of room for the avid gardener or bird watcher. Plenty of parking. A little paint and some TLC and this affordable property will provide a wonderful spacious home. Call your REALTOR today for your personal tour! (id:46156)
1722 Frontage Road
Clinton, British Columbia
Welcome to 1722 Frontage Road — a cozy and well-maintained 2-bedroom, 1.5-bath home offering comfort, style, and recent updates throughout. Perfect for first-time buyers, downsizers, or those seeking a peaceful retreat, this property is move-in ready and thoughtfully cared for. Step inside to find bright, inviting living spaces featuring new laminate flooring, updated baseboard heaters, and newer windows that fill the home with natural light. The spacious living room centers around a gas fireplace, creating a warm and welcoming atmosphere for the cooler months. The kitchen and dining area flow nicely together, offering functionality and room to entertain. Both bathrooms have been refreshed, including a newly installed tub and surround tile. Additional recent upgrades include a one-year-new metal roof and a hot water tank that’s only five years old—providing peace of mind for years to come. Outside, the property offers ample space to enjoy the outdoors and the small-town charm of Clinton, all while being conveniently located near local amenities. Whether you’re starting out, scaling down, or simply looking for a quiet home base, 1722 Frontage Road is a wonderful place to call home. (id:46156)
1570 Hiob Road
Revelstoke, British Columbia
Welcome to this beautifully designed custom home, built in 2022 and thoughtfully crafted to capture panoramic views of Mt. Begbie and Mt. Macpherson. Set on a private 0.28-acre lot backing onto forest, this home blends modern comfort with natural beauty in one of the area's most desirable subdivisions. The bright, open-concept main living area features soaring vaulted ceilings, wide-plank hardwood floors, and a striking two-way gas fireplace that connects the living and outside patio. The custom kitchen is a chef’s dream with premium finishes and ample room for entertaining. Off the main living room, step onto the covered patio where you can relax year-round in the saltwater hot tub while soaking in the mountain views and tranquil surroundings. The main floor primary suite offers a private retreat with a spacious walk-in closet and luxurious ensuite. Upstairs you'll find three additional bedrooms—one with its own ensuite—and a third full bathroom, perfect for guests or family. The home also includes a large two-car garage with direct access to a mudroom/laundry area, complete with heated floors. A spacious one-bedroom suite offers excellent potential for rental income, guest quarters, or multi-generational living. Additional features include abundant parking, a quiet street location, and direct access to nature from your backyard. This is more than a home—it’s a lifestyle. Come experience mountain living at its finest. (id:46156)
934 Westminster Avenue
Kamloops, British Columbia
Well-maintained 3 bedroom, 2 bathroom home in a quiet North Kamloops area. Features a fenced yard with alley access and close proximity to schools, shopping, transit, restaurants, and MacArthur Island. Separate basement entrance with existing plumbing and electrical allows for easy in-law suite or rental potential. R2C zoning offers excellent future options, including a garden suite or other permitted uses. A smart investment with both comfort and growth opportunity makes it a great home today with even more upside tomorrow! All Measurements are approximate and to be verified if important. (id:46156)
917 Old Victoria Rd
Nanaimo, British Columbia
Stunning Newly Built Home with Legal Suite. Welcome to this beautifully designed home offering style, functionality, and modern comfort. The open-concept main floor features 9-foot ceilings, a bright living space with a cozy gas fireplace, and a chef’s kitchen complete with a gas range, quartz counters, oversized island, and walk-in laundry room with extra storage and sink. The main level hosts three spacious bedrooms, including a luxurious primary suite with a walk-in closet and spa-inspired ensuite showcasing a large walk-in shower and a freestanding soaker tub. Each bedroom includes a generous closet with custom built-in organizers. Downstairs, discover a fully equipped media room with its own bathroom and bar area, perfect for entertaining, plus plenty of storage. A legal 2 bedroom suite with separate hydro meter provides excellent income potential or space for extended family. Additional features include: gas furnace with heat pump and A/C, gas hot water on demand, and double car garage. The location is close to all amenities and levels of schools. This home blends everyday convenience with luxury finishes and is truly a must-see! All info and data approximate. Price plus GST (id:46156)
913 Old Victoria Rd
Nanaimo, British Columbia
Stunning Newly Built Home with Legal Suite. Welcome to this beautifully designed home offering style, functionality, and modern comfort. The open-concept main floor features 9-foot ceilings, a bright living space with a cozy gas fireplace, and a chef’s kitchen complete with a gas range, quartz counters, oversized island, and walk-in laundry room with extra storage and sink. The main level hosts three spacious bedrooms, including a luxurious primary suite with a walk-in closet and spa-inspired ensuite showcasing a large walk-in shower and a freestanding soaker tub. Each bedroom includes a generous closet with custom built-in organizers. Downstairs, discover a fully equipped media room with its own bathroom and bar area, perfect for entertaining, plus plenty of storage. A legal 2 bedroom suite with separate hydro meter provides excellent income potential or space for extended family. Additional features include: gas furnace with heat pump and A/C, gas hot water on demand, and double car garage. The location is close to all amenities and levels of schools. This home blends everyday convenience with luxury finishes and is truly a must-see! All info and data approximate. Price plus GST (id:46156)
1788 Willowbrook Road
Oliver, British Columbia
Welcome to your private South Okanagan retreat, an extraordinary 10+ acre estate in the heart of wine country. This custom built Santa Fe inspired home with walkout lower level is a one of a kind offering privacy, timeless design, & seamless indoor-outdoor lifestyle. The 3,300 SF 3bdrm, 3bth residence showcases imported Mexican tile, bamboo flooring, & 10' ceilings. The chef’s kitchen features a Bubinga wood island, granite counters, premium appliances, & a walk-in pantry. The main living area centers around a stunning stone fireplace, adding warmth & architectural charm. A spacious primary suite offers a spa ensuite with a clawfoot tub & steam shower. Step outside to your private resort style oasis with an inground saltwater pool, firepit, putting green, & a covered outdoor kitchen. A 32' x 16' Studio/Pool House with Murphy bed, 3pc bth & built-in cabinetry offers flexibility. There is another heated workshop with garage door opening located directly below. The fully fenced acreage inc. a 36' x 50' heated 2 Bay Outbuilding with 16' ceilings, 2pc bth & Sani-dump, multiple outbuildings, equipment sheds, greenhouse, garden & a 14' x 66' 2bd, 2bth mobile home for guests, caretaker, or rental use. Whether you’re seeking a family estate, equestrian retreat, or vineyard vision – bring your ideas! Total sq.ft. calculations are based on the exterior dimensions of the building at each floor level & include all interior walls & must be verified by the buyer if deemed important. (id:46156)
2543 Lucinde Road
West Kelowna, British Columbia
Enjoy sweeping lake and city views from this beautiful home offering over 7000 sq. ft. of living space in the sought-after neighborhood of Lakeview Heights. The home offers 4 bedrooms and expansive areas for entertaining, with 3 levels of lakeview decks. Throughout the home, you’ll find superior craftsmanship, including hand-crafted cabinets, custom wood detailing, wainscoting, coffered ceilings, and molding. On the main level, enjoy open-concept living with high ceilings, a gas fireplace, and stunning lake views as the backdrop. The generous-sized kitchen is ideal for hosting and gathering, finished with custom wood cabinetry, granite countertops, and stainless-steel appliances, including a gas range. Step through the sliding doors to a large deck offering the perfect setting for al fresco dining and outdoor living. The expansive main floor lakeview primary bedroom features built-ins, a walk-through closet, and a large 5-piece en suite with a soaking tub and a glass shower. The lower level is an entertainer’s delight with a rec room, indoor pool, gym, home theater, 2 beds, and 3 baths, and a hot tub on the deck. The in-law suite on the basement level offers 1 bedroom, 1 bathroom, a kitchen, a living room, and another spacious covered patio. The home also includes a two-car garage with an oversized driveway and low-maintenance landscaping. This is an excellent neighborhood just minutes from downtown Kelowna, Okanagan Lake, and West Kelowna amenities. (id:46156)
5010 Croil Avenue
Summerland, British Columbia
Nestled on the quiet and charming Croil Ave (a no-through road) in the heart of Trout Creek, this updated 4-bedroom, 2-bathroom home offers a peaceful retreat just steps from the sandy shores of Okanagan Lake. Combining style, comfort, and an unbeatable location, it's well-suited for families or anyone eager to enjoy the sought-after Trout Creek lifestyle. The main level features a bright, open-concept living space with a custom-designed kitchen, ideal for entertaining. With two bedrooms upstairs and two down, the functional layout provides flexibility for a variety of needs. Recent upgrades include modernized bathrooms, updated windows, high-efficiency heat pump, and 200-amp electrical service. Enjoy the private backyard with a composite deck, underground irrigation, and a brand-new fence. The attached garage adds convenient parking, extra storage and a 240 volt outlet. Located just steps away from scenic walking paths along Trout Creek and a short walk to the gorgeous SunOka Beach. With close proximity to Trout Creek Elementary, parks, tennis courts, and multiple beach access points, this move-in-ready home is a rare find in one of Summerland’s most desirable neighborhoods. Quick possession is possible; please contact your preferred agent to view today! (id:46156)
5620 51st Street Unit# 307
Osoyoos, British Columbia
Phase 1 - Check out Brightwater, Osoyoos's newest condominium project, conveniently located just steps away from Osoyoos Lake. Positioned on a corner, this two-bedroom two bath unit boasts captivating vistas of mountains, city and lake views. Featuring open-concept layouts with bright color choices, expansive windows, and patio doors. The residence is bathed in natural light creating bright and airy living spaces. Moreover, triple-paned windows and top-notch insulation guarantee both comfort and reduced utility expenses. Secure indoor heated, 22-foot parking spot is included with the unit, as well as additional open parking space and an RV spot. Main floor also has a workshop, gym and meeting areas. Embrace outdoor living on the generously sized balcony with a natural gas hook up and convenient access to both storage rooms. Price is subject to GST. (id:46156)
2486 Jeanine Dr
Langford, British Columbia
Set next to a quiet cul-de-sac and backing onto peaceful parkland, this property offers a rare opportunity to create something truly special. With 2,819 sqft of potential living space, the home features a sunken living room with a rock fireplace, vaulted ceilings, a dining area, and a spacious family room that opens onto a sunny west-facing deck. The layout is excellent for a custom renovation or rebuild, offering both charm and potential in a family-friendly setting. Perfect for builders, investors, or visionaries ready to take on a project, this home is an opportunity to unlock significant value and transform it into your dream property. (id:46156)
5640 51st Street Unit# 408
Osoyoos, British Columbia
Phase 2 - SOUTHEAST CORNER UNIT at Brightwater, Osoyoos's Newest Condo Development located on Lakeshore Drive and mere steps to Osoyoos Lake. Brand new two-bedroom unit with an open concept designs, large windows and patio doors create bright airy living areas, while the triple paned windows and superior insulation help keep your home a comfortable temperature and minimize utility bills. The building has an elevator, and each unit comes with one parking stall that is secured and heated. Extra open parking will be available. We know people love to get outside in the warm months, so all condos have spacious balconies with room for a table and chairs. Each unit has one or two storage rooms accessible from the balcony. Price +GST. (id:46156)
5640 51st Street Unit# 407
Osoyoos, British Columbia
Phase 2 - NORTHEAST CORNER UNIT at Brightwater, Osoyoos's Newest Condo Development located on Lakeshore Drive and mere steps to Osoyoos Lake. Brand new two-bedroom unit with open concept designs, large windows and patio doors create bright airy living areas, while the triple paned windows and superior insulation help keep your home a comfortable temperature and minimize utility bills. The building has an elevator, and each unit comes with one parking stall that is secured and heated. Extra open parking will be available. We know people love to get outside in the warm months, so all condos have spacious balconies with room for a table and chairs. Each unit has one or two storage rooms accessible from the balcony. Price +GST. (id:46156)
5640 51st Street Unit# 406
Osoyoos, British Columbia
Phase 2 - NORTH FACING MIDDLE UNIT at Brightwater, Osoyoos's Newest Condo Development located on Lakeshore Drive and mere steps to Osoyoos Lake. Brand new construction, two-bedroom unit with open concept design, large windows and patio doors create bright airy living areas, while the triple paned windows and superior insulation help keep your home a comfortable temperature and minimize utility bills. The building has an elevator, and each unit comes with one parking stall that is secured and heated. We know people love to get outside in the warm months, so all condos have spacious balconies with room for a table and chairs. Each unit has one or two storage rooms accessible from the balcony. Price +GST. Phase 2 Unit 406. Photos from previous development. (id:46156)
1471 St. Paul Street Unit# 2307
Kelowna, British Columbia
SUB-PENTHOUSE. TWO PARKING. VIEWS. | This exceptional 2-bedroom, 2-ensuite corner suite sits on the sub-penthouse level of Brooklyn, a landmark 23-storey concrete tower by Mission Group in the heart of downtown Kelowna. With over 930 sq. ft. of interior living and a 152 sq. ft. covered patio, this home captures breathtaking lake, mountain, and city views from nearly every angle. Designed for both style and functionality, the residence features smart home integration, modern cabinetry, quality appliances, and an intelligent layout that maximizes light and privacy. As one of the only units with two secured parking stalls, this is a rare and valuable offering in the downtown core. Brooklyn blends urban convenience with lasting quality - solid concrete construction ensures enhanced soundproofing and long-term durability. Located in the lively Bernard District, you’re just steps from Kelowna’s best restaurants, cafes, breweries, boutiques, and the waterfront. With a Walk Score of 98, daily errands and adventures are all within reach. Residents enjoy premium amenities including a rooftop terrace with panoramic views, a Club Lounge, BBQ area, and pet-friendly features like a dog wash station and access to dog beaches nearby. Whether you're seeking a stylish primary home, luxury down-sizer, or performing investment, this residence delivers downtown living at its finest. EXCEPTIONAL PRICE FOR THIS OFFERING. (id:46156)
5 91 Dahl Rd
Campbell River, British Columbia
Welcome to 5-91 Dahl Road. This modern two-storey home spans over 1,700 sqft, offering three spacious bedrooms, three bathrooms, a versatile family room, and an inviting open-concept living area designed for connection. The sleek kitchen shines with quartz countertops, a three-seater peninsula, and direct access to the main-level deck. A cozy gas fireplace anchors the living space with warmth and charm. Upstairs, the primary suite is your private sanctuary, featuring ocean views, a walk-through closet, and a spa-inspired 3-piece ensuite. One of the additional bedrooms also enjoys its own ocean views, making every morning feel coastal and calm. The flexible family room provides space to grow, play, and create lasting memories. From the upper balcony or the backyard below, take in the beautiful ocean and mountain views that define life on the coast. Complete with a fully wired shed and a two-bay garage, this home blends function, comfort, and coastal living flawlessly. (id:46156)
445 Blower Rd
Parksville, British Columbia
Exceptional Estate in the Heart of Parksville! A rare opportunity to own nearly 5 private, gated acres showcasing an 8,122 sq ft executive home designed for luxury and flexibility. Soaring ceilings, multiple living areas, a music room, two offices, studio, media room, and temp-controlled storage offer space for every lifestyle. The main-level primary suite features a spa-inspired ensuite and custom walk-in closet. Car enthusiasts will love the 1,322 sq ft attached garage, 572 sq ft detached garage, and 1,076 sq ft workshop. Entertain year-round in the outdoor pavilion with a full kitchen, fireplace, and bar seating. Three custom tree-houses with rope bridges add a touch of magic for guests and kids alike. An extraordinary estate offering privacy, craftsmanship, and unbeatable value—just minutes from beaches, schools, and downtown Parksville. (id:46156)
55 5839 Panorama Drive
Surrey, British Columbia
Don't miss this beautifully desired townhome located in Central Panorama Village! With shopping, restaurants and public transit nearby - this townhome will have you perfectly situated in the prestigious Forest Gate Community! This 2-bedroom corner unit offers exceptional natural lighting with high 9ft ceilings and a functional open floor concept. Experience a fresh and bright kitchen along with modern appliances. For those who love to entertain this space is perfect! Cozy up next to your shiplap fireplace featured in your living room or find tranquility in your spacious master bedroom with ensuite bath. This home has it all! Have peace of mind knowing the washer/dryer and hot water tank are only a few years old. (id:46156)
5620 51st Street Unit# 404
Osoyoos, British Columbia
Welcome to the top-floor corner unit at Brightwater, Osoyoos’ newest and most sought-after condominium development. This spacious 1,842 sq. ft. home offers the feel of a single-family residence, with three bedrooms and two full bathrooms. The primary suite features a luxurious en-suite with dual walk-in closets for ample storage. Stunning lake and orchard views greet you from every room, while a generously sized balcony with a natural gas hookup invites you to enjoy outdoor living. This unit provides exceptional convenience with two parking spaces—one in the secure underground garage and an additional outdoor spot—as well as abundant storage inside and out, including two accessible storage rooms. Located just steps from Osoyoos Lake, this home is the perfect blend of modern comfort and natural beauty. (id:46156)


