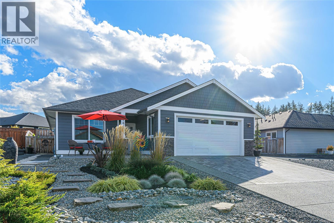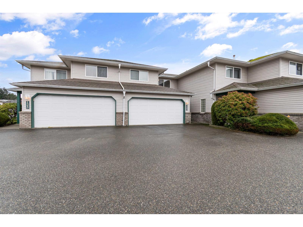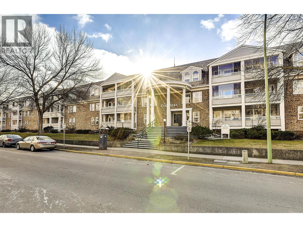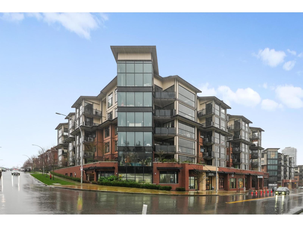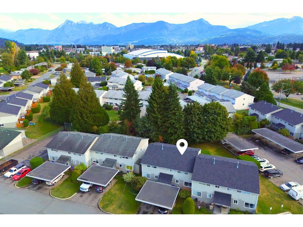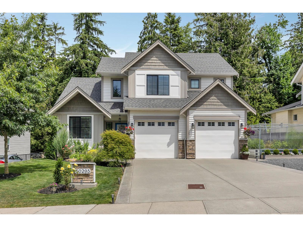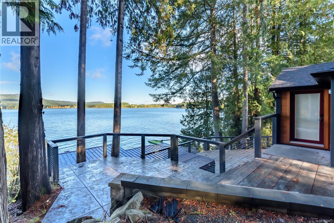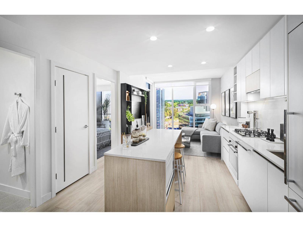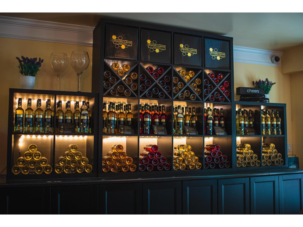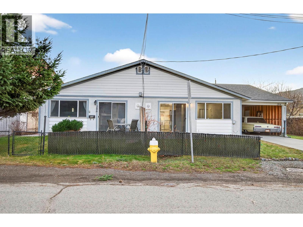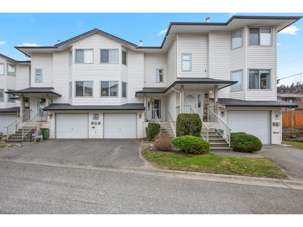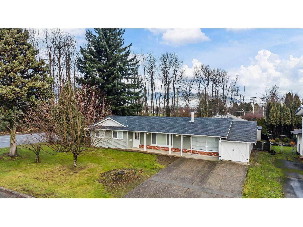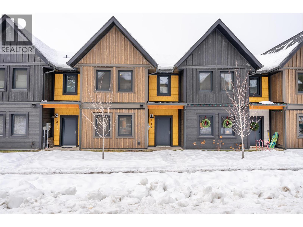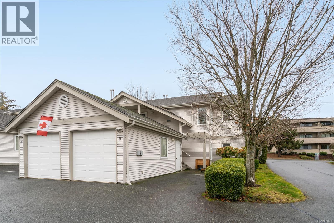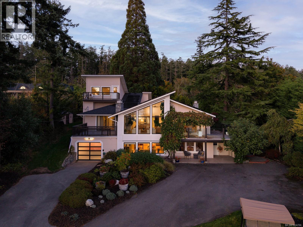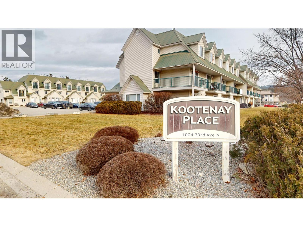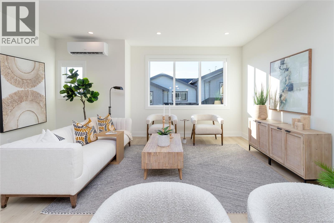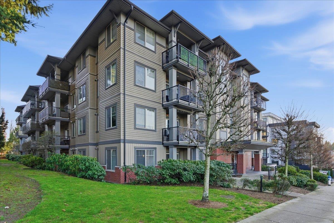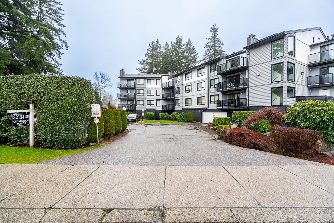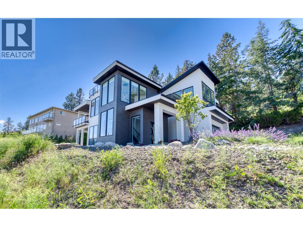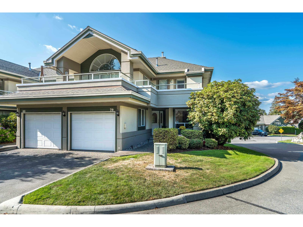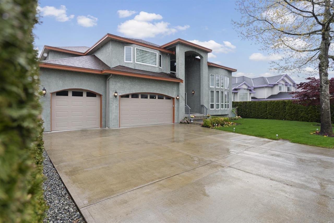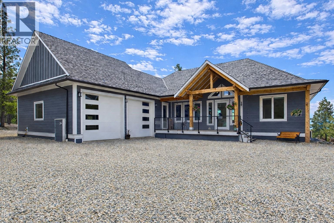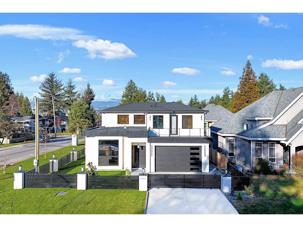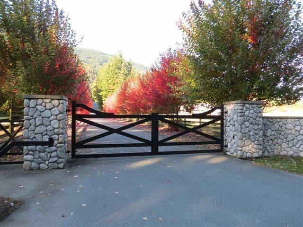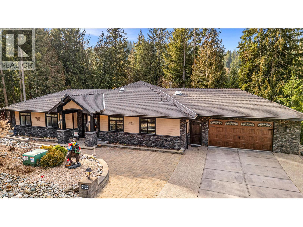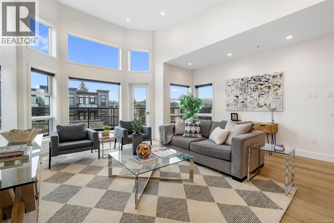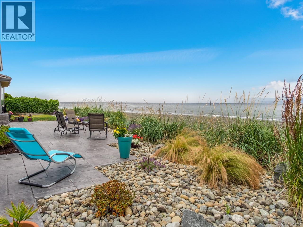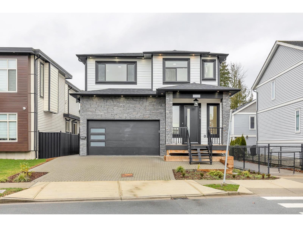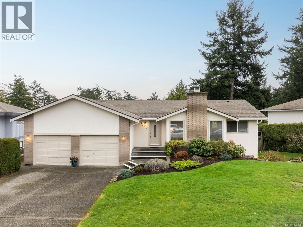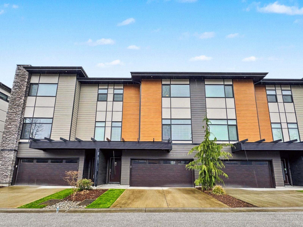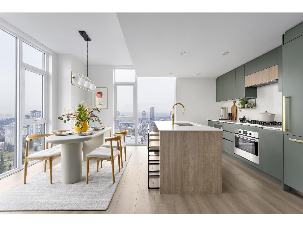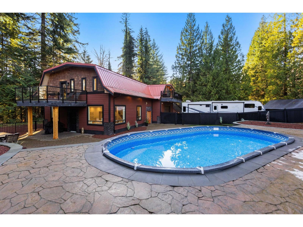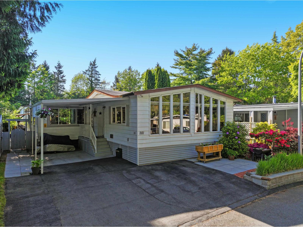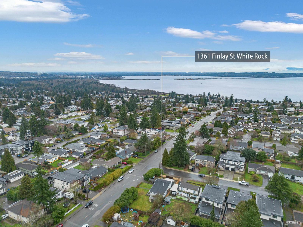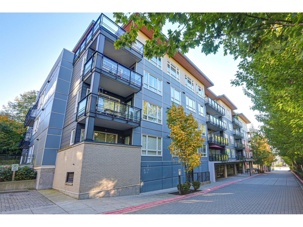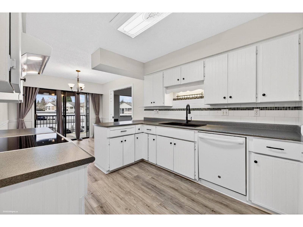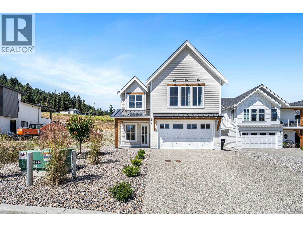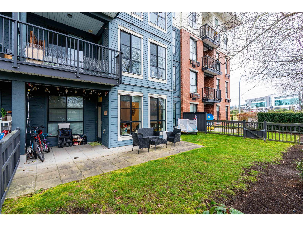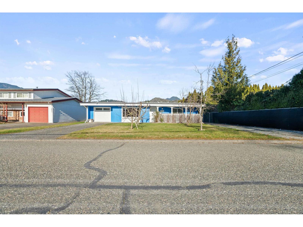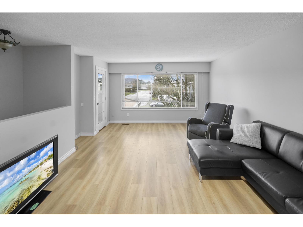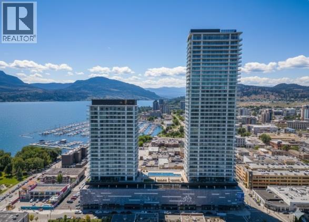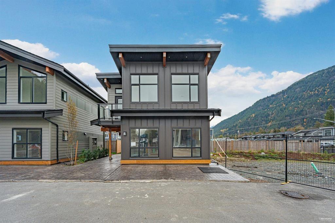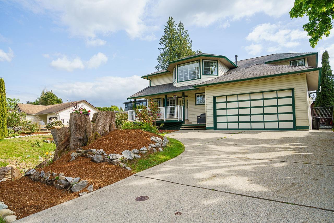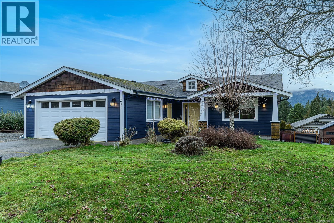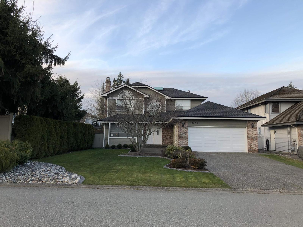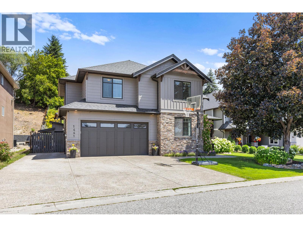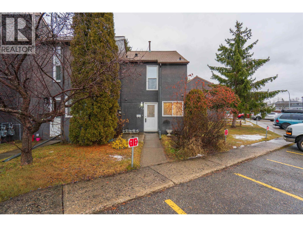1862 Harrier Rd
Cowichan Bay, British Columbia
Open-concept rancher in the quaint seaside village of Cowichan Bay on Vancouver Island. A like-new home with NO GST, 7 years left of home warranty 1684 sqft, 3 bed 2 bath home features: Mountain & park views, Heat pump with forced air natural gas furnace, Natural gas fireplace, hot water on demand, 9 foot ceilings, Double garage, RV parking, Ensuite bathroom, Walk in closet, Hardi plank siding with stone features, Thermal windows, Rear & front patio, Crawl space for storage, Laundry room, and New home warranty. Great location within walking distance to the ocean, marinas, shopping, restaurants, recreation, parks, trails, and more. A perfect opportunity to enjoy the Cowichan lifestyle. Explore the 3-D walkthrough for previewing. The speculation & vacancy tax doesn't apply to the area currently. Call your agent today to book a showing. (id:46156)
122 5765 Vedder Road, Garrison Crossing
Chilliwack, British Columbia
Two-storey updated townhome in Southside Estates - a family and pet friendly complex located within minutes to all amenities! The main floor features a cozy living area w/ gas fireplace, updated kitchen w/ SS appliances & newer countertops in both the kitchen & bathrooms. Off the dining room, find your own private and fully fenced backyard - ideal for kids & pets. Recently updated flooring throughout. Upstairs find three generously sized bedrooms, including a spacious primary with its own ensuite and walk-in closet. Includes a double garage plus two designated parking spots out front. Dogs and cats allowed. Just minutes from grocery stores, schools, and everyday amenities, with quick access to the Vedder River Rotary Trail, Cheam Leisure Centre, and Cultus Lake for year-round recreation. Don't miss out! (id:46156)
575 Sutherland Avenue Unit# 304
Kelowna, British Columbia
Come and see this large floorplan top-floor Mill Creek-view corner unit, on the quiet side of the building, in the sought after 'The Colonial' building. The location is excellent for walkability to parks, beaches, downtown amenities & lifestyle, KGH, City Transit and shopping. Unit upgrades to this 2-bedroom + den space 2-bathroom home, with a large enclosed sunroom, include air conditioner, flooring, paint, most of the lighting, baseboards, Bosch dishwasher, tub/glass/2 toilets, laundry room door, storage closet conversion into office space (den area), electrical upgrade, baseboard heaters, thermostats, microwave. Building upgrades include HVAC system in 2025, windows, decks (#304 was one of the first completed), hot water recirculating pipes, lighting in common areas to LED, front foyer flooring, elevator upgrade, and roof 12 years ago. This 55+ building has amenities that include a games room, gym, workshop, library, large meeting space backing onto Mill Creek, storage, bicycle storage & underground parking. No pets except for 2 small caged birds allowed. All remaining furniture, except for the artwork or sculptures, are negotiable. This home is available immediately, it is easy to view, and it is definitely worth a look! (id:46156)
412 20376 86 Avenue
Langley, British Columbia
Welcome to Yorkson Park! 4th floor living in the heart of Willoughby Heights! This spacious 2 BED + DEN + 2 BATH home offers thoughtfully designed interiors with laminate flooring throughout, a cozy fireplace, A/C in every room, and a versatile den ideal for a home office. The south-facing glass-enclosed solarium is the standout feature, with retractable panels that flood the space with natural light all day and create seamless indoor/outdoor living, perfect for summer entertaining or a sheltered year-round retreat, complete with a natural gas BBQ hookup. Includes 2 parking stalls + a massive roll-up storage locker. Steps to Carvolth Exchange, Yorkson Park, restaurants, shops, and everyday services, comfort and convenience all in one! Open House: Sat Feb 7, 2-4PM. (id:46156)
65 45185 Wolfe Road, Chilliwack Proper West
Chilliwack, British Columbia
Bright and spacious 3 bed + den townhome in a great location! Updated kitchen with plenty of counter space, a breakfast nook and separate dining area. Recently renovated bathroom features new vanity and vinyl tile. More upgrades include a brand-new washer/dryer, high-efficiency furnace and heat pump with A/C! Well run complex with low strata fees that has kept on top of maintenance with updated cladding, windows, and roof. Complex includes community clubhouse and basketball court. Strata allows 2 cats, no dogs. Outside, find a private concrete patio backing green space. Located ideally right across from Townsend Park and the Chilliwack Coliseum, and only 5 minutes to District 1881 and hwy access. Great value here, come check it out today! (id:46156)
50293 Sienna Avenue, Eastern Hillsides
Chilliwack, British Columbia
Stunning Executive 6 Bed, 4 bathroom fully finished home in one of Chilliwack's premier neighbourhoods. This immaculately maintained home greets you w/ a spacious open concept living space, floor to ceiling windows displaying the beautiful private, green space. Kitchen offers ample cabinetry & counter space, dining room has plenty of room for entertaining w/ access to covered patio. The backyard is its own oasis w/ playground for the kids, raised custom deck for get-togethers & custom raised garden beds & greenhouse for the garden enthusiast. Upstairs offers 4 bedrooms inc. primary suite w/ full ensuite. Downstairs you walk into a fully finished basement, media room w/ full sound proofing, another bedroom, large family room & functional storage. A/C, EV Rough in & countless other upgrades. * PREC - Personal Real Estate Corporation (id:46156)
111 Horbury Rd
Cumberland, British Columbia
This is a rare opportunity to own your own dream home on Comox Lake. Located just minutes from the Village of Cumberland, this property will make the perfect year round home or a dream getaway in the summer. Inside you'll find a fully renovated home featuring heated concrete floors, timber frame accents and the great room offers commanding lake views and a cozy fireplace. Bathrooms boast beautiful tile showers and almost all rooms feature stunning views. Outside is an entertainers dream with ample deck space and you'll enjoy your own private dock as well! Sit in the hot tub overlooking Comox Lake and during the colder months there is a full sauna there to soak those aches away. your company will enjoy a separate lake side studio. There is lots of parking and also great storage on the property. This is truly a turnkey property waiting for the next owners. Corporate share sale and not mortgageable fyi. (id:46156)
3511 13573 98a Avenue
Surrey, British Columbia
This brand new, move-in ready 1 bedroom home features exceptional views from the large 105 square foot patio. The 9 ft floor-to-ceilings with expansive windows invite natural light throughout, a kitchen that is designed by award winning Ste.Marie for entertaining with an island to host guests and excellent storage. Located beside Holland Park and across from King George SkyTrain Station this location offers convenience at your doorstep. To ensure comfort year round, this home features air conditioning. Residents enjoy 4 levels of innovative amenities-over 40,500 sq. ft. Book an appointment today to visit this master planned community by Century Group! (id:46156)
21113 16 Avenue
Langley, British Columbia
Festina Lente Winery is a PROFITABLE, TURNKEY MEAD WINERY & EVENTS BUSINESS located in highly sought-after CAMPBELL VALLEY agri-tourism corridor. Est. in 2016, this specialty honey-wine producer operates in a resilient niche w/ ~84% GROSS MARGINS ON WINE & reduced exposure to grape shortages, climate volatility & traditional market saturation. Revenue diversified across HIGH-MARGIN WINE SALES, weddings, private & corporate events, tastings & ancillary income - creating a stable risk-mitigated cash flow profile. Operation is fully staffed w/ proven systems, disciplined growth & strong brand recognition. Situated on RECTANGULAR~5 ACRES w/ZONING FLEXIBILITY, parking & NOT IN A FLOOD PLAIN. NO EASEMENT or RIGHT OF WAYS. Property includes 4 BED/4 BATH ~4,500 SQ FT home with large living spaces, master w/ensuite & attached tasting room/reception desk. This offering presents a rare LIVE-IN BUSINESS OPPORTUNITY with significant scalability & low capital intensity. Detailed financials available upon NDA. (id:46156)
204 Fairview Avenue
Kamloops, British Columbia
Rancher — a truly versatile property perfect for both savvy investors and families looking to live side-by-side. This level-entry home has a lot to offer. A highly desirable setup for rental income or a brilliant strategy for multi-generational living. Unit 204: Features 2 bedrooms and 1.5 bathrooms. Unit 206 (Tenanted): Offers 2 bedrooms and 1 bathroom. Enjoy a covered carport, a separate single garage, plus a large, detached shop complete with power—ideal for hobbies, storage, or a dedicated workspace. There is also ample open parking, including room for your RV, camper & toys. The property boasts private fenced yards, offering a safe space for kids or pets, and a valuable bonus of convenient alley access for additional parking. Both units are equipped with stylish Stainless Steel (SS) appliances and Central AC for year-round comfort. You'll love the convenience, as the property is situated close to essential shopping, popular dining spots, and beautiful river walks. Don't miss out on this unique chance to secure a property with endless possibilities! One side is currently occupied by a tenant. Contact me today to arrange your private showing. 24hr notice see remarks. (id:46156)
9 5904 Vedder Road, Vedder Crossing
Chilliwack, British Columbia
Located in the family-friendly Parkview Place complex in central Sardis, this well-maintained 3-bedroom, 3-bathroom townhouse offers a convenient location close to schools, shopping, parks, and everyday amenities. Upgrades completed in April 2025 include a new heat pump, high-efficiency furnace, and hot water tank. The home also features a whole-house water filtration system at the main inflow valve, reducing chlorine and sediment and providing cleaner water throughout. A move-in-ready home in a desirable, centrally located community, with the added bonus of a driveway that can accommodate a full-size vehicle. (id:46156)
45135 Deans Avenue, Chilliwack Proper West
Chilliwack, British Columbia
INCREDIBLE MOVE-IN ready RANCHER featuring modern renovations & a FANTASTIC central location! This property offers exceptional versatility w/a massive DETACHED WORKSHOP, dual road frontages, ample parking, & convenient gated access off Ashwell Road. Inside, enjoy a cozy yet spacious living room that flows seamlessly into the charming updated kitchen w/refreshed cabinetry, stylish backsplash, & SS appliances. The primary bedroom includes a large walk-in closet w/ensuite access to the updated 3 pc bathroom. Two additional bedrooms, along w/a generous family & laundry room, complete this wheelchair-friendly layout. Step outside to a covered patio w/privacy enclosure, plus a HUGE backyard featuring a garden shed & detached workshop/garage. A fabulous property you won't want to miss! * PREC - Personal Real Estate Corporation (id:46156)
1039 Keystone Crescent
Revelstoke, British Columbia
Welcome to 1039 Keystone Crescent in the sought-after StokedLiving development—your opportunity to own a bright, modern townhome in one of Revelstoke’s most convenient and relaxed neighbourhoods. Located in quiet Arrow Heights, you’re just 4 minutes to Revelstoke Mountain Resort and moments from the shops, dining, and amenities of Mackenzie Village. Inside, enjoy a light-filled, open-concept living space featuring quartz countertops, a high-end appliance package, and clean, contemporary finishes throughout. The home is thoughtfully designed with a smart home temperature system, energy-efficient construction, and recessed power and ethernet hookups in every bedroom—ideal for home offices, media setups, or seamless connectivity. The townhome is unfurnished and un-tenanted, offering a truly move-in-ready experience and a blank canvas to make it your own. As a fee simple property with no strata fees, you’ll enjoy full ownership without ongoing monthly costs. With ample parking and generous storage, there’s plenty of room for skis, bikes, and all your Revelstoke adventure gear. Whether you’re searching for a full-time residence reminder or a mountain basecamp, this newer townhome delivers modern comfort in an exceptional location. (id:46156)
6 571 Bradley St
Nanaimo, British Columbia
Uptown & Popular 3 Bedroom 2 Bath townhome at Park Ridge Place! Located in great location close to Departure Bay Ferry Terminal, Bowen Park, Downtown & Hullo Ferries, this updated & move-in ready townhouse must be seen. Desired upper level unit has engineed hardwood floors throughout main rooms & tile in bathrooms, The suite is is bright & open with eleven ft vaulted ceilings in the living room & a stylish gas fireplace. Large galley kitchen with pass through open to dining room. Newer appliances, new hood fan, refurbished cabinets with new hardware & breakfast nook with ceiling fan. Both bathrooms have been updated & have tubs with showers. Updated lighting fixtures, new gas Hot water tank(2024). Spacious sundeck for summer enjoyment & pets allowed. room for 2 vehicles with a single garage with electric opener & an open spot. Well managed & maintained strata. (id:46156)
11321 Chalet Rd
North Saanich, British Columbia
Set on a private 1.05-acre lot in one of the Peninsula’s most desirable neighbourhoods, this fully renovated West Coast family home offers sweeping west-facing ocean views, outstanding sun exposure, and exceptional outdoor living. The 4,266 sq ft residence includes 5 bedrooms, 3 bathrooms, including a versatile two bedroom suite—ideal for extended family or guests. The light-filled main level features 13-ft vaulted ceilings and an open, functional layout with French doors leading to a generous sundeck with frameless glass railings, perfectly positioned for sunsets. The south-facing grounds are a true highlight, showcasing lush, meticulously landscaped gardens with ponds, vibrant blooms, vegetable beds, plus a new sauna and hot tub. Thoughtful upgrades include solar power, heat pump, and A/C for year-round comfort and efficiency. Completely move-in ready and steps to Deep Cove Winery, Chalet Restaurant, beaches, and scenic trails. (id:46156)
1004 23rd Avenue N Unit# 203
Cranbrook, British Columbia
This charming 2-bedroom, 1.5-bath townhome in the sought-after Kootenay Place offers a bright, warm, and welcoming living space designed for comfort and convenience. Featuring in-suite laundry and a well laid out floor plan, the home is perfect for relaxed, low maintenance living. Ideally located just minutes from the hospital and surrounded by an abundance of amenities including shopping, dining, and everyday services, this inviting townhome blends practicality with lifestyle appeal in a quiet, well-kept community. Don’t miss out, book a showing today! Measurements taken from Matterport camera, information is deemed reliable but should be independently verified. (id:46156)
1425 Dolomite Ridge
Langford, British Columbia
Ask about our limited $10,000 credit promotion. Dolomite Ridge, a collection of 34 spacious townhomes from award winning Verity Construction in the Westview development in the Bear Mountain area. This home features 4 bedrooms and 3 baths, as well as separate Den OR Media room space. This step up style lot allows for an open concept living area that walks out onto a large patio and yard area with gas BBQ hookup. Great for hosting! The kitchen is complete with a stainless steel appliance package, quartz counters, and a peninsula with breakfast bar. Upstairs is three bedrooms including a primary with walk in closet and ensuite with tiled walk in shower and dual sinks. All homes have efficient heating and cooling via a dual head ductless heat pump system paired with baseboards. Built Green Certified. Garage AND covered driveway area. Laminate flooring in the main area. Landscaping with irrigation. New home warranty. Close to new amenities in the area. (id:46156)
411 33898 Pine Street
Abbotsford, British Columbia
Welcome to The Gallantree, where modern comfort meets unbeatable convenience! This bright and spacious 1-bedroom, 1-bathroom condo offers 740 sqft of thoughtfully designed living space. Situated on the quiet side of the building, the unit boasts a functional open layout with 9' ft ceilings, sleek laminate flooring, NEW carpet, S/S appliances, granite counter tops, centre island, large walk-in closet & spacious laundry with extra storage. Enjoy the outdoors on your covered patio, perfect for relaxing or entertaining. This family friendly building allows rentals & pets. Includes 2 Parking Stalls & Storage! Conveniently located just minutes from historic Downtown Abbotsford, this west-facing unit offers easy access to major routes, an array of shops, dining & entertainment. Ready to Move In! OPEN HOUSE: Feb 7 & 8 (2-4pm). (id:46156)
107 32124 Tims Avenue
Abbotsford, British Columbia
Beautifully updated 2-bedroom, 2-bathroom home located on Tims Avenue in the heart of Central Abbotsford. This well-maintained unit features modern laminate flooring, new appliances, and a generous in-suite storage room for added convenience. Enjoy a peaceful, semi-private outlook from the patio, surrounded by mature, well-maintained greenery. The primary bedroom includes a full ensuite, offering comfort and privacy. A bright fitness room is conveniently located just steps from the unit. The building is proactively managed, self-run with an on-site caretaker, and well cared for. Centrally located and close to shopping, restaurants, schools, parks, transit, and all major amenities, making this an excellent opportunity for both homeowners and investors. (id:46156)
2672 Lakeridge Road
West Kelowna, British Columbia
Modern Custom Home with fabulous Lake Views. This stunning 4 bedroom, 4 bathroom home with a legal one bedroom suite is ready for its new owners. This bright and spacious design, with 12 ft ceilings and floor to ceiling windows, allows lots of natural light and great views of Okanagan Lake and Kelowna. The Primary bedroom is complete with a spacious walk in closet, luxurious ensuite bathroom with freestanding tub, walk through dual shower and his and her sinks with ambience lighting to accentuate the vanities. The Kitchen includes granite counters, a coffee/mini bar and stainless steel appliances. The home also features a large roof top patio, a triple tandem garage, and ample parking for your recreational vehicles. Book your showing today. (id:46156)
79 4001 Old Clayburn Road
Abbotsford, British Columbia
WELCOME TO CEDAR SPRINGS - RANCHER W/BASEMENT! Abbotsford's most sought-after gated communities. This beautifully renovated 4 bed home has modern urban updates blending contemporary design w/comfortable living. Step inside to discover a warm open-concept w/oak flrs, tons of natural light & a kitchen that won't disappoint. Beyond the front door, this is so much more than a place to live - it's a community-driven lifestyle. Residents of all ages enjoy a peaceful, park-like setting w/private walking trails winding through the treed complex...perfect for safe morning jogs, evening strolls, or connecting w/neighbors. Landscaped grounds, tranquil water features, & a welcoming clubhouse, you'll feel part of something special the moment you arrive. **Public Open House Feb 7 -2-4PM & Feb 8 -1-3PM** (id:46156)
14330 82 Avenue
Surrey, British Columbia
A rare opportunity to own in the prestigious Brookswood Estates subdivision. This impressive estate home offers expansive living and entertaining space, ideal for large or multi-generational families. The main floor features traditional yet generous living areas, highlighted by a chef's kitchen overlooking the family room and an additional dining space perfect for hosting large gatherings. Upstairs offers five bedrooms, including two primary suites with spa-inspired ensuites. The basement includes a 2 large two-bedroom suites for mortgage helper. A triple car garage adds ample storage, while the private backyard and covered deck offer year-round enjoyment and space for a vegetable garden. Inquire today. (id:46156)
125 Falcon Place
Osoyoos, British Columbia
125 Falcon Place – brand-new timber-frame home on Anarchist Mountain with STUNNING LAKE AND MOUNTAIN VIEWS! Built on an ICF foundation, this home offers peace and quiet and top-level quality workmanship throughout. Open-concept main floor with 9-foot ceilings and 16-foot vaulted ceilings in the entrance and great room. Wide-plank engineered hardwood flows through the space, and the chef’s kitchen features a large waterfall island, gas cooktop with pot filler, electric oven, 36” refrigerator, and soft-close cabinetry — ideal for entertaining and family living. Three bedrooms and three bathrooms on the main, including a primary suite with high ceilings and a spa-like five-piece ensuite. Walk-out basement hosts a LEGAL two-bedroom, one-bath suite with office and dedicated heat pump system — perfect for guests, family, or rental income! Energy-efficient triple-glazed windows on the main and double-glazed units in the basement. Exterior doors are all 8 feet high. Step outside to a covered front veranda, main deck with vaulted wood ceiling, and fully covered lower patio, all with glass railings to preserve the views. Carefully crafted with top-level quality workmanship throughout the home and set in an exceptional location — a property not to miss. (id:46156)
9524 118 Street Street
Delta, British Columbia
Introducing a brand-new custom-built masterpiece, nestled in the heart of North Delta, on a massive corner lot with breathtaking mountain views. This is a spectacular 8-bedroom, 9-bathroom home with Main Floor highlighting spacious living room, powder room, guest bed / ensuite, huge family room, gourmet kitchen & spice kitchen. Upper floor offers a huge Master bed with modern 5-piece ensuite and 3 more bedrooms - ensuite 3bathrooms. Basement offers modern recreation room with Bar, 2 Bed legal suite & 1 bed suites. Special features: Quartz Countertops, Acrylic Kitchen Cabinets, HVAC System, EV Charger in Garage, Custom Fireplaces, Air Conditioning, Radiant Heating, Genset, Hide-A-Hose Vacuum System, Engineering Wood floors and much more! Schedule a private viewing today! (id:46156)
1400 Maple Rock Drive, Columbia Valley
Columbia Valley, British Columbia
19.76 fully fenced Acres of Heaven! Welcome to Maple Rock a private gated acreage development in Columbia Valley(CULTUS LAKE AREA). Nestled behind the prestigious gated entry of the Maple Rock development lies a gated 19.76 acres of pastoral land. Because of this properties unique features, it offers an array of possibilities for many different Buyer Groups. Start your homestead with then existing 3200 sq ft shop that was built with superior craftmanship and premium materials. This handsome shop boasts 3 oversize shop doors. 2 doors are 12x 12 and the back door is 14x14. The Shop is sectioned off to 24x40 office with a bathroom. 220 AMPS going into shop-compressor, 26 gauge metal roof, propane fueled heat. Septic tank, septic field and well in place and approved. Many areas of the is property have been regraded to provide optimal use of the land. 1 acre of the property graveled and compacted. Seller can offer a full set of Regional District approved plans. Building site prepped and serviced. (id:46156)
2762 Glenview Road
Blind Bay, British Columbia
Privately set at the end of a no-through road and surrounded by a mature cedar forest, 2762 Glenview Road offers a peaceful retreat where thoughtful design and natural beauty come together. Built in 2017, this fully custom 3-bedroom, 3-bath walk-out rancher is just minutes from shopping, beaches, golf, and the boat launch — delivering both serenity and convenience. The open-concept main level features 9–10 ft ceilings, engineered hickory hardwood floors, granite countertops, and a striking floor-to-ceiling Spanish stone fireplace. The spacious primary suite is a true sanctuary with his and hers walk-in closets, a spa-inspired ensuite with heated floors and heated towel rack, and tranquil backyard views. Downstairs, enjoy a recreation room, bar, and dedicated theatre room with 86” TV, plus additional storage and flexible unfinished space. Comfort continues with built-in speakers, custom blinds, security system, and an oversized heated 28’ x 28’ garage. Outdoors, the fully fenced backyard backs onto Mount Dale Parkland and has been thoughtfully landscaped with established garden beds, including striking Emperors Woo Hostas, creating a calm, zen-like setting. A greenhouse allows you to get a head start on your green thumb, while the lower level has been prepped for a 12’ x 23’ above-ground pool, complete with 220 wiring for a pool heater or future sauna. A covered hot tub completes this private outdoor escape. Simply move in and enjoy. (id:46156)
301 2589 Penrhyn St
Saanich, British Columbia
OPEN HOUSE SUNDAY FEB 8TH 2-4! Located just steps from Cadboro Bay Beach and Cadboro Village, this bright and modern penthouse condo is the largest unit in the building, offering nearly 1,200 sq ft of well-designed living space. The two-bedroom, two-bathroom layout features a contemporary design with ceiling heights ranging from 9 to 14 feet and excellent natural light throughout. The generous primary bedroom includes a walk-in closet with built-in cabinetry and an ensuite. The main living areas include hardwood flooring, while the open-concept kitchen is finished with stainless steel appliances, warm wood cabinetry, and a quartz waterfall countertop. Both bathrooms feature heated floors. Additional highlights include an in-suite laundry room with extra storage, a newer hot water tank, secure storage locker, and covered parking. Two private balconies provide fantastic water views and outdoor living space. Enjoy a highly walkable lifestyle close to local shops, cafés, Cadboro Bay Beach, and within easy reach of the University of Victoria, Uplands Golf Club, and the Royal Victoria Yacht Club. An excellent opportunity to enjoy coastal living in one of Victoria’s most sought-after seaside communities. (id:46156)
1701 Admiral Tryon Blvd
French Creek, British Columbia
This is the coastal rancher you’ve been waiting for. Set on approximately 86 feet of walk-on waterfront along Columbia Beach, this beautifully renovated home offers a front-row seat to West Coast living—where boats glide by, sea life appears daily, and sunsets steal the show. Thoughtfully the open-concept layout showcases the panoramic ocean views, doors open from the living room to a spacious waterfront patio. The home features 3 bedrooms, 3 bathrooms extensively updated living space, finished in a modern contemporary style. The kitchen is complete with DSC appliances, a 6-burner natural gas range, quartz countertops, and a large island ideal for entertaining. This exceptional property is just minutes from Parksville, Qualicum Beach, French Creek Marina, and championship golf courses—offering coastal tranquility with everyday convenience close at hand. An outstanding walk-on waterfront opportunity where location, lifestyle, and design come together effortlessly. (id:46156)
8699 Machell Street
Mission, British Columbia
BRAND NEW THREE-STOREY DETACHED HOME Welcome to this stunning brand-new home located in the heart of Mission, BC. Offering 7 bedrooms and 6 bathrooms, this spacious residence is designed to accommodate large families with ease. The flex room can be used as an 8th bedroom, adding even more versatility.The property features a legal 2-bedroom suite, ideal for rental income or extended family. Thoughtfully designed living spaces and quality craftsmanship are evident throughout the home, from the generous primary bedroom to the open and functional common areas. Situated in a desirable neighbourhood close to schools, shopping, and everyday amenities, this home combines modern comfort with exceptional convenience. A rare opportunity-schedule your private showing today! (id:46156)
4209 Wakefield Pl
Saanich, British Columbia
Follow your dream, home. Lovingly maintained by the original owner, this custom built home is ideally situated within a quiet cul-de-sac just minutes from beaches, parks, & everyday amenities. this custom built home has been lovingly maintained by the original owner and is situated within a quiet of a cul-de-sac, surrounded by mature trees and established homes. The setting offers a strong sense of privacy while remaining just minutes from beaches, parks, and everyday amenities. Inside, the main living area is anchored by a warm, inviting living room with a wood-burning fireplace. Hardwood floors and generous windows fill the space with natural light. The floor plan is both functional and intentional, designed for true one-level living with the primary living areas and the primary suite all located on the main floor. The primary bedroom is well proportioned and includes a walk-in closet and a 4-piece ensuite with a soaker tub and standalone shower. Downstairs, the lower level expands the home’s flexibility, offering additional living space and four more bedrooms, including a one-bedroom suite with its own laundry, and direct access to the rear yard. The fully fenced rear yard is level, private, and thoughtfully laid out, featuring mature fruit trees, raised garden beds, green space, and a covered patio. A wide driveway, attached 2 car garage, and multiple storage areas provide practical everyday convenience. Updates include a hot water tank replaced in 2022 and a roof replaced in 2005 with a 40-year warranty. Situated on a quiet cul-de-sac with a flexible layout, preserved character, and just minutes from the ocean and everyday amenities, this home offers a fantastic opportunity to live in one of Saanich East’s most established neighbourhoods. Book your showing today! (id:46156)
38 33209 Cherry Avenue
Mission, British Columbia
Spacious home offering 2,268 sq. ft. of living space with four bedrooms and four bathrooms. The open-concept kitchen features a built-in stove, dishwasher, and garburator. Large balcony and an oversized private patio with stunning mountain views. Central air conditioning throughout. Two-car garage plus a private two-car driveway, along with visitor parking. Located in an actively developing area with several newer complexes nearby. Three elementary schools and two childcare centres are within close proximity (approximately 2-5 minutes' drive). Mission Leisure Centre is about a 5-minute drive, and shopping centres are approximately 7-10 minutes away. Public transit is within a 1-minute walk. (id:46156)
2608 13573 98a Avenue
Surrey, British Columbia
Welcome to Century City by Century Group! Our brand new move-in ready 2 bedroom + den, 2 bath home offers refined urban living in the heart Of Surrey City Centre. Located beside Holland Park and across from King George SkyTrain Station, this northwest-facing residence provides exceptional convenience. With spectacular views our largest home features 9 ft ceilings and floor-to-ceiling windows. Family-sized kitchen with room to cook featuring a gas range, dine and entertain with the interior spaces designed by award winning Ste. Marie. The primary suite features a walk-in closet and room for a king size bed. Ensure comfort year round, this home features air conditioning. Residents enjoy 4 levels of innovative amenities-over 40,500 sq. ft. 1 parking with EV pre-wired. (id:46156)
12468 Carr Street
Mission, British Columbia
Multi generational living in Stave Falls! Discover true serenity and privacy on this rare 5-acre estate, offering exceptional flexibility for extended families or those seeking independent living while staying connected on one beautiful property. The homes feature thoughtfully updated living spaces with quality finishes throughout, providing modern comfort and functionality. Enjoy spacious floor plans, updated kitchens and bathrooms, and well-appointed living and family areas designed for everyday living. Set on a picturesque, treed acreage with large road frontage, this property feels like a private retreat. Outdoor amenities include a resort-style setting with a pool, putting green, patio spaces, expansive decks, and usable green space. There's also room for farming, horses, & your toys! (id:46156)
281 1840 160 Street
Surrey, British Columbia
A Breakaway Bays Gem! Located minutes from Whiterock beach. This beautifully upgraded 2-bedroom, 3-bathroom home boasts 1,676sq.ft and is one of the largest homes in the complex. Greeted by vaulted windows that flood the space with natural light. This unique Open concept floor plan features new engineered hardwood flooring, stone countertops, high end S/S appliances, new heat pump, fresh paint, functional blinds and so much more.Each spacious bedroom includes its own private en suite, offering ultimate comfort ,privacy and ample closet space. The home includes 4 parking, two decks, 1 patio, 2 storage sheds and impressive landscape. Shopping, parks, restaurants, schools, and transit are at your door step. This home combines convenience, and lifestyle in one perfect package. (id:46156)
1361 Finlay Street
White Rock, British Columbia
Large 8,215 sq ft lot (62 x 132). Excellent investment opportunity. This well-maintained family home offers 5 bedrooms and 2 bathrooms, with a new roof (2024) and new furnace (2025).The home features 2174 sq ft of living space with a very open floor plan connecting the living room, dining area, and kitchen. The living room also boasts high ceilings, creating a bright and spacious feel. Located in a central Surrey / White Rock location, close to schools, hospital, public transit, and Semiahmoo Shopping Centre.Ideal for buyers looking to fully renovate, hold as an investment, or rebuild a brand-new home. Bring your ideas and unlock the potential of this property. (id:46156)
205 13925 Fraser Highway
Surrey, British Columbia
Welcome to Verve - Where Location Meets Lifestyle! Steps from King George SkyTrain, SFU, Future UBC, Surrey Memorial Hospital, and Central City. This bright 2 bed, 2 bath corner unit offers over 1,000 sq.ft. with fresh paint, upgraded laminate flooring, and a modern kitchen featuring quartz counters, stainless steel appliances, and a large breakfast bar. Enjoy southeast-facing windows, a quiet patio with treed outlook, 9ft ceilings, in-suite laundry, storage locker, and tandem parking. Amenities: gym, yoga room, lounge, billiards, guest suite. The perfect mix of style, comfort & convenience! (id:46156)
61 32959 George Ferguson Way
Abbotsford, British Columbia
Spacious, bright, updated 2 bedroom upper END unit located in well managed Oakhurst Park. A quiet, well maintained 55+ community offering lots of green spaces, workshop, bike storage, guest & RV parking, a large clubhouse including library, pool table & shuffle board activities that can also be rented for private functions. Updates to the home include vinyl plank flooring, carpets, interior paint, window covering, updated bathroom with a walk in shower & a refreshed kitchen. Additionally, there's a full sized laundry, in-suite storage, A/C and east & west facing decks. Maintenance fee INCLUDES heat, electricity, water. Covered parking spot right out front of the unit located in a quiet location in the complex! (id:46156)
109 Whitefish Road
Vernon, British Columbia
Don't miss your chance to own in this new Foothills Development with no GST and massive potential for rental income. Upstairs you'll find 3 beds and 2 full bathrooms while downstairs contains the LEGAL above ground 2 bed suite with separate entrance. Downstairs tenant pays $2000/month and would like to stay. The home sits at the end of a quiet street that leads to walking/hiking/biking trails. The yard is fully fenced and perfect for animals. The main home boasts 12ft vaulted ceilings, natural gas fireplace, in floor heat, a butler's pantry, separate laundry room, Rinnai tankless hot water, gas stovetop, and a natural gas hookup on the patio for BBQ. There is a door framed in the main home foyer for full access to the house if someone wanted to convert the suite and connect it to the main home. Only 15 minutes from SilverStar Mountain Resort, 45 Minutes to Kelowna International Airport, and close to lakes, hiking, biking in every direction. (id:46156)
110 15168 33 Avenue
Surrey, British Columbia
Welcome to Elgin House at Harvard Gardens, where condo living finally comes with space. This rare ground-level 2 bed, 2 bath home features an exceptional south-west facing private backyard of nearly 900 sq ft-sun-filled all day ant perfect for BBQs, relaxing evenings, family time, and year-round enjoyment. Inside, the smart layout offers bedrooms on opposite sides for added privacy, both with large windows overlooking the backyard. Includes 2 parking stalls and a storage locker. Enjoy resort-style living with exclusive access to the Rowing Club-pool, hot tub, sports courts, kids' play areas, and more. A unique opportunity-come see what makes this home different. (id:46156)
6979 Fraser Drive, Agassiz
Agassiz, British Columbia
Welcome to this beautifully updated 3-bed, 2-bath rancher on a generous 10,000+ sqft lot, offering comfort, space, and room to grow. Inside, enjoy a bright brand-new kitchen (2020) with newer appliances, a renovated bathroom, separate laundry room, and three mini-split heat pumps providing efficient year-round comfort. Step outside to your private backyard retreat featuring a covered patio and gazebo area, natural gas BBQ hookup, and a fully landscaped and fenced yard with fruit trees and mature privacy hedges"-perfect for entertaining, relaxing, or family life. RV parking with power and plenty of additional parking add everyday convenience. With subdivision and future development potential per the neighbourhood OCP (buyer to verify with the City). (id:46156)
A 46538 Rolinde Crescent, Chilliwack Proper South
Chilliwack, British Columbia
MOVE-IN READY & BEAUTIFULLY UPDATED! Over 2,000 SQFT, 4 bedrooms 3 Bath, and a quiet no-thru street! Stunning kitchen (updated 2017) with soft-close white cabinetry, 2 pantries, quartz counters, tiled backsplash & updated appliances. Whole house painted 2025, new main flooring 2023, lighting 2017, HE furnace + A/C, 60 US gal HWT (2023), double-glazed vinyl windows. Enjoy peek-a-boo mountain views from the deck with natural-gas BBQ hook-up. Private backyard fits trampoline, garden or play set, plus fenced dog run. Ample Parking spaces + room for small RV. Quiet neighborhood within walking distance to park, specifically 300 meters. No monthly strata fees or restrictions "- homes rarely come up for sale in this sought-after area! (id:46156)
1626 Water Street Unit# 1808 Lot# 274
Kelowna, British Columbia
Welcome to The Eli, a newer condominium in the sought-after Water Street by the Park development, completed in 2025 and one of Kelowna’s most exciting downtown addresses. This ONE-bedroom plus DEN, one-bathroom home offers a bright, open-concept layout featuring a sleek modern kitchen, light flooring and cabinetry, and warm contemporary finishes throughout. Step outside to an oversized 267 sq ft covered deck—ideal for indoor-outdoor living and entertaining. Large windows showcase beautiful lake views while flooding the space with natural light. The versatile den works perfectly as a home office, guest space, or additional storage. Residents enjoy resort-style amenities including a theatre room, wine-tasting lounge, dog wash and grooming room, fitness centre, outdoor pool with lounge areas, and a hot tub. Secure entry, professional management, ONE UNDERGROUND PARKING STALL B267 (value of $35,000), and a VISITOR PARKING PASS provide comfort and peace of mind. Located just steps from City Park, sandy beaches, and the dining and shopping along Bernard Avenue, this condo delivers the ultimate blend of luxury, lifestyle, and location. NO GST — already paid and included in Price! Rentals are allowed, with restrictions (min. 30 days) and pets are also allowed, with restrictions (up to two dogs; or 2 cats; or one dog and one cat). (id:46156)
21 798 Hot Springs Road, Harrison Hot Springs
Harrison Hot Springs, British Columbia
Welcome to this stunning detached home featuring 3 bedrooms 3 bathrooms, 2 are ensuite. Enjoy your private back yard. A quick drive to Harrison Lake, or a lovely 15 minute walk. This home offers superior finishes throughout with a modern design flair, hardi board siding and air conditioning for year round comfort. Additional features include; an on-demand hot water system, brand new appliances and blinds. Vaulted ceiling with wooden beams giving this new home a Whistler village vibe. (id:46156)
19950 48a Avenue
Langley, British Columbia
Beautifully updated 4 Bed, 3 Bath family home offering 2,290 sq. ft. of living space, tucked away on a quiet cul de sac on a generous 10,000 sq. ft. lot. The bright and functional layout is designed for comfortable everyday living and entertaining, featuring a stylish kitchen with stainless steel appliances, quartz countertops, and modern finishes, along with multiple living and dining areas and a convenient main floor laundry room. Large windows throughout fill the home with natural light, creating a warm and inviting atmosphere. The primary bedroom is a true retreat, complete with a spa like ensuite and walk in closet. Step outside to a spacious covered patio and a private park like oasis with a tranquil creek and water feature, offering a peaceful backyard setting perfect for relaxing or entertaining. Added features include air conditioning, hot water on demand, and an EV charger. Centrally located near schools, parks, shopping, and transit. (id:46156)
1631 Rondeault Rd
Cowichan Bay, British Columbia
Welcome home to 1631 Rondeault Rd! Set in one of the most sought-after neighbourhoods in Cowichan Bay, this well built 4 bedroom, 3 bathroom home offers the perfect blend of coastal lifestyle and everyday comfort. This home features a primary bedroom on the main level with peaceful ocean view glimpses, creating a serene retreat to begin and end your day. With many thoughtful updates over the years-the main floor seamlessly flows from the Kitchen and Dining Room to the Family Room with a cozy natural gas fireplace and vaulted ceilings. The layout of this home is extremely versatile with two bedrooms on the main floor and two bedrooms on the lower floor which would easily accommodate guests, or a home office. Designed with entertaining in mind, the lower level is a true standout with large bedrooms and a spacious family room and built-in bar, ideal for hosting friends and family. Step outside to your private backyard oasis complete with a pool, hot tub, and firepit, perfect for summer gatherings and cozy evenings year-round. Cowichan Bay is known for its vibrant dining scene, serene trails and scenic Waterfront all minutes from your doorstep. Come see this special property today! (id:46156)
16569 S Glenwood Crescent
Surrey, British Columbia
Welcome to this well-maintained two-storey home in one of Fraser Heights' most desirable communities, known for its quiet streets and excellent schools. The functional layout offers three bedrooms upstairs and one bedroom on the main level, ideal for family living, guests, or a home office. The home has been refreshed with fresh interior paint and features recent upgrades including a new AC heat pump (2024), and updated flooring (2023). Located within the sought-after school catchment of Fraser Woods Elementary and Fraser Heights Secondary, and close to parks, Fraser Heights Rec Centre, and Nesters Market. (id:46156)
1441 Black Mountain Crescent
Kelowna, British Columbia
Welcome to 1441 Black Mountain Crescent, a spacious and functional family home offering 7 bedrooms, 4 bathrooms, and over 3,700 sq.ft. across three levels.The main floor features an open kitchen, dining, and living area designed for everyday life, plus a convenient main-floor bedroom. Upstairs you’ll find four bedrooms on one level, including a generous primary suite with walk-in closet and ensuite. The fully finished lower level adds two more bedrooms, a full bath, and a large rec room ideal for kids, guests, or multi-generational living. Outside, the private backyard is set up for Okanagan summers with a covered patio for shade and entertaining, an in-ground pool with auto safety cover, and space to relax while enjoying mountain views. Located in a quiet, family-friendly Black Mountain neighbourhood close to schools, parks, and Black Mountain Golf Club. (id:46156)
125 101 Tabor Boulevard
Prince George, British Columbia
Unit 125 at Tabor Estates offers a rare combination of value, privacy, and thoughtful design. This well-maintained 3-bedroom, 1.5-bath townhouse features a distinctive floorplan that works well for everyday living. Recent improvements include new carpet, paint, lighting, contributing to the home’s clean and inviting feel. A private outdoor area backs onto a quiet treed setting, creating a peaceful extension of the living space. Located in a desirable area near excellent schools and Moore’s Meadow, this home offers easy access to recreation, walking trails, and essential services. Affordable and move-in ready, this property is competitively priced and presents a strong opportunity for homeowners or investors alike. Information not to be relied upon w/out independent verification. (id:46156)


