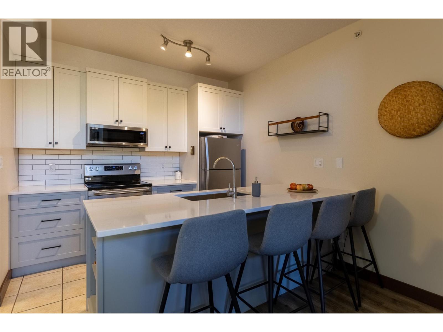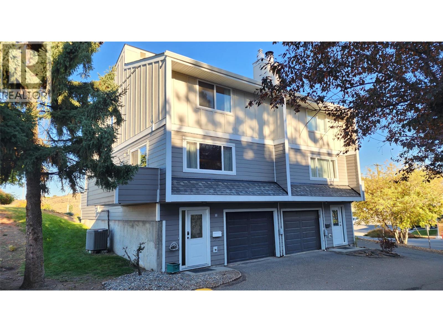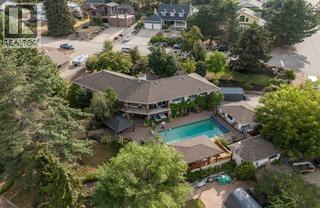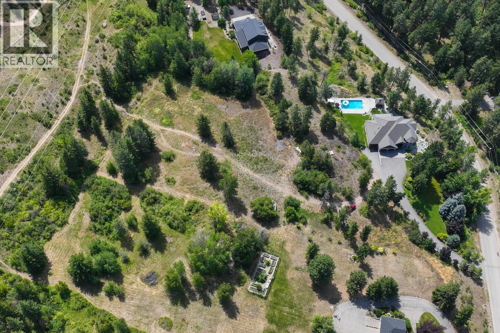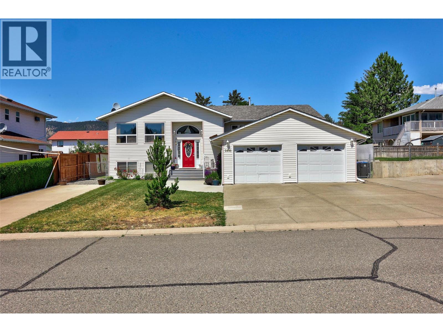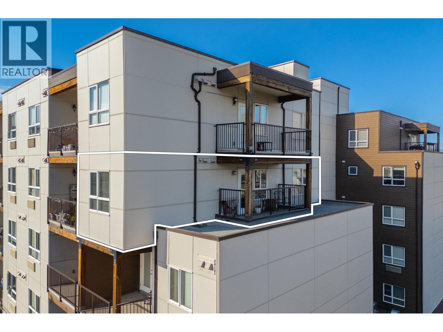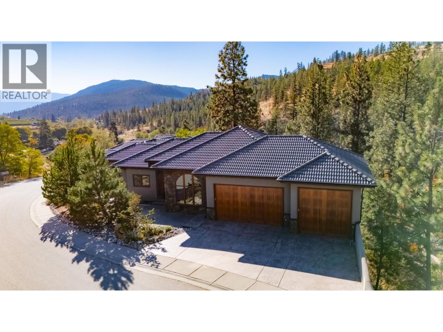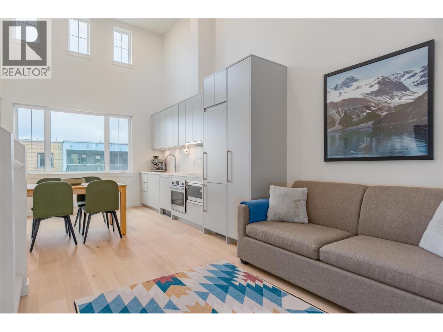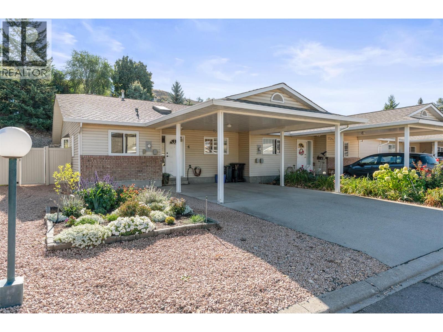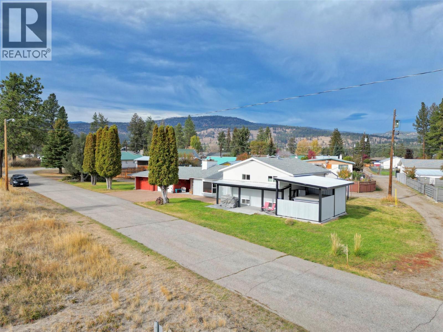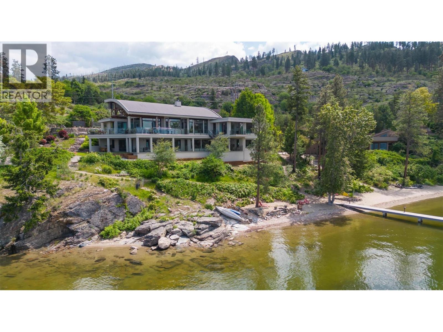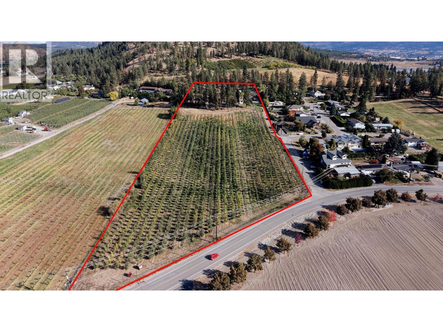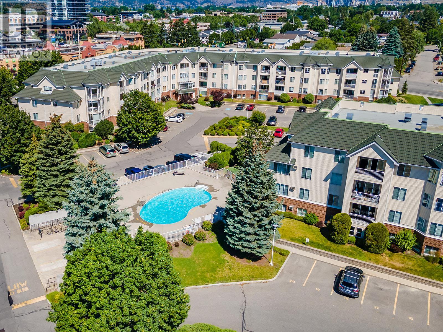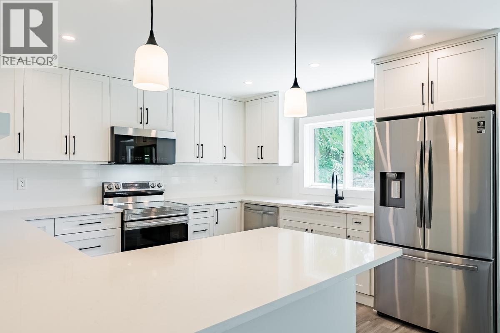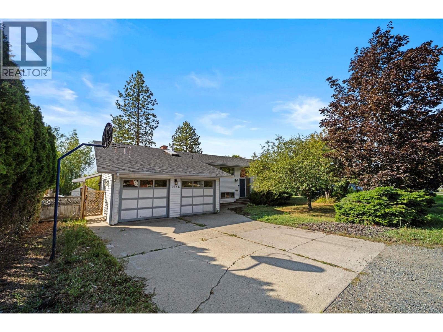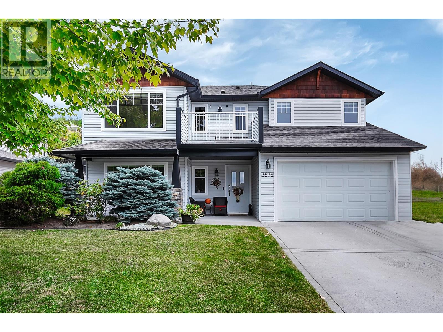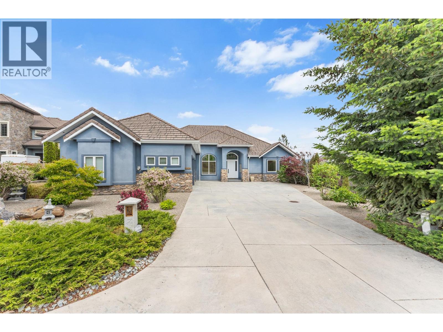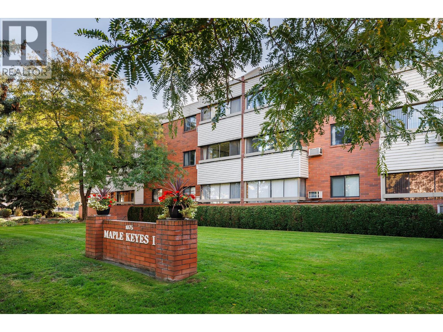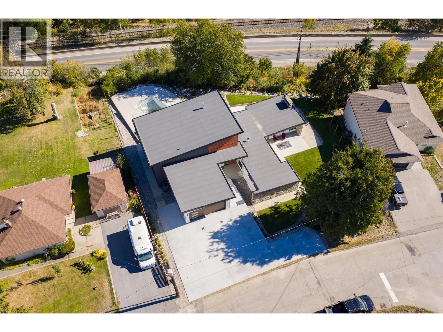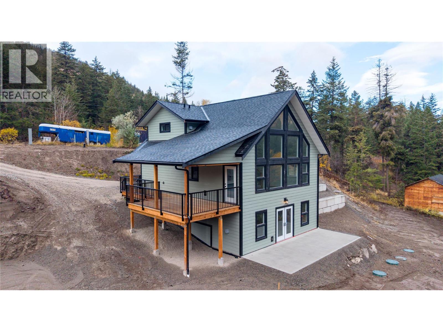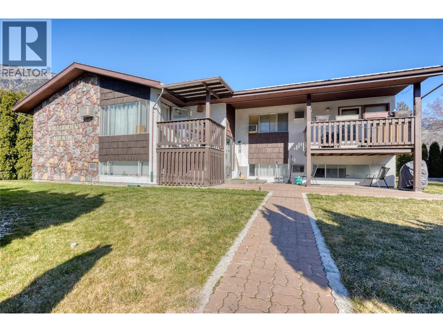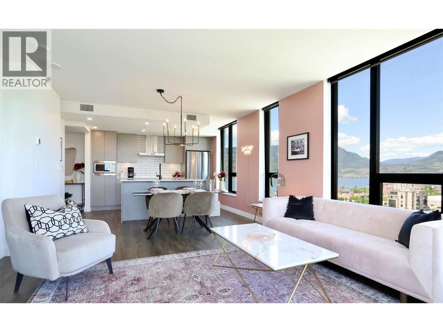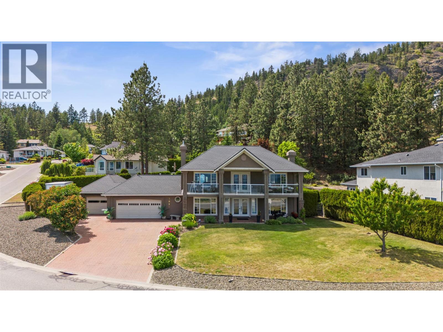1500 Mcdonald Avenue Unit# 416
Fernie, British Columbia
Beautifully updated and move-in ready, this top-floor 1-bedroom condo in Silver Rock offers the perfect blend of comfort, style, and flexibility. The living room features a vaulted ceiling with added windows, filling the space with natural light and showcasing the picturesque setting. Thoughtfully renovated with new flooring, upgraded appliances, and a fully redesigned kitchen, this turnkey unit comes furnished and ready to enjoy. The open layout includes in-suite laundry, a spacious bedroom with excellent storage, and a private balcony to take in the mountain air. Owners and guests enjoy access to secure underground parking, an indoor heated pool, fitness centre, and elevator access. With no GST applicable and short-term rentals permitted, this condo is ideal as a full-time home, weekend escape, or revenue-generating investment in one of Fernie’s most desirable complexes. (id:46156)
1810 Springhill Drive Unit# 10
Kamloops, British Columbia
Welcome to Gleneagles Manor, home to this exceptional 3-bedroom, 2-bathroom townhouse offering the privacy of a duplex with only one shared wall. This home is move-in ready, showcasing a bright, open floor plan enhanced by a host of recent updates, including newer windows, fresh paint, new wooden steps, and a 2023 furnace. The main level is perfect for entertaining, featuring a spacious living room, dining area, and an updated kitchen complete with newer stainless-steel appliances and a convenient 2-piece powder room. Step out and unwind on the quiet sundeck or take the stairs down to the spacious, manicured lawn for peaceful outdoor enjoyment. Upstairs, the large primary bedroom serves as a true retreat, boasting a walk-in closet and a private vanity/sink. Two additional bedrooms and a full main bathroom complete the upper level. The walk-out basement provides huge potential for customization, offering ample storage, a dedicated laundry area, and abundant room to develop a family room, fourth bedroom, or office, with direct access to a quiet communal greenspace. The complex is exceptionally well-maintained with new Hardi plank siding, Smart Trim details, and a newer roof. Enjoy a premium central location close to TRU, schools, major shopping, and transit. Includes a one-car garage. Parking for your guests is a delight, with 6 visitor parking spaces available just steps away from the front door. Quick possession possible and easy to show! (id:46156)
486 Terrace Drive
Coldstream, British Columbia
Exquisite Family Home with Pool & Privacy Discover your dream home! This spacious 4/5 bedroom, 4 bathroom level-entry rancher sits on a private. 7-acre lot, offering ideal family living and entertainment spaces. The heart of the home is a large kitchen with an expansive island-perfect for casual dining, homework sessions, or gathering while meals are being prepared. The kitchen overlooks a beautiful backyard oasis with a heated inground pool, surrounded by lush greenery and paving tiles. A 12 x 24 pavilion offers the perfect spot for outdoor entertaining. The fully finished walk-out basement provides easy access to the pool, fire pit, and expansive yard. The master suite features a large walk-in closet and a renewed 4-piece ensuite, creating a private retreat. Outdoor highlights include two upper balconies with serene valley and mountain views, a tranquil pond with a fountain, and a detached garage. The property also offers parking for four cars, plus space for an RV or boat. Inside, enjoy a spacious recreation room, family room, and formal living and dining rooms. Whether hosting gatherings or enjoying quiet evenings, this home blends indoor comfort with outdoor living. A rare find, this home offers space, luxury, privacy, and a connection to nature, all within minutes of town. Make it yours today! (id:46156)
2615 Harvard Road
Kelowna, British Columbia
Welcome to this private estate on nearly 5 flat acres in the heart of SE Kelowna. This meticulously crafted 4/5 bed, 4 bath residence offers over 5,100sqft of classic design and updates. A sweeping tree-lined driveway leads to a timeless estate featuring a 1283sqft 3-car garage plus a 40-ft deep tandem bay, perfect for an RV, boat, or workshop. The home blends classic and modern, with a grand curved staircase, formal living and dining rooms, & a chef’s kitchen complete with high-end appliances. Doors open to the expansive backyard oasis with a heated 18x36 saltwater pool, patio space, and a covered gazebo complete with a hot tub—perfect for entertaining or unwinding in total privacy. Upstairs, the lake view primary suite features a walk-in closet, and a serene outlook over the surrounding landscape. Two additional bedrooms provide ample space for family and den or 5th bedroom plus an additional room. The walkout lower level includes a media room, a self-contained suite with separate laundry & kitchen, which could also be for guests, or poolside entertaining. Even provision in plans for elevator. Approx 3 acres are cleared and level—ideal for horses, outbuildings, or hobby farming. Zoning and size of land allows for engaging in agriculture, forestry, animal clinics, kennels and operating stables. Easy access to Crown Land and the nearby Crawford Trails/Myra-Bellevue Provincial Park offers excellent opportunities for hiking, biking, & horseback riding right from your doorstep (id:46156)
2895 Scott Place
Merritt, British Columbia
Welcome to 2895 Scott Place, perfectly located in a quiet cul-de-sac on a large 9,000+ sq.ft. lot. This 6-bedroom, 3-bathroom home features a 2 bedroom self contained in-law suite with separate entry, ideal for extended family or a potential mortgage helper. Upstairs offers a spacious kitchen with stainless steel appliances, a bright living area, and access to a large enclosed sunroom—perfect for morning coffee or extra living space. The primary bedroom includes an updated ensuite, and two more good-sized bedrooms complete the main floor. Downstairs features a family room and an additional bedroom, with plumbing already in place for another bathroom. The in-law suite includes a well-sized kitchen, two bedrooms, a separate entrance, and a stackable washer/dryer. There’s also potential to convert the in-suite into a 3-bedroom layout for added flexibility. This property provides outstanding parking options, with ample space for RVs, boats, and more. The extended double garage is ideal for parking or use as a workshop, equipped with plenty of power to handle all your power tools and equipment. The backyard is fully fenced, private, and perfect for children or pets. (id:46156)
429 St Paul Street Unit# 511
Kamloops, British Columbia
Live in the heart of downtown Kamloops and enjoy the lifestyle that comes with it! This bright 2-bedroom, 1-bath condo is perfectly situated within the building to capture natural light from three sides of windows. Step inside to a welcoming entry that opens to a spacious living and dining area, ideal for relaxing or entertaining. The kitchen features white cabinetry, a convection stove, OTR microwave, dishwasher, and fridge. Unwind on the private, open covered sundeck that has no neighbours on either side and overlooks the greenery of tall trees. The full 4-pc bath includes a deep soaking tub with a rain showerhead, and there’s convenient in-suite laundry. With 8’9” ceilings, this home feels open and airy. You’ll appreciate the same-floor storage unit (#511) and secure underground parking stall (#50) located steps from the elevator. Building amenities include bike and scooter storage plus a rooftop gathering space with BBQ and seating areas, perfect for relaxing with friends. Walk to your favourite cafes, shops, restaurants, Riverside Park, the Saturday Farmers Market, and the Downtown Kamloops Y recreation centre just around the corner! (id:46156)
102 1st Street
Vernon, British Columbia
Desert Cove is calling you! Charming 2 bedroom rancher with sun room and lovely garden area. Includes storage shed, crawlspace and double garage. 5 appliances, reverse osmosis water purifier and water softener. Lake and mountain views will have you sitting in the sunroom taking it all in. 40+community with recreation facilities: indoor pool, hot tub and full event & exercise programs to participate in. (id:46156)
6709 Victoria Road S Unit# 6
Summerland, British Columbia
Looking for a home that will suit your needs from family right into retirement? You can’t get any better than this home and location. It’s an executive custom-built home in Sedona Heights, Summerland. An ideal choice for a young family, a professional couple or snowbirds. This quality built home offers remarkable curb appeal. The gorgeous stepped foundation rancher is enhanced by a stucco and rock exterior, Euroline wood clad windows and a fabulous tiled roof. You will feel warm and welcome as you step into an amazing floor plan. It features 3 bedrooms plus den/bedroom and 3 bathrooms with options to create a suite or B&B if desired. There is quality finishing throughout as well as 9’ ceilings on the main floor and 10’ ceilings on the lower level. The lower level has a walk-out feature to the lower yard with stairs to the upper yard. The lower yard has been left natural but is a good buffer between homes offering lots of privacy. Sedona Heights is a prestigious Bare Land Strata development in Summerland with a low monthly fee. It is located minutes to schools, shopping, dining and recreation. Pets welcome with some restrictions. All measurements are approximate. (id:46156)
4280 Red Mountain Road Unit# 423
Rossland, British Columbia
Top-Floor Loft at RED Mountain – Steps from the Slopes! The closest and newest condo development at the base of RED Mountain—your perfect mountain getaway, fully furnished and move-in ready. This modern, top-floor loft unit features soaring 16-foot ceilings and expansive mountain views that elevate the open-concept living space with a true sense of grandeur. Sleeping for six, the unit features 1.5 bathrooms, smart storage solutions, and a spacious second-floor loft that adds both room and style. Right outside your door, enjoy the convenience of a private gear locker—ideal for skis, boards, or bikes. Need more space to relax or entertain? Just steps away, you'll find a shared lounge complete with a fully equipped kitchen, cozy fireplace, games room, and plenty of seating. Amenities don’t stop there—on site you’ll also enjoy: designated heated parking spot, shared bike storage, a BBQ patio with an outdoor dining area, a well-equipped gym, a quiet office space—all with stunning views of RED Mountain. Live, rent, or both. Whether you're looking for a full-time escape or a rental opportunity, this loft offers full flexibility. The winter calendar is wide open, giving you full control over your vacation time and potential income. Quick possession available—just in time for ski season. Don’t wait—secure your spot on the mountain before the snow flies! (id:46156)
1038 11 Avenue Unit# 6
Vernon, British Columbia
Ideally located on the quiet side of a sought-after 55+ community on Middleton Mountain. This spacious 3-bed, 3-bath home offers a rare blend of peace, privacy, and pride of ownership. The two skylights provide the home with lots of natural light and the brand-new triple pane windows and patio door provide year round comfort. The main level features 2 bedrooms and 2 bathrooms, including a 3 piece ensuite in the primary bedroom and a jetted tub in the main bath. A bright, roomy kitchen with new stainless steel appliances and quartz counter-tops leads to the dining room with room for all the family to spread out. The living room features a new (2021) gas fireplace and leads out to the private patio with natural gas BBQ hookup. The fully fenced and irrigated, flat backyard provides privacy and is perfect for keeping pets and (grand)kids safe. For added convenience, this home boasts main floor laundry and a built in vacuum. The finished lower level offers a separate TV/Rec room, a third bedroom with private full bath, perfect for guests, a bonus hobby room/den/gym and a generous storage area complete with shelving. With its updated features, functional layout and prime location, this property presents an ideal opportunity for those seeking low-maintenance living without compromise. (id:46156)
437 Parsons Avenue
Princeton, British Columbia
Nestled in one of Princeton’s most desirable corners on the 3rd bench, this turn-key 3-bedroom, 2-bathroom home offers breathtaking views of the surrounding valley and mountains. With nearly $300,000 in thoughtful upgrades since 2019, every detail has been elevated - from the expansive, high-end kitchen outfitted with premium appliances to the modernized main bedroom featuring a spacious walk-in closet and a beautifully appointed en-suite. The home’s updated vinyl windows, gas furnace with A/C, on-demand hot water, and cozy gas fireplace improve energy efficiency and year-round comfort, while the attached garage provides secure parking and ample storage. The basement features a rec room, updated bathroom and separate outside entry, offering space to grow the family or create an in-law suite. Whether you’re seeking wellness or entertainment, the luxury swim spa with motorized cover is a standout feature, ideal for rejuvenating soaks or unforgettable hot tub gatherings. Located within walking distance to the elementary school, park, and hospital, this property combines serene living with practical accessibility. It’s a rare opportunity to own a meticulously upgraded home in a peaceful, scenic setting, ready for you to move in and enjoy. (id:46156)
5560 Lakeshore Road
Kelowna, British Columbia
Known as Asparagus Bay, this home is built to celebrate Okanagan life. Its 1.297 acres - nurtured into an award-winning water-wise garden - offer a 5000 plus square foot house designed by Architect Robert Turik to create ideal views, a roofline that honors the surrounding hillsides, access to outdoor living spaces, sunlight exposure, & privacy. Six bedrooms & four bathrooms total! Inside, the ceiling follows curved trusses varying from 12.5 feet to 20 feet high; the main south-facing windows ensure year-round sun; European tilt windows allow for extra airflow and cross breezes; & a bank of upper windows draw in the morning light. Upstairs, the kitchen is book-ended by living spaces, the master & ensuite both provide lake views, and a one bedroom suite offers privacy to guests. Every room provides seamless access to outside, including 1100+ square feet of patio space w/ stairs to another deck below. Downstairs offers two bedrooms and one bathroom, a kitchenette, access to outdoors, storage, and another roughed-in suite with kitchen and bathroom plumbing. Outside, walk down an accessible path (the old orchard-donkey path!) to 219 feet of lakeshore frontage with beach-entrance swimming and a private 130 foot dock built in 2018, and featuring both a three tonne hoist and parking for guests. The lot is bisected by Lakeshore Road, so landscaped uplands offer additional parking, a deer-fenced garden with fruit trees and berries, space for a workshop, and long-term development/subdivision potential. Walking distance to Cedar Creek Winery, Martin's Lane, waterfront parks, & more. (id:46156)
590 Brenda Road
Kelowna, British Columbia
Acreage with Views and Endless Potential - Discover this picturesque 9.7-acre property in North Glenmore, offering a rare combination of space, sunshine, and sweeping views of Okanagan Lake, downtown Kelowna, and Dilworth Mountain. South-facing and gently sloped, the land provides an ideal setting for building your dream home or creating a small hobby farm. The property is currently planted with a young apple orchard (which is currently leased to a local cidery), and includes plenty of open space for future gardens, animals, or additional structures. A solid 3-bedroom home provides comfortable living or rental potential while you plan your next steps. The detached 28' x 23’ workshop with 12’ ceilings, and a vehicle hoist offers ample room for projects, equipment, or storage. Just 10 minutes from the airport and city amenities, this peaceful setting delivers the perfect blend of country charm and everyday convenience — a place where you can truly put down roots and enjoy the Okanagan lifestyle. (id:46156)
769 Klo Road Unit# 316
Kelowna, British Columbia
Welcome to Creekside Villas! Location Location, Location. This 2 bedroom, 2 bathroom condo unit is in the perfect location to fully enjoy the Okanagan lifestyle to the fullest. Just blocks from Gyro beach is where you will find one of the most beloved areas of the city due to the amount of restaurants, shops, cafes, grocery stores, beachfront, walkways, bicycle paths and parks and while being situated across the street from Okanagan College. Featuring 2 bedrooms and a bright living area, this suite is as charming as it is well maintained. The kitchen shines with the light colour palette and provides ample storage with its smart design. This unit boasts 2 bathrooms, one of which being a beautiful 3 piece en-suite off of the large master bedroom. With a balcony featured as well you will take advantage of this bonus space with the view on the third floor. This vibrant neighbourhood not only offers a lifestyle of excitement and walkability, it provides a quiet and private community as you'll find yourself tucked away one block away from the action. Amenities include: large outdoor saltwater pool, gym, sauna, and guest suite for friends/family/visitors. Creekside Villas truly has it all! VACANT, QUICK POSSESSION. (id:46156)
7430 Crowfoot Drive
Anglemont, British Columbia
Beautifully renovated in 2022 ... This 4 bedroom family home boasts a BRAND NEW roof (Jan/2025) new kitchen, s/s appliances, vinyl plank flooring, paint, trims, baseboards, lighting, & lovely bathrooms. Great for entertaining there is a sliding door out onto a new sundeck that overlooks the treed property & a firepit to roast marshmallows on those spring, summer & fall nights. An option of purchasing the property directly below would give you another driveway as well as a better view with a few trees removed ... PRICED TO SELL - Come and see for yourself :) (id:46156)
1938 Parker Drive
Merritt, British Columbia
Oh, that view. Seriously, stop scrolling and look at it. Welcome to 1938 Parker Drive, this 5-bedroom, 2-bath home with a double garage is perched up on the highly sought-after Bench — one of the best spots in Merritt. Inside, you’ll find big, inviting rooms, with a ton of natural light from the south facing windows, and even a gas stove tucked into the sunroom (perfect for those “I live here now” mornings with coffee). The living room is spacious and flooded with panoramic views of the Nicola Valley (no neighbors behind you, only central park down below). The kitchen is roomy and functional, complete with a built-in oven and a Thermador range right in the peninsula — chef’s kiss. Outside? Take in the scene with a private backyard where you can finally start that secret garden (or just hide from the in-laws, or your neighbors!). Big house, big views, great lot, unbeatable location — this is the kind of place you’ll want to stick around in for the long haul. (id:46156)
3676 Morningside Drive
West Kelowna, British Columbia
This meticulously maintained 5-bedroom, 3-bathroom detached home in the family-friendly Glenrosa area of West Kelowna offers approximately 2,000 square feet of living space and truly shows like new. The modern kitchen features quartz countertops, a gas stove, and sleek contemporary finishes, while the open layout creates a bright and welcoming atmosphere throughout. Each bedroom is equipped with dual blinds—blackout and sheer—for comfort and privacy, and the primary suite includes an ensuite and a custom built-in closet. The home is fully outfitted with smart technology, including a smart thermostat, WIFI smoke detectors, cameras, and doorbell, making it move-in ready for the modern family. The double garage comes with an EV charger, and the backyard is perfect for entertaining, complete with two plum trees, a pergola, a shed, and a BBQ gas hookup. From the living areas and outdoor space, you’ll enjoy stunning mountain views that perfectly capture the Okanagan lifestyle. Located in one of West Kelowna’s most desirable neighbourhoods, Glenrosa is known for its safe, community-oriented atmosphere, proximity to excellent schools such as Glenrosa Elementary and Middle School, and convenient access to parks, trails, and local amenities. This super-clean, smart-enabled home combines comfort, style, and practicality—an ideal fit for younger families looking for space, modern upgrades, and a welcoming community surrounded by nature. (id:46156)
2543 Lucinde Road
West Kelowna, British Columbia
Enjoy sweeping lake and city views from this beautiful home offering over 7000 sq. ft. of living space in the sought-after neighborhood of Lakeview Heights. The home offers 4 bedrooms and expansive areas for entertaining, with 3 levels of lakeview decks. Throughout the home, you’ll find superior craftsmanship, including hand-crafted cabinets, custom wood detailing, wainscoting, coffered ceilings, and molding. On the main level, enjoy open-concept living with high ceilings, a gas fireplace, and stunning lake views as the backdrop. The generous-sized kitchen is ideal for hosting and gathering, finished with custom wood cabinetry, granite countertops, and stainless-steel appliances, including a gas range. Step through the sliding doors to a large deck offering the perfect setting for al fresco dining and outdoor living. The expansive main floor lakeview primary bedroom features built-ins, a walk-through closet, and a large 5-piece en suite with a soaking tub and a glass shower. The lower level is an entertainer’s delight with a rec room, indoor pool, gym, home theater, 2 beds, and 3 baths, and a hot tub on the deck. The in-law suite on the basement level offers 1 bedroom, 1 bathroom, a kitchen, a living room, and another spacious covered patio. The home also includes a two-car garage with an oversized driveway and low-maintenance landscaping. This is an excellent neighborhood just minutes from downtown Kelowna, Okanagan Lake, and West Kelowna amenities. (id:46156)
1075 Bernard Avenue Unit# 301
Kelowna, British Columbia
Top-floor 2-bedroom, 2-bathroom home in the well-maintained Maple Keyes II community. Bright and spacious layout with a sunroom overlooking the landscaped grounds—ideal for relaxing year-round. The kitchen offers plenty of counter space and storage, opening to the dining and living areas for easy everyday living. Newer furnace and water tank and new stove. The primary bedroom features two closets and a 3-piece ensuite. A second bedroom and full bath provide flexibility for guests or a home office. Added conveniences include in-suite laundry, ample in suite storage with large upright freezer, and 2 additional large separate storage rooms. Secure building with underground parking and elevator access. Excellent central location just steps to shopping, dining, and transit, and only minutes to downtown Kelowna and the lakefront. A comfortable, move-in-ready home in a convenient setting. (id:46156)
3429 8th Avenue
Castlegar, British Columbia
Experience modern luxury in a residence built for entertaining and relaxation. A dramatic 20’ high open living room centers the home, anchored by a 6’ linear gas fireplace and framed by walls of glass that reveal valley and mountain views while flooding the space with natural light. Glass railings preserve sightlines and enhance the sense of openness, with a mezzanine sitting area offering an unobstructed view of the living, dining, pool, and landscape below. The design emphasizes indoor-outdoor living with oversized driveways, expansive decks, and a generous pool area with a hot tub, all illuminated by architectural lighting for day-to-night ambiance. Inside, premium finishes and materials define the scale and quality: HardiPlank and architectural metal siding, metal-clad windows, high-efficiency furnace, heat pump, and endless hot water system. Custom cabinets with soft-close drawers, solid-surface counters, and engineered hardwood flooring run throughout. The kitchen is built for entertaining: stainless appliances, ample lighting, an oversized island, and a walk-in pantry for seamless storage. Spa-inspired baths feature heated tile floors, oversized walk-in showers, large-format tiles, and high-quality fixtures, with a master suite that includes a large bedroom, remote-controlled blinds, and a rock fireplace. Custom closet organizers in bedrooms and bathrooms maximize storage. A must see to appreciate the quality of this modern custom home! (id:46156)
645 Grand Oro Road
Kaleden, British Columbia
NEW CONSTRUCTION - GETAWAY OR FOREVER HOME? - you be the judge! Linwood Homes constructed. 3 levels of open plan with towering, vaulted ceilings on the main floor. 4-bed, 3 bath total. Clever design has 2 bedrms on main, open kitchen, state of the art appliances, LED lighting and cathedral windows that fill the main area with ample light. Master bedroom dedicated to the upper floor loft, complete with walk-in closet, ensuite & more vaulted ceilings! Full walk out basement, 1 bed suite, deluxe kitchen & laundry. In-laws’ suite? mortgage helper? Airbnb? OPTIONS OPTIONS OPTIONS. Private setting 10+AC with excellent view to mother nature's backyard. Location is remote in nature, but close in proximity to Twin Lakes store and about equal time to Penticton, Oliver and Keremeos 25 min each. Equal to any drive across any midsize town in Fraser Valley. Enjoy the peaceful commute, virtually no traffic lights! Think about it. Less stress & more peace. Tired of the Big city? ready for a change? Don't want to be fixing someone else's maintenance issues from the past? This is a NEW home. Ready to start enjoying life? Check this out! Natural creek intersects the property, what an nice atmosphere Other great things about the property are that there is a new septic field, drilled well, 5GPM well flow new pump, home warranty, AC heat pump. Space for a shop, a chicken coop, even a herd of goats?!?!.... it's your dream. Call for the details, we are happy to take your questions. GST applicable (id:46156)
716 3rd Avenue
Keremeos, British Columbia
FANTASTIC OPPORTUNITY - CAP RATE 5.57% - Be a land baron for under $900,000 - 4 two-bedroom and 2 one-bedroom units on 2 levels. on a 0.331 AC lot. Well organized property with tons of future potential. Metal roof, on demand hot water system, Entry is controlled from enter phone, Electrical is the responsibility of the tenants, parking is ample and open. Storage available for all units. 1/2 the units upgraded, rental increase possible, lots of potential. City water, private septic. Private lot with tall hedges. Investment-wise, Great rate of return. The location is central to schools, downtown, and to the highway. (id:46156)
1471 St. Paul Street Unit# 2307
Kelowna, British Columbia
SUB-PENTHOUSE. TWO PARKING. VIEWS. | This exceptional 2-bedroom, 2-ensuite corner suite sits on the sub-penthouse level of Brooklyn, a landmark 23-storey concrete tower by Mission Group in the heart of downtown Kelowna. With over 930 sq. ft. of interior living and a 152 sq. ft. covered patio, this home captures breathtaking lake, mountain, and city views from nearly every angle. Designed for both style and functionality, the residence features smart home integration, modern cabinetry, quality appliances, and an intelligent layout that maximizes light and privacy. As one of the only units with two secured parking stalls, this is a rare and valuable offering in the downtown core. Brooklyn blends urban convenience with lasting quality - solid concrete construction ensures enhanced soundproofing and long-term durability. Located in the lively Bernard District, you’re just steps from Kelowna’s best restaurants, cafes, breweries, boutiques, and the waterfront. With a Walk Score of 98, daily errands and adventures are all within reach. Residents enjoy premium amenities including a rooftop terrace with panoramic views, a Club Lounge, BBQ area, and pet-friendly features like a dog wash station and access to dog beaches nearby. Whether you're seeking a stylish primary home, luxury down-sizer, or performing investment, this residence delivers downtown living at its finest. EXCEPTIONAL PRICE FOR THIS OFFERING. (id:46156)
3016 Lakeview Cove Road
West Kelowna, British Columbia
Are you looking for a beautiful home with amazing views, tons of parking, and a giant pool? This expansive 15,000 s/f property boasts a rare combination of amenities which include: unobstructed East/South facing the Lake, Valley and Vineyard views, a three car garage equipped with a Tesla EV charging station combined with a massive flat driveway, and a separate rear parking area for the boat, RV, and other toys, along with a large L shaped pool with an 8' deep end. This home has been wonderfully cared for and updated over the years. It features a classic 90's main floor layout with plenty of room to entertain, a spacious office with stunning views, and a bright Kitchen that overlooks the pool. The private backyard features plenty of space to entertain, garden and relax in the sun. There is an option for a Carriage home for extra income or for friends and family to stay over. This stunning home is a must-see to be fully appreciated!! (id:46156)


