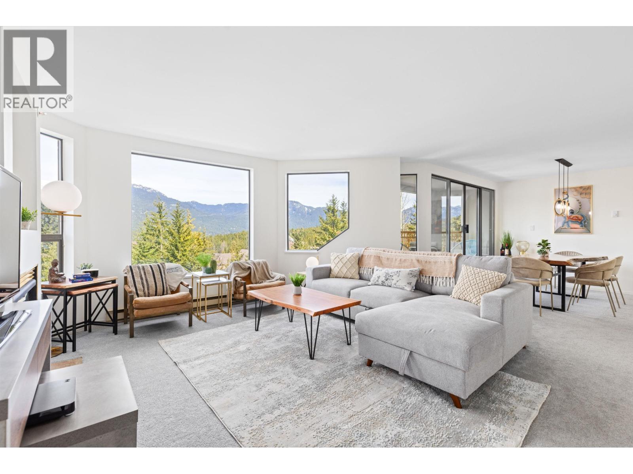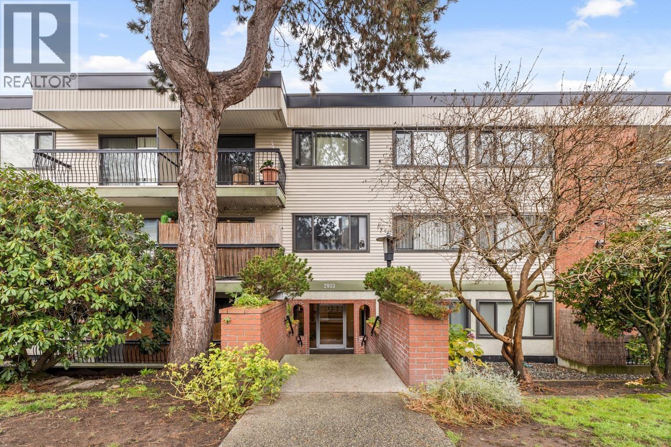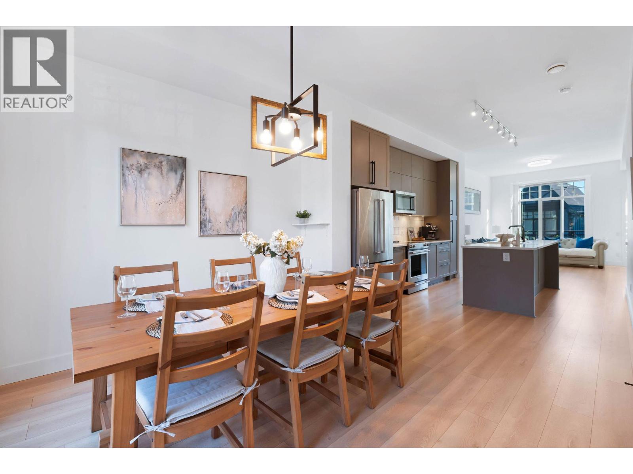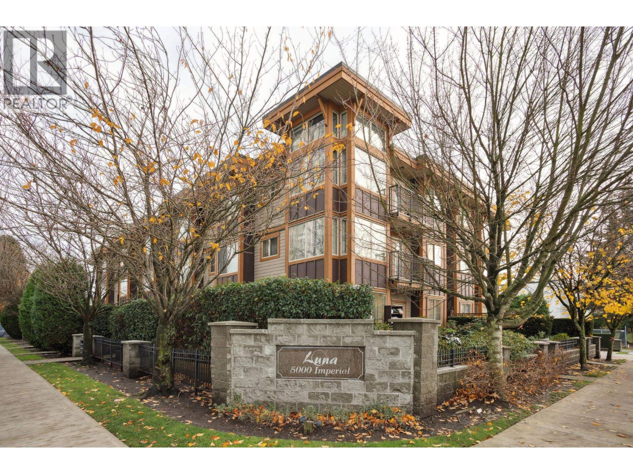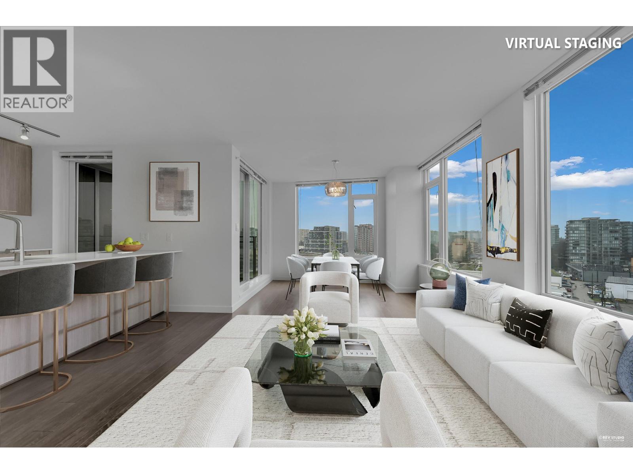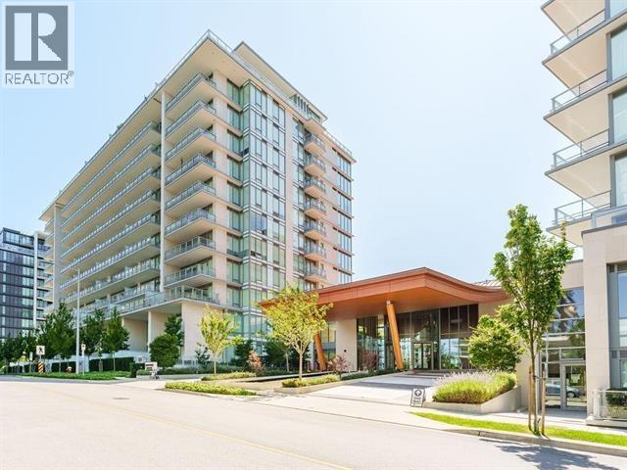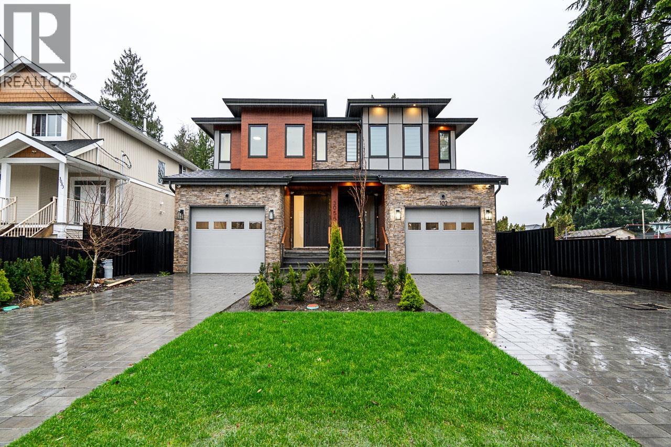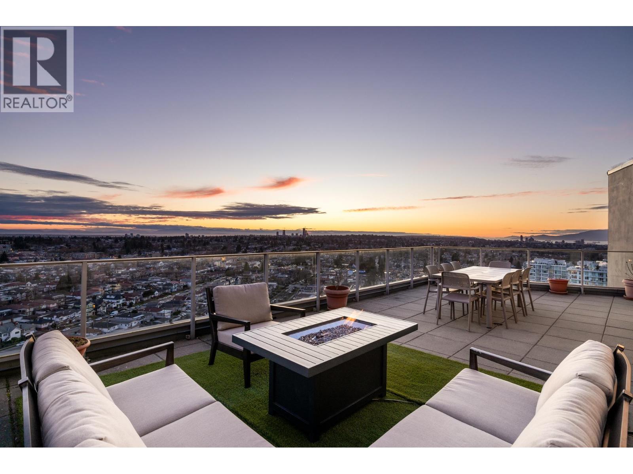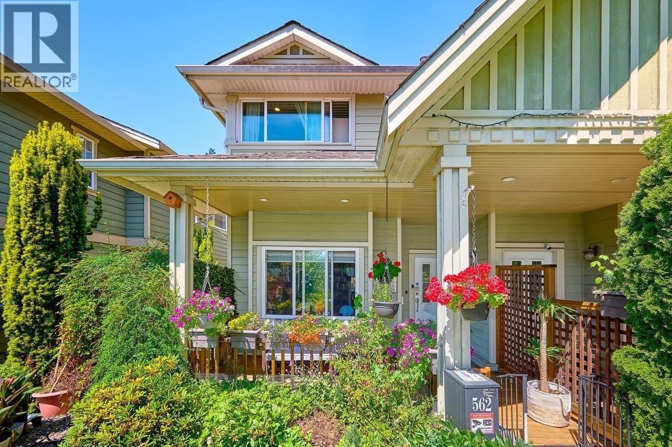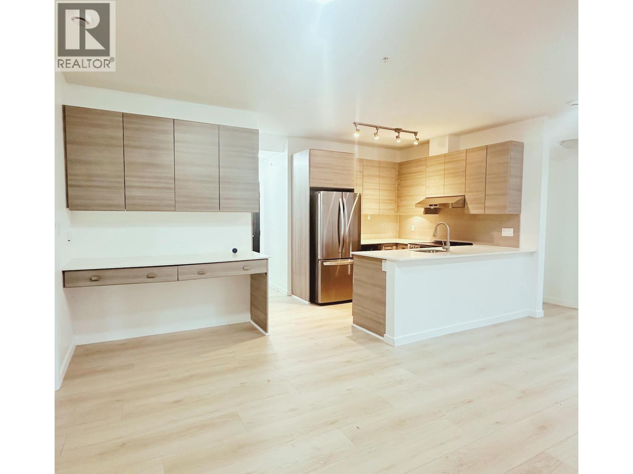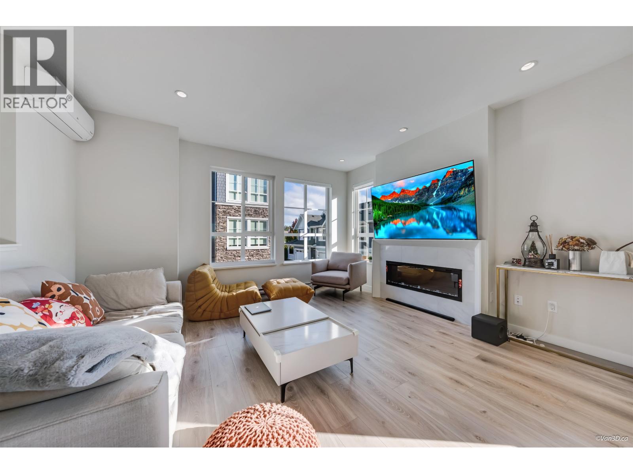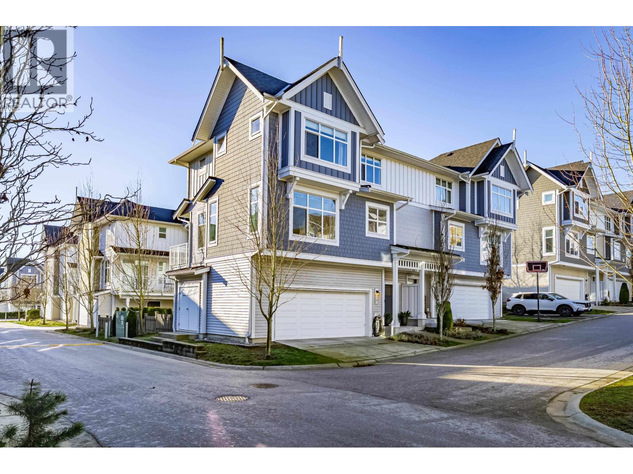507 4809 Spearhead Place
Whistler, British Columbia
Indulge in breathtaking mountain vistas from every expansive vantage point of this open concept, beautifully renovated two bedrooms suite in the Benchlands! The open layout features two spacious private master bedrooms flanking an open living, dining, showcasing the brand new kitchen with all new appliances, complemented by ample storage, in-suite laundry, and dual balconies offering serene outdoor retreats. Its mountainside location is perfect for hosting friends and family year round. Nestled conveniently across from the ski in/ ski out trail to Blackcomb Mountain, it boasts proximity to the valley trail and an easy walk to the world famous Whistler Village. There is also a complimentary shuttle route to whisk you away to the vibrant village for dining and shopping escapades if preferred. Cap off your day's adventures with relaxation in the hot tub, pool, and sauna, or stay active in the fitness room. Additional amenities include meeting spaces, shared laundry facilities, bike and 2 private storage lockers! (id:46156)
312 2033 W 7th Avenue
Vancouver, British Columbia
"Katrina Court" A great opportunity to own a penthouse studio suite in prime central Kitsilano location. Top floor with unit upgrades that include renovated bathroom, newer appliances & new carpets. Building upgrades include a new roof in 2019 and membrane in 2020. Beside the Arbutus greenway and easy walking distance to both west 4th and west Broadway shops and restaurants. Parking stall and storage locker (id:46156)
20 3552 Victoria Drive
Coquitlam, British Columbia
Victoria by Mosaic, nestled in the family-oriented community of Burke Mountain, offers a spacious 4-bedroom townhome with 10-foot ceilings, large windows, and a modern kitchen with expansive countertops. The master bedroom features park views, privacy, and a large his-and-her closet. The basement includes a very large bedroom that can also be used as a flexible multi-purpose room. Enjoy park and mountain views, with Leigh Elementary just minutes away, while Burke Mountain Middle/Secondary School and new facilities are scheduled for 2026. The future Burke Mountain Community Centre with swimming pool and fitness centre, along with Burke Village Park, will be within walking distance when they open in 2029. The area is also surrounded by four expansive trails for hiking and outdoor activities! (id:46156)
301 5000 Imperial Street
Burnaby, British Columbia
Bright and spacious 3 BED + 2 BATH PENTHOUSE in the heart of Metrotown. Rare corner unit offering a highly functional layout with 12-ft vaulted ceilings, floor-to-ceiling windows, recessed lighting, and hardwood flooring throughout. Open-concept chef´s kitchen features granite countertops, stainless steel appliances, modern cabinetry, and a breakfast bar. Large primary bedroom with spa-style ensuite and deep soaker tub, plus two additional bedrooms and a full guest bath. Sun-filled private balcony. Includes 2 parking stalls and 1 storage locker. Well-maintained boutique building, just a 5-minute walk to Metropolis at Metrotown, Royal Oak SkyTrain, shopping, dining, and transit. Exceptional value in a prime Burnaby location. (id:46156)
1109 7708 Alderbridge Way
Richmond, British Columbia
Welcome to TEMPO by Amacon-this beautifully designed 3-bedroom corner unit offers a spacious primary bedroom and breathtaking city and water views. Featuring central air conditioning, premium cabinetry with polished stone countertops, top-of-the-line stainless steel appliances, a spa-inspired bathroom with deep soaker tub, and floor-to-ceiling windows that fill the home with natural light. Enjoy exceptional amenities including a gym, indoor pool, and badminton court. Steps from T&T, Lansdowne Centre, Richmond Centre, Sky Train Station, restaurants, and more, within the Brighouse Elementary and Richmond Secondary school catchments. 1 Parking and 1 Locker included. Open House Jan 25 (Sun) 2-4pm. (id:46156)
311 6688 Pearson Way
Richmond, British Columbia
Welcome to 2 River Green, Richmond´s best waterfront home built by ASPAC. Everything is custom made for the perfection. This south facing open concept 2 bedroom unit is spacious and elegant. The interior features Cesar Italian kitchen cabinets, Caesarstone countertops, Miele appliances, smart control system, 9´ ceiling, floor to ceiling windows and much more. 5-star hotel style amenities include 24 hours concierge, fitness center, indoor swimming pool, hot tub, sauna/steam room, yoga room, club house, music room etc. and over 34,000 sqft green space and water garden. This is the only true waterfront development in Richmond and a fully integrated community with parks, water gardens, dyke, oval and shoppings. (id:46156)
3055 York Street
Port Coquitlam, British Columbia
ALL MEASUREMENTS ARE APPROXIMATE. BUYER OR BUYER'S AGENT TO VERIFY. Beautiful energy-efficient home featuring 3 beds & 3 baths upstairs plus a legal 2-bed, 1-bath secondary suite for excellent rental or family flexibility. Built to Step Code 4, with full solar power connected to BC Hydro for major energy savings and a backup generator for peace of mind. Enjoy 10´ ceilings on main, 9´ basement ceilings, and a recessed high-ceiling primary bedroom. Premium upgrades include hide-a-hose central vac, built-in ceiling speakers, ethernet ports throughout, full security system with 4 cameras, and WiFi garage with camera supporting Amazon In-Garage Delivery. Located near schools, daycare, shopping, and a park across the street. (id:46156)
Ph3 4815 Eldorado Mews
Vancouver, British Columbia
Unbelievable value! Experience BREATHTAKING mountain, ocean, and city VIEWS from this exclusive 2-bed, 2-bath PENTHOUSE! Relax on your HUGE, PRIVATE 710 sq. ft. south-facing PATIO and soak up the sun. The open-concept layout, high ceilings, and stylish kitchen-featuring designer cabinetry, stainless steel appliances, and ample counter space-make it perfect for entertaining. Enjoy top-tier amenities, including a 2-level fitness center, entertainment lounge, meeting rooms, and a garden terrace. 1 dog and 1 cat, or 2 cats allowed. This home comes with 2 side-by-side parking stalls and a PRIVATE STORAGE LOCKER ROOM. Call today! Open House Sun Jan 25th 2-4pm. (id:46156)
562 W Keith Road
North Vancouver, British Columbia
Welcome to this well-designed duplex offering almost 1600 square ft of living space with 3 bedrooms and 3 bathrooms. Built in 2005, the home features heritage-style architecture with modern interiors, including radiant-floor heating, granite countertops, maple cabinets, stainless steel appliances, and a cozy gas fireplace. Set on a 6,000 square ft lot with south exposure, it offers a private yard, patio, and a 2-car garage with additional parking out front. Located in Central Lonsdale, it´s steps from shops, restaurants, parks, schools, and transit, blending urban convenience with residential charm. Zoned RT-1, the property also presents future redevelopment flexibility, making it a versatile and valuable option in North Vancouver. (id:46156)
32 6965 Hastings Street
Burnaby, British Columbia
Join us for a fun and exciting open house this January 24th, 25th 2026 at 12-4pm ! Discover this beautifully newly renovated 2-bedroom+den can be a small bedroom with closet space, 2 full bathroom home in the heart of Burnaby Heights. Enjoy new laminated flooring throughout, all-new appliances, updated doors, modern faucet and shower fixtures, and fresh paint from walls to ceilings. The spacious den is perfect as a home office or small bedroom/ Unbeatable walkability to shops, cafes, transit, parks and schools, Simon Fraser University, bus stop 1 min of unit with easy access to Downtown Vancouver and Brentwood. Come by, take a look and fall in love - This one is not to be missed! Offers in by Wednesday January 28th 2026!~ (id:46156)
16 5311 Admiral Way
Delta, British Columbia
Polygon´s Westhampton - a 4-bedroom, 3.5-bath corner home that´s part of the final collection of townhomes in the vibrant master-planned community of Hampton Cove. This 2,202 sq. ft. residence offers bright, open living with over-height ceilings, laminate flooring, and a spacious deck off the kitchen. The gourmet kitchen features a large central island ideal for entertaining, custom cabinetry, engineered stone countertops, and premium gas appliances. The primary ensuite boasts a luxurious soaker tub, glass-enclosed shower with spa bench, and dual sinks. Complete with a side-by-side two-car garage. Residents also enjoy access to The Hampton Club, a private clubhouse with resort-style amenities for the whole family. (id:46156)
1101 11295 Pazarena Place
Maple Ridge, British Columbia
Rare duplex-type opportunity! This corner 3 Bedroom, 2.5 bath home at Provenance by Polygon offers bright, open living space, with a central kitchen and 9 ft ceiling. It includes 2-car side-by-side garage, convenient main powder room, and deluxe main bathroom ensuite with double sink and spa shower. Steps away from the 1 acre part and Provenance Club, a 7000 sqft resident-only clubhouse with resort-style amenities. Contact us for viewing. (id:46156)


