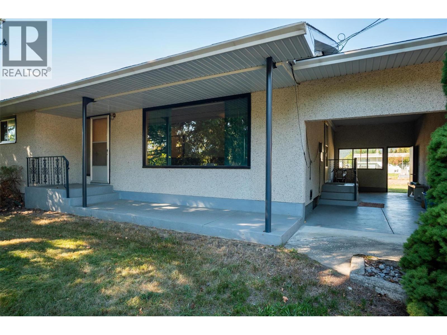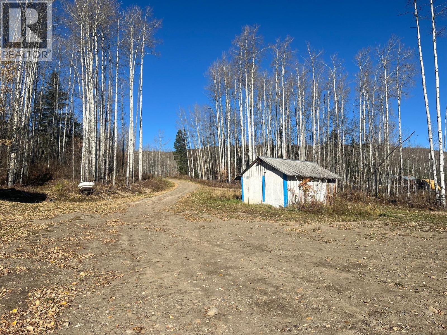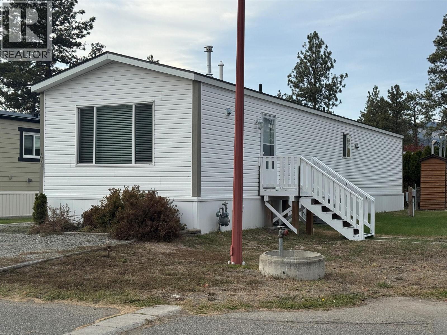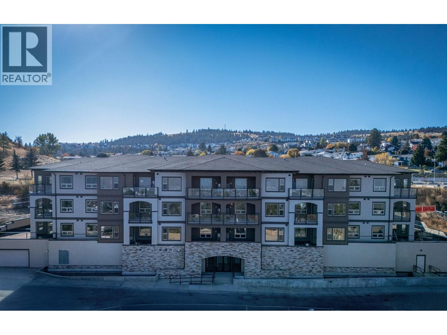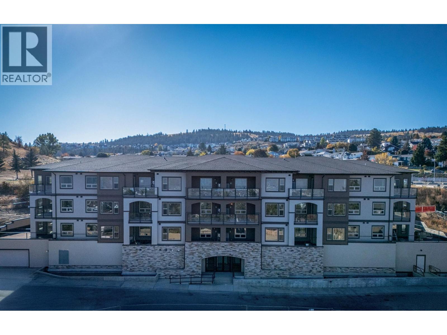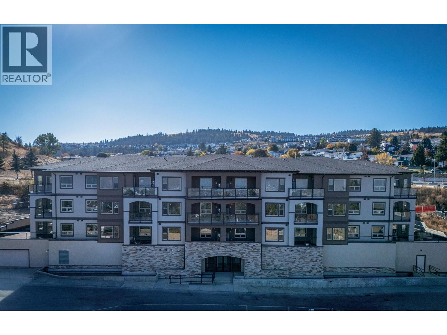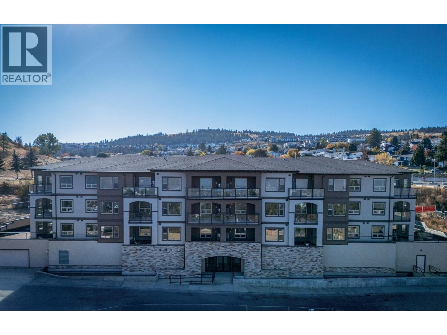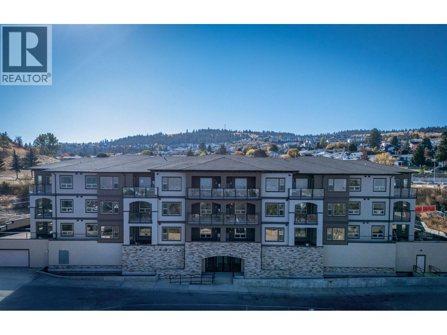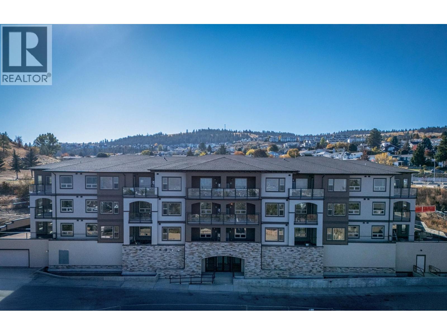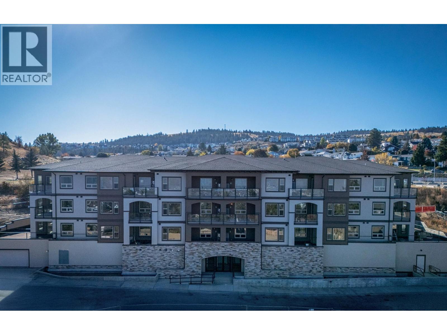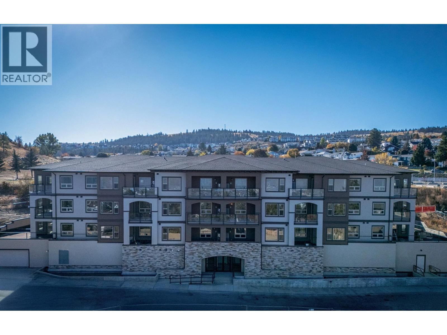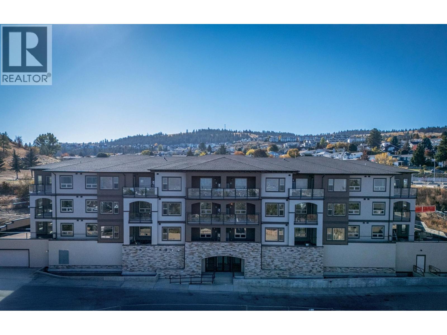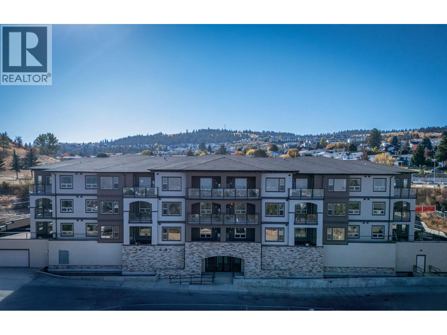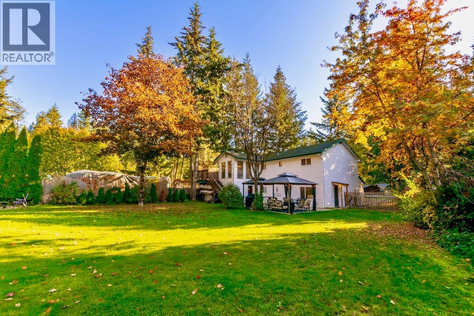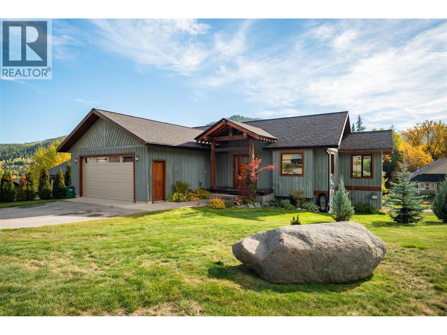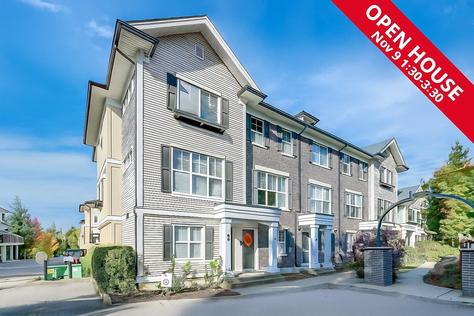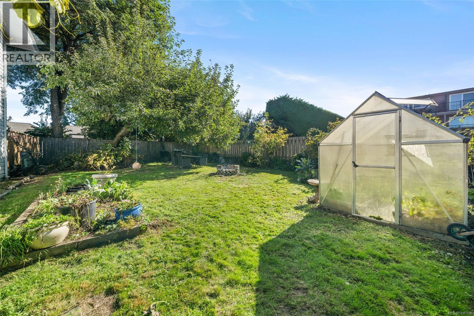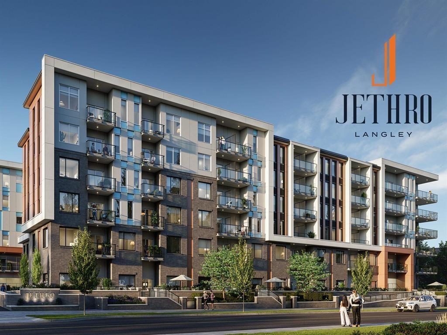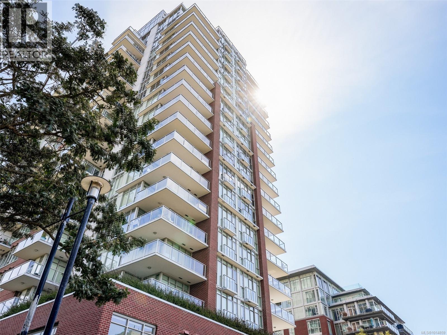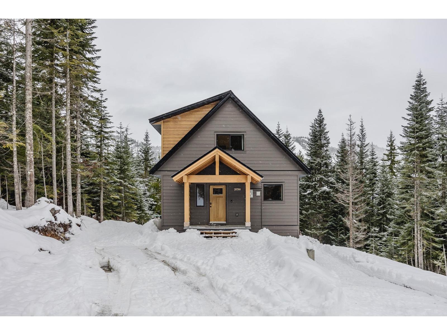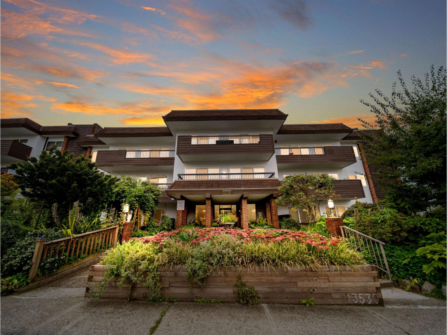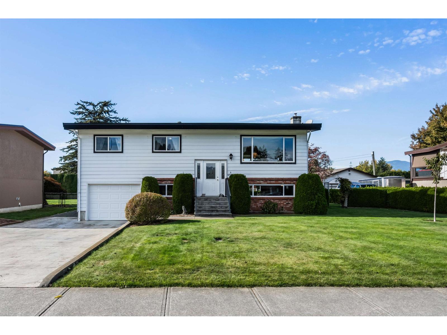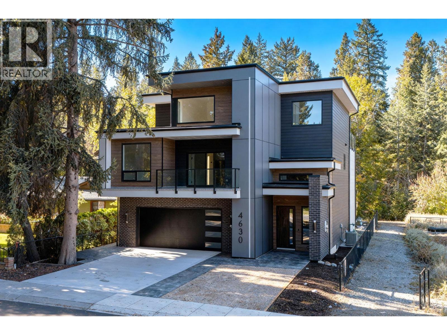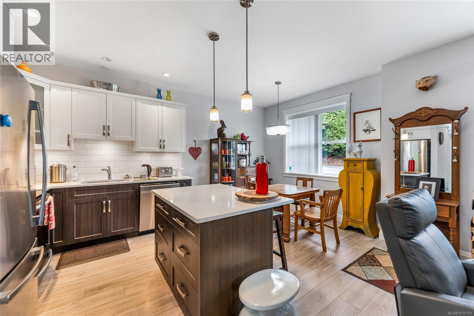832 Kootenay Road
Castlegar, British Columbia
Welcome to 832 Kootenay Road in the peaceful community of Brilliant. This three-bedroom, two-bathroom rancher with a full basement is set on a spacious 0.58-acre lot and offers beautiful views of the surrounding landscape. The property includes a detached workshop, ideal for hobbies or extra storage. While the home could use some updating, it’s brimming with potential to customize and create your dream space. Enjoy the tranquility of a quiet, private area with plenty of room to grow. A fantastic opportunity to own a solid home with great bones in a desirable location. (id:46156)
6016 Westall Subdivision
Chetwynd, British Columbia
Opportunities Abound with this fantastic acreage! Beautifully updated and modern 1 bedroom home with an open floor plan, large kitchen with Island, huge living room, and spacious design throughout. With the 2X6 construction it's proven to be very well insulated and super affordable to heat - with a gas stove for added comfort. The garage was converted to a partial garage and living space with a kitchen, 3 pce bath, bedroom at the back. Use this for added income to pay your equity, or tear it out and convert the garage back to a full size shop/garage, or live in it and rent the main house. Additionally there is a 1 bdrm cabin for extra guests. What a great property to call home if you have livestock, equipment and toys - there's also a huge 40X80 steel Quonset for covered storage and a drive through driveway for ease with trailers, vehicles, trucks, etc. This property was setup with a working mindset! Just outside of city limits, but private with a mix of trees in a nice neighborhood. It would also be a perfect Hunter's Cabin or place to call home when you're taking advantage of our abundant wildlife during hunting season - located in the hub of the Peace with SO much to offer recreationally, this would be a great choice for temporary living as well. And there's Full RV Hookup beside the shop! The sky is truly the limit with the options this property can offer! (id:46156)
254 8 Highway Unit# 42
Merritt, British Columbia
MOVE IN READY with quick possession! Beautiful modern 16-foot-wide mobile home totally furnished, located in a desired mobile home park just 10 minutes out of Merritt. Features include two bedrooms, two bathrooms with an ensuite, and a walk-in closet in the master bedroom. Added feature is the central air for year-round comfort and elegant Venetian blinds and crown molding throughout the home. The kitchen is bright, featuring an open concept with a gas stove, stainless steel appliances, and a walk-in pantry. Home has been meticulously maintained and offers modern style, comfort, and convenience in a quiet, friendly community. Nothing to do but move in! (id:46156)
2171 Van Horne Drive Unit# 208
Kamloops, British Columbia
This bright and modern 1-bedroom, 1-bathroom suite is a perfect fit for those ready to simplify without sacrificing style. With 673 sq. ft. of well-appointed space, this second floor home features engineered hardwood, quartz counters, under-cabinet lighting, and a cozy electric fireplace. The primary suite includes a large walk-through closet and a beautifully tiled bath with heated floors and dual sinks. Join a welcoming community that values connection, complete with shared gardens, a community orchard, meeting spaces, and walkable surroundings at The Villas. Appointments required for viewings, contact Listing Agent for available times. BUILDER INCENTIVE includes a 55"" flat screen LG LED TV and 1 year strata fees paid on next 6 units sold, contact for details! (id:46156)
2171 Van Horne Drive Unit# 206
Kamloops, British Columbia
Welcome to effortless living in this second floor 2-bedroom, 1.5-bathroom suite at The Villas, offering 931 sq. ft. of stylish comfort and a spacious outdoor area. Ideal for downsizers, the home features engineered hardwood floors, quartz countertops, soft-close cabinetry, and high ceilings throughout. The primary suite includes a walk-in California closet and a luxurious ensuite with heated tile, dual sinks, and a rain shower. Thoughtfully designed for connection, The Villas includes a community garden, orchard, and gathering spaces all in a walkable setting that fosters meaningful neighbourly connection. Appointments required for viewings, contact Listing Agent for available times. BUILDER INCENTIVE includes a 55"" flat screen LG LED TV and 1 year strata fees paid on next 6 units sold, contact for details! (id:46156)
2171 Van Horne Drive Unit# 205
Kamloops, British Columbia
This bright and well-appointed second floor 1-bedroom home is a downsizer’s dream, offering thoughtful finishes and a strong sense of community. Enjoy 9’ ceilings, engineered hardwood, quartz countertops, and a stainless steel kitchen package with soft-close cabinetry. The bedroom features a large walk-in closet, and the bathroom includes heated tile floors and upscale finishes. With in-suite laundry, A/C, an electric fireplace, and generous outdoor living space, you’ll feel right at home. Located in a vibrant building with community gardens, shared lounges, and walkable surroundings designed for connection and ease. Appointments required for viewings, contact Listing Agent for available times. BUILDER INCENTIVE includes a 55"" flat screen LG LED TV and 1 year strata fees paid on next 6 units sold, contact for details! (id:46156)
2171 Van Horne Drive Unit# 204
Kamloops, British Columbia
Step into simplicity and style in this second floor 1-bedroom suite, designed for easy living and vibrant community connection. With 9' ceilings, engineered hardwood, a modern electric fireplace, and quartz counters throughout, this unit feels airy and refined. The kitchen is fully outfitted with stainless appliances and soft-close cabinets, while the large walk-in closet provides ample storage. Enjoy heated bathroom floors, central A/C, in-suite laundry, and a large private patio ideal for morning coffee or evening chats. Meet neighbours in the community garden, orchard, or shared lounge spaces, all part of The Villas’ walkable and social lifestyle. Appointments required for viewings, contact Listing Agent for available times. BUILDER INCENTIVE includes a 55"" flat screen LG LED TV and 1 year strata fees paid on next 6 units sold, contact for details! (id:46156)
2171 Van Horne Drive Unit# 304
Kamloops, British Columbia
Step into simplicity and style in this top floor 1-bedroom suite, designed for easy living and vibrant community connection. With 9' ceilings, engineered hardwood, a modern electric fireplace, and quartz counters throughout, this unit feels airy and refined. The kitchen is fully outfitted with stainless appliances and soft-close cabinets, while the walk-in closet provides ample storage. Enjoy heated bathroom floors, central A/C, in-suite laundry, and a large private patio ideal for morning coffee or evening chats. Meet neighbors in the community garden, orchard, or shared lounge spaces, all part of The Villas’ walkable and social lifestyle. Appointments required for viewings, contact Listing Agent for available times. BUILDER INCENTIVE includes a 55"" flat screen LG LED TV and 1 year strata fees paid on next 6 units sold, contact for details! (id:46156)
2171 Van Horne Drive Unit# 302
Kamloops, British Columbia
This top floor 2-bedroom, 1.5-bathroom suite at The Villas offers spacious, low-maintenance living perfect for those looking to downsize without compromise. Enjoy engineered hardwood floors, quartz countertops, and a designer kitchen with soft-close cabinetry and stainless appliances. The master features a walk-through California closet and a spa-inspired ensuite with a tiled rain shower, dual sinks, and heated floors. A cozy electric fireplace, central A/C, in-suite laundry, and high ceilings enhance everyday comfort. This vibrant community offers secure parking, bike storage, walkable access to trails, a community garden and orchard, and shared gathering spaces for connection and belonging. Appointments required for viewings, contact Listing Agent for available times. BUILDER INCENTIVE includes a 55"" flat screen LG LED TV and 1 year strata fees paid on next 6 units sold, contact for details! (id:46156)
2171 Van Horne Drive Unit# 301
Kamloops, British Columbia
Welcome to effortless living at The Villas, where community and comfort come together. This thoughtfully designed top floor 1-bedroom, 1-bathroom home offers 732 sq.ft. of beautifully finished living space plus a 99 sq.ft. patio with an exterior power outlet. Ideal for downsizers, enjoy engineered hardwood floors, quartz countertops, a stainless steel appliance package, and heated tile in the ensuite. The open-concept kitchen features soft-close cabinetry, under-cabinet lighting, and a built-in microwave. The master boasts a walk-in closet with custom organizers. Enjoy the warmth of a gas furnace, central A/C, electric fireplace, and in-suite laundry. This vibrant building fosters connection with walkable amenities, a community garden and orchard, social gathering spaces, and secure bike and vehicle storage. Appointments required for viewings, contact Listing Agent for available times. BUILDER INCENTIVE includes a 55"" flat screen LG LED TV and 1 year strata fees paid on next 6 units sold, contact for details! (id:46156)
2171 Van Horne Drive Unit# 308
Kamloops, British Columbia
This top floor bright and modern 1-bedroom, 1-bathroom suite is a perfect fit for those ready to simplify without sacrificing style. With 673 sq. ft. of well-appointed space, this home features engineered hardwood, quartz counters, under-cabinet lighting, and a cozy electric fireplace. The primary suite includes a large walk-through closet and a beautifully tiled bath with heated floors and dual sinks. Join a welcoming community that values connection, complete with shared gardens, a community orchard, meeting spaces, and walkable surroundings at The Villas. Appointments required for viewings, contact Listing Agent for available times. BUILDER INCENTIVE includes a 55"" flat screen LG LED TV and 1 year strata fees paid on next 6 units sold, contact for details! (id:46156)
2171 Van Horne Drive Unit# 307
Kamloops, British Columbia
Smartly designed and community-centered, this top floor 2-bedroom, 1.5-bathroom suite offers 862 sq. ft. of functional elegance. Ideal for those looking to downsize, it features engineered hardwood, quartz counters, soft-close cabinetry, and a spacious walk-through closet in the primary suite. Relax in a heated ensuite with a glass rain shower and dual sinks. Step outside to a charming patio or join neighbours in shared gardens, orchards, and social spaces all thoughtfully integrated to promote connection and walkable living at The Villas. Appointments required for viewings, contact Listing Agent for available times. BUILDER INCENTIVE includes a 55"" flat screen LG LED TV and 1 year strata fees paid on next 6 units sold, contact for details! (id:46156)
2171 Van Horne Drive Unit# 306
Kamloops, British Columbia
Top floor premium corner unit with 2 parking stalls! Welcome to effortless living in this top floor 2-bedroom, 1.5-bathroom suite at The Villas, offering 931 sq. ft. of stylish comfort and a spacious outdoor area. Ideal for downsizers, the home features engineered hardwood floors, quartz countertops, undermount lighting, soft-close cabinetry, and high ceilings throughout. The primary suite includes a walk-in California closet and a luxurious ensuite with heated tile, dual sinks, and a rain shower. Layout offers 270 degree views with 2 private decks. Enjoy two parking spots in the underground parking and as well as bike storage. Thoughtfully designed for connection, The Villas includes a community garden, orchard, and gathering spaces all in a walkable setting that fosters meaningful neighbourly connections. Appointments required for viewings, contact Listing Agent for available times. BUILDER INCENTIVE includes a 55"" flat screen LG LED TV and 1 year strata fees paid on next 6 units sold, contact for details! (id:46156)
4179 Ashe Crescent
Scotch Creek, British Columbia
This home in the heart of Scotch Creek is the ultimate blend of location, comfort, and privacy. Escape to this bright 3-bedroom, 2-full bath residence sitting on a spectacular 0.36-acre fully fenced lot, offering a private, resort-like feel, while being steps from everything. The heart of this home is the sun-drenched solarium dining room that offers unobstructed views of the backyard. It’s the perfect place to start your day or enjoy a quiet meal. The adjacent kitchen features stainless steel appliances, a covered deck, and is open to the living room, perfect for gatherings. Stay cozy with a WETT certified pellet stove, and enjoy peace of mind with a complete PEX plumbing upgrade. The expansive, fully fenced backyard is an entertainer's dream. It's easily maintained, incredibly private, and features a patio with a gazebo, fire pit zone, large storage shed, and a cabana with a sundeck. Location is everything! Live in town, but still feel like you're in the country. Enjoy a quick 6-minute walk to the beach or to Shuswap Lake Provincial Park (public boat launch/playground/bike pump track). All of Scotch Creek's amenities are easily walkable to the many shops, restaurants, grocery and hardware stores, gas station, and pharmacy. The school bus stop is just a 2-min walk away, and the North Shuswap Elementary goes from Preschool to grade 7, and offers after school care. This home would make a great investment opportunity for anyone seeking a rental property. Make it yours today! (id:46156)
904 Redstone Drive
Rossland, British Columbia
4 bedroom, 3 bathroom home just steps from Redstone Golf Resort! Located in the heart of the Redstone community, just a short drive away from world famous Red Mountain Resort and downtown Rossland, this custom built home is ready for a new family to move in and enjoy the easy life that the West Kootenays offers. Enter on the main floor to a bright and open living and kitchen space complete with stone counters, cherry cupboards, hickory wood floors, and a 12'x18' deck for hosting family and friends. The main level features two bedrooms, including the primary with full ensuite and walk-in closet, laundry/mudroom with access to your double car garage, and full bathroom. Walk down the stairs into the family room featuring 9' ceilings, as well as two more large bedrooms, ample storage space, and utility room with modern furnace and hot water on demand. Lots to like about this package, contact your realtor to set up your private viewing today! (id:46156)
38 2469 164 Street
Surrey, British Columbia
ABBEY ROAD, in South Surrey's most vibrant & desirable Grandview Heights. This 4BR, 4 BATHROOM plan (w/POWDER ON MAIN!) is full of upgrades including crown mouldings, premium s/s appliances (BRAND NEW FRIDGE), gas range. Additional features are quartz countertops in kitchen, 9' ceiling on main floor & BONUS 4th bedroom with full bathroom on the entrance level that is perfect for teens, guests, an office or in-laws! Living room looks out onto lovely Park setting. SUNNYSIDE elementary catchment & Grandview Heights Secondary! Enjoy the Clubhouse with gym & party/meeting rooms OPEN HOUSE NOV 8 1:30-3:30 (id:46156)
1 2516 Dingwall St
Duncan, British Columbia
Sunday OPEN HOUSE 11-1. Priced below assessment value. Welcome Home! This charming 3-bedroom, 2-bathroom townhouse offers the perfect blend of comfort, efficiency, and community living. Tucked away in a quiet 4-unit complex, it feels peaceful and private—yet you’re just minutes from schools, parks, shops, and all the essentials. The main level features a bright, inviting kitchen with a cozy breakfast area that flows into the open dining and living room—ideal for family time or entertaining friends. Step outside to your private patio for morning coffee or summer BBQs. You’ll also find a convenient 2-piece powder room, in-suite laundry, and generous under-stair storage on this level. Upstairs, three spacious bedrooms provide room for everyone, along with a large full bathroom and handy linen storage and a big hallway closet. Built in 1995 to R2000 standards, this home includes an HRV heat exchanger for year-round comfort and efficiency. The roof was said to be replaced in 2011, and there's a brand new hot water tank. One of the best surprises? The shared secret garden at the back—complete with mature trees, raised veggie beds, and inviting green space to play, relax, or gather with friends. It’s a hidden gem that makes this property truly special. Whether you’re starting out, growing your family, or simply looking for a warm and welcoming place to call home—this townhouse is move-in ready and waiting for you. Pet allowed (id:46156)
B309 5360 204th Street
Langley, British Columbia
Welcome to Jethro Condos in Downtown Langley, Final Release of Homes Now Selling! The perfect balance of urban energy & natural serenity, just steps from Portage Park & a short walk to the upcoming Langley Skytrain. Stay connected while enjoying a vibrant neighbourhood filled with trendy cafes, artisan bakeries & stylish boutiques, plus lush parks & scenic trails. Come home to sleek interiors, airy layouts & effortless style that reflects who you are. More than just a place to live, Jethro is a statement - designed for those who embrace nature, creativity & dynamic vitality of the city. Visit the Whitetail Condo Store open house by appointment during the week, click here to book an appointment: bit.ly/47vgbwU Open Weekends 12 to 5 pm daily (closed Friday) - #10 20360 Logan Ave, Langley, BC (id:46156)
410 83 Saghalie Rd
Victoria, British Columbia
Experience modern urban living in this beautifully designed studio by award-winning Bosa Properties. Bright and open, it features high-end appliances, a gas cooktop, quartz countertops, and engineered flooring. Step onto your balcony to enjoy city, mountain, and ocean views. Comfort and convenience abound with air conditioning, in-suite laundry, secure underground parking, and storage. The pet and rental friendly building offers full concierge service, a fitness centre, and a stylish social lounge for gatherings. Perfectly located steps from the Inner Harbour, Westside Village, and West Bay Walkway, with shops, dining, and parks all nearby. Low strata fees include heat, hot water, and gas—a vibrant home base for those who love convenience, quality, and a connection to the city’s best. (id:46156)
20788 Edelweiss Drive
Agassiz, British Columbia
OWN on Sasquatch Mountain! HUGE growth happening w/ non profit resort society taking action. Imagine this charming 2-bdrm, 3-bthrm new Chalet as yours! The perfect getaway w/ modern comforts & ample space built by Lacey Cnst. The open-concept kitchen, dining, & living area features soaring ceilings & abundant natural light, ideal for après-ski relaxation. A large rec rm downstairs adds space for entertainment or family time & guests can have private space. Short term rentals allowed as it's zoned resort. Perfect for rental income & personal use. Sold fully furnished w/ appliances, a luxurious hot tub, roughed-in EV charging in garage, & instantaneous water heater. Whether you're seeking a cozy retreat or an income investment, this ski-in, ski-out property is an exceptional find! THE VIEWS (id:46156)
205 13530 Hilton Road
Surrey, British Columbia
Welcome to this bright and modern northeast-facing home, perfectly situated just a short walk from Gateway SkyTrain Station and local shops. This 2-bedroom, 1-bathroom residence has been thoughtfully updated with sleek tile work, contemporary fixtures, that add style and functionality and new appliances (with a transferable warranty). Enjoy a spacious fully renovated bathroom featuring heated flooring, a fresh modern vanity, elegant backsplash, and a brand-new tub & toilet- all designed with sophistication and the feel of a hotel spa. This well-maintained building has also seen significant upgrades, including plumbing improvements, a new roof (2017), and new boilers (2023) - offering peace of mind and long-term value. This home checks all the boxes for comfort, style, and convenience! (id:46156)
6961 Sheffield Way, Sardis East Vedder
Chilliwack, British Columbia
Welcome to 6961 Sheffield Way in Sardis Park, a charming Chilliwack community with wide streets and large lots. This home, lovingly maintained by its original owners since 1974, features a split-entry design with 4BEDS, 3BATHS, including a spacious kitchen, and a cozy living room w/ Mt. Cheam views & gas FP & enjoy sunsets from the large covered balcony or relax. The lower level offers a lg family room w/ bar, laundry and storage. With a single garage, a BONUS detached SHOP, RV and Boat Parking. This 8,276 sqft lot property is perfect for families, featuring a private well and proximity to a school playground and amenities. Newer roof, windows doors, HVAC, AC & HW, move in asap! Book your viewing today! (id:46156)
4630 Mcclure Road
Kelowna, British Columbia
Experience contemporary luxury in this stunning new build home designed with style, comfort, and functionality in mind. Featuring 4 spacious bedrooms plus a 2-bedroom suite with a separate entrance, this home offers exceptional versatility for extended family or rental opportunities. With 4 elegant bathrooms, a two-car garage, and large windows flooding the space with natural light, every detail has been thoughtfully crafted. Enjoy seamless indoor-outdoor living with a two-way pass-through kitchen window to the backyard—perfect for entertaining and alfresco dining. The chef-inspired kitchen showcases stainless steel appliances, modern finishes, and ample workspace. Relax in the open-concept living area complete with an electric fireplace and a built-in sound system throughout the home. Step out to your third-floor deck overlooking the creek and green space, or unwind by the in-ground pool in your private backyard oasis. This home truly embodies modern design and refined living at its best. (id:46156)
2876 Sherman Rd
Duncan, British Columbia
Welcome Home to this well appointed 8yr old, rancher style duplex, offering comfort, privacy and convenience. The layout features luxury vinyl plank flooring throughout, 3 bedrooms, including a spacious primary with a walk-in closet. The kitchen is equipped with quartz countertops, stainless steel appliances and plenty of storage/ counter space. It opens into a bright living area with natural light from large windows, accented by a cozy fireplace. An insulated, 3' high crawl space under the living area provides a 1000 sq.ft. of heated, dry storage. Sit on the private back deck or by the creek as you watch the deer, ducks, herons, eagles, owls and more as they soar above or forage at the back of the property. The south facing backyard with a handy garden shed is a gardener's delight. Booked today, for your private tour. (id:46156)


