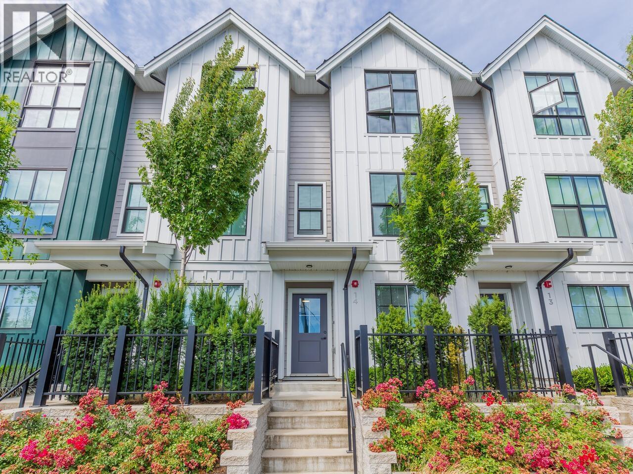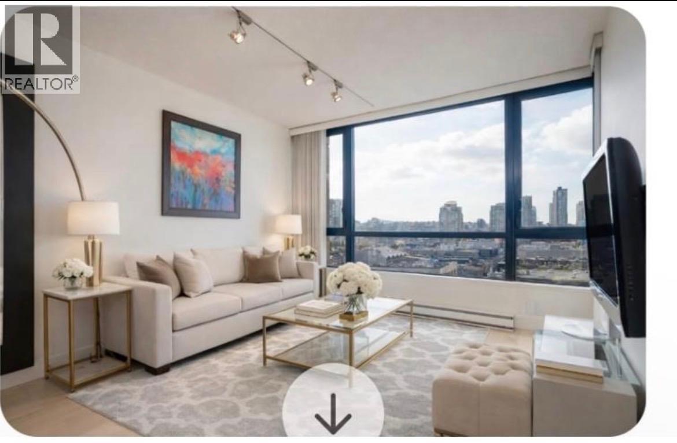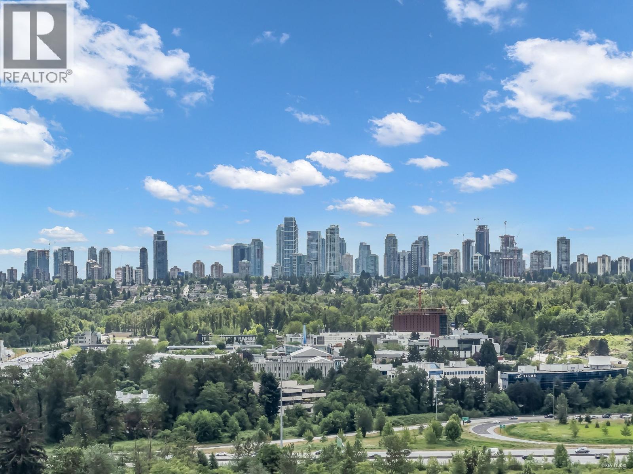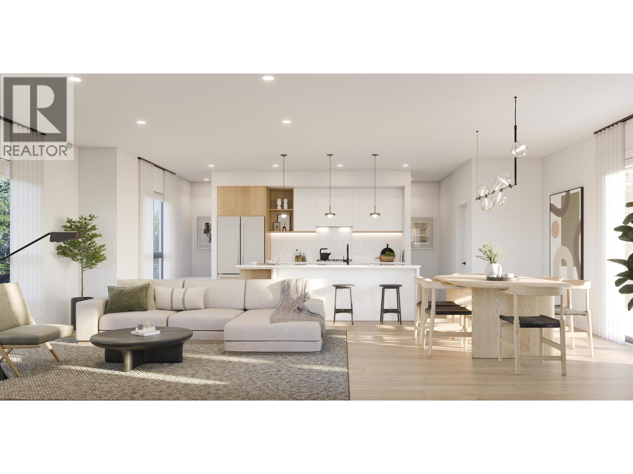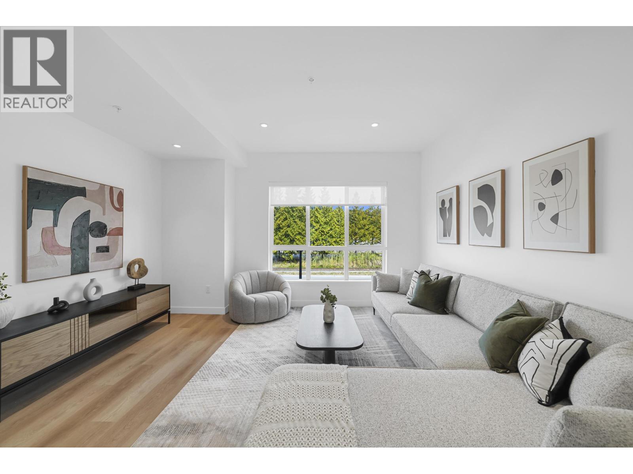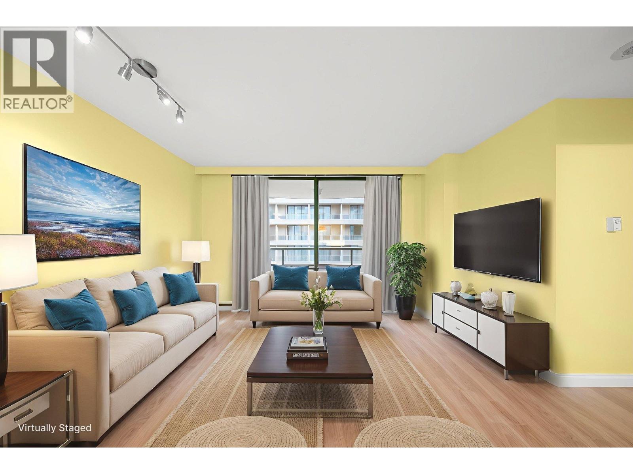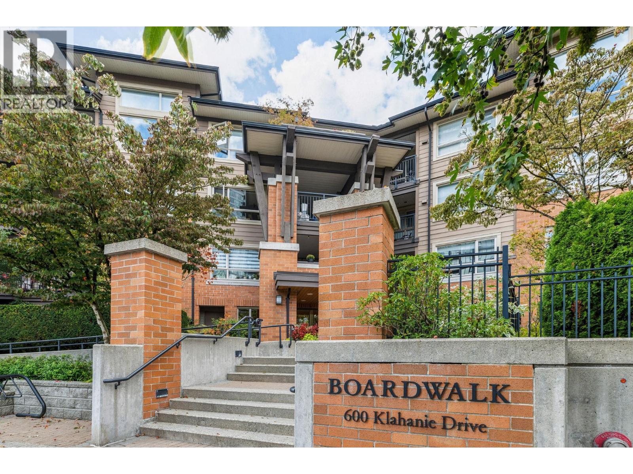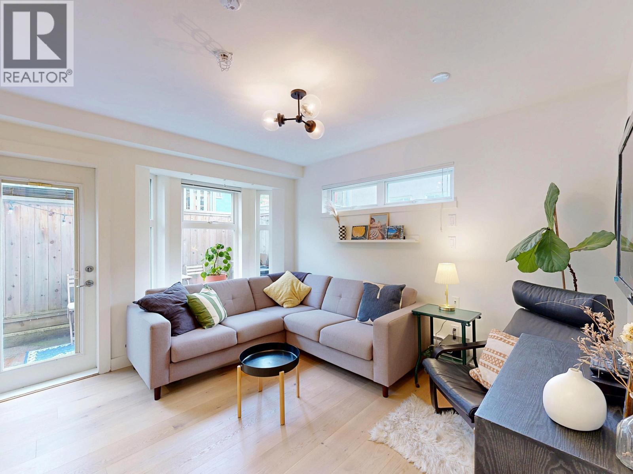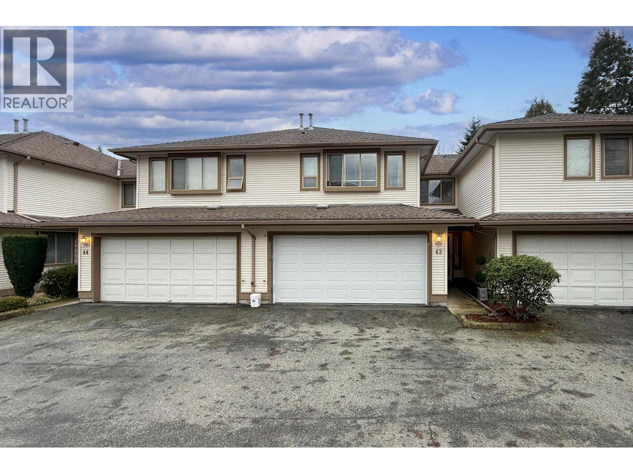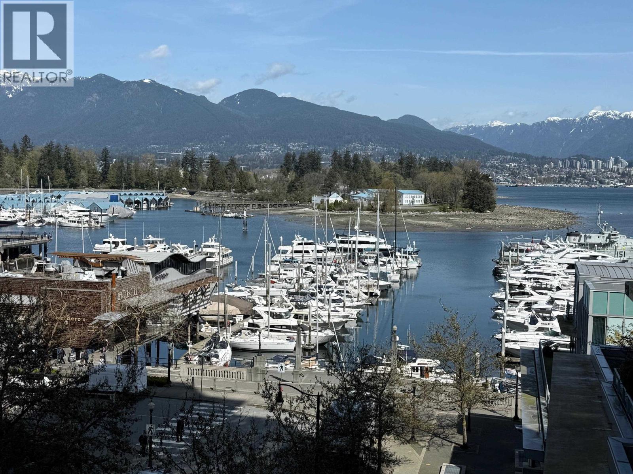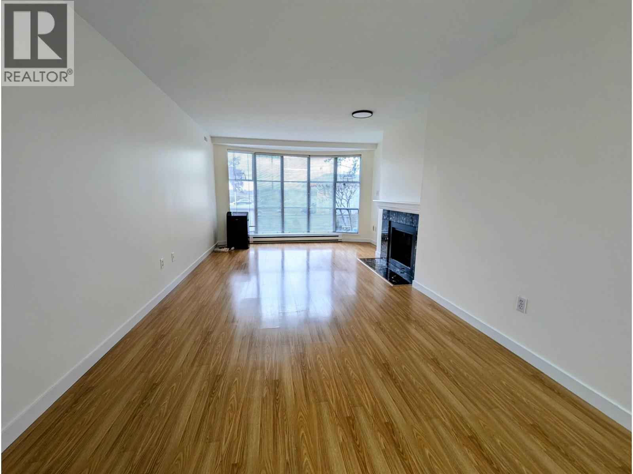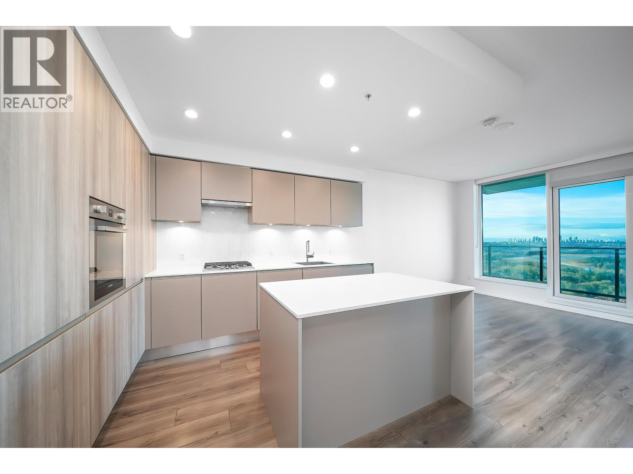14 488 Furness Street
New Westminster, British Columbia
Welcome to your dream home in the heart of Queensborough, New Westminster! This centrally located 2 bed 3 bath townhouse in the Portside complex is a true gem. Portside is a collection of 170 townhomes and duplexes situated on the Fraser River, overlooking downtown New Westminster. The unit features a tasteful design with neutral colors, inviting laminate flooring, elegant quartz countertops, and vaulted ceiling in the master bedroom. You'll never run out of space with ample storage and a convenient tandem double garage. Shops, restaurants, and parks are right here in the Queensborough community. 5 min walk to the Q2Q ferry to New Westminster Quay and Skytrain. Don't miss the chance to make this house your home! Call your agent to book a viewing appointment now. (id:46156)
1110 928 Homer Street
Vancouver, British Columbia
*Yaletown Park 1** - This highly sought-after "10" plan is rarely available and features bright southern exposure, offering exceptional views of Yaletown and False Creek. Upon en*try, one is greeted by floor-to-ceiling windows, an efficient layout, a den or flex area, and a covered balcony.Upgrades include engineered wood flooring, a Bosch washer and dryer, a GE dishwasher, and track lighting. The kitchen is thoughtfully designed, featuring a spacious island, stone countertops, and stainless steel appliances. This residence presents an opportunity as a turnkey investment, suitable for rental use.The building provides a range of amenities, including 24-hour concierge service, a gym, a bicycle room, a garden, and a guest suite. CLOSE to Seawall, shopping boutiques, and the Canada Line. (id:46156)
1803 2425 Alpha Avenue
Burnaby, British Columbia
This bright studio features an efficient layout with 9' ceilings and energy-efficient heating/cooling. The building offers great amenities, including a fitness center, yoga studio, lounge, and outdoor BBQ area. Perfectly located near Brentwood Mall, Skytrain, shopping, and dining-plus easy access to Costco, BCIT, and SFU. Includes one parking spot and a storage locker for added convenience. Open House: Jan 25 (Sun) 2-4pm (id:46156)
26 388 Duncan Street
New Westminster, British Columbia
Welcome to Mercer Village, New Westminster's most anticipated master-planned community. This MOVE-IN READY 3-bed+den/3-bath townhome backs onto our park amenity space & is designed for functionality & family living. Main lvl features 9´ ceilings with pot lights, luxury vinyl plank flooring, powder room, & 11' kitchen island for entertaining. Kitchen has full-size 36" fridge, 5-burner gas stove, wall oven, & 3-rack dishwasher. Enjoy a large balcony with BBQ gas bib, patio with hose bib, & side-by-side garage with lvl 2 EV outlet. Upstairs offers 3 bedrooms & 2 spa-inspired bathrooms with floating vanities & terrazzo tile. Unit 26 is the LIGHT colour scheme. Low strata fees + pet-friendly. Central A/C included ($25K value) + only 10% deposit! Contact the Presentation Centre to book your tour! (id:46156)
144 388 Duncan Street
New Westminster, British Columbia
Welcome to Mercer Village, New Westminster's most anticipated master-planned community. This MOVE-IN READY 3-bed/3-bath townhome is designed for functionality & family living. Main lvl features 9´ ceilings with pot lights, luxury vinyl plank flooring, powder room, pantry, & 6' kitchen peninsula for entertaining. Kitchen has full-size 36" fridge, 5-burner gas stove, wall oven, & 3-rack dishwasher. Enjoy a balcony with BBQ gas bib, patio with hose bib, tandem garage with lvl 2 EV outlet, & driveway apron for a 3rd car. Upstairs offers 3 bedrooms & 2 spa-inspired bathrooms with floating vanities & terrazzo tile. Unit 144 is the DARK colour scheme. Low strata fees + pet-friendly. Central A/C included ($25K value) + only 10% deposit! Contact the Presentation Centre to book your tour! (id:46156)
501 7380 Elmbridge Way
Richmond, British Columbia
Welcome to The Residences by Bosa. This spacious, renovated 2 bed, 2 bath corner unit is well maintained and features a generous east-facing balcony. Updates include a new kitchen, updated bathrooms, tile, flooring, and fresh paint. Well-managed building with gym, sauna, ping-pong room, rooftop garden, and full-time caretaker. Prime Golden Village location steps to T&T, Olympic Oval, Minoru Centre, library, pool, Richmond Centre, and SkyTrain. Pet-friendly. One parking stall and locker included. (id:46156)
212 600 Klahanie Drive
Port Moody, British Columbia
Boardwalk at Klahanie! Very rare 3-bedroom home in a Whistler-style, 4-storey building, overlooking a quiet greenbelt with a tranquil, flowing brook. Just a 8 minute walk to SkyTrain, this spacious 2-bath residence offers an ideal blend of comfort and convenience. The gourmet kitchen features granite countertops, an island with breakfast bar, ample cabinetry, stainless steel sink with a dining room area you don´t find often. Bright and inviting living room offers a fireplace, picture window to a covered deck-perfect for year-round BBQs. The deluxe primary suite boasts two closets and a spa-inspired ensuite with double sinks, a soaker tub, and separate shower. Brand new waterproof vinyl plank flooring throughout. Strata has approved this unit for air conditioning. Includes two parking stalls. Unbeatable location 2 mins from shops, cafés, restaurants, Brewery Row, Rocky Point, and the Inlet Trail, with easy access to Old Orchard Park, White Pine Beach, Buntzen Lake, and Belcarra. OPEN HOUSE | January 25 | 1 (id:46156)
101 1672 E Pender Street
Vancouver, British Columbia
Exceptional value! This bright 3-level, 3 bed / 2 bath end-unit townhouse at Pender Place offers space to grow in one of East Vancouver´s most welcoming neighbourhoods, just off Commercial Drive and Hastings. With only one shared wall and extra windows, the home is light-filled and private. The open layout connects easily to three outdoor areas-ideal for kids to play, weekend barbecues, or quiet moments after a busy day. A gas stove anchors the kitchen, while full-size laundry, parking and storage, common EV chargers, and guest parking make daily life easy. Set within a friendly, well-run 13-home strata and updated in 2020 with new flooring, paint, millwork, lighting, and hot water tank. Walk to cafés, shops, parks, and transit. (id:46156)
43 22280 124 Avenue
Maple Ridge, British Columbia
Rare 4-Bedroom Townhome in Hillside Terraces - West Maple Ridge. Opportunities like this don´t come up often. This rarely available 4-bedroom townhome is located in the highly sought-after Hillside Terraces community in West Maple Ridge, an area known for its quiet streets, established neighbourhood feel, and excellent access to schools, parks, and daily amenities. The home offers a functional and spacious layout ideal for families, downsizers who still want room, or anyone needing a true fourth bedroom for guests or a home office. Enjoy the comfort of gas forced-air heating and a cozy gas fireplace, providing efficient warmth and year-round comfort. A standout feature is the double side-by-side garage, offering excellent storage and everyday convenience-something rarely found in townhom (id:46156)
607 590 Nicola Street
Vancouver, British Columbia
In the world class Cascina and Denia waterfront residences, Unique 2 level loft-style with ocean, Marina and Mountain views. This prestigious residence offers: Air condition, Cozy gas fireplace, gourmet chef's kitchen w/granite countertops, a spacious master bedroom with extra windows, Spa liked master bathroom with heated floor and double sinks. Open concept floorplan. Highly desirable building with 24 hr concierge, games, meeting and exercise rooms, theatre room, indoor pool with sauna, steam, lounge/library, bike room, car wash bay, garden courtyard & water feature. A place to experience the luxury living in the heart of Coal Harbour Vancouver! Call for Showing Please! Open House 2:00 pm to 4:00 pm Dec 28 (id:46156)
108 5488 Arcadia Road
Richmond, British Columbia
Open house Saturday, Jan 25, 2-4 pm. This home offers an exceptionally large primary bedroom, a rare find, complete with an oversized walk-in closet and peaceful views overlooking the greenspace behind the unit. The renovated bathroom adds a fresh, updated feel, and the suite is equipped with a newer washer and dryer as well as a new hot water tank. The kitchen includes a separate breakfast nook that opens to the deck and garden area. Enjoy both a private deck and an exclusive-use patio space with direct access to the parking located below the unit. The suite features its own in-suite laundry and dedicated utility space. Located within the catchment of William Cook Elementary and MacNeill Secondary, and just a 1/2block from Kwantlen Polytechnic University. (id:46156)
4508 3809 Evergreen Place
Burnaby, British Columbia
Welcome to The City of Lougheed! This 45th-floor, west-facing 1 bedroom, 1 bathroom home offers unobstructed views of Downtown Vancouver, Burnaby Lake, Brentwood, Metrotown, and Burnaby Mountain. Bright and modern with Bosch stainless steel appliances, laminate flooring, high ceilings, and central A/C. Residents enjoy extensive world-class amenities, including fitness centre, study lounges, rooftop BBQ area, and concierge. Steps to SkyTrain, Lougheed Town Centre, shops, restaurants and more. Includes 1 parking and 1 storage locker. (id:46156)


