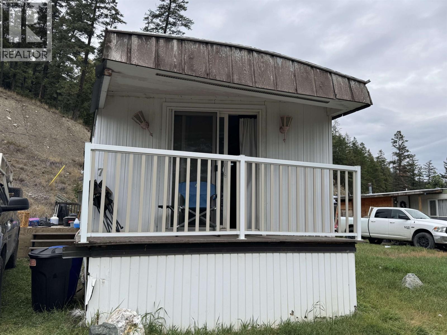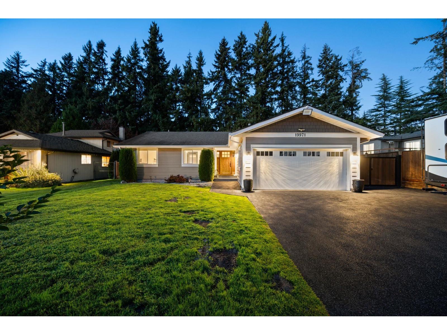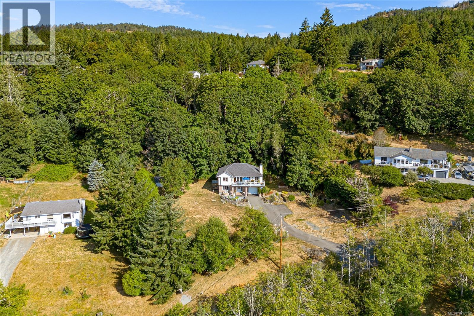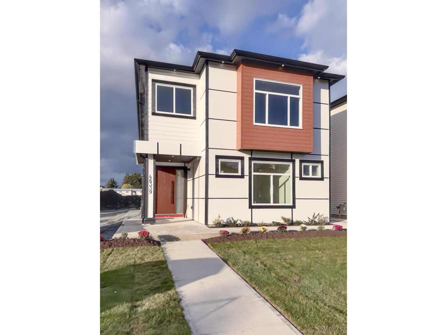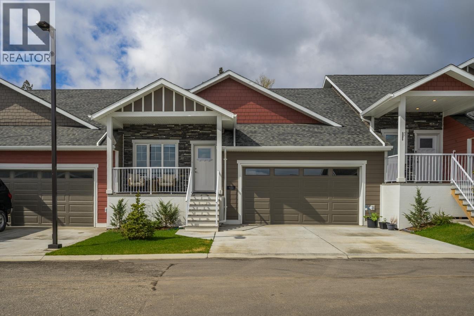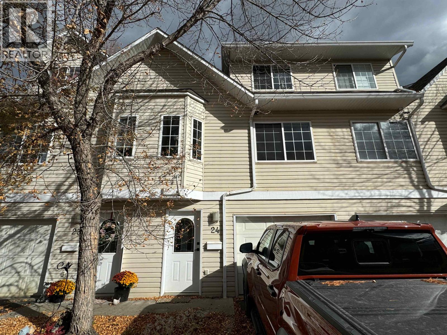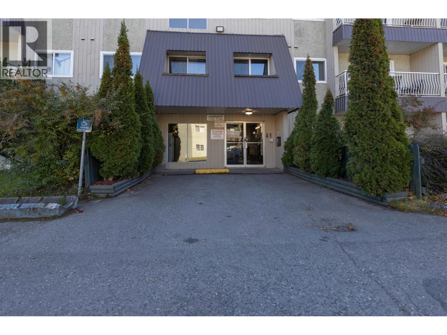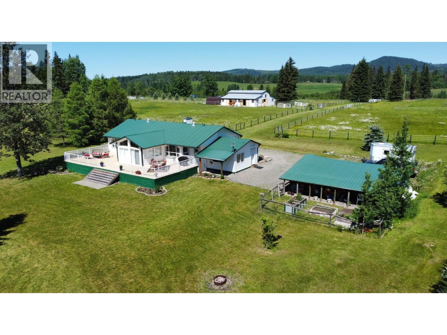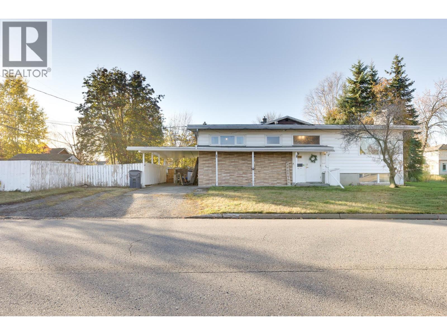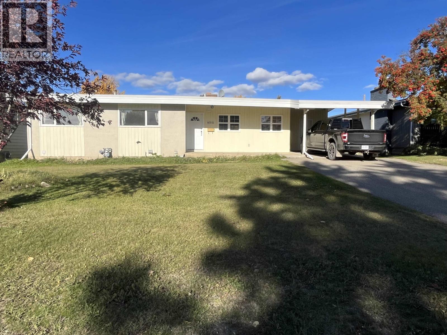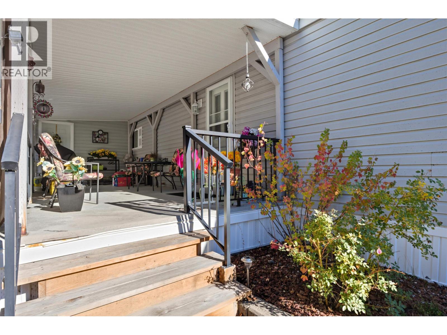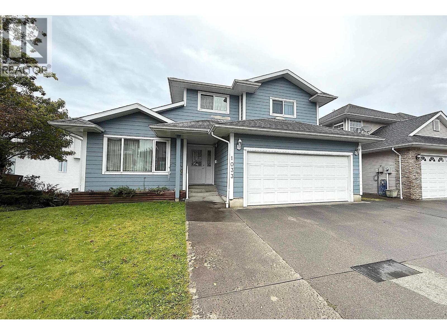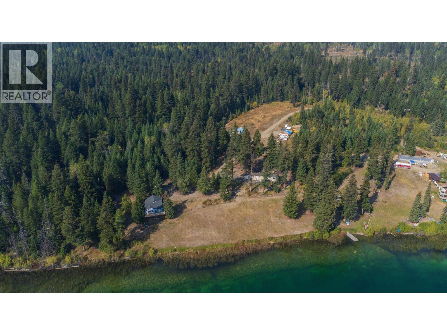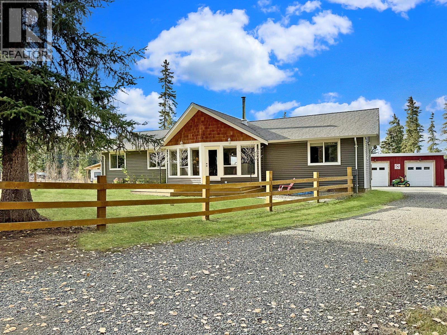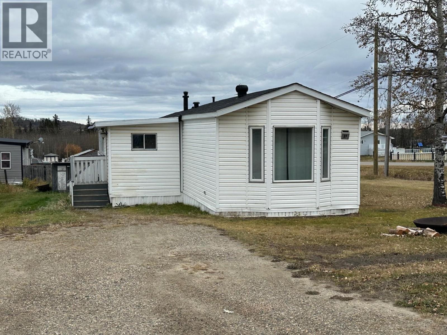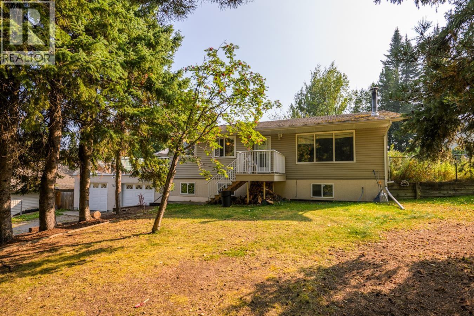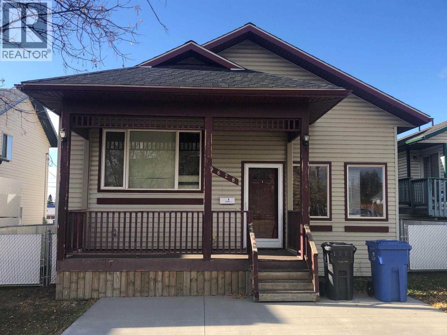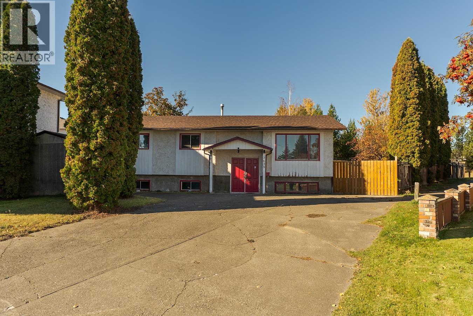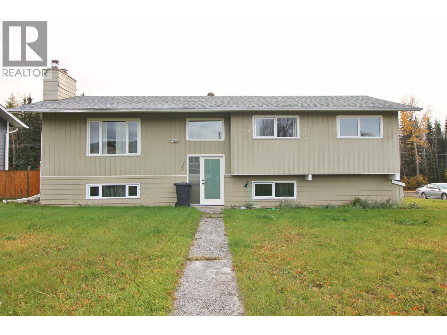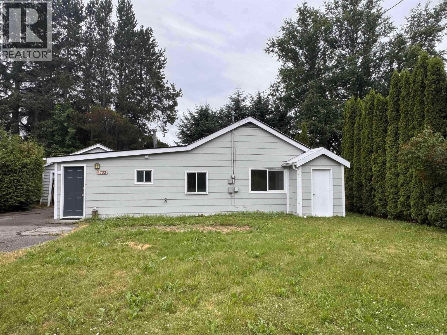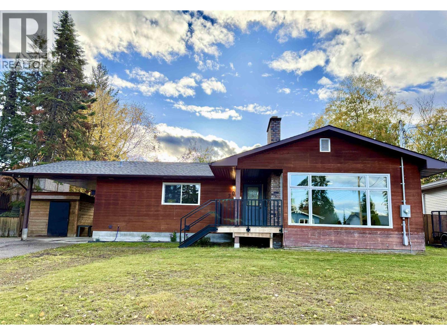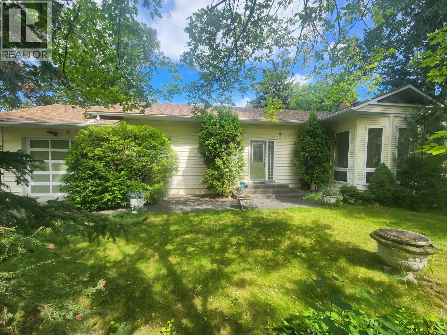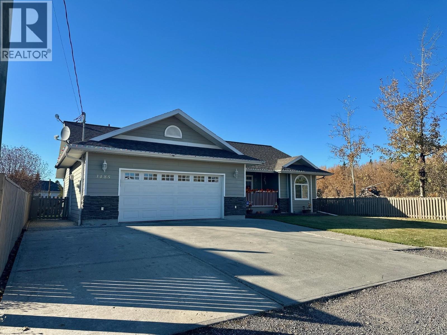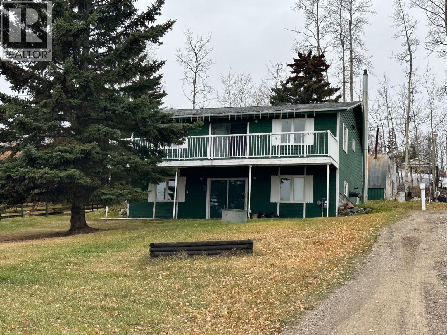7 560 Soda Creek Road
Williams Lake, British Columbia
* PREC - Personal Real Estate Corporation. Homes don't get more affordable than this!!! Come check out this all original 2 Bedroom, 1 bathroom home with laundry room. The open concept living area makes for a spacious feel. Enjoy the view from the front or side deck. Located in a nice area of the Park. This home won't last. (id:46156)
19971 39a Avenue
Langley, British Columbia
DOWNSIZER'S DREAM! Immaculate, fully renovated Brookswood rancher on a huge flat 13,000 sq ft lot! This bright, modern, open concept home has been fully reno-ed inside & out - the living area flows seamlessly from kitchen & dining to living room, with it's b/i entertainment centre, cozy gas f/place. The HUGE french doors open to your outdoor oasis! This includes a massive patio area complete with covered hot tub and firepit area! This space is meant for summer BBQs & entertaining! Dbl garage & extra lrg driveway allow for lots of parking, including RV/boat. Prime location close to all Brookswood has to offer. BONUS: detached shop used as an office, BBQ hookup, inground irrigation, EV Charger & rubber coated driveway! (id:46156)
2074 Ludlow Rd
Sooke, British Columbia
Open House Saturday Nov 15 2-4pm!Executive-Style Home in Sunny Saseenos – Victoria Side of Sooke Welcome to this stunning executive-style home nestled in the sought-after Saseenos neighborhood, ideally located on the Victoria side of Sooke. Situated on a gently sloping, sun-drenched 1-acre lot, this property offers the perfect blend of privacy, space, and outdoor living. Boasting over 2,200 sq ft of living space, the home is thoughtfully designed with southern exposure and a large front-facing deck that enjoys a peekaboo view of the harbor. Step upstairs into a sprawling open-concept main floor featuring a grand chef’s kitchen with an oversized eat-up island—ideal for entertaining. The expansive living area is anchored by a beautifully crafted wood-burning fireplace, creating a warm and inviting atmosphere. The elegant primary suite includes a spacious 5-piece ensuite complete with a luxurious jacuzzi tub. A second bedroom or home office can easily be added on the main level to suit your needs. Downstairs, you'll find two additional bedrooms and a generous flex space with suite potential—perfect for a one- or two-bedroom in-law suite or mortgage helper. The landscaped portion of the property is beautifully appointed with a greenhouse, storage shed, gazebo, outdoor fireplace, and picnic area—perfect for gardening, entertaining, or simply enjoying nature. The rear of the property offers exciting potential for a secondary dwelling, such as a cottage or a rancher with a walk-out basement. This unique property truly offers the best of West Coast living—comfort, versatility, and a touch of nature. A rare find and an absolute must-see! (id:46156)
46339 Maple Avenue, Chilliwack Proper East
Chilliwack, British Columbia
Beauty at Its Best! This stunning brand-new 6-bed, 4-bath home in Chilliwack is a must-see! Designed with modern living in mind, it features high-end finishes, 10-foot ceilings, and a spacious open-concept layout. The main floor offers 4 bedrooms and 3 full baths, a gourmet kitchen with a large island, plus a spice kitchen for serious cooking. Enjoy mountain views from the covered deck, which overlooks a school playground"-perfect for outdoor living. Downstairs includes 2 additional bedrooms, a full bath, a large rec room, and a double garage with extra driveway parking. Located close to schools, shopping, and transit, this home offers the perfect mix of comfort, style, and convenience. (id:46156)
402 2425 Rowe Street
Prince George, British Columbia
Fantastic 2 bedroom 2 bath townhouse in the sought after Ridgewood Landing in University Heights! This home features open concept living that is inviting, warm, and functional. Modern and quality finishing and colours throughout on the main with the ability to add an additional bedroom, rec room and bath in the unfinished basement (plumbing in place and 2270 sqft total with basement). Spacious primary bedroom with walk in closet and 3 piece ensuite, second bedroom, 4 piece main bath AND laundry is also conveniently located on the main floor. Covered private deck off the back to relax and enjoy your morning coffee on. Air Conditioning has been installed (2024) for those hot days, upgraded appliances and blinds on back windows. So much to love about this home! (id:46156)
24 350 Pearkes Drive
Williams Lake, British Columbia
Located in one of Williams Lake's most sought-after townhouse communities, this bright and low-maintenance 3-bedroom, 2-bathroom home offers comfort and convenience in equal measure. The main floor features a spacious living room, a functional kitchen and dining area. Step outside to enjoy your private patio with access to the shared green space - perfect for relaxing or entertaining. Upstairs, you'll find the primary bedroom with ensuite access, along with two additional spacious bedrooms. With a single-car garage and easy-care living, this home is ideal or those who love to travel or simply prefer a lock-and-leave lifestyle. (id:46156)
1101 2607 Pear Street
Terrace, British Columbia
* PREC - Personal Real Estate Corporation. Recently Renovated 2 Bed, 1 Bath Ground Floor Unit in Summit Square! Welcome to this beautifully updated ground floor unit in the desirable Summit Square complex - perfect for first-time home buyers, investors, or anyone seeking a home with no stairs for easier accessibility. Featuring 2 spacious bedrooms and 1 modern bathroom, this unit has undergone a renovation and is truly move-in ready. Enjoy a fresh, modem interior updated throughout, offering comfort, style, and functionality. Conveniently located close to shopping, an elementary school, and the new hospital, this home puts everything you need right at your doorstep. Whether you're looking to downsize, invest, or get into the market, this property is a fantastic opportunity in a growing area. (id:46156)
8320 Rainbow Country Road
Bridge Lake, British Columbia
This 10-acre hobby or horse farm offers a stunning 1,000 ft of pristine waterfront framed by vibrant autumn colors. The heart of the property is a beautifully renovated 3,700 sq ft ranch-style home with 3 bedrooms and 3 baths, a cozy rec room, a sun-filled lakeview solarium, sauna, and even a bunker - all wrapped in that warm, inviting farmhouse charm A delightful 1,200 sq ft secondary home with 2 bedrooms and 2 baths makes an ideal in-law residence or mortgage helper. For those with hobbies or horses, the property also features a 30 x 40 ft shop, a 6-stall barn with hay storage and tack room, and an outdoor riding arena. With crown land nearby, you can enjoy endless trail riding adventures on horseback, ATV, or foot. This is the perfect season to make your move! PRICED BELOW ASSESSED! (id:46156)
196 Nicholson Street
Prince George, British Columbia
* PREC - Personal Real Estate Corporation. Suite living! This home has a lovely feel as you walk through. 3 bedrooms and 2 bath up along with a family room down, the basement has a roomy 1 bedroom suite with separate laundry. 200 amp electrical service means ample energy for this home as well. The outside has a fully fenced yard and a carport to keep the snow off your car this winter. The living room feels extra bright with wrap around windows in the northwest corner and extra cozy with the gas fireplace. Don't miss this excellent investment opportunity. Short walk to grocery store, shopping and bus stops. (id:46156)
9312 112 Avenue
Fort St. John, British Columbia
* PREC - Personal Real Estate Corporation. Designers alert!! This large Mid century modern home located in the North end with a huge backyard would be perfect for your added touches and create a show piece with nearly 3000 sq ft. Its a great locations between 2 schools, (Ambrose Elementary and Dr Kearney Middle School) plus a bus stop steps away. This sought after style home has amazing features such and large rooms with vaulted ceilings as well as some modern touches. A fully finished concrete basement has a 4th bedrooms, bath and a woodstove in the family room. Make your move and get in before the Holiday. (id:46156)
17 1322 Dog Creek Road
Williams Lake, British Columbia
* PREC - Personal Real Estate Corporation. This beautiful 2 bedroom, plus 5 piece bathroom mobile home is located on a large over-sized corner lot in Mountview Mobile Park! This bright and inviting home offers great curb appeal, a paved driveway, and located in a quiet family friendly setting. This home has been newly renovated and features modern updates throughout, and includes newer appliances and a 2 year old furnace with central A/C. Step outside to a beautiful covered deck that's perfect for relaxing or entertaining family or friends all year-round. A perfect move-in-ready home at an affordable price! (id:46156)
1033 Eagle Drive
Prince Rupert, British Columbia
* PREC - Personal Real Estate Corporation. Welcome to this impressive 4-bedroom, 4-bathroom residence nestled in one of Prince Rupert's most desirable and family-friendly neighbourhoods. Bright and beautifully maintained, this home is filled with natural light from the skylights throughout, creating a warm and uplifting atmosphere. The spacious primary bedroom offers a lovely Juliette balcony with views of the city and water, providing the perfect, private retreat. With the possibility of a suite downstairs, there's excellent flexibility for multi-generational living or rental income. Enjoy thoughtfully designed living spaces, quality finishes, and modern touches that enhance everyday comfort. Ideally located close to schools and local amenities, this home blends convenience, style, and opportunity in one exceptional package. (id:46156)
B 2496 Big Lake-Tyee Lake Road
Horsefly, British Columbia
Discover the beauty of lakefront living on 5.9 flat acres at Tyee Lake! This newer 923 sq ft. 1-bedroom, 1-bath modular home features an open-concept living, kitchen & dining area with stunning lake views and a spacious sundeck. Enjoy peaceful privacy, ample room to expand, and direct access to the lake, with water supplied via a storage tank and septic system in place. Conveniently located near Williams Lake and McLeese Lake, this property offers endless outdoor adventures, including fishing, hiking, and exploring the Cariboo wilderness. (id:46156)
6284 Macabar Road
Deka Lake / Sulphurous / Hathaway Lakes, British Columbia
* PREC - Personal Real Estate Corporation. Beautiful custom rancher with full basement on two titles, totaling 1.27 acres! The open-concept living area showcases quality craftsmanship and convenient main floor living—perfect for retirees or families alike! A centrally located wood stove keeps costs low, while the welcoming layout is ideal for gatherings. The main floor features a gorgeous kitchen with quartz counters and nearly new appliances, plus a spacious primary suite with walk-in closet and 3-piece ensuite. Two more bedrooms and a full bath complete the main level. The mostly finished basement offers room for your ideas. The detached shop includes electric heat, a WETT-certified wood stove, concrete floor, and 220 power. Just minutes from Deka Lake for endless recreation! Full of character and warmth—you’ll love coming home! (id:46156)
89 12842 Old Hope Road
Charlie Lake, British Columbia
Welcome to this well-maintained renovated two-bedroom, one-bathroom mobile home located in Shady Acres at Charlie Lake. This home offers comfort and style with recent renovations Plumbing: All poly-b piping replaced with insurance-grade piping, new insulation, faucets, sinks, tub surround, toilet, vanity, washer/dryer. - Electrical: New GFCI outlets, touch-activated bathroom mirrors. - Roof: Re-shingled, new sunroof supports, re-sealed. - Interior: New ½” drywall (mold-resistant in bathroom), fresh paint, vinyl flooring, baseboards, four new interior doors, two exterior doors with number pad lock. - Kitchen: Custom cupboards, cabinets, countertops - Windows: New casings for better insulation. - Porch: clear Sun roof panels. (id:46156)
7238 Bear Road
Prince George, British Columbia
* PREC - Personal Real Estate Corporation. Charming 4 bedroom, 2 bathroom rancher with basement located in the desirable Lafreniere area. This home offers a functional layout with plenty of natural light and room for the whole family. The main floor features comfortable living spaces with 3 bedrooms, while the basement has an additional bedroom, rec room, laundry and workshop with its own separate access. Outside, you’ll find a generous yard that’s perfect for kids, pets, or gardening. With its great location close to schools, parks, and amenities, this property is a wonderful opportunity for buyers looking for a well-rounded family home in a sought-after neighborhood. (id:46156)
9628 98 Street
Fort St. John, British Columbia
Walk-to-it-all! Spacious split-level in prime FSJ location! Imagine living steps from everything! This bright & spacious four-level split offers over 2,000 sq. ft. in a super central location — just a block from the pool, arena & Pomeroy Sport Centre. Built in 2002 by Colteran, this four-bedroom, three-bathroom home features a primary suite with walk-in closet & ensuite. Freshly painted with new shingles, new concrete driveway & newer appliances. Tons of natural light, functional layout, fully fenced yard & loads of rear parking. Home is vacant and quick possession available! (id:46156)
3639 Gould Crescent
Prince George, British Columbia
Great Opportunity! Location .. Location .. Minutes from Westwood Elementary School, shopping, and entertainment. Offering 3 bdrms on the main w/2 pc ensuite for the primary bdrm, great open concept design to create the perfect setting, updated kitchen and a door leading to the lrg back deck. Basement has 2 more bedrooms a very large living space, full bath and the laundry. Great value and with a little design ideas could be the perfect home. (id:46156)
3280 Jewel Road
Houston, British Columbia
* PREC - Personal Real Estate Corporation. EXCELLENT LOT LOCATION! 4 Bedroom family home (with well set-up in-law basement suite) on popular Jewel Road with no neighbours behind... plus right next to schools! Tons of parking, paved drive, single car garage, updated treated sundeck. All windows have been updated to vinyl, new exterior doors & new garage door too. Main floor features updated vinyl plank flooring throughout, fresh trim, baseboard, & interior paint. 3 bdrms & full bath on main. Functionable kitchen and dining, bright living room with wood fireplace. The finished basement offers a 1 bedroom living area with kitchenette, living room, designated laundry room, & walkout bsmt entry to attached garage. Common front entrance is great for separate living accommodations. Appliances included. (id:46156)
4733 Tuck Avenue
Terrace, British Columbia
* PREC - Personal Real Estate Corporation. This 3 bedroom 1 bathroom home is located in the horseshoe close to downtown and schools. As you walk in you enter into the entrance. The living area is located at the front of the house with the 3 bedrooms and bathroom at the back. Outside there's a detached garage with a small workshop attached. This home has had a fresh coat of paint, new flooring & bathroom. It's ready for a new owner, whether you are looking for a rental or for something to move into this home could be for you. (id:46156)
3019 Killarney Drive
Prince George, British Columbia
* PREC - Personal Real Estate Corporation. Welcome to this spacious rancher with a functional modern kitchen that opens to a huge wooden deck—ideal for entertaining, BBQs, or evenings in the hot tub. Instead of a traditional backsplash, the kitchen features bright windows overlooking the backyard, letting you keep an eye on kids or guests while you cook. The inviting sunken living room offers a cozy brick gas fireplace and newer windows that fill the space with natural light. Sitting on a 0.26-acre lot, there’s plenty of room for a future shop, garden, or play space. Fresh paint & updated windows upstairs make this home move-in ready. A separate outside entrance leads to the newly built unauthorized 1bdrm suite (2024), currently rented at $1,400/month incl utils. Desirable family area, near Ski Hill, schools, shops & recreation. (id:46156)
1591 Cedar Street
Prince George, British Columbia
Iconic one-of-a-kind property on just under 1/3 acre in the highly sought after Millar Addition. Easy walk to the park, school, shops, museums and all essential amenities. Fully landscaped, defined by wrought-iron fencing and two gated driveways and mature gardens. Large, secure yard, perfect for kids, grandkids or pets to play freely. Dedicated dog run and work shed. Gardener's dream. Southern exposure and enough flat land for a substantial home garden. Main floor features three bedrooms, original hardwood flooring, and gas fireplace. Bright, south-facing solarium offers a retreat for relaxation or year-round gardening. Finished basement features a den/bar area, games room, laundry/craft room, three-piece bath, and 4th bedroom. Separate side entrance. Could be easily converted to a suite. (id:46156)
3485 Hargreaves Avenue
Vanderhoof, British Columbia
Exceptionally maintained and energy efficient home with an open concept design, vaulted ceilings, and a great layout featuring 3 bedrooms, 2 bathrooms, hardwood floors, and all your living area on the main floor. The full basement offers plenty of space for a large rec room or potential for adding more bedrooms. The dining area features garden doors opening on to the spacious sundeck and a fenced back yard with established apple trees, a greenhouse/storage shed, and raised garden beds. The 22'x24' garage offers ample space for parking and storage, and the yard is nicely landscaped and low maintenance with a concrete driveway and walkways and a lovely covered front porch. The home is situated in a family friendly neighbourhood, close to the hospital, medical clinic and the golf course. (id:46156)
13235 Lake Shore Drive
Charlie Lake, British Columbia
First time on the market! This four-bedroom, two-bathroom home located on a one-acre lot has a lake view, lots of storage and a work shop. Waiting for you to create your own look. Great view of the lake. (id:46156)


