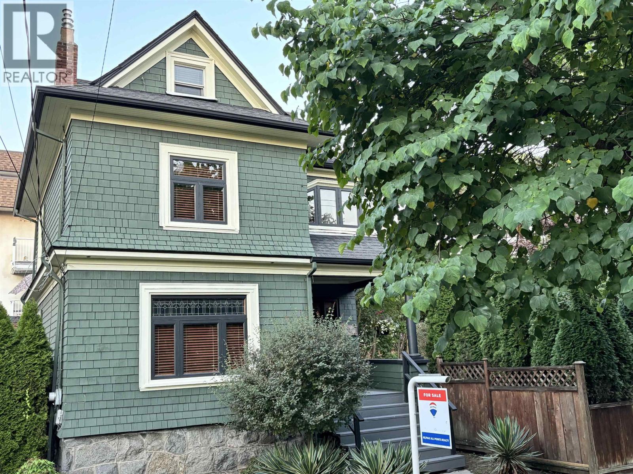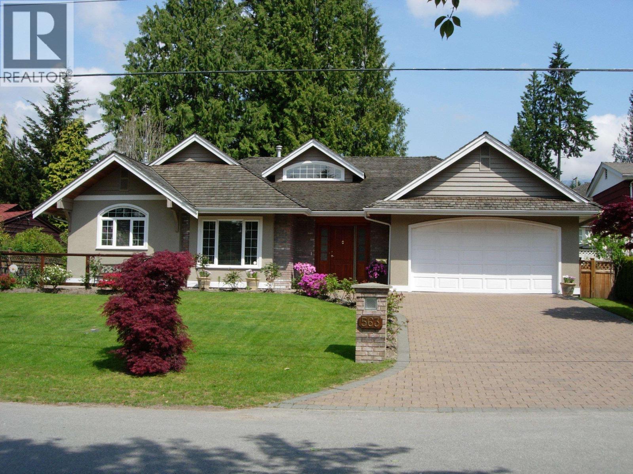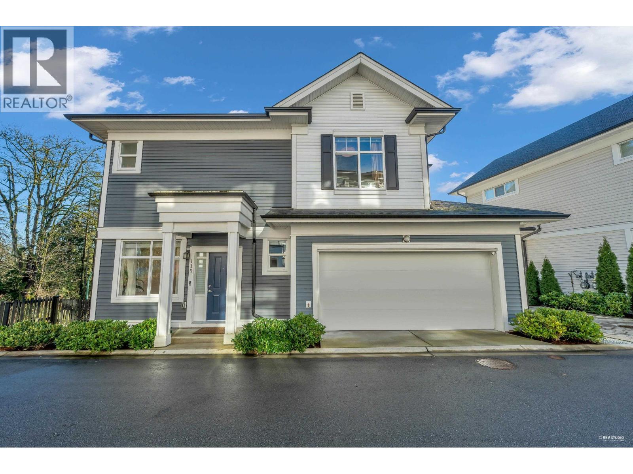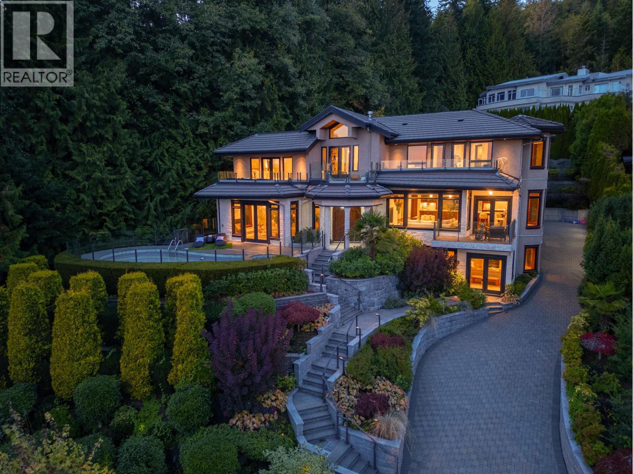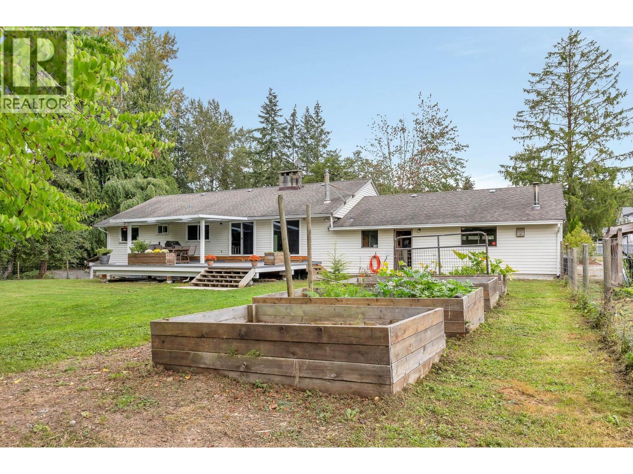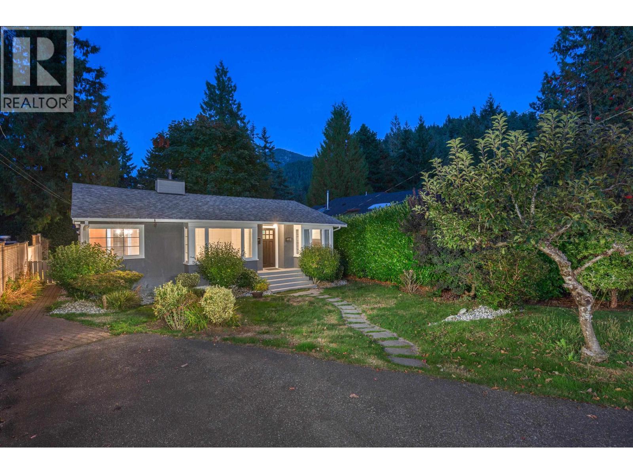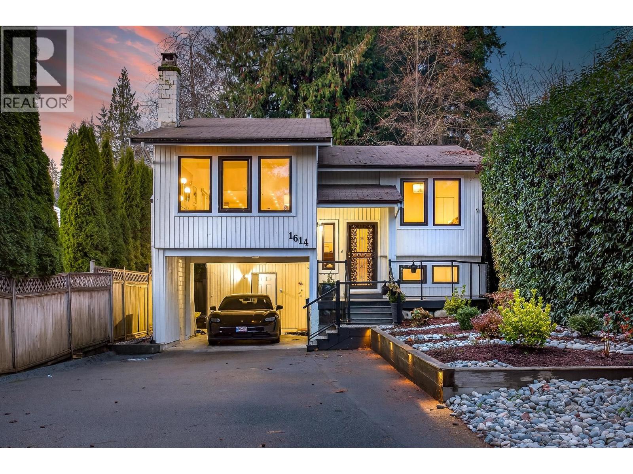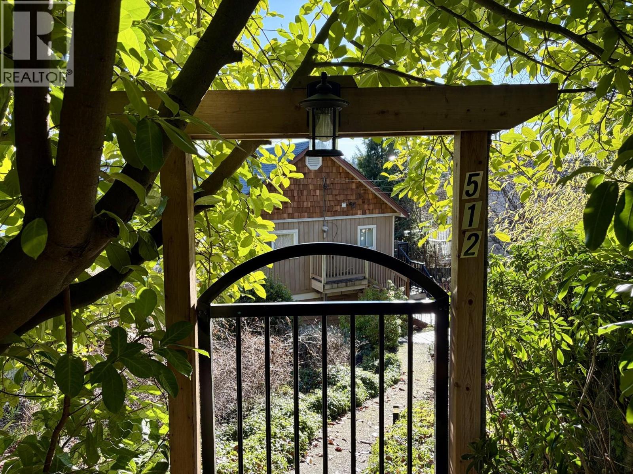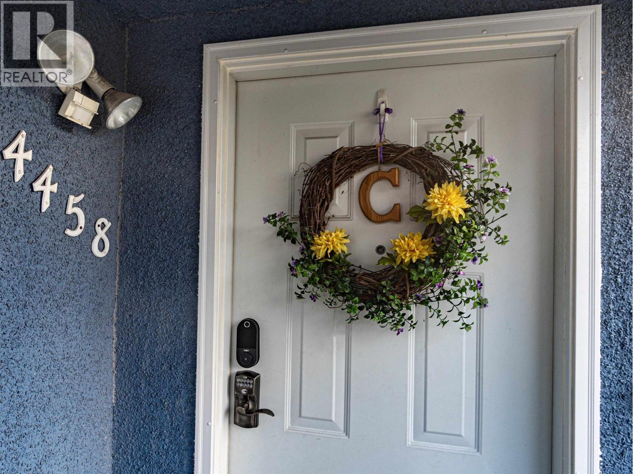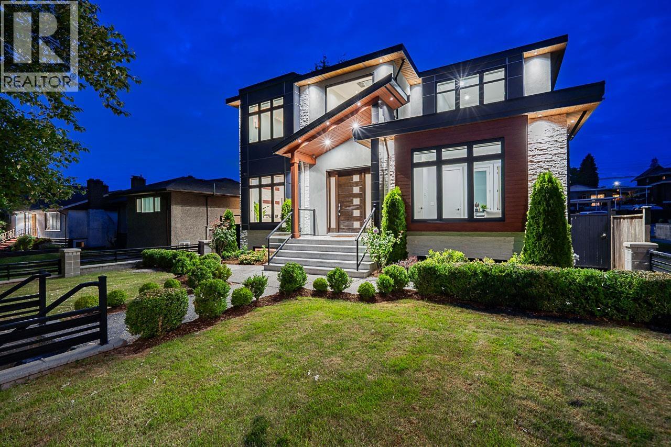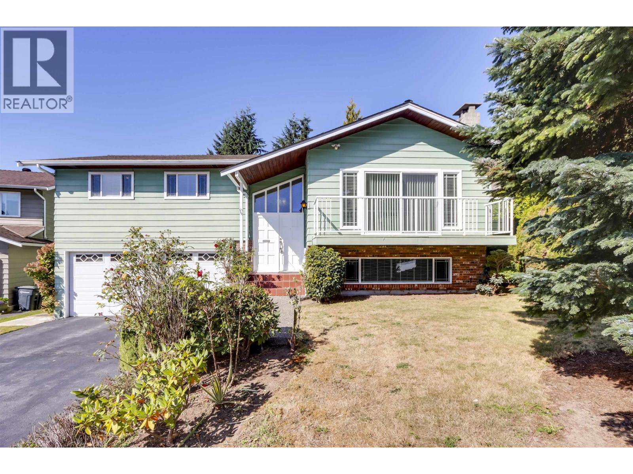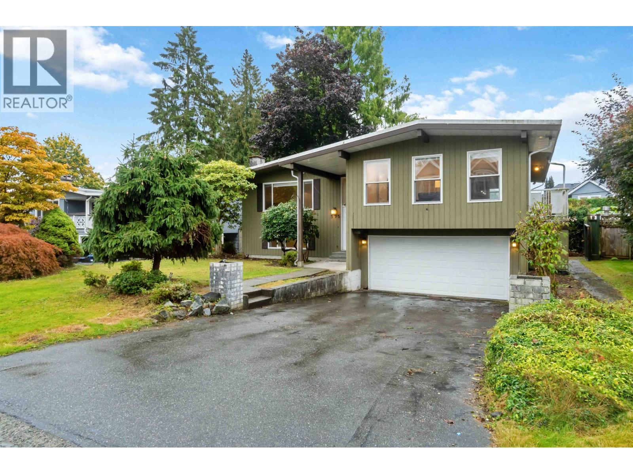403 Ninth Street
New Westminster, British Columbia
Step into this charming 1912 home in New Westminster´s central Brow of the Hill neighbourhood, where original character meets thoughtful updates. Original hardwood floors, stained-glass accents and French doors speak to the home´s heritage, while modernized plumbing and wiring, double-glazed windows and newer appliances provide everyday comfort. Set on a sunny southwest-facing corner lot, the fenced yard offers privacy and room to play, while the back deck is perfectly positioned to capture afternoon sun. The home features three bedrooms across four levels, with bright, adaptable living spaces and a basement offering excellent storage. Located just steps from schools, shops and amenities, this is a rare opportunity to own a character home with enduring appeal in the heart of New West. (id:46156)
563 Esquimalt Avenue
West Vancouver, British Columbia
Ultimate rancher for empty nesters. This custom-built sprawling rancher offers almost 2,500 sf of luxury living on one level plus a 2 car garage with flat driveway. Features include vaulted ceilings and a bright, open designed kitchen with hardwood floors and granite counter tops. The living room, family room and over-sized master bedroom each have their own cozy gas-burning fireplace, creating a visual and comfortable warmth to the home. There are French doors leading out to the tastefully landscaped grounds and patios from all principal rooms, providing a wonderful flow for entertaining. Sitting on a bright flat lot in a quiet cul-de-sac and close to Park Royal shopping & the many conveniences that the area has to offer. Highly desirable homes of this stature rarely become available. (id:46156)
115 3565 Baycrest Avenue
Coquitlam, British Columbia
Rarely available three-storey detached townhouse offering 4 bedrooms, 3 full bathrooms, and 1 half bath. This bright, south-facing home features stunning open views and an excellent layout. The upper level offers 3 spacious bedrooms and 2 bathrooms, including a spa-like ensuite in the primary bedroom. The main floor boasts an open-concept kitchen and living area with seamless flow, plus convenient access to the garage. The lower level includes a walk-out 1-bedroom suite (no kitchen)-perfect for guests, home office, or extended family. A truly rare opportunity combining privacy, functionality, and modern comfort. Open House: Saturday, Jan 24, 2-4 PM (id:46156)
2673 Finch Hill
West Vancouver, British Columbia
Discover an unparalleled residence in the exclusive Canterbury, a rare custom-built, fully gated estate. an architectural symphony where light, space, and design move in perfect harmony. Perfectly positioned on a 0.612-acre lot, this grand estate unfolds over 9,200 sqft. of exquisite living space across three levels, where every room captures awe-inspiring, unobstructed panoramic views. The home´s design masterfully unites classic sophistication with advanced modern comfort, featuring elegant proportions, refined craftsmanship, and cutting-edge technology. Surrounded by manicured gardens, it offers a serene oasis complete with a resort-style swimming pool, executive office, 1 legal suite and Nany suite, and a three-car garage-crafted to embody the ultimate expression of luxury living. Open House January 24 Saturday 2-4pm (id:46156)
24320 116 Avenue
Maple Ridge, British Columbia
Discover the potential of this 10 acre private retreat, tucked away on a quiet no thru street. This spacious rancher offers 5 bed 4 bath living with a private walkout in-law suite with its own access, ideal for extended family or a mortgage helper. Features include fresh paint, a huge double garage, and a newly built covered deck for year round enjoyment. City water, brand new septic system, plus updated electrical and plumbing offer peace of mind. Exceptional access with 4 driveways and tons of parking for RVs, trailers, and toys. Peaceful setting with room for horses or a hobby farm, rare and full of opportunity. (id:46156)
6431 Rosebery Avenue
West Vancouver, British Columbia
A rare gem in Horseshoe Bay-this beautifully updated 3-bedroom, 2-bathroom rancher on a private 6,600 sq. ft. lot is the perfect downsizing option! Whether you´re seeking a cozy retreat or a charming family starter home, this move-in ready property offers a seamless blend of comfort & style. Enjoy a bright living room with a new gas fireplace, flowing into a modern kitchen with new stainless steel appliances & rich cherry cabinetry. Maple hardwood floors, updated bathrooms, & wool carpeting add warmth throughout, while recent upgrades-including a new furnace, hot water tank, & roof-provide peace of mind. Just steps from the vibrant Horseshoe Bay Village, with its marina, dining, & outdoor recreation, this home combines convenience, charm, &West Coast living at its finest. (id:46156)
1614 Lynn Valley Road
North Vancouver, British Columbia
Welcome to this fully updated & renovated family home in the heart of Lynn Valley! This home features 5 bedrooms and 3 baths, the main level features a bright, renovated kitchen with custom cabinets, hardwood flooring, European windows and doors, air conditioning, and Trex decking that leads out to a private, low-maintenance backyard. Upstairs offers 3 bedrooms, including a spacious primary with an ensuite and walk-in closet. Downstairs includes a registered, above-ground 1-bedroom suite with quartz counters, stainless appliances, built-ins, a modern bathroom, and its own walk-out to the yard. There´s also a bright office/bedroom on the lower level. Only minutes from Lynn Valley Centre, the library, top schools, and local hiking and biking trails. (id:46156)
512 S Fletcher Road
Gibsons, British Columbia
View home in Lower Gibsons! This charming home sits just a block up from all the shops and restaurants. Beautiful views looking over the harbour and beyond to Keats Island. Open living space on the main floor opens up to a brand new deck, perfect for relaxing and taking in the views. 2 bedrooms and 2 bathrooms plus two separate living spaces, up and down. Private front yard, complete with garden shed and lovely mature landscaping. Access off of both Periwinkle Lane and South Fletcher, with plenty of parking on Periwinkle. (id:46156)
4458 Skeena Street
Vancouver, British Columbia
Quiet family-oriented neighborhood just 1 block away from Cariboo Park. This clean and functional home is situated in a quiet street and is close to 3 main arteries of the city (29th, Joyce & Boundary). The main level has 3 bedrooms with 1 bath. A great kitchen with a perfect meal area with your family. The roof and window were replaced so less worries for your family. The basement can be used as a mortgage helper and is the icing on the cake! Open House Saturday 2pm - 4pm (id:46156)
8433 10th Avenue
Burnaby, British Columbia
Welcome to 8433 10th Avenue! High side of the street, parking out front is allowed on this part of 10th Avenue. Just like new, TOTAL of 7 BDRMS, 8 BATHS over 4000 sqft of finished home. Top floor has 4 BDRMS , 3 FULL BATHS & laundry. Main floor has separate Living & Dining RM. Decorative wall separating family rm & kitchen. Grand kitchen with off white cabinets, built-in-appliances, huge Island & spice kitchen with gas stove, fridge & dishwasher. Beautuifully designed family rm entertainment wall. Full BDRM w/BATH on main floor. Basement has media rm. 2 suites, both are 1 BDRM each with laundry. Radiant heated floors. CCTV, A/C, covered deck, 2 car garage w/2 piece bath, electric gate off the lane. Central location, easy access to Hwy#1, SFU, both levels of schools... (id:46156)
2141 Dauphin Place
Burnaby, British Columbia
Well-maintained family home nestled on a quiet cul-de-sac, 1 block from Sperling Elementary, transit & quick access to the Sperling SkyTrain. Updated over the years with double-glazed windows, high-efficiency furnace, air conditioning, hardwood flooring, and a timeless oak kitchen. Recent upgrades include new blinds, stylish light fixtures, and fresh paint. The fully finished basement features a large rec room and a 4th bedroom. Large workshop with sink at the back of the garage. Nature begins at your door. The backyard backs onto a tranquil creek with gentle sound of water creating a peaceful, relaxing setting. Burnaby Lake Park, trails, ice rinks, swimming pool, and sports fields are nearby, offering year-round outdoor enjoyment. Close to shops, restaurants, and everyday amenities. (id:46156)
595 Garrow Drive
Port Moody, British Columbia
Introducing a stunning family home that truly exceeds expectations. This beautifully updated residence showcases a modern kitchen equipped with premium stainless steel appliances-ideal for the inspired home chef. The open-concept main floor offers a seamless flow, perfect for both everyday living and entertaining, while the spacious living room provides a warm and inviting retreat."A convenient attached garage with interior access completes the home." .Nestled in a quiet neighbourhood bordering Port Moody, Coquitlam, and Burnaby, this home offers exceptional convenience with easy access to Vancouver, the West Coast Express, SkyTrain, shopping, and a wide range of recreational amenities. Open Sat Jan 24th 2-4pm. (id:46156)


