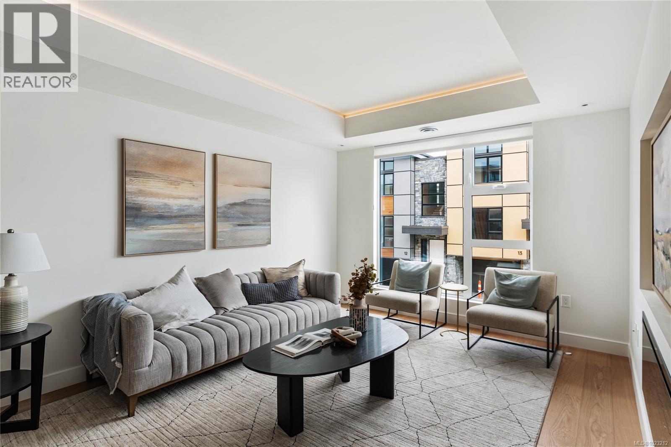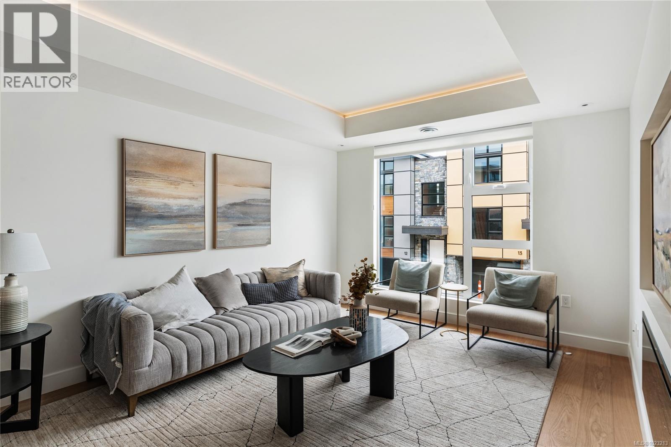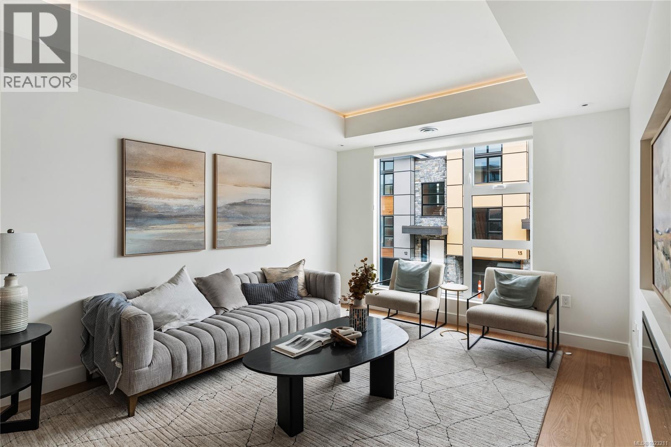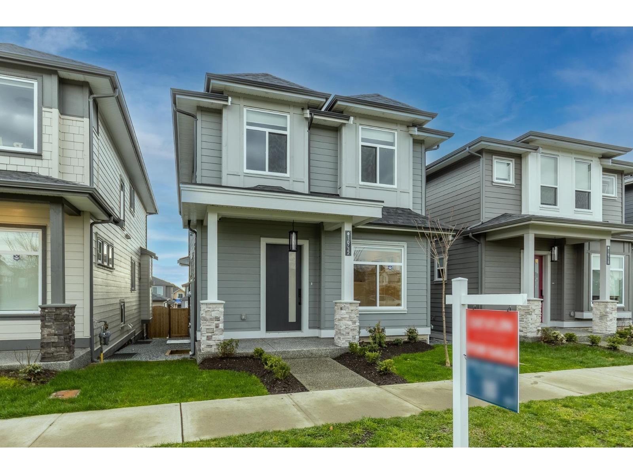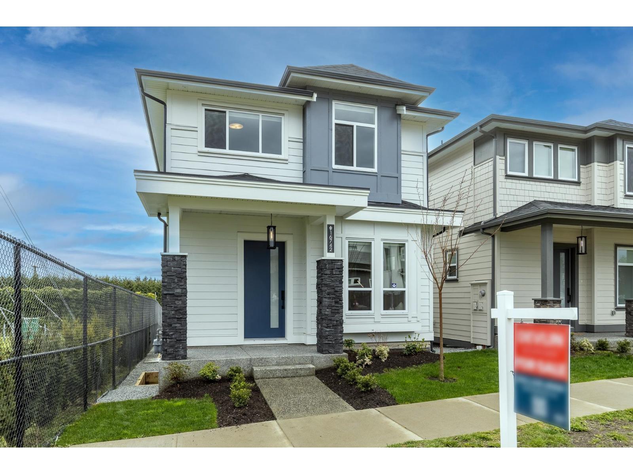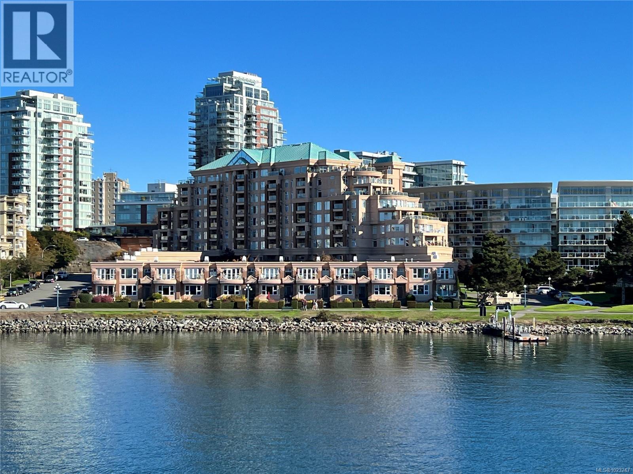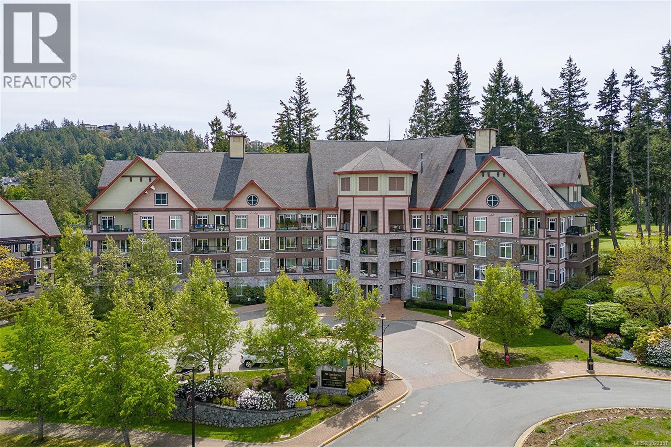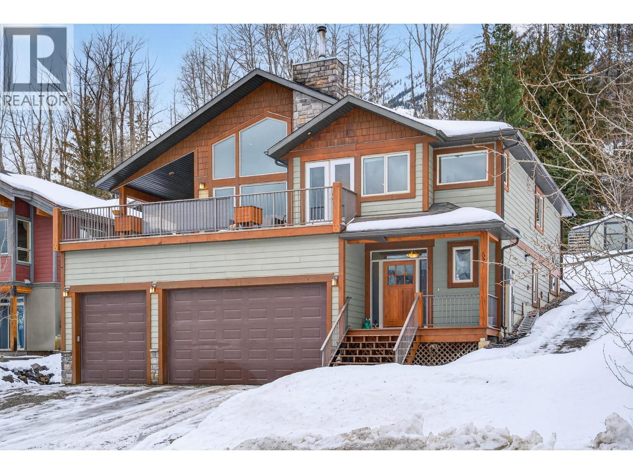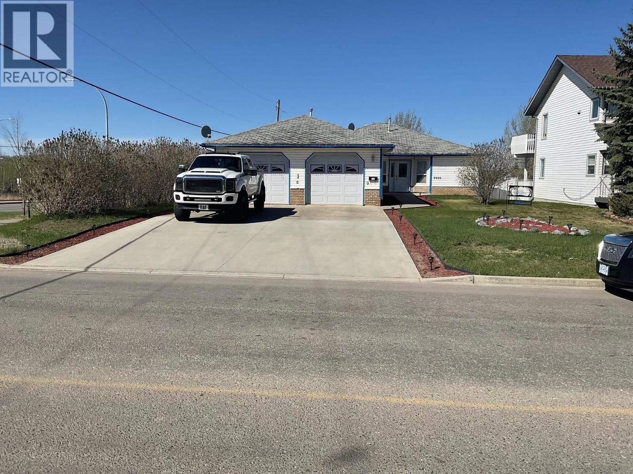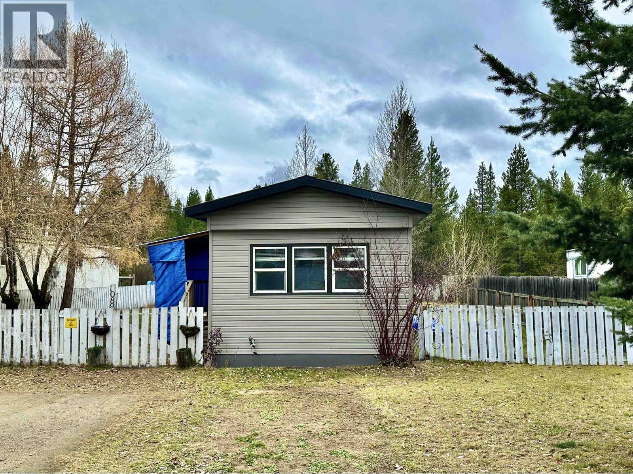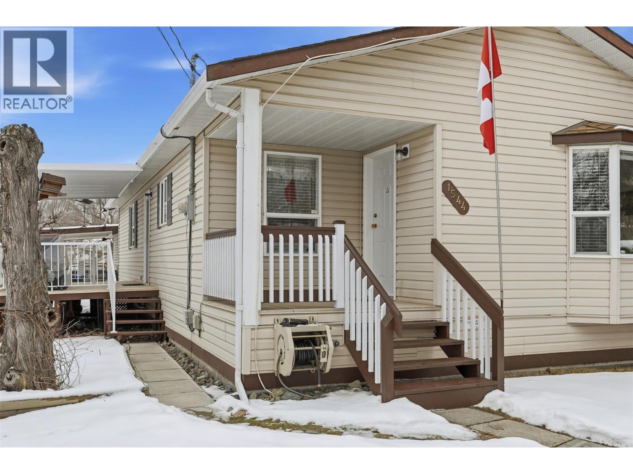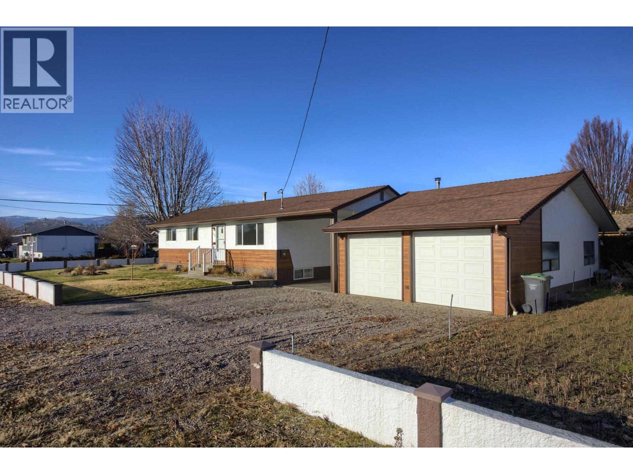10 4253 Dieppe Rd
Saanich, British Columbia
JUST LISTED! Luxury 3-bed, 3-bath, 2000+ sq ft townhome in a quiet enclave surrounded by mature homes & friendly neighbourhood. Contemporary features including soaring rooflines, stone/wood accents, transom windows + LR, DR, media room & office nook. Main level: 9' coffered ceilings, floor-to-ceiling windows, engineered hardwood floors, fireplace, gourmet kitchen w/ quartz counters, wall oven, gas cooktop, XL island, SS appliances, open-concept dining, & powder rm. Upstairs: vaulted 13' ceilings, luxe primary w/ walk-through closet & spa-like ensuite, 2 more beds, full bath & laundry. Lower: 8' ceilings, media/rec room, additionation storage, utility closet & EV-ready garage. Extras: remote blinds, HW on demand, heat pump, organizers & quality fixtures. Fenced yard backing green space w/ water feature, shared garden bed plots & community park. Built by award-winning White Wolf Homes with full New Home Warranty. Mins to shops, trails & downtown Victoria. (id:46156)
13 4253 Dieppe Rd
Saanich, British Columbia
JUST LISTED! Luxury 3-bed, 4-bath, 2000+ sq ft townhome in a quiet enclave surrounded by mature homes & friendly neighbourhood. Contemporary features including soaring rooflines, stone/wood accents, transom windows + LR, DR, media room & office nook. Main level: 9' coffered ceilings, floor-to-ceiling windows, engineered hardwood floors, fireplace, gourmet kitchen w/ quartz counters, wall oven, gas cooktop, XL island, SS appliances, open-concept dining, & powder rm. Upstairs: vaulted 13' ceilings, luxe primary w/ walk-through closet & spa-like ensuite, 2 more beds, full bath & laundry. Lower: 8' ceilings, media/rec room, additionation storage, utility closet & EV-ready garage. Extras: remote blinds, HW on demand, heat pump, organizers & quality fixtures. Fenced yard backing green space w/ water feature, shared garden bed plots & community park. Built by award-winning White Wolf Homes with full New Home Warranty. Mins to shops, trails & downtown Victoria. (id:46156)
32 4253 Dieppe Rd
Saanich, British Columbia
JUST LISTED! Luxury 3-bed, 4-bath, 2000+ sq ft townhome in a quiet enclave surrounded by mature homes & friendly neighbourhood. Contemporary features including soaring rooflines, stone/wood accents, transom windows + LR, DR, media room & office nook. Main level: 9' coffered ceilings, floor-to-ceiling windows, engineered hardwood floors, fireplace, gourmet kitchen w/ quartz counters, wall oven, gas cooktop, XL island, SS appliances, open-concept dining, & powder rm. Upstairs: vaulted 13' ceilings, luxe primary w/ walk-through closet & spa-like ensuite, 2 more beds, full bath & laundry. Lower: 8' ceilings, media/rec room, additionation storage, utility closet & EV-ready garage. Extras: remote blinds, HW on demand, heat pump, organizers & quality fixtures. Fenced yard backing green space w/ water feature, shared garden bed plots & community park. Built by award-winning White Wolf Homes with full New Home Warranty. Mins to shops, trails & downtown Victoria. (id:46156)
16732 20a Avenue
Surrey, British Columbia
Welcome to Kendrick in popular Grandview Heights! Move in ready, this modern residence Built by reputable Marathon Homes, is defined by classic architecture & contemporary features. Ocean views on upper-level, south facing backyard w/detached dbl garage. Walking distance to brand new Tatalu Elementary, parks & aquatic centre. 4 beds up & 2 bed in-law-suite/mortgage helper with rec room for the main residence on the lower level. Bright open great room concept with 10 ft ceilings on the main with extensive molding &finishing carpentry throughout. Massive kitchen layout w/oversized island & Spice Kitchen, quartz counters, ceiling height shaker cabinetry w/glass displays, silent floors & superior Bosch appliances. Gas forced air heat, Navien hot water on demand. Price exclusive of GST. (id:46156)
16742 20a Avenue
Surrey, British Columbia
Welcome to Kendrick in popular Grandview Heights! Move in ready, this modern residence Built by reputable Marathon Homes, is defined by classic architecture & contemporary features. Ocean views on upper-level, south facing backyard w/detached dbl garage. Walking distance to brand new Tatalu Elementary, parks & aquatic centre. 4 beds up & 2 bed in-law-suite/mortgage helper with rec room for the main residence on the lower level. Bright open great room concept with 10 ft ceilings on the main with extensive molding & finishing carpentry throughout. Massive kitchen layout w/oversized island & Spice Kitchen, quartz counters, ceiling height shaker cabinetry w/glass displays, silent floors & superior Bosch appliances. Gas forced air heat, Navien hot water on demand. Price exclusive of GST. Openhouse Saturday January 17th 12:00-2:00 (id:46156)
123 75 Songhees Rd
Victoria, British Columbia
Enjoy fabulous Inner Harbour, Marina yacht views and stunning sunsets from this 2605sf spacious 3–4 bedroom, 4-bathroom townhouse in the prestigious Songhees community. Designed for comfort and style, this home features hardwood floors throughout, an open-concept living/dining area, and floor-to-ceiling windows that fill the space with natural light. Spacious kitchen with high end appliances, a wet bar, built in desk and huge island for that ''kitchen party''. The private double garage offers convenience/storage, while the waterfront walkway is just steps from your door. The primary suite is luxurious with a spa-like ensuite and a sunny balcony. Capture the sun on one of the three outdoor sitting areas! Perfect for entertaining, this home provides seamless indoor-outdoor living. Walk to downtown, marinas, restaurants, and parks—all just minutes away. A very well run strata, and an excellent location make this a rare opportunity for waterfront living at its finest! (id:46156)
210/212 1395 Bear Mountain Pkwy
Langford, British Columbia
Open Sat Jan 17th 11:30-1pm. New Year New Price! Condo w/Suite Potential (yes you read it right). Located 20 mins from Downtown Victoria and 5 minutes from Millstream Village, Langford in the Prestigious Bear Mountain Golf Resort Village, these units are in a well-maintained building that has undergone many recent upgrades including all new carpet in the hallways and fresh paint in the main hallways, all exterior trim, and balcony railings. The unique condo with lock off unit is ideal for someone who wants quiet day-to-day living, a rental investment, needs space for a child going to college/university, has family/aging parents, wants space for work from home – the possibilities are almost endless. Located in the heart of the resort on the 9th hole of the Mountain Course, this well-kept 1 bed 1 bath condo w/ laundry has a spacious kitchen w/lots of cupboard space & classy granite sit-up island. Features a big living room w/sizable dining room space, huge windows, electric fireplace, and private south facing sundeck overlooking green space and the fairway. Well thought out bachelor suite with separate entrance has its own kitchen area, 4 pc bath, and private south facing sundeck. This unit can also be accessed through a securable interior door off the main living room. Units have separate legal titles, each with its own underground parking spot, mailbox, and storage locker. (Note: no laundry in the bachelor suite (set up like a hotel room), electrical panel is in the main unit). Both units to be sold together. New Price $669,900. (id:46156)
32 Aspen Crescent
Fernie, British Columbia
Tucked into a quiet corner of Parkland Terrace, this home offers space, privacy, and comfort designed for real family and mountain living. Built in 2012 on a large, private lot, the home balances thoughtful layout with everyday functionality. A heated triple garage with high ceilings and oversized doors provides excellent storage for vehicles and outdoor gear. Inside, the home offers great separation of space while still feeling open and connected. The upper level is bright and inviting with vaulted ceilings, wood burning fireplace and large windows with incredible views. A spacious kitchen anchors the open-concept living and dining areas with access to large front deck and back garden, ideal for daily living and entertaining. Three bedrooms plus a private primary suite are positioned away from the main living space. The primary bedroom features a walk-in closet, spa-style ensuite with stand-alone tub and walk-in shower, and direct patio access. The lower level includes high ceilings, in-floor heating, soundproofing between levels, a large boot room, family room, laundry, and two additional bedrooms—perfect for guests, teens, or extended family. Outside, enjoy a large partially covered deck off the front, hot tub, fire pit, and established gardens in a fully landscaped, private yard. With six bedrooms, three bathrooms, ample storage, and quality construction throughout, this is a rare opportunity in Fernie (id:46156)
9920 112 Avenue
Fort St. John, British Columbia
This home has a large garage, 4 bedrooms, 3 bathrooms and a large family room and a sauna in the basement! (id:46156)
1089 14th Avenue
Valemount, British Columbia
Make your move to Valemount! Surrounded by the Cariboo, Monashee & Rocky Mountains, this property can be you home away from home or a fantastic full-time residence. Inside & out, the home is ready for you to move in, with many upgrades completed over the years, including new siding, a metal roof, updated plumbing & insulation. The backyard features a large shop with electricity & a woodshed on the side. The fully fenced yard is ideal for kids & animals & has a gigantic fire pit, perfect for relaxing/entertaining. For those with a greeen thumb, there are three garden beds & a raised garden box. The Cranberry Marsh is only a 10 minute walk away! Whether you're looking for a family home or an investment opportunity, this property offers an excellent package at a very attractive pirce point! (id:46156)
1544 Canford Avenue
Merritt, British Columbia
Welcome to this original owner Modular home on a full concrete foundation! Nestled on a lovely fully fenced yard to keep your 4 legged friends home this 1300 sq. foot 3 bedroom/ 2 full bath home offers lots of natural light and a bright open feeling. The master is a generous size and offers a full ensuite while the other 2 bedrooms are great for a hobby room and guests to visit. The laundry room is conveniently located off the kitchen offers access to the nice sized covered deck for summer entertaining. The raised garden beds allow you to comfortably grow your own garden all summer long. There is a 1 car carport, a 1 car single garage with auto door and potential to have an electric car charger added along with a nice sized workshop to keep busy with all the projects you want to do. There is also an added garden shed/ scooter garage off the lane for maximum storage and convenience. The crawl space is fully insulated, wired with lights and easily accessible from both inside and outside the home. Roof 2015 and new hot water tank. Add this one to your list of must see's! (id:46156)
810 Fife Road
Kelowna, British Columbia
Fabulous opportunity to own a well-maintained home on a quiet, established street in Rutland South. Central location offers EZ access to transit, schools, shopping, parks, and nearby golf, making it appealing for families and investors alike. Situated on a corner lot, the property provides generous parking with space for RVs, boats, and multiple vehicles. A detached workshop is ideal for mechanics or hobbyists, featuring built-in workbenches and a wood stove. The home has been carefully maintained and features vinyl windows, A/C approximately 5 years old, and a roof estimated at approximately 5 years of age. While some interior updating may be desired, the fundamentals are solid. The main floor includes a galley-style kitchen, dining area, living room, 3 bedrooms, front foyer with coat closet and a full bathroom with a walk in tub. The basement offers strong suite potential with a family room, full bathroom, laundry/utility room, bedroom, and an additional room suitable as a bedroom. The layout allows for separate access, including an exterior entrance and the ability for the lower level to have its own driveway, creating natural separation. The yard reflects the care of an avid gardener, with a large side garden bed that can be converted to lawn or additional parking, plus a privacy hedge, drip irrigation, and chain-link fencing. Being sold under Power of Attorney. POA has not lived in the home and makes no seller disclosures. (id:46156)


