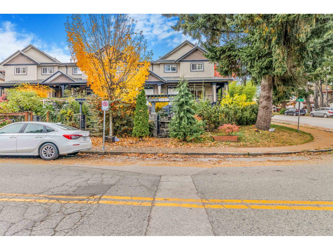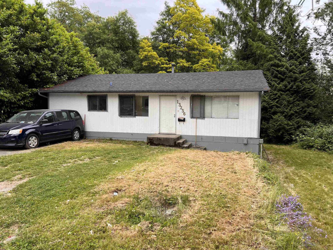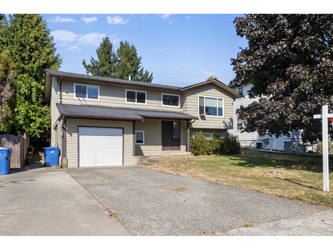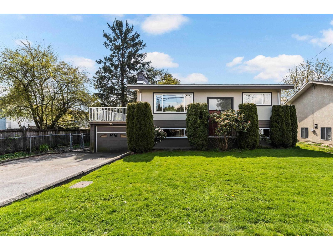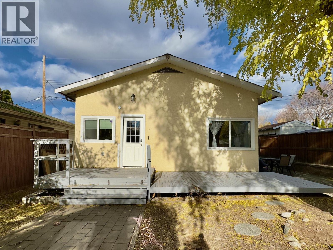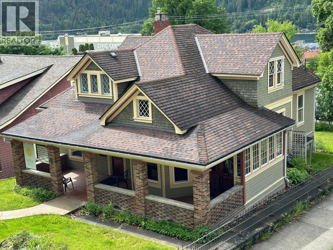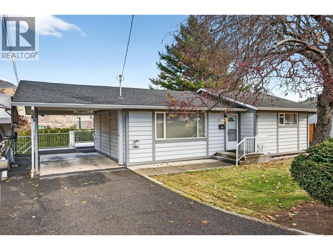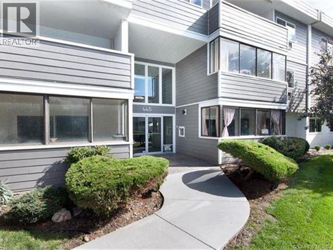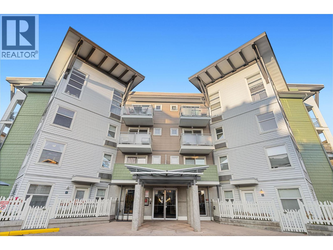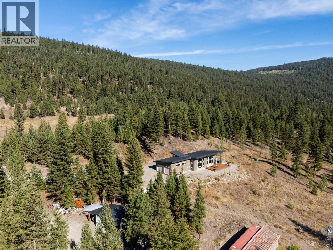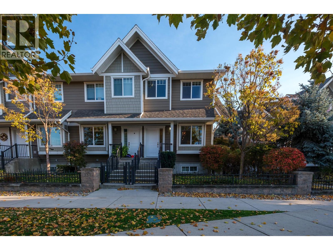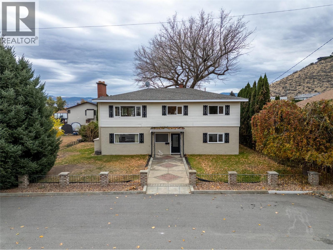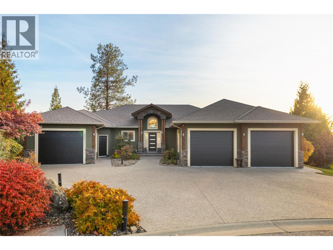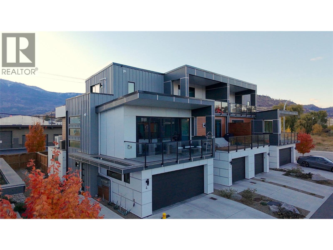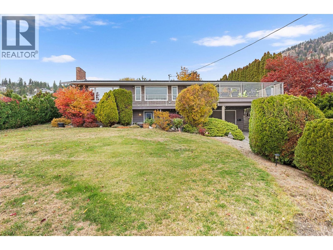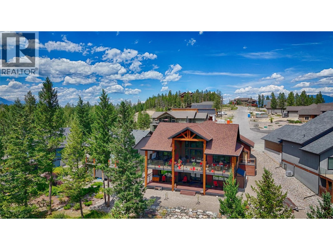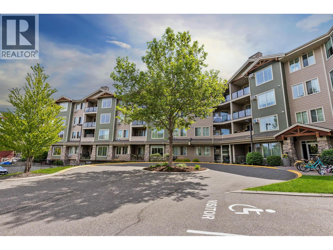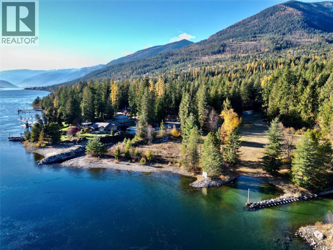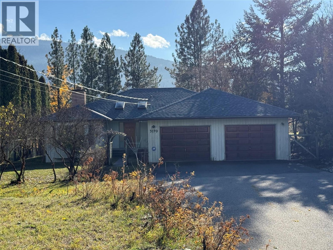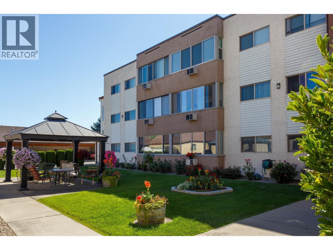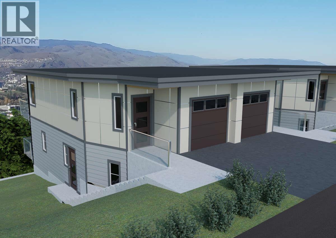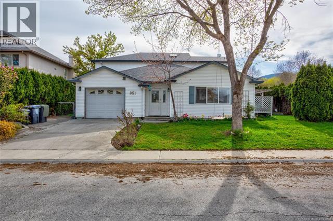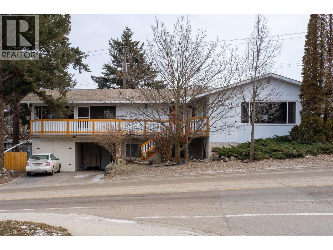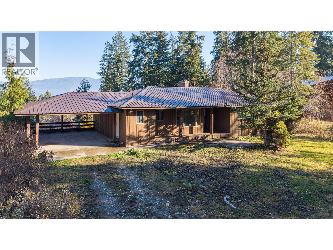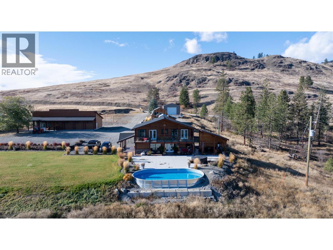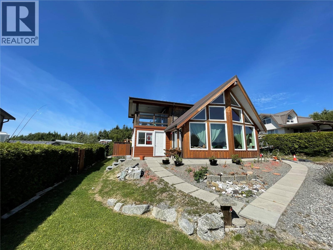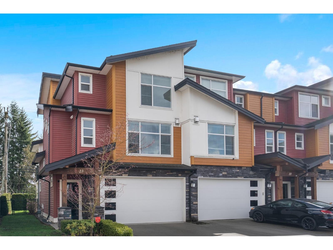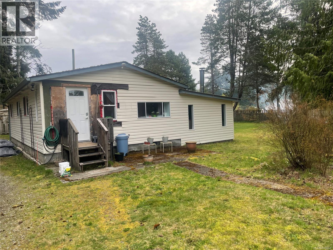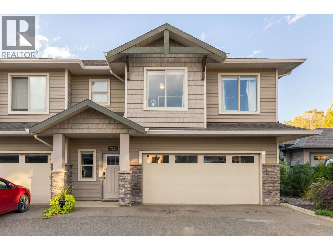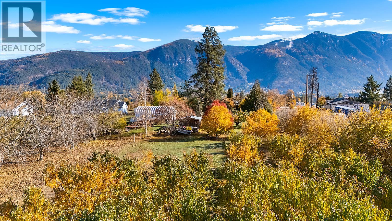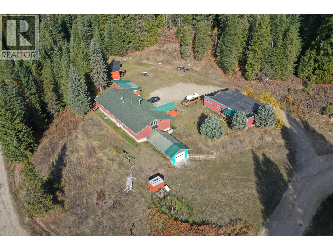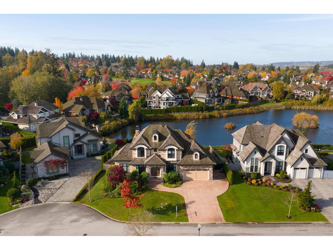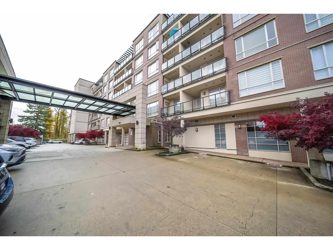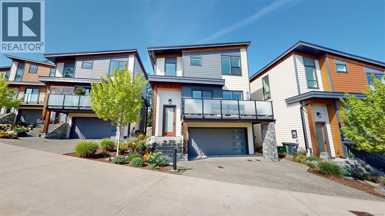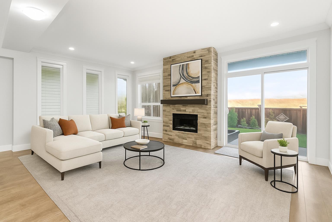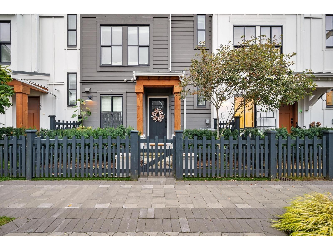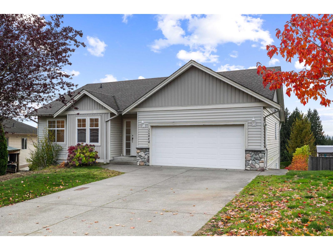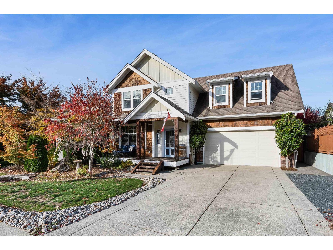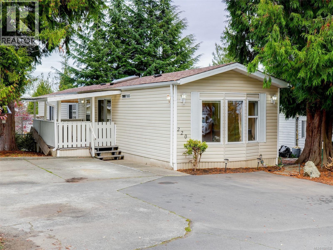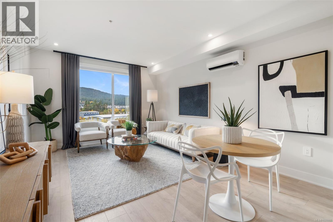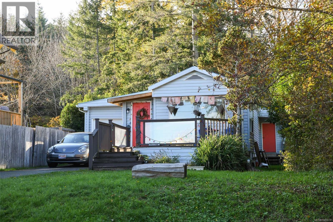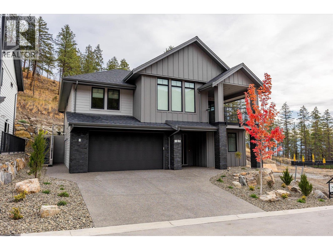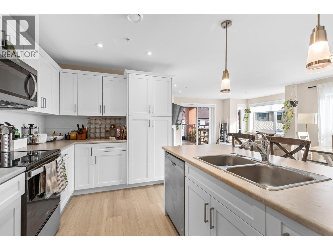9347 122 Street
Surrey, British Columbia
Huge corner unit, 2,385 s.f. 3 level Row house as big as a single family home. Well maintained 3 bedroom and 2 full washroom above. Main floor consists living room, dining room, kitchen and vanity. Basement contains unauthorized 2 bedroom suite with separate entrance. Corner lot 3,540 s.f. nicely landscaped. Single detached garage with 2 extra spaces for parking at the rear. Additional street parking available. Walking distance to schools, shopping and transportation and Skytrain station. This is your dream home. Show and sell before it is gone. (id:46156)
32317 Adair Avenue
Abbotsford, British Columbia
This 6-bedroom home, featuring a 2-bedroom legal suite, sits on a 6,040 sq. ft. lot. It was extensively updated about 11 years ago with new flooring, Windows, Kitchen cabinets, Light fixtures, furnace, interior and exterior paint, 2 laundries, updated bathrooms. Conveniently located near all levels of schools, shopping, library, recreation center, and Rotary Stadium. Contact for more details! (id:46156)
46350 Chilliwack Central Road, Chilliwack Proper South
Chilliwack, British Columbia
GORGEOUS 0.16 acre lot in this CENTRAL location is a true GEM! This is the IDEAL FAMILY HOME w/RENTAL SUITE AND backing the PARK! The upper level features BEAUTIFUL laminate flooring, fresh paint, 2" faux wood blinds, a RENOVATED main bathroom w/2 bedrooms & a SPACIOUS kitchen w/FULL appliances - not to mention, BROAD windows facilitating AMPLE daylight throughout the main floor. A cozy dining room opens up to a MASSIVE NEW upper patio w/UPDATED decking & access to the HUGE yard w/storage shed! FULLY FINISHED bsmt w/l OR 2 bedroom suite highlighted by a pleasing 3 pc washroom w/NEW shower & LARGE living room w/wooden beams. Some other notable features are the single car garage, torch on roof & vinyl windows. With 70' frontage, there is possibility of a subdivision with city permission!! * PREC - Personal Real Estate Corporation (id:46156)
709 Municipal Avenue
Penticton, British Columbia
Charming and affordable! This must-see updated 2-bedroom, 1-bath rancher is ideal for first-time buyers, small families, or investors. Situated in a fantastic location near great schools and directly across from McLaren Arena with hockey, figure skating, public skating, tennis courts, and a baseball field just steps away. Inside, enjoy a well-appointed living room with a cozy gas fireplace, a bright and functional kitchen, and a 4pc bathroom. The crawl space offers extra storage, while the fully fenced yard is perfect for kids, pets, gardening, or relaxing on the paving-stone patio or deck also has possibility for further development . Quick possession available—don’t miss this great opportunity! (id:46156)
823 Baker Street
Nelson, British Columbia
Beautiful Downtown Nelson designated Heritage Home situated at the end of historic Baker Street. Classic architecture reflective of Nelson's past and the prestigious development during Nelson's expansion and prosperity just after the turn of the century. The care bestowed on this home by the original owners into the 1970's has allowed it to be preserved wonderfully and remain a must-see iconic property featuring rock work with a wrought iron railing around the property, front verandah with brick pillars, offset gables and sun room on a corner lot. Enjoy spacious rooms throughout the main and upper floors, natural wood trim, bannisters and flooring. This very roomy building has been used as a medical practitioners' office for many years. Current zoning is for commercial use and a rezoning application would be required to turn it back into a residence, or, keep the current zoning and use it as a very impressive commercial and professional building the likes of which would be very expensive to replicate today. GST is applicable to purchase. Call your agent for a personal showing on evenings or weekends. (id:46156)
371 Crawford Court
Kamloops, British Columbia
Welcome to 371 Crawford Court, a beautifully maintained home that offers comfort, flexibility, and undeniable charm. Every inch of this property reflects pride of ownership, from its spotless interior to the manicured outdoor spaces. The main floor features bright, well-proportioned rooms that flow naturally, creating a warm and inviting atmosphere. The kitchen is functional and stylish, with plenty of workspace and storage, while the living and dining areas offer the perfect backdrop for relaxing or hosting family and friends. Downstairs, the basement has its own separate entrance and excellent suite potential, ideal for extended family, guests, or future income possibilities. Step outside to enjoy the large covered deck, perfect for year-round entertaining or quiet evenings taking in the fresh Kamloops air. The private yard is beautifully kept and includes a charming 10x10 garden shed , perfect for storage, hobbies, or your next backyard project. Set on a quiet court in a desirable neighbourhood, this home offers an unbeatable combination of livability, comfort, and value. 371 Crawford Court isn’t just well cared for — it’s move-in ready and ready to welcome you home. (id:46156)
445 All Star Court Unit# 106
Kelowna, British Columbia
Welcome to Kelowna House, 445 All Star Court, Unit #106, a well-kept community with an outdoor pool and a relaxed vibe. This freshly painted, move-in ready 673 sq.ft. ground-floor unit offers open-concept living, a cheater 4-piece bath, and an east-facing enclosed glass deck, a private, year-round retreat surrounded by natural greenery. Features include three appliances, wall A/C, and one secure underground parking stall. Strata fees are quite reasonable, covering access to the pool and common areas. Quietly tucked within the complex, this suite offers comfort and convenience in equal measure. (id:46156)
539 Yates Road Unit# 104
Kelowna, British Columbia
Welcome to The Verve - this 2 bdrm + den, 2 bath unit is situated on the ground and comes with its own fenced yard- and for dog lovers, you can bring your big dog ! (or 2 smaller ones). This property has had brand new quartz countertops installed (October 2025) and beautiful new hardwood flooring (Nov 2025) . You don't have to worry about parking as it comes with two prime underground spots , and in the summer ,you don't have to go far to enjoy the beautiful pool, volleyball court etc . These sellers have loved living here, but are on to their next chapter, so its ready for you to make into your home ! (id:46156)
10076 Tranquille-Criss Creek Road
Kamloops, British Columbia
Welcome to your private playground in the Tranquille Valley. Set on 28 acres with the Tranquille River running through the property and a seasonal waterfall visible from the deck, this 2-year-old true rancher was built with no expense spared. The home offers 2 bedrooms, 1.5 baths, a heated 2-car garage, soaring ceilings, concrete floors with hot water in-floor heat, a cozy fireplace, Wi-Fi–capable appliances, and custom blinds. This is a dream for outdoor enthusiasts: ATV, snowmobile, and horse access to Red Plateau, Crown land on two sides, and endless trails right from your door. A 30 GPM well, 200-amp service, propane backup generator, and powered sea can add year-round convenience and peace of mind, plus Starlink internet keeps you connected. (id:46156)
3264 Watt Road
Kelowna, British Columbia
Prime lakeshore living in Kelowna's Lower Mission. A rare offering of level lakeshore with spectacular ""Hawaiian"" golden sand in one of Kelowna’s most coveted neighborhoods. Set on 0.46 acres, this gated estate captures breathtaking lake, mountain, and city views with coveted southwest exposure. Designed for effortless indoor-outdoor living, the generous lakeside patio with a fireplace is perfect for evening entertaining. The spacious living and dining rooms showcase uninterrupted lake views, while a cozy family room offers serene garden vistas. The main level features a luxurious primary bed with ensuite, complemented by 4 guest beds upstairs, ideal for hosting family and friends. Enjoy the best of Okanagan living with a dock featuring composite decking and a boat lift, a 768 sq. ft. detached garage, and RV parking. Mature landscaping, lush gardens, and a private, fenced setting create a true oasis just steps from the vibrant Pandosy Village. An unparalleled opportunity to live the ultimate beach house lifestyle, walkable to shops, dining, schools, and amenities. (id:46156)
842 Glenmore Drive
Kelowna, British Columbia
Immediate development potential for this Transit Supportive Corridor fronting property. This 0.20 acre (approximately 8,712 square feet) property is approximately 59 feet x 144 feet, zoned MF1. The residence offers over 800 square feet of single-level living, with two-bedroom, one-bathrooms that seamlessly combines original character with modern updates throughout. The stylish kitchen is equipped with stainless steel appliances, an eat-up bar, and contemporary finishes, ideal for both everyday living and casual entertaining. Step outside to enjoy the private, fully fenced yard with a spacious covered patio, perfect for outdoor dining, relaxing, or hosting guests. The detached garage and ample laneway-access parking provide room for multiple vehicles, including an RV. At the back of the property, an impressive 28 foot x 28 foot heated shop with 220 volt 60 amp service offers exceptional space for hobbyists, tradespeople, or anyone in need of a serious workspace. This property also presents excellent future redevelopment potential for multi-family use, buyers are encouraged to check with the City of Kelowna for more details. Ideally situated just steps from the Kelowna Golf & Country Club and minutes from downtown, shopping, restaurants, schools, and parks, this is a rare opportunity to own in a vibrant, central community with long-term upside. (id:46156)
600 Sherwood Road Unit# 19
Kelowna, British Columbia
Welcome to this rare end unit, filled with natural light from an extra south-facing window that captures morning sunshine and daylight throughout the day. This home is ready for immediate occupancy and features a convenient half bath on the main living level, a desirable bonus! Enjoy the oversized tandem garage with plenty of room for all your toys, plus additional parking available right in front of the home. The driveway sits lower than most in the complex for easier access. Inside, the spacious floor plan offers two large bedrooms, each with its own en suite bath, with the option to easily create a third bedroom if desired. Don’t miss this bright, versatile, and well-appointed home, perfect for comfortable living and entertaining! Walking distance to schools, waterfront parks and the most recent Dehart Park with play structures, bike park and 6 pickleball courts open to public. This location is second to none as the Lower Mission is one of Kelowna's most desirable neighborhoods with very few townhome complexes offered in this price range in the area. Embrace living at The Enclave in this spacious home with so many outside and inside features to offer. Note- 2 dogs any size allowed and 2 cats. Measurements taken from Strata Plan Please verify if important (id:46156)
725 Yates Road
Kamloops, British Columbia
Discover an exceptional riverfront development opportunity featuring the potential for three riverfront lots and one off river lot or explore possibilities for a condominium or apartment project alongside a spacious five-bedroom home. This unique property perfectly balances country serenity with urban convenience, situated just one block from Westmount elementary school and moments from the scenic Rivers Trail. Wake up to Thompson River views and experience the quiet beauty of a rural setting while remaining close to all essential amenities. Whether you’re envisioning a multi-home development, investment property, or custom subdivision, this property offers endless potential. With its sought-after riverfront location and flexible development options, this is an ideal opportunity for buyers and developers seeking value, lifestyle, and long-term vision all in one. (id:46156)
3356 Merlot Court
West Kelowna, British Columbia
Looking for real space? A residence of this scale & flexibility is a rare find. With over 5,200 sq.ft., this home offers three bedrooms on the main level plus a fully self-contained one-bed in-law suite—also on the main level; with its own entrance & single garage. Ideal for multigenerational living or long-term guests. Set on a quiet cul-de-sac, the home welcomes you with a timeless exterior, level driveway & beautiful landscaping. Inside, the main floor is bright & inviting, offering vaulted ceilings, a wall of windows & warm stone fireplace anchoring the open-concept living & dining areas. The kitchen features rich wood cabinetry, granite counters & slate accents. Walk-out to a covered outdoor living space with room to lounge, dine & enjoy the surrounding greenery. The primary suite includes private deck access, a spacious walk-in closet & generous ensuite with a soaker tub & tiled shower. Two additional bedrooms complete the main level. Downstairs, the possibilities are endless—an expansive rec room, dedicated theatre zone, wet bar, fitness rooms & three more bedrooms create outstanding flexibility for families of all sizes. Storage is abundant. The main residence features a double garage, while the in-law suite enjoys its own single garage—three enclosed bays in total—plus plenty of on-site parking. The pool-sized yard offers room to grow, play or create your dream outdoor space. Minutes to schools, parks, shops & wineries, this is a rare opportunity to secure a large, versatile home in a quiet, family-friendly location. (id:46156)
5995 Oliver Landing Crescent Unit# 4
Oliver, British Columbia
CLICK TO VIEW VIDEO!! Beautiful 3 bed, 3 bath townhouse in Canada's wine capital. Oliver Landing is a very private, secluded neighborhood, only minutes away from shopping, amenities, school, and the International Bike & Hiking Trail. In a smartly laid out fashion the ground level offers the entrance with timeless glass & aluminum stair banisters, a 2 car garage, 2 bedrooms, a 4pc bathroom, and a private, secure outdoor patio to enjoy time with friends & family. On the main/first level is the heart of the home with an open concept area featuring a gorgeous living room with accordion style doors on the west & east side, and two balconies with clear glass railings to enjoy the long Okanagan summers & beautiful mountain views. In the kitchen and adjacent large dining room, everything revolves around the gorgeous kitchen island with its built-in gas range, stainless steel appliances, and built-in microwave & oven. And lastly - upstairs, your private oasis with the primary bedroom, 3 pc ensuite, and a secluded deck to wind down after a long day. If you've been looking for that special spot to land next with your family, reach out to view this home. (id:46156)
5254 Buchanan Road
Peachland, British Columbia
Discover the perfect blend of comfort, charm, and opportunity at 5524 Buchanan Road in the heart of Peachland. This beautifully updated 3-bedroom, 2-bathroom home offers 2,451 sq. ft. of inviting living space on a private .47-acre lot. Step outside and take in the spectacular lake and mountain views, enjoy the serenity of a park-like backyard, and unwind in your own hot tub after a long day. The fully fenced yard is ideal for kids, pets, or the gardening enthusiast — complete with two storage sheds and a spacious deck perfect for entertaining family and friends. Inside, tasteful updates throughout make this home move-in ready, allowing you to start enjoying the Okanagan lifestyle immediately. Just steps from Okanagan Lake and the charming shops, cafes, and restaurants of downtown Peachland, you’ll love the small-town feel while being only minutes from West Kelowna. Zoned RM2, this property also offers multi-unit infill residential potential for future development — making it not only a wonderful place to live but a smart investment for years to come. Perfect for young families, empty nesters, or down sizers looking for space, views, and relaxed living by the lake. (id:46156)
2621 Brewer Ridge Rise
Invermere, British Columbia
Welcome to 2621 Brewer Ridge Rise, a stunning custom home in Invermere’s prestigious Castlerock Estates, where exceptional craftsmanship meets breathtaking mountain and valley views. Built in 2019, this post-and-beam residence showcases quality at every turn—from its ICF construction and triple-pane windows to its refined interior finishes. The open-concept main floor features soaring vaulted ceilings and floor-to-ceiling windows that flood the space with natural light while framing panoramic vistas of the Rockies and Purcell Mountains. The chef’s kitchen impresses with custom cabinetry, leathered granite counters, and premium appliances, seamlessly connecting to the dining and living areas anchored by a striking stone fireplace. The primary suite offers a serene retreat with a luxurious ensuite and walk-in closet, complemented by private views. Downstairs, the fully finished lower level provides radiant-heated floors, a spacious recreation area, and two additional bedrooms—perfect for guests or family. Step outside to the expansive deck and take in the ever-changing mountain skyline, or enjoy quiet evenings in the beautifully landscaped yard. With an oversized heated garage and energy-efficient design, this home delivers both elegance and practicality. Situated on a generous corner lot close to Invermere’s lake, golf courses, and ski hills, 2621 Brewer Ridge Rise is the perfect balance of modern luxury, enduring quality, and the natural beauty of the Columbia Valley. (id:46156)
3739 Casorso Road Unit# 111
Kelowna, British Columbia
Welcome home to this meticulously updated ground floor unit in the sought-after Mission Meadows development! Located in Kelowna's vibrant Lower Mission, this 2-bedroom, 2-bathroom condo offers an exceptional living experience. Prepare to be impressed by the extensive upgrades, including fresh paint, a stunning custom wood profile feature above the fireplace, thoughtfully designed custom built-in closets, and a chic feature wall in the primary bedroom, alongside many other tasteful decorative touches. The open-concept layout creates a bright and inviting space, highlighted by a kitchen with granite counters, a brand-new tile backsplash, and updated stainless steel appliances. Enjoy the privacy of separated bedrooms, with the spacious primary suite boasting double closets and a convenient 3-piece ensuite. Practicality meets convenience with your storage locker located directly in front of your secured underground parking stall. Residents also benefit from the fantastic clubhouse, offering a fitness area, lounge, pool table, and kitchen. With a stellar location just moments from beaches, shopping, and recreation, this condo truly has it all! (id:46156)
7096 Highway 3a Highway
Nelson, British Columbia
Nestled on the pristine north shore of Kootenay Lake, just minutes from the charming community of Balfour, British Columbia, lies one of the most coveted developable waterfront lots in the region. Spanning an impressive 4.5 acres of gently sloping terrain, this rare gem offers an unparalleled opportunity to craft your ultimate dream home amidst breathtaking natural beauty. With essential services already in place—including septic, water (3 water licences) and power—this property is primed and ready for your vision to take shape, eliminating the hassles of starting from scratch and allowing you to focus on creating a legacy retreat. Imagine waking up to the serene symphony of lapping waves and the soft rustle of pine-scented breezes. This lot boasts over 360 feet of private, accessible waterfront, providing direct access to the crystal-clear waters of Kootenay Lake—one of British Columbia’s largest and most scenic inland bodies of water. Whether you’re an avid boater, fisherman, or simply a lover of lakeside tranquility, this expansive shoreline invites endless possibilities. Launch your kayak for a morning paddle, cast a line for trophy rainbow trout, or host sunset gatherings on your future private dock. The gentle slope of the land ensures optimal views from multiple potential building sites, where you can position your home to capture panoramic vistas of the lake’s shimmering expanse, framed by the majestic Purcell and Selkirk Mountains. (id:46156)
3170 Hall Frontage Road
Grand Forks, British Columbia
This 3-bedroom, 3-bathroom rancher sits along the peaceful Kettle River, offering the perfect blend of comfort, convenience, and natural beauty. Just minutes from town and amenities, yet still on Sion Water District, this home features 2x6 construction for excellent insulation, keeping it cool in summer and efficient year-round. The spacious 26x22 gas-heated double garage provides plenty of room for vehicles and projects, while a double-sided gas fireplace adds warmth and character inside. Enjoy stunning river and mountain views right from the kitchen sink, along with mature lilac bushes and a fruitful apricot tree in the yard. With skylights at the entrance, generous storage, large closets, and a brand-new roof installed this year, this property offers a solid foundation and great potential—an ideal investment opportunity in a stunning riverside location. (id:46156)
1055 Glenwood Avenue Unit# 101
Kelowna, British Columbia
Welcome to a well-maintained quiet end unit in a respected 55+ community offering refreshing updates, secured building, convenience in the location with proximity to shopping, and great value. This 2-bedroom, 2 full bathroom suite has seen thoughtful updates, including fresh paint throughout, many refreshed light fixtures, updated electrical plugs and sockets, new dishwasher, and updated flooring in the bedrooms, dining, and living areas. Enjoy the morning sun in the enclosed sunroom for additional living space an inviting space to relax and enjoy views of the beautifully maintained grounds and gazebo with BBQ area. Your monthly fee simplifies living by covering property taxes, water, sewer, hydro, garbage and snow removal, building insurance, Shaw basic cable, landscaping, building maintenance, contingency reserve, management, and use of on-site recreational amenities. One covered parking stall and a same-floor storage locker add convenience. Separate workshop room for the handyman or hobbies as well as social room for potluck dinners and special occasions. Centrally located with easy access to shopping, transit, and daily services. Please note: No pets or rentals permitted. Residents under 65 pay an additional $250 per year. (id:46156)
1050 Mt Revelstoke Place Unit# 2
Vernon, British Columbia
For more information, please click Brochure button. Welcome to Hawks View on Middleton Mountain — an exclusive community of just 10 brand-new half-duplex homes, each offering unobstructed 180-degree views in the heart of Vernon, BC. Perfectly located, Hawks View places you minutes from your favourite recreational activities: golfing, skiing, hiking, and Kalamalka Beach are all within 5 minutes of your door. A major shopping complex with restaurants and a movie theatre is also conveniently just down the hill. Designed for a low-maintenance lifestyle, these homes combine energy-efficient features with a prime location — ideal for discerning couples seeking modern comfort. The home offers 2 bedrooms plus an office area, and 2.5 bathrooms, along with thoughtfully designed living spaces to take full advantage of the views. Hawks View offers the perfect blend of lifestyle, location, and luxury — a rare opportunity to secure your place in one of Vernon’s most exclusive new communities. Please note: the property has not yet been assessed, and the strata is not yet developed or registered. Estimated completion is December 2025. Some photos shown are renderings and example images of the planned units. (id:46156)
331-351 Phipps Crescent
Kelowna, British Columbia
Rare opportunity to own a beautifully-maintained, FULL duplex in a quiet, family-friendly Rutland neighborhood with no strata fees! Built in 1995, this solid 2-storey property offers excellent rental income and future potential. Each side features 1,534 sq ft (3,068 total), 3 bedrooms and 2.5 bathrooms. The main floor includes a spacious kitchen, living room, powder room, laundry, and primary bedroom with ensuite. Upstairs you'll find two generous bedrooms and a full bathroom with skylight. Each unit enjoys its own private yard, separate entry, driveway parking, and secured garage space. Plenty of room for multiple vehicles or even a workshop. The location is fantastic: 10-minute bike ride to Ben Lee Park, walking distance to Rutland Elementary, Rutland Middle School, and Rutland Senior Secondary. Rutland Activity Centre, YMCA, Rutland Arena and local dog park are all nearby. Steps from transit, minutes to shopping, 15 min. to UBCO and Kelowna International Airport, 10 min. to the lake and waterfront parks, 45 min. to Big White. Currently generating strong rental income with excellent long-term tenants paying $3,200/month+ each on month-to-month leases. Perfect for investors seeking steady cashflow or owner-occupiers looking to live in one side and offset their mortgage (proper notice required under RTA). Potential for future stratification - buyer to verify with city. A solid investment in a vibrant, growing neighborhood. Newly-listed at a great price! (id:46156)
1801 Mission Road
Vernon, British Columbia
Welcome to 1801 Mission Road, Vernon BC! This spacious and adaptable home offers exceptional flexibility for families, investors, or anyone looking for a property with multiple options. With 4 bedrooms and 3 bathrooms, there’s plenty of room for everyone to spread out. The lower level hosts a fully self-contained 2-bedroom suite with its own laundry—ideal for extended family, guests, or rental income. Under Vernon’s updated zoning framework, this property offers exciting future potential. Subject to City approval, the existing workshop could possibly be converted into an additional suite or studio space. Hidden beneath the workshop floor is the original indoor pool structure—an opportunity waiting to be revived for those dreaming of a one-of-a-kind home feature. The location couldn’t be more convenient—just minutes from downtown Vernon, the hospital, DND fields, and Polson Park. With parking at both the front and rear, there’s space for vehicles, trailers, and recreation gear. Two covered decks extend your living space outdoors, where you can unwind to the sound of the pond and water feature. A versatile home in a prime location with possibilities that grow along with you! (id:46156)
4358 Chamberlain Road
Spallumcheen, British Columbia
Enjoy privacy galore and beautiful valley views from this 20 acre property/home located just 10 minutes outside of Armstrong. Ideal family rancher with 4 bedrooms and 3 baths. Huge, east facing, sunny living room with a wood burning fireplace and access to a large deck where you can enjoy the valley views. Good sized, u-shaped kitchen with pantry cupboards with adjacent dining room has room for family gatherings. The main floor offers 3 bedrooms including a generous sized master bedroom with handy 2pc ensuite and an updated main bath. The full daylight basement has a finished bedroom and 3pc bath. The rest of the space is unfinished and awaiting your ideas. With walk-out access this space could easily accommodate a suite. The home is heated with a combination of electric baseboard and a certified wood stove. Hot water tank is newer and there is a water softener and pressure tank for the well in the basement for easy access. Newer metal roof means you don't have to worry about that expense any time soon and there is a double carport to keep the snow off your vehicles. The property also features a pole barn with a couple of stalls that could be used for multiple purposes. The 20 acres is mostley perimeter fenced and consists of a lovely forest with several open areas. With a little elbow grease the trail system on the property could be used for all kinds of outdoor recreation through-out the year. Country living at it's best! (id:46156)
4520 Highway 3
Rock Creek, British Columbia
Set on 103 fully fenced and usable acres, this rural estate blends modern infrastructure with the best of country living. Located just 40 minutes from Osoyoos, it offers a more affordable alternative to the Okanagan while maintaining easy access to amenities and recreation. Between 2019 and 2021, the property saw major upgrades including 400-amp power with a 20-kW propane backup generator, a new septic system, and a 730-foot water well with advanced purification producing 20 gallons per minute. The 2,278 square foot, three-bedroom home was completely rebuilt in 2019 by journeyman trades, featuring Rockwool insulation, a custom kitchen with quartz counters, heated tile floors, and a propane fireplace. French doors and large windows fill the home with natural light, while stamped concrete walkways and a covered patio bar create an inviting year-round living space. The outdoor area overlooks the Kettle River Valley with a pool 1 hot tub, and built-in bar surrounded by mountain views. Supporting improvements include a new four-car garage with office, a large machine shed, and a two-bedroom barn loft finished in 2021. The heated barn, fenced pens, open pasture, and natural pond make the land ideal for livestock or hobby farming. With fertile soil, excellent water, and quality infrastructure, this peaceful property offers. (id:46156)
1049 Sixth Ave
Ucluelet, British Columbia
Discover your perfect coastal sanctuary in Salmon Beach. This stunning home boasts soaring vaulted ceilings and wall of windows that capture the essence of seaside living. The bright main level features a welcoming living room and kitchen with butcher block countertops, plus a 3-piece bath. Upstairs, the primary bed offers a tranquil retreat with an office space and a private balcony showcasing breathtaking ocean views. Experience the beauty of your surroundings with bald eagles soaring above and sea lions as your daily companions. Ideal for fishing, surfing, whale watching, and enjoying the outdoors, this home caters to animal lovers and adventure seekers alike. Built to hurricane standards this home also includes a 4-foot crawl space, gated property for privacy, bunkie for extra accommodation, RV hookups, a 1500-gallon cement water cistern & 1500-gallon septic holding tank. Embrace the quintessential West Coast lifestyle in this exceptional Salmon Beach retreat. Measurements approx. (id:46156)
23 46570 Macken Avenue, Chilliwack Proper East
Chilliwack, British Columbia
Welcome to Parkside Place! This immaculate end-unit townhome is perfect for families, offering nearly 2,000 sq. ft. of bright and functional living space. Featuring 3 bedrooms, 3 bathrooms, a double garage, and quality finishes throughout. The open-concept main floor boasts a spacious kitchen with a large island, pantry, and gas fireplace. Enjoy being within walking distance to all levels of schools, District 1881, parks, and tennis courts"-everything your family needs right at your doorstep! (id:46156)
247 Huson Rd
Qualicum Beach, British Columbia
Opportunity Knocks in Qualicum Beach! Set on over half an acre of level, usable land, this rural property is part of the highly sought-after Bow Horn Lake water system—fed by a pristine mountain aquifer with no chlorine added and no new licenses being issued. That makes existing serviced lots like this increasingly rare and valuable. The property offers plenty of space and flexibility for those looking to renovate, expand, or build new. The existing home is a de-registered manufactured home, providing a solid starting point for future plans, whether you envision a creative remodel or a brand-new custom build. A spacious detached workshop adds excellent utility—ideal for hobbyists, storage, or trades. A new septic system was professionally installed just a few years ago, removing a major cost concern. The lot is partially fenced, and the peaceful setting is surrounded by nature and trees, while still being just minutes from downtown Qualicum Beach. Beaches, golf, and walking trails are all close by, giving you the best of both convenience and serenity. Whether you're looking to create a personal retreat, invest in a long-term holding property, or develop your dream home in one of Vancouver Island’s most desirable rural communities, this is a rare opportunity to bring your vision to life. (id:46156)
3350 Woodsdale Road Unit# 703
Lake Country, British Columbia
Quick possession possible. Steps from the lake and park, this end-unit townhome combines comfort, style, and functionality in a family-friendly setting. The two-storey design offers 3 bedrooms, 3 bathrooms, and over 1,700 sq. ft. of thoughtfully planned living. The main floor is bright and welcoming with hardwood flooring, a gas fireplace, and large windows that bring in natural light. The kitchen is well-appointed with granite countertops, stainless steel appliances, a tile backsplash, and an oversized island for gathering. Upstairs, the primary suite includes a walk-in closet and ensuite, alongside two additional bedrooms and a spacious family/media loft with peek-a-boo lake views. Practical features include a dedicated laundry room, ample storage, and a double garage. Outdoors, enjoy a private yard with mature landscaping, perfect for kids, pets, or relaxing. This home is part of a vibrant community that features a pergola gathering space and offers access to Beasley park with a sandy beach. Close to schools, shops, and walking trails—an ideal choice for young families and first-time buyers. (id:46156)
911 32nd Avenue S
Erickson, British Columbia
Well established 3.9 acre orchard in Erickson featuring diverse fruit and nut trees, a comfortable home and multiple outbuildings! The orchard features a diverse mix of peaches (approx 100), nectarines (approx 100), blueberries (approx. 200), cherries, grapes, pears, plums (4 varieties), apples, walnuts (16), and hazelnuts (60). The orchard is well-established and consistently producing, with room to expand or customize for additional crops. The orchard is complete with an efficient drip irrigation system. The property includes a shop and multiple outbuildings, providing excellent space for equipment or storage. An ideally located garden area offers additional growing potential. The land is easy to maintain, and designed for practical operation. The 3 bedroom home is inviting and functional, featuring a spacious living room, abundant storage, and a newer roof. You will love the farmhouse charm this home offers, The layout is comfortable and well suited for family living or farm management. Desirably located, this property combines productive farmland with comfortable living. A great opportunity to own a turnkey orchard with quality infrastructure and space to grow! (id:46156)
2276 6 Highway
Crescent Valley, British Columbia
Welcome to a rare commercial opportunity in lower-taxed Crescent Valley! With water service costing only $200 annually, this 2.2-acre property offers exceptional flexibility for a wide range of business uses. Previously home to a jam factory, artisan skincare producer, and national distribution centre; it’s now partially rented as residential, offering income and room for future business growth. Ideal for live/work spaces, artisan or small manufacturing centre, creative studios, offices, storage, or cooperative ventures located in an area with inspiring river and mountain views. The site includes a 5,164 sq.ft. two-storey industrial building, a 1,560 sq.ft. mobile office trailer, and a 400 sq.ft. “comfort office” with full bath and kitchen. Features include 400-amp power with 3-phase availability, industrial power plugs for large equipment, freight lift, HRV system, heat pump, safety shower, three washrooms, and multiple loading docks. Excellent visibility along Highway 6 with direct access for large semi-trailers and affordable courier pick-up and delivery. Just 20 minutes to Castlegar with Crowsnest Highway connection east to Calgary or west to Kelowna and Vancouver. Local restaurants, groceries, and services are minutes away in Slocan Park and Crescent Valley. A versatile, well-equipped property combining functionality, visibility, and natural beauty ready for your next business venture. Don’t miss this opportunity to invest in growth where business and lifestyle meet. (id:46156)
985 Manhattan Drive
Kelowna, British Columbia
Welcome to 985 Manhattan Drive. Reimagined in 2023 from the ground up, this gem seamlessly blends contemporary design with waterfront living, offering an entertainer's paradise just steps from the lake and within walking distance of Kelowna’s best shopping, restaurants, cafe’s and beaches. Stepping into this home on the ground level you are greeting with an abundance of wood accents, warm natural lights and high quality finishings and cabinetry. A generous cozy living room with natural gas fireplace and accent lighting sits adjacent to the dining room and large entertainers kitchen which opens onto the back patio. Moving upstairs, the foyer leads to the 3 bedrooms for the main house, including the 5 piece ensuite bathroom, and the guest bathroom. Moving past the reading nook you ascend the staircase to the large rooftop patio, equipped with a Hot Tub, Water and Natural Gas Hook-ups and excellent views of Lake Okanagan. Around the other side of the home is access to the 2 Bed/2Bath Legal Suite. This Suite has previously been both Short-Term and Long Term Rented. It is set-up with a Separate Laundry room, Private entrance, and Fenced Backyard. Approval of the Mill Site Development means that new amenities, shops, parks, boardwalks and residences will make this area the hottest spot in Kelowna. Plus, Future Zoning allows for redevelopement potential up to 6 storeys for this property and neighbouring properties as well. (id:46156)
3863 159a Street
Surrey, British Columbia
Welcome to Morgan Creek On The Pond, a stunning contemporary home by Raymond Bonter and Castleview Homes. Professionally furnished and styled, this 5,014 sq. ft. residence offers modern luxury with a bright walk-out basement. The main level features a formal dining room, cross-hall parlour or office, butler's pantry, and a chef-inspired kitchen with quartz countertops, Jenn-Air appliances, and a wok kitchen. The great room impresses with 19-foot ceilings, floor-to-ceiling windows, and accordion doors opening to a patio with a BBQ and fire pit-perfect for entertaining. A main-floor ensuite bedroom adds flexibility for guests or extended family.Near southridge private school and great public school near by. (id:46156)
521 14333 104 Avenue
Surrey, British Columbia
The rare concrete & steel mid-rise in Surrey! Come see our beautifully finished units 1179 SQFT with 2bath 2bedroom + large den (can possibly be used as 3rd bedroom). This home features 9' Ceilings with new paint on all the walls, Granite Countertops, New Stainless Steel appliances, High end new laminate flooring throughout, cosy jacuzzi, maple cabinets, etc. Plenty of windows with lots of natural light and overlooking a quiet green space. Very low strata fee only $358/month. Amenities includes gym, indoor pool and hot tub.This complex is close to Surrey Central skytrain, Guildford Recreation and shopping center, Superstore, Walmarts,T&T Markets,Hen Long Market, Restaurants, schools and plenty of parks. (id:46156)
103 1217 Manzanita Pl
Nanaimo, British Columbia
Luxury Living in Departure Bay Discover this beautifully crafted 4-bedroom, 4-bathroom home offering 2,199 sq ft of refined living space. Thoughtfully designed with an open-concept layout and high-end finishes, and sweeping ocean and mountain views that blend luxury with everyday comfort. The gourmet kitchen features upgraded appliances, quartz countertops, and a generous island-perfect for culinary enthusiasts and entertainers. Retreat to the spacious primary suite complete with a spa-inspired 5-piece ensuite. Enjoy modern amenities including gas heating, air conditioning, a feature fireplace, and a double garage with ample space for storage or hobbies. Step outside to relax or entertain on multiple decks and a covered patio with gas BBQ hook-ups. A standout feature is the flexible lower-level room with its own entrance and bathroom - ideal as a guest suite, home office, or mortgage helper. In addition, this home has a pre-built space for an elevator that can be installed reaching all 3 floors. Come and experience this peaceful location near scenic walking trails and the expansive 600-acre Linley Valley Park, the perfect balance of nature and low-maintenance luxury living. Bonus: GST has already been paid (id:46156)
14 6211 Chilliwack River Road, Sardis South
Chilliwack, British Columbia
Check out this beautiful 2-bed + den, 3-bath master-on-the-main home that offers nearly 1,900 sq ft of refined comfort! The chef's kitchen impresses with quartz counters, custom pull-outs & sleek black stainless appliances, opening to a bright living area with floor-to-ceiling fireplace. Elegant crown moldings & premium finishes throughout. Main-floor primary bedroom features built-ins, a walk-in closet & spa-inspired ensuite. Multi-functional flex room can be used as a dining area or office space! Upstairs includes a spacious rec room, flex space, second bedroom, full bathroom & hobby room. Enjoy central A/C, fenced yard, mountain views, double garage w/ custom cabinetry, large easily accessible crawlspace, RV parking options, & free HOA monthly fee incentive"-ask for details! * PREC - Personal Real Estate Corporation (id:46156)
21 8450 204 Street
Langley, British Columbia
Welcome to HOMESTEAD - a boutique collection of modern farmhouse-style homes near top schools, shopping, transit & quick HWY 1 access! Nearly new 4 bed, 2.5 bath with bright open layout, 9' ceilings & a chef's kitchen featuring quartz counters, S/S appliances, 5-burner gas range, farmhouse sink & built-in microwave. Enjoy a large deck w/ gas BBQ hookup, stylish powder room, spacious primary suite w/ walk-in & spa ensuite, plus 24' double garage w/ EV charger, A/C, hot water on demand & turfed front yard - modern living at its best! (id:46156)
32464 Bobcat Drive
Mission, British Columbia
RANCHER WITH UNOBSTRUCTED SUNSET VIEWS! This well-kept 3-bed, 2-bath rancher offers main-floor living with 9-ft ceilings and a very functional layout. Great views from your main living area, a huge primary suite complete with a 4-piece ensuite featuring a separate soaker tub and shower. Large unfinished basement with 9 ft ceilings, equipped with rough-in plumbing and a separate entrance; a prime opportunity for a suite in addition to media space or added family living for upstairs use. Spacious double garage and wide driveway. The west-facing backyard delivers sweeping valley views and stunning sunsets, all in a fantastic location. A rare chance to secure a view property with incredible potential, don't miss it! (id:46156)
109 3226 Cowichan Lake Rd
Duncan, British Columbia
Sherman Woods - West Duncan. The only unit currently available in this sought after building. Two bedroom ground floor corner condo, completely accessible. East exposure gets early morning sun. Super location close to all amenities including schools, shops, the Cowichan District Hospital as well as Sherman fields for sports and recreation. The bus route is steps away. Fantastic large layout (id:46156)
3267 Roncastle Road
Blind Bay, British Columbia
Custom-designed, level-entry 3,800 sq. ft. home offering beautiful mountain views and peek-a-boo lake views, set on a fully landscaped 0.71-acre corner lot in a quiet neighborhood. Exceptional curb appeal with stone accents, dormers, and a welcoming front veranda with southern exposure. The thoughtfully designed interior features hardwood and ceramic flooring, crown moldings, and a rock-clad natural gas fireplace. Spacious kitchen showcases white oak cabinetry, Cambria quartz countertops, and a French pocket door separating the formal dining area, offering both openness and privacy. Deck access from both the kitchen and the primary bedroom. The primary suite includes a walk-in closet and ensuite with corner soaker tub and separate shower. Central foyer provides easy access to all main-floor rooms and the basement, while dormers and skylights enhance natural light throughout. Large, well-appointed laundry room with cabinetry, sink, built-in ironing board, and exterior access. Level-entry, walk-out basement opens to a private backyard. Triple-car garage equipped with hot and cold water taps and floor drain for year-round convenience. Home experienced a water pipe burst; remediation has been completed, with two rooms remaining unfinished, requiring flooring and drywall—offering an opportunity for customization. (id:46156)
44405 Mclaren Drive, Sardis South
Chilliwack, British Columbia
This beautiful 2-storey home with a full basement is IDEALLY LOCATED JUST STEPS FROM THE ROTARY TRAIL, CLOSE TO GARRISON CROSSING, & NEAR ALL LEVELS OF SCHOOLS. With 7 bdrms & 5 bthrms, this spacious layout offers a bright open-concept great room with a cozy fireplace. The kitchen features a large pantry & an island with a breakfast bar, while the dining area provides plenty of room for family gatherings. Step outside to a COVERED PATIO & A FULLY FENCED BACKYARD, offering a great space to relax, play, or entertain year-round. The FULLY FINISHED BASEMENT offers a versatile rec room & plenty of storage space. Additional highlights include a double garage & a detached storage shed for added convenience. Don't miss your chance to own a home in this HIGHLY DESIRABLE SARDIS NEIGHBOURHOOD! * PREC - Personal Real Estate Corporation (id:46156)
220 2779 Stautw Rd
Central Saanich, British Columbia
OH Sat Jan 24th 1-3pm. Welcome to Cedar Ridge Estates, one of the BEST manufactured home parks on Saanich Peninsula and in all of Greater Victoria! This is a stable Park with low pad fees and a long-term head lease in place well into the future. Families & all ages are welcomed, and pets are allowed. Unit #220 features an oversized large private driveway to accommodate 5 cars easily! Two bedrooms & two full bathrooms with a great living room, kitchen, and eating space / dining area are all in excellent condition. Vinyl windows & skylights provide plenty of natural light. Other bonuses are a large covered deck plus a separate open air concrete patio, and a second small covered stoop. The included storage shed is insulated & hooked up with power. Fully fenced backyard is a feature with two garden beds and a mature apple tree! Additional side yard provides plenty of outdoor space. New hot water tank installed May 2025 and roof has more than half-life remaining. In-unit laundry. Come see! (id:46156)
118 1371 Goldstream Ave
Langford, British Columbia
GST included for a limited time. Enjoy the convenience of corner unit ground level living, with storage on your floor, and an elevated deck for privacy. Tranquil nature outlooks from this spacious 2 bed and 2 bath floor plan laid out for privacy, and move in right away to enjoy new construction with air conditioning. Poised on the shores of Langford Lake, all homes at Trailside at the Lake come equipped with all the amenities for modern living. Bright and airy, including large windows to showcase the views, 9 ft ceilings, laminate flooring, spacious kitchens with quartz counters and a Whirlpool appliance package, window blinds and screens, as well as one (EV ready) parking space. Building includes cardio space, weight room, yoga space, lounge, & work from home office space. Just steps to the Ed Nixon trail and Langford Lake for outdoor adventures. Just a short walk to YMCA, Eagle Ridge and City Center activity complex, as well as many amenities. (id:46156)
5557 Horne St
Union Bay, British Columbia
Cozy & Affordable in Union Bay! Ocean views from this charming 3-bedroom single-wide manufactured home with a single garage and laminate flooring. Enjoy a large front patio, perfect for relaxing outdoors, and take advantage of the wonderful location - walking distance to the post office, stores, bank, restaurants, café, and pub. Just a two-minute drive to the boat launch where you can go crabbing, prawning, and fishing. Small but cozy, this home offers great value and a relaxed coastal lifestyle in the friendly seaside community of Union Bay. (id:46156)
1437 April Springs Court
Kelowna, British Columbia
PRICE PLUS GST. Welcome to this stunning, brand-new home in the heart of Wilden! Built by the award-winning team at Rykon Construction, this beautifully designed residence perfectly blends luxury, comfort, and functionality. Offering four spacious bedrooms plus a fully self-contained one-bedroom legal suite, this home is ideal for families or those seeking a fantastic mortgage helper or private guest accommodation. Each bathroom features custom tile showers, and the main living areas showcase engineered hardwood floors and high-end finishes throughout. Step inside to experience a bright, open-concept layout with expansive windows, sleek cabinetry, and elegant fixtures that create a warm, modern, and sophisticated atmosphere. Every detail has been carefully crafted to deliver a truly exceptional living experience. Located in one of Kelowna’s most desirable communities, this home places you just minutes from Downtown Kelowna, UBC Okanagan, the Kelowna International Airport, and an abundance of amenities — including restaurants, wineries, shopping, parks, and schools. Whether you’re entertaining guests, spending quality time with family, or simply enjoying the Okanagan lifestyle, this Wilden home offers it all — modern luxury, everyday convenience, and an unbeatable location. (id:46156)
3362 Skaha Lake Road Unit# 307
Penticton, British Columbia
Modern Living with Breathtaking Mountain Views in Prime Penticton location: This bright, airy 4th-floor, southeast-facing corner unit delivers over 1,100 sq. ft. of refined style. Thoughtfully designed with 2 beds, 2 baths, and a versatile den, the open-concept space is flooded with natural light, featuring a cozy gas fireplace, expansive picture windows framing the views, and a sleek kitchen with tons of storage and counter space. The luxurious primary suite boasts a spa-inspired ensuite with a double vanity. Enjoy year-round entertaining on the spacious covered deck with a built-in gas BBQ hookup. Built in 2024 (concrete & steel), the building offers central climate control, covered parking, same-floor storage, and is steps from Skaha Park & Beach, welcoming all ages and two pets (with restrictions). (id:46156)


