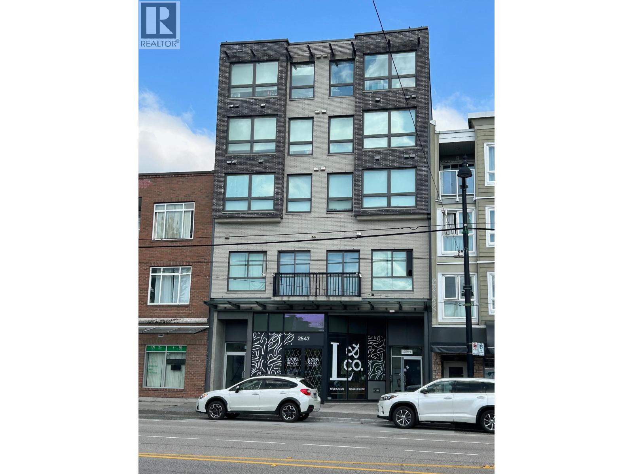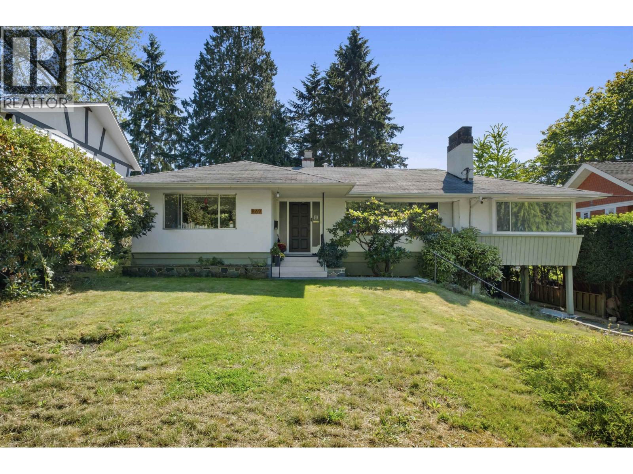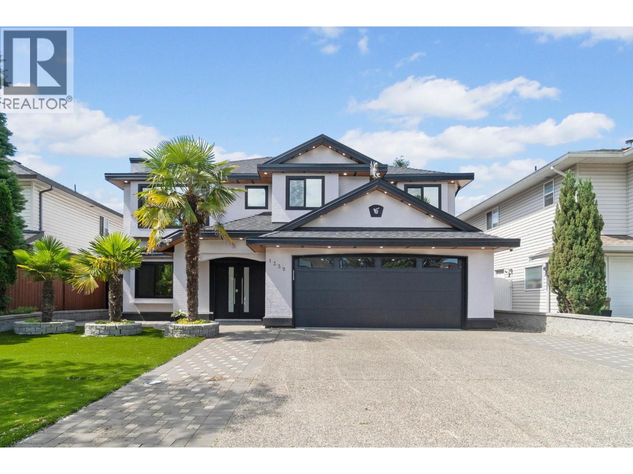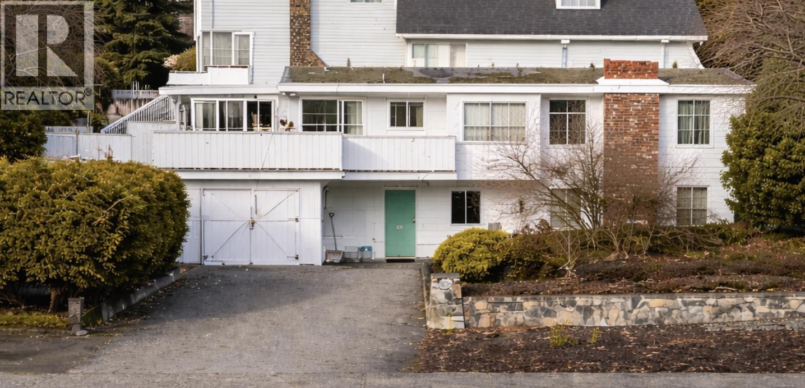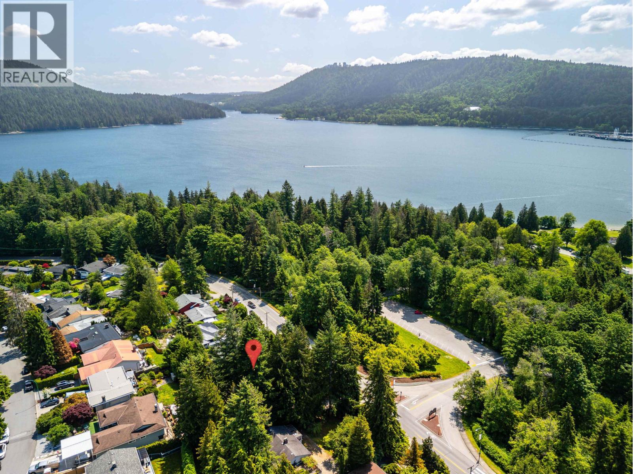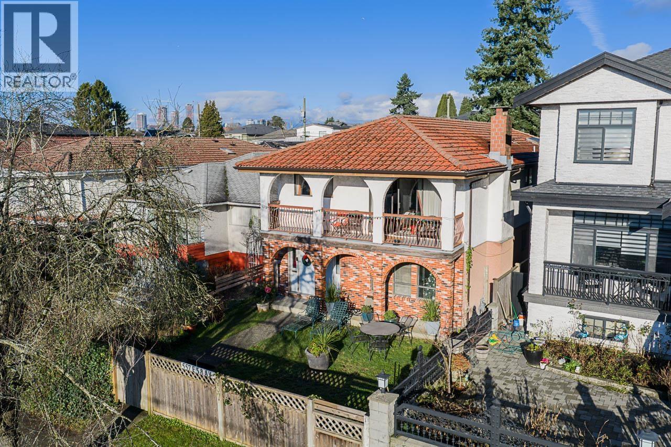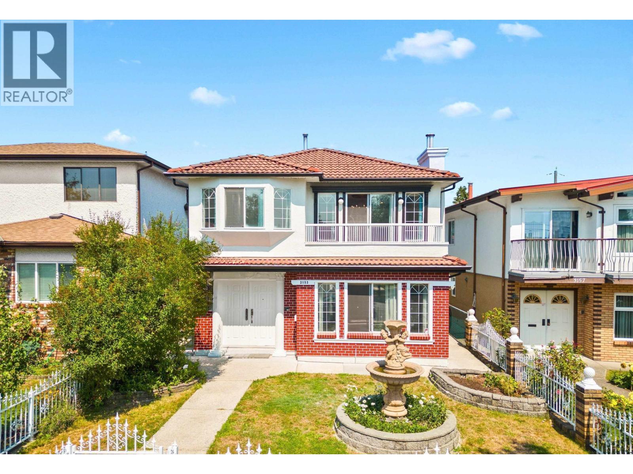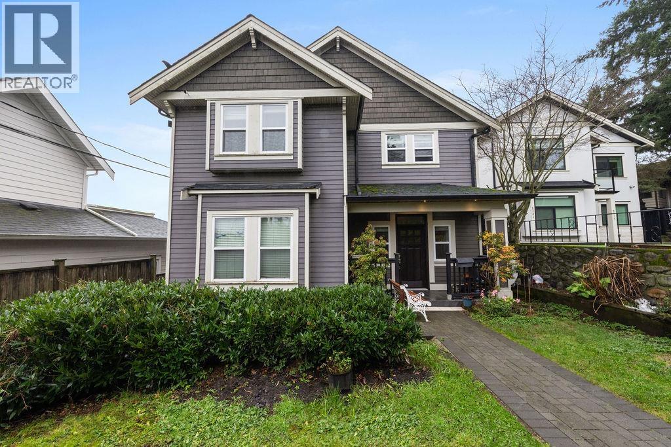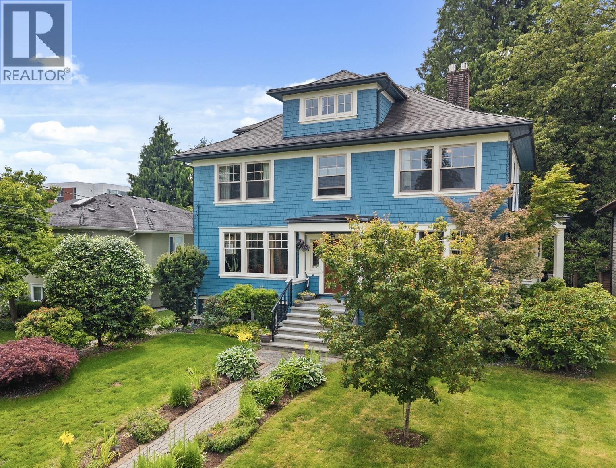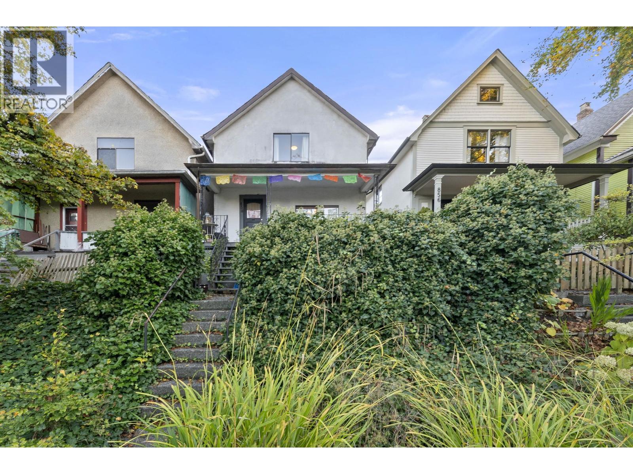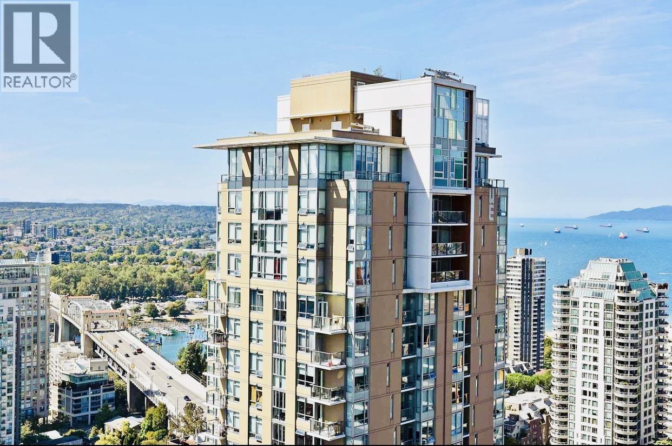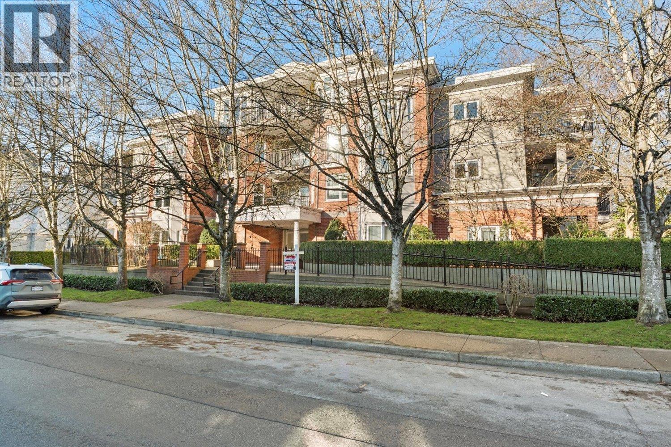2551 Kingsway
Vancouver, British Columbia
2551 Kingsway in Vancouver, BC is a standout investment opportunity and a modern residential gem. This mid-rise, boutique concrete building was completed in 2021 and features 12 X one-bedroom suites + 2 Commercial Units, each residential suite are equipped with in-suite laundry, air conditioning, and stylish kitchens with stainless steel appliances. The Annual Gross Income is approx. $477,096 and the Stabilized Net Operating Income is approx. $392,627 @ 5.25% Cap Rate, making it an attractive option for investors seeking stable returns! Residents enjoy controlled access, 24-hour availability, and proximity to public transit, shopping, and local amenities. With a Walk Score of 90 and Transit Score of 84, the location is ideal for urban living. The building also includes bike storage, five parking spaces, and accessibility features. (id:46156)
869 Clements Avenue
North Vancouver, British Columbia
Rare Offering in Canyon Heights - Two legal 33´ x 120´ lots with separate PIDs on a quiet, south-facing street. A builder's savings package inc environmental, geotechnical, stormwater & groundwater design, along with architectural & structural plans for 2 new homes with basements by Inspired Architecture - a true rarity in the District. This represents significant time & cost savings. The existing home is well-maintained & recently partially renovated. It features a 4-bed / 2-bath self-contained unit on the main & a 2-bed / 1-bath self-contained suite on the lower with separate entrance & laundry. This offers added value as a desirable family home with a mortgage helper or as rental investment property while you plan your next step. All just minutes from Edgemont Village & Grouse Mountain. (id:46156)
1339 Rama Avenue
New Westminster, British Columbia
This stunning 5 bed, 5 bath custom two-storey home offers over 2,900 sq. ft. of thoughtfully designed living space. Upstairs features 3 beds, 3 full baths, a spacious living room, large kitchen & spice kitchen. Downstairs includes a second living room, half bath for upstairs use, plus a 2-bed mortgage helper. Enjoy low-maintenance landscaping, tinted windows, A/C and a perfect layout. Conveniently located just minutes from Walmart and more. Move-in ready in a peaceful yet central area - this home has it all! Book your showing today! (id:46156)
5395 Georgia Street
Burnaby, British Columbia
Opportunity knock! This property offers far more than just a place to live. Set on an 8,052 sq. ft. corner lot with stunning South views. It´s zoned R1 Small-Scale Multi-Unit Housing and sits within a Frequent Transit Network Area, allowing up to six homes on one lot. That means you could live in one, rent the others, create space for extended family, or renovate the current home while benefiting from exceptional long-term land value. Extremely desirable for future development this corner lot with lane and a relatively flat provides better light, access, and design flexibility-making this a smart lifestyle purchase with built-in upside. Steps to Shops and transit. The house has 8 bedrooms and provides great cashflow while getting your permits in order. Don't miss out, call for more information. (id:46156)
4150 Dollarton Highway
North Vancouver, British Columbia
This fantastic land parcel offers a lot size of 11,926 square feet & endless untapped potential with RES3 zoning. Built in 1947, the original 2-bedroom/1-bathroom home with partial basement offers 1,477 square feet of interior space & is set back from the road, nestled amongst the trees & shielded from noise. Enjoy privacy & peace, with the convenience of easy access to shops, services, amenities, & excellent schools (Sherwood Park Elementary catchment & Seycove Secondary catchment). This prime location is metres from the beach, trails, & playground at Cates Park & close to the village of Deep Cove, Ron Andrews Community Recreation Centre, Mount Seymour Ski Hill, multiple golf courses, & world-class hiking & mountain biking trails. (id:46156)
557 E 58th Avenue
Vancouver, British Columbia
Excellent opportunity in the desirable Sunset neighbourhood, a family-friendly and well-connected community with strong long-term value. Set on a long 33´ x 162´ lot, ideal for a multi-family development project. The home is currently rented to long-term tenants, making it a solid investment property. End users can benefit from 3,229 square ft of living space, including a lower-level 3-bedroom suite. Centrally located near parks, schools, transit, and shopping, with easy access to Downtown Vancouver and YVR. A rare holding and income property offering immediate cash flow and excellent long-term potential in a high-demand neighbourhood. (id:46156)
3153 Parker Street
Vancouver, British Columbia
A well-maintained Vancouver Special. The upper level offers quality hardwood flooring, crown mouldings, and a finished painted ceiling. The spacious gourmet kitchen includes granite countertops, oak cabinetry, and a large dining area with French doors opening to a covered sun deck perfect for year-round enjoyment. The walk-out main floor includes a legal one-bedroom suite (w/ potential for two bedrooms), a generous recreation room, and two full bathrooms. Situated on a deep 33 x 146.12 ft lot with mountain views from the upper floor and potential for a laneway home above the garage. Conveniently located to transit, Dr. A.R. Lord Elementary, Templeton Secondary, Notre Dame Secondary, local shops, T&T Supermarket, and with easy access to the SkyTrain along Renfrew St. (id:46156)
8363 Victoria Drive
Vancouver, British Columbia
Welcome to 8363 Victoria Drive! A well-appointed 7-bedroom, 4-bathroom residence offering exceptional flexibility in a sought-after South Vancouver location. With approximately 2,614 sq. ft. of living space, the home features a spacious main residence with four bedrooms, complemented by two self-contained suites (two-bedroom and one-bedroom), providing strong mortgage helper potential. This home is currently fully tenanted, making it an excellent opportunity for investors or those seeking a multi-generational living arrangement with added revenue. Conveniently located near major transit routes, shopping, schools, and Vancouver International Airport, this home combines long-term value with everyday accessibility. (id:46156)
922 Fifth Street
New Westminster, British Columbia
The MacGowan House a true GEM! RARE blend of charm & unforgettable OUTDOOR living! 7867 SqFt LOT Offers 5 BDRMS & 4 BTHRMS of impressive 4719 SqFt of space! Easy to suite this home! Graceful cross-hall LR/DR evokes elegance, with fir floors, coffered ceilings, built-ins, 3 cozy fireplaces anchoring the home's character. French doors invite natural light, high ceilings, loads of storage, workshop & 2 Laundry. Chef-inspired kitchen true heart-of-the-home moment-designed with quartz counters, S/S appliances, 5-burner gas stove! Upgraded electrical (200-amp service), updated plumbing, newer furnace, tankless HW tank, rebuilt chimneys & 2nd floor windows updated. Private backyard is a retreat unlike any other, stunning patio area, Koi Pond, Hot tub, your very own Bocce Court! BONUS Lane access with remote gate & loads of parking! Close to schools-STMC, Our Lady Mercy, Herbert Spencer, NWSS, transit, restaurants, parks & shops! Incredible LOCATION! Not designated as a "Heritage House." (id:46156)
858 Union Street
Vancouver, British Columbia
Discover this charming 1905-built home nestled in Vancouver´s vibrant Strathcona neighbourhood. With approximately 1,772 square ft of living space, this residence features three cozy bedrooms and one well-appointed bathroom. The timeless build and character details the heritage of the area, while the interior offers an excellent canvas for modern upgrades or a potential investment opportunity. Step into a spacious backyard retreat, surrounded by mature gardens and a vibrant grape vineyard. Located on Union Street, you´ll enjoy walkable access to local cafés, artisan shops, community parks and transit. A rare find in an area rich with history and opportunity, this property invites you to bring your vision and make it your own in one of Vancouver´s most storied districts. (id:46156)
3506 1283 Howe Street
Vancouver, British Columbia
2 bedroom + Den + Solarium room SE facing corner unit with city and water view located in the heart of downtown Vancouver with air condition and high ceiling. This spacious residence features an impressive high-ceiling lobby and offers concierge services to its residents. The property boasts over 11,700 square feet of indoor and outdoor amenities, including a 2,100 square-foot fitness center equipped with state-of-the-art equipment. Additionally, the fifth floor features a 5,200 square-foot garden terrace and a business meeting room. Unit is equipped with Miele gas stoves and ovens, as well as a convenient sink garbage disposal system. Parking stall#113,Locker#19. Tenant occupied, 48 hours showing notice required. (id:46156)
207 2253 Welcher Avenue
Port Coquitlam, British Columbia
ST. JAMES GATE!! 2 parking stalls in the underground parkade and a large storage locker! Welcome to this ONE BEDROOM & DEN condominium at one of Port Coquitlam's premier buildings. This home is nicely located at the end of the second floor and facing East OVERLOOKING A PARK. Great floor plan feels much larger than the actual square footage. Some features of this home: tiled foyer, combo dining/living room with big picture window, gas fireplace with blower fan, nice bright den with a large window to. Recent upgrades including flooring, paint, light fixtures, counter tops and doors. Primary bedroom features a full width mirrored closet. Come and get it! (id:46156)


