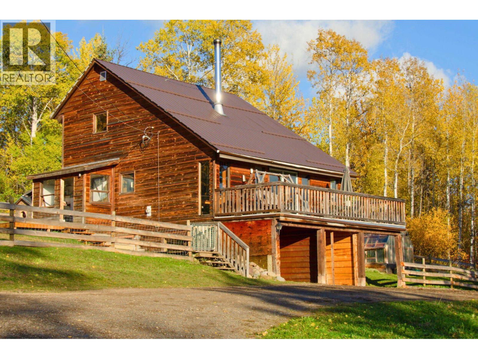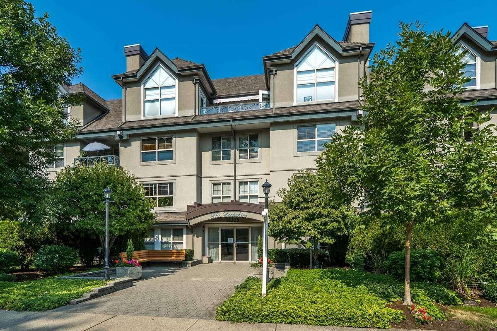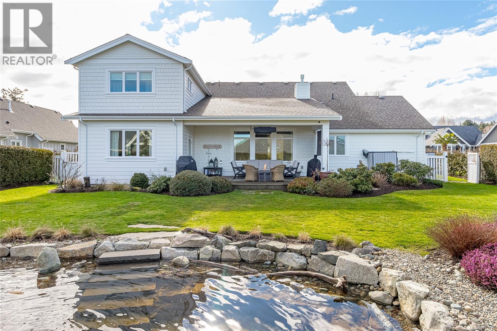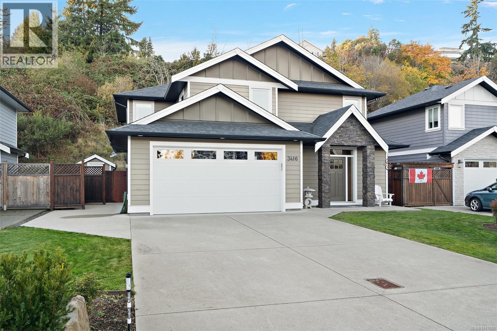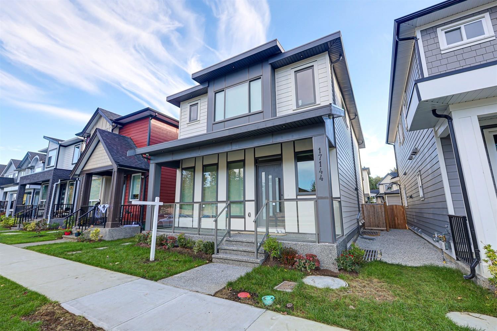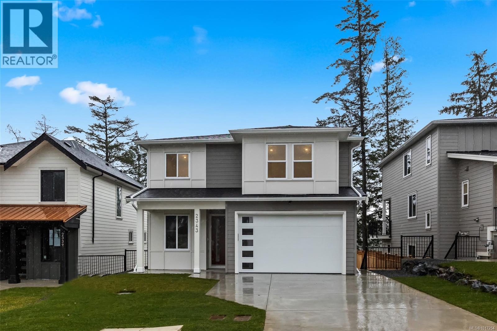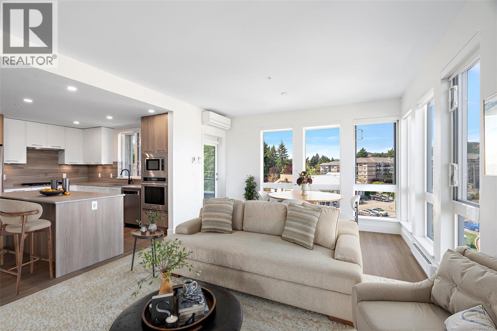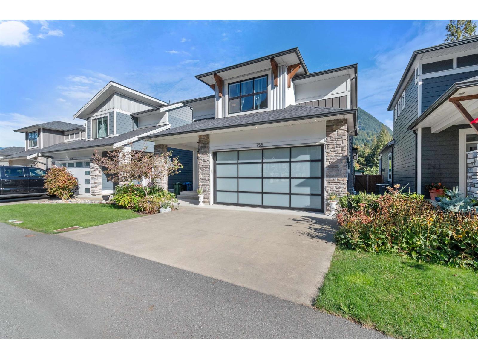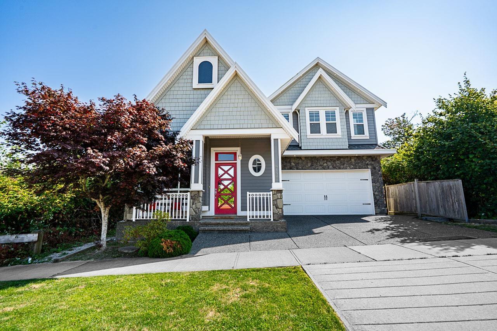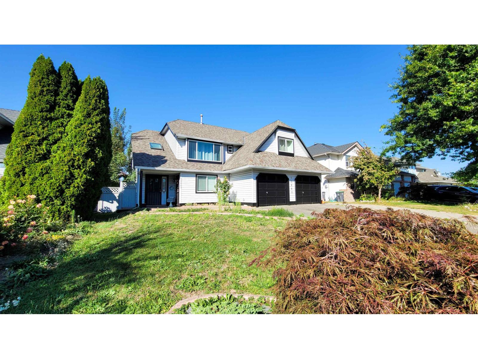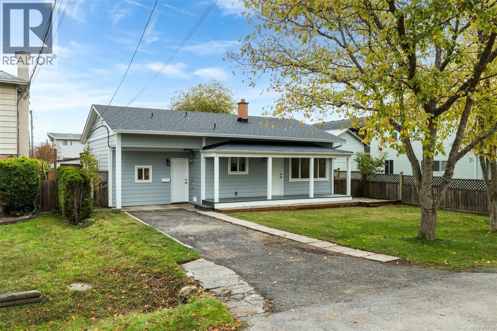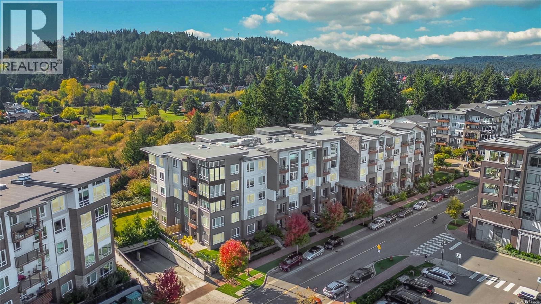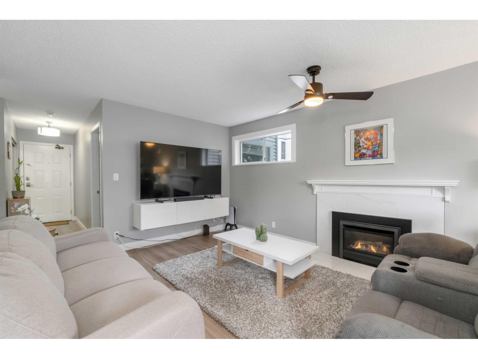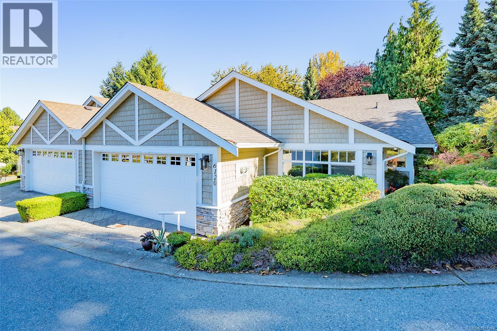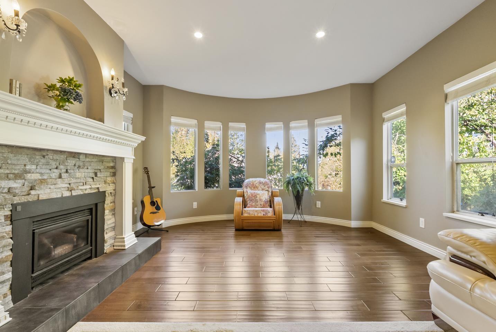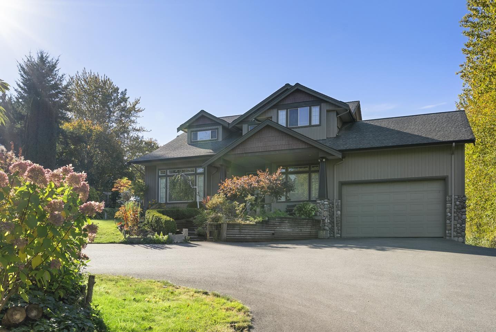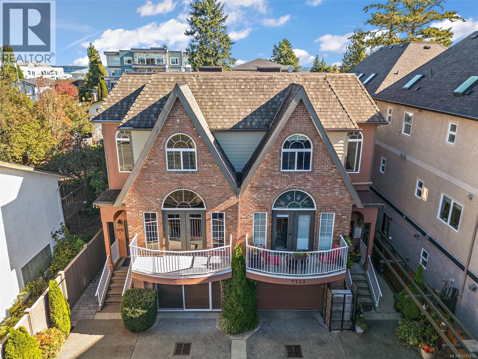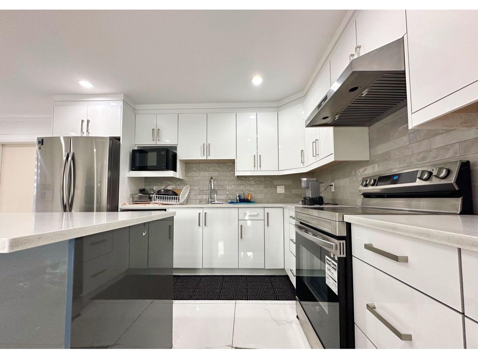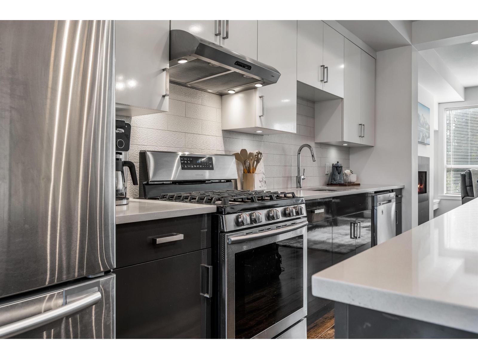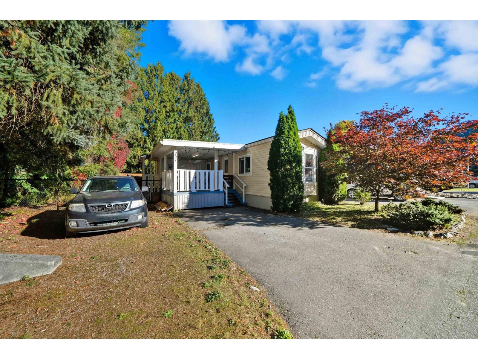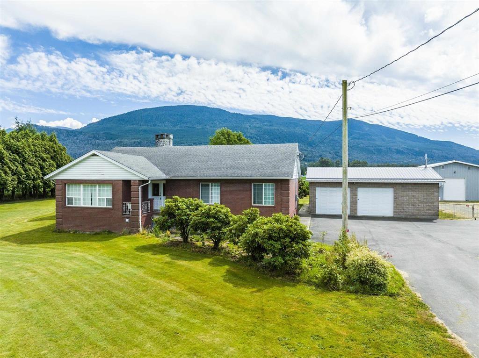14440 Jarman Road
Topley, British Columbia
* PREC - Personal Real Estate Corporation. Very well-set-up 5-acre hobby farm just 15 minutes east of Houston, BC. This south-facing property offers exceptional sunlight, usability, & self-sufficiency potential. The property is entirely usable pasture, fully fenced & cross-fenced, ideal for horses/livestock. Multiple outbuildings include a 50'x30' open shop, hay shed, animal shelters, storage sheds, green house & walk-in meat cooler. 2 outdoor hydrants, oil change ramp, fenced yard around house, raised garden beds, fruit trees. Large south facing sundeck w/ beautiful mountain views. Inside, the layout is practical and inviting, centered around a wood-burning stove in the livingroom w/ vaulted ceilings. Primary bdrm/3 pc bath on main. 2 bdrms/ bath above. The unfinished walk-out bsmt offers room to grow. Good drilled well, 200 amp. (id:46156)
19049 69 Avenue
Surrey, British Columbia
Clayton Heights Foxridge 4 bedroom clean Home with good street appeal, close to school park & shopping. Quality upgrades include, Stamped concrete pathway & extended patio with covered porch, extra parking spot beside double garage. one bedroom suite with separate laundry, extra insulation & sound proofing between floors & around water pipes, 200 amp service installed. Kitchen with maple cabinets, Granite Island, Gas range & Stainless appliances, flooring is quality walnut laminate & Berber carpets new paint for the entire house , new countertop on the basement kitchen. Open House November 09, Sun 1-4 PM. (id:46156)
405 15325 17 Avenue
Surrey, British Columbia
For more information, click the Brochure button. This tastefully updated Top Floor, quiet, south-facing, 2bed, 2bath home with soaring 14ft vaulted ceilings in living room and master bedroom is a must see. Large windows let in lots of light. Updates include newly renovated laundry/storage room with Miele W/D, master bathroom/shower, energy efficient Mysa thermostats, baseboard heaters, all ceiling fixtures, all screwless light switches/outlets, door hardware, barn doors, ceiling fans. Newer flooring throughout with stone kitchen and bathroom counters, subway tile backsplash, modern blinds and more. New roof in 2025. Gas and water included in strata fees. Close to transit/shops. 1 parking spot. 1 storage locker. Pets with restrictions. Do not miss out! (id:46156)
815 Bluffs Dr
Qualicum Beach, British Columbia
Luxury Coastal Living in The Bluffs! Experience nearly 2,500 sq. ft. of refined seaside living in one of the area’s most desirable communities. Thoughtfully upgraded throughout, this elegant home blends timeless design with modern comforts. The gourmet kitchen features quartz countertops, a WOLF oven/range with convection microwave, Sub-Zero refrigerator, and pot filler. An inviting living room with stone-clad fireplace, custom built-ins, and a bar with Sub-Zero wine and beverage fridges makes entertaining effortless. The primary suite offers a spa-like ensuite with double vanities, soaker tub, and glass shower, while a versatile upstairs bonus room with full bath provides space for guests, office, or hobby use. Even the garage has epoxy floors, added storage, and workbench space. Recent upgrades include a new heat pump, high-efficiency furnace, on-demand hot water, and fresh interior and exterior paint. Outdoors, a private patio with gas hook up for a fire table, overhead heater, and water feature creates a tranquil retreat. The front patio features a gorgeous fire bowl with a beautiful courtyard. Just steps from sandy beaches and world-class golf, this home captures the best of Vancouver Island’s coastal lifestyle. (id:46156)
3416 Resolution Way
Colwood, British Columbia
Quality & naturally bright family home in an ideal westshore location you won't want to miss. This meticulously maintained property exudes pride of ownership and reflects true value in today's market. The main floor boasts 9'ceilings, is bright and spacious from the moment you enter and throughout. Open concept, large west windows in the open kitchen, dining and great rooms. Step outside into your private west facing patio oasis and gather or BBQ warmed by the afternoon sun. The den is steps from the entry perfect for your home office. Upstairs showcases 4 spacious bedrooms and 2 full baths including a luxurious primary suite with walk-through closet, ensuite with double sinks, soaker tub, separate shower and heated tile floor. Features inc; on-demand hot water, a multi-zoned heat pump, a spacious double garage, double driveway and extra parking, gas; fireplace, stove & BBQ hook-up. All this on a flat lot Don't delay, this is a special home that is more impressive in person! (id:46156)
115 2841 Knotty Pine Rd
Langford, British Columbia
Project now fully completed ready for immediate occupancy! NO property transfer tax and developer will PAY THE 1ST YEARS STRATA FEES! See the difference of European design and craftsmanship. This unit features two bedrooms each with ensuite bathrooms, main floor powder room, and open concept living space. Features not seen elsewhere include triple glazed windows, steel roofs, fully ducted multi-zone heat pump / air conditioning systems, custom closet systems, solid core interior doors with magnetic latches and more. No BC Property Transfer Tax, 30 year amortization CMHC mortgages, low strata fees, two dedicated parking spots, possible 35 year amortization through our financing partner. Location is very central and walkable to all downtown Langford amenities.See the difference of European design and craftsmanship. (id:46156)
17144 1 Avenue
Surrey, British Columbia
[[[ BRAND NEW 3 Level Home with LEGAL Rental Suite Below 2bed & LEGAL Coach Home 2bed in Lane ]]] (id:46156)
2343 Swallow Pl
Langford, British Columbia
This stunning newly constructed home by Oceanwood Developments boasts 6 bedrooms and 5 bathrooms plus den, with a generous 2,976 sqft of finished living area, this home is designed to meet all your needs.The main floor features an inviting open-concept layout, seamlessly connecting the kitchen, dining, and living areas. Natural light floods the space through numerous windows.The kitchen complete with a spacious island and a separate pantry.Step outside to enjoy the covered patio and fenced yard, ideal for outdoor gatherings.Retreat to the primary suite, the spa-like ensuite bathroom is a highlight, showcasing a double sink, a luxurious soaker tub, and a separate shower,creating a serene space for self-care.For added convenience and potential income, the home includes a separate 2-bedroom suite.This home truly combines modern design with practical features, making it the perfect choice. Don't miss the chance to make this dream home yours! Appliances getting delivered Tuesday October 21, 2025 Open House Sat Oct 18/25 1:00-3:00 (id:46156)
418 960 Reunion Ave
Langford, British Columbia
Welcome to Belmont Residences! This stunning 1,105 sq.ft. corner unit features 3 Bdrms/2 Bths that also includes 2 parking spots, such a rare find! The primary bdrm boasts a beautiful spa-inspired ensuite & walk-in closet. Every room has large windows that flood the space with natural light. The open-concept layout has a spacious gourmet kitchen with a large island, SS appl, gas cooktop, plenty of cupboard space & BBQ hookup on the patio. With no shared walls with the neighbours & the only joining wall is in a closet, this space feels very private. Other features: heat pump, in-suite laundry & dedicated storage. Building has a terraced patio w/BBQ, lounge w/firepit, kayak storage, pet grooming station, bike storage & access to the Belmont Club. Located just steps from Belmont Market, access to the Galloping Goose Trail & transit, this prime, walkable neighborhood offers an active urban lifestyle with vibrant local amenities & community spaces designed for connection & easy commuting! (id:46156)
755 Aspen Lane, Harrison Hot Springs
Harrison Hot Springs, British Columbia
Welcome to Aspen Lane! Crafted by esteemed local builder Cressman Homes, this like-new two-story residence exudes timeless elegance. The open-concept main floor dazzles with a chef's kitchen"-ample for entertaining"-featuring custom-height cabinetry, an upgraded farmhouse sink, and lustrous quartz countertops. The great room showcases a stunning 20-ft sandstone fireplace. The main-floor master retreat boasts wood-beam accents and a spa-inspired ensuite with frameless custom shower, dual vanity, and walk-in closet with premium cabinetry. Upstairs, discover two spacious bedrooms and a versatile loft/rec room overlooking below. The garage delights with a bespoke dog bath, custom door, and upgraded epoxy flooring. Walking distance to Harrison Lake and all Harrison Hot Springs can offer! (id:46156)
6158 143 Street
Surrey, British Columbia
Welcome to Sullivan Station! This bright custom 2-storey home offers an open floor plan with tall vaulted ceiling & windows to allow in natural light. This home has 4 spacious bedrooms, 5 bathrooms, & a legal bachelor suite on a nearly 3,500 sq. ft. lot in a family-oriented neighbourhood. Luxurious radiant heated floors throughout for comfort. The main floor features a gourmet kitchen with oversized island, formal living/dining, powder room, & a garage converted into a massive family room. High-end finishing throughout with modern touches and plenty of natural light. Upstairs includes 2 primary bedroom suites with walk-in closets & ensuites, and two additional spacious bedrooms. Fenced backyard surrounded by trees! Centrally located near shopping, Hwy 10 & 99, schools, parks, & transit. (id:46156)
15663 107a Avenue
Surrey, British Columbia
Don't miss this fantastic home on an 8,408 sq. ft. lot! Conveniently located just a 5-minute walk to Dogwood Elementary and close to Fraser Heights Secondary, the recreation center, and shopping. This spacious home features a double garage, 3 bedrooms plus a den upstairs, and 3 bedrooms downstairs in an unauthorized suite, providing a great mortgage helper. The property is vacant and easy to show - come see everything this home has to offer! (id:46156)
9617 Fourth St
Sidney, British Columbia
Absolutely turn-key move in ready home. Recent updates include all new flooring, a new roof, new kitchen, interior and exterior paint, base boards, interior doors and more! Located at the end of a quiet no-through street close to all the best Sidney's downtown as well as several parks and the oceanfront. Flat, easy care yard is fenced and has a rear lane access. This house also offers great long term redevelopment potential - both SSMUH or subdivision. Book your showing today! (id:46156)
405 940 Reunion Ave
Langford, British Columbia
OH Sat Nov 8th 1-3pm - Pulling into the underground parking of your new home, you're greeted by your very rare 2 indoor parking spots! This stunning 4th-floor unit combines luxury, light, and lifestyle in one of Langford’s most desirable communities. As you step inside, you’re immediately greeted by expansive views over lush green space, perfectly framed by picture windows that fill the home with warm southern light that accentuates the soaring high ceilings. The massive kitchen is truly a showpiece, designed for those who love to cook and entertain, with abundant counter space and modern finishes. Step out onto your large private balcony, ideal for morning coffee or sunset wine, with an incredible natural backdrop that makes you feel like you're in the country. His and her closets, in-suite laundry, and a spacious den provides the perfect work from home retreat. Across the street from Belmont Market’s shops, cafés, and the goose just a short stroll away, a Pet wash station, a bike wash and repair station, outdoor lounge area, this is refined West Shore living at its very best. (id:46156)
205 1473 Blackwood Street
White Rock, British Columbia
WELCOME TO YOUR IDEAL WHITE ROCK HOME & ALL THINGS WHITE ROCK! This UPPER CORNER 2B/2B HOME offers LAMINATE FLOORS THROUGHOUT! Enjoy modern living with 2-YEAR-OLD APPLIANCES and a TOP-OF-THE-LINE GAS FIREPLACE for cozy evenings. The GENEROUS LIVING ROOM (19'X12') and spacious BEDROOMS (14'2"X10'6" / 11'6"X10'2") provide comfort and style. The BRIGHT KITCHEN boasts ample CUPBOARD SPACE & QUARTZ COUNTERTOPS. Step onto your BALCONY with PLEASANT VIEWS or unwind in your UPDATED 2-SINK ENSUITE with a ROOMY GLASS SHOWER. ROOF-2018. WALK TO SHOPS, RESTAURANTS, SERVICES & THE BEACH! A MUST-SEE! 3 MINSDRIVE/ 12 MINS WALK away from THRIFT ELEMENTARY & SEMIAHMOO SECONDARY! BOOK NOW! (id:46156)
6120 Bellflower Way
Nanaimo, British Columbia
Welcome to this immaculate 1400sf two bedroom and den patio home, tucked away in a private, beautifully landscaped setting within the sought-after Parkwood Village community. Designed for comfort and style, this home features vaulted ceilings in the main living and dining area, creating a bright and spacious feel. A great room plan features a gas fireplace to add warmth and charm, while the modern kitchen is equipped with Bosch induction new Bosch Induction range, and Fisher Paykel fridge, tiled backsplash, granite countertops, under-counter lighting, and a double sink with corner windows. Quality wood floors, custom finishes, recessed lighting, and a ceiling fan add to your comfort. The primary bedroom features double closets and a 3-piece ensuite. Another bedroom, 4-piece bathroom, den, and large laundry room complete the space. As you step outside, enjoy barbequing year-round under your covered patio, all while enjoying the peaceful surroundings. This well-managed community allows for one small pet (dog or indoor cat) and is ideally located close to shopping, restaurants, and transit. A rare opportunity to enjoy low maintenance living in North Nanaimo. This is a 55+ community (one owner must be 55+). All measurement are approximate and should be verified if important. (id:46156)
4615 232 Street
Langley, British Columbia
Welcome to 4615 232 Street, an elegant custom-built executive home on 1.73 acres in desirable Salmon River. This 2,806 sq.ft. residence blends timeless design with modern comfort. The grand foyer opens to soaring ceilings, hardwood floors, and a bright living space. The kitchen boasts quartz counters, stainless steel appliances, and a charming solarium-style nook. Upstairs, the primary suite offers a private sitting area and deck overlooking the serene acreage. With two additional bedrooms, baths, newer roof, double garage, and separate workshop, this property delivers comfort, privacy, and future development potential on non-ALR land within the Fraser Hwy Employment Plan. This property is being sold together with the adjacent 2.47 acre parcel and home at 2 4615 232 Street. (id:46156)
2 4615 232 Street
Langley, British Columbia
Welcome to this 2005-built home on 2.47 acres of fully usable, non-ALR land, offering excellent future development potential under the Fraser Highway Employment Land Plan. With 4 bedrooms, 3.5 bathrooms, a dedicated office, and a self-contained suite, it's perfect for extended family or rental income. Enjoy a peaceful setting with a greenhouse, fruit trees, and plenty of space to create even more opportunities. This property is being sold together with the adjacent 1.72-acre parcel and home at 4615 232 Street, providing a rare chance for a strategic investment in one of Langley's most promising growth areas. (id:46156)
110 7947 209 Street
Langley, British Columbia
Your new home search stops here! Welcome to Luxia, discover modern living at its finest in this stunning 3-story end-unit townhome, ideally located in the heart of Willoughby Heights. Just steps away from Willoughby Town Centre and surrounded by parks, shops, and top-tier amenities, this location truly has it all. Step inside to experience a bright, wide-open layout, an expansive garage that carries into the main living areas creating a spacious, connected feel across all three levels. This home is perfect for families, offering parks, privacy, natural light, and thoughtfully designed spaces and modern finishes for everyday living and entertaining you'll fall in love with. Enjoy your community with water features, green spaces, club house, fitness centre, and a kids play zone. (id:46156)
9715 Second St
Sidney, British Columbia
Experience the pinnacle of refined living in this sophisticated duplex property, boasting over 3,570 sq. ft. of meticulously crafted space, set mere steps away from the vibrant heart of Sidney, BC. From the moment you enter through the grand volume-ceilinged foyer, you’ll be captivated by the thoughtfully designed interiors that blend comfort, elegance, and practicality. This residence is tailor-made for those who appreciate the finer things in life, with a striking open-concept gourmet kitchen that seamlessly connects to the family room—perfect for casual gatherings or cozy evenings in. The separate living and dining rooms offer flexibility for formal entertaining, ensuring every occasion is memorable. Retreat upstairs to an expansive primary suite, featuring dual closets and an indulgent spa-inspired ensuite —your private oasis to unwind after a day spent exploring Sidney’s charming shops, restaurants, and waterfront. A generous second bedroom affords space for guests, children, or a home office, adapting easily to your lifestyle needs. The property’s versatility extends to the ground level, ready for extended family or visiting friends, as well as a sought-after street-front commercial space in front—ideal for your own business endeavour or as a lucrative mortgage helper. There’s also a dedicated workshop/garage, accommodating your hobbies and storage needs with ease. Imagine strolling to the famed Sidney summer farmer’s market, enjoying fresh coffee in one of Sidney’s cafés, shopping in the chic boutiques, or taking in the breathtaking scenery along the waterfront—all within minutes from your door. With its unparalleled blend of luxury, location, and income potential, this exceptional home presents a rare opportunity for executive living, intergenerational comfort, or an inspiring live-work lifestyle. Embrace the best of Sidney, BC, and secure your future in this truly remarkable haven today! (id:46156)
13017 64 Avenue
Surrey, British Columbia
Beautifully Renovated 8 Bed + 7 Bath Home!,Fully updated in 2022 - new roof, forced air, hot water tank, appliances & more! Includes 2 mortgage helpers: a 2-bed & 1-bed suite(both with separate laundry).5 spacious bedrooms + 4 baths for yourself upstairs Private balcony & front garden - perfect for relaxing! Move-in ready & income-friendly! Book Your Private showing now.Total monthly rent $7,200: $3,700 upstairs, $2,000 for 2-bedroom basement, and $1,500 for 1-bedroom basement. (id:46156)
8 8413 Midtown Way, Chilliwack Proper South
Chilliwack, British Columbia
Discover this beautifully updated 3-storey townhome offering 1,750 sq. ft. of BEAUTIFULLY refreshed living space. Freshly painted in LIGHT, AIRY tones, this home is inviting from the moment you step inside! Featuring 3 spacious bedrooms and 2 full bathrooms, it's perfect for families or professionals seeking both comfort and style. The modern kitchen boasts sleek stainless steel appliances, ideal for cooking and entertaining. Enjoy peaceful views backing onto lush greenspace, providing privacy and a natural retreat. Centrally located close to shops, schools, parks, and transit, this townhouse combines convenience, charm, and modern living in a highly desirable setting. * PREC - Personal Real Estate Corporation (id:46156)
207 45835 Sleepy Hollow Road, Cultus Lake East
Cultus Lake, British Columbia
Discover affordable living in this charming 2-bedroom, 1-bath mobile home. Located in pet friendly 55+ Cultus Lake Estates, this home is perfect for those looking to downsize and outdoor enthusiasts alike. Enjoy a spacious living area, functional eat-in kitchen, and plenty of natural light throughout. New floors and fresh paint give this home an updated feel and shed provides large storage space. Minutes from golf course, lake, trails, shopping, dining, and local amenities. This end lot also features a fully fenced private yard with lots of outdoor space, perfect for summer BBQs. Don't miss out"-schedule a tour today and make this inviting mobile home yours! (id:46156)
42832 Keith Wilson Road, Greendale
Chilliwack, British Columbia
Scenic 5.486-acre level hobby farm in the heart of Greendale. Sprawling 3-bedroom rancher offers over 2000 sq. ft. of living space plus a 1600 sq. ft. unfinished basement. Features a solarium and large deck overlooking a south-facing backyard with stunning mountain views. Brand-new 86' × 35.5' (3000 sq. ft.) shop with 15' ceilings. 66' × 46' barn includes 3 stalls, tack room, hay loft, and ample storage. Beautifully maintained grounds with fruit and walnut trees. Detached garage with enclosed workshop and utility room. Newer drilled well, advanced water filtration, roof, and furnace. Excellent location with easy highway access"-perfect for the car enthusiast, horse lover, or hobby farmer. * PREC - Personal Real Estate Corporation (id:46156)


