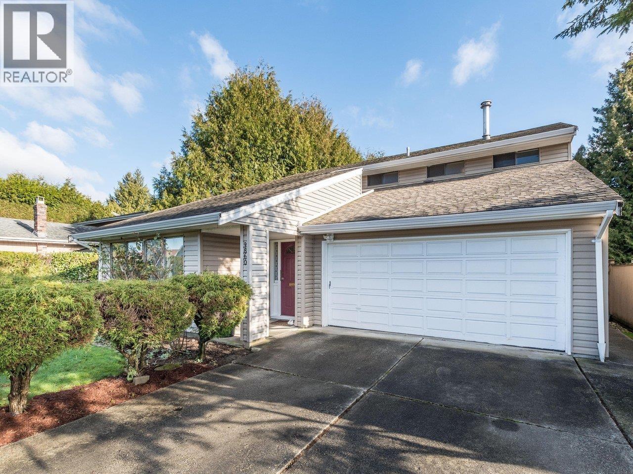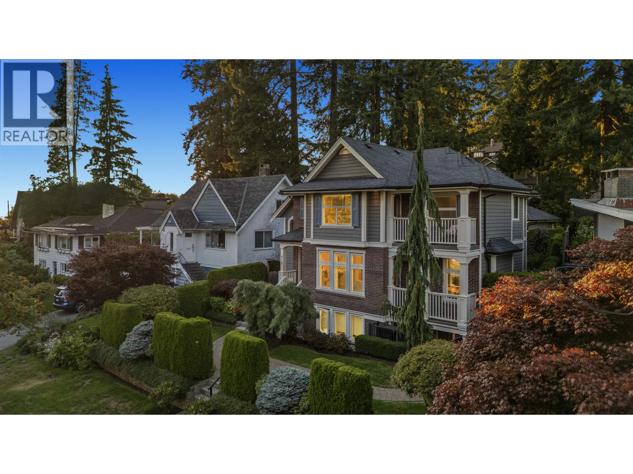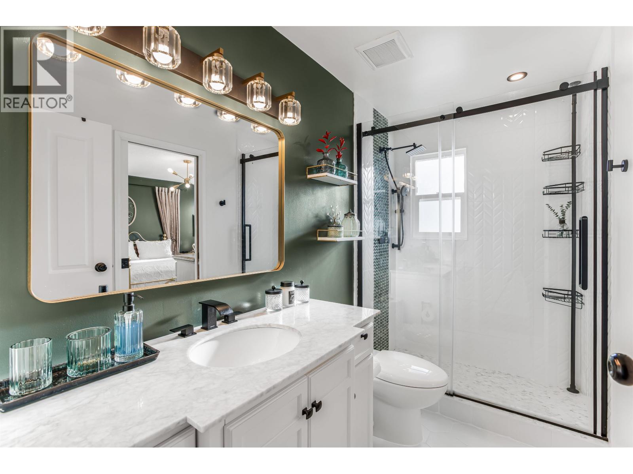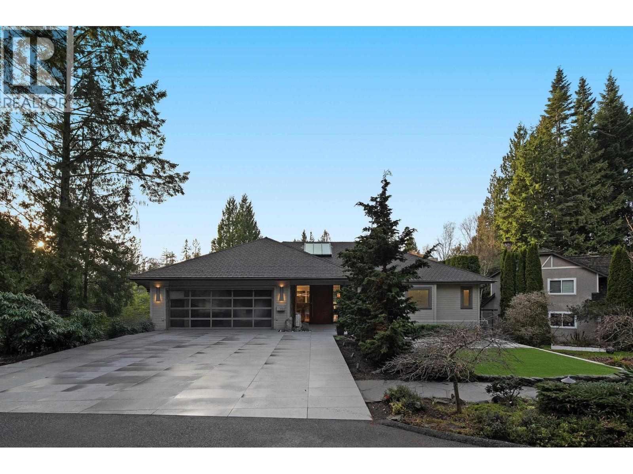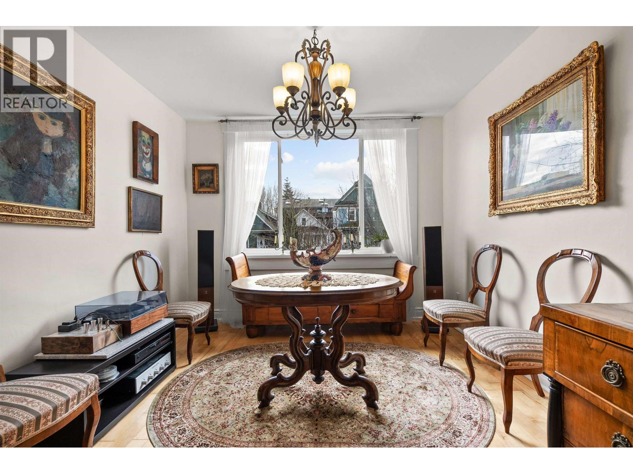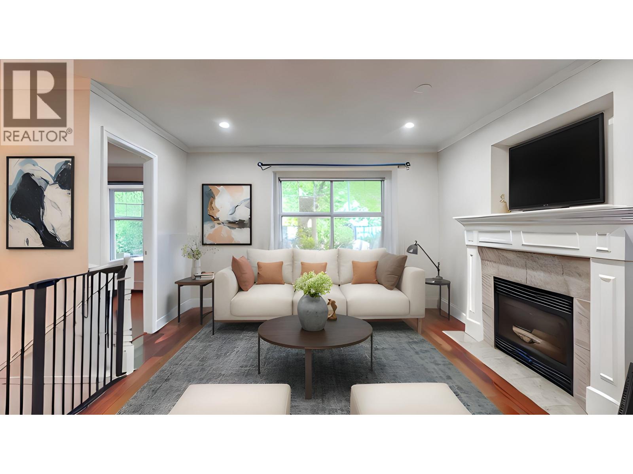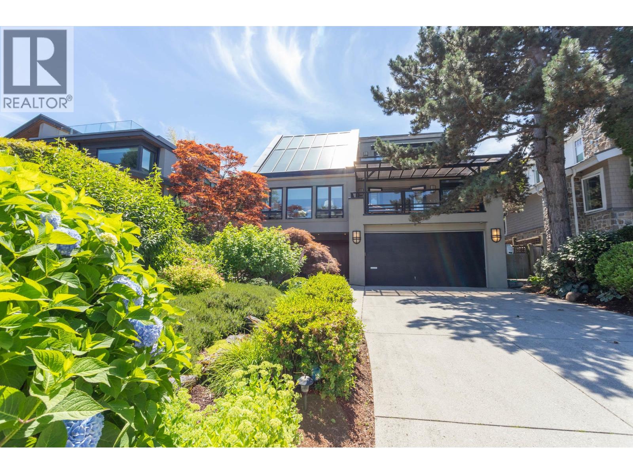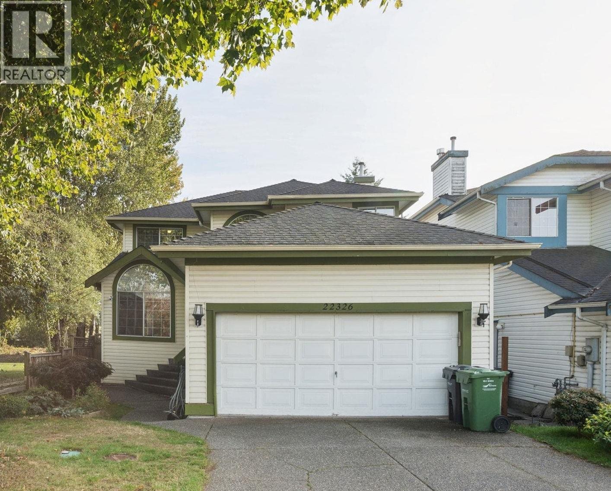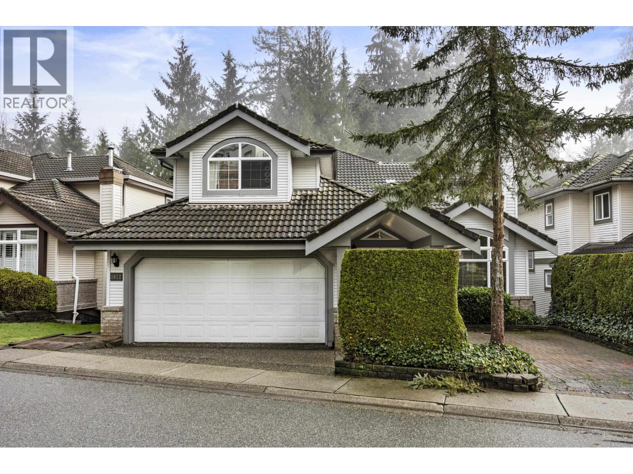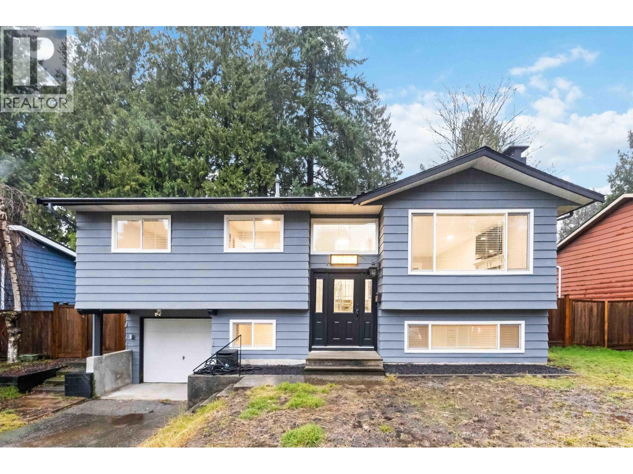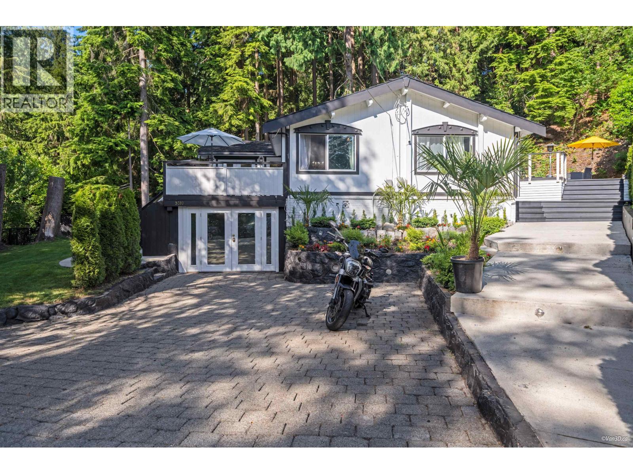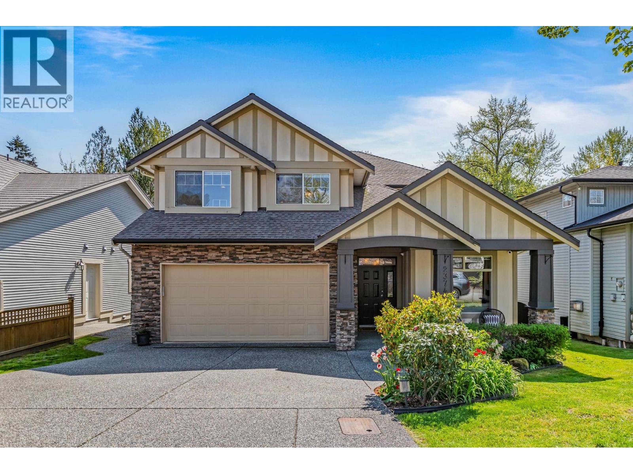9860 Seacastle Drive
Richmond, British Columbia
Welcome to 9860 Seacastle Drive. This rarely available 4-bedroom home (all bedrooms are on the upper level) offers 3 bathroom and nearly 1,900 sq. ft. of comfortable living space on a private 5,055 sq. ft. lot with a generous backyard. Nestled in one of Richmond's most sought-after, family friendly neighbourhoods, this bright and inviting two-level home is ideal for a growing family. Enjoy a central location just minutes from Ironwood Plaza and Coppersmith Corner Shopping Centre, featuring grocery stores, restaurants facilities, Country Meadows Golf Course, SilverCity Riverport, and South Arm Community Centre. Withing walking distance to Primary and Secondary schools, parks, public transit, with quick access to Highway 99 and the George Massey Tunnel. First showing at Open House! (id:46156)
452 Tempe Crescent
North Vancouver, British Columbia
Stunning Corbel / Noort built home in prime Upper Lonsdale location. Nestled on a quiet central street, this beautiful home in impeccable condition boasts elegant landscaped gardens, a terrific floorplan featuring crown moldings throughout, rich dark h/w flooring, lovely formal LR + DR, gourmet corner kitchen w SS appliances + stone treatments, spacious great room w family room + breakfast nook leading out to awesome rear outdoor terrace perfect for entertaining. Four large bedrooms upstairs incl large primary w spa-inspired ensuite + big w-I closet. In the basement you´ll find a large media / fitness room plus LEGAL 2 bed suite. 2 car detached garage off super charming rear street. OPEN HOUSE SUN 1-3pm (Jan 25) (id:46156)
15 11125 232nd Street
Maple Ridge, British Columbia
Looking for a Single Family home for the price of a townhouse? Look no further! Checkout this up-to-date recently reno'd bare-land strata home on a cul-de-sac located East Central Maple Ridge. Exterior has been refreshed including fresh trims, paint and artificial turf in the front always giving your home a fresh appeal. Features 2025 Stainless Steel Appliances, A/C, 3 Bed's upstairs with a newly updated modern tiled bathroom with heated tiles. 4th bed/flex room is located in the garage with its own closet. Can be turned back into a garage very easily if necessary. Large private backyard and patio with a Gazebo so you can enjoy it all year long. Home has copper piping throughout and a 4 ft tall crawl space for easy access. There are No Pet Restrictions here! More than 2 cats or 2 dogs, easily welcomed! Walking distance to Kanaka Creek Elementary & Thomas Haney Secondary. 2min drive to Valley Fair Mall. Strata fee is super low at $121/month. *** OPEN HOUSE SAT & SUN, 2-4pm (Jan 24th + 25th) *** (id:46156)
5361 Brookside Avenue
West Vancouver, British Columbia
Beautifully re-imagined Caulfeild family home on a private 14,015 sq.ft. lot. Rebuilt down to the studs in 2018/19 with over $2.5M invested, ideal for everyday living & an entertainer´s dream. Living/dining area flows seamlessly through huge Eclipse doors to a massive, covered patio w/incredible outdoor kitchen complete with pizza oven & fireplace, perfect for year-round entertaining. Main floor is anchored by a chef´s kitchen complete with top-of-the-line appliances, a serene primary retreat w/spa-like ensuite & a private office. The lower level is designed for relaxation & recreation with a family room, rec area, gym, sauna, & outdoor hot tub. Complete with a double garage, this home sits on a quiet, family-friendly street near top schools & trails. (id:46156)
1829 1831 W 2nd Avenue
Vancouver, British Columbia
Legal duplex. 2 side-by-side units PLUS coach house. Excellent flexibility & income potential. Live in one & offset your mortgage with multiple helpers. 1829 W 2nd Ave features bright and elegant 3 bed, 1bath. 1831 W 2nd Ave offers large 1 bed 1 bath, a generous living area highlighted by 9' ceilings, bay windows, fir floors. There's a beautifully finished ground level basement with its own walk out to the garden. The house has ample storage and a workshop. A unique coach house defines the PACKAGE & contains 2 bedrooms, 1.5 bathrooms, a generous living/dining area and balcony. Meticulously maintained Edwardian style home, rich in character & built to last. Enjoy 30'x20' garden oasis, grapevine & south facing patio, balconies, porch etc. Only steps to Kitsilano beach. (id:46156)
1553 Burrill Avenue
North Vancouver, British Columbia
Charming Two-Story Home in Lynn Valley. This spacious and versatile home nestled in a quiet cul-de-sac in sought-after Lynn Valley! Offering nearly 2,300 sqft. of living space on a 5,445 sqft. lot, this well-maintained home combines lifestyle, convenience & income potential. With 6 bedrooms & 3 bathrooms, the layout is perfect for families of all sizes. Flexible floor plan includes a legal above-ground suite with the option of two or three bedrooms, ideal for mortgage helper or in-law suite. Main home boasts bright, open living areas, a large kitchen, and functional design throughout. Additional features include a double garage with storage and a flat, fenced yard perfect for kids or pets. Just minutes from Lynn Canyon Park, Lynn Valley Centre & top-rated schools. Don´t miss this one!!! (id:46156)
4468 W 1st Avenue
Vancouver, British Columbia
This architecturally customized luxury home was completely rebuilt in 2005. It is situated in the best location within minutes of Spanish Banks Beach in the prestigious area of Point Grey. Sunlight fills this stunning & unique home via expansive skylights. Features include soaring vaulted ceilings, expanses of glass, rich cherry-wood floors, painted cabinets, chef's Lonetree professional-grade kitchen that opens to a large covered dining deck plumbed for outdoor kitchen, garden party, family room with fireplace and large open den area ideal for artist's studio or office. Bedrooms include the spacious master suite with vaulted ceiling, spa-style ensuite bathroom, walk-in closet & French doors to mountain view deck. Garden-level self-contained suite and more. Enjoy this unique Lifestyle Living. Do not miss it. (id:46156)
22326 Wilson Avenue
Richmond, British Columbia
Welcome to this beautifully updated 2-level detached home in Richmond´s sought-after Hamilton neighbourhood. With 5 bedrooms and 3 bathrooms over 2100 sq.ft ., One bedroom and full bath on main level. This home offers comfort and style with a bright, open layout. Features include all new flooring, an updated dream kitchen with new appliances, a spacious pantry; living room with vaulted ceilings, park view and a grand staircase. Upstairs are four spacious bedrooms, including a large primary suite with walk-in closet and spa-like ensuite. Enjoy a private backyard with large deck, perfect for entertaining. Conveniently located next to the parks, close to major routes to Richmond Centre, Burnaby, Surrey, and New Westminster. Open house Sunday, January 25 3-4 PM (id:46156)
1612 Plateau Crescent
Coquitlam, British Columbia
Welcome to this spacious family home in the heart of Westwood Plateau Avonlea Heights. Offering over 3,800 square ft of living space, this well laid out 8 bedroom, 4 bathroom home provides exceptional flexibility for large families, multi generational living, or those seeking strong rental income potential. Located just minutes from all levels of schools, parks, and the Westwood Plateau Golf & Country Club, this home combines space, convenience, and a sought after neighbourhood setting. Whether you´re looking for a family home with income potential or a long term investment in one of Coquitlam´s most desirable communities contact Bronson Pall today for more information or to book your private showing opportunities like this in Westwood Plateau don't last long! (id:46156)
21101 119 Avenue
Maple Ridge, British Columbia
Prime West Side Location! Set on a generous lot, this beautifully fully renovated home blends modern upgrades with functional living. Offering 5 spacious bedrooms and 2 stylish bathrooms, it features a brand-new kitchen, updated bathrooms, new flooring, modern lighting, fresh paint throughout, central air conditioning, and a tankless hot water tank for on-demand efficiency. The well-designed layout provides plenty of space for families, entertaining, or working from home. Ideally located near both elementary and secondary schools, with public transit just steps away, this move-in-ready property delivers comfort, convenience, and excellent value in a highly desirable neighborhood. (id:46156)
3870 Emerald Drive
North Vancouver, British Columbia
Edgemont Village, just steps to Eldon Park! Wonderfully renovated family home with a sauna + home gym that open out to the outdoors! Surrounded by nature, this private lot benefits from Mackay creek nearby offering peaceful background noise and a tranquil natural setting. Upstairs is generous sized kitchen, dining room, and living room as well as a bedroom / home office looking out to the forest. The primary bedroom (w/ensuite) and 2 other bedrooms located close together on the walk out lower level. Quiet cul-de-sac is full of life yet peaceful, perfect for growing families with room to explore outdoors or for those just searching for a natural, private setting. Just a short walk to top North Shore schools (Cleveland + Handsworth), and only five minutes to the shops and cafés of Edgemont! (id:46156)
23746 110 Avenue
Maple Ridge, British Columbia
Welcome to this beautifully cared-for 2-storey home with a finished basement, built in 2003 and backing onto a serene greenbelt for ultimate privacy. Featuring 5 bedrooms plus a den and 4 bathrooms, there´s room for everyone-including a bright, above-ground 2-bedroom suite ideal for in-laws or rental income. The entertainer´s backyard boasts a covered patio and pizza oven, perfect for gatherings. With spacious interiors, a thoughtful layout, and a quiet, sought-after location, this home truly offers the best of comfort and convenience. Don´t miss it! (id:46156)


