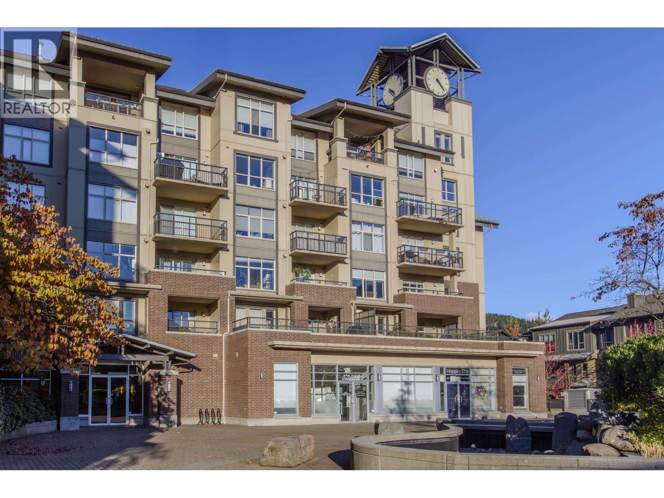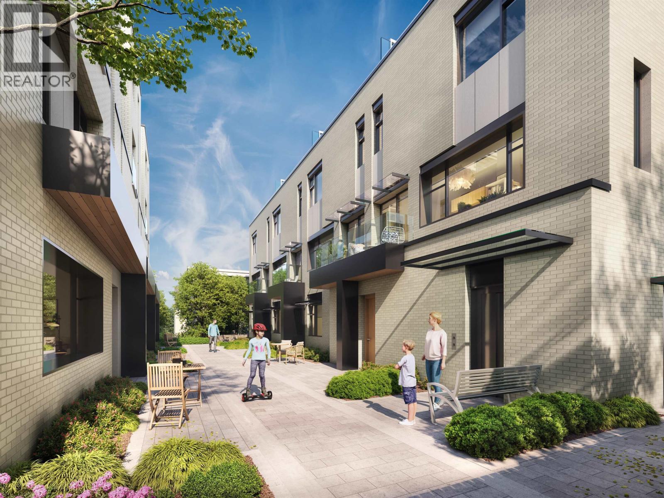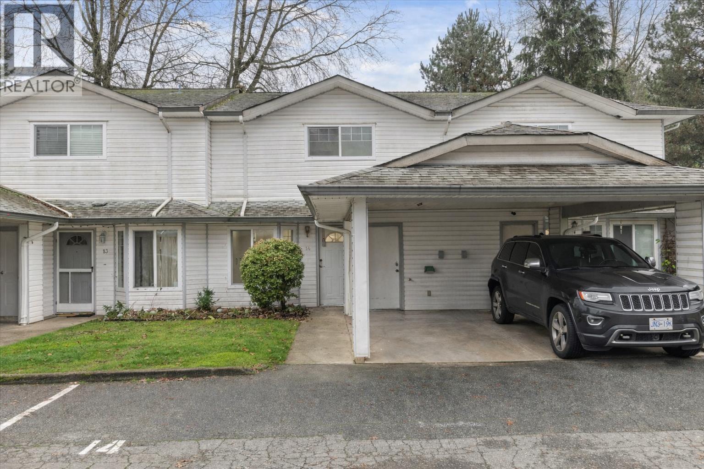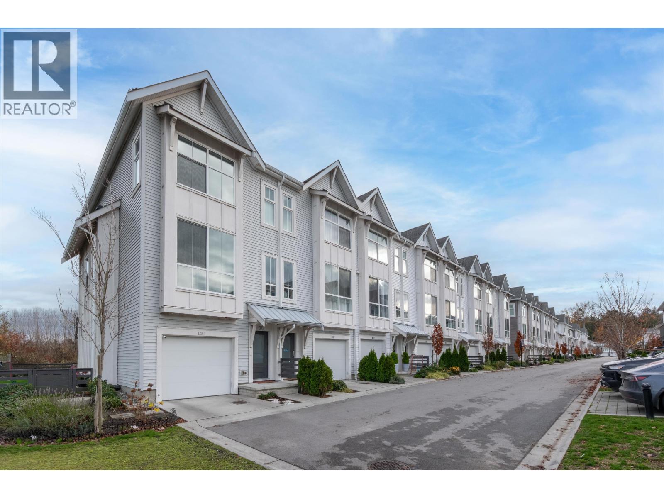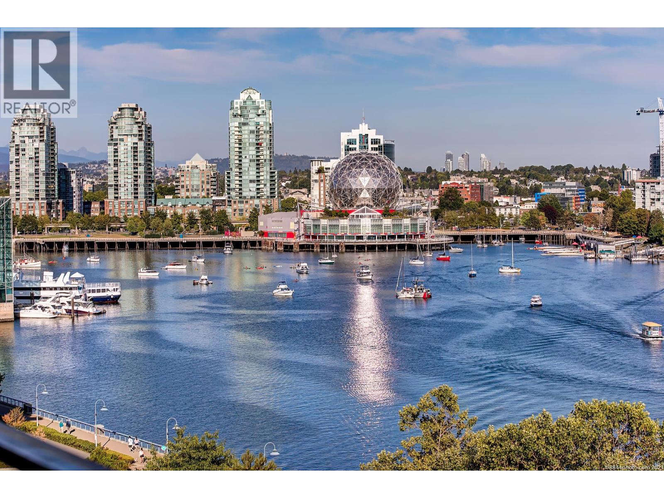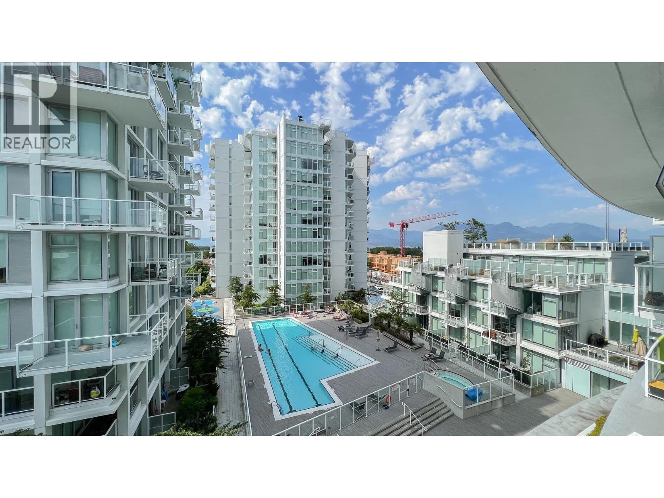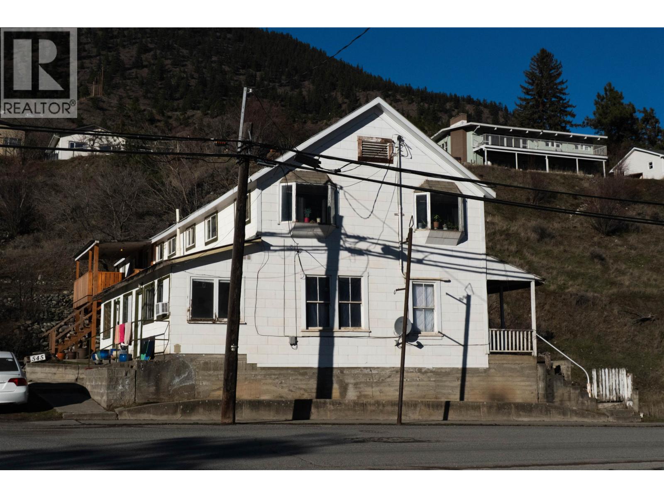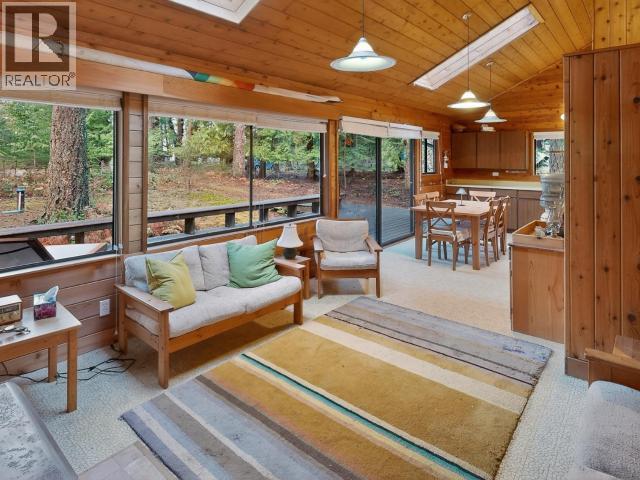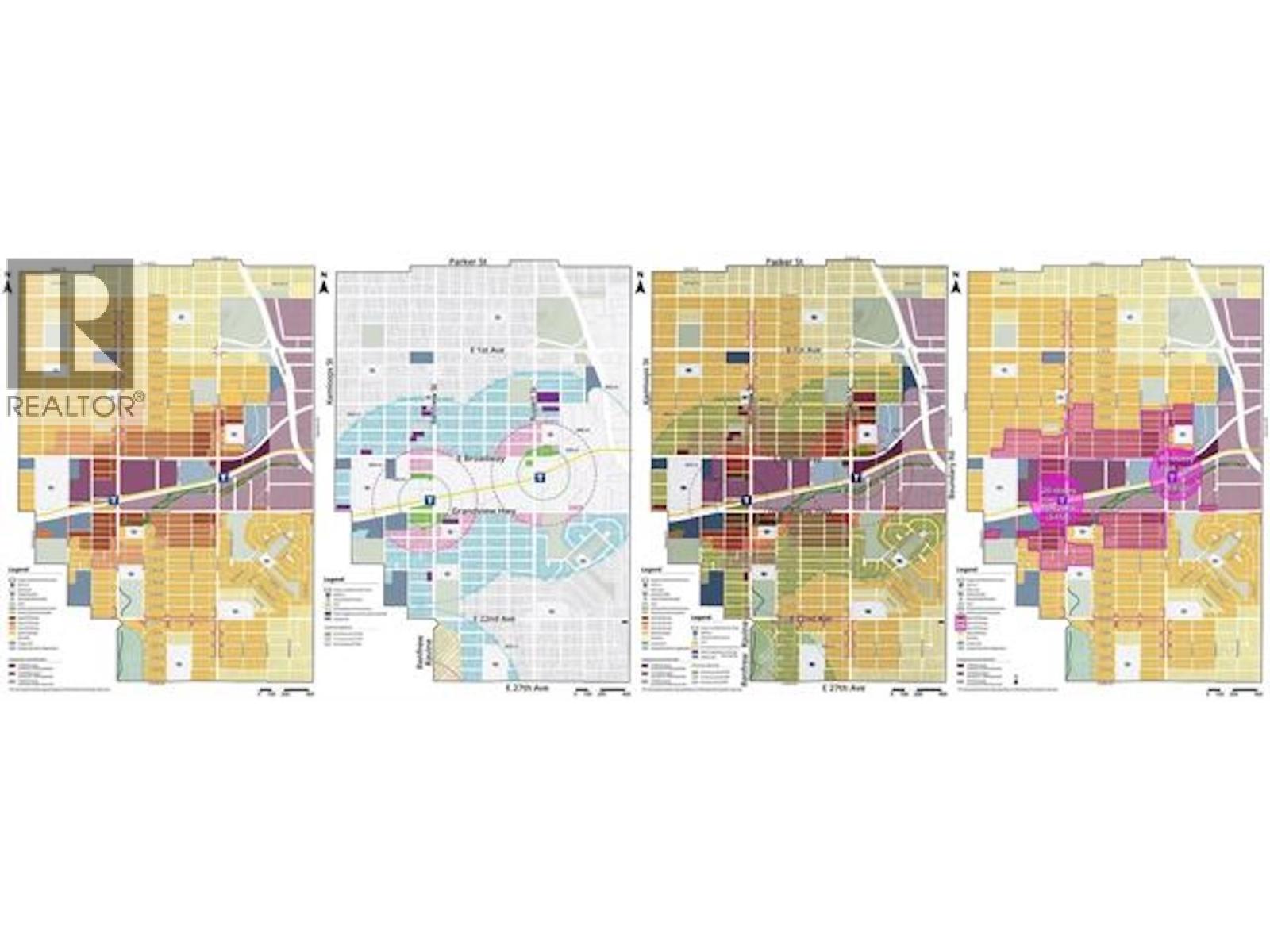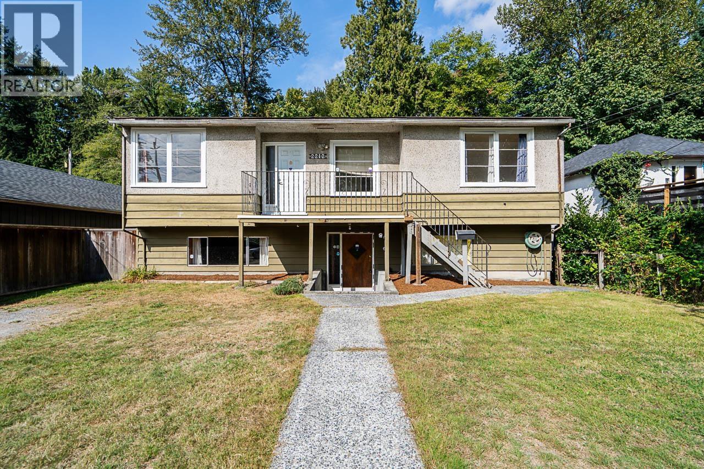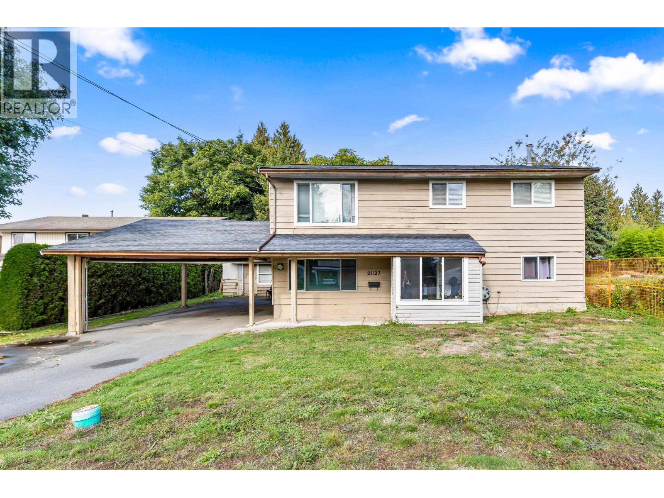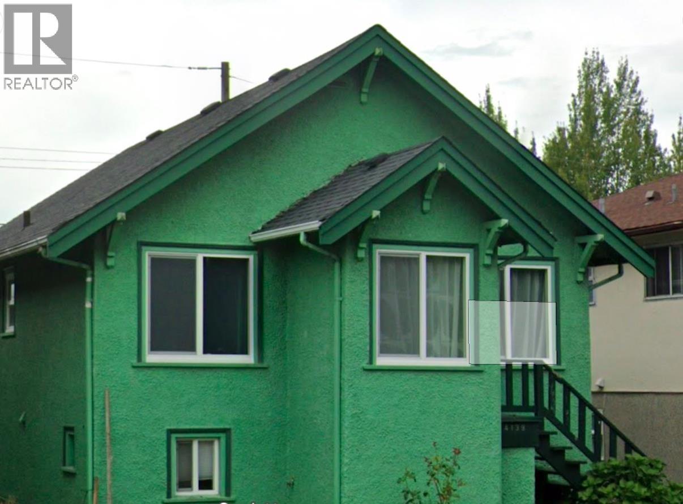402 1211 Village Green Way
Squamish, British Columbia
Welcome to Rockcliff, one of the very few CONCRETE buildings in Squamish. This 2 bed/2 bath condo is a corner unit with sweeping views of the Chief and surrounding mountains. Southwest facing letting in plenty of the sunlight. Very quiet inside with concrete between the walls and floors. Open kitchen looks onto the living area with a gas fireplace that warms the whole condo. Gaze at the skyline from the oversized balcony (just under 100 sq/ft). Primary bedroom has an ensuite and there is another 3 piece bath. Two parking spots underground are included, along with a storage locker. The building also has a bike room and a guest suite for visitors. Book a viewing! (id:46156)
202 433 E 3rd Street
North Vancouver, British Columbia
Welcome to TERZA by NAM Developments. A boutique collection of urban townhomes in North Vancouver´s Lower Lonsdale neighborhood. Prime location within walking distance of various parks, schools, recreation and urban conveniences. Contemporary homes that have been intelligently designed to the highest B.C. Building Code Step 4. TERZA is net-zero-ready & will save homeowners up to 50% in energy efficiency & sustainability compared to traditional homes. Luxurious features include: air conditioning, heated bathroom floors, spacious sunny view decks, Quartz tops, Kohler fixtures, sleek roller blinds & a Fisher Paykel appliance package. Designed by Helen Basharat of BFA Studio Architects. Walk to Shipyards, Lonsdale Quay and all the funky Lonsdale shops. All entries are via Court Yard. These homes will not disappoint! (id:46156)
14 11757 207 Street
Maple Ridge, British Columbia
Wow! This home is nicely renovated with new bathrooms, a gorgeous gourmet kitchen with tons of storage, new flooring, paint, and more! (even the plumbing is updated). Check out the spacious primary bedroom with his and hers closets and room for a sitting area! The living and dining room are large as well, with room for the whole family. Hidden Creek Estates, is a nice family oriented complex in West Maple Ridge. Located close to all levels of schools, local transportation, shopping, restaurants. Commuting is a breeze being so close to the West Coast Express and Golden Ears Bridge. Upgrades in the complex include the roof and windows in 2018. The private fenced backyard has more than enough space to relax and entertain family and friends. 2 pets are allowed - no size restrictions here. (id:46156)
26 4726 Orca Way
Tsawwassen, British Columbia
3-year-new Seaside West II by Mosaic! This bright 3-bedroom, 2.5-bath East/West-facing townhome offers abundant natural light and an open-concept layout. The main floor features 10-foot ceilings and large windows that flood the space with sunlight. The gourmet kitchen is thoughtfully designed with quartz countertops, stainless steel appliances, and a large island, perfect for everyday living and entertaining. A well-built home in a desirable Tsawwassen community. Enjoy exclusive access to the Seaside Clubhouse, including a fully equipped fitness centre, outdoor pool, games room, and social areas. Conveniently located close to schools, golf courses, Tsawwassen Mills, and scenic oceanfront trails. Some pictures are virtually staged. Move-in ready. (id:46156)
1101 980 Cooperage Way
Vancouver, British Columbia
Welcome to this rarely available water front unit in most sought-after Yaletown area. This 2 bed+den+flex unit has the best floor plan in the building. It´s spacious, brightly facing south and overlooking the beautifully False Creek. You can see the stunning view from every room. You will also enjoy the Yaletown living style. It´s steps away from everything Yaletown has to offer. enjoying cup of coffee, walking with friends or riding a bicycle at such a beautiful place whenever you want. It´s a must see! (id:46156)
1112 2220 Kingsway
Vancouver, British Columbia
Price Reduction Alert! This exceptional 2-bedroom plus den unit offers the best value on the market and boasts a superb view. Experience maximum privacy with one of the most efficient layouts, featuring bedrooms thoughtfully separated on opposite sides. The home includes a gourmet kitchen with a large island and premium integrated appliances, a secondary bedroom with its own ensuite, central A/C, and expansive floor-to-ceiling windows that maximize natural light. Indulge in resort-style luxury with a fantastic array of amenities. Enjoy the all-seasons outdoor pool with lounge chairs, relax in the 8-person hot tub, host gatherings in the spacious private party room, or work out in the fully equipped gym. The location is unbeatable, just steps away from T&T Supermarket, banks & more. (id:46156)
545 Main Street
Pemberton, British Columbia
A rare opportunity in the heart of Lillooet. Located in the town's historic former newspaper building, this heritage fourplex with commercial space blends timeless character with beautiful mountain views and exciting potential. With permits approved, architectural plans in place, and renovations, underway, the groundwork is already done. The property includes a bright ground-level commercial space and four residential suites - a studio, one-bedroom, two-bedroom, and three-bedroom - ideal for multiple income streams or a charming live/work lifestyle. Set right in downtown Lillooet, this property places cafes, shops, and local amenities, this downtown location offers the perfect balance of convenience, history, and possibility in one of BC's most scenic communities. (id:46156)
963 Spilsbury Drive
Savary Island, British Columbia
Just footsteps from the beach at Savary Island's West End sits this charming three-bedroom, one-bath family cabin on a rare double-wide lot. Natural light pours into the open living, dining, and kitchen area, with sliding doors opening to a large, welcoming deck -- perfect for gathering after a day at the beach. Gorgeous cedar panelling delivers that classic Savary cabin feel, while the spacious layout easily accommodates a family of five or more. This quiet, family-oriented neighbourhood sees very little vehicle traffic, children explore the surrounding forest and beaches, and endless opportunities for summer adventure. Just a minute's walk away, a wide stretch of gently sloping tidal sand flats offers warm shallow swimming at high tide and expansive beach at low tide -- ideal for kayaking, paddle boarding, snorkeling, and relaxed afternoons by the water watching the sunset at the end of the day. (id:46156)
3168 Grandview Highway
Vancouver, British Columbia
Seize this rare opportunity to acquire a premium property in one of Vancouver´s most sought-after growth corridors. Strategically located within the Transit-Oriented Area (TOA) Policy and the Renfrew-Rupert Station Area Plan, this site offers exceptional redevelopment potential. Whether as a standalone project or part of a future land assembly, this property presents strong upside for investors and builders looking to capitalize on long-term value. (id:46156)
2212 Old Dollarton Road
North Vancouver, British Columbia
Charming, recently updated, 2,461 sq.ft. 4 bed, 2 bath house in Maplewood! Hardwood floors, tons of flat backyard space, and up / down separate living: 3 bed + 1 bed! Located steps to Canadian Superstore, Maplewood Farm, and Northwoods Village (Tim´s, Stong´s, Starbucks). Priced BELOW ASSESSMENT, ideal opportunity to hold and live in, or rent out! This 6,100 sq.ft (50 x 122) lot offers potential for 15,250 of buildable density under the OCP. Forming part of a probable future land assembly on the corner of Old Dollarton Rd & Riverside Drive, the OCP calls for a 4 - 6 storey development of up to 2.5 FSR under "Res Level 6: Medium Density Apartment." Both neighbouring properties are listed at higher future development values showing the opportunity of buying today and holding for development! (id:46156)
21127 Wicklund Avenue
Maple Ridge, British Columbia
Welcome to this home with a ton of potential, located in a quiet, family-friendly neighbourhood of Maple Ridge. Offering 5 bedrooms plus a den and 3 bathrooms, this property features a functional layout with bright living spaces and room for the whole family. Situated on a 8,000+ square ft lot, the home includes a detached shop, providing excellent space for hobbies, storage, or additional workspace. Enjoy a spacious yard, ample parking, and area potential for families, investors, or those looking to personalize their next home. Conveniently located close to schools, parking, shopping, transit and major commuter routes while still offering the comfort of suburban living. A fantastic opportunity in a sought-after area. Don't miss out. (id:46156)
4139 Knight Street
Vancouver, British Columbia
Fantastic opportunity for builders and investors! This property contains 4 bedrooms and 2 bathrooms, with the laneway access.Located at Kensington-Knight area, and very close to transit, parks, Kensington Community Centre, schools and shops. The adjacent property at 4151 Knight Street ,listed under R3063921, can be purchased together, creating a combined 7,646 sq.ft at 66FT frontage lot and enhancing the opportunity for multi-family development (buyer to verify with the City). Don´t miss this rare chance! (id:46156)


