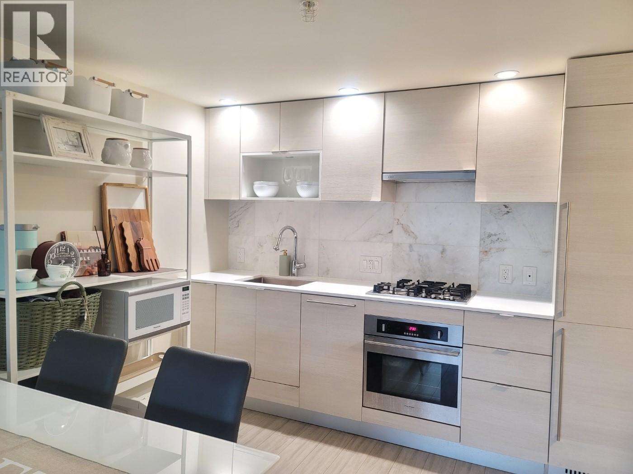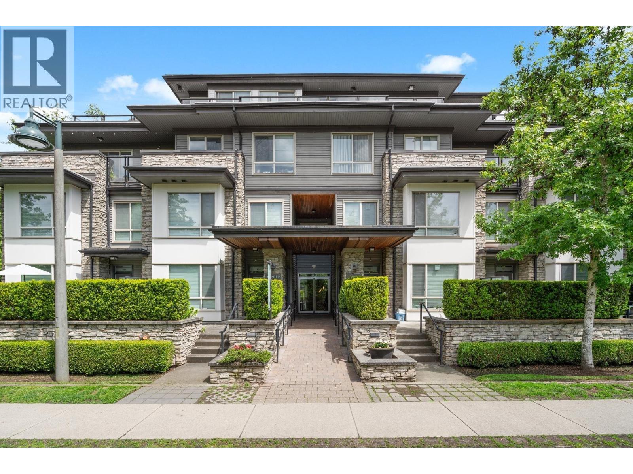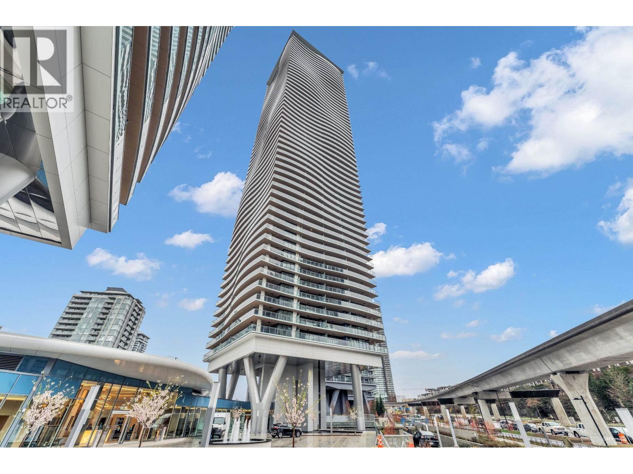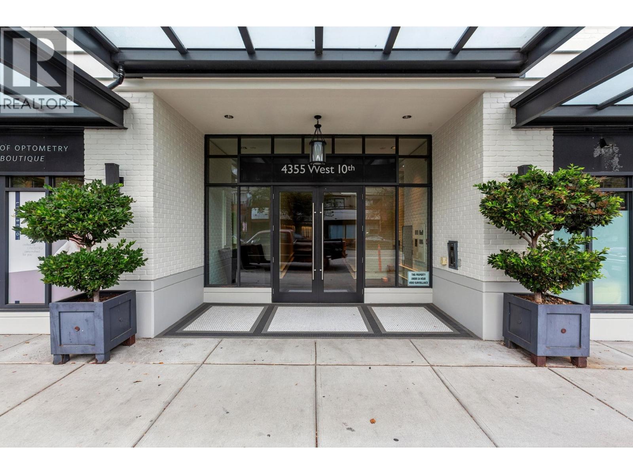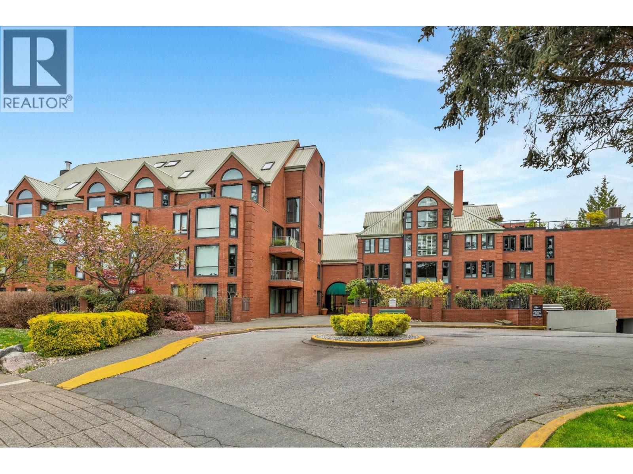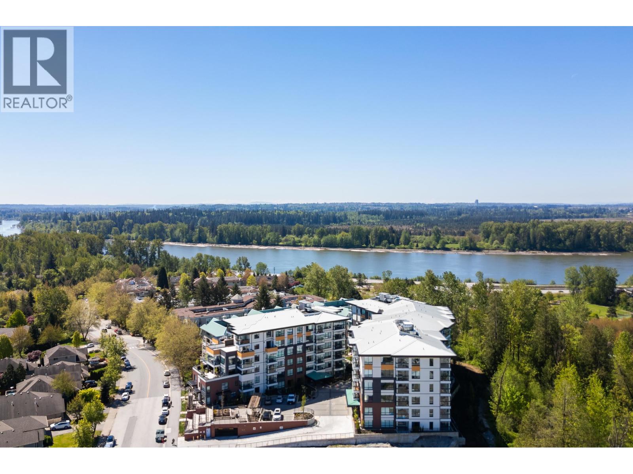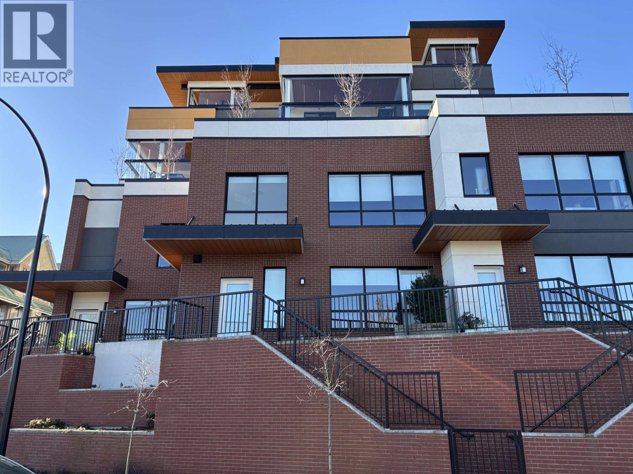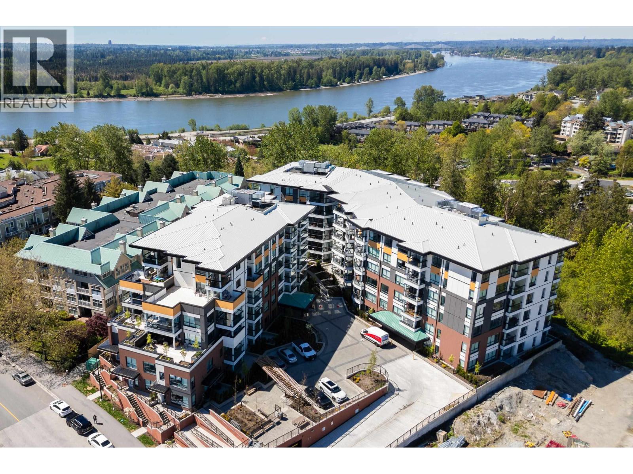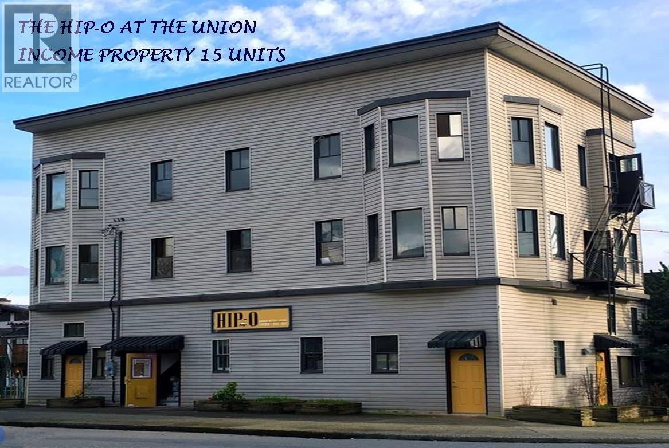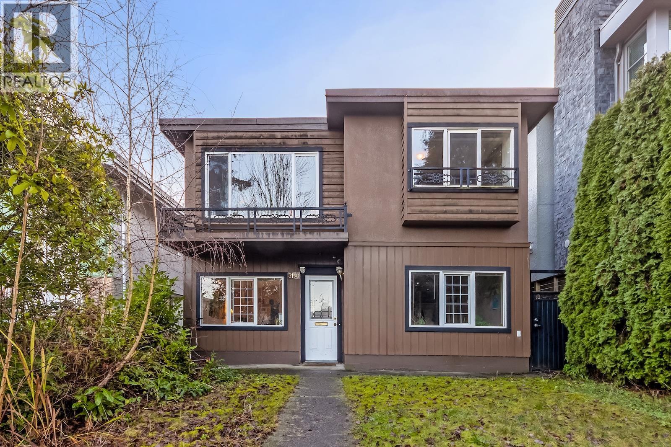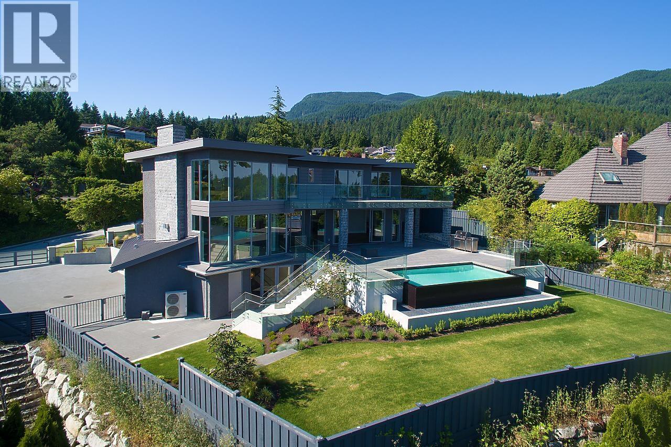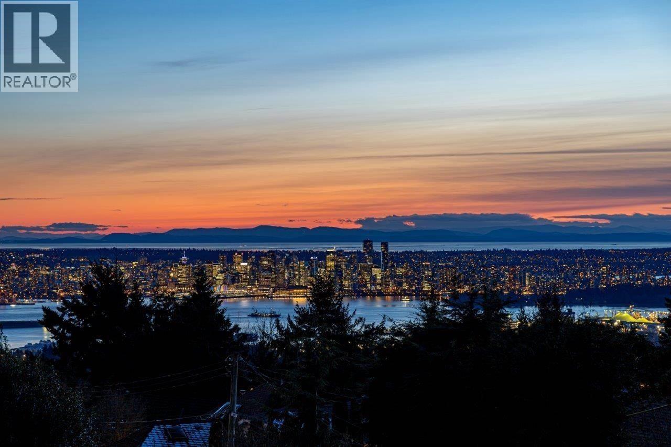306 602 Como Lake Avenue
Coquitlam, British Columbia
Are you looking for space? Efficient layout? This 1-bedroom and den, plus 1 Bath, boasts a 10'5"x9'2" den that feels like a 2-bedroom! NO UNITS below or beside provide privacy, peace. Uptown 1 by BOSA is conveniently located within steps to restaurants, shops, transit, schools, and quick access to HW1. Floor-to-ceiling windows allow for ample natural light, and a large patio overlooking a courtyard that faces a quiet street offers a private, covered outdoor entertaining space. The kitchen is equipped with SS European-style appliances and a gas stove for the chefs! The building offers a wide range of amenities, including a gym, yoga studio, dry and steam sauna, lounge, and courtyard. Priced low for 800+ sq.ft. Living! (id:46156)
215 7478 Byrnepark Walk
Burnaby, British Columbia
Green, an oasis tucked away in central location. 10 min drive to Metrotown, 5 min to Highgate Village & Market Crossing, a short walk to skytrain Edmond station & Choice Market. Easy access to transit & major driving route. Spacious 1 bedroom & den floor plan. Upgraded GE Profile appliances. Open den is ideal for home office. Large private balcony open onto water feature below. Beautiful and tranquil setting backing onto mature landscape. Next to Taylor Park elementary make it a perfect starter home. Impressive club house, gym, yoga room, sauna, billiard room with fireplace. Full kitchen party room with sundeck & BBQ. Unit comes with 1 parking and locker. Book your private showing today! (id:46156)
1301 4880 Lougheed Highway
Burnaby, British Columbia
Experience luxury living at New Concord Brentwood Hillside East, the latest and most opulent development, complete with a spacious heated balcony. This stunning unit features elegant flooring, high-quality finishes, a modern kitchen, and beautiful lighting throughout. The open-concept floor plan and thoughtful design maximize both indoor and outdoor space, offering a unique living experience tailored to luxury. Enjoy exceptional amenities such as 24/7 concierge service, a fitness centre with a yoga studio, an entertainment lounge, theatre room, music room, and more! Located in an unbeatable spot, just steps from The Amazing Brentwood Mall and the Skytrain Station. All your urban needs, including entertainment, dining, groceries, work, and play, are within walking distance. 1 parking spot. (id:46156)
306 4355 W 10th Avenue
Vancouver, British Columbia
Welcome to this beautifully designed one bedroom suite at the sought after Iron & Whyte by Mosaic Homes. Located in the heart of Point Grey, this open-concept home offers a perfect blend of modern design and functional living. Step into a bright and airy space featuring over-height ceilings, large windows, and engineered hardwood floors. The suite has been very well maintained and shows like new. Located steps from shops, cafes, transit and only minutes to U.B.C., beaches, and Pacific Spirit Park-this is West Side living at its finest. Perfect for first time buyers, downsizers, or investors. Don´t miss your chance to own in one of Vancouver´s most desirable neighbourhoods. (id:46156)
508 1350 View Crescent
Delta, British Columbia
Beautiful spacious condo in the popular CLASSIC in central Tsawwassen a concrete building! Walk to everything-shops, transit, golf course and the beach! At 1382 square feet this feels like a home with the convenience of a condo! Concrete and brick construction! Ideal layout with formal living/dining area, adjacent family room/den, plus two bedrooms the primary bedroom has a large walk in closet spacious ensuite! Engineered wood flooring, new windows and blinds. Exposure is NW overlooking landscaped gardens, large deck for all the patio furniture and afternoon sun. Main fees $725 includes heat, hot water, rec facility (small gym, workshop, library). One parking stall + storage locker. Pets okay 1 dog/cat/2 birds. (id:46156)
602 11641 227 Street
Maple Ridge, British Columbia
The prestigious concrete and steel constructed development by Concordia Homes. This ultra spacious 883 SF, east facing, two bedroom plus open den unit, overlooks the courtyard and offers a private 92 SF glass enclosed Lumon solarium. The home features an open floor plan, 9 foot ceilings, Silestone quartz counter tops, a 5 burner gas stove, Kohler faucets, a frameless glass shower with rain fall shower head, a high-end Blomberg appliance package, a Napoleon fireplace and sleek luxury vinyl plank flooring throughout the main living space. Two parking included. A quiet location only a short walk to restaurants, shopping, and recreation. Easy access to West Coast Express and Rapid bus to lines. (id:46156)
104 11639 227 Street
Maple Ridge, British Columbia
MOVE IN READY & PRICED FOR QUICK SALE. This beautiful street access, 2 storey style, 2 bed, 2.5 bath, brand new, townhouse at Highpointe has it all! Constructed by Concordia Homes, this home features all the best including 9 foot ceilings, Silestone quartz counter tops, a 5 burner gas stove, Kohler faucets, a high-end Blomberg appliance package, a Napoleon fireplace, sleek luxury vinyl plank flooring, 2 parking stalls and a storage locker. Centrally located with easy access to West Coast Express and Rapid bus to lines. This unit offers a quiet location only a short walk to restaurants, shopping, and recreation. Developer is looking to move his last few units. (id:46156)
101 11641 227 Street
Maple Ridge, British Columbia
PRICED TO MOVE! Discover urban living at its finest in Highpointe, where tranquility meets vibrancy. Offering an open layout with 686 Sf of living space and a private 76 SF glass enclosed Lumon solarium, this ground floor unit provides unparalleled comfort and living space for a one bedroom, one and a half bathroom unit. Lavishly finished with 9 foot ceilings, Silestone quartz counter tops, a 5 burner gas stove, Kohler faucets, a high-end Blomberg appliance package, a Napoleon fireplace, sleek luxury vinyl plank flooring throughout and an additional guest bathroom. Experience the charm of a quiet, traffic calmed street only a short walk to restaurants, shopping, and recreation. Developer is looking to move his last few units. (id:46156)
406 Union Street
Vancouver, British Columbia
HIP-O Building Cool Strathcona 3 Storey 15 Unit Historic lncome Bldg near Chinatown, mins D/T, 1 Block to new St Paul Hospital. The 4500 SF Bldg + 1500 SF unfin Bsmt reno'd in 2016-2019 Main Flr has 3 S/C Suites; 2nd & 3rd Flrs Each contain 6 furnished single rooms Each w sink vanity & bed. Also Each Flr has modern kitchen, 2 baths, common area. The 1500 SF Bsmt largely unused w Coin laund, bike storage, lockers for rent. 2 of 12 single rooms are COV SRA rental restricted, but rest incl 3 S/C Suites are unrestricted market rentals. 1910 Character Bldg, very upgraded, sprinklered, redone plumbing, elec, flrs, kitchs, roof, baths. Income $17,916/mo, $214,992/yr; NOI $130,157/yr, Cap Rate 5%. Prof managed & maintained w good Tenants. Great hands off investment, or great for non-profit housing! Seller consider VTB 2nd mortgage to Qualified Buyer, Showing w 2 Day Notice. Call LS viewing, info pkg. 1st Showing Wed Jan 28 @ 2:30pm gone by 3:30pm by Appointment Call To Attend. (id:46156)
3150 W 26th Avenue
Vancouver, British Columbia
Charming and well-maintained house located on a quiet, tree-lined street in Mackenzie Heights. This 6-bedroom, 2.5-bath home sits on a 33´ x 130´ (4,307 sqft) lot, offering excellent flexibility for families, investors, or those planning a future custom build with potential city & mountain views. South facing backyard with great natural light. Prime R1-1 zoning ready for a Duplex or Single-family with laneway home. Located within the sought-after Lord Kitchener Elementary & Prince of Wales Secondary school catchments. Close to parks, schools, transit, shopping & UBC. A rare opportunity to live, hold, or build in one of Vancouver´s most desirable Westside neighbourhoods. (id:46156)
4265 Rockbank Place
West Vancouver, British Columbia
STUNNING LUXURY HOME WITH SPECTACULAR PANORAMIC VIEW FROM LIONS GATE BRIDGE/DOWNTOWN to UBC/VANCOUVER ISLAND and WITH FOUR SOUTH FACING BEDROOMS ON UPPER FLOOR. This amazing home with a gated entrance and huge flat driveway and 3-car garage features a sensational open floor plan with generous living room, dining room, over-sized family room, fantastic gourmet kitchen with Miele appliances, WOK kitchen and office overlooking the spectacular view. UPPER: large primary bedroom with elegant en-suite and walk-in PLUS 3 generous SOUTH FACING en-suited bedrooms. LOWER: large rec-room, media room, wine cellar, wet bar and 5th en-suited bdrm. (id:46156)
4061 St. Pauls Avenue
North Vancouver, British Columbia
VIEW, LOCATION & QUALITY! Built in 2014, this stunning contemporary home showcases breathtaking southwest views of the ocean, Downtown Vancouver, Point Grey & Vancouver Island. The main floor features a spacious open-concept layout with 10ft ceilings, a designer kitchen with high-end appliances, & Eclipse doors that open to a large sun-drenched deck with built-in BBQ-part of over 900 sqft of deck & balcony space, ideal for seamless indoor-outdoor living & entertaining. Upstairs offers 3 generous bedrooms, each with its own ensuite & beautifully appointed finishes. The lower level includes a media room, 4th bedroom, full bathroom, & laundry, perfect for in-laws, guests, or added income. See it before its GONE. (id:46156)


