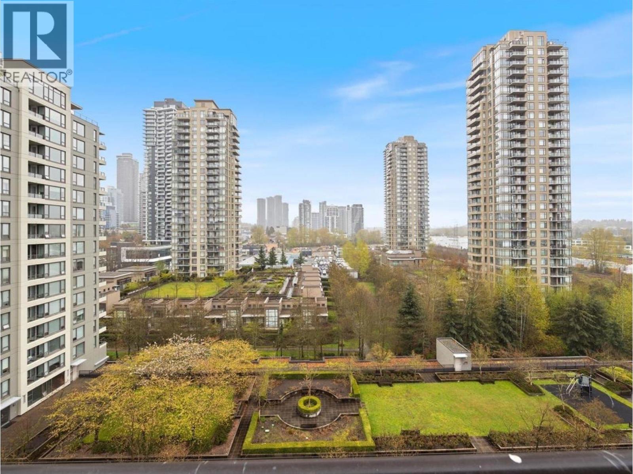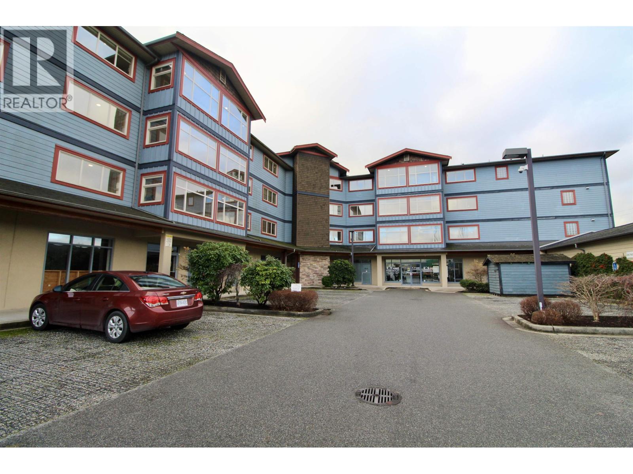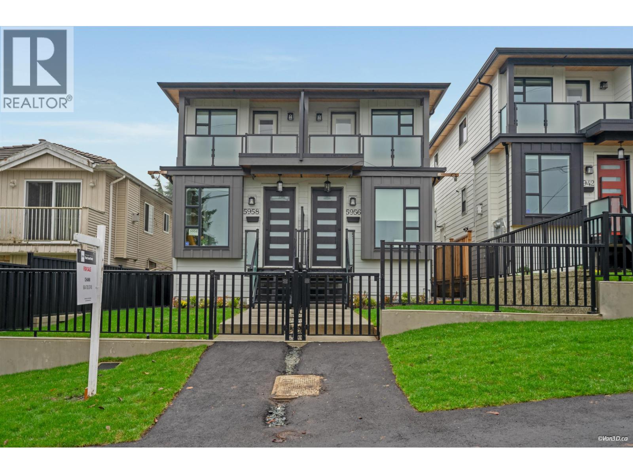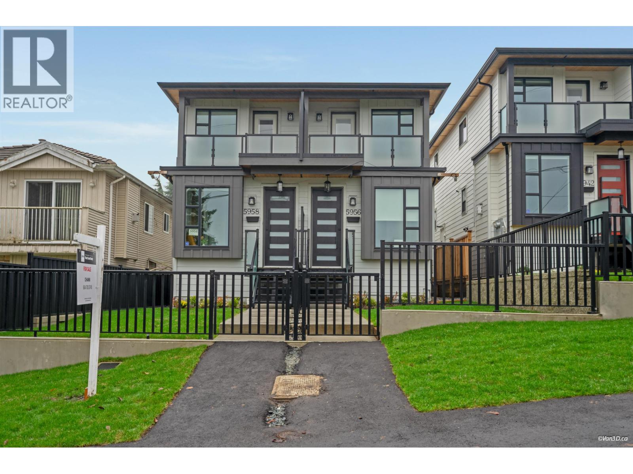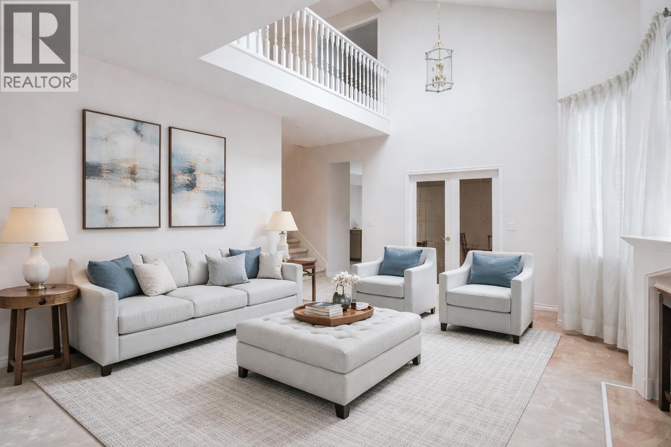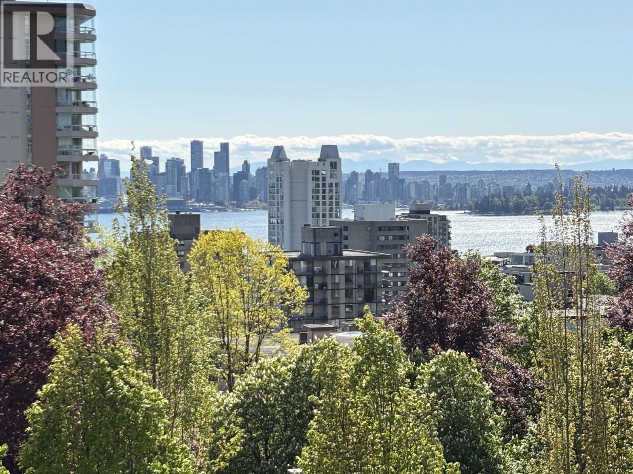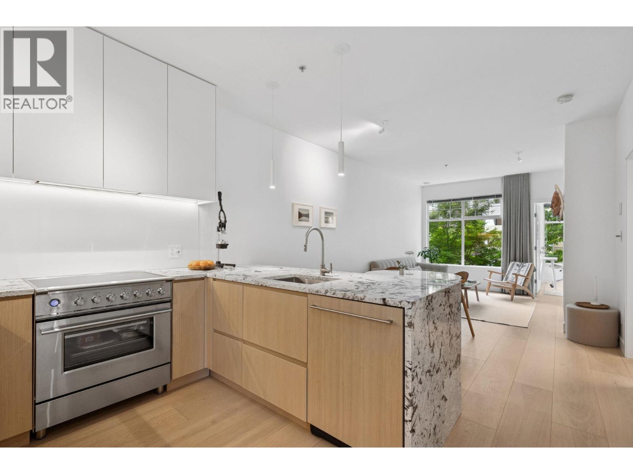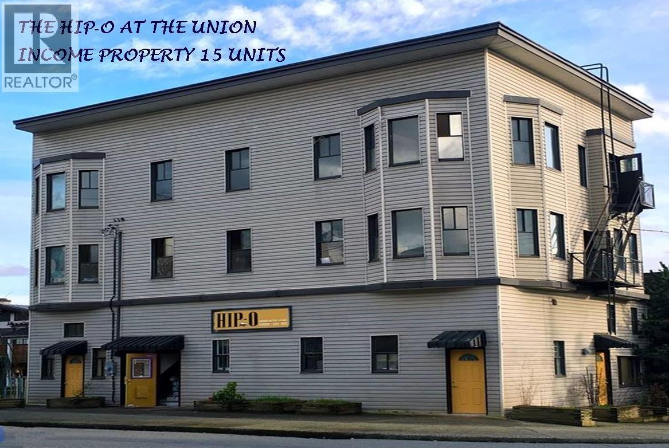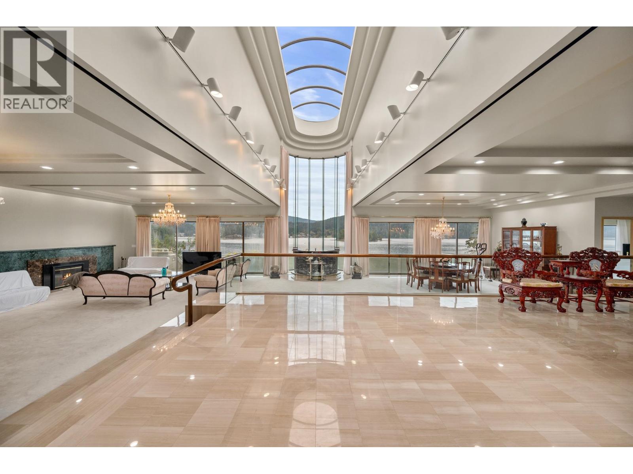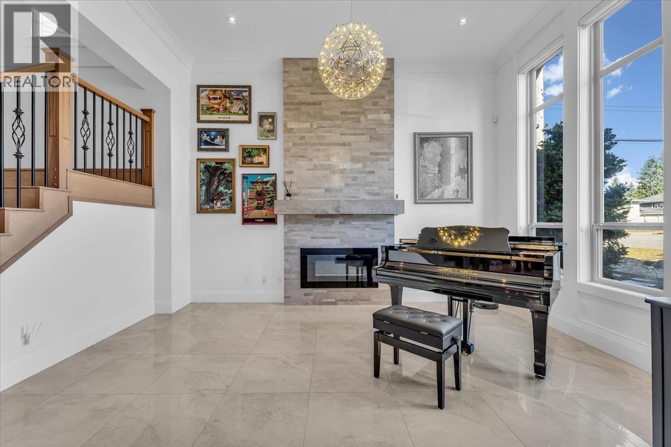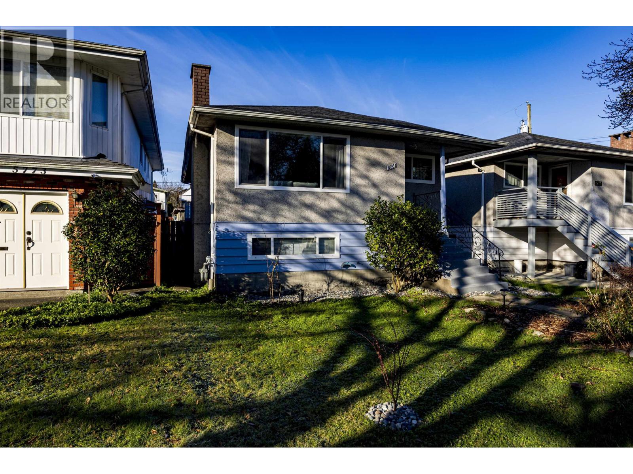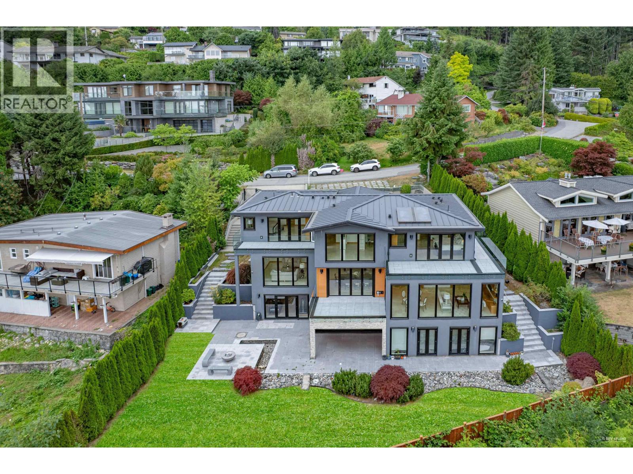1107 4178 Dawson Street
Burnaby, British Columbia
Bright East-facing 1-bed, 1-bath condo in Brentwood Park. Features include a modern kitchen with stainless steel appliances, black granite countertops, and recent upgrades (2023 dishwasher, 2022 fridge, 2021 washer/dryer). Enjoy a spacious living area, large window, and covered balcony with city views. Resort-style amenities: clubhouse, spa, gym, garden terrace, secure parking, and storage. Steps from Gilmore SkyTrain, The Amazing Brentwood, and SOLO District. Pets allowed. Perfect for a stylish, convenient lifestyle! (id:46156)
308 5631 Inlet Avenue
Sechelt, British Columbia
Welcome to this bright and inviting 2-bedroom, 1-bath condo ideally located in the heart of downtown Sechelt with shops, restaurants, transit, and the ocean just steps away. This well-designed home offers an open-concept living and dining area filled with natural light, complemented by a cozy gas fireplace and a modern kitchen with stainless steel appliances. In-suite laundry and extra storage add everyday convenience, while the west-facing balcony provides the perfect spot to relax and enjoy sunny afternoons and sunset views. Situated in a well-maintained building with elevator access and spacious hallways, this condo offers both comfort and ease of living. This an excellent opportunity for first-time buyers, downsizers, or investors seeking a low-maintenance home. (id:46156)
5958 Hardwick Street
Burnaby, British Columbia
Explore this thoughtfully designed 3-level duplex in a prime, family-friendly neighborhood in central Burnaby. The main living area spans two levels and features 3 bedrooms and 3.5 bathrooms, blending modern comfort with style. The lower level includes a separate entry suite with 2 bedrooms and 1 bathroom, offering flexibility for extended family or potential rental income. Step outside to enjoy a private yard and the convenience of nearby parks, schools, and community amenities. Centrally located, this property provides quick access to Brentwood Town Centre, Metrotown, BCIT, Deer Lake Park, transit, and major routes into Vancouver.Don't miss the opportunity to own this beautifully appointed home in the heart of Burnaby. Please contact for further details! (id:46156)
5956 Hardwick Street
Burnaby, British Columbia
Explore this thoughtfully designed 3-level duplex in a prime, family-friendly neighborhood in central Burnaby. The main living area spans two levels and features 3 bedrooms and 3.5 bathrooms, blending modern comfort with style. The lower level includes a separate entry suite with 2 bedrooms and 1 bathroom, offering flexibility for extended family or potential rental income. Step outside to enjoy a private yard and the convenience of nearby parks, schools, and community amenities. Centrally located, this property provides quick access to Brentwood Town Centre, Metrotown, BCIT, Deer Lake Park, transit, and major routes into Vancouver. Don't miss the opportunity to own this beautifully appointed home in the heart of Burnaby. Please contact for further details! (id:46156)
20 9311 Dayton Avenue
Richmond, British Columbia
As you enter through soaring vaulted ceilings, you'll immediately be impressed by this ultraclean, well maintained 2 level, 1,998 square ft family townhome ideal for downsizers and upsizers who need generous space for full sized furnishings. The thoughtfully designed layout features 3 spacious bedrooms and 2 full bathrooms upstairs. On the main level, enjoy a massive 17x13 ft living room with 16 ft ceilings and a cozy gas fireplace, a separate formal dining area, and a bright kitchen with its own eating nook adjacent to a 13x12 ft family room. The exceptional outdoor space is perfect for relaxing or entertaining, and the private double garage offers ample storage and convenience. Located in a fantastic, sought after neighbourhood close to shops, parks, schools, and transit. A rare opportunity! (id:46156)
601 140 E Keith Road
North Vancouver, British Columbia
Experience elevated urban living in this lovely 2-bedroom, 2-bathroom residence. Bright and stylish, this home features gleaming hardwood floors, sleek stainless steel appliances, and custom-built cabinetry. But the real showstopper? Breathtaking views stretching from the city skyline to the ocean and the iconic Lions Gate Bridge. Nestled in the heart of the Lonsdale corridor, you´ll be just steps from vibrant cafes, top-rated restaurants, and boutique shops. Plus, with Victoria Park right outside your door, you´ll enjoy the perfect balance of city convenience and natural beauty. Don´t miss this rare opportunity to call one of North Vancouver´s most desirable neighbourhoods home. (id:46156)
302 1388 Nelson Street
Vancouver, British Columbia
LUXURY LIVING in the WEST END- Spacious, Light-Filled Designer Home. Fully renovated end unit redesigned in 2024, this bright 2-bedroom + den, 2-bath home features 9´ ceilings, a large balcony, gas fireplace and spa-inspired bathrooms. Custom cabinetry, stone counters, and integrated top-end appliances blend modern elegance and comfort. Quality detailing - such as Buster & Punch hardware - elevate this home in the quiet centre of downtown, steps to the Sea Wall and Stanley Park and moments from cafés, restaurants, and shopping. Andaluca is a well-managed, pet-friendly building with beautiful, professionally maintained gardens and EV charging, enabling an extra-ordinary contemporary lifestyle. CHECK out VIDEO at Realtor's Website. (id:46156)
406 Union Street
Vancouver, British Columbia
HIP-O Building Cool Strathcona 3 Storey 15 Unit Historic lncome Bldg near Chinatown, mins D/T, 1 Blk to new St Paul Hospital. 4500 SF Bldg + 1500 SF unfin Bsmt, reno'd 2016 Main Flr 3 S/C Suites; 2nd & 3rd Flrs Each w 6 furnished single rooms w sink vanity, bed. Each Flr modern kitchen, 2 Baths 1500 SF Bsmt w laund, bike storage, lockers for rent. 2 of 12 single rooms COV SRA rental restricted, rest are unrestricted market rentals. 1910 Char Bldg, upgraded, sprinklered, redone plumbing, elec, flrs, kitchs, roof, baths. Inc $17,916/mo, $214,992/yr; NOI $130,157/yr, Cap Rate 5%. Prof managed maintained w good Tenants. Great hands off investment, or for non-profit housing Seller consider VTB 2nd mortgage. Show w 2 Day Notice. Cal LS for info pkg, viewing. Show Jan 28 @ 2:30pm-3:30pm by Appt. (id:46156)
828 Beachview Drive
North Vancouver, British Columbia
Exclusive Waterfront Mansion in Deep Cove! This extraordinary 10-bedroom, 12-bath waterfront estate in the coveted Dollarton area of Deep Cove offers panoramic, unobstructed views of the open water and surrounding mountains. Built with premium concrete and steel construction, this residence combines durability with timeless sophistication. Spanning 13,000 sqft., the interiors are designed for luxury living and entertaining, featuring expansive living spaces and higb-end finishes throughout. Outside, the beautifully landscaped grounds include a stunning outdoor swimming pool, private tennis court, and a private dock providing direct water access for boating or water sports. Experience the ultimate blend of modern elegance and natural beauty in this rare, one-of-a-kind property. (id:46156)
2268 Latimer Avenue
Coquitlam, British Columbia
Welcome to 2268 Latimer Avenue, a 4,400+ square ft custom-built home in one of Coquitlam´s most desirable neighborhoods, just minutes from Mundy Park, schools, shopping, and transit. This residence offers 7 bedrooms and 6 bathrooms, including two tenanted rental suites-an ideal mortgage helper. The main floor features an open-concept layout with a gourmet kitchen, oversized island, walk-in pantry, and premium appliances, flowing into bright living and dining areas with access to a covered deck. Upstairs, the primary suite includes a walk-in shower and spacious walk-in closet. A side-by-side garage, main floor bedroom/office, custom millwork, roughed-in security, and landscaped yard complete this home combining comfort, elegance, and income potential in a prime community. (id:46156)
5761 Culloden Street
Vancouver, British Columbia
Here is a fantastic opportunity for both Builders and those looking for a family home, part of which is ready for their own ideas. The main level has had several updates and shows very well, with new kitchen and bathroom and fresh paint throughout. The original h/w floors were refinished and show beautifully. The basement suite is in need of full refurbishment but has 2 bedrooms and offers a great opportunity for in-law suite or rental. For builders, the opportunities for upside are great with either duplex or possibly tri-plex development. The backyard faces west so light is abundant. Showings by request. (id:46156)
518 Ballantree Place
West Vancouver, British Columbia
This extraordinary custom-built estate exemplifies the highest standards of luxury and design. Perfectly situated on a quiet cul-de-sac, it offers breathtaking panoramic views of the ocean, city skyline, and majestic mountains. All three levels are above ground, filling the home with natural light and creating a seamless connection to the outdoors. The open concept main floor is designed for both elegance and comfort, featuring expansive EuroLine French and bifold windows that enhance the indoor-outdoor flow. With 7 spacious bedrooms and 9 luxurious bathrooms, including a 2 bedroom legal suite ideal for extended family or rental income, this residence effortlessly accommodates family living and entertaining. Additional highlights include air conditioning, a dedicated wine room, a fully integrated sound system, a home theatre, and a generous flat backyard. Blending timeless elegance with modern comfort and world-class views, this remarkable estate defines the essence of luxury living. (id:46156)


