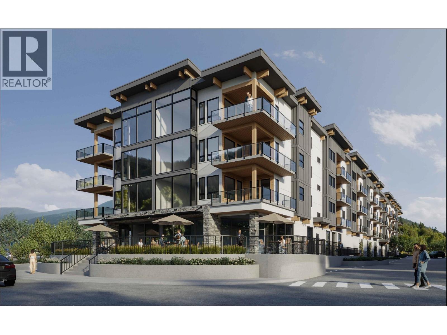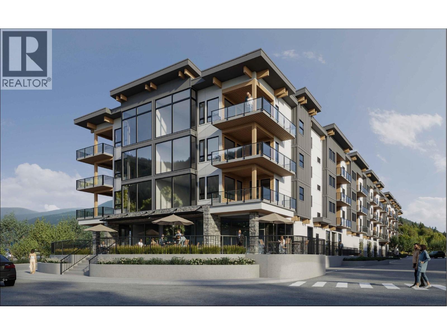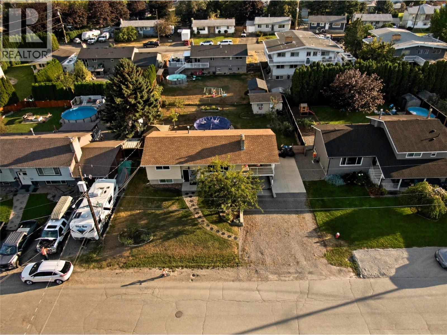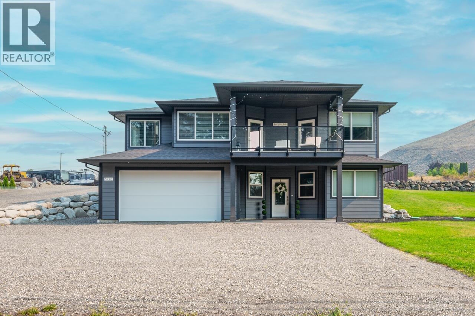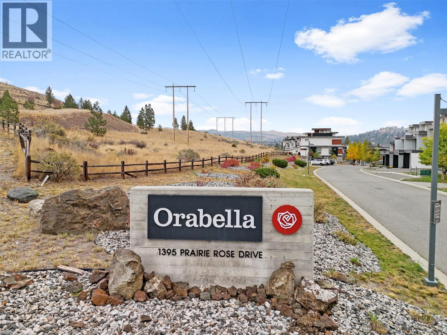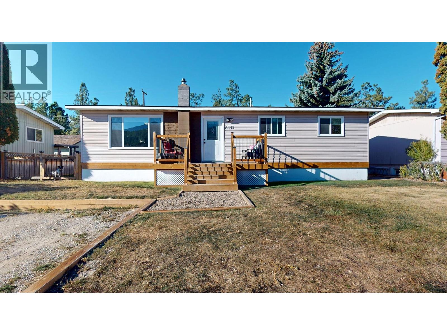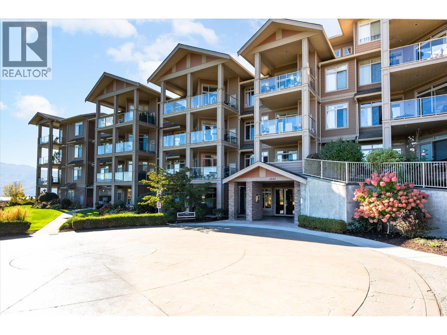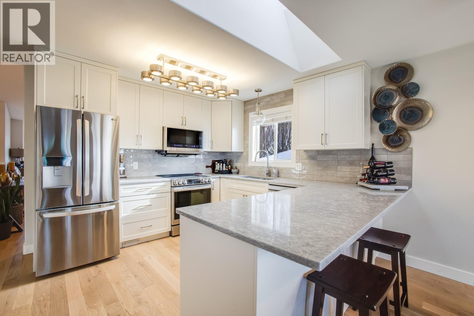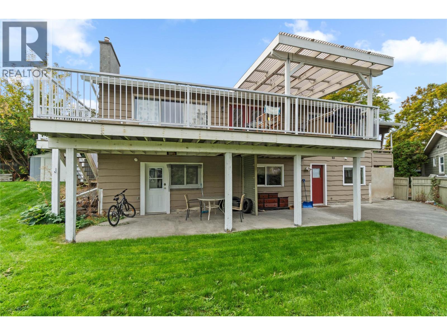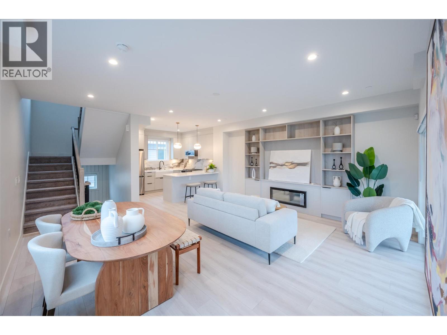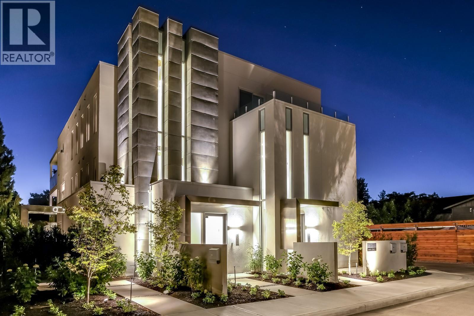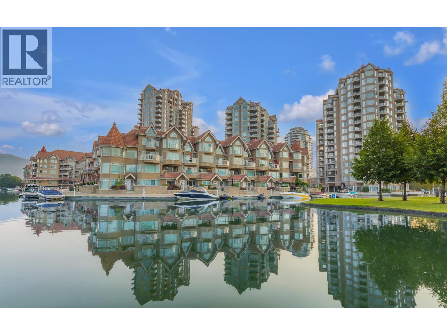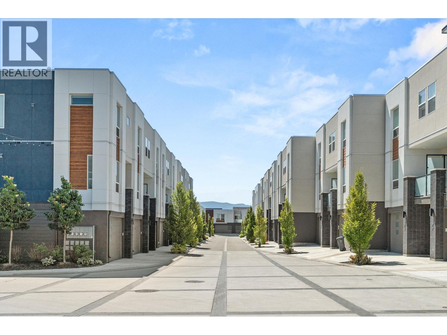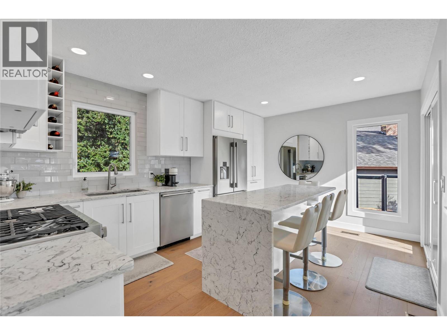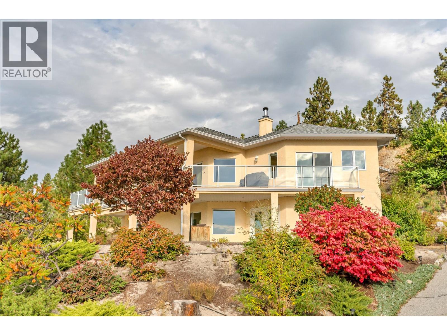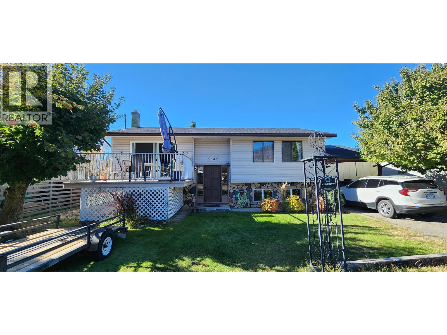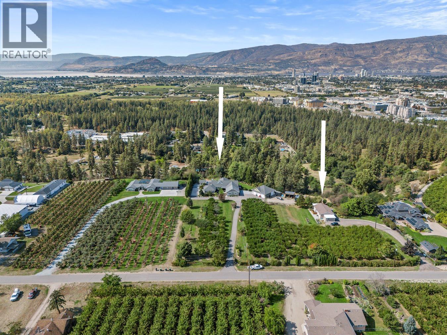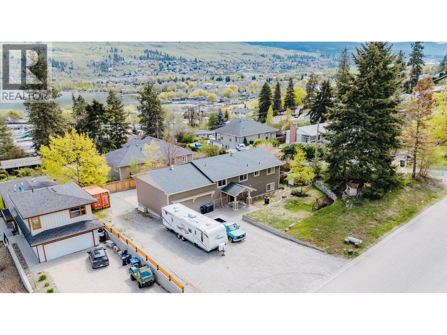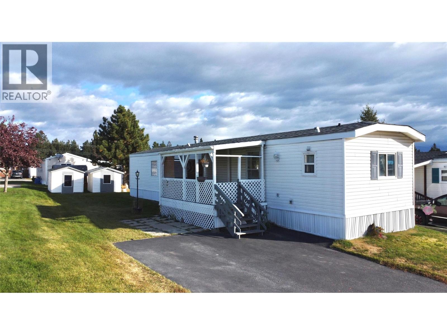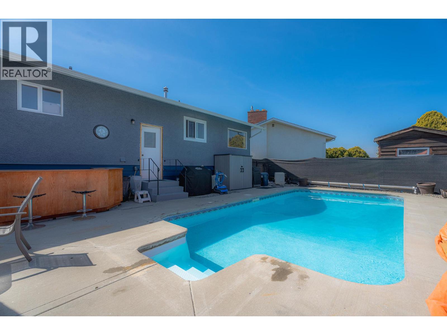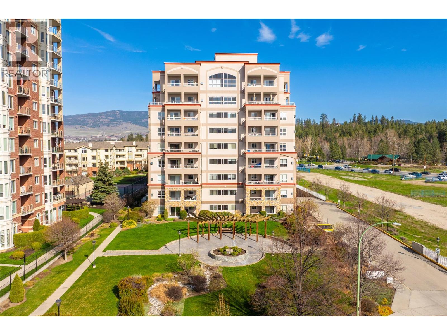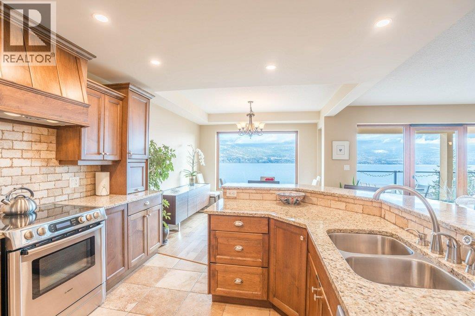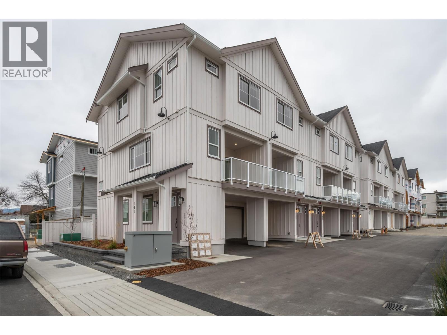920 Lakeside Drive Unit# 407
Nelson, British Columbia
Shoreline Condos - Coming Soon! Experience contemporary lakeside living in this new boutique condo development just steps to the water! These thoughtfully designed units feature open layouts, sleek finishes, and each one will have a terrace enjoying the stunning lake and mountain views. Located steps from the water and minutes to Lakeside Park, shopping, breweries, and restaurants, this condo nicely blends urban convenience with a relaxed Kootenay lifestyle. Every unit comes with in-suite laundry and A/C, too! This specific unit 407 is a 1 bedroom ,1 bathroom, 588 SqFt, with a south-west facing terrace. Register for your pre-sale today! Estimated to complete in 2028. (id:46156)
920 Lakeside Drive Unit# 208
Nelson, British Columbia
Shoreline Condos - Coming Soon! Experience contemporary lakeside living in this new boutique condo development just steps to the water! These thoughtfully designed units feature open layouts, sleek finishes, and each one will have a terrace enjoying the stunning lake and mountain views. Located steps from the water and minutes to Lakeside Park, shopping, breweries, and restaurants, this condo nicely blends urban convenience with a relaxed Kootenay lifestyle. Every unit comes with in-suite laundry and A/C, too! This specific unit 208 is an adorable studio suite with a south-west facing terrace. Register for your pre-sale today! Estimated to complete in 2028. (id:46156)
755 Morven Drive
Kamloops, British Columbia
This updated Westsyde home offers space, an in-law suite and versatility on a generous 10,000 sq ft lot. The main floor features two spacious bedrooms, a bright living and dining area, a functional kitchen, convenient laundry, and access to a large covered deck—perfect for year-round entertaining. On the lower level you’ll find a bright and inviting two-bedroom in-law suite with its own entrance, updated cabinetry, full bathroom, and separate laundry—ideal for family, guests, or income potential. The fully fenced yard is a highlight, complete with an above-ground pool, workshop, and plenty of outdoor space for kids, pets, and recreation. Important updates include the roof and windows, providing peace of mind for years to come. Located in a desirable family-friendly Westsyde neighborhood, this home combines modern updates with incredible flexibility—an excellent opportunity for buyers seeking comfort, privacy, and added value. (id:46156)
6920 Savona Access Road
Kamloops, British Columbia
Ready for beautiful home located on a large lot with a detached shop? Look no further than 6920 Savona Access Rd! The bright, open-concept main floor features a spacious kitchen with stone counters, stainless steel appliances, large island, 6x7 pantry, and direct access to the backyard and extra parking. Enjoy a gas fireplace in the living room, and a covered front deck perfect for taking in the lake views. The primary bedroom includes a luxurious 5-piece ensuite with soaker tub and rain shower. A second bedroom and full bath complete the main level. The lower level offers a third bedroom, full 4-piece bath, a den/office, a generous sized family room with a built-in surround sound/home theatre system, and space to add a fourth bedroom. Bonus: secure gun room with steel door. Outside, you'll find a 25x30 heated shop with separate power and 8' double doors, underground sprinklers, a treed fire pit area, irrigated garden, and 50 amp RV hookup. A must-see property with room for everything! Schedule your private showing today! (id:46156)
1395 Prairie Rose Drive Unit# 18
Kamloops, British Columbia
Welcome to one of the most beautiful Orabella units, part of Kamloops’ award-winning multi-family project. Designed with care and attention to detail, this residence was customized during pre-construction to create a thoughtful and comfortable layout. Upstairs, you’ll find three bedrooms, including a spacious primary suite with both hillside and city views, a luxurious ensuite, and a full secondary bathroom, perfect for family or guests. The main level showcases custom Excel cabinetry, including additional built-ins in the living room, a Wolf gas range, quartz countertops throughout, a custom tile backsplash, and beautiful Cross Design lighting that enhances the home’s warmth and ambiance. A laundry room off the garage adds everyday convenience, and a spacious office provides the ideal workspace. Every finish reflects pride of ownership and timeless style. Enhancing everyday living is a Control 4 home and sound system, with integrated speakers in the main floor living room, kitchen, primary bedroom, and rooftop patio. Throughout the home, Q. Design Centre window coverings add a refined finishing touch. You’ll also enjoy hot water on demand, undermount sinks on the top two levels, and the serenity of backing onto the quiet Kenna Cartwright hillside. Downstairs, the fully finished basement offers plenty of flexibility with a spacious gym, rec room, fourth bedroom, full bathroom, and generous storage, the perfect mix of function and comfort. (id:46156)
8773 Tamarack Street
Canal Flats, British Columbia
Welcome to your dream family home in a peaceful, family-friendly neighborhood with direct access to scenic walking and biking trails. Imagine your kids safely walking to school just steps away, while you're only five minutes from the boat launch and the warm, clear waters of Columbia Lake—this home offers the perfect blend of nature, adventure, and everyday convenience. Enjoy stunning mountain views from your brand new front and rear decks, perfect for morning coffee or evening entertaining. The exterior has been thoughtfully updated with a new front retaining wall, new fencing, and freshly painted trim, giving the home great curb appeal. Inside, the home features a cozy WETT-certified wood stove, a beautifully updated white kitchen from 2013 with modern finishes, and energy-efficient double-pane windows throughout. A spacious addition completed in 2013 adds even more functional living space for your family to enjoy. Recent upgrades include a brand new washing machine, a newly installed main water shut-off valve, and electrical work that was just signed off by a certified electrician. The roof is only one year old, offering peace of mind for years to come. Outside, the fully fenced backyard provides a safe space for kids and pets, complete with a charming chicken coop for those looking to embrace a bit of rural living. There’s ample parking, including space for an RV, and the partially finished basement is full of potential and ready for your personal touch. This move-in ready home is ideal for families who love the outdoors but also appreciate comfort and convenience. Schedule your private viewing today and see everything this beautifully maintained property has to offer! (id:46156)
3545 Carrington Road Unit# 302
West Kelowna, British Columbia
Wake up to stunning sunrises over the lake and the lush fairway of the first hole from this beautiful 2-bedroom, 2-bathroom condo in the prestigious Aria complex. This is the perfect home for those who love to golf and enjoy breathtaking views. Inside, you'll find a spacious and open layout, complete with brand-new appliances that make cooking and entertaining a breeze. The large windows facing east ensure your living space is bathed in natural light, creating a bright and welcoming atmosphere. A major benefit of this property is that the lease has been prepaid, providing peace of mind and long-term security. As well there is no property transfer tax on the purchase. One of the other standout features of this unit is the two side-by-side parking stalls, a rare and highly sought-after amenity that provides convenience and security. Whether you're a golf enthusiast or simply seeking a serene retreat with an incredible view, this condo offers an unparalleled living experience. Don't miss the opportunity to own a piece of paradise in one of West Kelowna's most desirable complexes. (id:46156)
2250 Louie Drive Unit# 144
Westbank, British Columbia
A Rare Find in Westlake Gardens! Detached ranchers like this don’t come up often — nearly 3,000 sq. ft. of beautifully renovated living space in one of the most desirable 19+ communities around. This home has been thoughtfully updated with new flooring, fresh paint, stylish light fixtures, and vaulted ceilings that flood the main level with natural light. The kitchen is a standout, featuring brand-new cabinetry, quartz countertops, stainless steel appliances, and a skylight that brightens the entire space. The cozy family room with gas fireplace opens onto a private backyard oasis — now complete with a gorgeous new high-end patio, pergola, fresh sod, and full fencing — perfect for relaxing or entertaining. The primary suite offers a generous walk-in closet and a spa-inspired ensuite where you can unwind in style. Downstairs, the fully finished lower level adds tons of flexibility with a large rec room, third bedroom, gym or flex space, full bathroom, laundry room, and ample storage. Double garage, driveway parking, and a fantastic location within walking distance of shops, cafes, restaurants, and everyday conveniences. The community clubhouse also offers social events, a pool table, and a full kitchen for gatherings. With a prepaid lease, no Property Transfer Tax, and no Speculation Tax, this home represents exceptional value in a prime West Kelowna location. Don’t miss your chance — come see this exclusive home in Westlake Gardens! 2 dogs or 2 cats permitted up to 10 kgs (id:46156)
920 Saskatoon Road Unit# 119
Kelowna, British Columbia
STEAL OF A DEAL!! Vacant -- Quick possession possible! Discover the perfect downsizer's dream or retiree’s retreat with this spacious 1-bedroom, 1-bath unit offering unbeatable value in the Adderley community. Nestled in a prime location, this home boasts no neighbours above for ultimate peace and quiet. Thoughtfully designed with accessibility in mind, the wheelchair-friendly kitchen features low countertops and easy-to-use appliances, while the open-concept layout with high ceilings creates a bright and inviting space. Cozy up by the gas fireplace or unwind on the enclosed, south-facing patio—a serene spot for year-round enjoyment. Enjoy the added convenience of an automatic main entrance door to the building, making access effortless. Additionally, the unit door can be modified to open automatically, enhancing accessibility and ease of use. Located on the main level with convenient access to community amenities, this unit is adjacent to the clubhouse, where residents gather for social events, and surrounded by beautiful grounds with community garden beds for green thumbs. Plenty of convenient parking right at the building entrance. Close to shopping, parks, golf, and more, this home combines comfort, convenience, and a vibrant community atmosphere. Schedule your viewing today and discover the perfect retirement haven! (id:46156)
209 Bestwick E Court
Kamloops, British Columbia
This is a fantastic opportunity to own a home in a desirable, quiet lower Sahali neighborhood, just minutes from shopping, the university, schools, and all local amenities. Whether you’re a first-time buyer seeking a home with a mortgage-helper suite or an investor looking for a solid property, this 4-bedroom, 3-bathroom home has you covered. The main floor features a spacious, open-concept layout, with a large living, dining, and kitchen area. From the expansive sundeck, enjoy views of the river and mountains. The primary bedroom includes a 2-piece ensuite, along with two additional bedrooms. Downstairs, the versatile walkout basement offers a rec room, den, laundry room, and ample storage space. The fully self-contained bachelor suite, with a separate entrance, is a bonus, offering excellent potential as a mortgage helper or investment property. Currently, the basement is partially shared with the main floor and partially used as the suite, but there’s the option to expand the suite to occupy the entire basement or retain part of it for the main living area. The property also features a large, private yard with two sheds and RV parking, providing plenty of room for outdoor activities and storage. Plus, there’s a convenient one-car carport for additional parking. With its prime location, private yard, and great income potential, this home is ideal for growing families or those looking to generate rental income. ! 24 hour notice for upstairs tenants. (id:46156)
784 Argyle Street Unit# 106
Penticton, British Columbia
Introducing Argyle by Basran Properties — a thoughtfully designed townhouse community that blends timeless farmhouse-inspired architecture with fresh, contemporary interiors. Phase 1 is sold out, and Phase 2 is now selling and currently in the finishing stage, with completion expected by December 2025. These quality-built homes offer 3 bedrooms, 3 bathrooms, a fenced yard, and ample parking with both a garage and carport. The main level features a bright, open-concept layout with 9’ ceilings and a designer kitchen highlighted by quartz countertops, a full-height backsplash, a gas range, and premium appliances. The inviting living area showcases a feature wall with built-in cabinetry, an electric fireplace, and access to a private walk-out patio. Upstairs, the spacious primary suite includes a walk-in closet with custom millwork and a 3-piece ensuite featuring a herringbone-tiled, custom-glass shower. Two additional bedrooms and a convenient upper-level laundry complete this floor. Perfectly located near downtown Penticton, the SOEC, restaurants, and schools, Argyle offers a connected, low-maintenance lifestyle. GST applicable — eligible first-time buyers may qualify for a GST exemption. (id:46156)
2630 Bath Street Unit# 201
Kelowna, British Columbia
Modern 3-Bed Townhome with Private Elevator in Prime Location Built in 2019, this stunning 2,350 sq. ft. townhome offers 3 bedrooms, 3.5 bathrooms, and a 2-car garage. The open-concept layout features a stylish kitchen, bright living spaces, and a luxurious primary suite. Enjoy year-round outdoor living on the impressive 750 sq. ft. covered deck. Located close to shops, dining, parks and Okanagan Lake, this home combines modern comfort with unbeatable convenience. Schedule a tour today! (id:46156)
1152 Sunset Drive Unit# 501
Kelowna, British Columbia
Welcome to The Lagoons – Where Downtown Convenience Meets Resort-Style Living. This bright and spacious 2-bedroom, 2-bathroom condo offers over 1,200 sq. ft. of well-designed living space in one of Kelowna’s most desirable waterfront communities. The open-concept layout features a generous living, dining, and kitchen area with updated appliances and two covered decks — perfect for enjoying morning coffee or evening relaxation. The primary bedroom includes a private ensuite, while the second bedroom is ideal for guests, a home office, or additional living space, with a full second bathroom just steps away. A separate laundry room adds functionality and extra storage. Residents enjoy access to resort-style amenities including indoor and outdoor pools, a hot tub, gym, steam room, BBQ area, and lounge. This unit also comes with secure parking, storage locker, and the possibility of boat moorage. Situated in the heart of downtown Kelowna, you're just steps from the beach, scenic walking paths, and endless water activities. Enjoy a dynamic lifestyle with nearby restaurants, cafes, boutiques, Prospera Place, the Yacht Club, and the vibrant Cultural District — home to galleries, theatres, museums, and year-round events — all just outside your door. Don’t miss this opportunity to own in a prime downtown location. (id:46156)
610 Academy Way Unit# 125
Kelowna, British Columbia
MOVE IN READY! Please Note: This unit features the OMEGA - White color scheme, while the photos shown are of the SIGMA - Light scheme. Welcome to Academy Ridge’s most spacious floor plan, designed for versatility and an incredible revenue opportunity! This 3-bedroom + den townhome includes a self-contained student accommodation with a private entrance, making it perfect for extra income. A home that truly works for you! Spanning 3 levels, the top 2 floors are dedicated to the owner’s living space, while the lower level can function as a student rental, boarding room, or third bedroom. The main floor features a bright, modern kitchen with quartz countertops, a quartz-covered island, tile backsplash, stainless steel appliances, a BBQ deck, and a powder room. Upstairs, you’ll find 2 bedrooms and a full-sized den, the primary suite with a walk-in closet and a 4-piece ensuite. With a double car garage, central A/C, window coverings, and a comprehensive New Home Warranty, this townhome offers unmatched flexibility and value. Whether you live in the entire space or rent out a portion, the choice is yours! (id:46156)
3904 Dryden Road
Peachland, British Columbia
Welcome to Peachland living just minutes from the beach, boardwalk, cafes and parks! This 3 bedroom, 3 bathroom, move-in ready home offers peek-a-boo lakeviews and has been extensively renovated throughout. As you walk in, you are welcomed by natural light filling the home. The upper level features an open living and dining room, updated kitchen with quartz countertops, waterfall island, gas range and stainless appliances. In the primary bedroom wake up to a peek-a-boo lakeview from laying in bed, functional closet organizer and a spa-like ensuite with spacious walk-in shower and dual sinks. One additional bedroom on the upper level and full bathroom. Lower level offers a spacious rec room with built-in storage and electric fireplace, bedroom, bathroom, and a versatile mudroom/laundry with direct access to the flat private, landscaped .26 acre lot. Enjoy Okanagan living on the rebuilt deck with glass railings, hydrapressed tile and gas BBQ hookup. Attached garage and plenty of outdoor open parking. New windows, doors, flooring, paint, exterior paint, kitchen, bathrooms, garage door system and more—simply move in and enjoy! Ask for the full list of updates and book your showing today. Check out the listing website https://snap.hd.pics/3904-Dryden-Rd-1 (id:46156)
2680 Winifred Road
Naramata, British Columbia
Looking for an ideal empty-nester or family home nestled in tranquil Naramata? This Okanagan Lake view level-entry property, boasting a spacious 0.41acre lot, accommodates, with four bedrooms, three bathrooms and generous outdoor space including. The home features expansive views from all primary rooms on the main level, including the kitchen with newer appliances and tons of storage. The cozy living room has a gas fireplace, lakeview deck access, and flows nicely into the dining room and kitchen. The primary bedroom has a lakeview deck access as well as built-in storage and closets and a spa-like adjacent 5pc bathroom. A guest bedroom and additional bathroom round out the main level. The walk-out basement is great for the kids, guests, or has suite potential with two additional bedrooms, a full bathroom, kitchenette, a massive storage room with outdoor access, as well as the family room with covered patio access. If you require space for your recreational vehicles this residence has you covered - the driveway provides substantial uncovered parking. Additionally, there is a double attached garage. This property is a short walk to the KVR Trail, inviting endless opportunities for outdoor adventures. This home is also just minutes from Naramata Village. Don't miss the chance to make this exceptional residence your own and experience the epitome of Okanagan living. (id:46156)
6649 Van-Ness Way
Grand Forks, British Columbia
This 4 bed, 2 bath home nestled on a quiet cul-de-sac offers stunning mountain views and convenient access to schools and downtown amenities. The open concept layout showcases a new kitchen with quartz countertops and 2022 appliances. Enjoy the fenced backyard with a storage shed, fire pit, and raised flower beds, along with raspberry and strawberry patches. Additionally, the property features a high-efficiency gas furnace installed in 2019, new vinyl flooring, and front and rear balcony decks. With parking at the back accessed by the alley, this home is perfect for those seeking comfort and modern convenience. (id:46156)
3022 Dunster Road
Kelowna, British Columbia
Beautiful 3.88-acre property in prime Southeast Kelowna features a working orchard with approximately 375 fruit trees which generates income to maintain farm status. Set on a private, gated property which includes mature landscaping, a paved driveway, and a 16 x 32 inground ozone pool with an electric cover and pool shed. This property offers panoramic valley, lake, city & mountain views! The main house is a spacious 3,463 sq. ft. rancher with lake and valley views. Inside, a gas fireplace serves as the focal point of the main living area with a sunroom that opens to the lakeview backyard and pool area. The modern kitchen boasts a large island with gas cooktop, stone countertops, dining area and vaulted ceilings. This sprawling rancher features 2 primary bedrooms with ensuites, custom closets, and large showers plus a third bedroom and home office. Attached is the oversized double garage plus a detached shop with a 4-bay garage, ideal for gym and /or workshop. Also featured is a Generac backup generator for added convenience. A 3-bay shed offers farm equipment storage or additional covered parking. A 2nd dwelling with private driveway and address, offering 1,136 sq. ft. with 3 bedrooms and 2 baths. This home is perfect as a rental or for extended family. Located just 7 minutes from downtown Kelowna, this property truly offers rural tranquility with easy access to everything Kelowna has to offer! A rare opportunity for country living with agricultural income. (id:46156)
11885 Middleton Road
Lake Country, British Columbia
Experience family living at its finest at 11885 Middleton Rd, a spacious and versatile home perfectly suited for multigenerational living in the heart of Lake Country. Set on a quiet road, this beautifully updated 5-bed and 4-bath property offers the ideal blend of comfort, functionality, and flexibility for growing families. The main level features an inviting open-concept layout with lake views, a cozy fireplace, and a modern kitchen complete with granite countertops, stainless steel appliances, and patio doors leading to a sunny deck—perfect for family gatherings or quiet evenings outdoors. Upstairs, you’ll find two bedrooms, including a serene primary suite with its own ensuite. The lower level is ideal for extended family or guests, offering high ceilings, three additional bedrooms (two with walk-in closets), a full bathroom, a spacious rec room, generous storage, and a separate entrance. The renovated laundry area connects directly to the mezzanine level of the garage for added convenience. Outside, enjoy lots of parking, a newly fenced yard (2025) perfect for kids and pets, and plenty of space for gardening or play. And for hobbyists or those needing extra workspace, the insulated, heated garage with mezzanine is a fantastic bonus. Located just minutes from schools, parks, lakes, wineries, and shopping—and only 10 minutes to YLW—this home captures the best of Okanagan living: family-friendly comfort, flexible spaces, and room to grow. (id:46156)
2424 Industrial Rd 2 Unit# 13
Cranbrook, British Columbia
Welcome to Georgian Heights Mobile Home Park! This bright and inviting 2-bedroom, 2-bath(primary bath has a jetted tub) home offers an open and comfortable layout with plenty of natural light streaming through large living room windows and a skylight above. The kitchen features stainless steel appliances, a central island, and great flow for everyday living. Outside, you’ll find two handy storage sheds and a spacious yard area. With no neighbor on one side and direct access to the common green space, you’ll love the added privacy and peaceful surroundings. Roof done 2022 and hot water tank changed in 2024. Don’t miss out, contact your agent today! (id:46156)
664 Seton Place
Kamloops, British Columbia
Welcome to this beautifully updated home featuring 3 bedrooms plus a den that can easily serve as a fourth bedroom, along with 3 bathrooms. Numerous upgrades add to its appeal, including a new roof (2022) and a incredible heated saltwater pool complete with a new variable pump and solar blanket —perfect for relaxing or entertaining. The bright and airy living room is highlighted by a stunning new floor-to-ceiling window (2025), while new kitchen window and updated appliances bring a fresh feel to the heart of the home. The main bathroom and walk-in closet were remodelled in 2025, offering a modern and functional touch. Major systems have been taken care of, with a new hot water tank, furnace, and AC unit all installed in 2020. Additional features include a new front and back door (2025) and newly installed carport converted to a garage (2020). This move-in-ready home blends comfort, style, and thoughtful upgrades throughout. All measurements are approximate and should be verified by the Buyer if deemed important. Call to view today! (id:46156)
1967 Underhill Street Unit# 307
Kelowna, British Columbia
Immediate Possession Available! Experience upscale living in this beautifully updated corner unit condo at the prestigious Mission Creek Towers. This two bedroom, two bathroom residence impresses with its modern elegance and timeless design. Enjoy the richness of luxury vinyl plank flooring, brand-new moldings, designer lighting, fresh paint throughout, and sleek hardware and fixtures that elevate every room. The sophisticated dual-tone kitchen is a showpiece, featuring stainless steel appliances, expansive countertops, and ample cabinetry, ideal for both everyday indulgence and entertaining guests. Flooded with natural light from multiple exposures, the spacious living area flows effortlessly onto two oversized patios, offering seamless indoor-outdoor living. The thoughtfully designed split floor plan ensures ultimate privacy, with a serene primary suite that includes a large walk-in closet with built-in organizers and a spa-inspired four piece ensuite. This home includes one secure, heated underground parking stall, with the option to rent an additional stall, plus a generously sized storage locker conveniently located on the same floor. Residents of this well maintained, quiet concrete building, enjoy access to resort-style amenities including an indoor swimming pool, hot tub, owner's lounge with full kitchen, putting green, and a beautifully landscaped courtyard. All of this is just a short stroll from Orchard Park Mall, the Mission Creek Greenway, top restaurants, grocery stores, and a major transit hub. (id:46156)
14419 Downton Avenue Unit# 207
Summerland, British Columbia
FRESHLY PAINTED! Amazing opportunity to own at Summerland’s best townhouse development, Tuscan Terrace is one of the South Okanagan's most unique complex’s, boasting stunning views of Lake Okanagan. This 3715 sqft unit has had some unique upgrades including a 4th bedroom and a 4th bathroom with heated floors added to the lower level from the original floorplan. This 4 bedroom, 4 bathroom and den home is finished with the highest level of spec available; high end stainless appliances and hand scraped hardwood floors, along with heated floors in the bathroom. A truly luxury home that embodies the Okanagan living to its best! So whether you are entertaining indoors or on your 300 sq ft patio, you will know what the Okanagan is all about. Vacant with quick possession possible! (id:46156)
784 Argyle Street Unit# 105
Penticton, British Columbia
Introducing Argyle by Basran Properties — a thoughtfully designed townhouse community that blends timeless architecture with fresh, contemporary interiors. Phase 1 is sold out, and Phase 2 is now selling and currently in the finishing stage, with completion expected by December 2025. These quality-built homes offer 3 bedrooms, 3 bathrooms, a fenced yard, and ample parking with both a garage and carport. The main level features a bright, open-concept layout with 9’ ceilings and a designer kitchen highlighted by quartz countertops, a full-height backsplash, a gas range, and premium appliances. The inviting living area showcases a feature wall with built-in cabinetry, an electric fireplace, and access to a private walk-out patio. Upstairs, the spacious primary suite includes a walk-in closet with custom millwork and a 3-piece ensuite featuring a herringbone-tiled, custom-glass shower. Two additional bedrooms and a convenient upper-level laundry complete this floor. Perfectly located near downtown Penticton, the SOEC, restaurants, and schools, Argyle offers a connected, low-maintenance lifestyle. GST applicable — eligible first-time buyers may qualify for a GST exemption. (id:46156)


