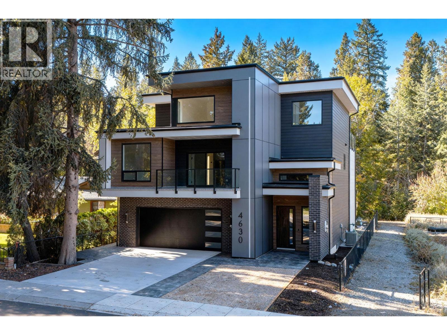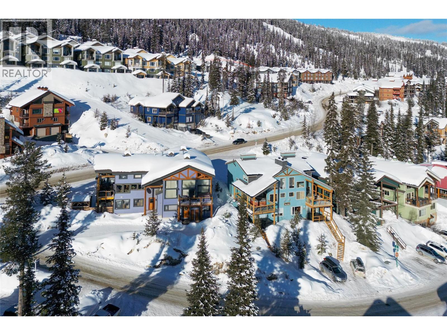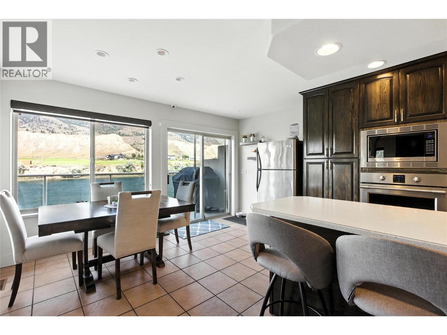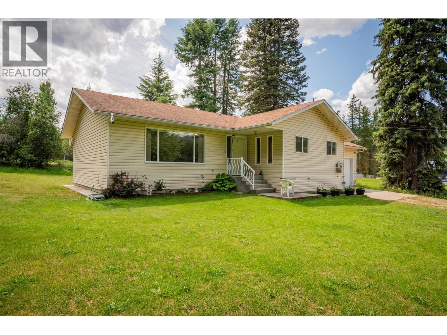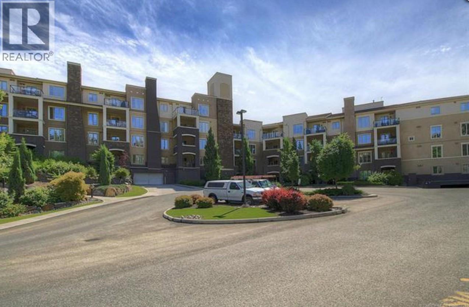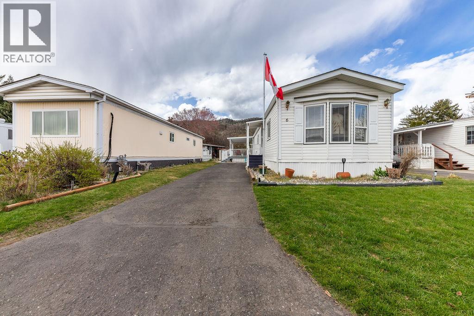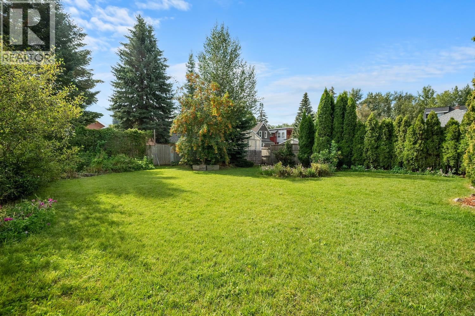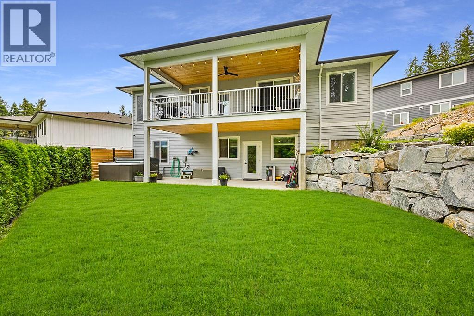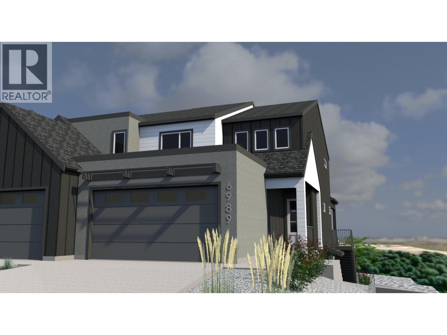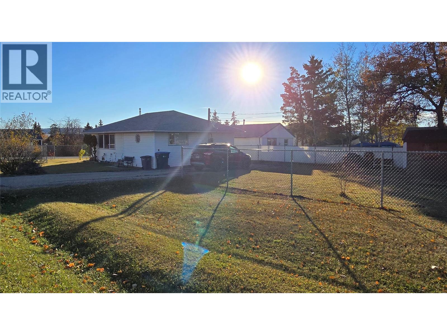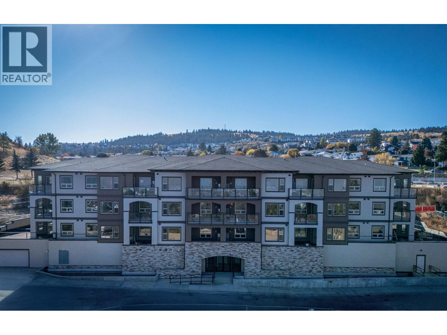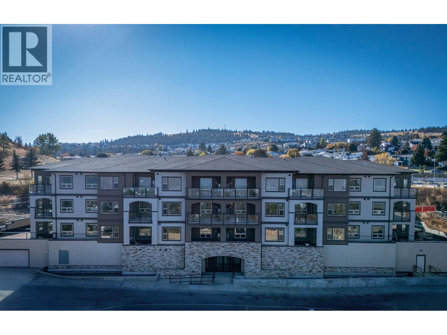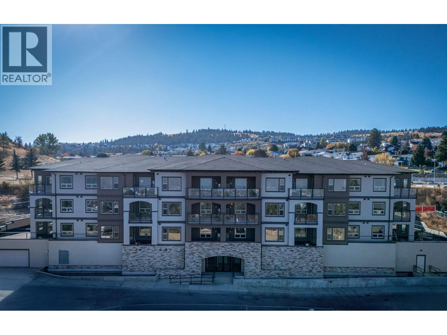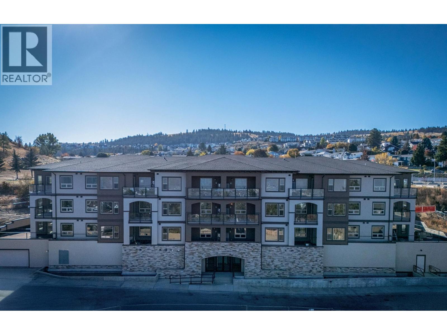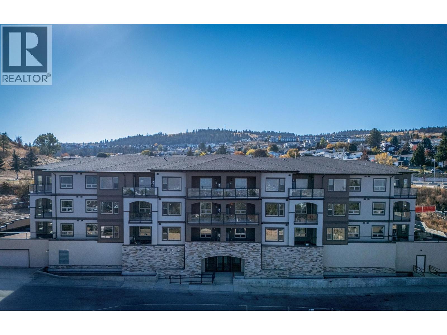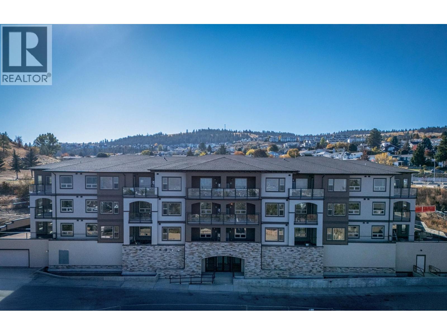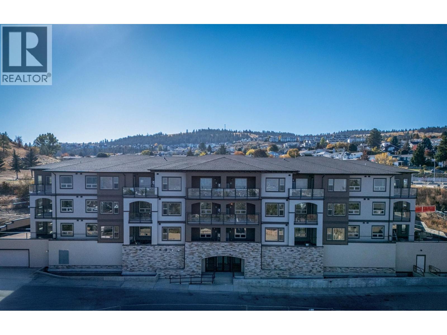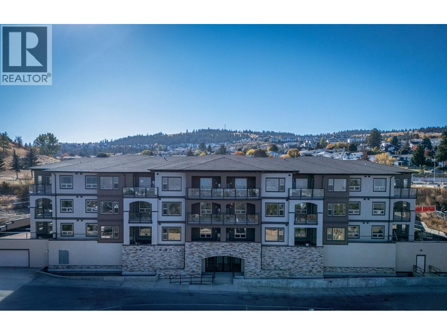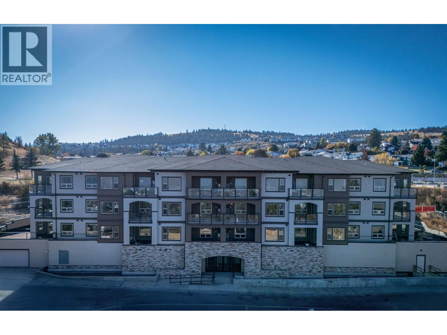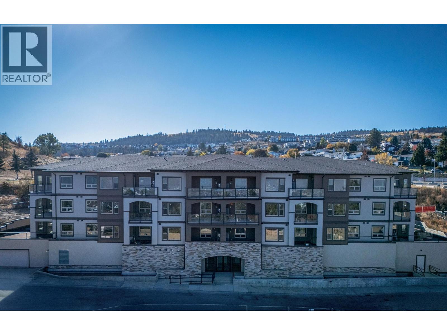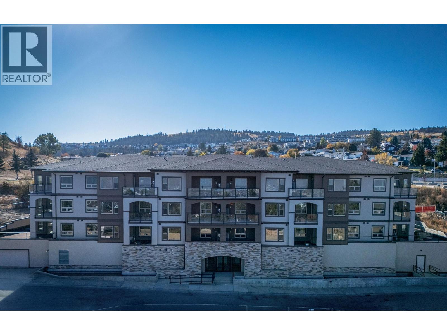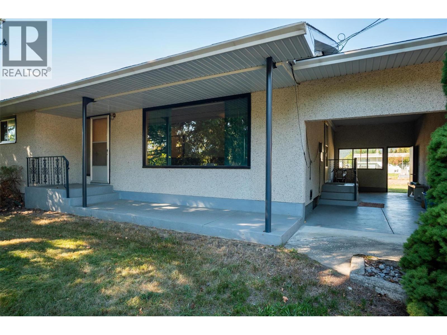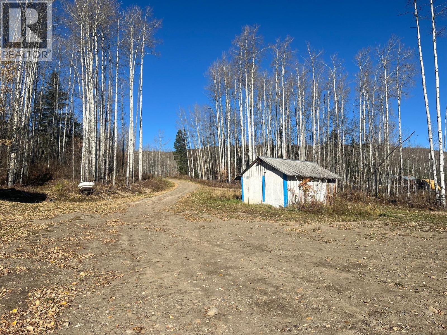4630 Mcclure Road
Kelowna, British Columbia
Experience contemporary luxury in this stunning new build home designed with style, comfort, and functionality in mind. Featuring 4 spacious bedrooms plus a 2-bedroom suite with a separate entrance, this home offers exceptional versatility for extended family or rental opportunities. With 4 elegant bathrooms, a two-car garage, and large windows flooding the space with natural light, every detail has been thoughtfully crafted. Enjoy seamless indoor-outdoor living with a two-way pass-through kitchen window to the backyard—perfect for entertaining and alfresco dining. The chef-inspired kitchen showcases stainless steel appliances, modern finishes, and ample workspace. Relax in the open-concept living area complete with an electric fireplace and a built-in sound system throughout the home. Step out to your third-floor deck overlooking the creek and green space, or unwind by the in-ground pool in your private backyard oasis. This home truly embodies modern design and refined living at its best. (id:46156)
4820 Snowpines Road Unit# D
Big White, British Columbia
Welcome to Mile High Chalet in Snow Pine Estates, a true ski-in retreat where rustic charm meets modern comfort. Ski straight from Serwa’s Run to your door and step inside a home that feels more like a cozy cabin in the woods than a condo. Step into the warm, wood-panelled mudroom with a slate floor and long timber bench. This functional space has plenty of room for endless hooks, and shelves to store all your gear. From there, the main living area opens with solid wood floors, wood kitchen cabinetry, and both structural and decorative timber beams above, this home's craftsmanship is undeniable. The open layout keeps everyone connected, so you never miss a moment of ski-trip camaraderie, whether you’re preparing a meal, gathering at the peninsula bar, playing cards at the table, or relaxing by the gas fireplace. At the back of the home, you’ll find two bedrooms, a full bathroom, in-suite laundry, and storage. Additional features include a ski locker at the front door and two uncovered parking spaces directly in front of the building. The icing on the cake? Your own mountainfront deck where you can unwind in the recently installed Equinox Spas hot tub. Ski-in/ski-out access connects you easily to the Plaza, Ridge Rocket, and Snowghost chair lifts. Make sure to explore the comprehensive virtual tour, including aerial tour of Snow Pine Estates showing ski-in/ski-out access to 3 major chair lifts. Call for more information or with any questions about this exciting ski condo. (id:46156)
4990 Kipp Road
Kamloops, British Columbia
Minutes from downtown, at the very end of prestigious Kipp Road, lies a sanctuary unlike any other-a lifestyle few will ever know. Intentionally built to minimize the sound of the train, you are left with only the calming presence of water and sky. For the discerning buyer, partial vendor financing makes this rare opportunity even more accessible. Mediterranean-inspired design marries elegance, comfort, and sweeping South Thompson River views. Timeless details set the tone for refined yet welcoming living. The gourmet kitchen blends function with flair, flowing into spacious living and dining areas and expansive outdoor decks for connection, relaxation, and celebration. The penthouse-style primary suite offers a spa-like ensuite, walk-in closet, and bonus nursery/dressing room. Wake each morning to river views that stretch forever. Close each day in soaking-tub bliss. Private dock, space for boats, RVs, plus a suite for guests. This is privacy. This is prestige. This is peace. (id:46156)
1764 Green Road
Fruitvale, British Columbia
This incredible 10-acre property combines space, versatility, and rural charm, all just minutes from local amenities and directly across from the Beaver Valley Arena. Featuring two separately titled parcels an 8-acre piece and a 2-acre piece this property offers exceptional flexibility for a variety of uses. Whether you’re dreaming of hobby farming, multi-generational living, or future development, the possibilities are endless. There’s even potential for additional subdivision off Galloway Road, making this an exciting investment for the right buyer. The spacious family home is perfectly designed for a growing or extended family, with four bedrooms and three bathrooms spread across two levels. The main floor offers a bright, open kitchen and a separate dining area with built-in cabinetry ideal for family dinners or entertaining friends. A large living room invites you to relax and unwind, while the primary suite includes a private 2-piece ensuite. Two additional bedrooms, a full bathroom, and the convenience of main-floor laundry complete this level. Downstairs, you’ll find even more living space with a rec room, separate family room, a fourth bedroom, 2-piece bathroom, utility area, and plenty of storage plus a handy mudroom with direct outdoor access. An attached garage and large carport provide practical parking and covered storage, while the outbuildings including a large older barn, the original homestead, and multiple sheds add even more function and character. A well-established garden area is ready for your green thumb. Connected to Village water with its own septic system, this property offers both comfort and opportunity. With its unique configuration, subdivision potential, and close-to-town location, this is a rare chance to enjoy the best of rural living with room to grow. (id:46156)
1873 Country Club Drive Unit# 2112
Kelowna, British Columbia
Step into comfort and convenience with this beautifully maintained ground floor 2-bedroom plus den, 2-bathroom condo. Thoughtfully laid out, the open-concept design offers spacious living and privacy, with bedrooms located on opposite sides of the unit. The large den provides the flexibility of a third bedroom or home office. Nestled in the sought-after Quail Ridge community, you’re just minutes from UBC Okanagan, Kelowna International Airport, and an expanding hub of shops, restaurants, two beautiful championship golf courses, and everyday services. Whether you're commuting, heading to class, or enjoying a weekend out, everything you need is close to home. Recent updates include flooring and all appliances. The unit comes fully furnished, so you can settle in with ease and start enjoying the Okanagan lifestyle right away. Pinnacle Pointe offers a host of amenities including a seasonal outdoor pool, hot tub, fitness centre, and secure underground parking. The pet-friendly complex is surrounded by nature, yet remains connected to all the essentials. Don’t miss this opportunity to enjoy relaxed, turnkey living in one of Kelowna’s most scenic neighborhoods. (id:46156)
2400 Oakdale Way Unit# 6
Kamloops, British Columbia
Welcome to easy living in the highly sought-after 55+ side of Oakdale Park! This charming 2-bedroom, 1-bathroom home has been meticulously maintained and is move-in ready. Enjoy peace of mind with a nearly new furnace and hot water tank, both replaced in the last few years. The layout is bright and functional, featuring a cozy living area, well-appointed kitchen, and two comfortable bedrooms. Step outside to a lovely covered patio—perfect for morning coffee or relaxing in the evening. The small, low-maintenance yard offers just enough green space without the upkeep. Located in a quiet, safe community, Oakdale Park is known for its friendly atmosphere and great clubhouse—a hub for social events and gatherings. This is a fantastic opportunity to downsize without compromise and enjoy the lifestyle you deserve. (id:46156)
402 6a Avenue
Fernie, British Columbia
In-Town Charm Meets Modern Comfort! This delightful Fernie gem is packed with updates and move-in ready! Step inside to find gorgeous hardwood floors that flow through the well lit rooms. With 3 bedrooms, 1 bathroom, and convenient main-floor laundry, this home is perfect for a small family, a low-maintenance getaway, or a smart investment property. The unfinished basement offers plenty of storage with built-in benches and shelving—ready for your projects or future finishing touches. Outside, a wired 11x11 outbuilding with 220V power makes an ideal workshop, studio, or hobby space. Your fully fenced backyard feels like a private sanctuary—lush, green, and beautifully landscaped. Enjoy mature trees, fruit trees, cedar hedges, climbing vines, raised garden beds, an 8x12 greenhouse, a cozy firepit, and a cement patio perfect for summer lounging. All this just steps from Rotary Park, schools, and downtown shops, surrounded by stunning mountain views and only minutes to the ski hill. A true Fernie treasure—easy to love, and even easier to call home. (id:46156)
20 15th Avenue Se
Salmon Arm, British Columbia
OPEN HOUSE SUN, Oct 26th, 1-3. Stunning 2020 built 5 bedroom, 3 bath, level entry custom rancher with walkout basement on a quiet culdesac in the Foothills Subdivision. Bright open floor plan with loads of natural light, high ceilings and luxury vinyl plank flooring that leads into the incredible kitchen complete with quartz counters, a huge island to gather around while entertaining with built in farm sink, walk in panty complete with a rustic sliding barn door, smudge proof gunmetal stainless appliances with beautiful gas stove and custom hood fan to complete this fabulous kitchen. 2 generous bedrooms on the main floor with custom finished feature walls for the kids and an incredible 3rd primary bedroom with custom finished feature wall as well, overlooking the private, and mature back yard complete with walkin closet, unbelievable ensuite bathroom with custom barn board tiled shower, dual vanities and separate soaker tub for mom. Downstairs has so much room... Huge gym/workout area, rec room big enough for a pool table, movie/entertainment zone with built in cabinetry and butcher block counter tops, 2 generous bedrooms and a full 4pc bath and separate entrance to the stunning back yard. Fully landscaped incredible yard with flawless rock retaining walls, multi tiered, and complete with irrigation and a relaxing boulder fire pit de-tune zone for the family. Double car garage with lots of built in shelving and loads of parking out front. This one is a MUST SEE and shows 10 out of 10! (id:46156)
7077 Manning Place
Vernon, British Columbia
Suite Ready!!! Located in the Foothills Newest subdivision at Manning place. This Brand New level entry Villa with 3 Bedrms on the upper level,Kitchen, Living, Dining on the main level and walk-out basement is ready for a 1 bedrm + Den or 2 bedroom mortgage helper or In-law suite, making this a 4/5 bedrm home. The open floor plan with electric fireplace, kitchen island & dining off covered sundeck offers the ideal ambiance for entertaining & family gatherings. Upstairs you'll find all 3 bedrms perfect for the family. Primary has 4 piece ensuite with heated floor, double vanity & shower, as well as a large walk-in closet. The kids have their own bathrm & the convenience of laundry on the bedroom level. The walk-out basement is unfinished at base price but can be finished off with a full suite (no appliances) for an additional cost, or finish yourself at your own pace & to your own taste. A double garage, fully fenced, landscaped & retaining included. Enjoy the rural feel with views over the BX Creek valley, walk trails throughout, minutes to Silver Star Skihill, walking distance to BX Elementary & on bus route to VSS high school yet only minutes from town & the North end shopping. Ideal for the Short-term rental in Primary Residence & mortgage assistance, families with senior parents looking to live together but having their own space, investment & the ease of owning New Construction with Home Warranty for piece of mind!!! GST is applicable but no PTT at this price. (id:46156)
500 97a Avenue
Dawson Creek, British Columbia
WELL-KEPT HOME ON A CORNER LOT ACROSS FROM PRIVATE SCHOOL Here’s your chance to own a solid 2-bedroom, 1-bathroom home that’s been lovingly cared for by the same owner for almost 50 years. This one-level property sits on a corner lot right across from Mountain Christian School and has had some recent key updates over the years, including a furnace (2016), new windows, roof, and electrical (2025). Inside, you’ll find a bright, welcoming layout featuring an eat-in kitchen, spacious living areas, and tons of potential to make it truly yours. The yard is fenced with chain link, offering space for a garden, patio, or play area, and there’s lots of parking. A shed adds that extra bit of outdoor storage. It’s clear this home has been well looked after and just needs a new owner to bring their own touch. Quick possession available. Call today to set up your showing! (id:46156)
2171 Van Horne Drive Unit# 101
Kamloops, British Columbia
Designed for comfort and connection, this ground-floor 1-bedroom suite offers the ideal blend of private living and community spirit. Enjoy quartz counters, soft-close cabinetry, heated tile in the bathroom, and engineered hardwood throughout. The walk-through closet, electric fireplace, and built-in A/C make everyday living feel upscale and easy. Step onto your private patio or head out to enjoy the onsite community garden, meeting rooms, and walkable surroundings. Perfect for those looking to simplify without sacrificing quality or lifestyle. Appointments required for viewings, contact Listing Agent for available times. BUILDER INCENTIVE includes a 55"" flat screen LG LED TV and 1 year strata fees paid on next 6 units sold, contact for details! (id:46156)
2171 Van Horne Drive Unit# 102
Kamloops, British Columbia
This 2-bedroom, 1.5-bathroom suite at The Villas offers spacious, low-maintenance living perfect for those looking to downsize without compromise. Enjoy engineered hardwood floors, quartz countertops, and a designer kitchen with soft-close cabinetry and stainless appliances. The master features a walk-through California closet and a spa-inspired ensuite with a tiled rain shower, dual sinks, and heated floors. A cozy electric fireplace, central A/C, in-suite laundry, and high ceilings enhance everyday comfort. This vibrant community offers secure parking, bike storage, walkable access to trails, a community garden and orchard, and shared gathering spaces for connection and belonging. Appointments required for viewings, contact Listing Agent for available times. BUILDER INCENTIVE includes a 55"" flat screen LG LED TV and 1 year strata fees paid on next 6 units sold, contact for details! (id:46156)
2171 Van Horne Drive Unit# 103
Kamloops, British Columbia
Downsize without compromise in this beautifully appointed 2-bedroom, 1.5-bathroom suite at The Villas. With 929 sq. ft. of refined living space and a generous outdoor area, this home offers engineered hardwood flooring, quartz countertops, soft-close cabinetry, and a full stainless steel appliance package. Unique unit features a massive 681 sqft private deck/patio along with a second southside deck. Enjoy a spacious ensuite with dual sinks, heated tile floors, and a rain shower with bench. Community is at the heart of The Villas, with a shared garden, orchard, meeting spaces, and walkable amenities that foster connection. Secure underground parking, bike storage, and in-suite laundry complete this ideal downsizing opportunity. Appointments required for viewings, contact Listing Agent for available times. BUILDER INCENTIVE includes a 55"" flat screen LG LED TV and 1 year strata fees paid on next 6 units sold, contact for details! (id:46156)
2171 Van Horne Drive Unit# 104
Kamloops, British Columbia
This bright and well-appointed 1-bedroom home is a downsizer’s dream, offering thoughtful finishes and a strong sense of community. Enjoy 9’ ceilings, engineered hardwood, quartz countertops, and a stainless steel kitchen package with soft-close cabinetry. The bedroom features a walk-in closet, and the bathroom includes heated tile floors and upscale finishes. With in-suite laundry, A/C, an electric fireplace, and generous outdoor living space, you’ll feel right at home. Located in a vibrant building with community gardens, shared lounges, and walkable surroundings designed for connection and ease. Appointments required for viewings, contact Listing Agent for available times. BUILDER INCENTIVE includes a 55"" flat screen LG LED TV and 1 year strata fees paid on next 6 units sold, contact for details! (id:46156)
8000 Vedette Drive Unit# 48
Osoyoos, British Columbia
Welcome to effortless Osoyoos living in this exceptionally maintained 3-bedroom, 3-bath home, just a short stroll from Main Street and the lake! Bright, inviting, and thoughtfully upgraded, it offers the perfect blend of comfort and convenience. Enjoy laminate flooring, a redesigned laundry room with side-by-side washer/dryer and custom cabinetry, plus a finished garage with epoxy floors, electric heater, and a custom workshop - ideal for hobbies, storage, or a personal gym. Take in scenic mountain views from your private balconies, then unwind by the outdoor pool or hot tub for a true resort-style experience! Walk to shops, cafes, and restaurants, or spend your days on the lake, the golf course, or exploring the best of the South Okanagan - this is easy, elevated living at its finest! (id:46156)
2171 Van Horne Drive Unit# 106
Kamloops, British Columbia
Welcome to effortless living in this 2-bedroom, 1.5-bathroom suite at The Villas, offering 931 sq. ft. of stylish comfort and a spacious outdoor area. Ideal for downsizers, the home features engineered hardwood floors, quartz countertops, soft-close cabinetry, and high ceilings throughout. The primary suite includes a walk-in California closet and a luxurious ensuite with heated tile, dual sinks, and a rain shower. Fantastic for entertaining offering a massive 622 sqft deck along with a second south facing deck. Thoughtfully designed for connection, The Villas includes a community garden, orchard, and gathering spaces—all in a walkable setting that fosters meaningful neighbourly connection. Appointments required for viewings, contact Listing Agent for available times. BUILDER INCENTIVE includes a 55"" flat screen LG LED TV and 1 year strata fees paid on next 6 units sold, contact for details! (id:46156)
2171 Van Horne Drive Unit# 105
Kamloops, British Columbia
This bright and well-appointed 1-bedroom home is a downsizer’s dream, offering thoughtful finishes and a strong sense of community. Enjoy 9’ ceilings, engineered hardwood, quartz countertops, and a stainless steel kitchen package with soft-close cabinetry. The bedroom features a large walk-in closet, and the bathroom includes heated tile floors and upscale finishes. With in-suite laundry, A/C, an electric fireplace, and generous outdoor living space, you’ll feel right at home. Located in a vibrant building with community gardens, shared lounges, and walkable surroundings designed for connection and ease. Appointments required for viewings, contact Listing Agent for available times. BUILDER INCENTIVE includes a 55"" flat screen LG LED TV and 1 year strata fees paid on next 6 units sold, contact for details! (id:46156)
2171 Van Horne Drive Unit# 201
Kamloops, British Columbia
Welcome to effortless living at The Villas, where community and comfort come together. This thoughtfully designed second floor 1-bedroom, 1-bathroom home offers 732 sq.ft. of beautifully finished living space plus a 99 sq.ft. patio with an exterior power outlet. Ideal for downsizers, enjoy engineered hardwood floors, quartz countertops, a stainless steel appliance package, and heated tile in the ensuite. The open-concept kitchen features soft-close cabinetry, under-cabinet lighting, and a built-in microwave. The master boasts a walk-in closet with custom organizers. Enjoy the warmth of a gas furnace, central A/C, electric fireplace, and in-suite laundry. This vibrant building fosters connection with walkable amenities, a community garden and orchard, social gathering spaces, and secure bike and vehicle storage. Appointments required for viewings, contact Listing Agent for available times. BUILDER INCENTIVE includes a 55"" flat screen LG LED TV and 1 year strata fees paid on next 6 units sold, contact for details! (id:46156)
2171 Van Horne Drive Unit# 108
Kamloops, British Columbia
Designed for comfort and connection, this main floor 1-bedroom suite offers the ideal blend of private living and community spirit with excellent north facing views of the City. Enjoy quartz counters, soft-close cabinetry, heated tile in the bathroom, undermount cabinet lighting and engineered hardwood throughout. The walk-through closet, electric fireplace, and individual Heat Pump A/C make everyday living feel upscale and easy. Step onto your private patio or head out to enjoy the onsite community garden and walkable surroundings. Perfect for those looking to simplify without sacrificing quality or lifestyle. Appointments required for viewings, contact Listing Agent for available times. BUILDER INCENTIVE includes a 55"" flat screen LG LED TV and 1 year strata fees paid on next 6 units sold, contact for details! (id:46156)
2171 Van Horne Drive Unit# 107
Kamloops, British Columbia
Smartly designed and community-centered, this 2-bedroom, 1.5-bathroom suite offers 862 sq. ft. of functional elegance. Ideal for those looking to downsize, it features engineered hardwood, quartz counters, soft-close cabinetry, and a spacious walk-through closet in the primary suite. Relax in a heated ensuite with a glass rain shower and dual sinks. Step outside to a charming patio or join neighbors in shared gardens, orchards, and social spaces all thoughtfully integrated to promote connection and walkable living at The Villas. Appointments required for viewings, contact Listing Agent for available times. BUILDER INCENTIVE includes a 55"" flat screen LG LED TV and 1 year strata fees paid on next 6 units sold, contact for details! (id:46156)
2171 Van Horne Drive Unit# 202
Kamloops, British Columbia
This 2-bedroom, 1.5-bathroom suite at The Villas offers spacious, low-maintenance living perfect for those looking to downsize without compromise. Enjoy engineered hardwood floors, quartz countertops, and a designer kitchen with soft-close cabinetry and stainless appliances. The second floor master features a walk-through California closet and a spa-inspired ensuite with a tiled rain shower, dual sinks, and heated floors. A cozy electric fireplace, central A/C, in-suite laundry, and high ceilings enhance everyday comfort. This vibrant community offers secure parking, bike storage, walkable access to trails, a community garden and orchard, and shared gathering spaces for connection and belonging. Appointments required for viewings, contact Listing Agent for available times. BUILDER INCENTIVE includes a 55"" flat screen LG LED TV and 1 year strata fees paid on next 6 units sold, contact for details! (id:46156)
2171 Van Horne Drive Unit# 203
Kamloops, British Columbia
Downsize without compromise in this beautifully appointed second floor 2-bedroom, 1.5-bathroom suite at The Villas. With 929 sq. ft. of refined living space and a generous outdoor area, this home offers engineered hardwood flooring, quartz countertops, soft-close cabinetry, and a full stainless steel appliance package. Enjoy a spacious ensuite with dual sinks, heated tile floors, and a rain shower with bench. Community is at the heart of The Villas, with a shared garden, orchard, meeting spaces, and walkable amenities that foster connection. Secure underground parking, bike storage, and in-suite laundry complete this ideal downsizing opportunity. Appointments required for viewings, contact Listing Agent for available times. BUILDER INCENTIVE includes a 55"" flat screen LG LED TV and 1 year strata fees paid on next 6 units sold, contact for details! (id:46156)
832 Kootenay Road
Castlegar, British Columbia
Welcome to 832 Kootenay Road in the peaceful community of Brilliant. This three-bedroom, two-bathroom rancher with a full basement is set on a spacious 0.58-acre lot and offers beautiful views of the surrounding landscape. The property includes a detached workshop, ideal for hobbies or extra storage. While the home could use some updating, it’s brimming with potential to customize and create your dream space. Enjoy the tranquility of a quiet, private area with plenty of room to grow. A fantastic opportunity to own a solid home with great bones in a desirable location. (id:46156)
6016 Westall Subdivision
Chetwynd, British Columbia
Opportunities Abound with this fantastic acreage! Beautifully updated and modern 1 bedroom home with an open floor plan, large kitchen with Island, huge living room, and spacious design throughout. With the 2X6 construction it's proven to be very well insulated and super affordable to heat - with a gas stove for added comfort. The garage was converted to a partial garage and living space with a kitchen, 3 pce bath, bedroom at the back. Use this for added income to pay your equity, or tear it out and convert the garage back to a full size shop/garage, or live in it and rent the main house. Additionally there is a 1 bdrm cabin for extra guests. What a great property to call home if you have livestock, equipment and toys - there's also a huge 40X80 steel Quonset for covered storage and a drive through driveway for ease with trailers, vehicles, trucks, etc. This property was setup with a working mindset! Just outside of city limits, but private with a mix of trees in a nice neighborhood. It would also be a perfect Hunter's Cabin or place to call home when you're taking advantage of our abundant wildlife during hunting season - located in the hub of the Peace with SO much to offer recreationally, this would be a great choice for temporary living as well. And there's Full RV Hookup beside the shop! The sky is truly the limit with the options this property can offer! (id:46156)


