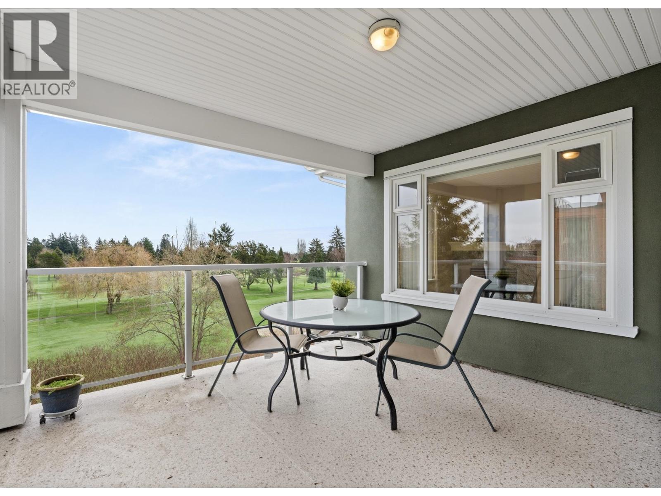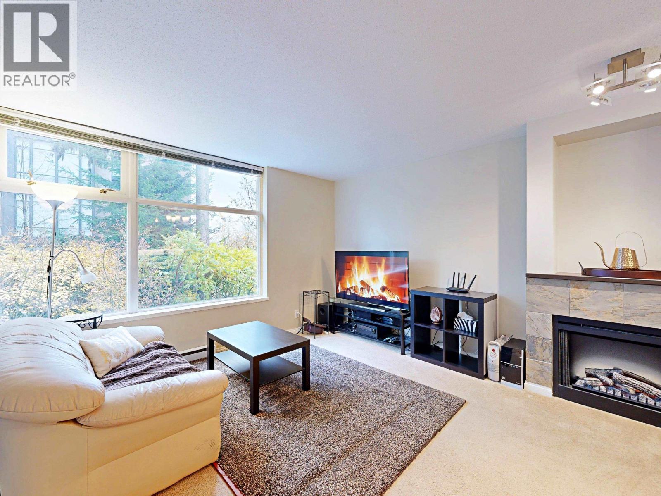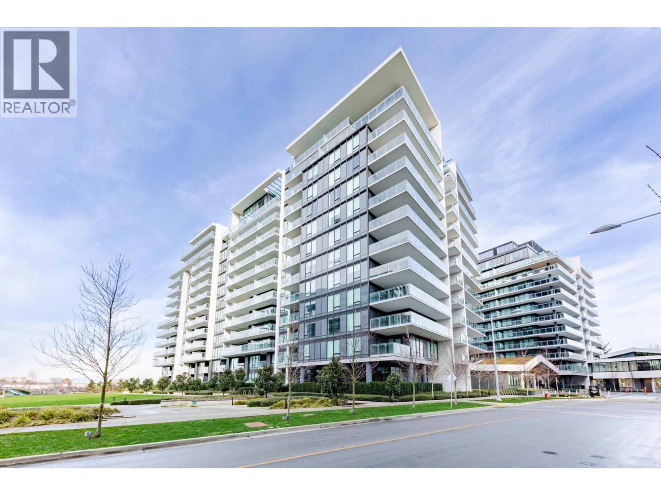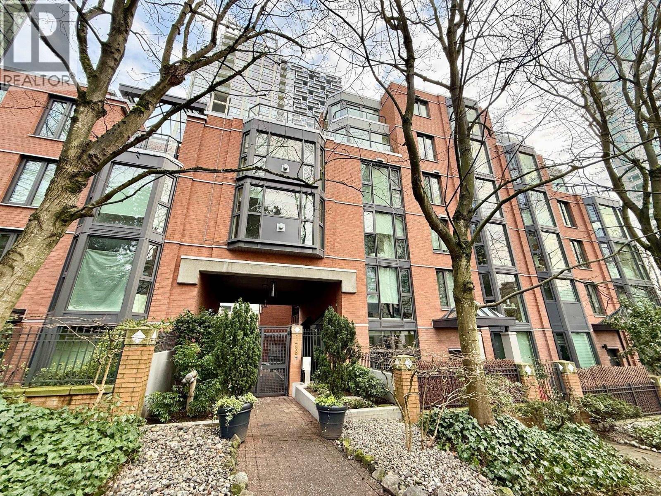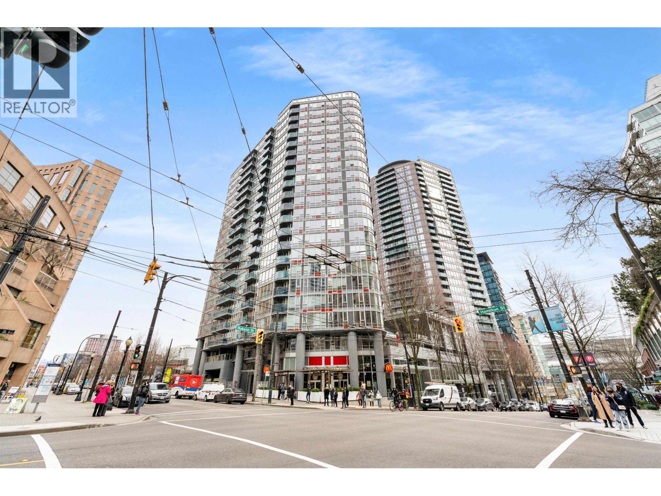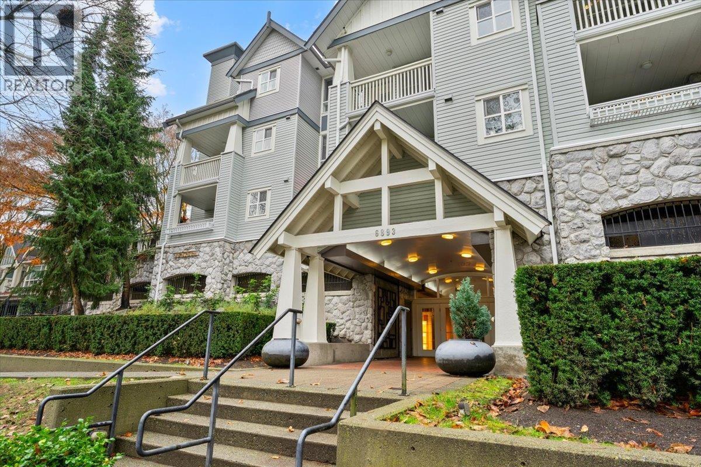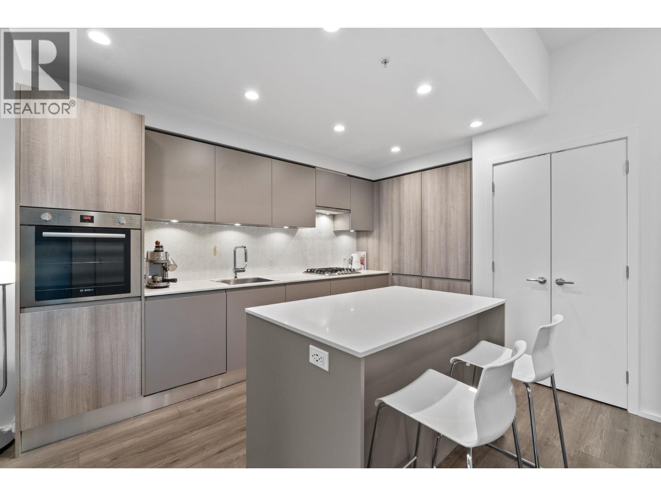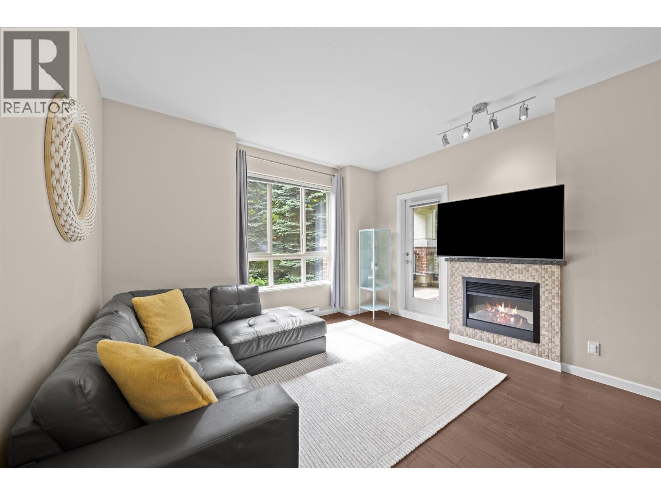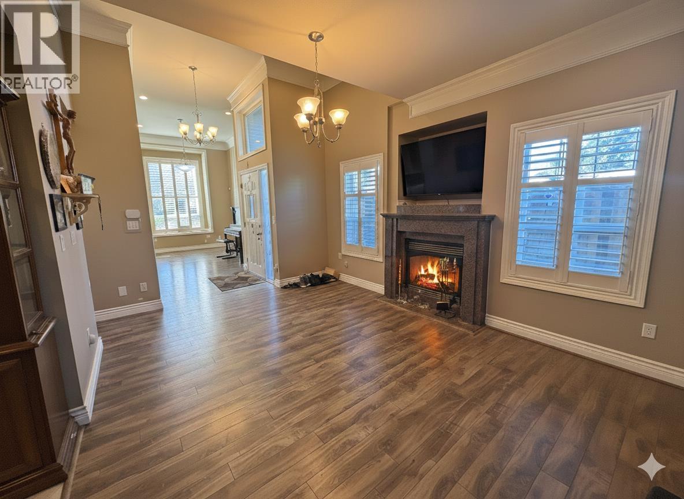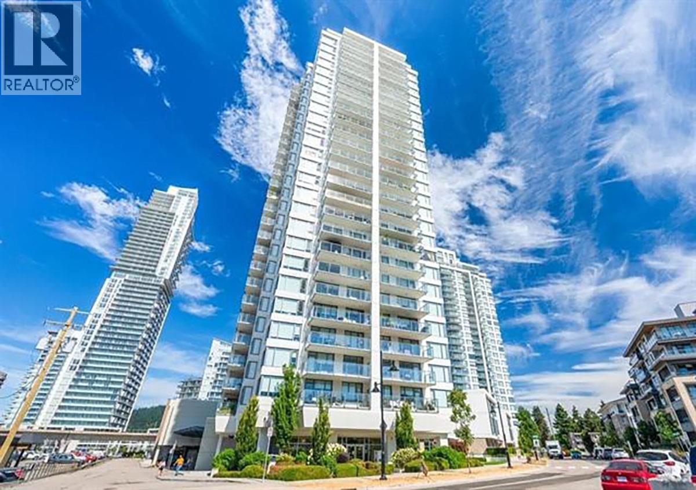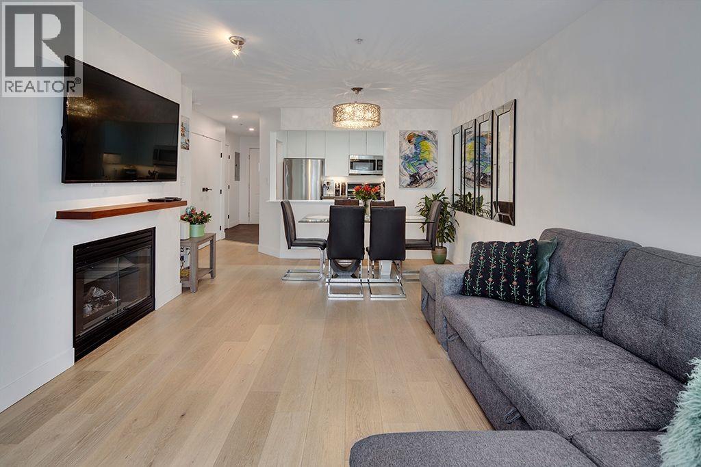203 1330 Hunter Road
Delta, British Columbia
Welcome to Sahalee, a Carl Jensen built residence offering a bright corner unit with beautiful golf course views and an efficient 1717sqft layout. This two bedroom, two bathroom home features 9ft ceilings, excellent separation of space, and abundant natural light. Enjoy the comfort of two gas fireplaces along with the convenience of a large storage locker located adjacent to the suite and two parking stalls. Quietly positioned yet within easy walking distance to town, shops, and amenities, this home offers a rare blend of space, outlook, and everyday convenience in a highly regarded building. (id:46156)
101 9298 University Crescent
Burnaby, British Columbia
Amazing opportunity! Discover this well-maintained South-facing one bedroom+den at Novo I, located in the heart of the Simon Fraser University community. This quiet corner unit offers exceptional convenience with easy access to the stairwell, elevator, storage room, and parking. Surrounded by nature, residents can enjoy scenic hiking and mountain biking trails along with a variety of outdoor recreational activities. The SPACIOUS 709 sqft layout in a solid concrete building provides comfort and durability. ONLY a short 5-minute walk to SFU campus, grocery stores, pharmacy, shops, restaurants, and the bus loop, making everyday living effortless. This property is ideal for university work, study, or as a strong investment opportunity in a highly sought-after rent! OPEN HOUSE-JAN 24&25 2 - 4PM (id:46156)
1113 6811 Pearson Way
Richmond, British Columbia
Luxury 2-bedroom sub-penthouse at Hollybridge, River Green by ASPAC. Southwest-facing balcony with stunning waterfront views and modern open layout. High-end finishes, Miele appliances, Italian cabinetry, and floor-to-ceiling windows. Over 20,000 SQFT of amenities, steps to Olympic Oval, supermarket, shops, and dining. Open house Sun Jan 25th 2-4pm. (id:46156)
203 1488 Hornby Street
Vancouver, British Columbia
Sharpley Priced!! Prime Beach Ave location - just 1 block to the seawall and marina! This exceptionally large 2 BR, second-floor unit overlooks May & Lorne Brown Park features a private entry, brand-new engineered hardwood flooring, and fresh paint throughout. Bright living room boasts floor to ceiling window and corner electric fireplace. The building has been completely updated in 2024 with Rainscreen exterior, windows and doors, roof, and balconies, and 3 elevators will be updated this year (all paid!) Fabulous amenities include I/D pool, hot tub, saunas, gym, game room and a squash court. 1 pet allowed. This is perfect urban living with easy access to parks, shopping, restaurant and all city amenities. Easy to show with notice. OPEN HOUSE Jan 24th (Sat) & 25th (Sun), 2-4pm. (id:46156)
1711 788 Hamilton Street
Vancouver, British Columbia
Welcome to Unit 1711 at TV Towers by Concord Pacific-an exceptionally spacious 1-bedroom residence offering over 740 square ft of efficient, well-designed living in the heart of Downtown Vancouver´s Entertainment District. This move-in-ready home features an open kitchen and dining area ideal for entertaining, a generous living room, a king-sized primary bedroom, and two versatile flex spaces. Thoughtful upgrades include refinished cabinetry, high-end appliances, laminate flooring, blackout blinds, fresh paint, and year-round air conditioning. Enjoy first-class amenities including concierge, EV charging, gym, theatre, spa facilities, and more-all steps from Rogers Arena, BC Place, Yaletown, and world-class dining and entertainment. A true urban luxury lifestyle awaits. (id:46156)
413 6893 Prenter Street
Burnaby, British Columbia
This pristine home offers, 660 sqft of comfortable living with 1 bedroom, 1 bathroom, 1 Den, conveniently located in Burnaby's Highgate area. Minutes from Highgate village, Metrotown, New West Quay, restaurants, grocery stores, school and parks and so much more. Extremely well cared for home with a vaulted 11'6" ceiling lines, creating an open and airy space in your dream home. Open concept floor plan, no wasted angles and a comfortable Den as your in home office or additional storage space. Property comes with 1 parking stall and 1 locker. Don't miss out on this gem, come visit us at our Open House between 2-4pm Jan 24/25 (id:46156)
604 3809 Evergreen Place
Burnaby, British Columbia
Welcome to City of Lougheed Tower One, a refined urban residence in a vibrant master-planned community. This bright 6th-floor home offers unobstructed views from the living space, with over-height ceilings and floor-to-ceiling windows creating a light-filled, elevated feel. A spacious balcony extends your living outdoors. The sleek kitchen features Bosch appliances, an oversized island, and built-in A/C for year-round comfort. Includes one parking stall, storage locker, and 24-hour concierge. Enjoy over 18,000 square ft of resort-style amenities including fitness, lounges, and outdoor spaces. Steps to SkyTrain, shopping, dining, and daily conveniences-exceptional value in one of Metro Vancouver´s most connected communities. OPEN HOUSE: Saturday January 24th 12-2pm, Sunday January 25th 2-4pm (id:46156)
209 270 Francis Way
New Westminster, British Columbia
Welcome to this bright and well-designed 2-bedroom + den, 2-bath home at The Grove in Victoria Hill. The open-concept living space features a welcoming fireplace and a modern kitchen with granite countertops and stainless steel appliances, ideal for everyday living and entertaining. Bedrooms are thoughtfully positioned on opposite sides of the home for added privacy-the primary bedroom offers a walk-through closet and ensuite, while the second bedroom features a generously sized closet. Step outside to a covered balcony overlooking peaceful green space, perfect for year-round relaxation. Residents enjoy access to The Boiler House amenities, including a full gym, party room, basketball court, and more. One secure parking stall included. Ideally located just minutes from Queens Park. (id:46156)
6916 Cunningham Court
Burnaby, British Columbia
Amazing 1/2 duplex sits on a prime corner lot just off Elwell in the sought-after Deer Lake area of South Burnaby. This home includes a bright 1-bedroom in-law suite-ideal for extended family or mortgage helper. The main residence features three generous bedrooms up, including a true primary retreat with full ensuite, oversized walk-in closet, and private balcony showcasing North Shore mountain views. Quality craftsmanship throughout with hardwood floors, granite countertops, maple kitchen cabinetry, a granite gas fireplace, and impressive ceiling heights-9´ on the main with soaring 12´ ceilings in the living room and foyer. Enjoy a great yard, ample extra parking, and unbeatable proximity to Metrotown, restaurants, shops, transit and everyday amenities. (id:46156)
804 570 Emerson Street
Coquitlam, British Columbia
Very well kept 2 bedroom 1 bathroom unit at the Uptown II by Bosal! Located in convenient central location in the heart of Burquitlam. Walking distance to skytrain station, YMCA, shopping, restaurants and more. Excellent floor plan with open kitchen and 2 good sized bedrooms. Large balcony with views of Burnaby mountain. Amazing amenities including gym, club house, sauna and steam rooms, garden and party room. 1 parking and 1 storage. Open House January 24th (Sat) and 25th (Sun) between 2 - 4 pm. (id:46156)
2710 928 Beatty Street
Vancouver, British Columbia
Prepare to be truly impressed by this spectacular high-floor view residence at The Max by Concord Pacific. Perfectly positioned on the coveted southwest corner, this designer-renovated suite has been thoughtfully reimagined to offer exceptional comfort and functionality. Upgrades include wide-plank engineered hardwood, sleek new tiling, elegant quartz countertops, premium appliances, and a generous walk-in closet. The smart corner layout provides space for a dedicated home office, all while showcasing breathtaking panoramic views over Yaletown. It's no wonder this is considered the most sought-after one-bedroom floor plan in the building. Enjoy the vibrant Yaletown lifestyle in style, which with resort-style amenities including a full-time concierge, indoor pool & fitness facility. Welcome (id:46156)
411 108 W Esplanade Avenue
North Vancouver, British Columbia
OPEN HOUSE SUNDAY, JAN 25, 2:30-4 PM. Top-Floor, beautifully renovated 2-bedr +den in the heart of Lower Lonsdale! This bright & stylish home features a sun-fill kitchen with a large skylight, white cabinetry, SS appliances, & granite countertops with an undermount sink. The spacious living & dining area boasts wide-plank engineered oak flooring & a cozy gas fireplace - perfect for replacing or entertaining. The primary bedroom is generously sized & included adjoining den, ideal for working from home. Both bathrooms are tastefully updated, & the primary closet offers excellent built-in storage. Location is unbeatable - just steps from Lonsdale Quay, the Seabus, the waterfront & some of the best restaurants & cafes in North Vancouver. The one checks all the boxes- come see for yourself! (id:46156)


