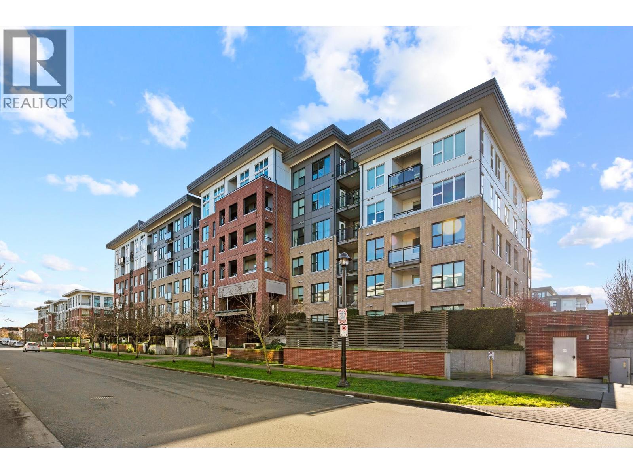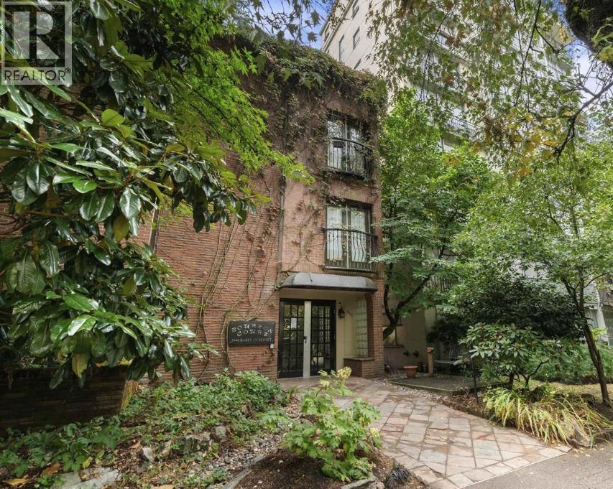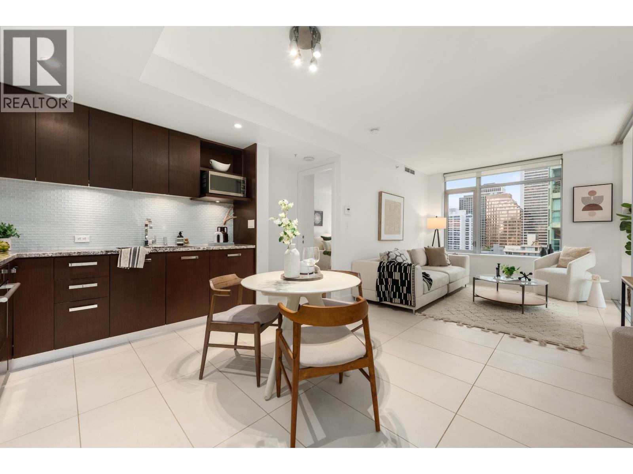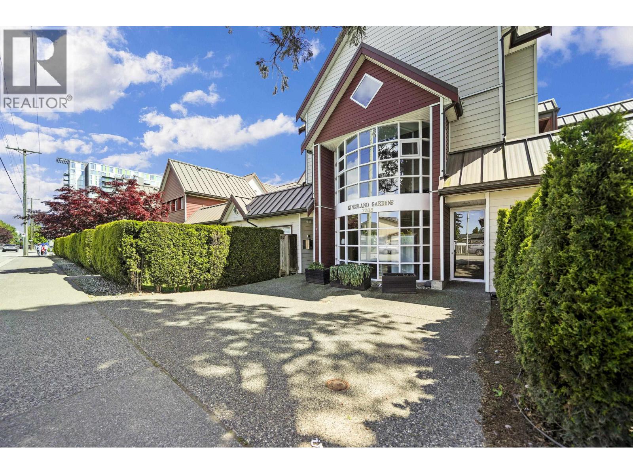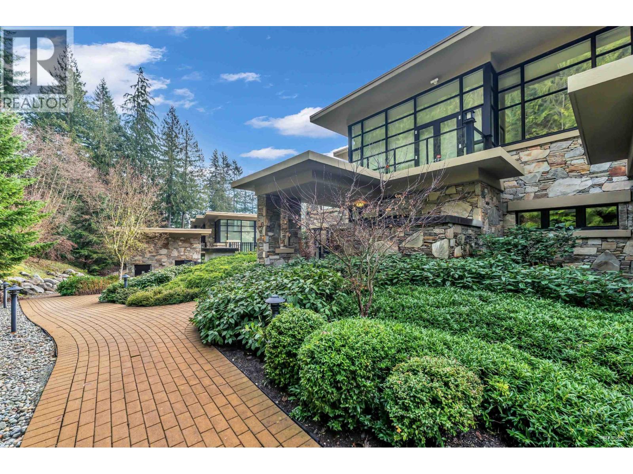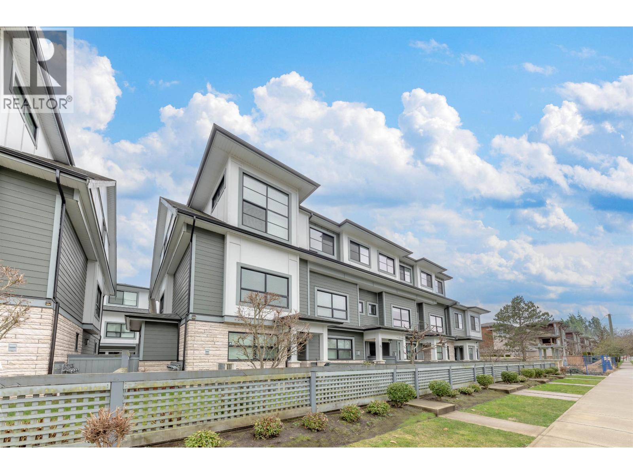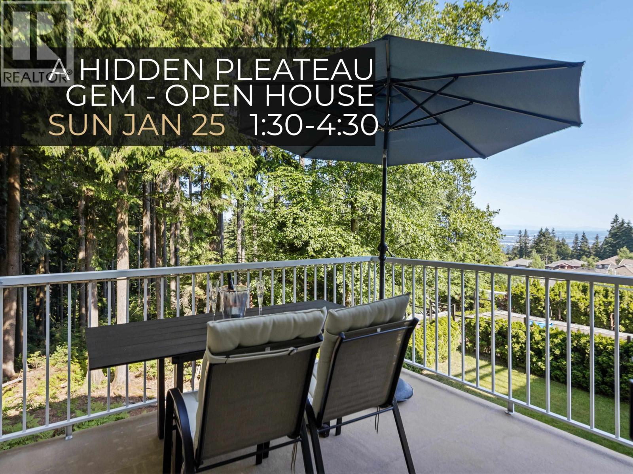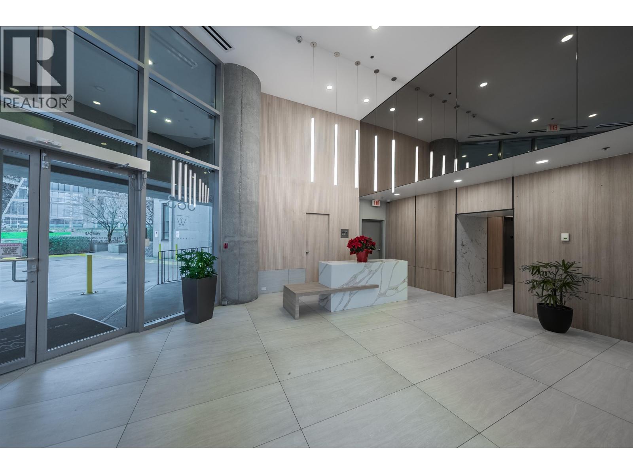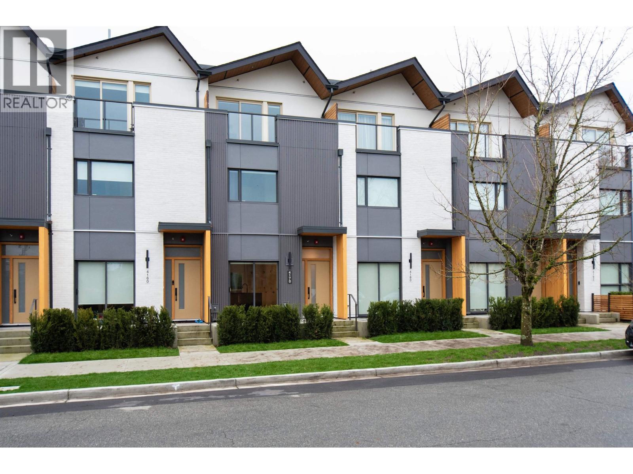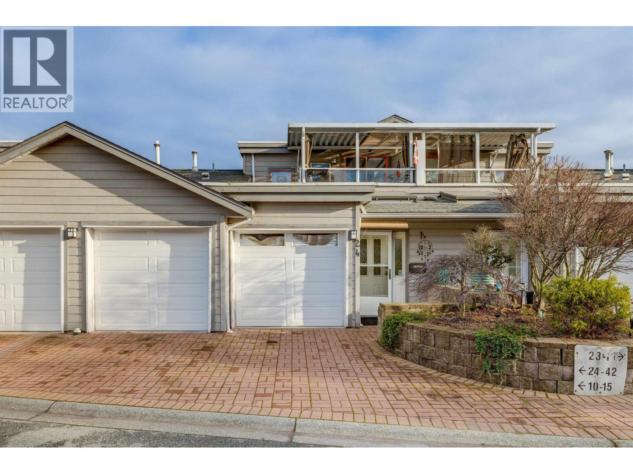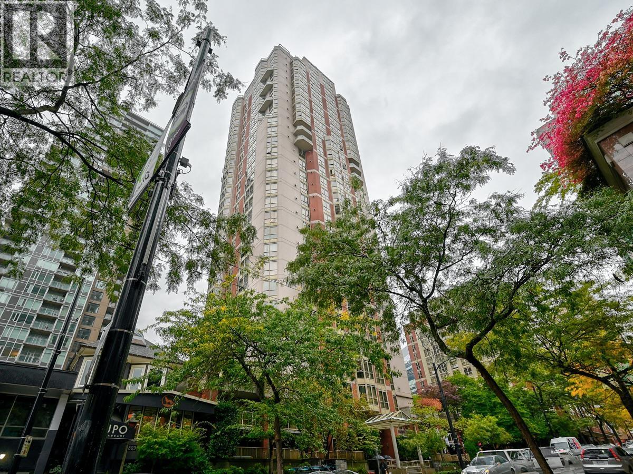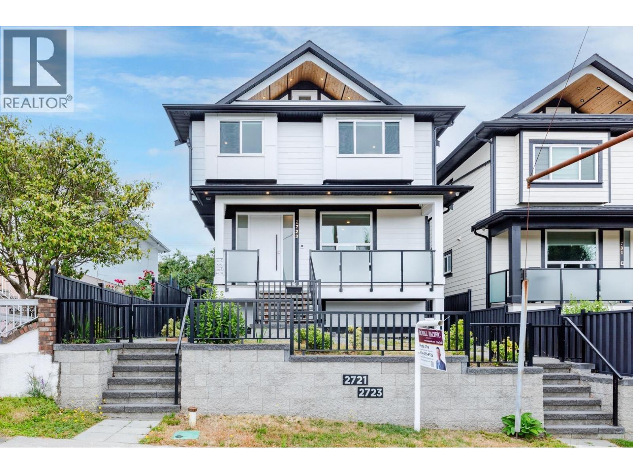215 9388 Tomicki Avenue
Richmond, British Columbia
Located in the desirable Alexandra Gardens community, this well-maintained home offers exceptional convenience with shops, services, and restaurants just steps away. Featuring a thoughtful layout with three spacious bedrooms, nine-foot ceilings, and no neighbors on either side, the home feels bright, private, and welcoming. West-facing and overlooking a quiet garden courtyard, it enjoys abundant natural light and a peaceful view. The modern kitchen is equipped with KitchenAid appliances and engineered stone countertops. Air conditioning ensures year-round comfort. Residents enjoy access to a 12,000 sq. clubhouse with pool, spa, indoor court, lounge, and more. A warm and inviting home you won´t want to miss. (id:46156)
107 1940 Barclay Street
Vancouver, British Columbia
Experience intimate city living in this charming "Bourbon Court" 401 square ft studio. Pet and rental friendly, this space would make a perfect pied-à-terre, investment property and cozy place to call home. Storage locker & common bike room included. Set on a quiet, tree-lined street yet moments from English Bay, Stanley Park, the Seawall, beaches, and the vibrant energy of Robson and Denman. The best of Vancouver´s dining, shopping, and urban conveniences are all just steps away. Permit parking available with consistent street parking right out front. Come take a look at this West End gem! (id:46156)
1109 1028 Barclay Street
Vancouver, British Columbia
Experience downtown living at PATINA by Concert Properties, where modern design meets everyday convenience. This bright and well-designed 2-bedroom home with a versatile solarium and flex/office space-perfect for remote work or extra storage. The European-inspired kitchen showcases Miele appliances, a Liebherr fridge, and granite counters, while the spa-style bathroom with heated floors adds everyday luxury. Move-in ready with air conditioning for year-round comfort. Enjoy 24-hr concierge, fitness centre, and residents´ lounge in one of Vancouver´s best-managed buildings, steps to Robson shops, cafés, restaurants, and the Canada Line. OPEN HOUSE Saturday Jan 24th and Sunday Jan 25th 2-4PM. (id:46156)
202 7288 No. 3 Road
Richmond, British Columbia
Welcome to your next chapter in the heart of Richmond! This spacious 2-bedroom, 2-bath home offers over 1,100 sqft of well-laid-out living space and around 160 sqft of exterior space is looking for new owners. Kingsland Gardens is in a fully rainscreened building with a metal roof. Steps from rapid transit, Richmond Centre, and the vibrant pulse of city life, yet tucked into a peaceful, family-friendly neighborhood. Bonus? Minoru Community Centre is just around the corner with its pool, gym, and top-notch amenities. Whether you're upsizing, downsizing, or rightsizing-this one checks all the boxes. Come for the location, stay for the lifestyle. Suite 202 comes with 1 parking. (id:46156)
303 2245 Twin Creek Place
West Vancouver, British Columbia
This townhouse redefine luxury living, offering an unparalleled blend of elegance and natural beauty. Set against the stunning backdrop of unobstructed ocean views, these homes are thoughtfully designed to harmonize with their surroundings, terraced into the slope and framed by evergreens and parklands. It features open, flexible living spaces, showcasing superior craftsmanship with rich granite, marble, and limestone finishes. Designed for those who appreciate the finer things, this home offer state-of-the-art kitchens, top brand appliances, private elevators, and secure underground garages-ensuring every detail is crafted for the ultimate in comfort and sophistication. Experience a new standard of luxury where breathtaking views, privacy, and modern living come together. (id:46156)
21 7168 Lynnwood Drive
Richmond, British Columbia
La Verna - 3 bedrooms, 2.5 bathrooms townhouse in the heart of Richmond's Granville area. This Beautiful townhouse features wood flooring throughout, bright and functional layout with high ceilings, large windows and air-conditioning. The open kitchen is equipped with high-end appliances, quartz countertops and modern cabinetry. Spacious bedrooms offer comfort and flexibility for families. Situated in an excellent school catchment: J.R. Burnett Secondary and McKay Elementary School. Walking distance to Thompson Community Centre, schools, bike park, playgrounds and public transit. Just minutes' drive to Blundell Mall, Olympic Oval, and Richmond Centre. Exceptional style meets prime location - Don't miss out! (id:46156)
2205 Parkway Boulevard
Coquitlam, British Columbia
A Hidden Plateau Gem! IMMACULATE half-duplex residence with NO MAINT FEES. This elegant 4 bdrm home, features a media rm or optional 5th bdrm, invites relaxation by the River Rock fireplace amidst a serene GREENBELT backdrop. Entertain on the sundeck with a gas BBQ, boasting breathtaking MOUNTAIN & CITY VIEWS. The maple kit with black granite cntrtops is a culinary haven. Slate flooring & laminate HW flrs thruout. Elevated ceilings, lavish ensuite, & crown moldings enhance the ambiance. Upstairs, 3 bdrm & custom media rm offer a perfect retreat. Lower level presents a charming SUITE with FULL kit & private entrance to the backyard overlooking tranquil greenbelt. Enjoy QUIET living, minimal upkeep & ample pkg, incl. a double-closed garage, adjacent to North Hoy Creek Nature Park. Exceptional ONE OWNER property offered for sale by its original owner- a sanctuary embodying peace. Don't miss the opportunity to own an amazing home next to Westwood Plateau Golf & Country Club! ***OPEN SUN JAN 25 --> 1:30-4:30PM (id:46156)
506 583 Beach Crescent
Vancouver, British Columbia
Beautiful corner unit at Two Parkwest offering 1,055 sq.ft, of thoughtfully designed living space plus a generous balcony overlooking the park and False Creek. This bright 2-bedroom + den home features an open-concept layout, modern kitchen with quality finishes, spacious living and dining areas, in-suite laundry, and underground parking. Enjoy resort-style amenities including pool, hot tub, recreation centre, and exercise room. Unbeatable Beach Crescent location just steps to the seawall, marina, parks, Yaletown shops, dining, and transit-perfect for an urban waterfront lifestyle. (id:46156)
4170 Columbia Street
Vancouver, British Columbia
Beau is an exclusive community of six 3 bedroom rowhomes located on the sheltered North East corner of Columbia & West 26th. Admired as one of Vancouver´s most beautiful single-family neighbourhoods, the Riley Park community attracts those who value walkability, convenience, and family friendly amenities such as Cambie Village and boutique shopping on Main Street. Every home at Beau blends advanced mass timber construction with timeless Scandinavian charm. The Modern Kitchens offer efficiency and elegance and include quartz countertops, Bosch integrated appliances, and custom flat-panel cabinetry. Every home at Beau includes a private roof terrace perfect for entertaining and offers a tranquil oasis away from the hustle and bustle of nearby amenities. Book your appointment today. (id:46156)
24 323 Governors Court
New Westminster, British Columbia
OPEN SUN 1-3 Jan 25! Stunning FRASERVIEW 3 BDRM TH looking directly out to Fraser River and Mountains! Welcome to Governors Court-a pet friendly community with some of NW's largest THs featuring double SxS garages, 3 BDRMS,2.5 BATHS, unique soaring vaulted ceilings, skylights & rooms accommodating home sized furniture! Space for everything here! Level entry to main floor boasts LR, DR, huge KITCH ( updated countertops ,lighting, induction stove) & FAMRM has double sided gas FP to formal LVGRM. Big bright windows & balcony out to the amazing river views! Upper floor loft BDRM has a big walk in closet & SD to covered deck. 2 PBDRMS on lower level-both with ensuite bathrooms, laundry rm with LRG laundry sink & SD out to patio-perfect for pets. Close to RCH, Brewery District, Skytrain & bus! (id:46156)
601 867 Hamilton Street
Vancouver, British Columbia
Experience urban living at its finest at JARDINE´S LOOKOUT by BOSA in Yaletown! This spacious 2 bed + 2 bath home has just been professionally painted throughout, and features brand-new high-end laminate flooring and washer/dryer. The generous primary bedroom easily fits a king bed and includes an ensuite with jetted tub. The bright solarium is perfect for a home office or reading nook. This well laid out home comes with secure underground parking + a storage locker. The building offers top-tier amenities: fitness room, sauna, lounge, and on-site caretaker. Pets + rentals allowed with certain restrictions. This beautiful home is steps from restaurants and entertainment including BC Place, Rogers Arena, VPL, Yaletown, Public Transit and all the many other conveniences of this prime location. (id:46156)
2723 Turner Street
Vancouver, British Columbia
Charming East Van front-unit duplex in Renfrew, built in 2022-no strata fees! This 4-level home offers 6 beds, 5 baths, and 2,157 square ft of modern living space. Features include a bright contemporary kitchen, engineered hardwood floors, radiant heat, A/C, and a private south-facing yard and porch. Includes a 2-bed legal suite with separate entry-perfect for extended family or rental income. Detached garage with lane access. Located on a quiet, tree-lined street near schools, parks, transit, and Hastings-Sunrise shops. (id:46156)


