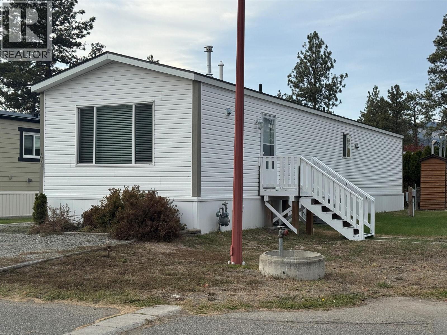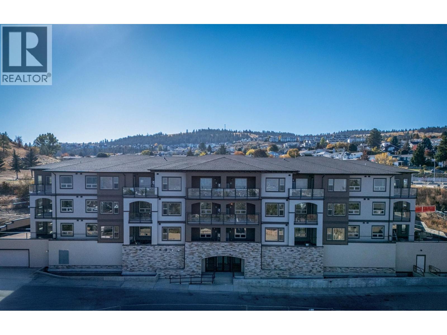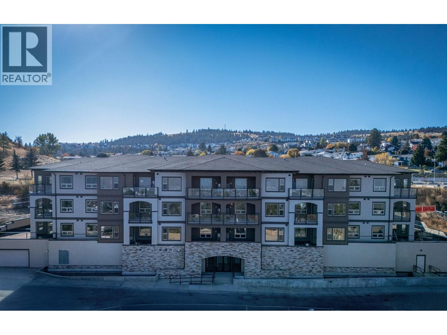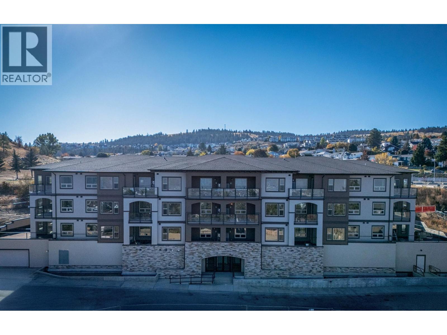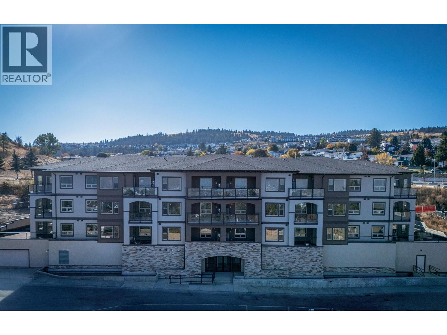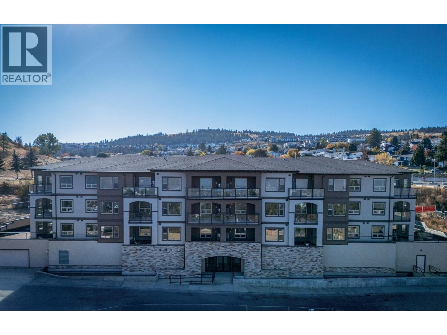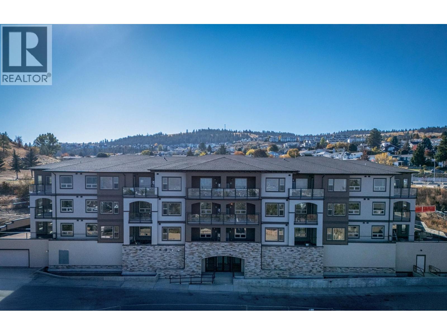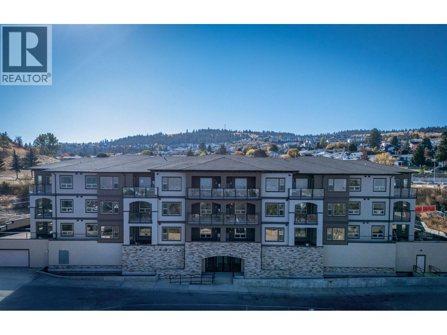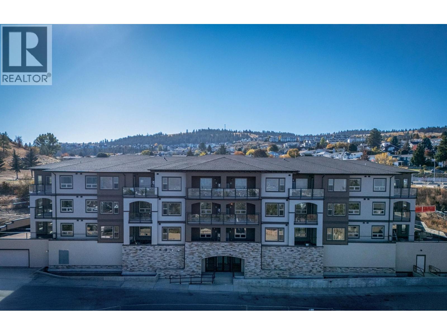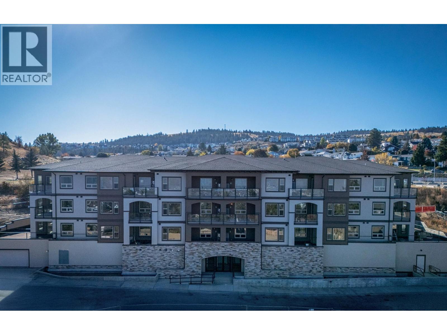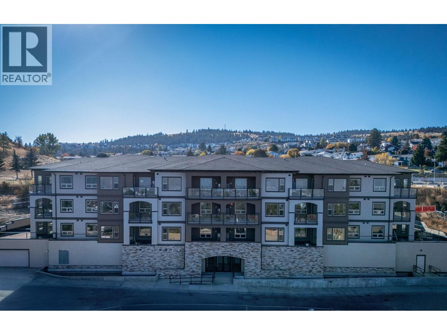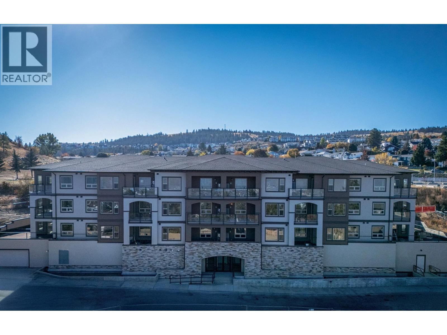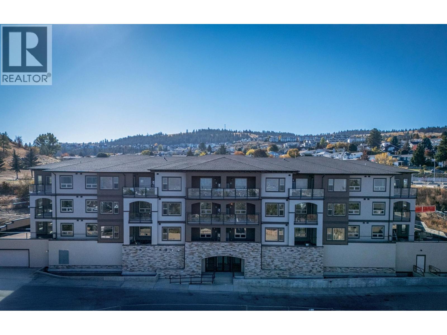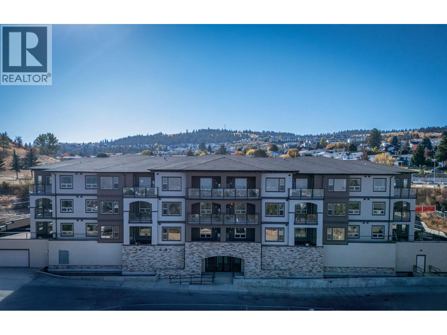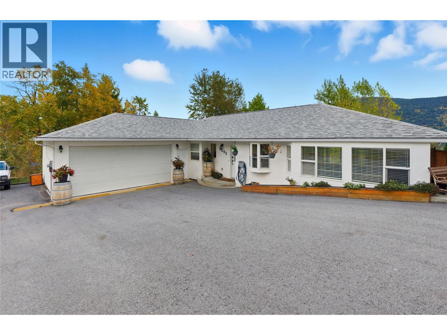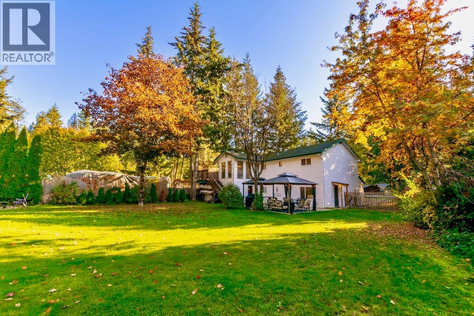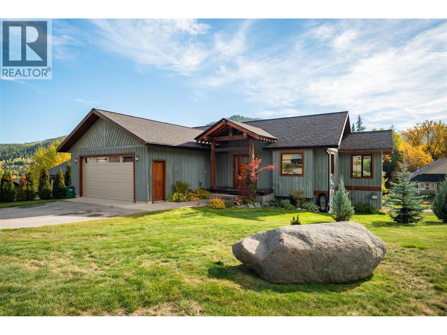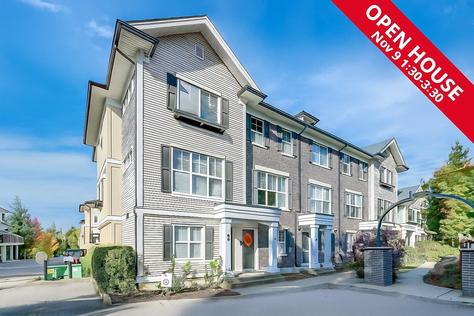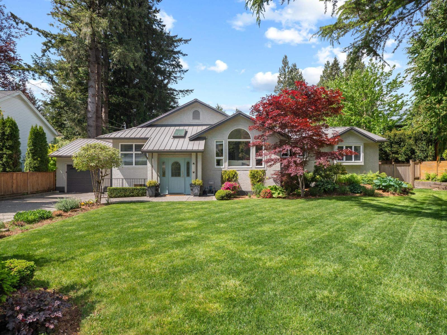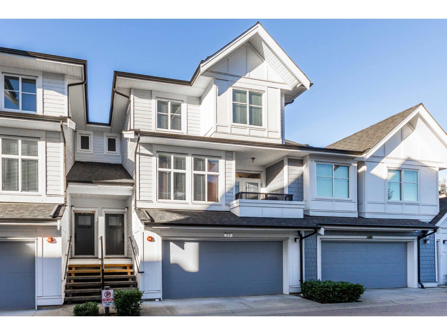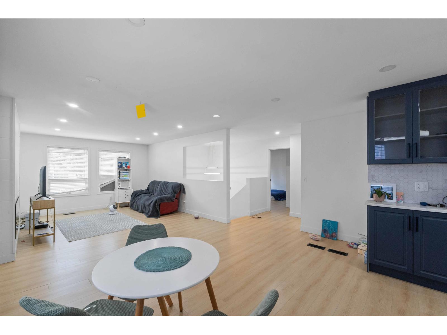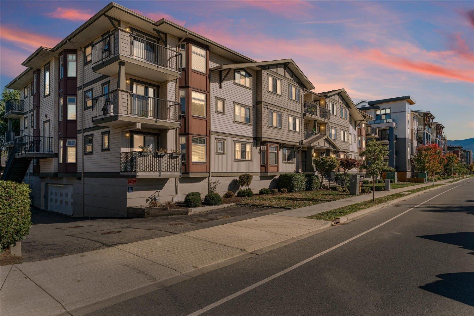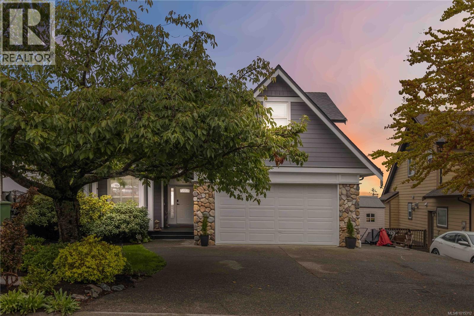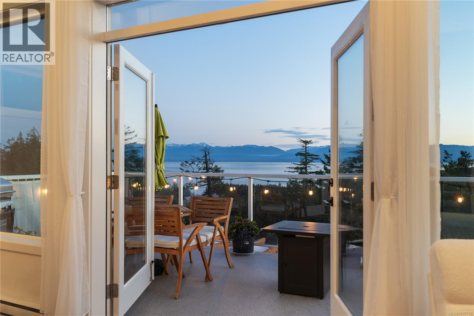254 8 Highway Unit# 42
Merritt, British Columbia
MOVE IN READY with quick possession! Beautiful modern 16-foot-wide mobile home totally furnished, located in a desired mobile home park just 10 minutes out of Merritt. Features include two bedrooms, two bathrooms with an ensuite, and a walk-in closet in the master bedroom. Added feature is the central air for year-round comfort and elegant Venetian blinds and crown molding throughout the home. The kitchen is bright, featuring an open concept with a gas stove, stainless steel appliances, and a walk-in pantry. Home has been meticulously maintained and offers modern style, comfort, and convenience in a quiet, friendly community. Nothing to do but move in! (id:46156)
2171 Van Horne Drive Unit# 207
Kamloops, British Columbia
Smartly designed and community-centered, this second floor 2-bedroom, 1.5-bathroom suite offers 862 sq. ft. of functional elegance. Ideal for those looking to downsize, it features engineered hardwood, quartz counters, soft-close cabinetry, and a spacious walk-through closet in the primary suite. Relax in a heated ensuite with a glass rain shower and dual sinks. Step outside to a charming patio or join neighbours in shared gardens, orchard, and social spaces all thoughtfully integrated to promote connection and walkable living at The Villas. Appointments required for viewings, contact Listing Agent for available times. BUILDER INCENTIVE includes a 55"" flat screen LG LED TV and 1 year strata fees paid on next 6 units sold, contact for details! (id:46156)
2171 Van Horne Drive Unit# 208
Kamloops, British Columbia
This bright and modern 1-bedroom, 1-bathroom suite is a perfect fit for those ready to simplify without sacrificing style. With 673 sq. ft. of well-appointed space, this second floor home features engineered hardwood, quartz counters, under-cabinet lighting, and a cozy electric fireplace. The primary suite includes a large walk-through closet and a beautifully tiled bath with heated floors and dual sinks. Join a welcoming community that values connection, complete with shared gardens, a community orchard, meeting spaces, and walkable surroundings at The Villas. Appointments required for viewings, contact Listing Agent for available times. BUILDER INCENTIVE includes a 55"" flat screen LG LED TV and 1 year strata fees paid on next 6 units sold, contact for details! (id:46156)
2171 Van Horne Drive Unit# 206
Kamloops, British Columbia
Welcome to effortless living in this second floor 2-bedroom, 1.5-bathroom suite at The Villas, offering 931 sq. ft. of stylish comfort and a spacious outdoor area. Ideal for downsizers, the home features engineered hardwood floors, quartz countertops, soft-close cabinetry, and high ceilings throughout. The primary suite includes a walk-in California closet and a luxurious ensuite with heated tile, dual sinks, and a rain shower. Thoughtfully designed for connection, The Villas includes a community garden, orchard, and gathering spaces all in a walkable setting that fosters meaningful neighbourly connection. Appointments required for viewings, contact Listing Agent for available times. BUILDER INCENTIVE includes a 55"" flat screen LG LED TV and 1 year strata fees paid on next 6 units sold, contact for details! (id:46156)
2171 Van Horne Drive Unit# 205
Kamloops, British Columbia
This bright and well-appointed second floor 1-bedroom home is a downsizer’s dream, offering thoughtful finishes and a strong sense of community. Enjoy 9’ ceilings, engineered hardwood, quartz countertops, and a stainless steel kitchen package with soft-close cabinetry. The bedroom features a large walk-in closet, and the bathroom includes heated tile floors and upscale finishes. With in-suite laundry, A/C, an electric fireplace, and generous outdoor living space, you’ll feel right at home. Located in a vibrant building with community gardens, shared lounges, and walkable surroundings designed for connection and ease. Appointments required for viewings, contact Listing Agent for available times. BUILDER INCENTIVE includes a 55"" flat screen LG LED TV and 1 year strata fees paid on next 6 units sold, contact for details! (id:46156)
2171 Van Horne Drive Unit# 204
Kamloops, British Columbia
Step into simplicity and style in this second floor 1-bedroom suite, designed for easy living and vibrant community connection. With 9' ceilings, engineered hardwood, a modern electric fireplace, and quartz counters throughout, this unit feels airy and refined. The kitchen is fully outfitted with stainless appliances and soft-close cabinets, while the large walk-in closet provides ample storage. Enjoy heated bathroom floors, central A/C, in-suite laundry, and a large private patio ideal for morning coffee or evening chats. Meet neighbours in the community garden, orchard, or shared lounge spaces, all part of The Villas’ walkable and social lifestyle. Appointments required for viewings, contact Listing Agent for available times. BUILDER INCENTIVE includes a 55"" flat screen LG LED TV and 1 year strata fees paid on next 6 units sold, contact for details! (id:46156)
2171 Van Horne Drive Unit# 303
Kamloops, British Columbia
Top floor premium corner unit with 2 parking stalls included! Downsize without compromise in this beautifully appointed 2-bedroom, 1.5-bathroom top floor suite at The Villas. With 929 sq. ft. of refined living space and a generous outdoor area, this home offers engineered hardwood flooring, quartz countertops, soft-close cabinetry, undermount lighting and a full stainless steel appliance package. Complete 270 degree views with two separate decks and complete privacy. Enjoy a spacious ensuite with dual sinks, heated tile floors, and a rain shower with bench. Community is at the heart of The Villas, with a shared garden, orchard, meeting spaces, and walkable amenities that foster connection. Secure underground parking with two parking spots, bike storage, and in-suite laundry complete this ideal downsizing opportunity. Appointments required for viewings, contact Listing Agent for available times. BUILDER INCENTIVE includes a 55"" flat screen LG LED TV and 1 year strata fees paid on next 6 units sold, contact for details! (id:46156)
2171 Van Horne Drive Unit# 304
Kamloops, British Columbia
Step into simplicity and style in this top floor 1-bedroom suite, designed for easy living and vibrant community connection. With 9' ceilings, engineered hardwood, a modern electric fireplace, and quartz counters throughout, this unit feels airy and refined. The kitchen is fully outfitted with stainless appliances and soft-close cabinets, while the walk-in closet provides ample storage. Enjoy heated bathroom floors, central A/C, in-suite laundry, and a large private patio ideal for morning coffee or evening chats. Meet neighbors in the community garden, orchard, or shared lounge spaces, all part of The Villas’ walkable and social lifestyle. Appointments required for viewings, contact Listing Agent for available times. BUILDER INCENTIVE includes a 55"" flat screen LG LED TV and 1 year strata fees paid on next 6 units sold, contact for details! (id:46156)
2171 Van Horne Drive Unit# 302
Kamloops, British Columbia
This top floor 2-bedroom, 1.5-bathroom suite at The Villas offers spacious, low-maintenance living perfect for those looking to downsize without compromise. Enjoy engineered hardwood floors, quartz countertops, and a designer kitchen with soft-close cabinetry and stainless appliances. The master features a walk-through California closet and a spa-inspired ensuite with a tiled rain shower, dual sinks, and heated floors. A cozy electric fireplace, central A/C, in-suite laundry, and high ceilings enhance everyday comfort. This vibrant community offers secure parking, bike storage, walkable access to trails, a community garden and orchard, and shared gathering spaces for connection and belonging. Appointments required for viewings, contact Listing Agent for available times. BUILDER INCENTIVE includes a 55"" flat screen LG LED TV and 1 year strata fees paid on next 6 units sold, contact for details! (id:46156)
2171 Van Horne Drive Unit# 301
Kamloops, British Columbia
Welcome to effortless living at The Villas, where community and comfort come together. This thoughtfully designed top floor 1-bedroom, 1-bathroom home offers 732 sq.ft. of beautifully finished living space plus a 99 sq.ft. patio with an exterior power outlet. Ideal for downsizers, enjoy engineered hardwood floors, quartz countertops, a stainless steel appliance package, and heated tile in the ensuite. The open-concept kitchen features soft-close cabinetry, under-cabinet lighting, and a built-in microwave. The master boasts a walk-in closet with custom organizers. Enjoy the warmth of a gas furnace, central A/C, electric fireplace, and in-suite laundry. This vibrant building fosters connection with walkable amenities, a community garden and orchard, social gathering spaces, and secure bike and vehicle storage. Appointments required for viewings, contact Listing Agent for available times. BUILDER INCENTIVE includes a 55"" flat screen LG LED TV and 1 year strata fees paid on next 6 units sold, contact for details! (id:46156)
2171 Van Horne Drive Unit# 305
Kamloops, British Columbia
This bright and well-appointed 1-bedroom home on the top floor is a downsizer’s dream, offering thoughtful finishes and a strong sense of community. Enjoy 9’ ceilings, engineered hardwood, quartz countertops, and a stainless steel kitchen package with soft-close cabinetry. The bedroom features a walk-in closet, and the bathroom includes heated tile floors and upscale finishes. With in-suite laundry, A/C, an electric fireplace, and generous outdoor living space, you’ll feel right at home. Located in a vibrant building with community gardens, shared lounges, and walkable surroundings designed for connection and ease. Appointments required for viewings, contact Listing Agent for available times. BUILDER INCENTIVE includes a 55"" flat screen LG LED TV and 1 year strata fees paid on next 6 units sold, contact for details! (id:46156)
2171 Van Horne Drive Unit# 308
Kamloops, British Columbia
This top floor bright and modern 1-bedroom, 1-bathroom suite is a perfect fit for those ready to simplify without sacrificing style. With 673 sq. ft. of well-appointed space, this home features engineered hardwood, quartz counters, under-cabinet lighting, and a cozy electric fireplace. The primary suite includes a large walk-through closet and a beautifully tiled bath with heated floors and dual sinks. Join a welcoming community that values connection, complete with shared gardens, a community orchard, meeting spaces, and walkable surroundings at The Villas. Appointments required for viewings, contact Listing Agent for available times. BUILDER INCENTIVE includes a 55"" flat screen LG LED TV and 1 year strata fees paid on next 6 units sold, contact for details! (id:46156)
2171 Van Horne Drive Unit# 307
Kamloops, British Columbia
Smartly designed and community-centered, this top floor 2-bedroom, 1.5-bathroom suite offers 862 sq. ft. of functional elegance. Ideal for those looking to downsize, it features engineered hardwood, quartz counters, soft-close cabinetry, and a spacious walk-through closet in the primary suite. Relax in a heated ensuite with a glass rain shower and dual sinks. Step outside to a charming patio or join neighbours in shared gardens, orchards, and social spaces all thoughtfully integrated to promote connection and walkable living at The Villas. Appointments required for viewings, contact Listing Agent for available times. BUILDER INCENTIVE includes a 55"" flat screen LG LED TV and 1 year strata fees paid on next 6 units sold, contact for details! (id:46156)
2171 Van Horne Drive Unit# 306
Kamloops, British Columbia
Top floor premium corner unit with 2 parking stalls! Welcome to effortless living in this top floor 2-bedroom, 1.5-bathroom suite at The Villas, offering 931 sq. ft. of stylish comfort and a spacious outdoor area. Ideal for downsizers, the home features engineered hardwood floors, quartz countertops, undermount lighting, soft-close cabinetry, and high ceilings throughout. The primary suite includes a walk-in California closet and a luxurious ensuite with heated tile, dual sinks, and a rain shower. Layout offers 270 degree views with 2 private decks. Enjoy two parking spots in the underground parking and as well as bike storage. Thoughtfully designed for connection, The Villas includes a community garden, orchard, and gathering spaces all in a walkable setting that fosters meaningful neighbourly connections. Appointments required for viewings, contact Listing Agent for available times. BUILDER INCENTIVE includes a 55"" flat screen LG LED TV and 1 year strata fees paid on next 6 units sold, contact for details! (id:46156)
3395 Southridge Drive
Castlegar, British Columbia
Opulent Custom-built bungalow offering over 3,600 sq.ft. of thoughtfully designed living space in one of South Castlegar’s most desirable, established neighbourhoods. This spacious home blends comfort and function with large, open-concept living areas featuring cozy gas fireplaces that invite congregation and relaxation. The ultra-functional layout includes as sprawling 3 bedroom 2 bathroom main floor featuring walls of windows and abundant flex space, a rec-room, fourth bedroom and full bathroom down along with a bright, modern self-contained secondary living area ideal for multigenerational households or generating rental income to help offset ownership costs. Quality finishes including hardwood/tile flooring, gourmet kitchens and vaulted ceilings grace the interior while a clean and tidy exterior showcases an obvious pride of ownership. An oversized attached double garage sits above a generous indoor workshop and storage area, while additional paved parking provides ample space for guests, RVs, or extra vehicles. Enjoy panoramic mountain and valley views from covered or open decks and patios that extend your living space outdoors. The private, fully landscaped backyard is fenced for safety and features garden areas perfect for green thumbs or outdoor play. Surrounded by high-quality homes and close to parks, recreation and amenities, this versatile property offers desirable lifestyle flexibility and lasting value. (id:46156)
4179 Ashe Crescent
Scotch Creek, British Columbia
This home in the heart of Scotch Creek is the ultimate blend of location, comfort, and privacy. Escape to this bright 3-bedroom, 2-full bath residence sitting on a spectacular 0.36-acre fully fenced lot, offering a private, resort-like feel, while being steps from everything. The heart of this home is the sun-drenched solarium dining room that offers unobstructed views of the backyard. It’s the perfect place to start your day or enjoy a quiet meal. The adjacent kitchen features stainless steel appliances, a covered deck, and is open to the living room, perfect for gatherings. Stay cozy with a WETT certified pellet stove, and enjoy peace of mind with a complete PEX plumbing upgrade. The expansive, fully fenced backyard is an entertainer's dream. It's easily maintained, incredibly private, and features a patio with a gazebo, fire pit zone, large storage shed, and a cabana with a sundeck. Location is everything! Live in town, but still feel like you're in the country. Enjoy a quick 6-minute walk to the beach or to Shuswap Lake Provincial Park (public boat launch/playground/bike pump track). All of Scotch Creek's amenities are easily walkable to the many shops, restaurants, grocery and hardware stores, gas station, and pharmacy. The school bus stop is just a 2-min walk away, and the North Shuswap Elementary goes from Preschool to grade 7, and offers after school care. This home would make a great investment opportunity for anyone seeking a rental property. Make it yours today! (id:46156)
904 Redstone Drive
Rossland, British Columbia
4 bedroom, 3 bathroom home just steps from Redstone Golf Resort! Located in the heart of the Redstone community, just a short drive away from world famous Red Mountain Resort and downtown Rossland, this custom built home is ready for a new family to move in and enjoy the easy life that the West Kootenays offers. Enter on the main floor to a bright and open living and kitchen space complete with stone counters, cherry cupboards, hickory wood floors, and a 12'x18' deck for hosting family and friends. The main level features two bedrooms, including the primary with full ensuite and walk-in closet, laundry/mudroom with access to your double car garage, and full bathroom. Walk down the stairs into the family room featuring 9' ceilings, as well as two more large bedrooms, ample storage space, and utility room with modern furnace and hot water on demand. Lots to like about this package, contact your realtor to set up your private viewing today! (id:46156)
38 2469 164 Street
Surrey, British Columbia
ABBEY ROAD, in South Surrey's most vibrant & desirable Grandview Heights. This 4BR, 4 BATHROOM plan (w/POWDER ON MAIN!) is full of upgrades including crown mouldings, premium s/s appliances (BRAND NEW FRIDGE), gas range. Additional features are quartz countertops in kitchen, 9' ceiling on main floor & BONUS 4th bedroom with full bathroom on the entrance level that is perfect for teens, guests, an office or in-laws! Living room looks out onto lovely Park setting. SUNNYSIDE elementary catchment & Grandview Heights Secondary! Enjoy the Clubhouse with gym & party/meeting rooms OPEN HOUSE NOV 8 1:30-3:30 (id:46156)
8995 Trattle Street
Langley, British Columbia
A dream*15,200sqft lot!* Family friendly, sprawling rancher w/basement on a 1/3 acre with 88' frontage! Features 6 Bedrooms, 3 bathrooms, living room opens into a bright open space w/ vaulted ceilings, bay windows. Spacious kitchen has skylights, large island, & buffet/serving table, eating & dining areas. French doors lead to 2 tiered decks with railings for relaxation and outdoor dining. Summer welcomes all the backyard BBQ's in this private, parklike, west exposed yard. 4 bedrooms on the main level. Bsmt boasts 2 bedrooms, a media area for your kids to sprawl about & for adults to wind down complete with wet bar, separate entrance and turn key suite potential. New A/C. Just steps to the downtown core of Fort Langley and Fine Arts School. OPEN HOUSE SUN, NOV. 16, 1-3pm (id:46156)
23 21688 52 Avenue
Langley, British Columbia
Welcome to "Evergreen," an exclusive collection of 24 elegant townhomes in the heart of Murrayville. Built in 2020, this West Coast-inspired home showcases tons of storage, hot water on demand & modern grey tones with warm cedar accents. This immaculate unit features a bright, open plan main floor with a gourmet kitchen boasting an oversized island, pantry, quartz counters, S/S appliances, under-cabinet lighting, coffee/wine bar & 2 balconies. Upstairs offers three spacious bedrooms, including a primary with a spa-like ensuite. Lower level provides a large flex space, playroom, media area, or guest space with full bathroom & access to the fenced yard & double side-by-side double garage. On site playground & close to schools, shops, restaurants, W.C. Blair Pool, Langley Memorial and more! (id:46156)
2418 Wayburne Crescent
Langley, British Columbia
Welcome to this charming two-story home in the heart of Willoughby Heights, Langley! This home features 6 bedrooms and 3 bathrooms, making it ideal for families or investors. The upper floor features 3 spacious bedrooms, 2 bathrooms, beautiful hardwood floors, and a cozy gas fireplace. The ground floor includes a 3-bedroom, 1-bathroom suite - an excellent mortgage helper or in-law accommodation. OPEN HOUSE SATURDAY AND SUNDAY 2-4PM (id:46156)
106 45535 Spadina Avenue, Chilliwack Proper West
Chilliwack, British Columbia
MOTIVATED AND QUICK POSSESSION AVAILABLE! This Bright & Spacious 2 Bed + Den Condo with Huge Wrap Around Patio! Welcome to this large, south-facing condo offering 2 beds plus den and 2 full baths in a family and dog-friendly building with no height restrictions! Enjoy a bright open concept layout with brand new premium carpets and 12mm waterproof laminate flooring, new appliances, and a massive wrap around patio perfect for entertaining or relaxing outdoors. This well maintained building features new roofs and newly redone patios, plus fantastic amenities including a fitness center, guest suite, conference room, and shared patio space.Ideally located across from the Leisure Centre, Prospera Centre, pump track, and parks, and just a short stroll to District 1881. (id:46156)
2270 Setchfield Ave
Langford, British Columbia
HD VIDEO, 3D WALK-THRU, PHOTOS & FLOOR PLAN online. Located in prestigious Bear Mt, this beautifully updated 3-level home with views of Mill Hill blends modern style with exceptional multi-generational living. Offering a large functional floorpan, this hime features 8 bedrooms & 4 bathrooms, including a bright 2-bedroom legal suite with a walk-in closet, private entrance, & optional backyard access ideal for rental, in-laws or extended family. The main home offers 6 bedrooms, a jetted tub, deck off the primary, & a bonus attached playroom or rec room. Freshly painted with a new roof (2021) and hot water tank (2025), also including a double garage and private yard. Close to schools, UVic–John Horgan Campus, walking trails at Thetis Lake, Goldstream Park, Mt. Finlayson, Costco, Millstream Village, Belmont Market, & bus routes. A family-friendly neighbourhood perfect for kids & pets which is move-in ready & priced to sell! (id:46156)
D 5280 East Sooke Rd
Sooke, British Columbia
Negotiate to purchase completely furnished and move in ready. This beautiful Mountaintop Oasis places you front and centre to Breathtaking million dollar views. 180 degree sweeping unobstructed south facing exposure invites the West coast Natural Landscape into your living room. Sooke Foothills, Juan de Fuca Straight, and Olympic mountains are yours to enjoy. This home was designed and situated to allow an abundance of natural light and for all major living areas to be exposed directly to the view. The lower level has been designed to capture the incredible views from the master bedroom with French doors leading to the back yard to allow easy access to the out doors right from your bedroom. Spa like master en-suite and soaker tub is south facing allowing full enjoyment of the ocean views. Upstairs large open concept kitchen/dining/living area includes luxury finishes and a cozy propane stove. French doors lead directly to your private elevated balcony. Fantastic opportunity to own your own piece of west coast heaven. (id:46156)


